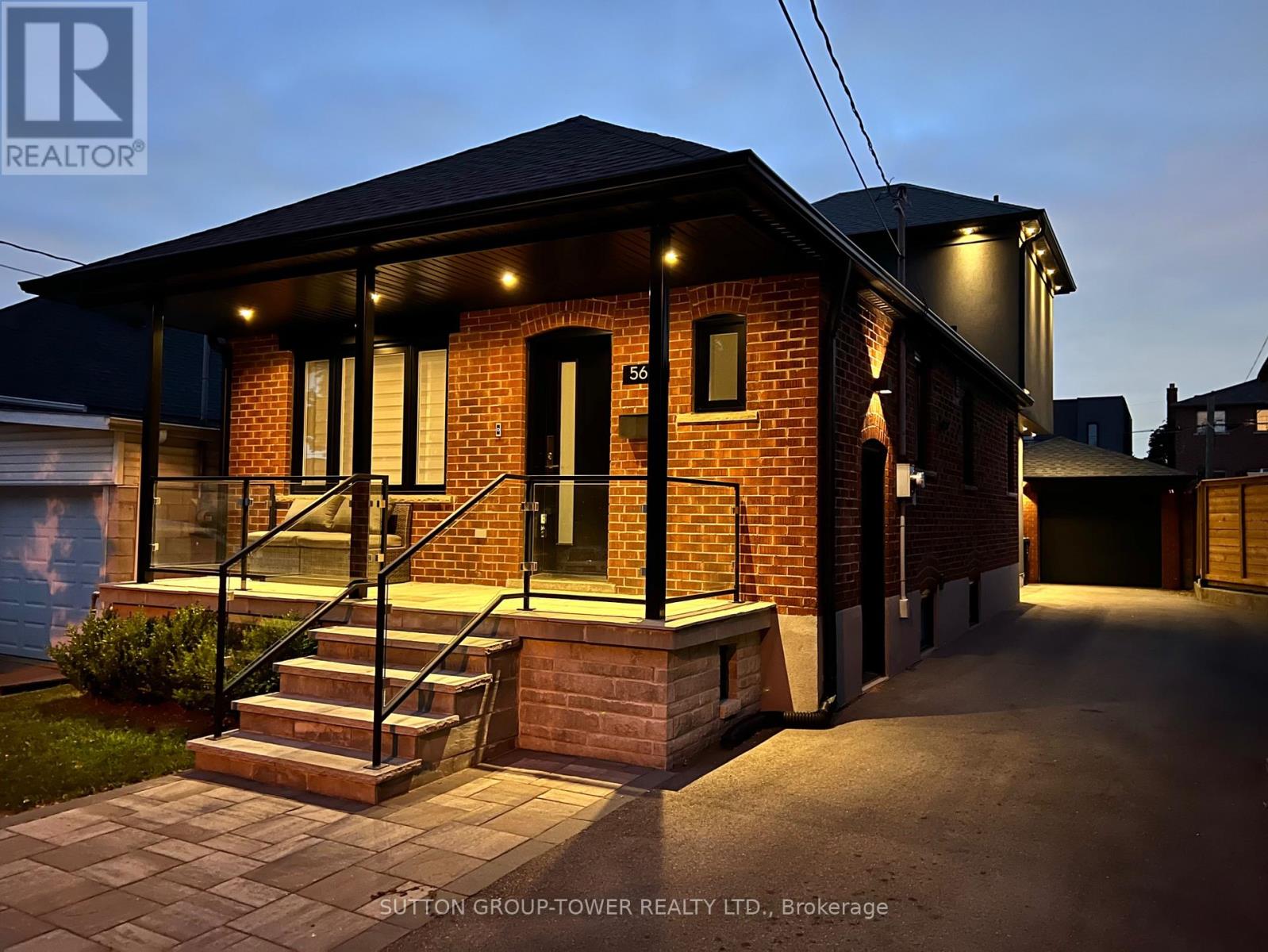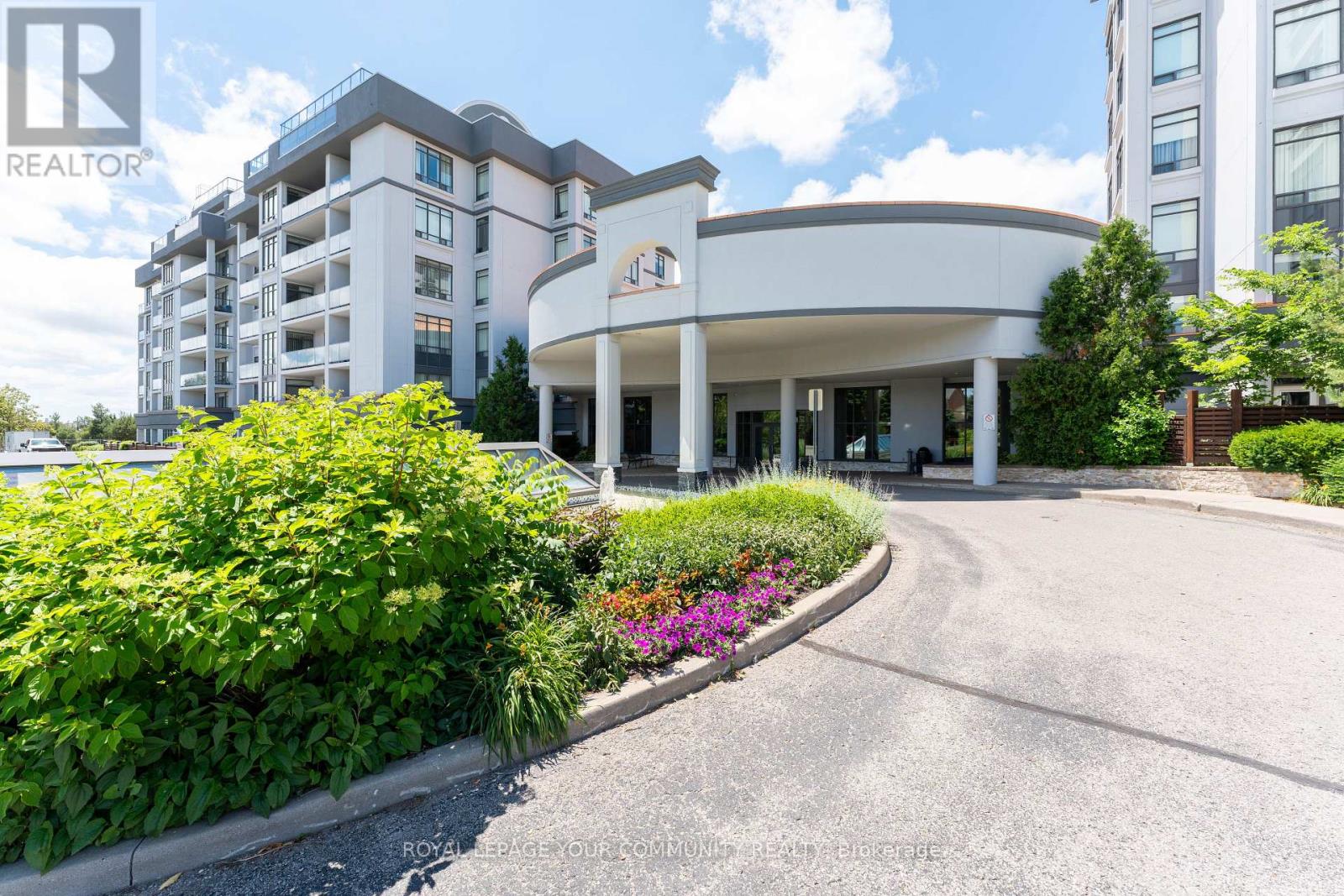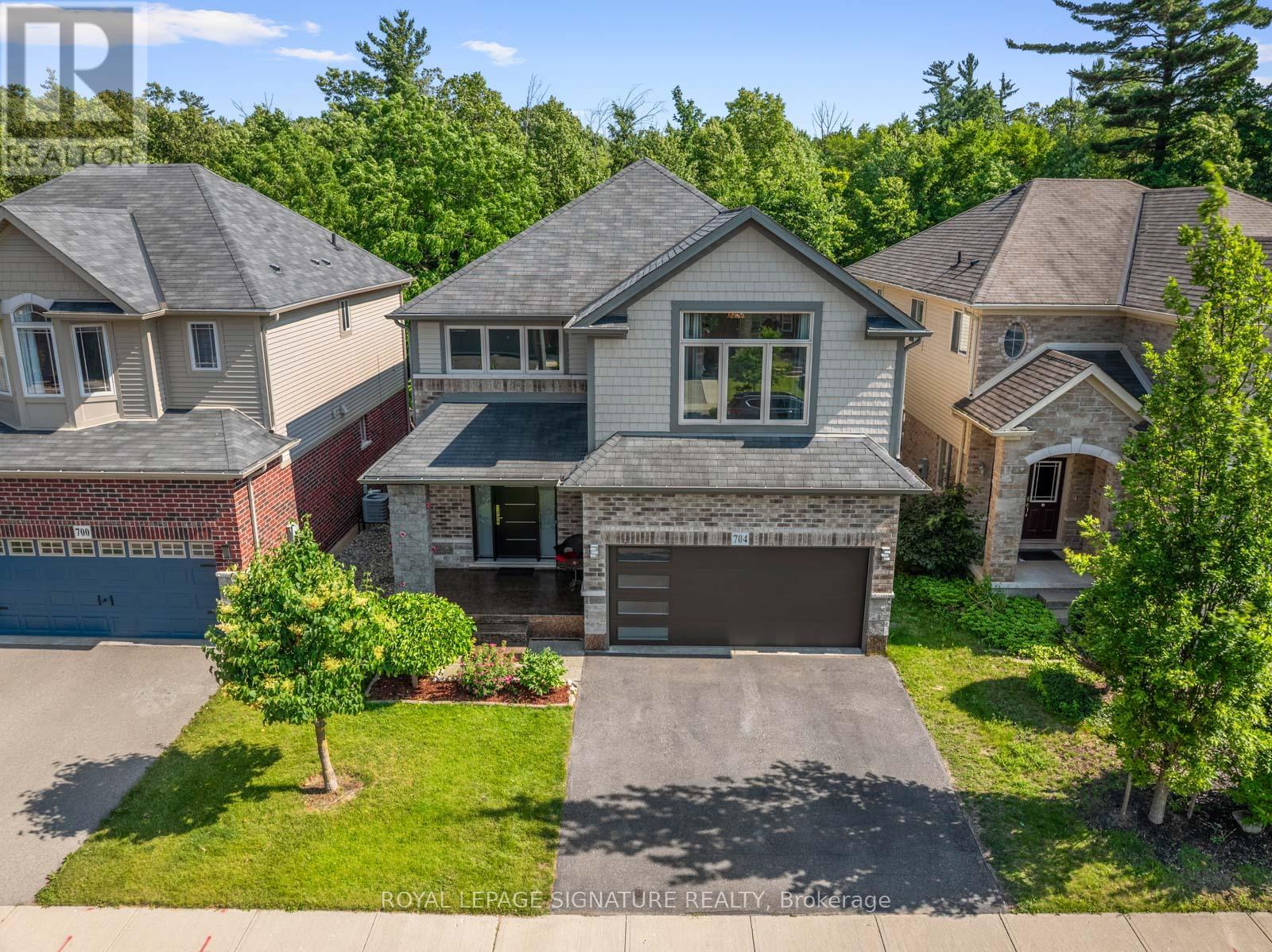2101 - 25 Trailwood Drive
Mississauga, Ontario
Location! Highly Sought After Area! Spacious & Bright Sunfilled 2 Bedroom & 2 Bath Condo Corner Unit. This Move-In Realdy Unit W/ Stunning South West Panoramic View You Would Love! Upgraded Kitchen & Washrooms W/ Granite Countertops. Newer Washer & Dryer. Laminate Flooring Throughout . Newly Installed Blinds. Walking Distance To Shopping, Grogery Stores, Restaurants, Schools, Public Transit, & Community Centre.Close To Hwy 401 & 403. (id:35762)
Right At Home Realty
5232 Mulberry Drive
Burlington, Ontario
Nestled in the peaceful and connected community of Elizabeth Gardens, 5232 Mulberry Drive offers a bright and inviting side split with 3 spacious bedrooms and 1.5 bathrooms, perfect for family living. This extremely well-maintained home sits on a large, pool-sized lot with mature trees, lush gardens, and exceptional privacy. The welcoming living room features bay windows and hardwood floors that continue through both the main and second levels, while the separate dining area opens onto a stunning backyard patio ideal for entertaining. The eat-in kitchen overlooks the picturesque yard, and upstairs, the primary bedroom is complemented by two additional bedrooms and a full bathroom. The cozy lower-level rec room includes a wood fireplace, large windows, and a convenient two-piece bath. Additional highlights include a separate back entrance, ample storage, and two garden sheds. Located minutes from the lake, schools, parks, shopping, the Go Train, and major highways, this beautifully landscaped property in a highly sought-after neighborhood truly exemplifies pride of ownership and offers endless possibilities for its next owners. Book your showing today! (id:35762)
Right At Home Realty
1007 - 323 Richmond Street E
Toronto, Ontario
Nicely updated open concept 2 bedrooms and Den unit with solid real hardwood flooring throughout. The spacious floorplan is ideal for those looking to upgrade or perhaps start a young family. Kitchen is complete with stone counters, stainless steel appliances and good size breakfast bar and is open to both the living room and the dining room providing easy entertainment so you can be engaged with friends and family as you channel your inner chef and furthermore enables you to keep an eye on small kids. Off the living room is an open south facing balcony. The den is tucked away at the front of the condo proving some privacy for those working at home or just to park kids gear/strollers/etc. 2nd bedroom is a solid size complete with a south facing window and true closet. Primary suite offers up a very large walk in closet, full 4 piece private bathroom with a deep soaking tub and ample room for a king size bed and a walk out to a second private south facing balcony, truly a great suite to get away and relax after work. Unit is facing south and will be overlooking a new city planned park. Located in the St. Lawrence market hood you are literally steps to the market, distillery district, king street east design corridor, pubs and patios, library, parks, LCBO, movie theatre and a 10 minute walk to the financial core. All of this is wrapped up in about 950 square feet and is further complimented and enhanced by 1 owned parking space, 1 owned locker on the same floor and another additional owned locker on the main floor locker room. Condo fee's are all inclusive including hydro. Building offers extensive amenities including a 2 level professional grade gym and a massive rooftop with 8 BBQ's, gazebo, bar area, outdoor shower and hot tub, picnic tables, firepits, loungers, dining tables and chairs. 24/7 security, onsite management, 2 party rooms, media room, catering kitchen and so much more..... (id:35762)
Royal LePage Your Community Realty
112 - 306 Essa Road
Barrie, Ontario
Welcome to The Gallery Condominiums -- Barrie's art-inspired condo community, where modern West Coast style meets thoughtfully curated design. Suite 112 is a beautifully upgraded and inviting ground floor unit, offering 1,374 sq. ft. of open concept living space, featuring 2 bedrooms, a den, and 2 full bathrooms. Perfect for those looking to downsize without compromise, this suite provides the ideal transition into condo living. Flooded with natural light from its south facing orientation, the oversized windows create a bright and airy atmosphere throughout. Enjoy serene views of the 14-acre forested park right from your bedroom windows. Step outside with ease through the patio doors onto your private terrace, a rare and convenient feature. Every detail has been carefully considered, with upscale finishes that include: 9' ceilings, Stainless steel appliances, Waterline to the fridge, Glass-tiled backsplash, Glass-tiled walk-in shower in the primary ensuite, Designer lighting, Fresh paint throughout and much more. As a resident of The Gallery Condominiums, you'll also have exclusive access to the 11,000 sq. ft rooftop patio, a spectacular space to entertain, relax, and take in panoramic views of Barrie and Kempenfelt Bay. Located just minutes from Highway 400, shopping, dining, and the Rec Centre, this home blends luxury and convenience in one exceptional package. Welcome to elevated condo living. Welcome home. **Second parking stall may be available for purchase or lease** (id:35762)
Century 21 B.j. Roth Realty Ltd.
350 Delaware Avenue
Toronto, Ontario
Welcome to This Charming, Historic Residence Situated on One of the Most Desirable & Mature Streets in Dovercourt Village. Circa 1907, Combining Timeless Character w/Modern Updates, This Renovated & Spacious Family Home Boasts 4 Bdrms & 4 Baths - Perfect for Accommodating Family & Guests Alike. The Exceptional Open-Concept Main Level w/Wide Plank Hdwd Floors, Soaring Ceilings, & Pot Lighting is an Ideal Space for Entertaining & Everyday Living. The Stunning, Gourmet Kitchen Has Been Fully Reno'd, Showcasing an Impressive Center Island w/Breakfast Bar, Superb Waterfall Quartz Countertop & Quality SS Appls. A Discreet Powder Room Under the Staircase Completes This Thoughtful Design. Upstairs, Discover 3 Generous Bedrooms on the 2nd Level, w/Hdwd Floors & Built-In Storage, Plus a Walk-Out to a West-Facing Roof Deck - Enjoy the Afternoon Sun & Evening Sunsets. The Expansive Primary Suite on the 3rd Floor Includes a Handy Ensuite Bath, Ample Closet Space + a 2nd Walk-Out - a Splendid Set-Up to Add a 2nd Sundeck. Stylish & Self-Contained w/Separate Rear Entrance, the Reno'd Lower Level Features a Spacious 1 Bdrm Suite - Perfect Space for Guests, Rental Income, or Extended Family. It Includes a Beautiful Luxurious Kitchen, a Lovely Bath, a Good-Sized Bedroom & its Own Laundry. Step Outside to the Tranquil Backyard & Relax in the Lush & Colourful West-Facing Perennial Garden. At the Front, the Private, Covered Porch is a Peaceful Spot for Morning Coffee. There's Parking for 2 Cars Via the Rear Lane. A Stone's Throw to the Best of Everything in Dovercourt Village, it's Just a 5 Min Stroll to the Ossington Subway Station Right on Delaware & An Array of Vibrant Shops/Cafes on Bloor. There's an Abundance of Nearby Green Spaces Too: Christie Pits & Dufferin Grove Parks Where Virtually Every Outdoor Activity is Available: Swimming, Farmer's Market, Sports Fields, Playgrounds, Wading Pool, Skateboarding, Pickleball, or Take in a Game & Watch the Toronto Maple Leafs Baseball Team. (id:35762)
Sage Real Estate Limited
560 Glen Park Avenue
Toronto, Ontario
Nestled In The Serene, Tree-Lined Embraced Of Yorkdale-Glen Park, 560 Glen Park Ave Is A Meticulously Reimagined Residence, Remodeled With Timeless Elegance And Modern Sophistication. Masterfully Renovated With An Unwavering Commitment To Quality, This Home Seamlessly Blends Exquisite Craftsmanship With Family-Oriented Functionality. Every Element Has Been Thoughtfully Upgraded To The Highest Standards. Soaring Ceilings And An Expansive Gourmet Kitchen, Designed For Effortless Entertaining And Creativity, Anchor The Homes Inviting Layout. A Lutron Smart Home System Creates An Ambiance Of Refined Luxury, While Radiant Heated Floors Ensure Year-Round Comfort. The Impeccably Manicured, Fully Fenced Lot Features A Beautifully Landscaped Patio, Ideal For Elegant Outdoor Gatherings. An Oversized Garage, Doubling As A Versatile Workshop, And Parking For Up To Six Vehicles Complete This Exceptional Offering. Discover A Sanctuary Of Style And Practically In One Of Torontos Most Coveted Neighborhoods, Crafted For Those Who Seek Unparalleled Quality And Sophistication. (id:35762)
Sutton Group-Tower Realty Ltd.
110 - 11121 Yonge Street
Richmond Hill, Ontario
Welcome to Silverwoods at Yonge! This rarely offered main-floor 1-bedroom + den features a bright and functional layout with 10-foot ceilings and a private walk-out patio perfect for morning coffee or entertaining guests. The open-concept living space flows seamlessly into a full-sized kitchen and a spacious den, ideal for a home office or reading nook. Includes 1 parking and 1 locker for added convenience. Enjoy full access to resort-style amenities: indoor pool, sauna, steam room, gym, guest suites, party room, and 24-hr concierge. Located in the heart of Richmond Hill steps to Viva transit, shopping, cafes, parks, and top-rated schools. A rare opportunity to enjoy low-rise living with luxury condo convenience! (id:35762)
Royal LePage Your Community Realty
249 Clinton Street
Toronto, Ontario
Welcome to a versatile 2-storey semi-detached home located in the heart of Palmerston-Little Italy, one of Toronto's most sought-after neighbourhoods. Perfect for investors, growing families, or home-based entrepreneurs, this property presents an incredible opportunity to unlock both lifestyle and income potential. With 3 spacious bedrooms, 2 full bathrooms, and 2-car laneway garage parking, the home features a wide interior layout that feels open and functional. The main floor offers a large eat-in kitchen with walkout to the backyard and a cozy living room anchored by a wood-burning fireplace. Upstairs, both the primary and third bedrooms walk out to a private patio perfect for morning coffee or evening wind-downs alongside a fully renovated 3-piece bathroom. While the home requires some updating, it offers a solid foundation and endless possibilities to customize, modernize, and add long-term value. One of the standout features is the sun-filled flex space above the garage, complete with it's own balcony. Whether used as a studio, home office, gym, in-law suite, or potential income unit, this space opens the door to a variety of uses. Plumbing is accessible from the garage, adding even more flexibility for future plans. All of this, just steps from TTC transit, top-rated schools, Bloor Street and College Street restaurants, cafés, and shops. Whether you're looking to live, renovate, earn, or all of the above this is a rare opportunity in one of Toronto's most vibrant communities. A home with great bones, unmatched location, and limitless potential Clinton Street is calling. (id:35762)
Royal LePage Signature Realty
The Agency
2304 - 55 Bremner Boulevard
Toronto, Ontario
Welcome To The Prestigious Residences Of Maple Leaf Square! Your Opportunity To Live At The Center Of It All! This Fabulous Corner 1+1 Unit Features Floor-To-Ceiling Windows offers stunning panoramic city views. Functional 628 sqft Open Concept Floorplan, 9 Ft Ceilings & Tons Of Natural Light Throughout. Large Kitchen Island With Granite Countertops and stainless steel appliances. Experience the ultimate convenience with direct access to the P.A.T.H., Union Station, and Air Canada Centre, along with on-site amenities like Longo's, TD Bank, LCBO, and a variety of restaurants. Just steps from Harbour Front, Scotiabank Arena, Rogers Centre, CN Tower, and the Financial and Entertainment District. Don't miss the opportunity to make this exquisite condo your own and experience all the excitement of city living! (id:35762)
Century 21 King's Quay Real Estate Inc.
704 Robert Ferrie Drive
Kitchener, Ontario
Welcome to this Stunning Ravine-Backed Home in Prestigious Doon South, Kitchener!Experience luxurious living in this exquisite 4+1 bedroom, 4-bathroom home, beautifully situated on a premium ravine lot in one of Kitchener's most sought-after neighbourhoods. Surrounded by lush green space, scenic trails, and parks, this 3,272 sq. ft.residence offers unforgettable views through oversized windows and a serene connection to nature.Step inside to an elegant open-concept layout featuring 9-foot ceilings and rich hardwood flooring throughout the main level. Thesleek, modern kitchen (2021) is a chef's dream, boasting an oversized island with breakfast bar, quartz countertops and backsplash, upgraded stainless steel appliances, and ample storage. The adjoining living and dining areas showcase a custom built-in entertainment wall and open seamlessly onto a huge custom composite deck (2021) with tempered glass railings the perfect outdoor entertaining space overlooking the ravine!Upstairs, the expansive primary suite offers a spa-like en-suite complete with a glass shower, rainfall showerhead, soaking tub,and elegant porcelain tiles. Additional spacious bedrooms provide plenty of room for family or guests.The fully finished walk-out basement features a 5th bedroom, a 3-piece bathroom, and a bright, open layout ideal for an in-law suite, recreation space, or home office.Step outside into a $150,000+ maintenance-free backyard oasis (2021), complete with stone patio, built-in seating, an 810 person hot tub, a custom firepit, and an outdoor cooking area all set against the tranquillity of the ravine.This home is truly a showstopper! Don't miss this rare opportunity to own a luxurious, nature-surrounded retreat in Doon South! (id:35762)
Royal LePage Signature Realty
3607 - 14 York Street
Toronto, Ontario
Luxury Living In The Downtown Core! A Well Planned 1 Br + Study For Modern Living With Built-In Kitchen Appliances And European Design. Live In The Heart Of The City - Unobstructed View Of The Cn Tower And Rogers Centre. Watch The Blue Jays Play From The Unit. Underground Access To Path System, Minutes Away Union Station, Rogers Centre, Acc, Gardiner Expy, Longos, Financial District And Lake Ontario. No Smoking Or Pets. (id:35762)
Royal LePage Vision Realty
457 King Street E
Cambridge, Ontario
Welcome to 457 King Street East, Cambridge! An exceptional turnkey investment opportunity awaits the savvy investor. Ideally situated in a central location, this property offers excellent access to public transit and sits along the proposed LRT route through Cambridge. This mixed-use building features three residential units (currently vacant) and one tenanted commercial space, offering tremendous upside potential through lease-up and rent optimization. Recently renovated from top to bottom, the property includes a new hot water radiator system with individual thermostats for each unit, as well as new appliances throughout. Located on high-visibility King Street, this property offers outstanding exposure perfect for long-term value and strong future income potential. Opportunities like this don't come often. Book your private showing today and unlock the full potential of 457 King Street East! (id:35762)
RE/MAX Twin City Realty Inc.












