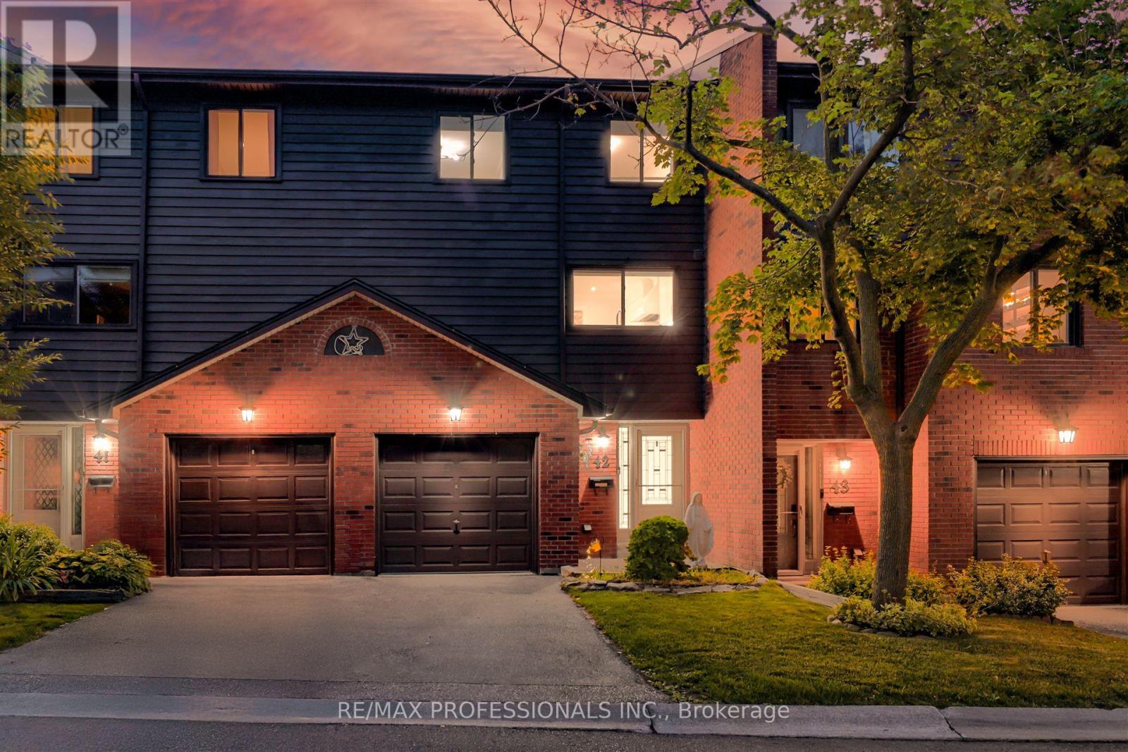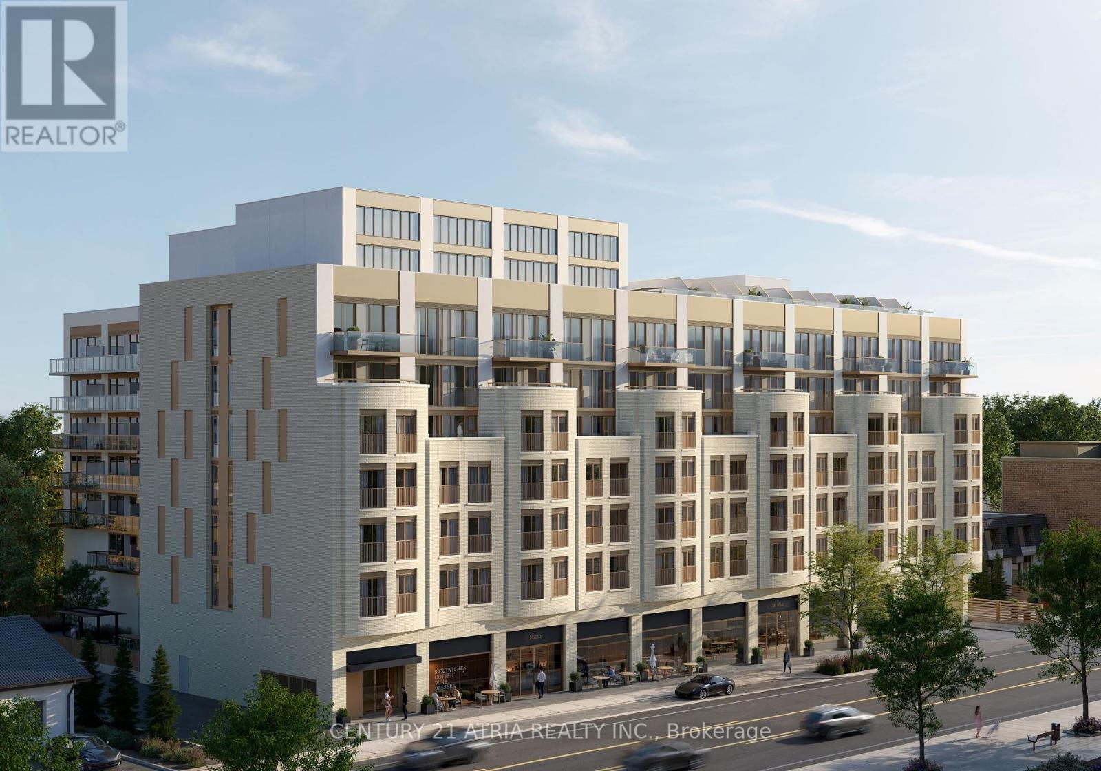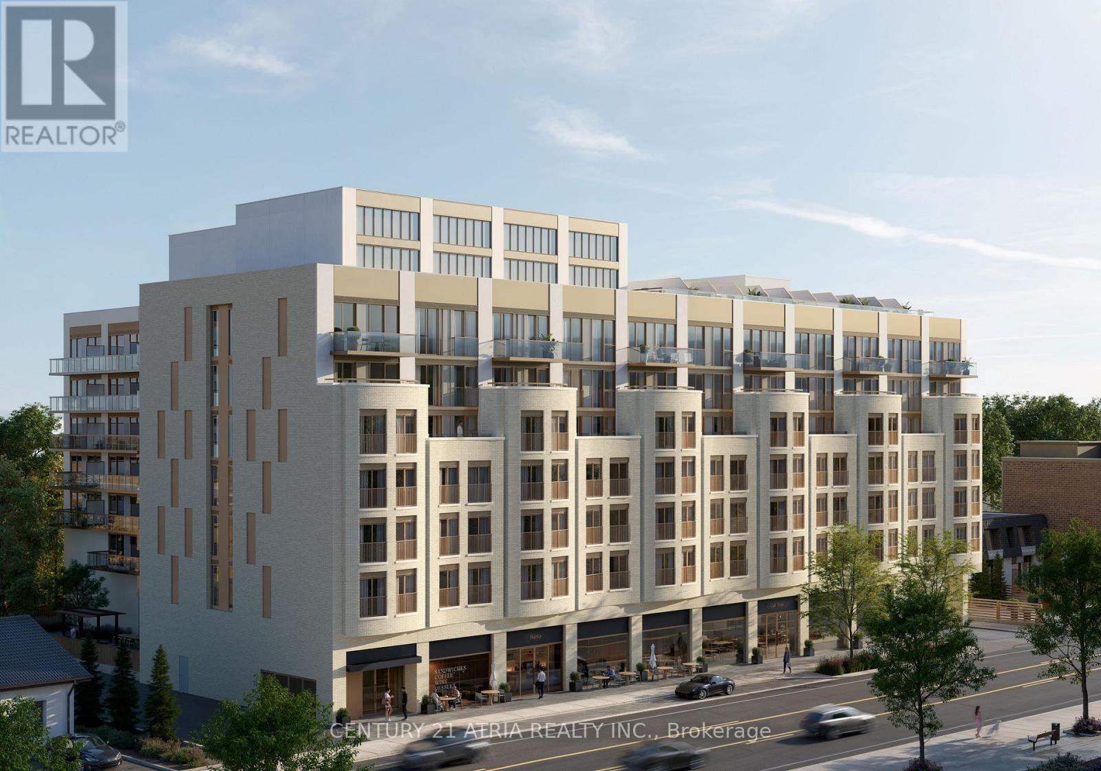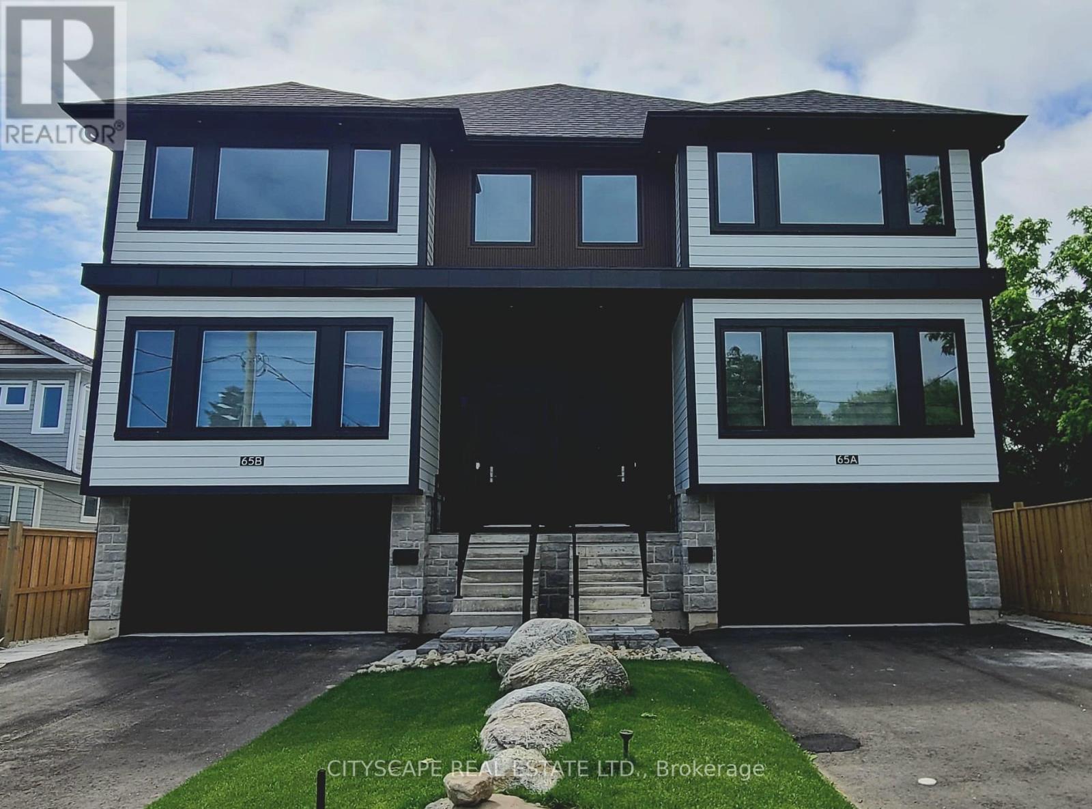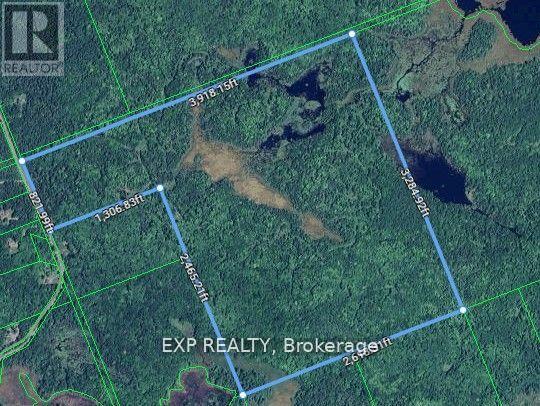42 - 4165 Fieldgate Drive
Mississauga, Ontario
Welcome home to a tastefully renovated and meticulously crafted multi-level townhome! This 3+1 Bedrooms townhome with 3 bathrooms in the sought-after Rathwood neighborhood offers exceptional quality and comfort. Every detail has been thoughtfully selected and designed with high-end finishes and modern comfort in mind. Approximately $250,000 renovation value!! Thoughtfully updated throughout, the home features engineered hardwood floors, solid wood doors, and pot lights on every level. The spacious 12-foot family room stands out, with a stunning feature wall, large windows, and transoms that let in abundant natural light. It also opens directly to the backyard, making it perfect for both relaxing and entertaining. The dining area overlooks the family room and flows into a modern kitchen that any cook would appreciate. Its equipped with high-end appliances, custom cabinetry, a large island with quartz countertops, and seating for casual meals. Inside, you'll find VOTATEC pot lights, LUTRON dimmers, designer LIGHTTECH chandeliers, solid hardwood floors, and custom closets in every room. Bathrooms feature marble countertops, smart LED mirrors, and high-end fixtures, including RUBI faucets and GERBER toilets. The spa-like ensuite and main bath include elegant book-matched tile and built-in niches. The chefs kitchen offers KitchenAid appliances, a smart Samsung fridge, marble surfaces, and a stylish custom laundry area to match. Automatic blinds and solid wood details complete this thoughtfully designed home. Located close to schools, parks, walking trails, and major highways, this home truly offers a blend of style, function, and convenience. (id:35762)
RE/MAX Professionals Inc.
218 - 2375 Lakeshore Road
Oakville, Ontario
PRECONSTRUCTION DIRECT FROM BUILDER. GST RELIEF FOR ELIGIBLE PURCHASERS. Total 1046sf. Interior: 930sf/ Balcony 116sf. Capturing the essence of Lakeshore living, Claystone will be located at 2375 Lakeshore Rd. W in the heart of Bronte Village in South Oakville. Located in the heart of Bronte Village in South Oakville, Claystone offers a prime Lakeshore address that combines the charm of small-town living with the convenience of urban amenities. Rising seven storeys, this boutique condominium has been designed by award winning Diamond Schmitt Architects and will offer a selection of sophisticated 1, 2 and 3 bedroom + den residences, elevated amenities and an unbeatable location in one of Ontarios most coveted communities (id:35762)
Century 21 Atria Realty Inc.
222 - 2375 Lakeshore Road
Oakville, Ontario
PRECONSTRUCTION DIRECT FROM BUILDER. GST RELIEF FOR ELIGIBLE PURCHASERS. Total 705sf. Interior: 580sf / Balcony 125sf. Capturing the essence of Lakeshore living, Claystone will be located at 2375 Lakeshore Rd. W in the heart of Bronte Village in South Oakville. Located in the heart of Bronte Village in South Oakville, Claystone offers a prime Lakeshore address that combines the charm of small-town living with the convenience of urban amenities. Rising seven storeys, this boutique condominium has been designed by award winning Diamond Schmitt Architects and will offer a selection of sophisticated 1, 2 and 3 bedroom + den residences, elevated amenities and an unbeatable location in one of Ontarios most coveted communities. (id:35762)
Century 21 Atria Realty Inc.
11 Magical Road
Brampton, Ontario
Spacious 5 bedroom, 5 bathroom detached home available for lease in a convenient and family-friendly neighborhood. This 3,000+ sq ft home offers generous living space, 3 car parking, and a bright, open layout ideal for comfortable living. Located close to transit, schools, parks, and shopping plazas, this home is perfect for those seeking space and accessibility. Please note, the den and backyard are not included. Tenant is responsible for 70% of the utilities including water heater rental. (id:35762)
Homelife/miracle Realty Ltd
5 Rolling Rock Way
Brampton, Ontario
Welcome to Beautiful Detached House In Bram West. Hardwood Floors On Main Floor, Berber Carpet In Bedroom, with Porcelain Tiles In Kitchen And Main Entrance And Powder Room And Master Ensuite,Kitchen Cabinets W/ B/I S/S Appliance, Quartz Countertop In Kitchen & All 5 Washrooms & Servery In Dining Rooms, Undermount Upgraded Sinks & All Upgraded Faucets In Kitchen & All The 5 Washrooms, Glass Shower In Master Ensuite. (id:35762)
Century 21 People's Choice Realty Inc.
65b St Vincent
Collingwood, Ontario
Welcome to 65B St. Vincent a spectacular, modern semi-detached residence offering over 3,200 sq ft of luxurious living space. This one-of-a-kind home showcases exceptional design and craftsmanship, unlike anything else in Collingwood. Step inside to discover a bright, open-concept layout featuring 10-foot ceilings, pot lights, and engineered hardwood floors. With 5 spacious bedrooms and 4 beautifully appointed bathrooms, there's plenty of room for the entire family. The primary suite is a true retreat, complete with a built-in electric fireplace, walk-in closet, and a spa-like 5-piece ensuite with a stand-alone tub and separate glass shower. Three additional bedrooms with generous closets are located on the upper level. At the heart of the home is a chef-inspired kitchen with quartz countertops and backsplash, stainless steel appliances, and a large island ideal for entertaining. The family room features a custom built-in media wall and a cozy gas fireplace. The fully finished lower level includes a private one-bedroom in-law suite perfect for guests or multigenerational living. Enjoy a fully fenced backyard and parking for up to five vehicles. Ideally situated near downtown Collingwood, schools, public transit, scenic walking trails, and just minutes from the ski hills this home truly has it all. (id:35762)
Cityscape Real Estate Ltd.
87 Spooner Crescent
Cambridge, Ontario
WALKOUT/RAVINE/148 ft DEEP LOT with in-ground Swimming Pool backing onto Private Beautiful Natural Ravine, Forest & Pond. This freshly painted home features a grand front foyer, separate family and living rooms, and a modern kitchen with stainless steel appliances, Quartz Countertops and Custom Backsplash. Separate Formal Dining room offers ample space. Enjoy entertaining in style in the Cozy Family room that comes with a Natural Gas fireplace, then relax on the private Big wooden deck perfect for morning tea or evening unwinding. Master Bedroom comes with large windows for breathtaking views & Huge Walk in Custom Built Closet & 5pc Master Ensuite with Custom Standing Shower. Other three bedrooms are generously sized and share a spacious full 3 pc bathroom. Walk out Basement comes fully finished with Large windows and a separate entrance, One Large Bedroom, Kitchen, Rec./Living area and full 3 pc bathroom. Whether you're hosting family & friends or enjoying a peaceful morning coffee surrounded by nature, this home seamlessly blends elegance, comfort, and functionality. Just minutes from Highway 401 & close to all amenities, it offers a rare opportunity to enjoy a truly special setting without sacrificing convenience.Very well maintained property not to be missed. (id:35762)
RE/MAX Skyway Realty Inc.
153 Werstine Terrace
Cambridge, Ontario
Located In The Heart Of Hespeler, This 3 Bed 3 Bath Townhome w/ A Finished Basement Is The Perfect New Home For You. This Beautiful Home Is In A Family Friendly Neighbourhood & Close To Major Amenities Like Schools, Shopping, Trails & Quick Access To Hwy 401. The Driveway Is Extended & Offers Ample Amount Of Parking Space. As Soon As You Enter, You Are Greeted With A Huge Foyer. Open Concept Main Floor Layout. Upstairs You Will Find 3 Spacious Bedrooms. Basement Comes Finished With A Full Bathroom. Spacious Backyard With Access From The Garage Makes Grass Cutting A Breeze! This Home Is Perfect For Families, First Time Home Buyers Or Investors. Do Not Miss! (id:35762)
Homelife/miracle Realty Ltd
35 Moore Avenue N
Waterloo, Ontario
Experience the charm and warmth of this beautifully updated home in a central location. Featuring a bright, open-concept layout, this inviting residence offers three bedrooms, two bathrooms, a cozy covered porch, and a private, tree-lined backyardperfect for relaxing with family or entertaining guests. You'll appreciate the stylish touches throughout, including hardwood flooring, sleek polished concrete countertops in the kitchen, stainless steel appliances, and a bright, newly finished basement offering ample storage and home office. With the new furnace (2022), central air/AC unit (2022), water softener (2025), dishwasher (2025), upper eavestroughs (2025), finished basement, home office & laundry room (2025) and Smart fire detectors+CO2 devices, this home is move-in ready. Thoughtfully maintained, this home is ideal for families, professionals, or investors. Located just steps from the highly regarded Elizabeth Ziegler Public School, Mary Allen Park, and the vibrant core of Uptown Waterloo, you'll enjoy unparalleled walkability. Explore nearby restaurants, shops, bakeries, and grocery storesor take a stroll along the Spurline Trail to Waterloo Park, local universities, and more. Don't miss the opportunity to experience the lifestyle that comes with this prime location. Book your private showing today! (id:35762)
RE/MAX Twin City Realty Inc.
0 Boughner Road
Dysart Et Al, Ontario
Discover this stunning 225-acre private property, just 7.2 km from Haliburton Village, where you'll find a variety of small, medium, and large businesses to fulfill all your needs in no time. Located on a year-round, township-maintained road with hydro access, this is the perfect spot to build your dream estate. With 821.99 feet of frontage on Boughner Road, easy access is provided via a gravel road, complemented by trails for ATVing, snowmobiling, biking, snowshoeing, or simply enjoying the great outdoors. The property boasts several water features, open areas ready for construction, and is heavily forested with rolling terrain and ridges that showcase some of Mother Natures finest work. Nearby lakes, rivers and ski hill offer ample public access for swimming, fishing, boating and skiing. Vendor Offering To Hold Mortgage So Lets talk about how I can help you create lasting family traditions in the Haliburton Highlands. (id:35762)
Exp Realty
16 Silvervine Drive
Hamilton, Ontario
16 Silvervine Drive FREEHOLD (No FEES) end unit townhome, nestled in the sought-after Heritage Green neighbourhood of Stoney Creek! This charming 2 storey townhome with an attached single car garage and double wide drive for 3 cars, 3-bedroom, 3-bathroom (1 full, 2 half) home offers 1,419 sq ft of well-maintained living space, perfect for families or first-time buyers. The spacious open concept main floor features a bright family room addition, a convenient 2-piece powder room, living room and an eat-in kitchen with plenty of cabinetry. Upstairs, you'll find three generous bedrooms and a full 4-piece bathroom. The finished basement adds even more living space with a large recreation room, additional 2-piece bath, laundry, and plenty of storage. Step outside to a fully fenced backyard, ideal for kids, pets, or entertaining on summer evenings. Located in a family-friendly area close to parks, schools, trails, and major shopping amenities, this home offers both comfort and convenience. Easy access to the Red Hill Valley Parkway and public transit makes commuting a breeze. Don't miss your opportunity to own in one of Stoney Creeks most desirable communities! (id:35762)
Keller Williams Edge Realty
1802 - 65 Speers Road
Oakville, Ontario
Rain Condos. 1 bed, 1 bath, 1 parking, 1 locker. High floor, 9 ft ceilings. Unobstructed north views with two walkouts to a giant balcony. Excellent Oakville location. Minutes to QEW, Go station, banking, schools, shopping and fine dining. It is a well-maintained building with great condo facilities. There is an indoor pool, hot tub, sauna, media room, recreation room, guest suites, rooftop bbq common area. (id:35762)
Crescendo Realty Inc.

