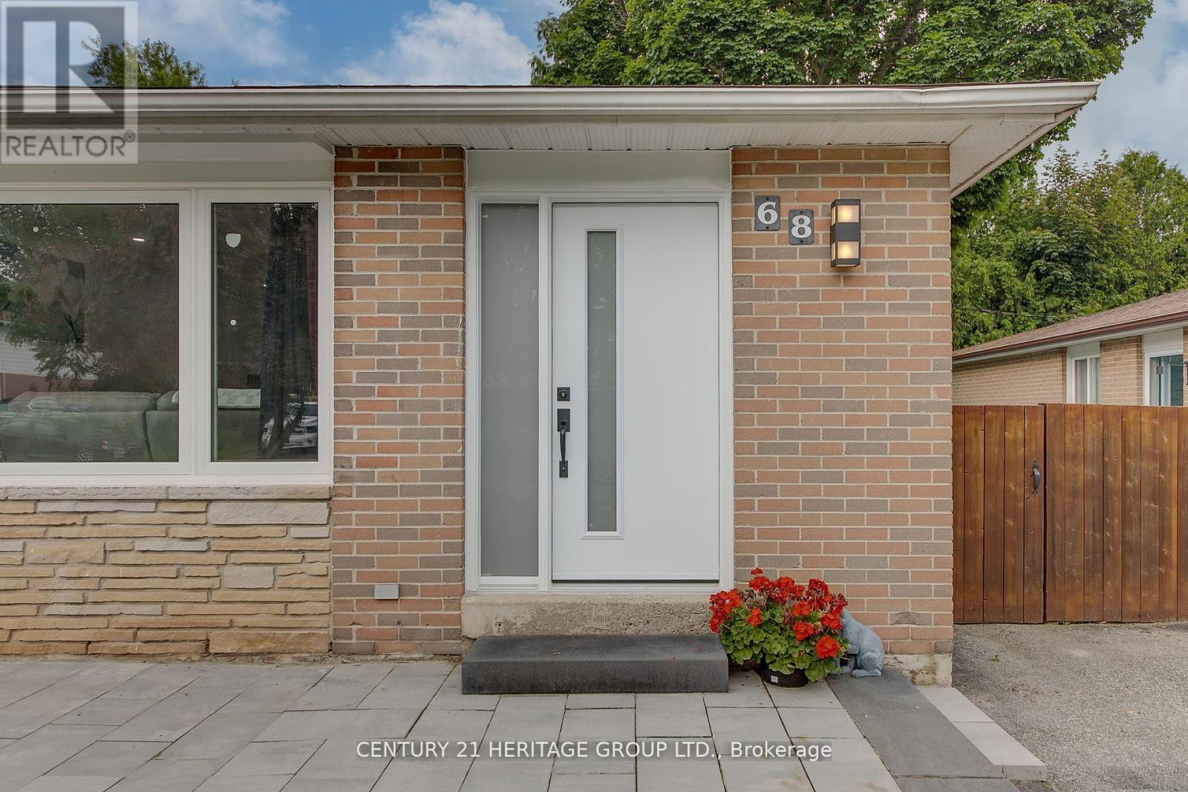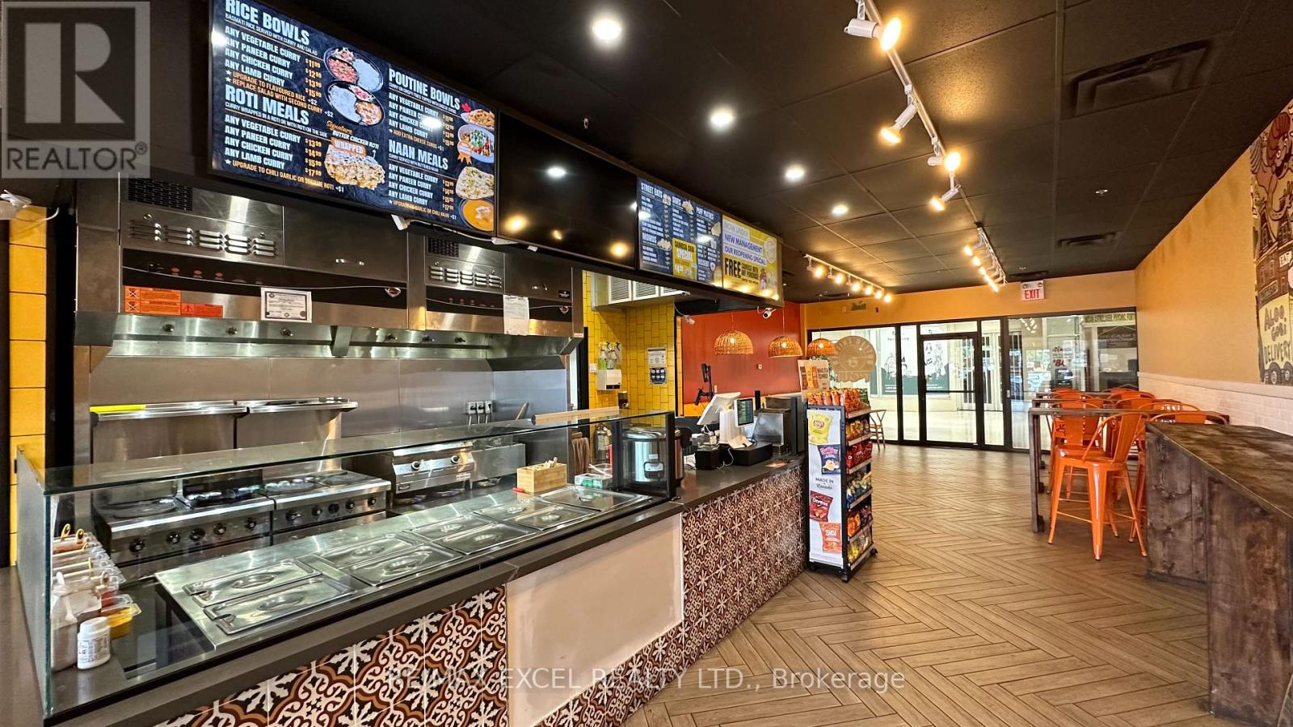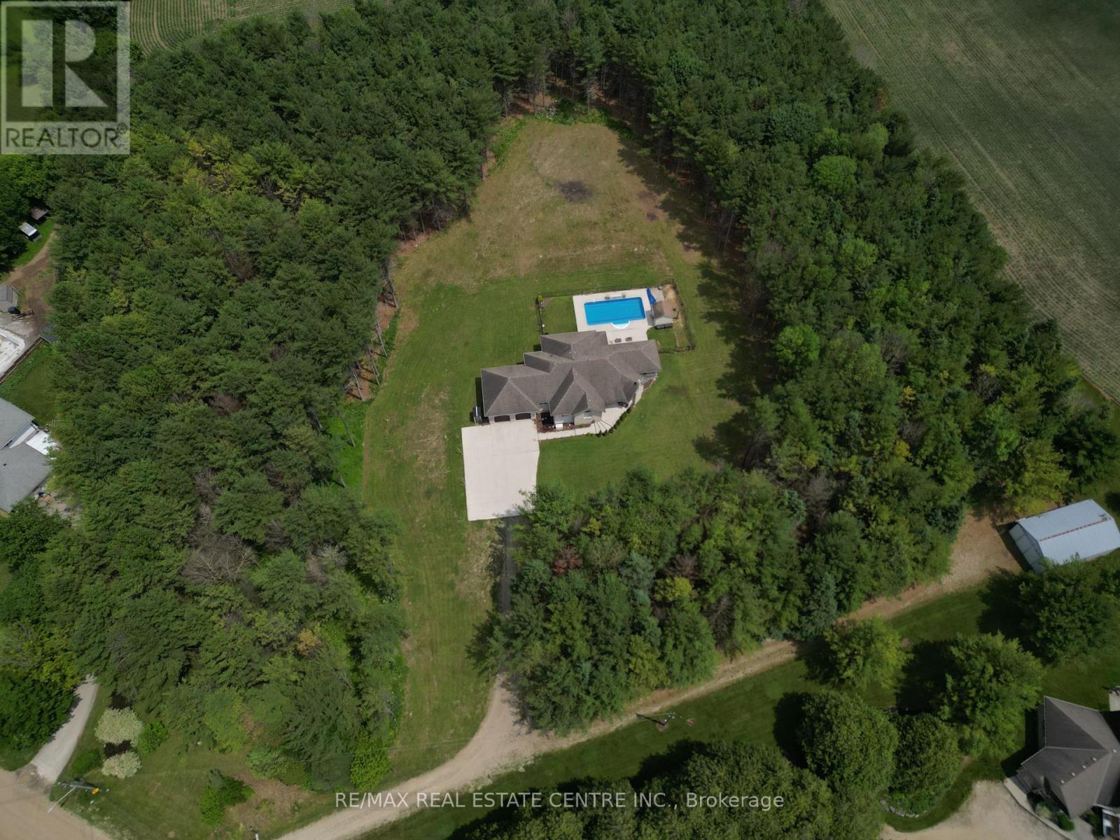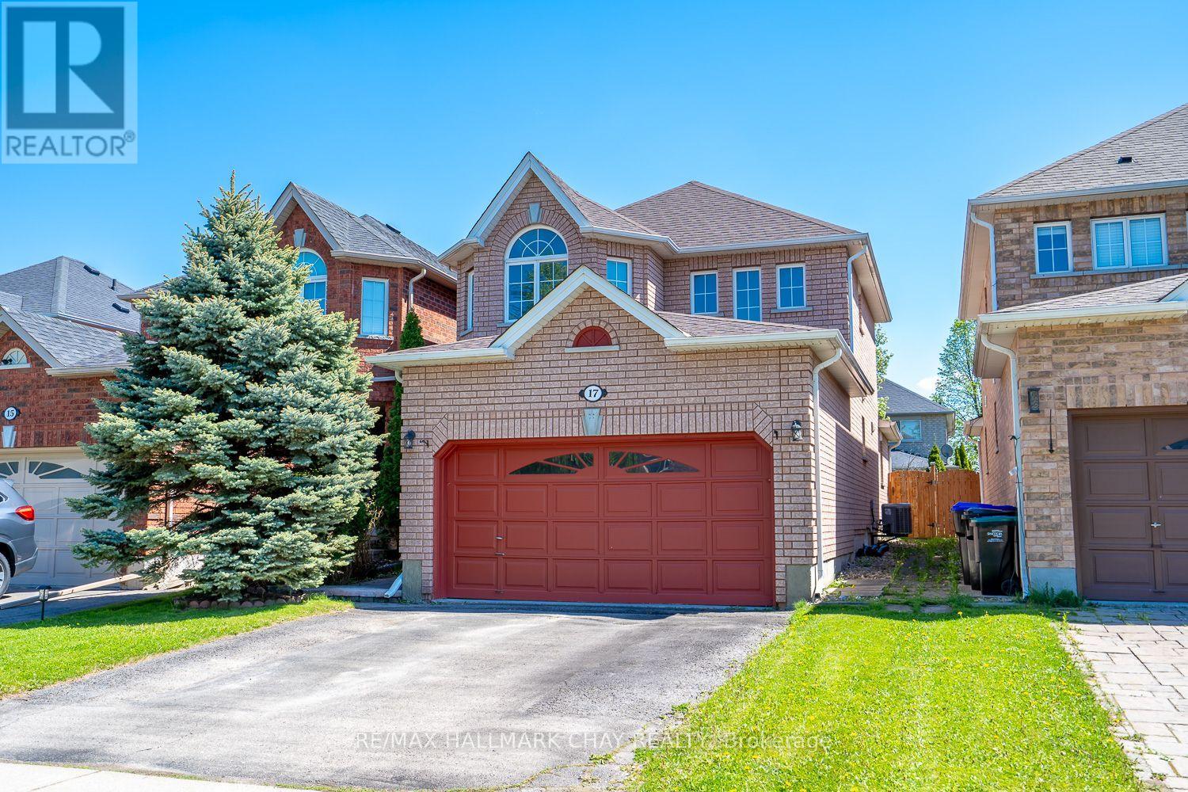3191 Oakview Road N
Mississauga, Ontario
Welcome to this gorgeous four bedroom, four bathroom home nestled in the highly sought-after Plum Tree Park School area, just minutes from the Lisgar GO Station and local shopping, all situated on a quiet child-safe court. With over 3200 sqft of beautifully designed living space, this home has been meticulously upgraded, featuring over $200,000 in premium enhancements. Step inside to discover rich hardwood flooring and LED lighting throughout the home, creating a warm and inviting atmosphere. The open concept design flows seamlessly, showcasing a chef's kitchen with Kitchenaid appliances and quartz countertops, perfect for cooking and entertaining. Custom blinds ensure both privacy and style in every room. The custom-built basement is truly a standout, offering a home cinema room, a wet bar, a game room, making it the perfect space of relaxation and entertainment. Enjoy the tranquility of your professionally landscaped backyard, which is fully fenced and extra deep which offers plenty of space. With no sidewalk and extra-long driveway, there's ample parking for your family and guests. The updated garage doors and front door both add a touch of modern curb appeal. This beautiful home can be rented furnished for an extra $300 per month with the furniture currently on the property. (id:35762)
Ipro Realty Ltd.
66 Milligan Street
Bradford West Gwillimbury, Ontario
Welcome to Your Private Oasis at 66 Milligan Street! Nestled at The End of a Quiet Cul-De-Sac Court In the Heart of Bradford's Most Coveted & Mature Neighbourhood in Grand Central. This Charming Fernbrook Home is Situated on a Private & Premium-sized Lot. Step Into This Stunning, 4-Bedroom, 2-Storey, Detached Home, that Offers the Perfect Blend of Space, Privacy, and Comfort. From the Moment you Arrive, you'll be Captivated by the Serene Setting & Inviting Curb Appeal. This Beautiful Home Features a Spacious Functional Layout Ideal for a Growing Family & Home Office. The Open Concept Main Level Showcases a Generous Dining Area, Bright & Spacious Kitchen Adjoining The Family Room w/ Cozy Fireplace, that is Perfect for Family Gatherings & Entertaining. The Eat-In Kitchen w/ Island Breakfast Area Steps Out to a Generous Outdoor Living Space. Discover The Expansive & Private Backyard w/ Large Deck, Complete w/ Plenty of Room for Outdoor Activities & Gatherings. This Premium Lot Provides Great Potential for a Pool & Creates an Atmosphere of Serenity & Tranquility. The Basement Enhances Future Living Space for a Growing or Multi-Generational Family OR Ideal for Future Rental Income Potential. Located In the Sought-after Neighborhood In Bradford, This Charming Fernbrook Home is Close to Schools, Recreational Facilities & Parks. Enjoy Easy Access to Amenities, Major Highways, Public Transit, Hospitals, Restaurants & Shopping. Tucked Away in a Peaceful Enclave, Don't Miss this Rare Opportunity to Own this Ideal Home On One of the Most Desirable Courts In Bradford! (id:35762)
Red Apple Real Estate Inc.
68 Adeline Avenue
New Tecumseth, Ontario
Stunning Turn-Key Home in a Sought-After Family-Friendly Neighbourhood! PRICED TO SELL! This beautifully renovated home is move-in ready finished $$ top to bottom perfect for first-time buyers, young families, or those looking to downsize without compromise. Step up the newly finished walkway and enter a bright, open-concept living space filled with natural light. The brand-new custom kitchen is a showstopper, featuring extended-height cabinetry, sleek quartz countertops, a large breakfast island, and all-new stainless steel appliances perfect for everyday living and entertaining. Enjoy the warmth and elegance of new maple hardwood flooring throughout, smooth ceilings, pot lights, and modern window coverings. The spacious living and dining areas flow effortlessly together, making it ideal for gatherings. Upstairs offers three generously sized bedrooms and spa-inspired, fully updated bathrooms with a modern touch. The fully finished basement adds incredible versatility with a fourth bedroom or office, a large family room or gym area, and a huge crawlspace for storage. Other upgrades include: All New windows, Updated roof, R60 insulation for energy efficiency Stylish blinds throughout Fully fenced backyard for privacy and play.Conveniently located just minutes from Highway 9, top-rated schools, parks, shopping, and the airport. This is the one youve been waiting forbook your private showing today! (id:35762)
Century 21 Heritage Group Ltd.
154 Gough Avenue
Toronto, Ontario
Experience Unparalleled Luxury In Prestigious Playter Estates. This Home Epitomizes The Finest Material And Craftsmanship From Its All Exterior Limestone Finish To Its Oasis Backyard Featuring A 12x27ft Salt Water Pool With A 7x7ft Jacuzzi, A 16 Inch Limestone Fireplace, A 75 Inch Outdoor Tv And Landscape Lighting. A Chef Inspired Kitchen With Miele Appliances., A La Cornue Gas Stove, Marble Counter Tops, And Backsplash. The Second Floor Offer 4 Bedrooms With 3 Spa Inspired Washrooms Featuring Marble Tiles And Heated Floors. The Walkout Lower Level Features 12 Soaring Ceilings And Offers An Additional Bedroom And An Entertainment Room With A Premium Surround Sound System. Also A Second Laundry. (id:35762)
Royal LePage Urban Realty
1615 Dundas Street E
Whitby, Ontario
Dine-in and take-out Indian restaurant located in Whitby Mall. The restaurant has great exposure and experiences heavy daily traffic. It is surrounded by offices and retail stores with neighboring tenants such as McDonald's, Service Ontario, and Sobeys. This is an excellent opportunity for an owner-operator to maintain the current menu or introduce a new concept. Rent $4673/mth plus Hst Expired Oct 2031 + 2x5 years Options. (id:35762)
RE/MAX Excel Realty Ltd.
230 South Water Street
Wellington North, Ontario
Welcome to the kind of home that wraps you in warmth the moment you arrive where the quiet hum of nature surrounds you, and life naturally slows down. Tucked away on a storybook 5.68-acre forested lot in the heart of Mount Forest, this 7-bedroom bungalow is so much more than a house. Its a peaceful retreat, a place to gather, and a home that grows with you through every season of life. From the moment you step inside, you'll feel the care and intention behind every detail. The main floor offers 4 spacious bedrooms and a den, with a bright, open-concept layout designed for connection and ease. Two inviting living spaces provide room to relax, unwind, and host effortlessly. The kitchen complete with a breakfast bar is the heart of the home, where slow mornings, casual dinners, and midnight chats unfold. Oversized windows flood the space with light and offer tranquil views of the surrounding forest, creating a seamless connection between indoors and out. Step outside, and you'll find a true backyard paradise: a sparkling in ground pool with a waterfall feature, nestled amongst towering trees for total privacy. Whether its lazy summer afternoons with the kids or cozy evenings with friends under the stars, this space is designed for moments that matter. Downstairs, the possibilities continue. A fully finished 3-bedroom, 3-bath apartment with a separate garage entrance offers incredible flexibility ideal for extended family, guests, or income potential. There's also a large recreation room thats perfect as a home theatre, games room, or your own creative sanctuary. The 25 x 40 ft workshop is a great bonus offering endless potential for projects, storage, or business needs. Set in the welcoming and tight-knit community of Mount Forest, where nature, charm, and connection meet, this home offers the best of all worlds. Here, memories are made, seasons are savoured, and every chapter feels like coming home. (id:35762)
RE/MAX Real Estate Centre Inc.
1622 - 551 The West Mall
Toronto, Ontario
Welcome to The Grange Condominium in Desirable Etobicoke! This Updated 1,012 Sq.Ft. Suite Features 2 Principal Size Bedrooms with the Primary Bedroom including a W/I Closet and an Open Concept Living Room and Dining Room, Spacious Eat-In Kitchen with Pantry & Ensuite Laundry. Public Transit at Your Doorstep with 1 Bus to Subway! Close to Hwys 401, 427, QEW, Airport and Minutes to Downtown Toronto! Walk to Schools, Places of Worship, Shopping, Restaurants, Etobicoke Olympium and the Fabulous Centennial Park To Enjoy the Breathtaking Trails, Playgrounds, Play Baseball or A Round of Golf. Fabulous Amenities: Outdoor Pool, Gym, Playground, BBQ Area, Car Wash & Much More! New Bathroom in 2025, Freshly Painted, Laminate & Ceramic Flooring! Just Move-in & Sit Back, Relax and Enjoy The Sunset Views On Your Private Balcony! (id:35762)
RE/MAX Professionals Inc.
77 Wellington Street E
Barrie, Ontario
Welcome To This Beautifully Maintained And Character Filled, Cape Cod Influenced, Detached Home In Codrington. Situated On A Premium 76x79 Ft Lot & Located In Barrie's Desirable East End. Currently Tenanted And Generating $4,068/Month + Utilities In Rental Income, Making This Property An Investors Dream, Or The Perfect Home For Buyers Looking For A Separate Rental Unit To Offset Monthly Mortgage Payments. The Main Floor Features A New Front Door, Stunning Original Hardwood Floors, Pot Lights Through-Out, Bright & Spacious Living Room & Dining Room, 2-Pc Powder Room, Large Kitchen W/ Eat-In Breakfast Area, & Walk-Out To Back Deck. The Second Storey Features 3 Bedrooms, A Renovated 4-Piece Bathroom, & New Stainless Steel Stacked Ensuite Laundry. The Separate Entrance Basement Apartment Features A New Side Door, New Side Deck, Pot Lights Through-Out, Full Kitchen, Large Open-Concept Living Room, 2 Bedrooms, 3-Pc Bathroom, Ensuite Stacked Laundry, & New Furnace. Conveniently Located Just Minutes From Lake Simcoe, Highway 400, Top-Rated Schools, Downtown Shops, Restaurants, & Waterfront. (id:35762)
Keller Williams Realty Centres
107 - 5 Greenwich Street
Barrie, Ontario
Welcome to Greenwich Village in Barrie's Ardagh Bluffs community! This beautiful and super spacious 1-bedroom, 1-bath condo offers 793 square feet of open-concept living with soaring 9-foot ceilings and a bright, airy feel. Located on the ground floor for ultimate convenience, the unit features a private balcony where BBQs are permitted, and includes a parking spot right outside your door. Surrounded by scenic nature and walking trails, this is the perfect home for outdoor enthusiasts seeking comfort, style, and a peaceful setting. (id:35762)
RE/MAX Professionals Inc.
43 Galley Avenue
Orillia, Ontario
Welcome to this beautifully maintained 3-level side split, offering a bright and functional layout with stylish updates throughout! The main level features an open-concept living and dining area, a modernized kitchen with updated cabinetry, and a walkout to a spacious rear deck perfect for outdoor entertaining. Upstairs, you'll find three comfortable bedrooms and a tastefully updated bathroom. The lower level offers a generous family room, a dedicated home office, a laundry area, and a convenient walk-up to the backyard, ideal for growing families or those working from home. Recent updates include flooring, kitchen, bathroom, shingles, siding, and more, ensuring peace of mind and move-in-ready convenience. Situated on a 67 x 99 lot, this home is ideally located near schools, parks, recreational trails, shopping, and all the amenities of downtown Orillia. Don't miss this fantastic opportunity to live in one of Orillia's most sought-after neighbourhoods! (id:35762)
RE/MAX Right Move
17 Henderson Crescent
New Tecumseth, Ontario
ALL BRICK 3 BEDROOM HOME WITH 2 CAR GARAGE ON A QUIET CRESCENT IN ALLISTON'S DESIRABLE WEST END........Double wide driveway for side-by-side parking.......Bright open main floor plan with neutral decor throughout.......W/O to deck from dining room.......Fully fenced backyard with mature trees in every direction, adding character and privacy.......Gas BBQ hookup......Corner gas fireplace in living room.......MBR has walk-in closet.......Lots of cupboards in kitchen.......Walk to shopping, dining, school & park..............Inside access to garage.......Unspoiled basement has laundry, high ceiling, and cold cellar.......Roof 2017, central air 2018.......Just minutes to Honda and less than 60 to most GTA locations.......Click "View listing on realtor website" for more info. ** This is a linked property.** (id:35762)
RE/MAX Hallmark Chay Realty
9 - 136 Scanlon Avenue
Bradford West Gwillimbury, Ontario
Welcome To This Beautiful Updated 2 Bedroom Condo, Ideally Located In The Heart Of Bradford! Features Include The Galley-Style Kitchen Which Has Been Updated With Sleek Quartz Countertops, Convenient Pantry, And Built-In Desk Unit, Perfect For A Home Office Setup. The Large Combined Living Room/Dining Room Is Bathed In Natural Light, Offering A Bright & Airy Feel, & Features A Beautiful Feature Wall. The Open-Concept Design Flows Seamlessly, Making It An Ideal Space For Entertaining. The 2 Bedrooms Are Spacious, & Both Have Large Windows That Allow Plenty Of Natural Light, & Each Offers Generous Closet Space. The Updated Bathroom Includes a Modern Pocket Door For Added Style And Functionality. This Condo Comes With 2 Exclusive Parking Spots And 1 Locker For Extra Storage.Buyer Could Inquire With The Board Regarding The Possibility Of Installing Ensuite Laundry. You'll Enjoy The Convenience Of Being Within Walking Distance To Go Train And Local Amenities Including Restaurants, Shops, Schools and Parks. Don't Miss Out On This Fantastic Opportunity. (id:35762)
Royal LePage Rcr Realty












