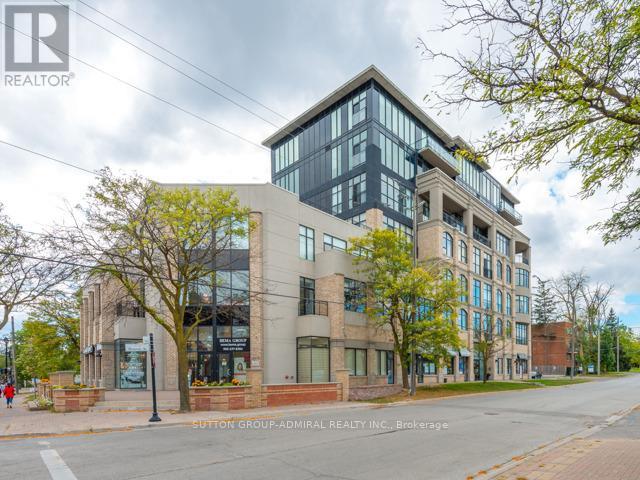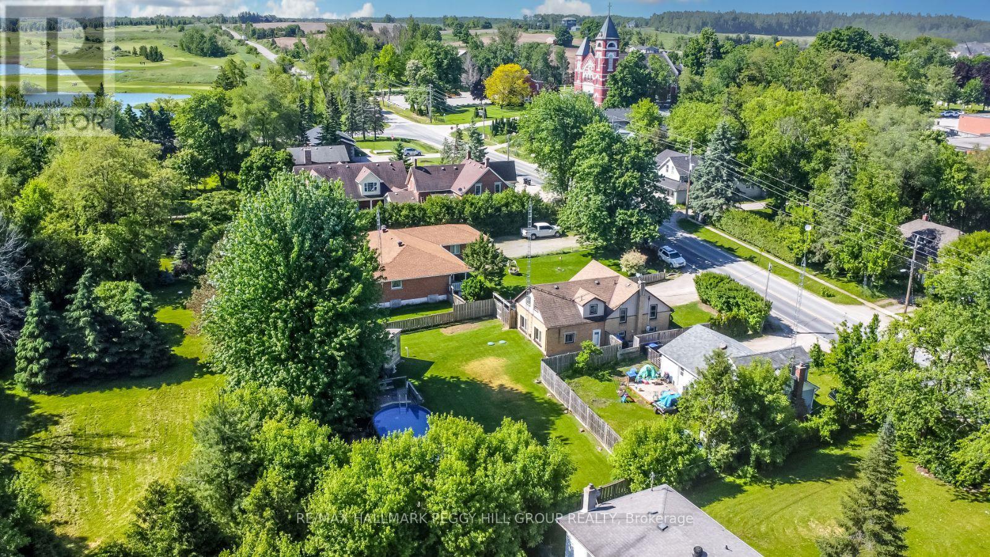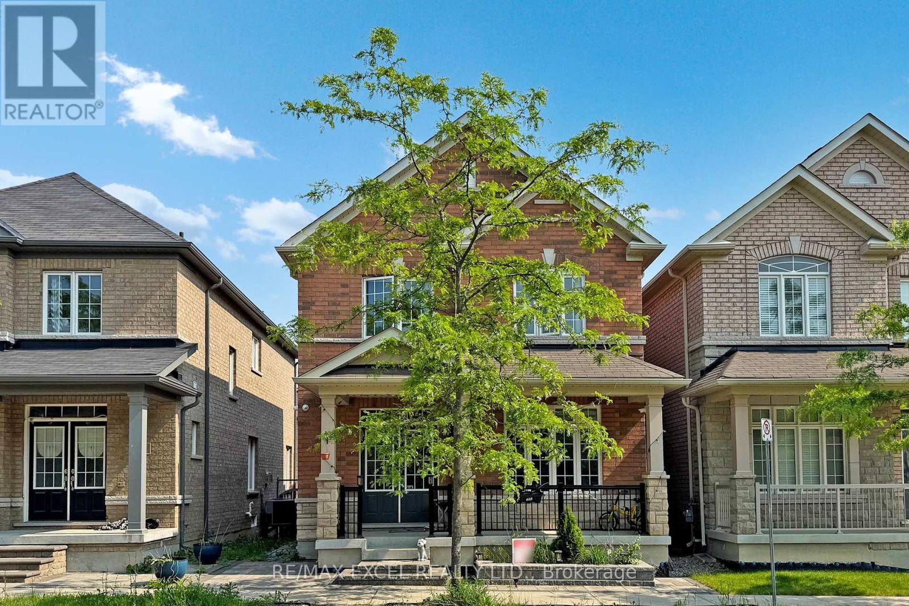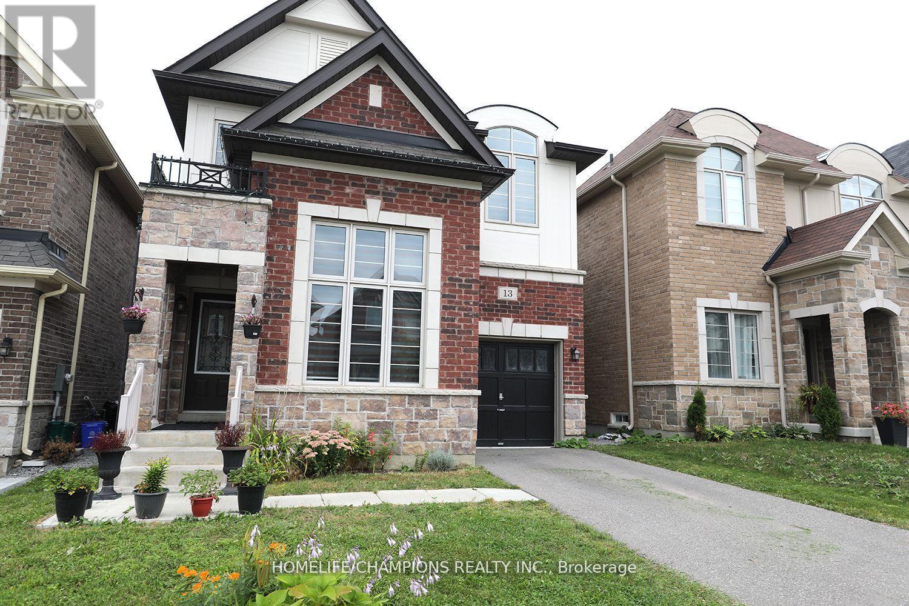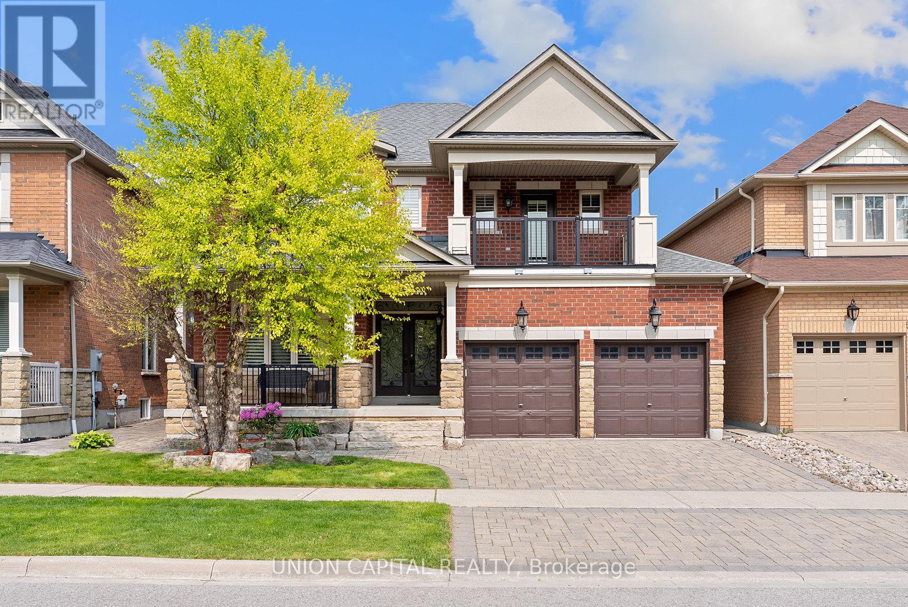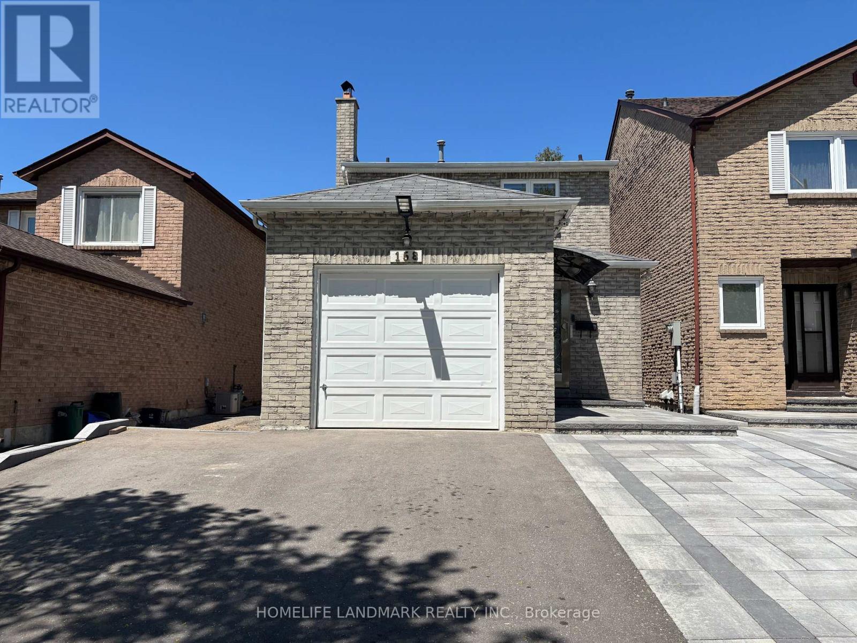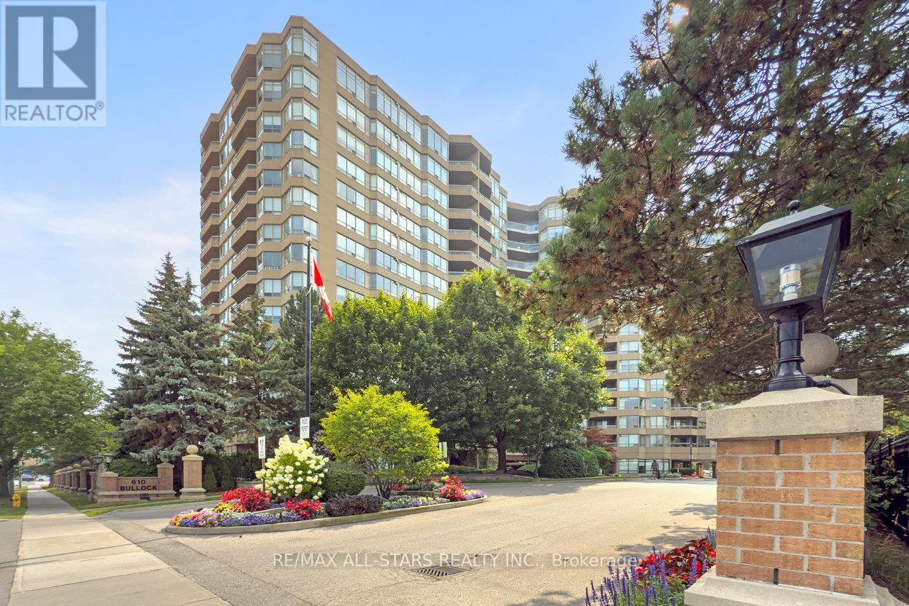13 - 531 High Street
Orillia, Ontario
Exceptional 3-Bedroom Townhome in Prime Orillia Location. Welcome to 531 High Street. Very quiet cul-de-sac with treed privacy front and back. #13 is an end unit that has been very well-maintained. 1,399 sq ft townhouse condominium offering a functional layout and quality updates. The main level features a spacious living area, separate kitchen and dining spaces and direct access to a private rear deck and yard perfect for outdoor living. A conveniently located powder room completes the main floor. The upper level includes three generously sized bedrooms, highlighted by a primary suite with a private 3-piece ensuite bathroom. The finished lower level enhances the living space with a family/recreation room and a dedicated laundry area. Situated within a desirable and well-managed development near Lake Simcoe, this property offers easy access to parks, recreational amenities, and shopping. Residents benefit from low-maintenance living with fees that include snow removal, lawn care, garbage collection, building insurance, and exterior maintenance. All doors, windows and roof has been recently replaced. Furnace / AC and HWT are under contract. Making this a great long term worry free investment. Book your showing today. Some photos are virtually staged. (id:35762)
RE/MAX West Realty Inc.
14 Ruffet Drive
Barrie, Ontario
Welcome to this showpiece 2 storey home 4+1 bedrooms and 3 1/2 baths over 2583 soft with a custom double entry door, double seamless glass enclosure. New windows coverings, Newer hardwood floor on second floor, Newer carpet on both stairs. A Brand new stainless steel exhaust fan with 840CFM above stove main floor that you will love with updated eat in kitchen, completed with a granite countertop, undermounted sink, spotlighting, stainless steel appliances, tiles backsplash, new toilet in Master ensuite with soaker tub. & a neutral designer paint throughout perfect for young families. It has been updated and freshly painted from top to bottom. The main floor is finished in the gleaming hardwood flooring, ceramic tile and neutral designer paint throughout. Also on the main level is the laundry, 2 piece powder room and inside entry to garage with mezzanine for storage. The upper level boasts 4 large bright bedrooms, a master bath and a 4 pcs ensuite. The lower level is fully finished with a huge recreation room, den, 5th bedroom and 3 piece bathroom. The rear yard is fully fences and boasts a large deck as well as plenty of space for summer barbecues with friends. (id:35762)
Spectrum Realty Services Inc.
57 Hua Du Avenue
Markham, Ontario
Prestigious and spacious detached home in a highly sought-after neighborhood, offering 4bedrooms + office, 3.5 baths, and approximately 2,550 sq. ft. of living space. Located in the top-ranked Pierre Elliott Trudeau High School zone, this home features a bright open-concept layout with 9' ceilings on both the main and second floors, perfect for comfortable family living. Enjoy a newly finished high-end basement, ideal for recreation or extended living, and a beautifully landscaped backyard with a gazebo, perfect for outdoor entertaining. Just steps to Berczy Park, Angus Glen Library & Community Centre, Markville Mall, restaurants, Unionville Main Street, and the GO Station. An exceptional home in a prime location. ** This is a linked property.** (id:35762)
Homelife/future Realty Inc.
13 - 240 Viceroy Road
Vaughan, Ontario
. (id:35762)
RE/MAX Imperial Realty Inc.
9 Wayne Allison Drive
Georgina, Ontario
Brand new 3-bedroom, 3-bathroom Detached house in the desirable Sutton & Jacksons Point community, newly built in 2025. Open-concept living/dining area with a modern kitchen featuring brand new appliances landlord will provide washer, dryer, microwave, fridge, and dishwasher. Spacious bedrooms, including a primary bedroom with an ensuite. Close to Hwy 48, less than 20minutes to Hwy 404, and just minutes from downtown Sutton, Jacksons Point Harbour, Georgina Beach, Sibbald Point Provincial Park, Walmart, Canadian Tire, and local restaurants. Ideal for families looking for a peaceful yet connected neighbourhood. Tenant responsible for all utilities and hot water tank rental. $200 security deposit required. (id:35762)
Royal LePage Citizen Realty
501 - 10376 Yonge Street
Richmond Hill, Ontario
Modern Boutique Style Condominium Nestled In The Heart Of Historic Richmond Hill! Stunning Open Concept Accentuated By 10 Ft Ceilings & Walls Of Glass. Huge W/O Balcony. Sleek Modern Kitchen With Custom Backsplash, Granite Counter Top, & Stainless Steel Appliances Provides The Home Chef With A Delightful Cook/Prep Space. Brand New Glass Shower. Engineered Dark Hardwood Floors. $$$$ Spent On Upgrades. Walking Distance To Cultural Activities & All Amenities. Parking Included. (id:35762)
Sutton Group-Admiral Realty Inc.
11 Justin Court W
Georgina, Ontario
Discover This Stunning And Beautifully Maintained Home Nestled On A Quiet, Family-Friendly Cul-De-Sac In The Highly Desirable Sutton Neighborhood. As You Step Inside, You'll Be Greeted By Warm Hardwood Floors That Add Elegance And Charm Throughout The Main Living Spaces. The Spacious Primary Bedroom Offers A Luxurious Retreat With A Generous 4-Piece Ensuite, Perfect For Unwinding After A Long Day.This Lovely Home Features Three Well-Sized Bedrooms And Three Bathrooms, Providing Ample Space For Family Living And Guest Accommodations. The Bright And Airy Interior Is Flooded With Natural Light, Creating A Cheerful And Inviting Atmosphere Throughout. The Open-Concept Main Floor Seamlessly Connects The Living, Dining, And Kitchen Areas, Making It Ideal For Entertaining And Family Gatherings.Convenience Is At The Forefront With A Dedicated Main Floor Laundry Room That Includes A Walk-Out To The Attached Garage, Simplifying Daily Chores. The Backyard Or Outdoor Space Is Perfect For Outdoor Activities, Gardening, Or Simply Enjoying A Quiet Moment In Nature. Located Close To Parks, Shops, Transit, And Excellent Schools, This Home Offers The Perfect Blend Of Peaceful Suburban Living With Easy Access To Amenities.Dont Miss The Opportunity To Make This Fantastic Property Your New Home. Whether You're A Growing Family Or Looking For The Perfect Place To Settle Down, This Sutton Gem Offers Comfort, Style, And Convenience In Every Detail.Schedule Your Showing Today And Experience All That This Wonderful Home Has To Offer! (id:35762)
Exp Realty
30 Lewis Drive
Vaughan, Ontario
Basement Studio Apartment Is Now Available For Lease. Nestled In a Quiet And Friendly Neighbourhood. A Functional Open Concept Layout. Open Concept Living and Kitchen Area, Lots of Storage Throughout, Large W/I Closet, Close to All Amenities, Transit Access, Schools, and Parks. Don't Miss The Opportunity. It's Perfect For Couples Seeking A Comfortable And Hassle-Free Living Experience. Tenant Paying 20% of Utilities, NO Pet, No Smoking. (id:35762)
Right At Home Realty
2 Irwin Crescent
New Tecumseth, Ontario
Welcome to this beautifully maintained 4-bedroom, 4-bathroom detached home in one of the area's most sought-after family-friendly neighbourhoods. Proudly owned by the original owners, this 2,218 Sq Ft Belmont model by Devonleigh Homes offers exceptional living space and a thoughtful layout, all within walking distance to schools, parks, and the charming shops and amenities of town. The inviting main floor features a bright eat-in kitchen with an extra-long island, Kitchen Aid stainless steel appliances and plenty of prep space for the home chef. The open layout flows effortlessly into the living and dining areas, creating a warm, welcoming space for gatherings. Upstairs, a unique split staircase design provides privacy, separating the luxurious primary suite with vaulted ceilings, a walk-in closet and a 5 piece ensuite, from the remaining three spacious bedrooms. The fully finished basement boasts 9 ft ceilings, a generous rec room, oversized pantry, storage room and a built-in Murphy bed- ideal for overnight guests. Step outside and enjoy the privacy of having a neighbour on only one side. Updated air conditioner (2021). A perfect blend of style, comfort and location, this home is move-in ready for your next chapter. (id:35762)
Royal LePage Rcr Realty
122 Russel Drive
Bradford West Gwillimbury, Ontario
Bright and spacious semi-detached home just under 2,000 sq ft plus finished basement. Updated 4-bed layout filled with natural light. Features dark oak staircase with iron railings, open-concept eat-in kitchen with island, family room with gas fireplace, and walk-out to fenced yard with stone patio. Primary bedroom offers ensuite with soaker tub and shower. Great family area near schools and amenities! (id:35762)
Royal LePage Your Community Realty
2139 Adjala-Tecumseth Townline
New Tecumseth, Ontario
COUNTRY RETREAT ON AN EXPANSIVE LOT WITH IN-LAW POTENTIAL & EASY ACCESS TO DOWNTOWN & THE GTA! Nestled just a short drive from the heart of Tottenham, this delightful 5-bedroom, 2-bathroom home offers a peaceful escape from busy city life. Everyday essentials, restaurants, groceries, and community centres are all conveniently close by. Located just 30 minutes from the GTA, this home is ideal for commuters seeking a peaceful country lifestyle without sacrificing access to city amenities. Situated on a 0.23-acre lot, this property boasts an inviting above-ground pool surrounded by mature trees, providing privacy and a picturesque backdrop for outdoor living. Inside, you'll find generously sized principal rooms designed with a functional layout that flows seamlessly from room to room. The large eat-in kitchen features updated stainless steel appliances and ample storage to keep everything organized and within easy reach. This home also offers excellent in-law potential, making it ideal for multi-generational living. The spacious family room is the heart of the home. It has a cozy gas fireplace and large windows that flood the room with natural light, creating a warm and inviting atmosphere perfect for family gatherings or quiet evenings. Experience the perfect blend of country charm and modern convenience in this beautiful #HomeToStay near Tottenham and the GTA. (id:35762)
RE/MAX Hallmark Peggy Hill Group Realty
9 Sunnyside Hill Road
Markham, Ontario
Welcome To Your Dream Home W/Exquisitely Finished Living Space. The Highly Sought After William Forster In Desirable Cornell, This Spectacular Approx 2460 Sq Ft Above Grade +Professional Finished Basement Detach Home Features Luxury $$ Finishes Throughout,4 Bedrooms and 4 Bathrooms, This Rarely Offered Style of Home Presents Unparalleled Comfort and Convenience. $$$ Upgrades, Hardwood Flrs Throughout Main, Smooth Ceilings,Potlights, Zebra Blinds ,Open Concept Sun Filled Living/Dining Rm, Family Rm W/Fireplace, Gourmet Kitchen W/Center Island,Custom Made Modern Cabinets,Quartz Counters & Backsplash, S/S Appliances ,Eat In Breakfast Area ,Walk-Out To The Private Fenced Back Yard , - A True Rare Find Where You Can Build Your Desired Oasis! .Spacious Prime Br W/Retreat, Walk-In Closet & A Gorgeous 4 Pc Ensuite. Lot of Windows.2nd Bedroom Has 4 Pc Ensuite.Professional Finished Basement Offering Extra Living Rec Rm and Much More...* Detached Home, Only Linked By Garage..Walk To Legendary School: Bill Hogarth High 19/689,Black Walnut Public 299/3021,And French Fred Varley.Steps Away From All Essential Amenities Including Highly Rated Schools, Parks, Baseball Diamonds, Pickle-Ball Courts, Basketball Court, Inclosed Dog Park, Community Centre, Library, Hospital, And Public Transit,Hwy . Ensuring Every Need Is Met With Ease ** This is a linked property.** (id:35762)
RE/MAX Excel Realty Ltd.
13 John Moore Road
East Gwillimbury, Ontario
3 Bed 3 Bath Stunning Home in the Desirable Community of Sharon! This home Nestled in a Family Friendly Neighborhood with 115 foot Deep Lot. Two story Detached home with Oak Hardwood floor on the main Floor, Open Concept Kitchen with Granite Countertop & Backsplash. Upstairs, Spacious Primary Bedroom with Ensuite Bathroom & Walk-in Closet. All Bedrooms with Walk-in Closets. Energy Serving Home. Conveniently located minutes away from schools/parks/Go Train/ Highway 404/ Upper Canada Mall/South Lake Hospital/Costco/Restaurants/Community Center. (id:35762)
Homelife/champions Realty Inc.
Bsmt - 21 Plantain Lane
Richmond Hill, Ontario
Spacious & Bright Walk Out Separate Entrance Basement Apartment In Beautiful Oak Ridges! Close To Many Amenities, Park, School, Lakes And More! Great Opportunity To Live In A Beautiful Home!!! Tenant Pays 35% Of The Utilities..No Pet,No Smoking.Furniture Can Be Remove Or Stay For Tenant Use. (id:35762)
Homelife Landmark Realty Inc.
57 Routledge Drive
Richmond Hill, Ontario
Experience unparalleled craftsmanship and luxury in this stunning two-storey Exceptional Executive Home, featuring 4 spacious bedrooms and 4 bathrooms, perfectly positioned on a rarely offered ultra-premium ravine lot backing onto hundreds of acres of protected greenspace. Designed with meticulous attention to detail, this fully upgraded executive residence boasts custom millwork, elegant Creme Marfil marble, Wolf & Viking appliances, built-infridge/freezer, California shutters and potlights throughout and more. The chefs kitchen flows seamlessly into a professionally finished basement complete with a wine cellar ideal for refined entertaining. Step outside to your private outdoor oasis, featuring a tranquil waterfall, inlay patio lighting, and automated sprinkler system perfect for hosting, relaxing, and creating lasting memories. Extras: Sprinkler system, custom patio lighting, professionally landscaped grounds. A true turnkey opportunity for the discerning buyer. Be sure to view the virtual tour. Full features attached. (id:35762)
Union Capital Realty
158 Markville Road
Markham, Ontario
Welcome To This Sun Drenched Full Brick Freehold Detached House Tucked In The Heart Of Unionville. This Property Features 4 Spacious Bedrooms & 4 Bathrooms Along With A Fully Finished Basement Featuring An Additional Living Room, Media Room And Office/4th Bedroom. This Easy To Manage Home Is Great For First Time Home Buyers, Small Families And Those Looking To Downsize. Unique Linked Detached Home Providing Lower Property Tax And House Insurance. Upgrades Thorough Out The House Includes: Open Concept Kitchen Conversion, Porcelain Flooring Through The Main, Corian Stone Window Jambs, With Zebra Blinds, State Of The Art Range Hood In Kitchen, Custom Corian Stone Used In Kitchen/Cabinets/Upper Bathroom. Hardwood Stairs, Waterproof German Laminate Flooring In The 2nd Floor, Custom Bedroom Doors and Closet Doors, Potlights Finished Throughout All Floors, Direct Garage Access & So Much More. Brand New Primary Bedroom Ensuite Bathroom & New Interlocked Driveway, Deep Large Backyard Offering Sound Privacy, Deck Built During Covid And Awning Installed In Backyard. Property Features TOP RANKED Schools From Central Park PS To Markville Secondary School. Walking Distance To Markville Mall, Centennial Park & Community Center. Perfect For The Daily commuter With Centennial GO Station Within 5 Minute Walk, Restaurants, Shopping, Grocery, Mechanics, Highway 407, Main St Unionville, & So Much More. Meticulously Maintained With Recent Upgrades Including Heat Pump, Attic Top Up, Interlocking Driveway. No Rental All Owned HVAC, Hot Water Tank, AC, Water Softener. ** This is a linked property.** (id:35762)
Homelife Landmark Realty Inc.
6987 County 10 Road
Essa, Ontario
TRANQUIL COUNTRY PROPERTY WITH A MEANDERING CREEK & ENDLESS POTENTIAL! Discover the possibilities on this almost one-acre property, where mature trees provide a scenic backdrop, a creek adds natural charm, and the home sits well back from the road for outstanding privacy. Just 8 minutes to Angus for schools, parks, shopping, dining, daily essentials, and CFB Borden, under 15 minutes to Alliston, and less than 20 minutes to Barrie, this location keeps you close to everything while enjoying a peaceful country setting. A detached garage with parking for one vehicle plus space for four more in the driveway adds practicality. The existing three-bedroom, one-bathroom mobile home offers immediate use or on-site living while you design and build your dream home, making this an excellent opportunity for those seeking a great building lot in a desirable setting. (id:35762)
RE/MAX Hallmark Peggy Hill Group Realty
25 Palisade Crescent
Richmond Hill, Ontario
Welcome to this rare opportunity to own a charming 2-bedroom, 2-bathroom detached bungalow in the highly sought-after Rough Woods community. Proudly maintained by the original owners, this home offers a perfect blend of comfort, space, and convenience. Featuring 9-foot ceilings and a spacious open-concept layout, the family room flows seamlessly into a well-appointed kitchen ideal for both relaxing and entertaining. A separate formal area provides the flexibility to be used as a living room, dining room, or a home office. Located within walking distance to top-ranked Bayview Secondary School and Silver Stream Public School, this home is perfect for families or those looking to downsize without compromising on location or quality. Just minutes from Hwy 404, shopping, restaurants, and all essential amenities. Don't miss your chance to own this beautifully maintained bungalow in one of Richmond Hill's most desirable neighbourhoods! (id:35762)
Century 21 Atria Realty Inc.
404 - 610 Bullock Drive
Markham, Ontario
Perched high above the treetops with sweeping southeast views, this 1700+ sq. ft. Corner Suite "Cheshire" model offers the comfort of a bright, spacious home within Unionville's most prestigious condominium residence: Tridel's "The Hunt Club". From the moment you step through the grand lobby - complete with a 24-hour concierge, hotel-inspired finishes, and extensive amenities - you'll feel the elegance and ease of luxury living. A marble-tiled foyer opens to an expansive bright & sunny corner layout, where windows fill every room with natural light, complemented by blackout shades and roller blinds. Hardwood floors run throughout the main living areas and bedrooms. The large eat-in kitchen features exceptional counter space, pantry, pot lights, and a breakfast area with California shutters and a walkout to the balcony. The generous living and dining rooms are ideal for entertaining - bring your 'house-sized' furniture, there's room for it here! The sunny solarium makes a perfect den or reading nook, surrounded by greenery. This split-bedroom floor plan ensures privacy. The primary suite easily accommodates a king set, with three closets and a luxurious ensuite boasting marble floors and counters, walk-in shower, and soaker tub. The 2nd bedroom, located at the opposite end, has a double closet and its own full bathroom. There are 3 walkouts to a covered balcony at tree level for you to enjoy morning coffee in the sun. Additional features include ensuite laundry & storage space, a storage locker, and classic details like crown moulding paired with a modern, open design. This impeccably managed building is a Unionville landmark, with maintenance fees covering heat, hydro, water, internet, cable, building insurance, and full use of amenities. Walk to Markville Mall, groceries, GO Station, LCBO, community centre, and nature trails. Minutes to Main Street, Unionville, top-rated schools, and easy 407 & 404 Access. When only the best will do - The Hunt Club calls for y (id:35762)
RE/MAX All-Stars Realty Inc.
5 Sandgate Street
Whitby, Ontario
Welcome To 5 Sandgate Street A Turnkey Family Home In A Prime Location!This Beautifully Maintained 4-Bedroom, 4-Bathroom Home Oers Over 2,000 Sq Ft Of Elegant Living Space, Plus Extra Space In The Finished BasementPerfect For Growing Families OrEntertaining Guests.The Upgraded Kitchen Features Caesarstone Quartz Countertops, A Large Island With Seating, Custom Cabinetry, APantry Closet, And Stainless Steel Appliances. Walk Out To A Stunning Composite Deck Complete With A GazeboIdeal For Relaxing Or HostingSummer Barbecues.The Spacious Primary Bedroom Includes A Walk-In Closet, 4-Piece Ensuite With Quartz Counters, And Custom ClosetOrganizers. All Bedrooms Are Thoughtfully Designed With Built-In Organizers To Keep Everything In Place.Crown Moulding On The Main Floor,Adding A Touch Of Sophistication. This Move-In-Ready Home Is Close To Many Amenities Including Farm Boy, Walmart, Mcdonalds, HomeDepot And Many More Shops, Parks, Schools Including Durham CollegeOering Convenience And Comfort In One Perfect Package. Close ToHighway 407 & 412.Dont Miss OutThis Home Checks All The Boxes! EXTRAS: Existing: S/S Fridge, S/S Stove, S/S Dishwasher, Washer & Dryer,All Electrical Light Fixtures, All Window Coverings, Furnace, Central Air Conditioner, Garage Door Opener + Remote. (id:35762)
RE/MAX Excel Realty Ltd.
46 Lake Trail Way
Whitby, Ontario
RARE - Fairly New 3+1 bedroom corner executive townhouse in sought-after Brooklin community. Unit Is Loaded With Upgrades Throughout And Has 4 Bathrooms! Number Of Large Windows Throughout, Allowing For Lots Of Natural Light. Great Room/Office On The Main Floor. Enjoy Balcony In Your Master Bedroom, & Patio/ Deck With Dining Room. Close To Parks, Schools, And Amenities. Minutes from Hwy 7 & 407. Sep 1 Move In Date. Tenant/Agent To Verify Details Of Listing. (id:35762)
Royal Heritage Realty Ltd.
723 - 1050 Eastern Avenue
Toronto, Ontario
Welcome to Unit 723 at QA Condos, the newest and most coveted address in the Beaches neighbourhood. This brand-new two-bedroom, two-bath suite features a highly desirable split floor plan and a massive west-facing terrace with unobstructed views over Leslievilles lush treetops and Torontos glittering skyline. Bright, open-concept living spaces are finished in timeless neutral tones with floor-to-ceiling windows that flood the home with natural light. Enjoy resort-style amenities including a two-storey fitness centre with spin and yoga studios, steam rooms, and spa-inspired change areas, the 9th-floor Sky Club with bar, lounge, BBQs, rooftop terrace and panoramic city views, co-working spaces, an upper lounge overlooking the park, a dedicated dog run, a tranquil urban forest, concierge service, and more. Ideally situated at the crossroads of Leslieville and the Beaches, you're steps from Queen Street Easts shops, cafés, parks, and transit. Offered at $3,250/month including parking and locker, this exceptional residence combines contemporary design, a vibrant community, and one of the best locations in Toronto. (id:35762)
Sotheby's International Realty Canada
42 Murison Boulevard
Toronto, Ontario
LOCATION! LOCATION ! LOCATION! Welcome to 42 Murison Blvd a beautifully maintained 4+3 bedroom Semi-Detached. Ideally situated in one of Scarboroughs most convenient and connected communities. Whether you're a first-time buyer, growing family, or savvy investor, this home offers exceptional value and versatility with its 3-bedroom basement featuring a separate side entrance perfect for rental income or multigenerational living. Step inside to an open-concept main floor freshly painted and complemented by new appliances (2023), offering a bright and inviting living space. Separate Entrance with 4-car parking, and peace of mind with a roof updated in 2020. Located just minutes from Highway 401, Walmart, public transit, Scarborough Town Centre, schools, medical offices, and everyday essentials, this home offers unmatched accessibility in a high-demand neighbourhood. Don't miss your chance to own a spacious, move-in-ready home in the heart of Scarborough! (id:35762)
RE/MAX Gold Realty Inc.
1 - 1450 Kingston Road
Pickering, Ontario
Rare Opportunity to Own a Well-Established Mediterranean Restaurant in Pickering! Located at a prime, high-traffic intersection in the heart of Pickering, this iconic Mediterranean restaurant has been proudly serving the community for over 30 years. With a solid reputation, loyal customer base, and excellent visibility, this is truly a turn-key business ready for its next owner to take it to the next level. The restaurant offers a spacious dining area with a warm and welcoming atmosphere, perfect for family dining, private events, or corporate functions. One of its standout features is the massive outdoor patio a rare find in this area ideal for summer dining, live entertainment, or hosting special events. Sitting on a generous lot, the space provides countless opportunities for growth. Theres even the potential to operate 24 hours, catering to late-night crowds and expanding revenue streams. Located in one of Pickering's busiest and fastest-growing areas, surrounded by residential neighborhoods, businesses, and constant traffic flow, this location is hard to beat. (id:35762)
Royal LePage Ignite Realty






