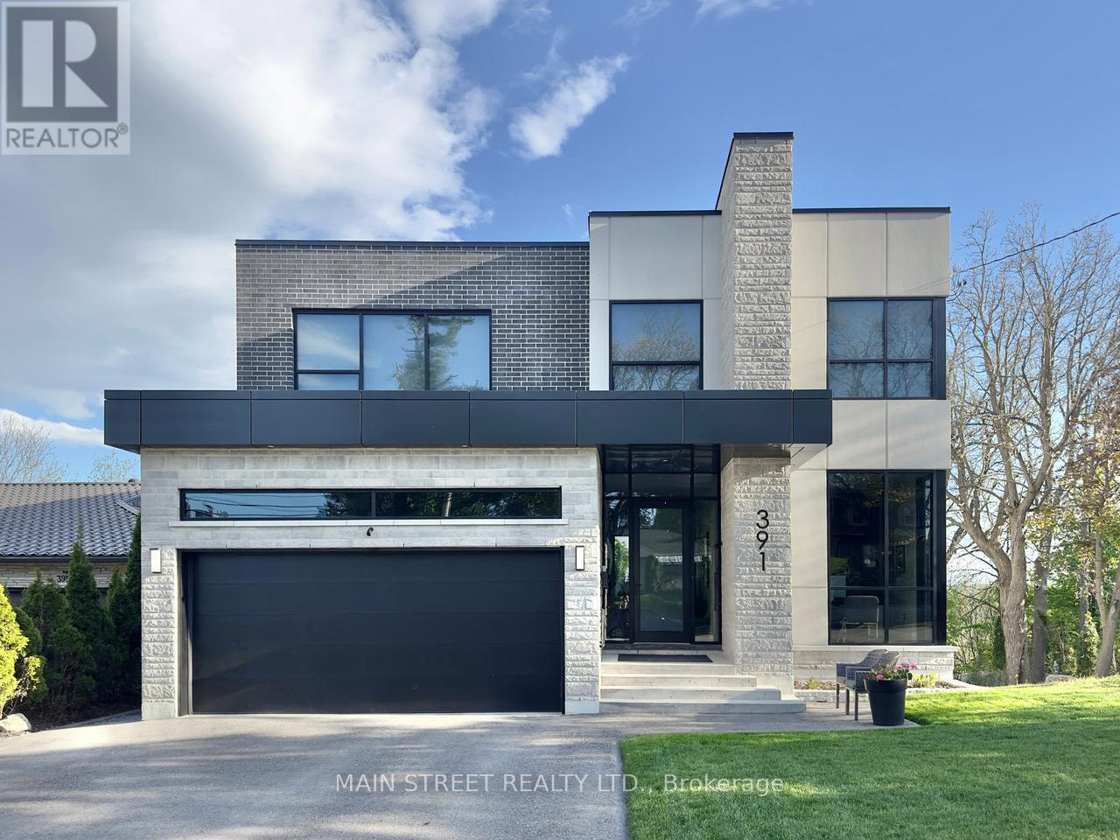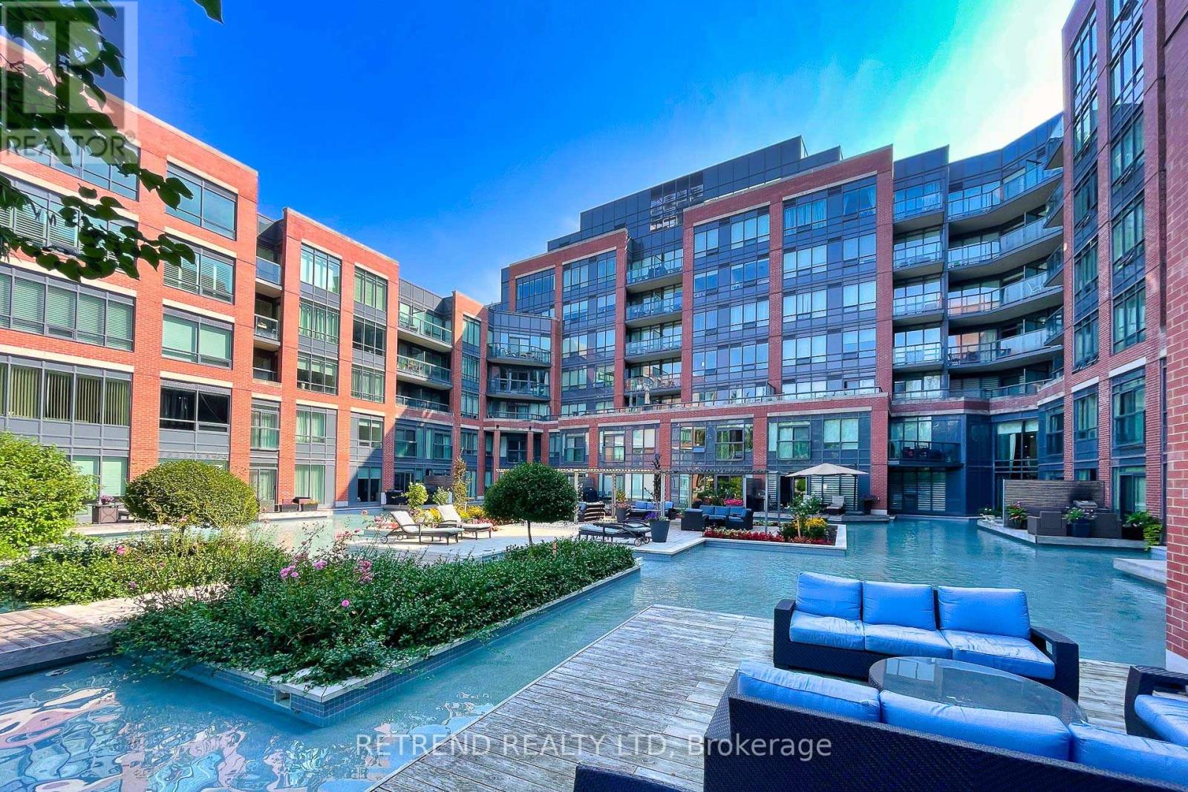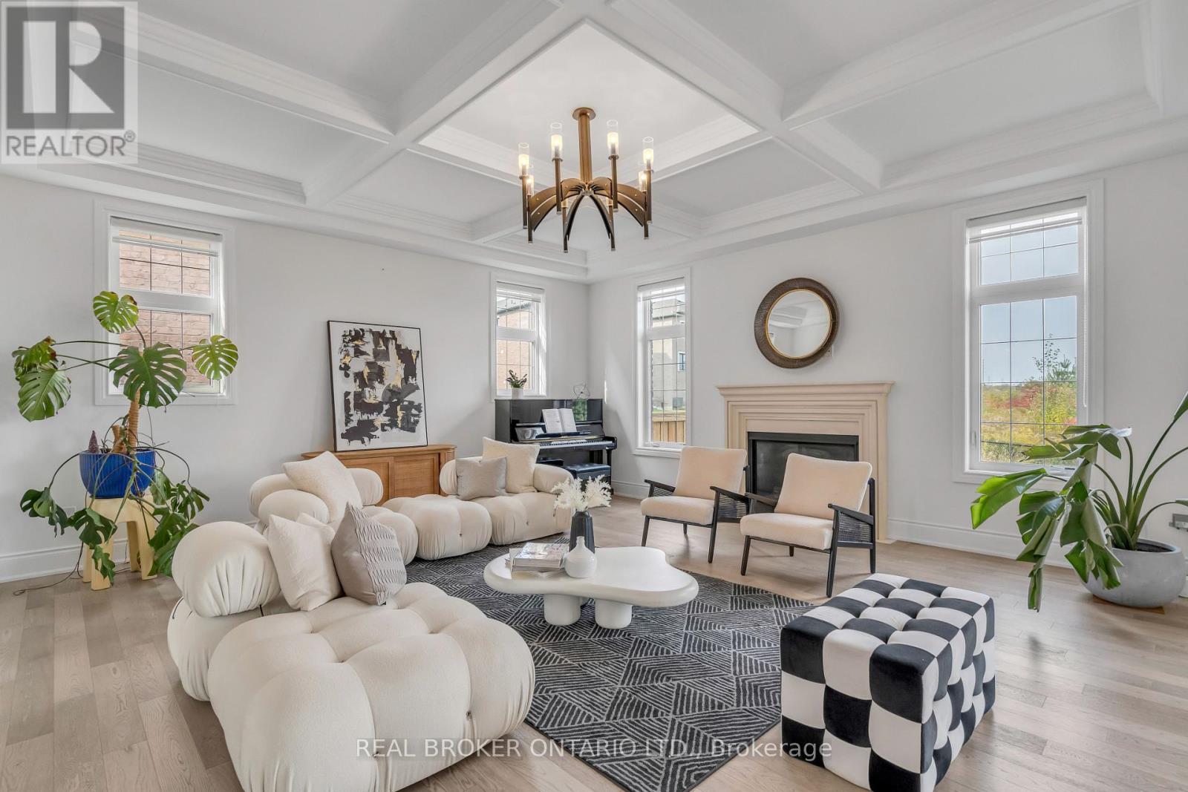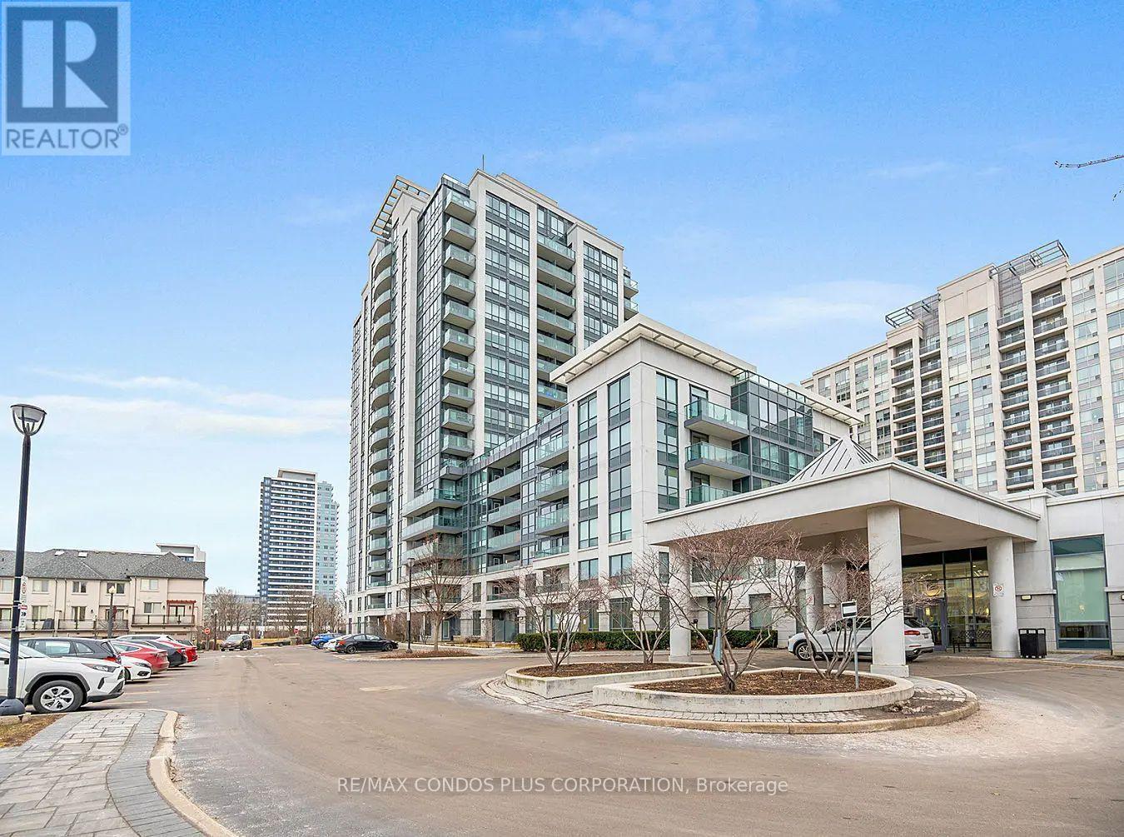2508 - 3504 Hurontario Street
Mississauga, Ontario
Fully furnished, move-in ready, bright corner unit with floor to ceiling windows. 9ft high. Centrally located close to Square one, parks and amenities. Walking distance to Cooksville GO for downtown travelers. 3 min walk to future Hurontario LRT stations. All utilities - Heat, Water and Gas included. Comes with Furniture as seen in pictures. Master bedroom includes Queen bed and extra-firm mattress and has a spacious walk in closet. Extendable twin bed (can be extended to 2 twins) in second bedroom.2 Full bathrooms (one common and one attached to master bedroom)Bright kitchen with Stainless steel appliances that opens into a breakfast area with a magnificent view. *For Additional Property Details Click The Brochure Icon Below* (id:35762)
Ici Source Real Asset Services Inc.
1349 Sagewood Crescent
Oakville, Ontario
Entire Property For Rent Beautifully Updated And Renovated With New Appliances In Desirable West Oaks Trails Is Located Near Oakville Hospital 3 BEDS + Loft/Den 4th Bed In Renovated Basement Interlocking In Backyard Perfect For Summer Updated Kitchen W Island Main Floor Laundry W Access To Double Garage. (id:35762)
RE/MAX West Realty Inc.
Right At Home Realty
26 Third Street
Orangeville, Ontario
Welcome to this beautifully renovated semi-detached home located in the heart of Orangeville! This charming property features 2+1 bedrooms and 2 full bathrooms, perfect for first-time home buyers, offering a spacious and functional layout for the whole family. The open-concept main floor is flooded with natural light from large windows and boasts an upgraded kitchen with stainless steel appliances. This carpet-free home features hardwood flooring throughout, combining style and easy maintenance. Enjoy the privacy and relaxation of a backyard that backs onto a serene park, ideal for both kids and adults. The property includes 3 parking spaces just minutes from major shopping centres, churches, schools, and highways. A true move-in-ready gem in a family-friendly neighbourhood, don't miss this opportunity! (id:35762)
Century 21 Regal Realty Inc.
391 Codrington Street
Barrie, Ontario
Experience unparalleled modern luxury in this custom-designed architectural masterpiece, showcasing year-round views of Kempenfelt Bay and nearly 5,000 sq. ft. of meticulously curated living space. Nestled in Barries prestigious Codrington North Shore, this rare offering features 10-foot ceilings on every level, floor-to-ceiling high thermal performance aluminum windows, and premium finishes throughout. The chef-inspired kitchen is equipped with a Wolf induction range, built-in Thermador refrigerator, a stunning 5 x 10 waterfall island, bar sink, and a convenient pot filler. The expansive layout includes a serene primary retreat with breathtaking lake views, a spa-style ensuite, and ensuite bathrooms with rain showers for every bedroom. A versatile second-floor family room offers the flexibility to convert into a fourth bedroom if desired. The fully finished walkout basement enhances the living space with a spacious recreation room, wet bar, full bathroom, guest suite, and generous storage. Enjoy outdoor living on multiple covered loggias featuring glass railings and a gas hookup, perfect for year-round entertaining. An extra-deep garage with 13-foot ceilings accommodates a full-size SUV or truck with ease. Ideally located just steps from Johnsons Beach, waterfront parks, and downtown Barrie, this home defines modern luxury living in one of the citys most sought-after neighbourhoods. (id:35762)
Main Street Realty Ltd.
7 Cameron Street
Springwater, Ontario
Executive Brick Bungalow Located Within Sought-After Stone Manor Woods. Situated On A Rare EP Lot Showcasing Manicured Grounds, Accented With New Concrete Patios, A Garden Shed, New Deck Railings, & Larger Trees For Extra Privacy. A Perfect Pool-Sized Lot With Southwestern Exposure! Upon Arrival, You're Greeted With Superb Curb Appeal Matched With Pride Of Ownership, Securing Your Home Purchase With Peace of Mind. New Front Door & Garage Door (2024), No Sidewalk & A Recently Resurfaced Front Porch Greets You As You Step Inside This Fully Finished Sycamore Model. Presenting Over 2,600 Sqft Of Finished Space & Exceptional Craftsmanship, This 5 Bedroom, 3 Full Bathroom Home Is Fully Upgraded From Top To Bottom. Equipped With Hardwood & Ceramics, Tray, Cathedral & 9 Ceilings Accented By 8 Door Openings Throughout The Main Floor. An Upgraded Kitchen With A New Island & Quartz Counters Illuminated By Upgraded Light Fixtures. There Is An Abundance Of Natural Light That Radiates Well Within The Home, No Matter What Room You Find Yourself In. The Large Master Suite Has Been Recently Redesigned With A New Ensuite & Walk-In Closet. Make Your Way To The Lower Level Offering 3 Bedrooms, A Large Rec Room, A 4pc Bath & Ample Storage Space, Perfect For Extended Family or Entertaining. Extra Basement Windows Have Been Installed, As Well As Some Have Been Made Larger Per Fire Code. Equipped With 2 Gas Fireplaces, Gas Appliances (Stove, BBQ Gas Line, Clothes Dryer, Hwt Tank), No Rental Items & The Premium Blinds Throughout Are Just A Few Key Features That Set This Home Apart. (id:35762)
Century 21 B.j. Roth Realty Ltd.
50 Prudhoe Terrace
Barrie, Ontario
Come & Check Out This Very Well Maintained Fully Detached Luxurious Home. Open Concept Layout On The Main Floor With Combined Living & Dining Room. Brand New Hardwood On The Main Floor. Upgraded Kitchen Is Equipped With Quartz Countertop, S/S Appliances & Breakfast Area With W/O To Yard. Second Floor Offers 3 Good Size Bedrooms. Master Bedroom With Ensuite Bath & Walk-in Closet. Separate Entrance To Unfinished Basement. Natural Gas Line To The Backyard. (id:35762)
RE/MAX Gold Realty Inc.
8 Lebovic (Bsmnt) Drive
Richmond Hill, Ontario
Great Opportunity To Rent An Open Concept Layout Basement Apartment In The Stunning Community Of Oak Ridges, Close To Lake Wilcox & Yonge, Separate Entrance from garage , Close To Parks, Shopping Center And Good Schools. 1 Parking Spot. Laundry is in the Entrance. suitable for one single or a Couple. (id:35762)
Homelife/bayview Realty Inc.
131 Alton Crescent
Vaughan, Ontario
Desirable Bonica 3 Collection of Rosewood Towns. This spacious 3-bed, 3-bath home boasts an open-concept main floor with a cozy living room featuring a fireplace, a stylish dining area, and a chef-inspired kitchen with extended cabinetry, a large centre island, quartz countertops, and high-end Thermador appliances. The entire 3rd floor is dedicated to the luxurious primary suite, complete with a 5-piece ensuite, two walk-in closets, and a private covered balcony. Two additional bedrooms are located on the 2nd floor. The basement offers a flexible room, laundry area, and direct access from the parking level. Thoughtfully upgraded with features like an EV car charger, in-suite elevator with access from the basement to the 3rd floor, pre-finished hardwood floors, smooth ceilings, and porcelain tile in the bathrooms. Enjoy convenient amenities including visitor parking, underground bicycle storage, EV charging stations, and a private playground. With attention to detail and modern finishes throughout, this home combines comfort, style, and functionality in a prime location. Minutes to Rosedale North Park, The Thornhill Club, Oakbank Pond Park, Thornhill Green Park, Rosedale Heights Public School, Promenade Shopping Centre for shopping and dining, easy access to Highway 407, public transit and so much more! (id:35762)
Sutton Group-Admiral Realty Inc.
10 Collier Crescent
Essa, Ontario
Beautifull 4-bedroom, 3-bathroom home offering a perfect blend of comfort and functionality. Features include rich hardwood flooring, a bright and spacious eat-in kitchen with stainless steel appliances, ample cupboard and counter space, and walkout to a fully fenced backyard. Main floor laundry with access to the double car garage adds everyday convenience. The upper level boasts 4 generously sized bedrooms, including a primary suite with private ensuite. Additional bedrooms offer flexibility for family, guests, or office use. A second full bathroom completes the upper level. Full basement provides excellent potential for future living space. Close to schools, parks, shopping, and more this is an ideal home for growing families! (id:35762)
Keller Williams Experience Realty
Right At Home Realty
541 - 7608 Yonge Street
Vaughan, Ontario
Welcome to Minto Water Garden A Rare Gem in the Heart of Thornhill! Step into this beautifully upgraded 2 Bedroom + Large Den corner suite featuring 1327 sq ft of elegant living space . Enjoy unobstructed, peaceful views from your unit. Bright, spacious layout with premium laminate flooring. Custom-designed closets with built-in drawers and smart storage solutions . Den being large enough to be a bedroom. 2 lockers conveniently located on the same (5th) floor and an Extra-large parking spot right beside door and elevator. A perfect blend of luxury, comfort, and convenience don't miss this opportunity! (id:35762)
Retrend Realty Ltd
18 Ridgepoint Road
Vaughan, Ontario
Welcome to this breathtaking executive home, nestled in prestigious Kleinburg on a sprawling 71.85 x 129 ft lot. This stunning residence boasts 4 bedrooms, 5 bathrooms, 3 car garage (2 tandem parkings) and over 4,764 sq ft of luxurious living space. Step through the grand foyer and be greeted by soaring 10' ceilings on the main floor, rich hardwood flooring throughout, and coffered ceilings in the living room. The custom gourmet kitchen is a chef's dream, featuring granite countertops, a center island, and a spacious butler kitchen. Adjacent, the breakfast area offers serene views and a walkout to a private ravine backyard. Unwind in the grand primary suite, complete with a lavish 5-piece ensuite and an expansive walk-in closet. Three additional bedrooms, each with its own ensuite and walk-in closet, provide ample space and comfort. Practical and elegant touches like an office on the main floor, a mudroom with a pet spa station, and an upstairs laundry add convenience to the home. The versatile open-concept space on the upper level offers flexibility as a family room or potential fifth bedroom. With a 3-car garage and additional parking for four, this home offers the perfect blend of luxury and functionality. Location: Close to parks, trails, recreation, Village of Kleinburg, top ranked schools, groceries, library, shops, Hwys (427, 400 and 407). (id:35762)
Real Broker Ontario Ltd.
1108 - 20 North Park Road
Vaughan, Ontario
Available Sept 1 or Oct 1 - Enjoy a prime location in the heart of Thornhill, just steps away from Promenade Mall, Viva Terminal, multiple grocery stores, Walmart, parks, places of worship, and top-rated schools. Everything you need is within walking distance! This spacious and stylish suite offers over 889 sq ft of luxury living space, featuring 9 ft ceilings, two full bathrooms, two large proper bedrooms, and a versatile den. The open-concept living room and kitchen provide plenty of space to relax and entertain. Unwind on your private balcony with unobstructed southwest views. The suite is adorned with upgraded flooring and elegant California shutters throughout. Experience a strong sense of community with full amenities, including a 24/7 concierge, indoor pool, gym, party room, and rooftop deck, among others. (id:35762)
RE/MAX Condos Plus Corporation












