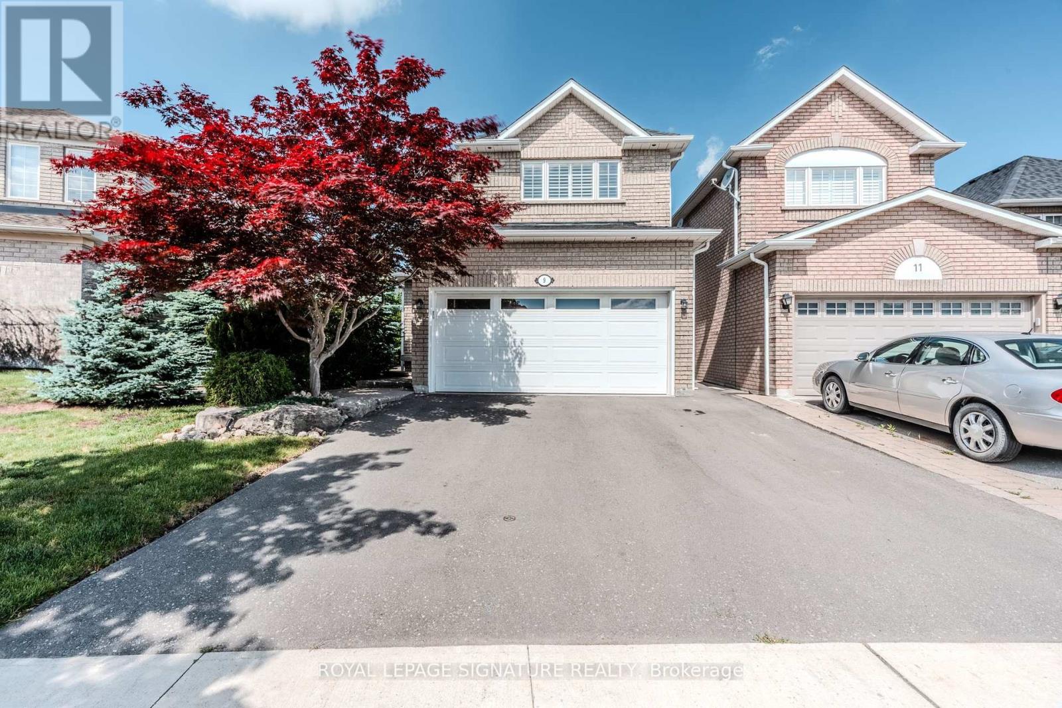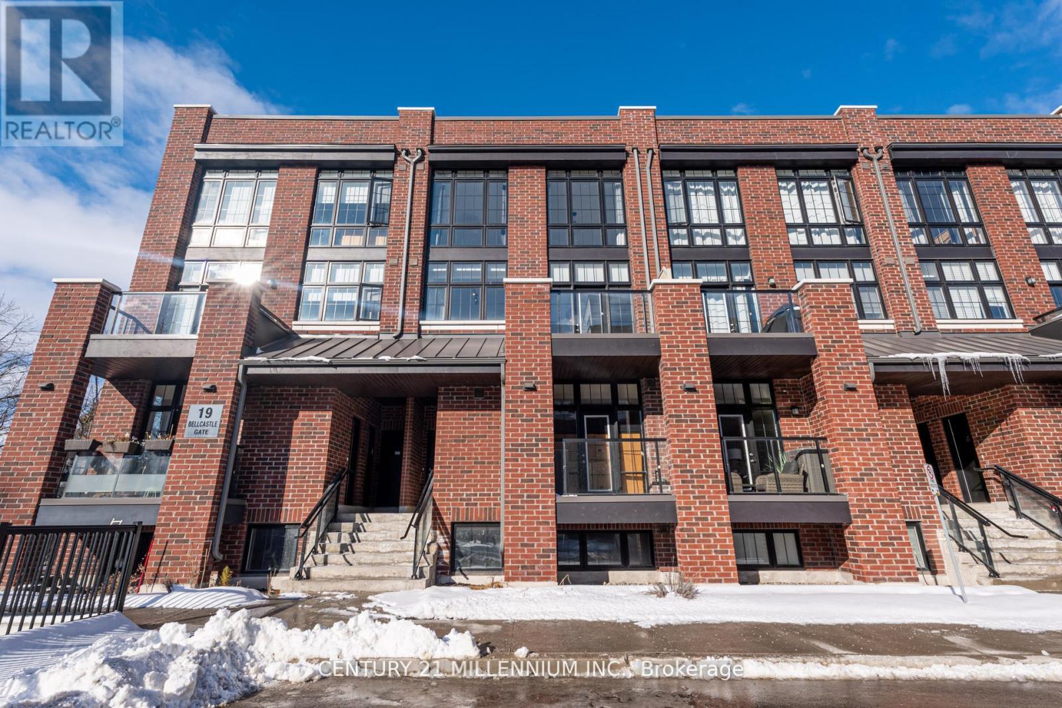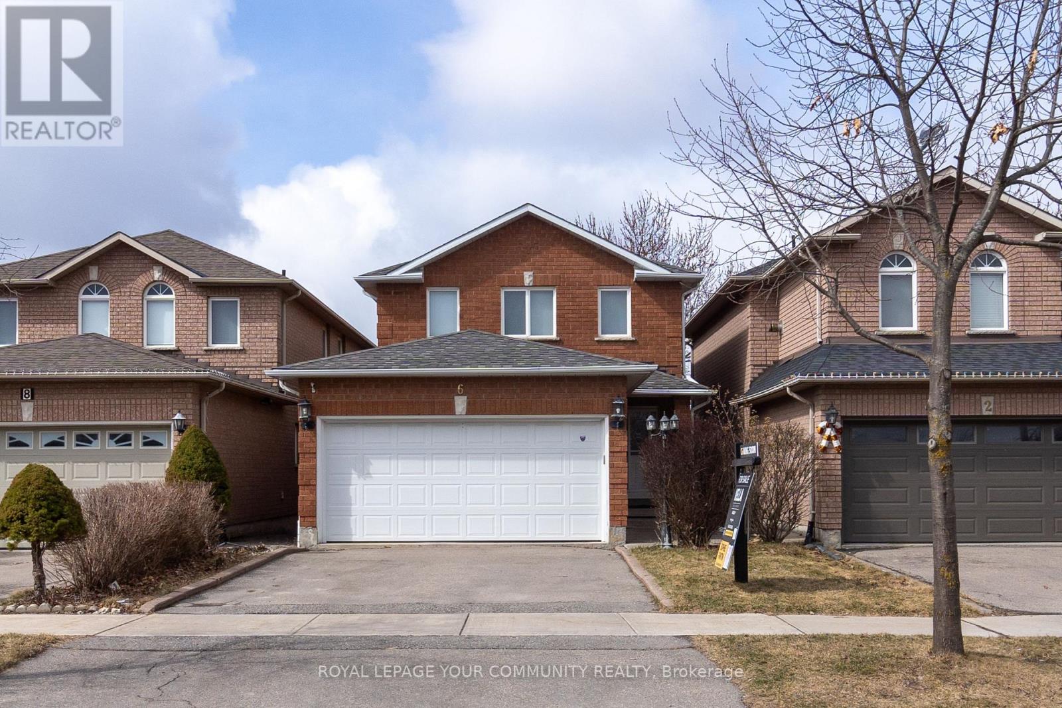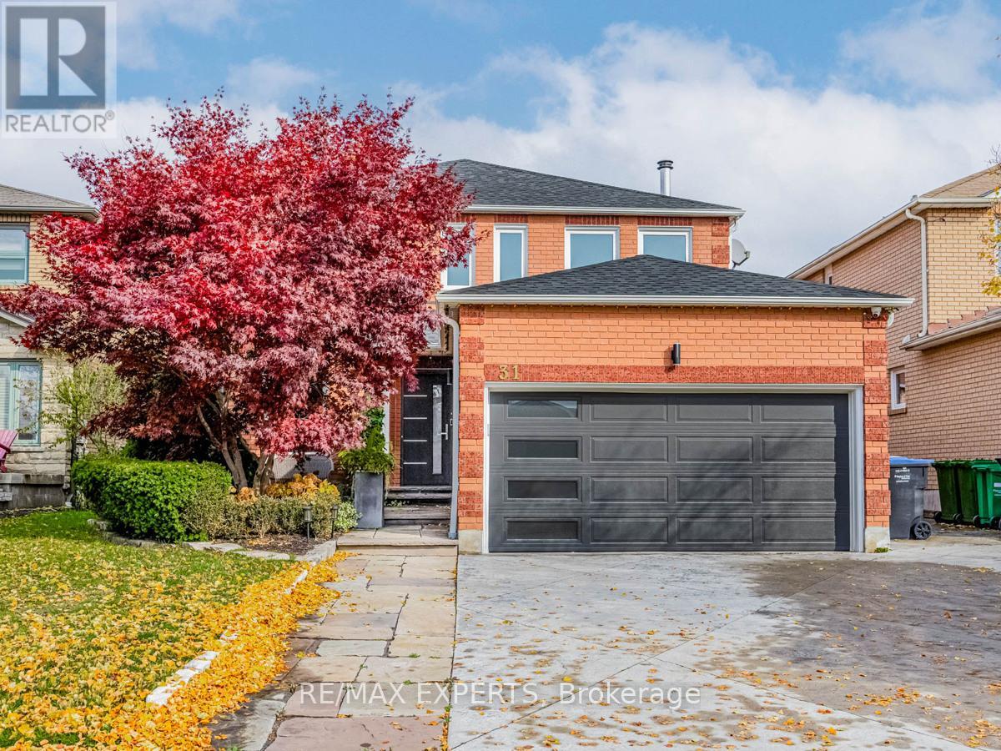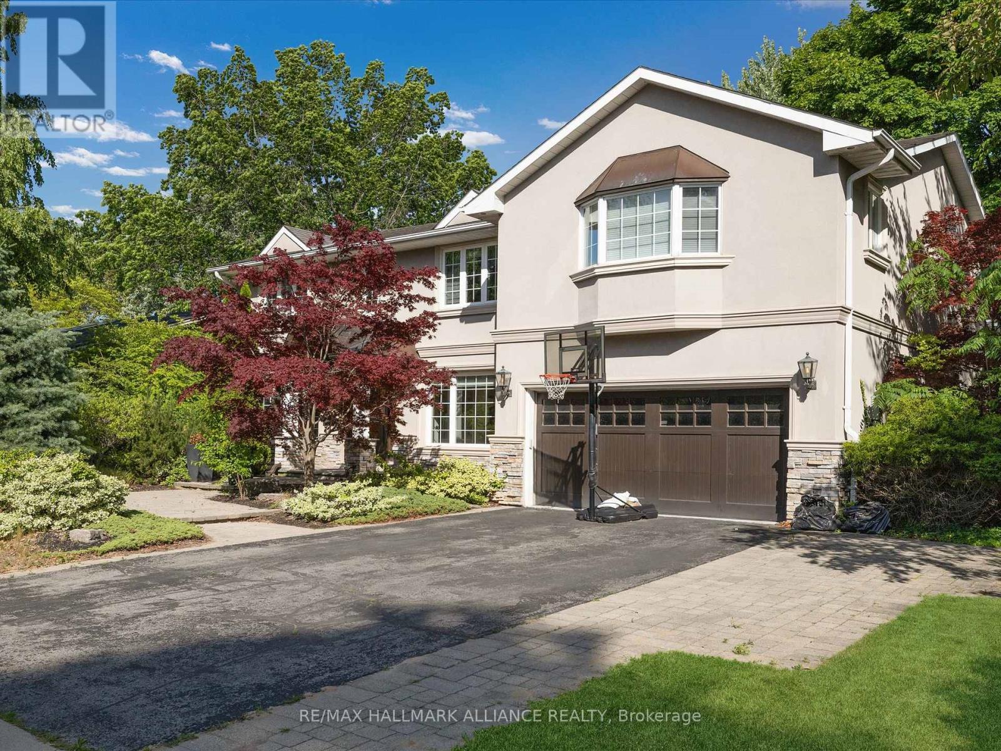102 Masterson Lane
Ajax, Ontario
Welcome to 102 Masterson Lane in beautiful Ajaxa rare corner townhome offering over 2,300 sq ft of luxurious living space. This spacious and elegant home features four generously sized bedrooms, soaring ceilings, and oversized windows that bathe the entire home in natural light. Perfectly suited for growing families, the thoughtful layout provides ample space to live, work, and relax in comfort. Step outside into your private 100 ft 33 ft backyarda true sanctuary for outdoor entertaining, gardening, or letting the kids play freely. With only one neighbour and extra privacy, this corner unit gives you the space and feel of a detached home without the price tag. Located in an exceptionally quiet and family-friendly neighbourhood, you're surrounded by top- rated schools (public and Catholic), including early learning and secondary options just minutes away. Whether you're raising toddlers or teens, Ajax offers strong academic choices and a safe, supportive community. Outdoor lovers will appreciate easy access to Ajax's vast network of trails and parks. Spend weekends at nearby Rotary Park, enjoy waterfront strolls along Lake Ontario, or explore over 60 green spaces, splash pads, and sports fields throughout the town. Just minutes to the Ajax Community Centre, you'll find programs for all ages-fitness, swimming, arts, skating, and more. Daily errands are a breeze with convenient plazas, grocery stores, and family-run eateries close by. With quick access to Highway 401, GO Transit, and Ajax's bustling retail and entertainment hubs, this move-in ready home combines space, light, and lifestyle a true gem in one of Durham's most sought-after areas. Don't miss this opportunity to own a rare, oversized townhome with the backyard you've been dreaming of. (id:35762)
Century 21 Leading Edge Realty Inc.
9 Humbershed Crescent
Caledon, Ontario
Welcome to this beautifully updated 2,121 sq ft home showcasing high-end finishes, thoughtful renovations, and exceptional attention to detail. Inside, you'll find a fully renovated kitchen (2023) that serves as the heart of the home, featuring Italian porcelain 24" tiles, quartz countertops and backsplash, a dual-climate wine fridge, and sleek, modern cabinetryperfect for everyday living and entertaining. Retreat to the spacious primary bedroom, where a beautifully appointed ensuite with heated floors creates a spa-like atmosphere. Throughout the home, additional upgrades include a new central vacuum system and all related equipment (2023), California shutters throughout the house, a covered front porch and stone interlocking surrounding the property. The basement, renovated in 2023, offers a spacious open-concept layout finished with hardwood floors, a rare and elegant basement upgrade. Step outside to your pie-shaped lot designed for both relaxation and entertainment. The backyard features a luxurious saltwater swimming pool with a new liner (2021) and all new pool equipment (2022), creating a true resort-style escape. Significant exterior updates provide added value and curb appeal, including new shingles (2021), a new garage door (2022), a modern front door (2023), and a freshly completed driveway (2024). Nestled among scenic parks and walking trails, this home offers the perfect balance of nature and convenience. All your shopping and everyday amenities are just minutes away, and you're only 5 minutes from the charming heart of Downtown Bolton, a picturesque setting that feels straight out of a Hallmark movie. This move-in-ready home offers the opportunity to own a truly turn-key property in a highly desirable location. (id:35762)
Royal LePage Signature Realty
12 Brownlea Avenue
Toronto, Ontario
Welcome to 12 Brownlea Avenue, a custom 4-bedroom, 5-bathroom home offering over 3,300 sf of turnkey living in Etobicokes Humber Heights, with 58.75 frontage and convenient access to the UP Express/GO Train-- door-to-door to downtown in under 25 minutes! Built in 2016, this thoughtfully designed home showcases an open-concept main level with wide plank hardwood floors, 9-foot ceilings, pot lights, oversized windows, spacious living and dining rooms, a gourmet kitchen with quartz counters, an oversized island (2022), stainless steel appliances and a walkout to the backyard as well as a convenient powder room (2022). Upstairs, 4 generous bedrooms offer hardwood floors, large closets and modern ensuite/semi-ensuite baths. The primary suite dazzles with a walk-in closet, Juliette balcony and a spa-like 6-piece ensuite with double vanity, soaker tub and glass-enclosed, dual head shower. The fully finished lower level, renovated in 2024, provides a large recreation room with custom built-ins and luxury vinyl flooring, a play area, a stylish 3-piece bath and lots of storage including a walk-in pantry. Extensive updates throughout provide peace of mind including a new AC (2023), ductless AC/heat pump (2022), smart security system, sump pump, backflow preventer, waterproofing, central vac, new washer & dryer and much more. Incredible landscaped west-facing backyard oasis, redone in 2024 with over $195,000 in premium upgrades- composite decking, a massive interlocking patio, luxury synthetic grass, smart irrigation, outdoor lighting and a Napoleon gas fire pit! A widened private driveway and garage with a smart opener, heater, storage and direct access to the home complete this exceptional package and provide parking for 5 cars. Near the Humber River and surrounding parkland, 7.4 hectare Weston Lions Park, shopping at Crossroads Plaza and new Costco, Weston GO/UP station and easy access to highways! Completely move-in ready! Incredible value in prime Etobicoke! A must see! (id:35762)
RE/MAX Professionals Inc.
118 Charters Road
Brampton, Ontario
Stylish & Move-In Ready 4 level side split Bungalow in Prime Location! Welcome to this beautifully renovated 3-bedroom detached bungalow, where modern upgrades meet timeless charm. Bright and airy, this home features large windows, an open-concept kitchen with ample cabinetry, and a seamless flow into the dining and living areas WITH Family room in between. Downstairs, a fully finished Legal Basement apartment with a separate side entrance and second kitchen Two bedrooms for extended family, guests or Rental Income. Step outside to your private backyard oasis, designed for effortless entertaining. With a poured concrete backyard, fenced, you can enjoy the space year-round no lawnmower required! And when its time to dine out? Ditch the Uber Eats app this home is just steps from Brampton's best restaurants. Plus, you're within easy reach of transit, schools, and parks, making this the perfect spot for families and commuters a like. Don't miss this turn key gem book your showing today! Extras; Beautiful curb appeal in a great community with well maintained area parks and walking paths. Parking for 4cars. No House at the back, instead house is backing onto a Park. (id:35762)
RE/MAX President Realty
340 - 19 Bellcastle Gate
Whitchurch-Stouffville, Ontario
Stouffville is an exciting growing community offering an escape close to the City. Urban modern Upper unit condo Townhome w/ XL17x19 ft roof top patio, 2 bed 1.5 bath red brick, Private W/I 9.5x5.25ft Locker infront of parking space, surrounded by breathtakingravines, pond, trails, & nature in Stouffville. Step inside the spacious open concept living, dining & kitchen area w/ soaring ceilings, wallto wall Industrial style windows, w/o to a private balcony, HE lam flrs. Full size upgraded U-shaped kitch w/ granite cnters, backsplash,shaker cabinets & loads of cnter space, lrg peninsula that o/l living area. M/f 2pc powder rm. Gorgeous white spindle & wood railingstaircase leads to 2 Queen size bdrms w/ floor to ceiling Industrial style windows, plush carpeting, master w/ walk in closet. 4pc bath w/full size tub & convenient stacked laundry .Up to the entertainers maintenance free outdoor (no cutting grass) roof top patio truly is abeautiful space you will enjoy. Min to Main St essential amenities, Longo's Goodlife, Wal-Mart, Souffville Go Train station, Conservation area, Includes 1 undergroundparking space w/ upgraded 9.5 ft x 5.25ft private locker conveniently located in front of parking space. (id:35762)
Century 21 Millennium Inc.
2223 Jack Crescent
Innisfil, Ontario
Welcome to 2223 Jack Crescent A Charming Retreat in the Heart of Alcona. This beautifully maintained two-storey home showcases pride of ownership from the moment you arrive. With striking curb appeal this 3+1 bedroom, 3 bathroom residence offers a perfect blend of comfort, style, and functionality. Step inside to a bright and welcoming foyer that flows seamlessly into a cozy living and dining area, ideal for both relaxing and entertaining. The updated kitchen features modern stainless steel appliances and a convenient walkout to the spacious backyard perfect for summer barbecues and family gatherings. Upstairs, you'll find three generously sized bedrooms, including a stylishly updated main bathroom with a combined tub/shower. The primary bedroom is a private retreat, complete with a walk-in closet and its own ensuite bathroom. The fully finished basement provides additional living space that's perfect for entertaining, featuring a warm and inviting fireplace ideal for movie nights or casual get-togethers. Outside, the large backyard is a family-friendly haven with ample space for kids to play. Enjoy evenings under the gazebo or unwind in the hot tub for the ultimate relaxation. The oversized garage offers not only extra storage but also a versatile workspace for hobbies or projects. Recent updates include, A/C (2024), Hot Tub (2021), Water Softener(2024), Roof (2018). (id:35762)
Century 21 B.j. Roth Realty Ltd.
6 Solway Avenue
Vaughan, Ontario
Welcome to this bright and spacious 3-bedroom, 4-bathroom home in the coveted Maple neighbourhood. The inviting main floor boasts a beautiful, sunlit kitchen with granite countertops, a sleek backsplash, and stainless steel appliances. The dining area is perfect for hosting family gatherings and special occasions. Inside, you'll love the gleaming hardwood floors throughout and an abundance of natural light. This is the ideal home for a growing family looking for space, style, and a fantastic community. Situated in a prime location, you're just minutes from Maple GO Station, Cortellucci Vaughan Hospital, Highway 400, and top-rated schools. Enjoy the best of Vaughan with nearby parks, indoor playgrounds, Canada's Wonderland, Vaughan Mills, and the TTC subway station for seamless commuting. (id:35762)
Royal LePage Your Community Realty
32 Conger Street
Vaughan, Ontario
A Rare Modern Masterpiece in Upper Thornhill Estates Nestled in one of Vaughans most prestigious communities, this architecturally striking model home offers a rare blend of bold modern design and refined elegance. With over 4,000 sq. ft. of thoughtfully crafted living space and $$$ spent on premium upgrades, this residence stands as one of the few truly modern homes in the Patterson area making it as exceptional as it is desirable.The dramatic contemporary façade commands attention, while soaring 10-ft ceilings on the main level and 9-ft on the upper floor enhance the homes open and airy feel. Rich hardwoodflooring, ambient pot lights, and a sleek gas fireplace add warmth and sophistication to themain living space.A chefs dream, the kitchen features built-in Miele appliances, quartz countertops, extended cabinetry, and a large island perfectly suited for entertaining and daily life. The dramatic open riser staircase leads to four generous bedrooms, each with a private ensuite and walk-in closet. The serene primary suite is complete with a spa-like ensuite featuring heated floors, a fashion-forward dressing room, and a private dry sauna. One secondary bedroom includes walkout access to a tranquil balcony. Additional highlights include a smart security system with video surveillance, integrated Bose & Sonos 4-zone audio (including backyard), custom zebra blinds,and an elevated rear deck ideal for greenery or a peaceful seating area. The backyard provides ample space for outdoor enjoyment or future customization.Located steps from parks, trails,top-rated schools, and everyday amenities, this home is a rare opportunity to own a truly unique residence in one of Vaughans most sought-after neighbourhoods. An exceptional opportunity to own a distinctive home in a class of its own. (id:35762)
Royal LePage Your Community Realty
81 Wychwood Park
Toronto, Ontario
Historic Upland Cottage: original 1904 Arts & Craft home built by famed artist and architect George Reid. Sun filled living room with 14.5 ft beamed ceilings and wood burning inglenook fireplace. Family room has 14.5 ft beamed ceiling, wood paneled and wood burning fireplace, and a minstrels gallery. Formal dining room and bookcase-lined library. Newly renovated family-sized kitchen. Shakespearean walled back garden with fountain, covered porch and flagstone patio.This elegant house will charm your heart. Set in exclusive enclave Wychwood Park with access to private tennis court and skating on Taddle Creek Pond. Walk To St Clair W. shops and Wychwood Barns Park and Farmers Market. (id:35762)
Chestnut Park Real Estate Limited
1386 Myron Drive
Mississauga, Ontario
Welcome to 1386 Myron Drive - an inviting and beautifully cared for 4+1 bedroom, 3-bathroom 2-storey family home nestled on a breathtaking 52 x 257 ft. garden lot in the highly desirable Lakeview community of South Mississauga. This exceptional property blends comfort, space, and versatility in a setting that feels like your own private retreat. Step into the heart of the home - a spacious, sunlit eat-in kitchen perfect for gatherings, featuring a large centre island, stainless steel appliances, a breakfast area, a picture window with garden views, and a walkout to the spectacular backyard. The main level also offers a warm and elegant layout with a formal dining room, cozy living room, sun-drenched family room, convenient laundry, and powder room. Upstairs, discover four generously sized bedrooms, including a serene primary suite with a walk-in closet and private ensuite. Multiple walkouts open to a west-facing backyard oasis - a true showstopper with two peaceful ponds, vibrant birdlife, a flourishing vegetable patch, lush perennial gardens, and a large pergola that invites year-round enjoyment. A spacious heated and powered shed adds even more functionality to this magical outdoor space. The finished basement adds exceptional value with a large rec room, ample storage, two workshops, a cedar closet, and an additional bedroom - plus a separate entrance offering potential for a future income or in-law suite. Additional highlights include three cozy gas fireplaces, a sun tunnel skylight, interior access to the double garage, and nearly 30 years of love and care poured into every corner of this warm, welcoming home. Just steps from Lakeview Golf Course, parks, waterfront trails, shopping, transit, highways, and the brand-new Carmen Corbasson Community Centre - this home offers an unbeatable lifestyle on a prime street in one of Mississaugas most vibrant and evolving communities. 1386 Myron Drive is more than just a house - its a place where your next chapter begins. (id:35762)
Keller Williams Real Estate Associates
31 Pembrook Street
Caledon, Ontario
Welcome to 31 Pembrook Street Bolton - a beautifully presented family home on a peaceful street in Caledon's sought-after Bolton East. This charming detached residence offers modern comfort and classic appeal, perfect for growing families or professionals seeking tranquility close to amenities. Step inside to discover a bright, inviting main floor featuring an updated kitchen with stylish backsplash and ample cabinets, flowing seamlessly into a welcoming living and dining area. Elegant vinyl flooring, pot lights, Solid core doors throughout and natural light create an atmosphere of warmth and sophistication Upstairs, enjoy four well-sized bedrooms complete with a luxurious master suite and and closet organizers that enhance functionality and style. The fully finished basement extends your living space, boasting its own kitchen and a cozy recreation room with pot lights ideal for entertaining guests or creating a separate private zone. Outside, the property features a double attached garage, plus a concrete & interlocked driveway, framing a serene, landscaped backyard with a salt water pool, oversized deck for entertaining and cedar shed for extra storage an oasis for summer relaxation and outdoor gatherings. Located just steps from a community park and within easy reach of excellent schools, shopping, transit, and major routes, it blends family-friendly convenience with suburban calm. 31 Pembrook St. presents a turnkey opportunity elegant yet cozy, spacious yet intimate, perfect for a multi-generational household or hosting with ease. Fall in love with life in Bolton East! (id:35762)
RE/MAX Experts
2150 Elmhurst Avenue
Oakville, Ontario
Nestled in the prestigious South East Oakville neighborhood, this stunning residence offers over 5,000 sqft of luxurious living space (3,500 sqft above grade), thoughtfully designed for upscale family living and entertaining. Featuring 4 spacious bedrooms and 5 well-appointed bathrooms, the home boasts a gourmet kitchen with a large center island, walk-in pantry, and top-of-the-line appliances. The inviting family room showcases a sleek linear gas fireplace and walk-out access to a beautifully landscaped rear patio. The elegant primary suite includes a 5-piece ensuite, walk-in closet, and a private office/study that can serve as a second walk-in closet. Three additional generously sized bedrooms include one with a private 3-piece ensuite and two that share a 5-piece main bath. The professionally finished basement extends the living space with a large recreation room featuring a gas fireplace, an office/study, an exercise room, a 3-piece bathroom, and a massive utility/storage room. Step outside to your private oasis with a solar-heated inground saltwater pool, multi-level patios, and mature landscapingperfect for year-round enjoyment. Located minutes from top-rated schools including Maple Grove, EJ James, Oakville Trafalgar High School, and St. Mildreds, as well as parks, trails, Lake Ontario, shopping, and easy access to highways, this home delivers the perfect balance of elegance, comfort, and convenience. (id:35762)
RE/MAX Hallmark Alliance Realty


