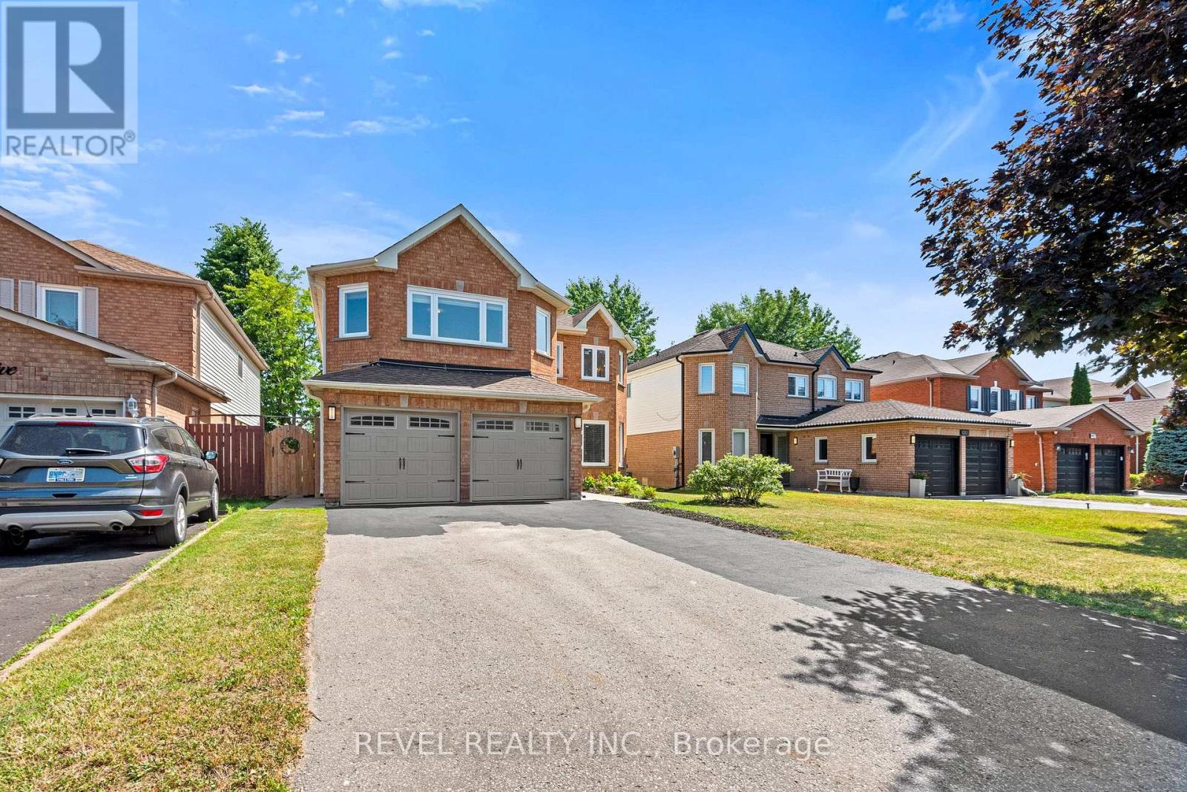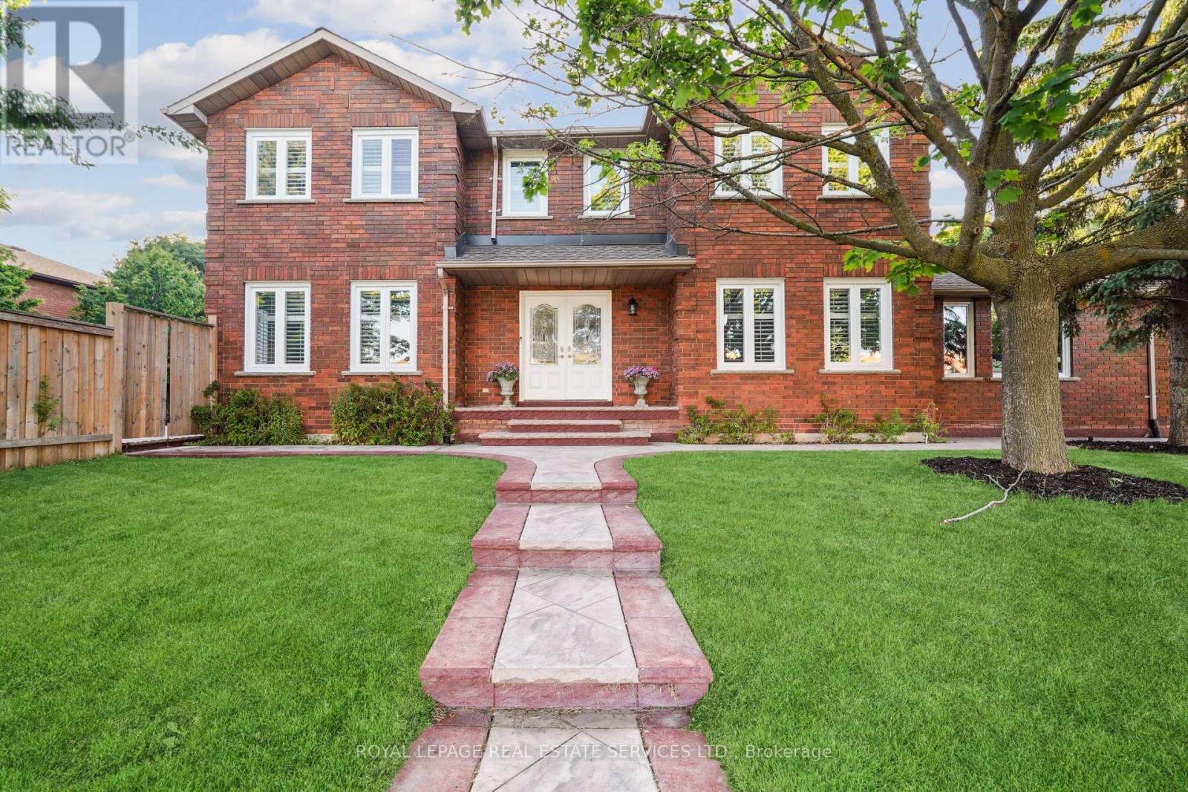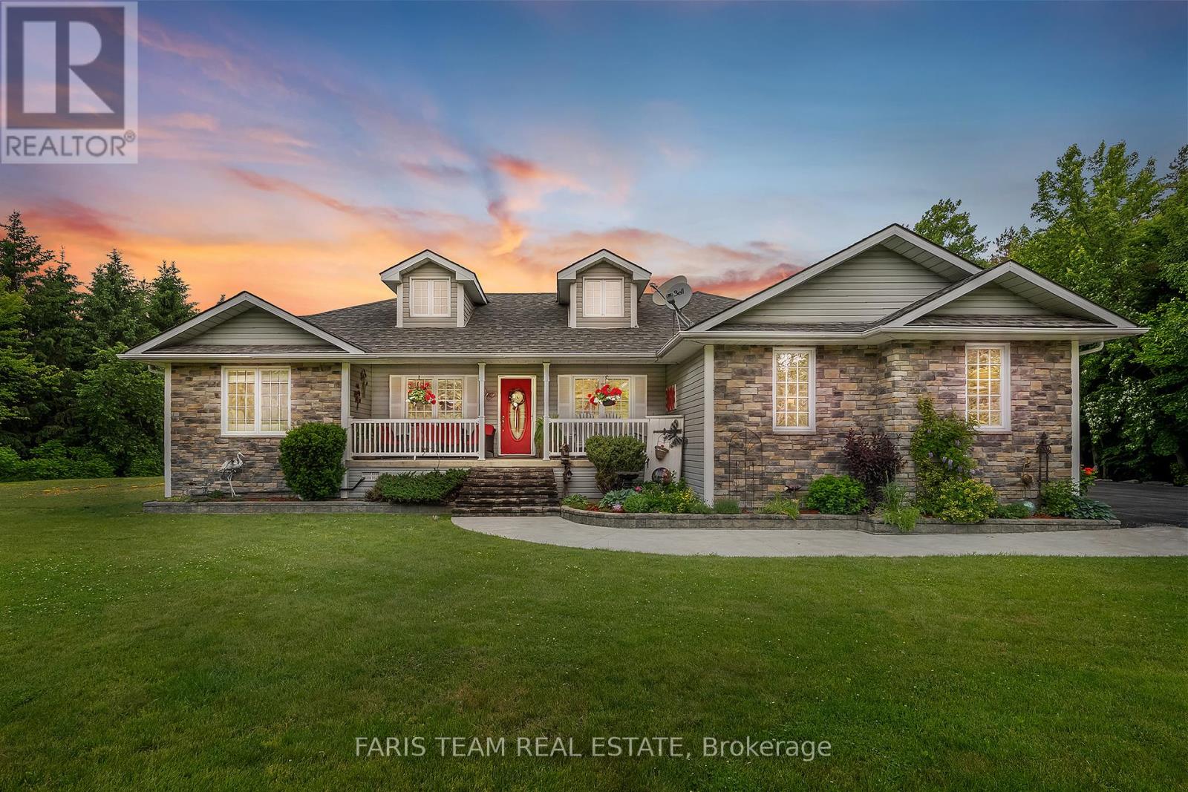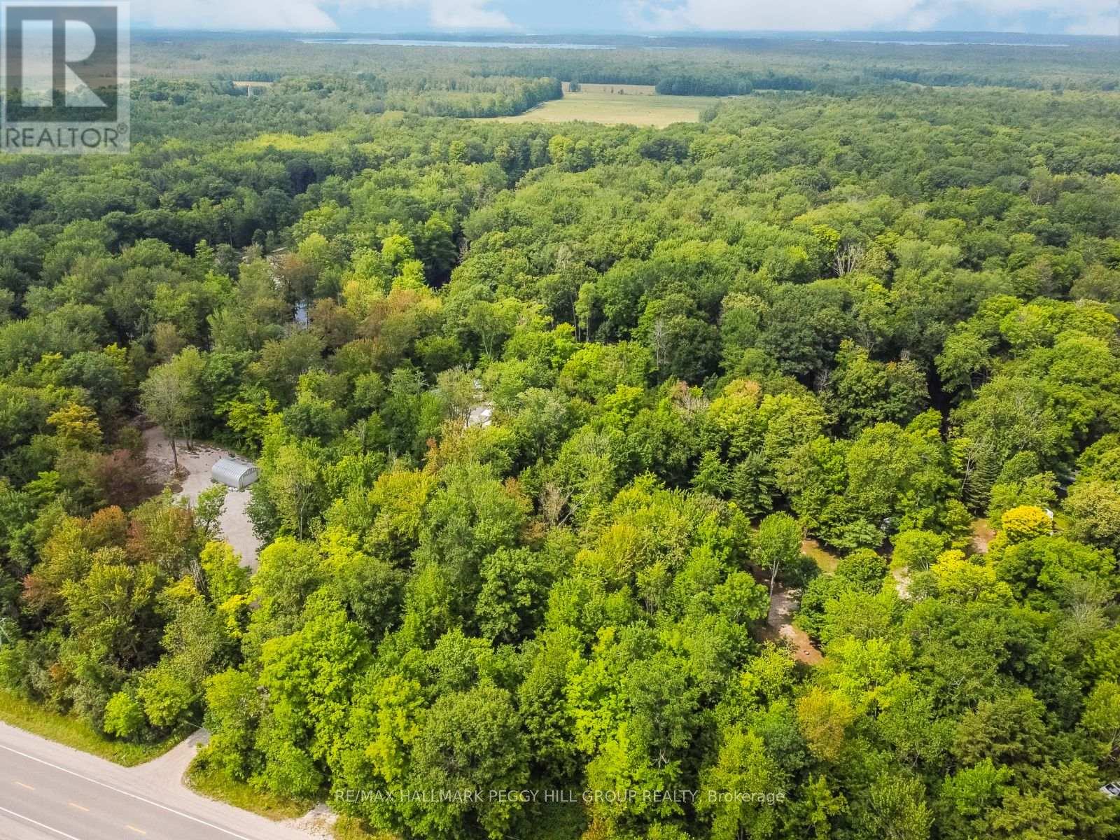220 Church Street N
Cambridge, Ontario
Welcome to 220 Church Street Northwhere timeless charm meets modern comfort in the heart of one of Cambridges most peaceful and walkable neighbourhoods. This meticulously cared-for home is the kind of rare find buyers dream ofupdated throughout, loved deeply, and ready for you.Step onto the wide, welcoming front porchperfect for morning coffees or winding down with a good book. Inside, youll find four spacious bedrooms and two full kitchens, making multi-generational living or investment potential easy. Whether you're hosting Sunday dinners or creating a separate in-law or income suite, this home gives you options.The rear yard is your private urban retreatmaintenance-free and fully fenced, with room to entertain, garden, or simply unwind. And the best part? No mowing required.Every detail here has been thoughtfully updated, from the finishes to the flow. And when you want to explore, youre just a short stroll to downtown Cambridgecafés, shops, trails, the Farmers Market, and the Grand River are all within reach.Nestled on a quiet street with neighbours who care, this home offers not just a propertybut a lifestyle. Whether youre upsizing, blending families, or building your portfolio, 220 Church Street North is where home begins.Are you ready? (id:35762)
RE/MAX Twin City Realty Inc.
207d - 333 Sea Ray Avenue
Innisfil, Ontario
Welcome To Friday Harbour! A Highly Sought After Resort Style Condo Community With Top Of The Line Amenities & Everything You Need Right At Your Fingertips! Whether It's Golf, Walking The Nature Trails With Over 200 Acres To Explore, Taking The Boat Out From The Marina, Enjoying A Lovely Dinner At One Of The Many Restaurants, Or Enjoying A Swim By The Pool, You'll Never Want To Leave! This 830 SqFt Black Cherry Model Features 2 Bedroom & 2 Bathroom With An Open Concept Layout. Living Room With Floor To Ceiling Windows Walks-Out To Large East Facing Balcony Overlooking The Courtyard & Views Of The Marina! Spacious Kitchen Overlooks Living Room With Large Centre Island With Space To Eat-In, & Stainless Steel Appliances! 2 Large Bedrooms, Primary Bedroom With Walk-In Closet & 3 Piece Ensuite With Walk-In Shower! Secondary 4 Piece Bathroom Is Perfect For Guests To Use With Ensuite Stacked Laundry In The Closet! 1 Underground Parking Space & Owned Locker For Extra Storage. Enjoy Year Round Amenities No Matter What The Season Is. Indulge In Swimming, Hiking, Seasonal Festivals, Spa Days, Boat Trips, & Golf In The Summer, While Snowshoeing, Ice Skating, Skiing & More In The Winter! Boardwalk Features All Your Necessities With Groceries, Boutique Shopping, LCBO, & More! High-End Restaurants & night club For Any Occassion & Owners Private Lake Club For Everyone To Enjoy With Beach Access, Tennis & Basketball Courts! Monthly Maintenance Fee Includes Common Elements, Building Insurance / Maintenance, Landscaping & Snow Removal. Perfect Location For Year Round Living, Or Summer Investment Airbnb/Cottage Alternative! You'll Always Feel Like You're On Vacation Here! (id:35762)
RE/MAX Hallmark Chay Realty
1005 Sandcliff Drive
Oshawa, Ontario
**Legal 2-Unit Dwelling** Welcome to 1005 Sandcliff Drive in Oshawa, a spacious and beautifully maintained home offering versatility, comfort, and style for growing families or multi-generational living. This impressive property features four generously sized bedrooms upstairs and a fully finished basement with three additional bedrooms, a second kitchen, and a full bathroom perfect for in-laws or potential rental income. The main floor showcases an open concept layout with rich hardwood flooring throughout, a large modern kitchen with stainless steel appliances, ample cabinetry, and a centre island ideal for entertaining. Natural light pours into the dining and living areas, creating a bright and inviting atmosphere. The oversized primary bathroom includes a double vanity, soaker tub, and separate shower. Step outside to a private fenced backyard with a wood deck, offering the perfect space for relaxing or hosting gatherings. Located in a family-friendly neighbourhood close to parks, schools, transit, and shopping, this home is move-in ready and offers exceptional value. (id:35762)
Revel Realty Inc.
1013 - 6 Greenbriar Road
Toronto, Ontario
Experience elevated living in this brand new, one bedroom signature suite of a boutique mid- rise residence in the desirable Bayview Village neighorhood. Designed for those who value refined quality and a quieter lifestyle, this home features floor-to-ceiling windows with unobstructed sunrise views, a spacious tiled balcony ideal for morning coffee, an oversized entry closet with extra storage or pantry potential, and a sleek kitchen with built-in Miele appliances. Complete with parking and a locker, this suite is available for minimum 6 months lease, perfect for people renovating homes, professionals on assignment, newcomers, or students seeking comfort and connection in a vibrant community. Enjoy unmatched convenience just steps to Bayview Village and Bessarion subway stations, Bayview Village Shopping Mall, parks, the Ethennonnhawahstihne Community Centre, IKEA, Canadian Tire, North York General Hospital, and more. Builder's Measurements: Interior 504 sqft + Balcony 121 sqft. Rent Includes One Parking, One Locker, Approx. One Year of Rogers Internet. (id:35762)
Royal LePage Terrequity Platinum Realty
5 Greenwood Crescent
Brampton, Ontario
Newly built legal basement available for rent in a prime neighbourhood of Brampton. This bright and spacious unit features 1 bedroom, 1 full washroom, and includes 2 parking spots. All utilities are included in the rent. The basement offers a brand-new kitchen with modern finishes, large windows for plenty of natural light, and waterproof laminate flooring throughout. Enjoy the convenience of a separate entrance and a private laundry area. Ideal for a single professional or a couple. Located close to schools, public transit, shopping, and major highways. (id:35762)
RE/MAX Realty Services Inc.
2814 Guilford Crescent
Oakville, Ontario
This expansive home in prime Clearview is the perfect blend of luxury, comfort, and functionality. Boasting 4+1 bedrooms, 3+2 bathrooms, this home is over 5,100 sq ft of living space. Its ideal for a large or multi-generational families. Combined living and dining room, plus separate family room with wood-burning fireplace & walkout to pool-sized, fenced yard equipped with both front and backyard sprinkler system. Gorgeous new eat-in kitchen with quartz countertops, pantry and stainless-steel appliances. Large laundry room with inside garage entry and side entrance to driveway. Work from home in the main floor office or enjoy the flexibility of a second-floor open space, perfect for 2nd office. Upstairs has 4 large bedrooms including a luxurious primary bedroom with walk-in closet, sitting area & 5-piece ensuite. A newly renovated 4-piece bath with additional washer and dryer. Fully finished basement ideal as a nanny or in-law suite featuring a full kitchen with island, stainless appliances, 5th bedroom with 3-piece ensuite, 2 rec rooms with electric fireplaces, 2-piece bathroom, 2 cold cellars and 3rd laundry room. Brazilian Jatoba hardwood, ceramic & marble throughout. 4-car driveway, EV outlet. Located new QEW/403/407, Clarkson GO, and minutes away from top-rated schools & shopping. Say YES to the address! (id:35762)
Royal LePage Real Estate Services Ltd.
1003 - 430 Square One Drive
Mississauga, Ontario
Exceptional Suite for Lease in the Heart of Mississauga! Experience elevated urban living in the prestigious AVIA 2 Condominiums, ideally situated in the vibrant downtown core, just steps from Square One and Celebration Square. This sun-drenched unit boasts impressive 9-ft ceilings and floor-to-ceiling windows offering unobstructed panoramic views of Mississauga's skyline and Lake Ontario. Featuring a sleek open-concept layout, the suite includes a modern kitchen with quartz countertops and stainless steel appliances, two well-separated bedrooms for enhanced privacy, two spacious balconies, and ensuite laundry. Enjoy natural light throughout the day in this thoughtfully designed, contemporary space. Extras include one underground parking space and a locker for additional storage. Residents enjoy 24-hour concierge and security, plus access to premium amenities including a state-of-the-art fitness centre, party room, and more. Conveniently located within walking distance to top restaurants, shopping, parks, YMCA, libraries, and the Mississauga Bus Terminal. Minutes to Highways 401, 403, QEW, and near Sheridan College, Mohawk College, and U of T Mississauga. Food Basics on the ground floor adds unbeatable everyday convenience. (id:35762)
RE/MAX Aboutowne Realty Corp.
34 Concession Road 8 E
Tiny, Ontario
Top 5 Reasons You Will Love This Home: 1) Welcome to nearly 15-acres of outdoor paradise featuring an inground pool, tranquil pond, charming gazebo, manicured gardens, detached garage, chicken coop, and even a vegetable garden or pony space 2) The home is beautifully finished with a well-thought-out layout, including a spacious primary suite with a cozy sitting area and a luxurious ensuite complete with a glass shower, separate tub, and double sinks 3) The main level is warm and inviting, offering hardwood floors, abundant natural light, skylights, and a bright sunroom perfect for relaxing year-round 4) Downstairs, the fully finished lower leevl is made for entertaining or unwinding, complete with a large recreation room, bar, pool table, additional bedroom or hobby room, and a full bathroom 5) Ideal for nature lovers or anyone craving privacy, this rare property offers endless possibilities, from hobby farming to hosting unforgettable family gatherings, all in a peaceful, prime location. 2,127 above grade sq.ft. plus a finished basement. Visit our website for more detailed information. (id:35762)
Faris Team Real Estate
Faris Team Real Estate Brokerage
7012 County Road 169
Ramara, Ontario
BUILD YOUR DREAM HOME ON THIS 5+ ACRE PARCEL OF LAND ON THE BLACK RIVER IN WASHAGO! Welcome to 7012 County Road 169. Discover over 5 acres of prime, riverfront property in Washago. This property offers endless possibilities. Thoughtfully levelled areas provide a head start for your dream home or garden. A township-approved driveway permit & legal access eases development concerns. Enjoy tranquil views of the picturesque Black River. Conveniently located near central Washago, all essentials are within reach. Valuable additions include two 8x10 vinyl sheds, a 1.5-storey bunkie, an outhouse, and a solar kiln for comfortable seasonal off-grid living while building your dream house. Escape the urban hustle and embrace nature's serenity. Craft your dream lifestyle along the Black River in Washago. (id:35762)
RE/MAX Hallmark Peggy Hill Group Realty
3 - 48 Ellen Street
Barrie, Ontario
Seize The Opportunity To Establish Your Business In This High-Traffic Area On Bradford St, Just A Short Walk From The GO Station And To Lake Simcoe. This Prime Downtown Lakeshore Location Offers High Visibility, Surrounded By A Diverse Mix Of Tenants, Including A Therapy Office, Law Office, And Hair Salon. The Space Features A Massive Open Office/Workshop Area With A 8'x 10'Garage Door. Zoned C4 suitable for many commercial uses. Plenty of paved parking. (id:35762)
RE/MAX Gold Realty Inc.
4308 - 898 Portage Parkway
Vaughan, Ontario
Welcome to Elevated Living at Transit City Tower!Experience luxury and convenience in this beautifully designed 2-bedroom, 2-bathroom condo perched on a high floor with over 700 sq.ft. of modern living space. This bright and spacious unit offers floor-to-ceiling windows, smooth 9' ceilings, and an open-concept layout ideal for both relaxing and entertaining.Enjoy a sleek contemporary kitchen with built-in appliances, a spacious living area, and unobstructed views from your private balcony. The split-bedroom design provides privacy, and both bathrooms are finished with modern fixtures.Located in the heart of the Vaughan Metropolitan Centre, you're just steps to the VMC Subway & Bus Terminal, YMCA, and top-notch restaurants, shopping, parks, and entertainment. Easy access to Hwy 400, Hwy 407, Vaughan Mills, York University, and more. ** Internet Included** (id:35762)
RE/MAX Hallmark Realty Ltd.
308b - 8 Rouge Valley Drive W
Markham, Ontario
Welcome to this beautifully upgraded 2+1 bedroom, 2-bathroom suite ideally situated in the heart of Unionville. This bright and spacious unit offers 903 sq. ft. of interior space plus a large 120 sq. ft. south-facing balcony, perfect for enjoying sunny days. The versatile den can be used as a third bedroom or home office. Stylish engineered hardwood flooring flows throughout. The modern kitchen is outfitted with a massive center island, stainless steel appliances, and a custom backsplash perfect for entertaining. The open-concept living and dining area features a walkout to the balcony, while the split-bedroom layout ensures privacy. The primary bedroom includes a 4-piece ensuite and dual closets. Additional highlights include designer chandeliers, custom panel walls, fresh designer paint, and full-sized washer & dryer. Includes 1 parking and 1 locker. Located in a quiet, well-maintained building with impressive amenities: gym, yoga room, outdoor pool, BBQ patio, party room, tennis court, and children's playground. Walking distance to Viva Bus Transit, Cineplex, top-tier restaurants, grocery stores, and just minutes from Hwy 407. Zoned for top-ranked Unionville High School and surrounded by Markham's best schools. (id:35762)
RE/MAX Prohome Realty












