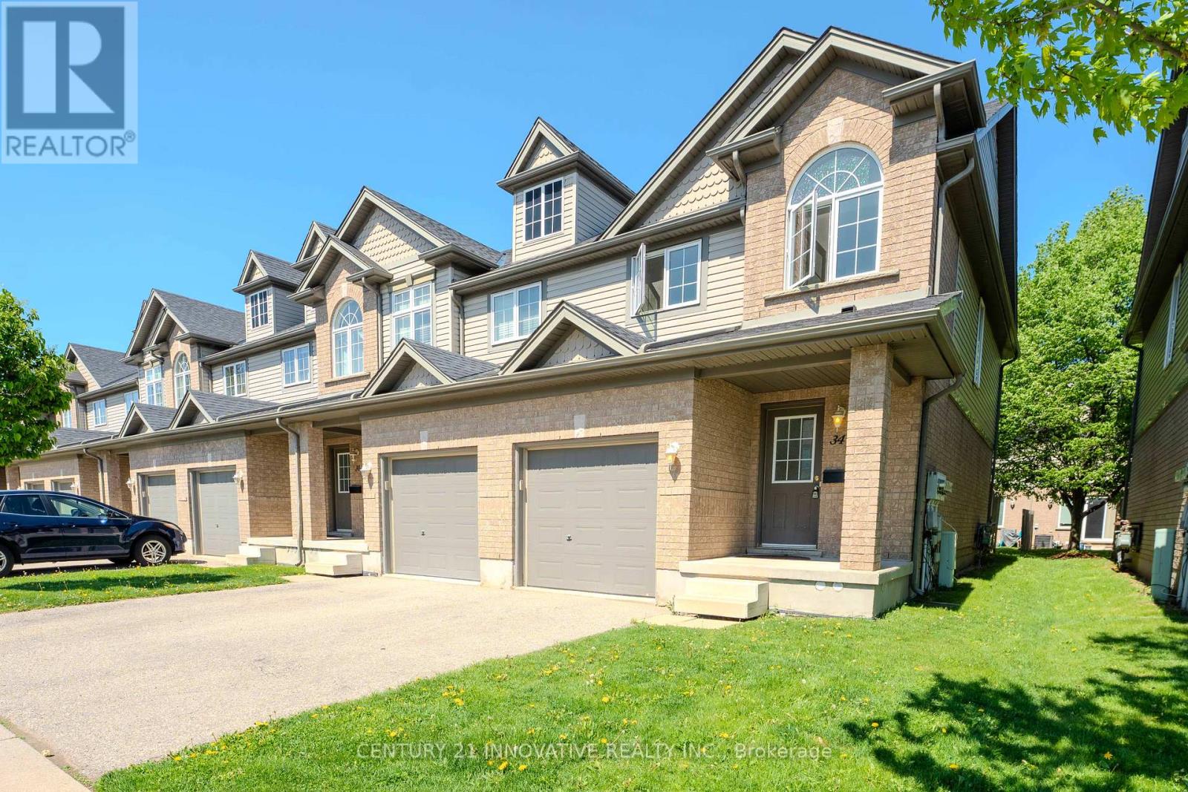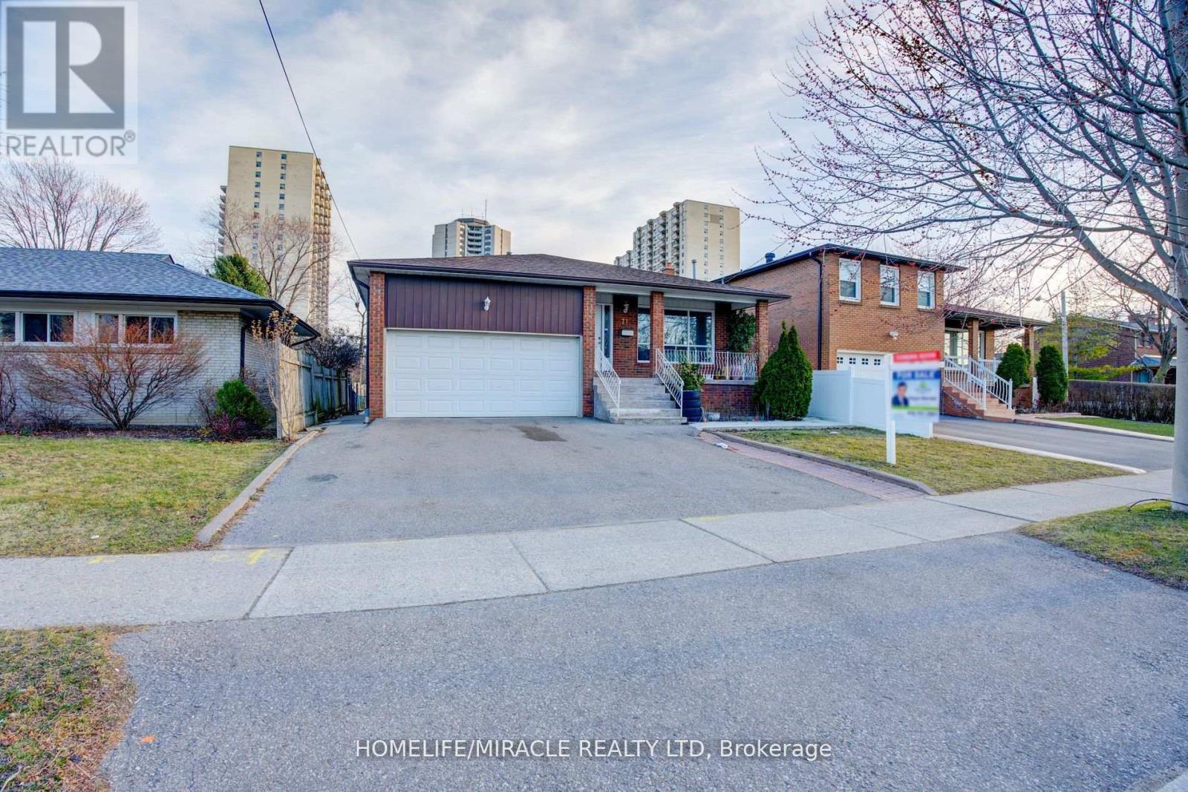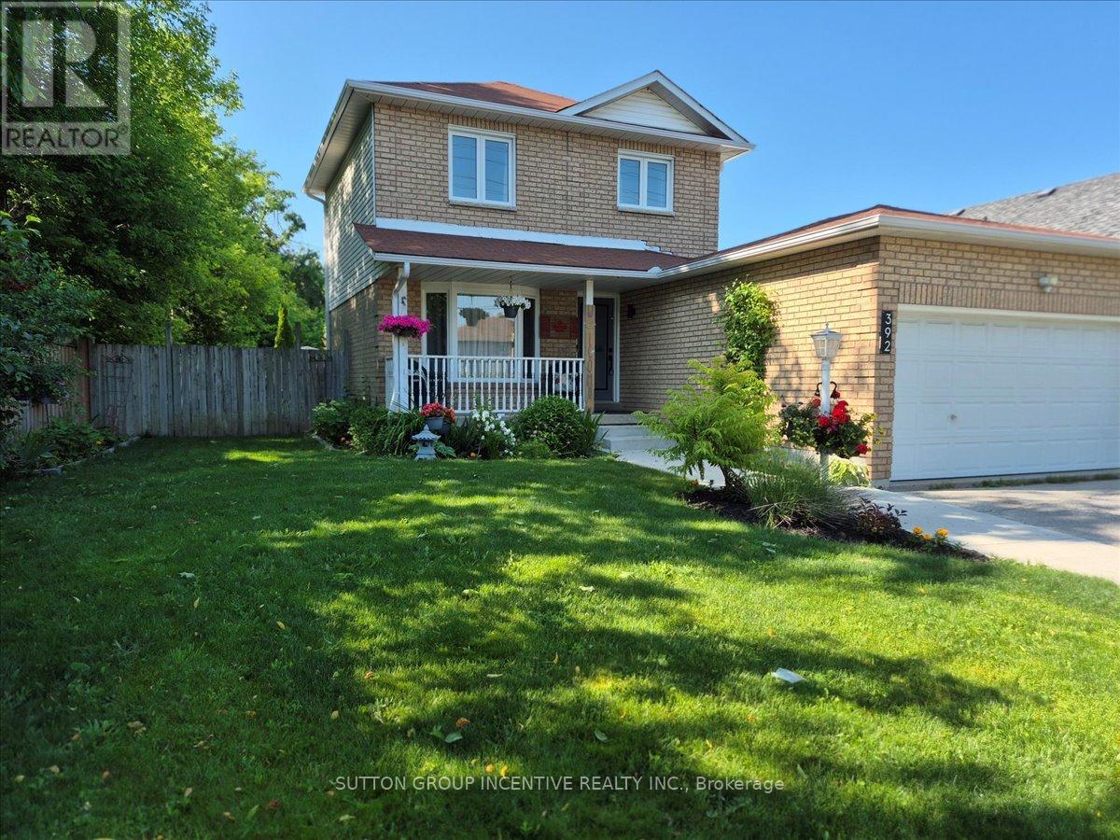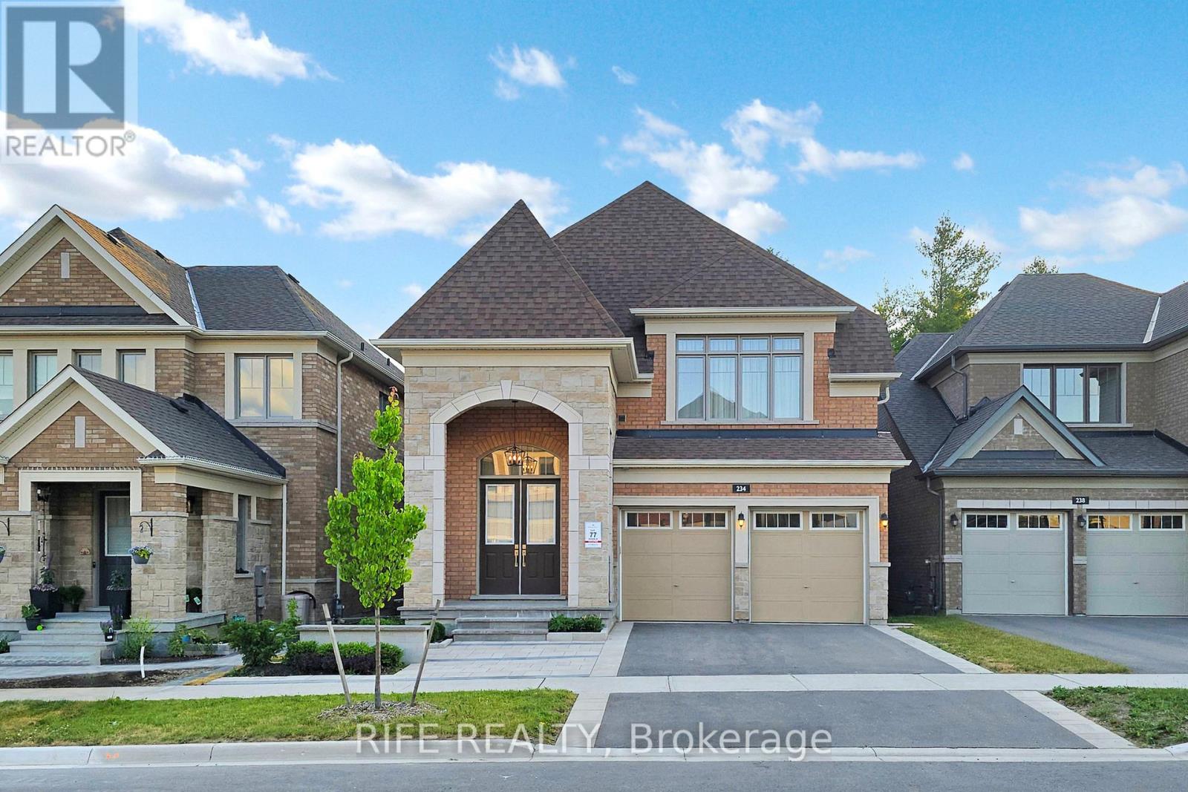34 Revell Drive
Guelph, Ontario
Looking to get into the Southend of Guelph for a reasonable price?Family, Investor, Commuter?This End Unit Townhome is your answer in this Prime Guelph Location! Welcome to 34 Revell Dr, a beautifully maintained and recently updated 3-bedroom, 3-washroom end-unit townhome that offers the perfect blend of modern living, space, and convenience. Nestled in one of Guelphs most sought-after neighborhoods, his home boasts a bright and open-concept layout, ideal for families and entertainers alike. Additional windows for natural light, and a spacious feel throughout. The main floor has been refreshed with brand-new vinyl flooring, new baseboardsshoe molding, modern pot lights, new vents, and a fresh coat of paintbringing a clean and contemporary look to the main living area. Open-Concept Living: The main floor features a seamless flow between the kitchen, dining, and living areas, making it perfect for hosting and everyday living. Gorgeous open concept kitchen with lots of cabinetry, island eatery, quartz counter tops and stainless steel appliances. Spacious Bedrooms: Three generously sized bedrooms, including a large primary suite, provide plenty of room for comfort. Finished Basement: A versatile fully finished basement adds extra living space, perfect for a rec room, home office, or guest suite with a 3-piece bath and closet space downstairs. Garage Parking + Interior Access: A private garage with direct home access offers ultimate convenience. Spacious Yard: Enjoy outdoor living with a good-sized backyard, ideal for summer BBQs and family gatherings. Unbeatable Location! Situated in a prime Guelph neighborhood, this home is close to everything you need: Great location, near all bus routes to the University,Downtown,close to shops and to 401. Walking Distance to parks, trails, and green spaces. Great Schools nearby, making it a fantastic choice for families. Minutes from shopping centers, restaurants, and everyday amenities.Easy Access to Public Transit + Highways! (id:35762)
Century 21 Innovative Realty Inc.
Sbr06w - 7100 County Rd 18
Alnwick/haldimand, Ontario
This beautiful 2-bedroom cottage with a lofted ceiling master, expansive main level decks, and a spectacular rooftop deck offers easy access to the marina and beach with incredible views of Rice lake. Located in our 10-month Extended Season section called The Willows, you can enjoy your cottage home from April 1st to Jan 30th. Fully furnished with a large storage shed, this cottage home is all set up for family, friends, memories and fun or perhaps just mastering the art of doing nothing!*For Additional Property Details Click The Brochure Icon Below* (id:35762)
Ici Source Real Asset Services Inc.
Lower - 48 Bridgeport Street
Richmond Hill, Ontario
***Lower and Ground Level Only***Bright, Clean & Totally Newly Renovated 3 Bedrm, 2.5 Bathrm (4 Pieces for main washroom) With Separate Laundry room; Separate Entrance from back yard. Newly Painted, Laminate Flooring lamp; Pot Lights Throughout, Eat-In Kitchen With new Appliances. Heated Floors In Master En-Suit. Designated BBQ Area In Backyard, 2 Parking Spaces On the Driveway Are Included. Well Maintained Yards. No Side Walk, Very Quiet Child Safe Street. Excellent Ib and AP Schools In The Area. Located In The Heart Of Richmond Hill Close To All Amenities. Beautiful Nature Walks Around Mill Pond, Steps To The Public Transit, Restaurant, Central Library, Mackenzie Health Hospital, Walking Distance to Charming Historic Downtown Richmond Hill. Located in a Green, Tree Lined, and Tranquil Neighbourhood. Fascinating Sceneries of Mill Pond. Minutes drive to Highway 404, 400 and Highway 7. And Many More! Tenants share 50% of utility fee with the tenant on the main floor. *For Additional Property Details Click The Brochure Icon Below* (id:35762)
Ici Source Real Asset Services Inc.
69 Wood Crescent
Bradford West Gwillimbury, Ontario
Welcome To This Charming And Well-Maintained Detached Sidesplit In A Highly Sought-After, Family-Friendly Neighbourhood, Perfectly Situated On A Peaceful Corner Lot With Little Traffic. Located In An Unbeatable Bradford Location, This Home Offers A Practical Open-Concept Main Floor With A Seamless Flow Between The Bright And Spacious Living Room, Dining Area, And Well-Appointed KitchenIdeal For Both Everyday Living And Entertaining. The Dining Room Walkout Leads To A Deck Overlooking A Private, Fenced Backyard With An Above-Ground Pool And A Gazebo, Creating The Perfect Space For Summer Gatherings And Quiet Relaxation. Just Down The Hall, Three Generously Sized Bedrooms Provide Comfortable Retreats, Each Filled With Natural Light And Ample Closet Space, While The Primary Bedroom Enjoys The Convenience Of A Semi-Ensuite Bath. Elegant Hardwood Flooring Enhances Key Areas, Adding Warmth And Timeless Appeal To The Home. The Finished Lower Level Is Warm And Inviting, Featuring A Cozy Wood-Burning Fireplace In The Rec Room, A Bathroom, A Laundry Area, And A Separate Walk-Up Entrance From The Garage, Along With Abundant Storage Throughout. The Oversized Two-Car Garage, Complete With A Workbench, Offers Ample Space For Parking And Projects. Steps To Parks, Schools, Shopping, And All Amenities, With Easy Access To Commuter Routes, This Prime Location Offers Both Convenience And Lifestyle. With Its Fantastic Floor Plan And Thoughtful Design, This Home Is A Rare Find That Wont Last Long. Don't Miss Out On This Opportunity To Make It Your Own And Create Lasting Memories! (id:35762)
Royal LePage Your Community Realty
225 - 50 Lakebreeze Drive
Clarington, Ontario
Welcome to a stunning Harbourview Grand condominium by Kaitlin, where elegance meets serenity. This beautifully designed 1 bedroom plus den suite offers 731 sq ft of refined living space, complete with two full bathrooms and high end finishes throughout. Step outside to your spacious private balcony and take in the fresh lakeside air. As a resident, you'll enjoy access to the exclusive Admiral Club, featuring a fully equipped gym, indoor pool, theatre room, library, lounge, and marina access. Situated just steps from the Waterfront Trail and Newcastle Marina, this prime location offers access to scenic parks and trails, perfect for outdoor enthusiasts. Don't miss your chance to live in one of Newcastles most desirable communities! (id:35762)
Exp Realty
27 - 570 Linden Drive
Cambridge, Ontario
Welcome home to this charming three-bedroom, two-and-a-half-bathroom residence! This spacious and bright home is flooded with natural sunlight, creating a warm and inviting atmosphere. The open-concept design seamlessly connects the kitchen and breakfast area, perfect for entertaining or enjoying family .Step outside to the backyard, ideal for relaxation or outdoor gatherings. Located conveniently close to parks, colleges, and major highways, this property offers easy access to all amenities, including shopping malls. Embrace the beauty of nature while enjoying the convenience of urban living. Dont miss out on this fantastic opportunity to make this lovely house your new home! (id:35762)
Ipro Realty Ltd.
2707 - 3900 Confederation Parkway
Mississauga, Ontario
Welcome to 3900 Confederation Parkway #2707, a stunning 2-bedroom condo in the heart of Mississauga's thriving downtown core, nestled within the iconic M City community. This meticulously maintained unit offers a smart and efficient layout featuring 2 spacious bedrooms, 1 modern full bathroom, and a generous open-concept living space that flows seamlessly onto a large private balcony perfect for enjoying breathtaking views of the city skyline. Located on the 27th floor of a sleek, virtually brand-new building, this home is ideal for both homeowners seeking comfort and convenience and savvy investors looking for strong long-term value. The M City development, one of Mississauga's most ambitious urban masterplans, spans 15 acres and features 8 uniquely designed towers by award-winning developers. Phase 1, where this unit is located, sets the tone with its bold architecture, high-end finishes, and world-class amenities. Inside, you'll find floor-to-ceiling windows that flood the space with natural light, modern kitchen cabinetry with quartz countertops and stainless-steel appliances, and stylish, durable flooring throughout. The unit has been exceptionally cared for, showing true pride of ownership. Residents of M City enjoy access to an array of upscale amenities, including a rooftop saltwater pool, 24-hour concierge, fitness centre, skating rink, kids' play zone, lounges, and more, designed to rival luxury resorts. Step outside and you're just moments from Square One Shopping Centre, Celebration Square, Sheridan College, transit hubs, restaurants, parks, and all that downtown Mississauga has to offer. With easy access to Hwy 403, 401, and future LRT transit lines, commuting is seamless. Whether you're looking for a stylish place to live or a turn-key investment in one of Mississauga's most rapidly developing areas, this is the opportunity you've been waiting for. Don't miss your chance to own in the landmark M City communityschedule your showing today! (id:35762)
Fortune Homes Realty Inc.
71 Kingsview Boulevard
Toronto, Ontario
Exquisite 5-Level Backsplit in a Prime Etobicoke Neighborhood! Fully renovated and thoughtfully designed, this spacious detached bungalow offers exceptional income potential with 4 separate units. The main floor boasts a bright, open-concept living/dining area and a large eat-in kitchen. Upstairs features 3 spacious bedrooms, including a primary bedroom with an ensuite powder room. The ground level includes a full living/dining area, kitchen, bedroom, and bathroom. The lower levels offer two self-contained 1-bedroom units, each with a private kitchen, living area, and bathroom. Ideal for investors or large families. Conveniently located near TTC, Hwy 401, Pearson Airport, top schools, shopping, and medical facilities. (id:35762)
Homelife/miracle Realty Ltd
105 Olivia Marie Road
Brampton, Ontario
** Premium Ravine Lot A Rare Opportunity! Don't miss this exceptional 4-bedroom detached home set on a stunning 220-ft deep lot backing onto a Tranquil Ravine. Thoughtfully designed and full of character. This home offers an impressive open-to-above foyer, hardwood floors, 9-ft smooth ceilings, and elegant wainscoting on the main level. The layout includes a spacious living and dining area, perfect for gatherings, and a warm, inviting family room with a fireplace. The bright eat-in kitchen is designed for everyday living and entertaining, featuring quartz countertops, a center island, stainless steel appliances, and direct access to a generously sized backyard. Primary bedroom features a 6 piece ensuite with double sinks, a soaker tub, and a separate glass shower. The professionally finished legal basement (with separate entrance) adds even more value, with a large Recreation Room, Wine Cellar, and a modern 3-piece bath ideal for extended family or future rental potential. Step outside to your own backyard retreat, professionally landscaped with a composite deck (2021), Gazebo, Tool Shed, and multiple seating areas to relax or entertain in privacy. This home combines location, lot size, and smart upgrades a standout opportunity in today's market. (id:35762)
RE/MAX Real Estate Centre Inc.
1476 Buttercup Court
Milton, Ontario
Welcome to this new home built by Great Gulf, located in the heart of Halton Region. With around 3,500 sq. ft. of space, this beautiful home offers 4 large bedrooms and 4 modern bathrooms perfect for a growing family. The main floor includes a den, great for a home office or study, plus a cozy living room and a spacious family room, ideal for relaxing or entertaining guests. Large French windows fill the home with natural light, giving it a bright and welcoming feel. For added convenience, the laundry room is located on the upper floor. This home is in a great location, close to top-rated schools and all the everyday essentials offering the perfect mix of comfort, style, and convenience. **No extra costs all utilities are covered** (id:35762)
Homelife/miracle Realty Ltd
392 Big Bay Point Road
Barrie, Ontario
Welcome to your new home! This impeccable 3 bedroom, 3 bath residence is nestled on a premium lot in the heart of beautiful South Barrie. Located within easy walking distance of local transit, the GO train and both Catholic and Public Elementary schools, it also boasts easy access to the 400 highway. A plethora of grocery stores, restaurants, beautiful parks, playgrounds and the incredible Barrie waterfront are right on your doorstep! The current owner has lovingly maintained and modernized your new residence over the past several years including 1.Blown-in, R-60 attic insulation 2. New, high efficiency windows (excluding the living room) 3. Energy efficient furnace and central A/C 4. re-shingled roofing completed with 20 year guaranteed shingles 5. Newer installed eaves and soffits 6. Upgraded insulated double garage door 7. Professionally landscaped yard, including welcoming front walkway and modern entryway 8. Contemporary new front and rear garden doors 9. Large cedar garden shed 10. Expansive deck 11. Upgraded fixtures and trim inside & out 12. Designer engineered hardwood, ceramic and quality carpeted flooring 13. Newer, contemporary kitchen with high end appliances 14. Fully finished basement including upgraded 2 x 6 construction and R-22 insulation, along with a custom designer 3 pc. bathroom 15. Built-in electric fireplace and many, many more fantastic additional features. This immaculate, 2-storey family home is turn-key ready for you and your loved ones to start making your own wonderful new memories..... (id:35762)
Sutton Group Incentive Realty Inc.
710 - 150 Dunlop Street E
Barrie, Ontario
Welcome to Barrie's beautiful waterfront! This one bedroom plus den unit features a spacious, open concept living/dining room, large windows that offer a panoramic view of the water, kitchen with built-in breakfast bar, in-suite laundry, one parking spot and one locker. Located in downtown Barrie, steps to various amenities such as parks, restaurants, library, farmers market, and much more. Easy access to public transit, Go Train station, Hwy 400 and a 5-minute drive to Georgian College. INCLUDES ALL UTILITIES! Building amenities include fitness centre, hot tub, pool, overnight security, party room, car wash bay and visitor parking. (id:35762)
Royal LePage Signature Realty
234 Sikura Circle
Aurora, Ontario
Luxury Living Redefined at 234 Sikura Circle, Aurora Nestled on a premium ravine lot in one of Auroras most prestigious communities, thoughtfully designed for the most discerning homeowner. Soaring 10-foot ceilings on the main level, The gourmet backsplash kitchen with high-end stainless steel appliances, a large center island, enhance the sense of grandeur, while expansive windows frame uninterrupted ravine views, flooding the home with natural light and tranquility. Enjoy a seamless blend of style and functionality with elegant finishes, spacious principal rooms, and an ideal layout for both entertaining and family living. The walkout basement offers endless possibilities for a custom-designed retreat-home theatre, gym, nanny suite, or multi-generational living. From the serene backyard oasis to the sophisticated interiors, every element of this home exudes timeless luxury and comfort. Located close to top-rated schools, trails, golf courses, and all amenities. This is a rare opportunity to own a masterpiece in Auroras finest enclave. (id:35762)
Rife Realty
2205 - 50 Forest Manor Road
Toronto, Ontario
Bright & Spacious 2 Bedroom Corner Unit In The Heart Of North Yorks Emerald City. Located On The 22nd Floor With Unobstructed Northwest Views And A Wrap-Around Balcony. Functional Layout With 9ft Ceilings, Open Concept Living/Dining/Kitchen, Stainless Steel Appliances, And Floor-To-Ceiling Windows.Enjoy Premium Amenities: Indoor Pool, Gym, Screening Room, Party Room, Arcade & Karaoke.Steps To Don Mills Subway, Fairview Mall, Library, Schools, Community Centre, Hwy 401/404. Includes: 1 Parking & 1 Locker. Move in Condition. Motivated Seller. Must See! (id:35762)
Anjia Realty
2802 - 42 Charles Street E
Toronto, Ontario
Includes one parking spot! Casa 2 By Cresford: Luxury Living In Yonge And Bloor. 9Ft Ceiling 1Br W/2 Washrooms Condo With Wrap Around 275 Sq Ft Balcony, Se View. One Parking, Steps To Elevator. Intersection Of 2 Subway Lines. Two Levels Of Hotel Inspired State Of The Art Amenities, Fully Equipped Gym, Game Room, Rooftop Lounge & Outdoor Pool With Pool Deck And Bbq's For Entertaining. 24 Hour Concierge. **EXTRAS** Modern Kitchen With All Existing: S/S Fridge, S/S Stove, S/S B/I Dishwasher, Stacked Washer/Dryer, All Electric Light Fixtures. All Window Coverings (id:35762)
Right At Home Realty
2103 - 18 Holmes Avenue
Toronto, Ontario
Stylish One Plus Den Corner Suite In The 'Mona Lisa' Condo. Den Is Separate Room With Window! Large 95Sq.Ft. Balcony; Upgraded S/Steel Appliances & Double Door Fridge! Granite Counters In Kitchen. Looking For Aaa Tenant. Parking & Locker Included. Walk To Finch Subway. Excellent Location. Unobstructed View S/East. Very Bright Unit. (id:35762)
Hc Realty Group Inc.
6733 Cropp Street
Niagara Falls, Ontario
A Beautiful 2 Stories Freehold Town Home with Modern Contemporary Exterior Located At New Planned Community Connected To Everything In Niagara Falls. Spacious And Bright Interior Featuring 1600 Sq. Ft. 3 Beds Plus Loft Area, 2.5 Baths With 9" Ceiling, Inside Garage Entrance, Center Island, Open Concept. Short Walk To Shopping, Restaurants & Attractions (id:35762)
Maxx Realty Group
907 - 2220 Lake Shore Boulevard W
Toronto, Ontario
Spectacular Furnished 2Bed + 2 Full Bath + Study Unit In The Village At Westlake. Fabulous Corner Unit Offers Nearly 900Sqft Spacious Living Space With Open Concept Lay Out with Laminate Floor through out. Well Maintained. Master Br With Ensuite Bath & Walk In Closet, 9 Ft Ceiling & Modern Kitchen. Enjoy Hugh Wrap Around Balcony With Great View! Super Location Only Door Steps To Lake & Humber Bay Park, Beach, Enjoy The Waterfront Walk & Bike Trail. Underground Access To State Of The Art Fitness Centre: Indoor Pool, Squash Courts, Cyber Library, Meeting Room, Party Room, Terrace With Bbqs. One Parking Spot Is Included. (id:35762)
Homelife Landmark Realty Inc.
58 Meadowcrest Lane
Brampton, Ontario
Only Main & Upper Levels Included (Basement Rented Separately) Welcome to this bright and spacious 4-bedroom, 3-bathroom detached home in a prime Northwest Brampton neighborhood! Featuring a functional layout with a large living room and a separate family room, this home offers plenty of space for comfortable family living. The second floor boasts four well-sized bedrooms, including a primary bedroom with a 4-piece ensuite, plus another 4-piece main bath. A convenient powder room is located on the main floor. Enjoy a newly installed stove in the kitchen and a brand-new laundry room located on the second floor for added convenience. The tenant will be responsible for 2/3 of all utilities. The main/upper tenant has exclusive use of and responsibility for maintaining the front and back yards, perfect for relaxing or entertaining outdoors. Just a few minutes' walk to a public school, library, and Mount Pleasant GO Station. A perfect home for families seeking space, comfort, and a great location. Some photos are virtually staged for illustration purposes only. (id:35762)
Right At Home Realty
49 Penhurst Avenue
Toronto, Ontario
Excellent Investment Opportunity on Quiet Cul-De-Sac! Well-maintained semi-detached multi-unit property offering strong rental income and future growth potential. Features 4 self-contained units: 2 x 3-Bedroom Units (spacious, upper levels) 1 x 1-Bedroom Unit (lower level) 1 x Bachelor Unit (lower level). Roof Done in 2023. All units are leased to responsible tenants. Includes shared coin-operated laundry, parking for 5 vehicles, and Situated on a quiet street within walking distance to public transit, shops, and amenities. Just a 10-minute drive to downtown. (id:35762)
RE/MAX West Realty Inc.
39 - 200 Malta Avenue
Brampton, Ontario
Bright Spacious Townhome With 3 Bedrooms + Loft & Roof Top Terrace For Lease In A Fantastic Location. Corner Unit With 2 Underground Parking Spots, Fully Upgraded W/9" Ceilings On 1st & 2nd Level, Brand New S/S Appliances, Blinds, Quartz Countertops, Engineered Flooring & Rooftop Deck Outlooking The City. The unit has been thoughtfully refreshed with a new coat of paint and a thorough cleaning, ensuring a pristine and welcoming home. An unparalleled opportunity for those seeking sophistication and comfort in a fantastic urban setting. Location Location Location! Close to all amenities, shopping, shoppers world, grocery, schools, parks etc.Inclusions: Stainless Steel Appliances Included: Brand New Fridge/Stove/Dishwasher/Microwave! (id:35762)
Executive Real Estate Services Ltd.
1411 Fieldcrest Lane
Oakville, Ontario
Don't Miss Out On This Impressive Spectacular 4 Large Bedrooms Executive Home On The Picturesque Approx. 50' Ft To Settle Your Family In Prestigious Glen Abbey With Amazing Neighbors. Real High-demand Community For Decent Families. Over 4000SqFt Living Space, Great Functional Layout, No Wasted Space, Boasts Tons Of Storage. Massive Windows Surround With Sun-Filled. Hardwood Flooring Throughout. Convenient Main Floor Office (Can covert to 5th Bedroom), Laundry Room & Access To Home Directly From Garage, Pot Lights Throughout. Gourmet Kitchen With Granite Countertop & Tile Backsplash, Practical Breakfast Island. Generous Room Sizes Are Evident. Enjoy Your Summer With Family In The Spacious, Fully Fenced Backyard With A Depth Of Over 117 Feet! Interlock and Gazebo in Backyard. Coveted Location, Easy Access To Hwys, Public Transit, Schools, Parks, Shops, Hospital & So Much More! It Will Make Your Life Enjoyable & Convenient! A Must See! You Will Fall In Love With This Home! ***Top Notch School District!*** (id:35762)
Homelife Landmark Realty Inc.
1420 Ford Strathy Crescent
Oakville, Ontario
1420 Ford Strathy Cres is more than just a home, it's an experience: it's a feelingof arrival. When location, status, lifestyle and convenience come together, then you're exactly where you belong. Enjoy privacy with the home backing onto a ravine with a full-W/O basement This segment of Oakville is an urban sanctuary and home to many of Canada's most affluent A-Listers. Not only is this home a fabulous place to live as an adult, but it's also a welcoming place for families. There are 6 public & 4 Catholic Schools as well as 2 private schools nearby. When it's time to relax, you have 3 playgrounds, 2 basketball courts and 4 other facilities within a 20-minute walk. Drive, walk or take transit to most things you want to do within a 2 min walk or rail transit within a 2km range. Entertain your friends and family in your open concept main floor, styled to allow everyone to move freely, including the grand outdoor space. You deserve more than a home for your earned success. (id:35762)
Dream Home Realty Inc.
1311 - 385 Prince Of Wales Drive
Mississauga, Ontario
Welcome To Unit 1311 At 385 Prince Of Wales Dr! This 2 Bedroom, 2 Bathroom Corner Suite Is Located In The Heart Of Mississauga. Modern Kitchen With S/S Appliances And Breakfast Bar. Features Open Concept Living/Dining Area And Spacious Bedrooms, Walkout To Private Balcony And Large Windows Throughout. Within Walking Distance To Sheridan College, Library, YMCA And Square One Shopping Center. Easy Access To Public Transit, Go Station And Highways! (id:35762)
Real One Realty Inc.




















