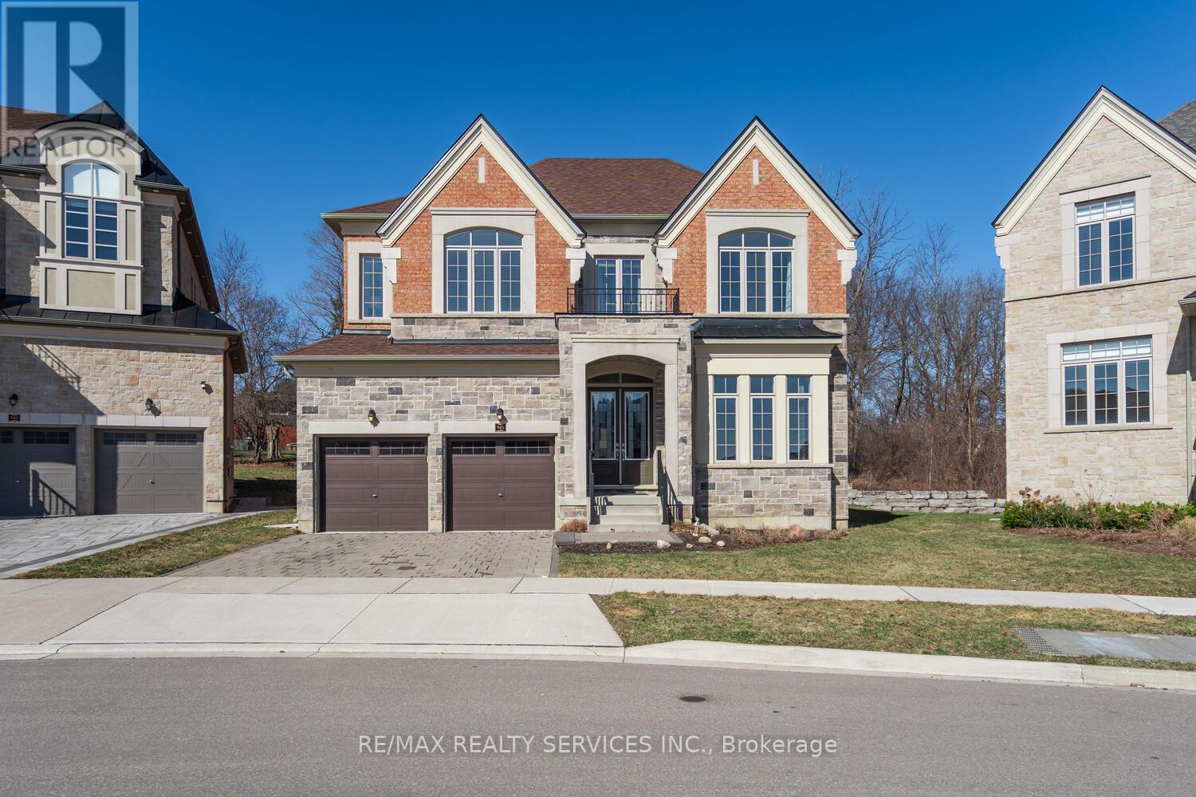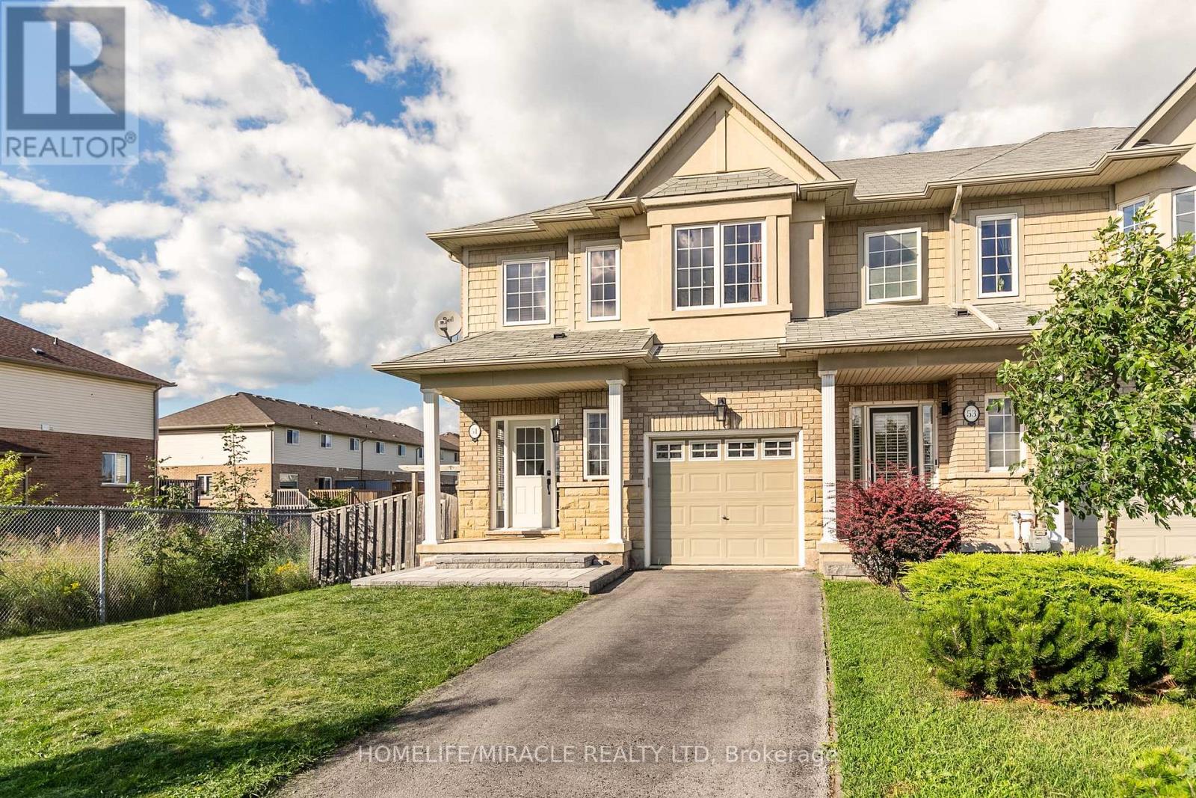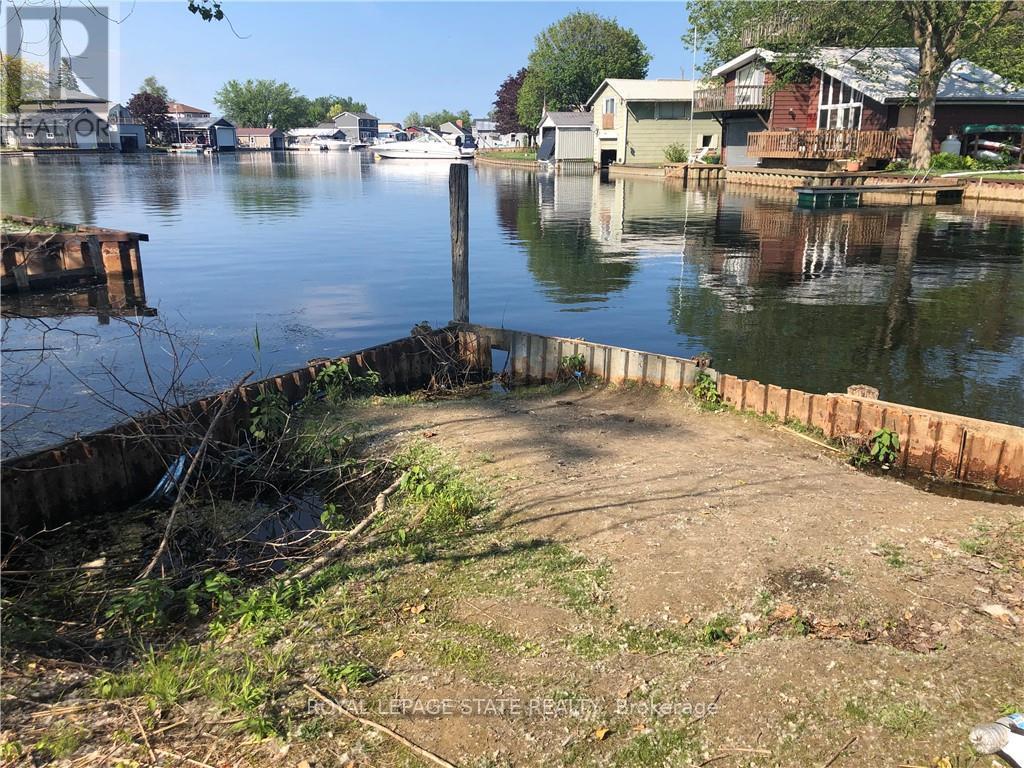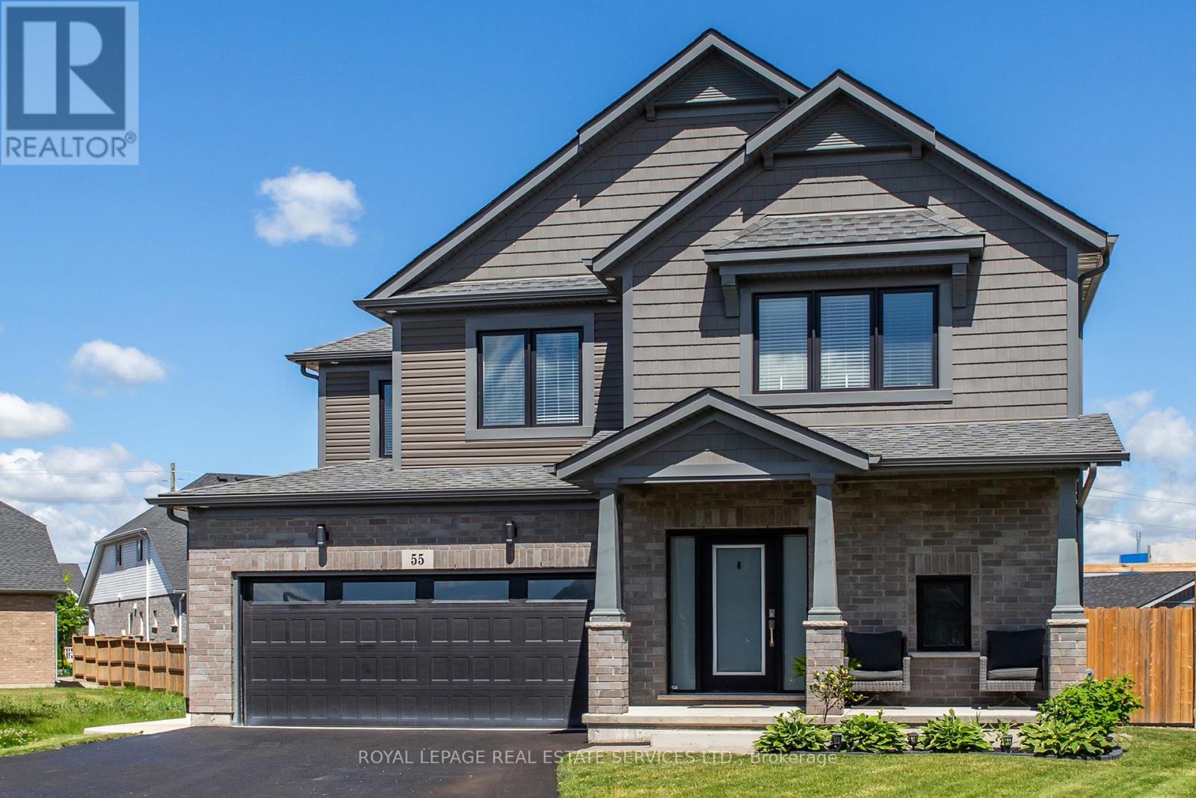77 Wildflower Lane
Halton Hills, Ontario
A Stunning Appx. 6 Years Old Beautiful Detached Home With 4 Bedrooms And 4 Washrooms. Corner Lot 2870 Sq Ft. Double Door Main Entrance, Lots Of Upgrade, 10Ft Ceiling In Main Floor & 9Ft In Second. Oak Hardwood Floor In Main And 2nd Floor Hallways. Oak Hardwood Stairs With Iron Pickets Rails. Smooth Ceiling In Main And Second Floor. S/S Appliances, Quartz Countertop And Double Under Mount Sink In Kitchen And Bathrooms, And Much More. Situated In A Highly Desired Area, This Property Offers Convenience At Every Turn. It Is Close to Schools, Parks, Plazas, Transit Options. (id:35762)
New Era Real Estate
314 - 111 Bathurst Street
Toronto, Ontario
Corner suite in the heart of the King West neighbourhood! This modern and sophisticated residence features a split 2-bedroom, 2-bathroom layout with an open-concept living and dining area framed by wall-to-wall, floor-to-ceiling windows. The designer kitchen showcases a stylish backsplash and waterfall island with breakfast bar seating, quartz countertops and a gas range. Bathrooms have been renovated with new stylish tiles, and lighting has been updated throughout including outdoor balcony lights. Primary bedroom features 4 piece spa-like ensuite with glass shower and large closet with organizers. Enjoy soaring 9 ft exposed concrete ceilings, wide-plank engineered hardwood flooring, and a large private terrace with BBQ gas line and water line overlooking vibrant Bathurst and Adelaide. Includes one parking space and two side-by-side lockers. All within steps of top restaurants, entertainment, TTC, GO Transit, and Billy Bishop Airport in one of Torontos most walkable and dynamic communities. (id:35762)
Royal LePage Your Community Realty
19 Bunker Hill Drive
Hamilton, Ontario
Lovingly maintained bungalow with full in-law suite and walk-out basement. This charming and meticulously cared-for bungalow offers exceptional versatility, ideal for multi-generational living or potential rental income. Featuring 3+1 bedrooms, 2 full bathrooms and 2 full kitchens, this home provides both comfort and functionality in a highly desirable, family-oriented neighbourhood. Main floor offers 3 bright and spacious bedrooms, sunny living room filled with natural light, custom oak kitchen with ample cabinetry opens to a cozy dining area. Side entrance to a large, covered patio perfect for entertaining or relaxing. Walk-out basement (in-law suite) with private entrance features 1 bedroom, full kitchen, dining area and a 3-piece bathroom ideal for extended family, guests or as an income-generating suite. Recent major updates: Roof shingles (2022), All new windows and patio door (2021), Furnace and owned water heater (2021), Concrete driveway (2022), Gutters and downspouts (2022). Just steps from the golf course, quick and easy access to Red Hill Parkway, QEW and 403. This is a rare opportunity to own a thoughtfully updated home in a prime location with flexible living options. (id:35762)
Royal LePage State Realty
32 Villandry Crescent
Vaughan, Ontario
All renovated LEGAL ground level 2 bedroom, 1 bath apartment for rent in the heart of Maple. Quartz counters, stainless steel appliances. Primary bedroom has large walk-in closet. Second bedroom double closet. In-suite laundry. Walk-out to the backyard with small fenced area. Separate entrance, 2 parking spots in driveway. Close to transit, Cortelucci Hospital, Wonderland, shopping, Hwy 400. Plus utilities. (id:35762)
Homelife/bayview Realty Inc.
1924 Steepbank Crescent
Mississauga, Ontario
Location, location, location - in the prestigious Applewood community of Mississauga East, right on the border of Toronto. Schools, sports facilities, shopping, places of worship. Amazing walking and bike trails, Markland Woods golf club on the other side of the road. Set on a beautiful 60 x 113.91 Feet lot, this 4 Bedroom, 3 bathroom home offers the perfect blend of both indoor and outdoor space, in a close-knit community known for its schools and green space. Upon entrance you'll be greeted by warm hardwood floors that create a cozy and inviting atmosphere throughout. The main floor boasts a formal dining room, a separate living room with serene views of a professionally landscaped garden, an eat-in kitchen and charming family room. Double garage, 3 parking in driveway, total 5 parking! Very desirable street minutes to schools, parks, golf course, Sherway Gardens, minutes to hwy 427, Pearson Airport and more! Bring your designer to add your personal touches! This home is not just a residence; it's an investment in a lifestyle. Etobicoke Centennial sports facilities - 5 minutes drive. Easy access to all 400 series highways and Pearson Airport. (id:35762)
Right At Home Realty
69 - 30 Times Square Boulevard
Hamilton, Ontario
Welcome to #69-30 Times Square Blvd, a stunning corner-lot townhouse located in the vibrant and family-friendly Trinity neighbourhood of Stoney Creek. Offering approximately 1,928 square feet of beautifully designed living space, this 3-bedroom, 2.5-bath home perfectly combines style, comfort, and convenience in a highly sought-after community. From the moment you enter, you'll be impressed by the bright and airy layout, enhanced by large windows that flood the space with natural light. The wide-open design of the main living area creates an ideal setting for both everyday living and entertaining, with a seamless flow between the kitchen, dining, and living spaces. The modern, gourmet kitchen is a true highlight, featuring sleek cabinetry, stainless steel appliances, and plenty of counter space for cooking and gathering. Just off the kitchen, enjoy the expansive outdoor balcony a perfect spot for morning coffee or summer evenings with friends and family. On the ground level, you'll find a spacious recreation room that offers endless possibilities whether as a home office, gym, playroom, or media room. Upstairs, the primary bedroom includes a generous closet and a stylish ensuite bath, while two additional bedrooms provide space for a growing family, guests, or a dedicated workspace. Additional features include in-suite laundry, ample storage, and the benefit of being on a corner lot, allowing for more privacy and natural light throughout. With its convenient location near shopping, dining, schools, parks, and highway access, this home truly offers the best of modern living in a welcoming and well-connected community. Don't miss your chance to own this impressive home in one of Stoney Creeks most desirable neighbourhoods a rare opportunity for space, light, and lifestyle all in one package! (id:35762)
Royal LePage Burloak Real Estate Services
945 Pondcliffe Court
Kitchener, Ontario
Welcome to this stunning home in the prestigious Forest Creek Estates, located in Doon South Kitchener. Experience estate living surrounded by walking trails and nature. This luxurious 4,162 sq. ft. residence features 4 bedrooms, 5 bathrooms, and a home office. The open-concept layout boasts hardwood flooring, marble tile, and 10-foot ceilings throughout the main floor, with 9-foot ceilings on the second floor and basement.The chefs kitchen is a true highlight, offering a large oversized island with a breakfast bar, upgraded stainless steel appliances, and quartz countertops. The separate living and dining rooms lead into the spacious great room, which includes a beautiful gas fireplace and plenty of natural light.The expansive primary suite features a luxurious en-suite with a glass shower, freestanding tub, and a cozy sitting area. It also includes a massive his-and-her walk-in closet and an additional exercise room that can double as a second office. The second bedroom has its own ensuite bathroom, while the third and fourth bedrooms share a 5-piece Jack and Jill bathroom. The basement includes a 4-piece washroom.Set on an oversized pie-shaped lot, the home backs onto green space, offering plenty of privacy. This home is truly a showstopper, in impeccable condition, and waiting for its new owners! A must-see! (id:35762)
RE/MAX Realty Services Inc.
1049 Johnston Road
Frontenac, Ontario
This waterfront property defines peace and tranquility! Offering a 4 season cottage or full-time residence on a municipal road. Surrounded by nature w 4 bedrooms & 2 full baths. The property features 150 feet of beautiful level shoreline on Big Clear Lake! Enter the home to find a large foyer with a propane fireplace. The main floor features an updated kitchen, spacious living room with lake views, full bath& bright dining room with sliding doors to the large deck that wraps around 3 sides of the home. Upstairs features 4 bedrooms with a huge primary & large full bath. A detached garage & storage shed complete this beautiful property! Enjoy swimming, boating & fishing all from your front yard (id:35762)
Royal LePage Connect Realty
26 - 1155 Paramount Drive
Hamilton, Ontario
Stunning end-unit townhouse located in the highly desirable Heritage Green neighborhood of Upper Stoney Creek. Situated in a family-friendly condo community, this home backs onto a lush park, offering ample green space and privacy. The open-concept main floor features a chef inspired kitchen with a large island with granite counters, complemented by beautiful hardwood floors throughout. The bright and spacious living room seamlessly flows into the kitchen, creating an ideal space for entertaining. Sliding doors with integrated blinds lead to a balcony, perfect for a BBQ or bistro set. The upper level boasts three generously sized bedrooms, including a spacious master suite. A 4-piece bathroom and convenient laundry area complete this floor. The lower level offers a cozy retreat with a wood-burning fireplace, a 2-piece bathroom, and an additional shower. Walk out to the fully fenced rear yard for outdoor relaxation. This home is just minutes from shopping, dining, and offers easy access to highways. It's also within walking distance to the scenic Felker's Falls. (id:35762)
RE/MAX Escarpment Realty Inc.
51 Palacebeach Trail
Hamilton, Ontario
Presenting this stunning and meticulously maintained 3-bedroom, 4-bath end unit freehold townhouse, nestled in a highly sought-after family-friendly neighborhood. This home boasts an airy, open-concept living space filled with natural light. Enjoy the convenience of laundry facilities on the bedroom level. The modern kitchen features elegant quartz countertops, a central island with a breakfast bar, and stainless steel appliances. Step outside to a private, fenced backyard complete with a wooden deck and a relaxing jacuzzi hot tub. The fully finished basement offers a gym and a sauna, perfect for unwinding after a long day. Additional highlights include an attached garage with inside entry for added convenience. This prime location is close to schools, parks, restaurants, Newport Yacht Club & Marina, and more, with quick and easy access to the QEW. Don't miss the opportunity to make this beautiful townhouse your new home! (id:35762)
Homelife/miracle Realty Ltd
23 Old Cut Boulevard
Norfolk, Ontario
Direct Waterfront, walking distance to fantastic sand beaches and Long Point Conservation park. Lot has metal retaining wall and boat slip with access to Lake Erie. (id:35762)
Royal LePage State Realty
93 Middleton Avenue
London South, Ontario
Move-In Ready, Income-Generating & Full of Potential!! This beautiful 3+2 bedroom,4-bathroom home with a modern look is located in a great neighborhood in London, ON. The main floor has a bright, open layout thats perfect for everyday living and hosting guests, with a stylish eat-in kitchen featuring quartz countertops and high-end appliances. The finished 2-bedroom basement apartment adds extra living space and is perfect for rental income, extended family, or guests. Upstairs, the main bedroom offers a large walk-in closet with custom storage and a private ensuite bathroom, plus two more good-sized bedrooms. Outside, theres a spacious backyardgreat for family gatherings and relaxing. This home is also an excellent choice for investors, currently rented to AAA+ tenants bringing in $4,400 per month. The tenants are happy to stay, but if needed, vacant possession is also possible. Located just minutes from Hwy 401 and close to schools, shopping, and more, this home is a smart and flexible opportunity you dont want to miss! (id:35762)
Homelife Maple Leaf Realty Ltd.
2 - 1775 Ernest Avenue
London South, Ontario
Franchise South Asian Restaurant Near Fanshawe College offers a golden opportunity to own an established business with a deep connection to rich Indian culinary traditions. Situated in a prime location with high pedestrian traffic, this restaurant enjoys excellent visibility and a loyal customer base. The menu features an array of traditional South Asian dishes, using the finest ingredients to ensure authentic flavours. The franchise benefits from strong branding, proven recipes, and exceptional ongoing support, including full training for smooth operation. Monthly rent is an affordable $2800 (includes TMI and taxes). Don't miss out on this chance to invest in a thriving, profitable business with huge potential for growth in an exciting and expanding market. (id:35762)
Royal LePage Real Estate Services Ltd.
126 Werry Avenue
Southgate, Ontario
Welcome To This Beautiful Semi Detached Home In The Desirable Community In Dundalk, Ontario. This 4bedroom, 4 Washroom Home Features 9 Ft Ceilings On The Main Floor, Upgraded Oak Staircase And Oak Hardwood Flooring Throughout The Home. The Custom Chef's Kitchen Features A Wall Oven/Microwave Combo, Upgraded Cabinetry And Stainless Steel Appliances. Family Friendly Neighbourhood With Easy Access To Schools, Community Centre And More Amenities Coming Soon. (id:35762)
RE/MAX Millennium Real Estate
174 East 31st. Street
Hamilton, Ontario
Welcome to an incredible opportunity to step into homeownership with confidence! This fully renovated 3-bedroom, 2-bathroom gem sits on a rare 50 x 100-foot lot in a welcoming Central Mountain neighborhood, perfect for first-time buyers ready to make a smart move. Everything has been taken care of new flooring throughout, a modern kitchen with stylish finishes, and two beautifully updated bathrooms that add a touch of luxury. The spacious layout is ideal for everyday living, entertaining, or working from home. With efficient forced-air gas heating and all the big-ticket updates already done, you can move in without the extra costs or hassles, saving you both time and money. This home offers exceptional value in a location that truly has it all: walk to Concession Street's shops and cafes, top-rated schools, Lime Ridge Mall, hospitals, parks, public transit, and enjoy quick access to the GO Station, downtown, and The Link. Whether you're looking to grow your investment or simply settle into a place that feels like home, this one checks every box for less than you'd expect. Don't miss your chance to get into the market with a home that's affordable, upgraded, and 100% move-in ready! (id:35762)
RE/MAX Noblecorp Real Estate
207 - 793 Colborne Street
Brantford, Ontario
Welcome to 207 - 793 Colborne Street in the City of Brantford! The spacious and bright 2 bedroom condo has been freshly painted and has a nice open concept layout with a separate dining area and living room. The home also has its own stackable in-suite laundry (2023), very efficient mini-split AC cooling, and new flooring in the bedrooms and corridor. The building is located in Echo Place near many amenities including parks, trails, shopping, public transit, restaurants, grocery stores, schools and more! The building is very accessible having an elevator and a covered garage parking spot included in the sale. The property also has a gym, party room and exclusive storage locker. Enjoy the large balcony with newer glass panel rails for your little piece of paradise; great for entertaining on those summer nights! Schedule your viewing today! (id:35762)
RE/MAX Twin City Realty Inc.
39 Wanda Road
Thorold, Ontario
Step into the charm of this 1935-built home, lovingly owned by the same family since 1978, and full of potential! This property sits on a generous double lot measuring 80 by 110 feet, offering a beautiful yard with lovely gardens to enjoy. Featuring one bedroom on the main floor and two upstairs, along with bathrooms on both levels, this home blends classic appeal with modern possibilities. Enjoy the convenience of a central location - just moments from Brock University, the Pen Centre, highway access and all essential amenities. Plus, with no rear neighbours and backing onto Michael Avenue, privacy is ensured. The double lot offers unique potential for developers or those looking to expand, with possible access from Michael Avenue. Don't miss out on making this house your own! Roof by Hamblet's in 2017. (id:35762)
Royal LePage NRC Realty
321 - 125 Shoreview Place
Hamilton, Ontario
Beautiful 1 Bedroom + Den Condo, with Parking and Locker at Sapphire Condos boasting 688 Sq.ft of Living Space,Tons of Natural Light, Large Bedroom With A Walk-In Closet, Floor To Ceiling Windows, Walk-Out To Balcony and Den that's perfect for a Small Office For Those Working From Home. laundry, upgraded quartz counter tops and vanity.Located Right on the Lake with quick access to GO Station, QEW, and Lincoln Alexander Pkwy for Commuters. (id:35762)
Royal LePage Signature Realty
168 Harwood Avenue
Woodstock, Ontario
Brand new 4 bedroom and 2.5 washrooms Detached Home Infront of the pond for Lease in Woodstock. Step Inside To Discover Rich Hardwood Flooring Throughout The Main Level And Staircase, Setting A Refined Tone From The Moment You Enter. The Gourmet Kitchen Is A Standout Feature Designed For Both Functionality And Style With Quartz Countertops, Upgraded Appliances, And Plenty Of Space For Cooking And Entertaining. Soaring 9-Foot Ceilings On Both Levels Create A Bright, Open Atmosphere, While The Smart, Spacious Layout Ensures Everyday Comfort. Each Generously Sized Bedroom Includes Its Own Private Ensuite, Complete With Upgraded Glass-Enclosed Showers For A Spa-Like Experience. Throughout The Home, 8-Foot Doors Contribute To A Grand And Luxurious Feel. Don't Miss Your Opportunity To Own This Beautifully Upgraded Home In One Of Woodstocks Most Sought-After Neighborhoods Where Modern Design Meets Timeless Comfort. (id:35762)
Homelife/miracle Realty Ltd
55 Spruce Crescent
Welland, Ontario
Gorgeous 4 Bedroom Family Home, Fully Upgraded Inside And Out! The Main Floor Features High Ceilings, Bright Open Concept Kitchen With Custom Cabinetry, Large Island, Quartz Countertops, 5-Burner Gas Stove And 2 Built-In Wall Ovens; Living Room With Gas Fireplace Surrounded By Custom Built-In Shelves; Powder Room And Office/Den. On The Upper Level Are A Media Area, Primary Bedroom With His And Hers Walk-In Closets And 5-Piece Spa-Like Ensuite, 3 More Generous-Sized Bedrooms, 4-Piece Bath And Convenient Laundry. The Basement Has A Separate Walk-Up Exit, Upgraded From Standard Windows, Two Rec Room Areas, Exercise Area And Storage Cantina. Rough-In Is Ready For A 3-Piece Bath Or Kitchenette. Walk-Out To The Fully Fenced, Beautifully Landscaped Backyard With Manicured Lawn, Raised Garden Beds, Large Concrete Patio With Gazebo, Wood Burning Fire Pit With Seating Area, Large Insulated Shed And Children's Play Area. Please See The Included Attachment For A Full List Of Features And Upgrades. (id:35762)
Royal LePage Real Estate Services Ltd.
16 Abingdon Road
West Lincoln, Ontario
Welcome to Lot #8 in this exclusive 9-lot country estate community, offering a rare opportunity to build your dream home on a premium 1+ acre lot. This exceptional parcel boasts a grand frontage of 176.12 ft. and depth of 244.53 ft., providing ample space, privacy, and a generous building footprint for your custom estate. Key Features: Lot Size: 1+ Acre (176.12 ft. x 244.53 ft.) Zoning: R1A Single Detached Residential Draft Plan Approved Serviced Lot: To be delivered with hydro, natural gas, cable, internet, internal paved road & street lighting Condo Road Fees Apply Construction Ready: Phase 1 - August 2025 | Phase 2 - January 2026. Build Options: Choose from our custom home models or bring your own vision and builder. Surrounded by upscale estate homes, this is your chance to design and build a custom residence in a picturesque country setting without compromising on modern conveniences. Enjoy peaceful living while being just minutes to Binbrook (8 min.), Hamilton, Stoney Creek, and Niagara. Easy access to shopping, restaurants, and major highways, with the QEW only 15 minutes away. This lot offers the perfect blend of rural charm and urban connectivity ideal for those seeking luxury, space, and community. Dont miss this opportunity secure your lot today and start planning your custom estate home! (id:35762)
RE/MAX Real Estate Centre Inc.
Sbr014 - 7100 County Rd 18
Alnwick/haldimand, Ontario
Check out this massive three bedroom, two bathroom Resort Cottage just listed on the largest lot in the ten month section at Golden Beach Resort! The unit comes fully furnished with appliances, central heat and AC, and extended warranty. Perfect for a large family, or snowbirds looking for 10 month occupancy!! Bonus: massive 40 dock, patio set, and BBQ are all included! *For Additional Property Details Click The Brochure Icon Below* (id:35762)
Ici Source Real Asset Services Inc.
Smr220 - 1082 Shamrock Marina Road
Gravenhurst, Ontario
Nestled in a quiet, mature wooded area, this serene property offers exceptional privacy and natural beauty. Enjoy the tranquility of nature from your sunroom, which provides panoramic views of the surrounding forest Äî perfect for morning coffee or evening relaxation. Inside, you'll find modern appliances and high-end finishes throughout, blending contemporary comfort with the peacefulness of a secluded woodland retreat. Whether you're entertaining guests or enjoying a quiet night in, this home offers the ideal balance of style, comfort, and privacy.*For Additional Property Details Click The Brochure Icon Below* (id:35762)
Ici Source Real Asset Services Inc.
282258 Concession 4-5 Road
East Luther Grand Valley, Ontario
Crafted in 2019, this architecturally elegant bungalow offers the rare harmony of sophisticated design and the serenity of country living. Privately set on 5.5+ acres with professionally landscaped grounds and natural forest, this 4-bedroom, 3-bathroom walk-out home was thoughtfully designed to bring the outdoors in - through oversized windows, 9-foot ceilings on both levels, and unobstructed views from every room. The main floor flows seamlessly with curved architectural features, custom window design, and an open-concept layout anchored by a stunning gas fireplace and gourmet chefs kitchen with dual prep zones, quartz counters, commercial-grade gas range, hidden storage, and smart appliances. A butler-style walk-in pantry, illuminated by motion sensors, offers additional workspace and storage. The primary suite is a retreat in itself with dual custom closets, a cozy gas fireplace, and a spa-style ensuite complete with heated floors, waterfall rain shower, and smart-integrated details. The lower level boasts a true walk-out experience, with 2 bedrooms, brightened by above grade windows, full wet bar, media zone, gym area, and direct access to the garage. Technology and comfort are woven into every inch - Roc Sol insulation, CAT6 wiring, four commercial-grade Wi-Fi access points, smart-enabled systems, EV-ready garage, and a robust water and septic system engineered for longevity. Outdoor living is equally refined with a covered IPE wood deck, built-in BBQ line, hot tub access, and your own private walking trail through forested tranquility. A detached, heated shop with RV hookups and smart garage doors extends flexibility for hobbies or storage. Minutes to Grand Valley's vibrant town core, this is executive rural living without compromise. Welcome to your sanctuary in the forest. (id:35762)
Exp Realty
























