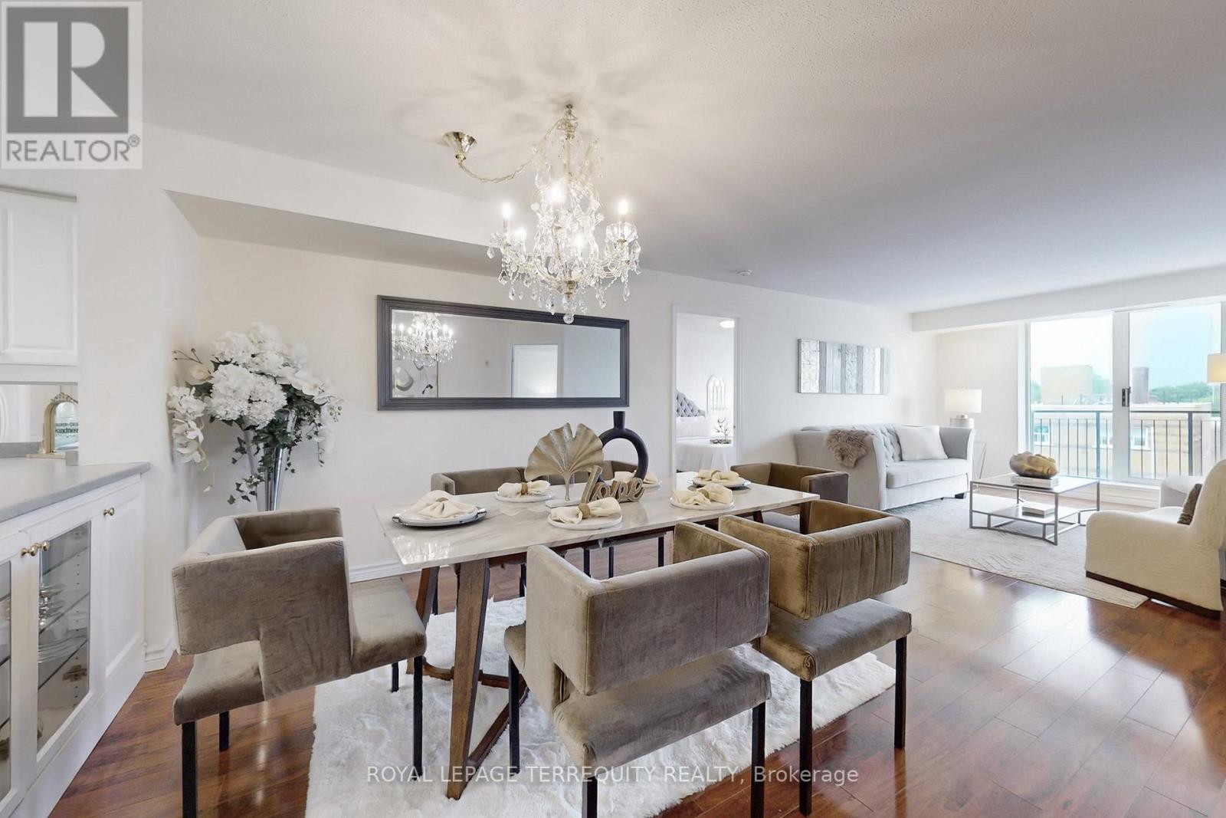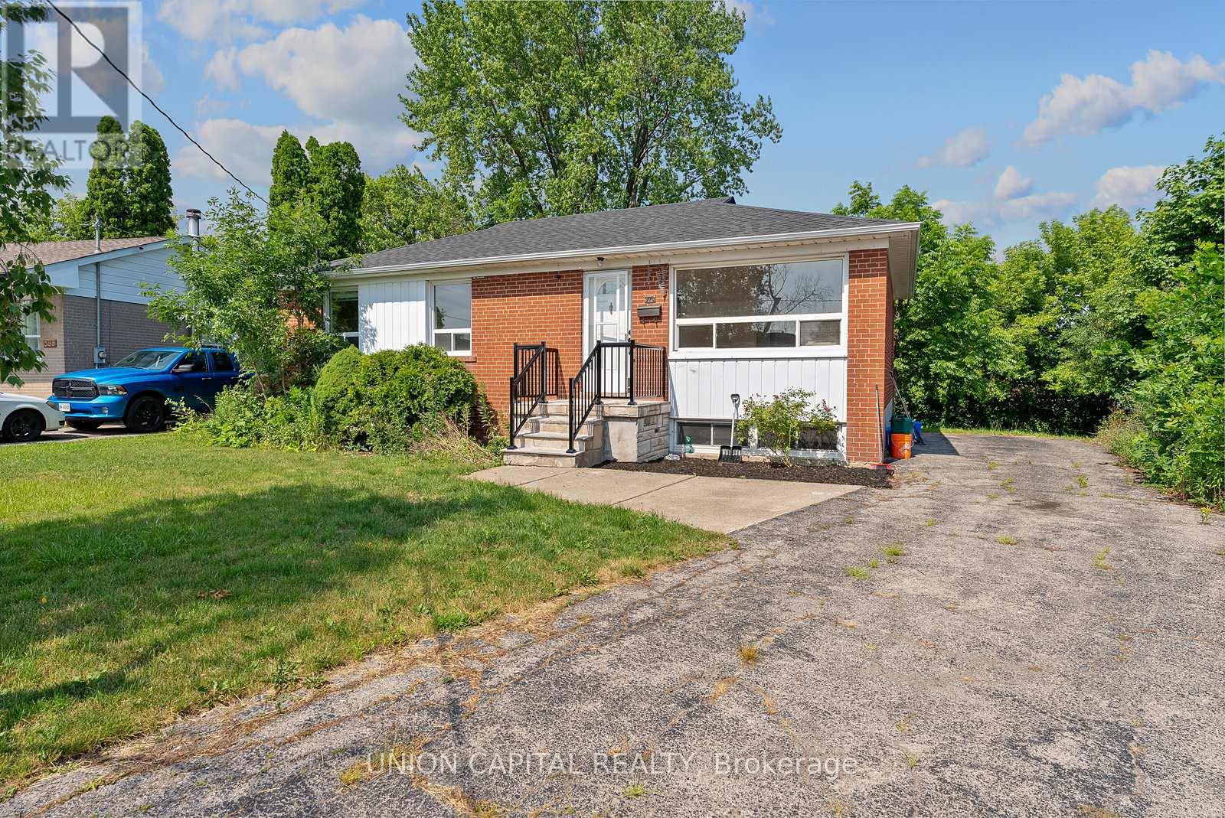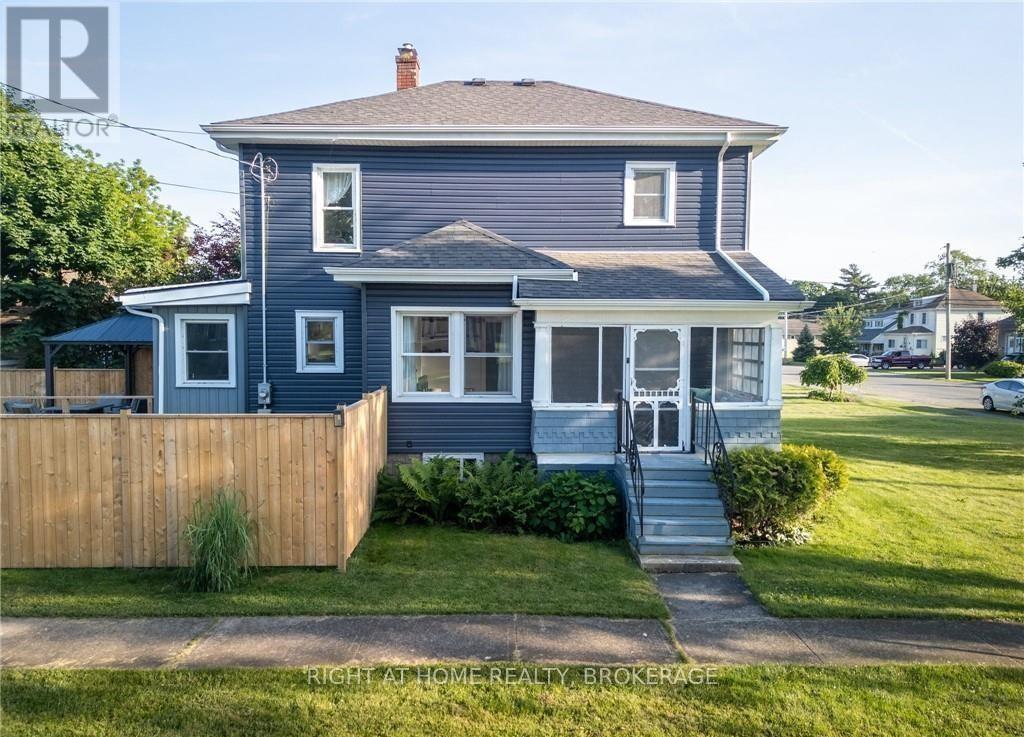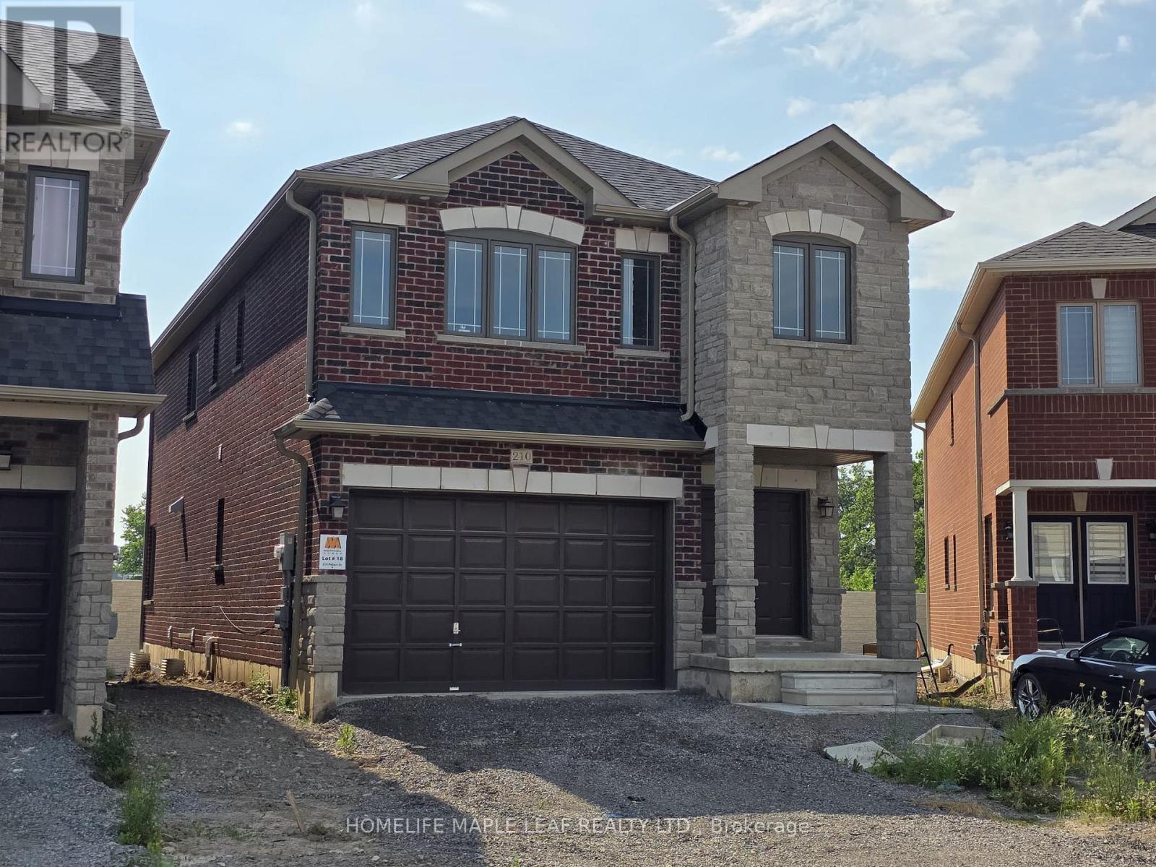505 - 18 Wanless Avenue
Toronto, Ontario
Rare Opportunity at 18 Wanless Ave #505! This very spacious and unique 2-bedroom suite with 1,133 sq ft of beautifully designed living space in the heart of Yonge & Lawrence. Originally a 2-bedroom + den, the layout was thoughtfully customized during construction to remove the den and create a larger open-concept design, featuring a kitchen with a breakfast bar overlooking the dining area, perfect for entertaining and everyday living. The primary bedroom is generously sized with two custom double closets and a luxurious 5-piece ensuite washroom. The open-concept living room features a sliding glass door that leads out to a large west-facing balcony, overlooking the front of the building and residential street, filling the unit with natural light and a lot of energy. The entire unit has been freshly painted, creating a bright and modern feel. This well-managed boutique condo offers premium amenities including a gym, rooftop terrace with BBQ, and an entertainment /meeting room. Located steps to Lawrence subway station, top-rated schools, Metro supermarket, parks, and popular restaurants, with quick access to Highway 401/407. Includes one parking spot and one locker. Move-in ready -luxury midtown living at its finest. Don't Miss Your Opportunity To View This Gorgeous Home! (id:35762)
Royal LePage Terrequity Realty
Lower - 572 Palmerston Avenue
Toronto, Ontario
Location Location Location! Located Near Bathurst & Bloor, This Light-Filled Apartment Is The Perfect Location For Anyone Looking To Live In The Heart Of Toronto. This Modern Renovated Apartment Has A Full-Size Kitchen & All Brand New Appliances/Finishes! The Unit Boasts Two Bedrooms And 1 Large Bathroom + Ensuite Laundry. Steps Away From The Subway And Public Transit (id:35762)
Property.ca Inc.
2701 - 18 Spring Garden Avenue
Toronto, Ontario
Effortless, all-inclusive living awaits at 18 Spring Garden Avenue! This bright and spacious suite offers modern comfort and style in an unbeatable location. The open-concept layout is perfect for both relaxing and entertaining, anchored by a beautifully updated kitchen (2021) with elegant quartz countertops, a deep undermount sink, stainless steel appliances, and a breakfast bar ideal for casual dining or hosting guests. The expansive living and dining area is bathed in natural light from floor-to-ceiling west-facing windows, with a walkout to a large private balcony - perfect for enjoying your morning coffee or unwinding with stunning sunset views. The generously sized primary bedroom features a walk-in closet and private access to a versatile den - ideal as a home office, nursery, or cozy reading nook. The den also connects to the main living space for added flow and functionality. A modern 4-piece bath showcases stylish finishes, while ensuite laundry adds everyday convenience. Enjoy peace of mind with all-inclusive maintenance fees that cover all utilities, along with the perks of a dedicated parking space and private locker. Residents have access to an impressive array of amenities: 24-hour concierge, a fully equipped gym, indoor pool, bowling alley, guest suites, ample visitor parking, and more. Located in a highly accessible area, you're just minutes to public transit, the 401, premier shopping, dining, parks, and everything North York has to offer. Welcome home! (id:35762)
RE/MAX Hallmark Realty Ltd.
811 - 12 Rean Drive
Toronto, Ontario
Bright & Spacious Suite with over 900 sq ft of living space in the coveted Claridges boutique building! Prime Bayview Village location - just steps to Bayview Village Mall, Loblaws, restaurants, parks, top-rated schools, subway/transit, and minutes to Hwy 401. Open-concept kitchen with granite counters functions as a breakfast bar or ideal entertaining space. Convenient ensuite laundry with extra cabinetry, which can be used as a pantry. Large dining area flows into a sun-filled living room with walk-out to a south/west-facing balcony overlooking private garden. Generous primary bedroom features a custom walk-in closet, 4-pc Ensuite, and reading nook. Locker is located on same floor. Includes 2 prime P1 parking spots with easy access. Building amenities: Indoor Pool, Gym, Recreational/Party Room, Visitors Parking, Guest Suites and walk-out to gardens. Claridges residents also have access to Amica Bayview Village amenities: gym, aquafit pool, fitness classes, private dining & more. Ideal for professionals, downsizers or retirees seeking comfort, convenience & community! Don't miss out! (id:35762)
Timsold Realty Inc.
1177 Azalea Avenue
Pickering, Ontario
BRAND NEW "Special" Model 2,118 sq.ft. Full Tarion Warranty (id:35762)
Royal LePage Your Community Realty
379 Tamarack Circle
Oakville, Ontario
Welcome To This Beautifully Updated Bungalow, Situated On A Generous Wide Pie Lot In A Quiet, Sought-After Court In Prime West Oakville. This Charming Home Has Been Thoughtfully Enhanced, Now Featuring Additional Living Space With Two Extra Bedrooms In The Lower Level, Offering Flexibility For Extended Family, Guests, Or Potential Rental Income. The Main Floor Boasts A Bright And Inviting Layout, Ideal For Both Everyday Living And Entertaining. The Expansive Backyard Provides Ample Space For Outdoor Enjoyment, While The Highly Desirable Neighborhood Continues To Grow And Transform. An Excellent Opportunity For Homeowners And Investors Alike Come See All This Property Has To Offer! Entire House Just Fresh Painted, New Windows Installed In Basement, and New Roof Replaced. (id:35762)
Union Capital Realty
11 Maplecrest Lane
Brantford, Ontario
Welcome to this beautifully updated 2+1 bedroom, 2-bathroom home located in the sought-after Brier Park neighbourhood. Nestled on a quiet street and close to parks, schools, and shopping, this home offers both convenience and comfort for families and professionals alike. The exterior boasts a fully fenced, generously sized yard with front and rear irrigation systems and a double car driveway with an attached garage. Step inside to find a freshly painted interior (2025) with new laminate flooring throughout, and tile in the kitchen and bathrooms. Stylish new light fixtures add a modern touch, while a Nest thermostat enhances energy efficiency. The foyer welcomes you with impressive 12-foot ceilings and direct access to the garage. The bright living room features pot lights, creating a warm and inviting space. The open-concept kitchen and dining area includes white cabinetry, ample cupboard and counter space, quartz countertops (2025), a grey subway tile backsplash, double sink, and stainless steel appliances. Sliding doors lead directly to the backyard - perfect for entertaining. The spacious primary bedroom offers double closets and large windows for natural light. A second upper-level bedroom also features a full closet and plenty of space. The main 5-piece bathroom has been tastefully updated with a double sinks, LED mirror, modern hardware, and a tub/shower combo. Downstairs, the bright and spacious recreation room is highlighted by a natural gas fireplace - ideal for cozy evenings. A third bedroom with a closet, a stylish 3-piece bathroom with stand-up shower, and a laundry room/utility room complete the lower level. This move-in-ready home offers modern updates, functional space, and a prime location! (id:35762)
Revel Realty Inc.
34 Wilkinson Avenue
Cambridge, Ontario
Welcome to 34 Wilkinson Avenue, Cambridge a beautifully designed freehold townhouse located in the highly desirable community of West Galt. This modern 2-year-new home offers 1,495 square feet of thoughtfully designed, open-concept living space, perfect for first-time buyers and growing families alike. Featuring 3 spacious bedrooms and 2.5 bathrooms, this home sits on a rare 111 ft deep lot that provides both comfort and room to grow. Step inside to a bright, open layout highlighted by modern laminate flooring on the main level and sleek zebra blinds throughout. The kitchen is the heart of the home ideal for meaningful moments, from morning coffees to family dinners. The cozy living room creates the perfect setting for movie nights, entertaining guests, or simply unwinding after a long day. Large sliding doors lead to a generously sized backyard perfect for summer barbecues, outdoor playtime, or creating your dream garden space. Upstairs, the primary suite is a rare gem in a townhouse of this size, featuring a walk-in closet and a private ensuite bathroom. Two additional bedrooms offer ample closet space and are serviced by a well-appointed main bathroom, completing the upper level. Located within the highly sought-after school boundaries of Blair Road Public School , St. Andrews Public School , and Southwood Secondary School .You'll also love the close proximity to Cambridge Memorial Hospital, Downtown Cambridge, Conestoga College, Amazon Warehouse, scenic Grand River trails, and nearby parks and green spaces offering the perfect balance of convenience, nature, and community. Must be seen to be appreciated (id:35762)
Ipro Realty Ltd.
81 Granite Ridge Trail
Hamilton, Ontario
AMAZING VALUE!!!$80,000+++ IN UPGRADES!! 2 YEAR NEW EXCEPTIONAL FAMILY home on premium lot with NO backyard neighbours! Extensively upgraded 2800 ft.+ home, 4 bedrooms, 3 bathrooms & parking for 6 vehicles! Exquisite finishes include 5" matte finished oak hardwoods on main level, 9 ceilings, gas fireplace, upgraded lighting, main floor office, contemporary kitchen & primary ensuite with upgrades galore! Beautiful double door entry with custom glass inserts, custom addresssign & covered porch. Entryway is warm & welcoming featuring designer tiles! Expansive Livingroom/Dining room perfect for entertaining. Contemporary kitchen with extended cabinets, stainless steel appliances including gas stove, spice rack, pots and pan drawers, two pantries, water softener. Brilliant white quartz counters & backsplash with breakfast bar. Separate eat-in area with sliding door to backyard. Open to Great room with gas fireplace and big bright windows. Work from home in your private main floor office with glass door. Access upper level via wood stairs with iron pickets. Laminate flooring throughout 2nd level! NO CARPETS! Upstairs enjoy your private escape to primary bedroom retreat with 2 walk in closets. Stunning 5 piece spa ensuite with frameless glass shower, soaker tub, double sinks. This makes early mornings easy! 3 additional well sized rooms. 2 bedrooms share Jack and Jill bathroom with access towalk out balcony. 4th bedroom with private ensuite. Upstairs laundry makes this chore a breeze. Unfinished lower level is ready for your touches with upgraded windows. Cold cellar. Additional features & upgrades include A/C 2023, water softener, central vacuum & humidifier, 200 amp electrical service. Outside enjoy fully fenced premium lot backing onto school, multiple gate access, light landscaping. NO SIDEWALK in front with 6 car parking! Easy access to Bruce trails, parks, highways, schools, shopping and more. Don't miss this FAMILY FRIENDLY neighbourhood! TRULY MOVE IN READY! (id:35762)
Royal LePage Real Estate Services Ltd.
129 Forest Avenue
Port Colborne, Ontario
Welcome to this meticulously updated detached 4 bedroom, 2-storey home, where modern comforts meet timeless charm. Recent updates include a new roof (2018), electrical system (2018), modern lighting, and a hot water on demand boiler (2018). The kitchen has been beautifully remodeled, and the main level flooring and 4-piece bath have been tastefully updated. Enjoy the private, fenced yard featuring a beautiful deck and hot tub, perfect for outdoor entertaining and relaxation. Additionally, all windows were updated in 2020. Located within walking distance to schools, Port Colborne's bustling downtown, H.H. Knoll Park, and the Marina, this home offers both convenience and a vibrant community lifestyle.. Great Airbnb Opportunity. (4beds + Living Room - Could sleep 10). Severance possible with Minor Variance (Buyer to do own due diligence). Offers accepted anytime (id:35762)
Right At Home Realty
210 Palace Street
Thorold, Ontario
This 2450 square feet Brand new home has around 200k builder upgrades, sits on a premium deep lot, brick and stone exterior and has tons of outdoor and indoor pot lights. The modern kitchen features an upgraded Quartz countertop with back splash, high-end appliances with Family hub refrigerator, Built-in Microwave-Oven, Cooktop, Central Vacuum, Reverse Osmosis Water filtration, Under cabinet lights, soft close drawers, a very large pantry and many more. This carpet free home comes with an upgraded floor plan, second-level laundry, 4 Bedrooms and 3.5 Bathrooms with Quartz Countertop! 5 Minutes from Brock University & Hwy 406. (id:35762)
Homelife Maple Leaf Realty Ltd.
44 Carlisle Street
St. Catharines, Ontario
Attention investors! This is your chance to secure a prime mixed-use opportunity in the heart of downtown St. Catharines. Zoned M2-92, this property offers excellent potential for future development or a new home for your growing business in one of the city's most dynamic areas. Whether you're planning commercial, residential, or a combination of both, this location supports a wide range of possibilities. Built in 1910, the home offers large primary areas, 3 bedrooms, and 2 bathrooms. Key updates include a waste stack replacement (2022), serviced A/C (2023), and a well-maintained roof. An environmental report is available. Situated steps from the Meridian Centre, which is home to the IceDogs and River Lions, the FirstOntario Performing Arts Centre, and surrounded by restaurants, cafes, and local shops, this location offers unmatched walkability. Quick access to the downtown transit hub, GO Train station, Highway 406, and QEW makes commuting to Hamilton, Toronto, and surrounding areas a breeze. In a high-demand location, this is a great addition to any investor's portfolio! (id:35762)
Royal LePage NRC Realty












