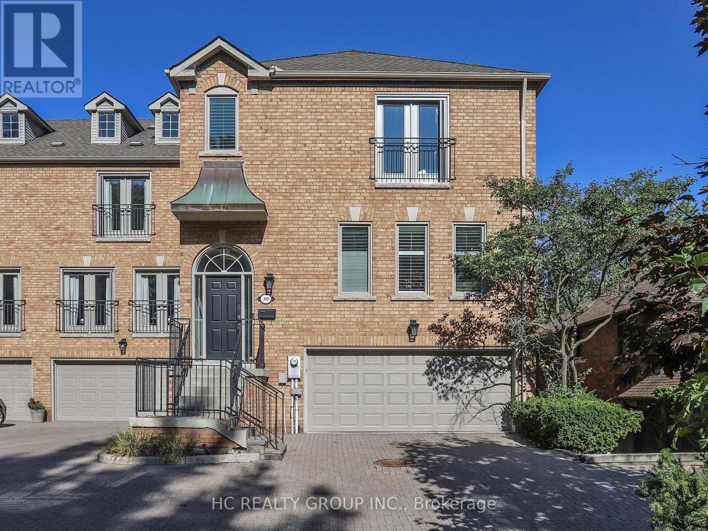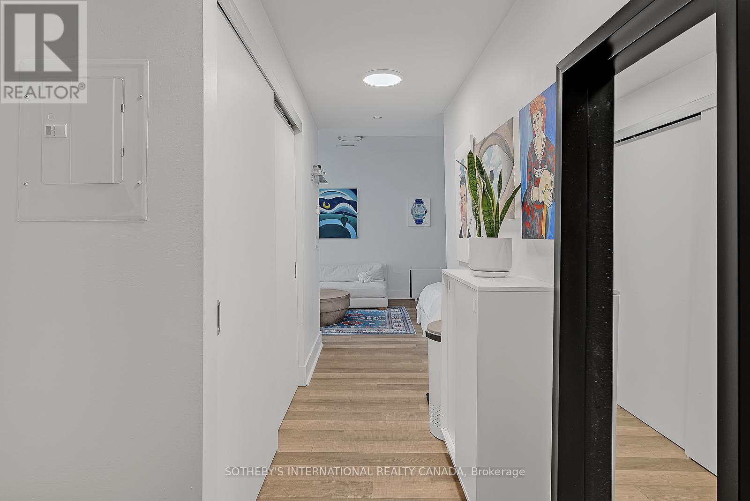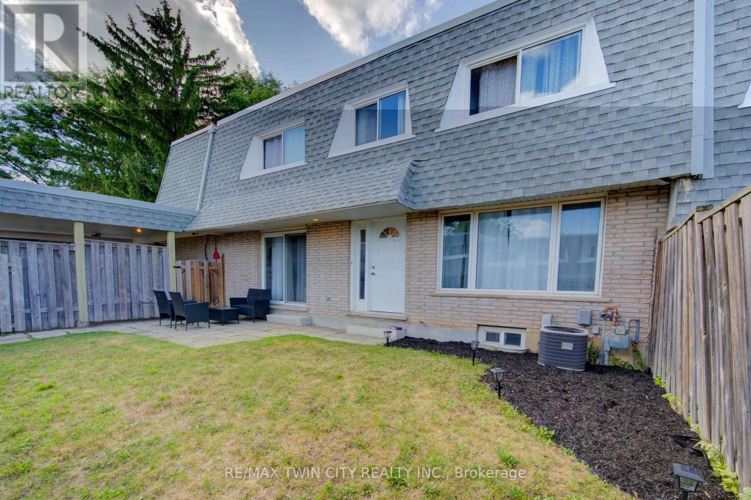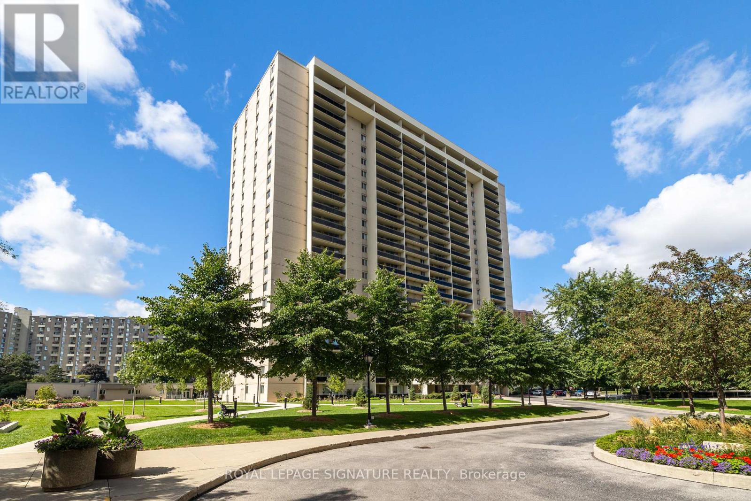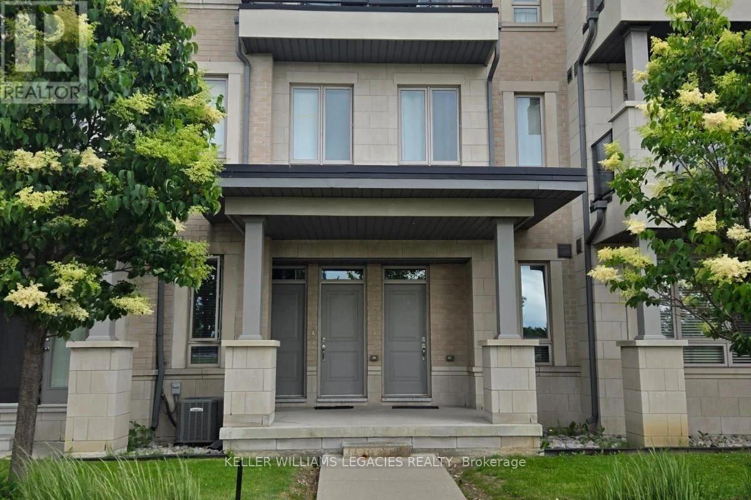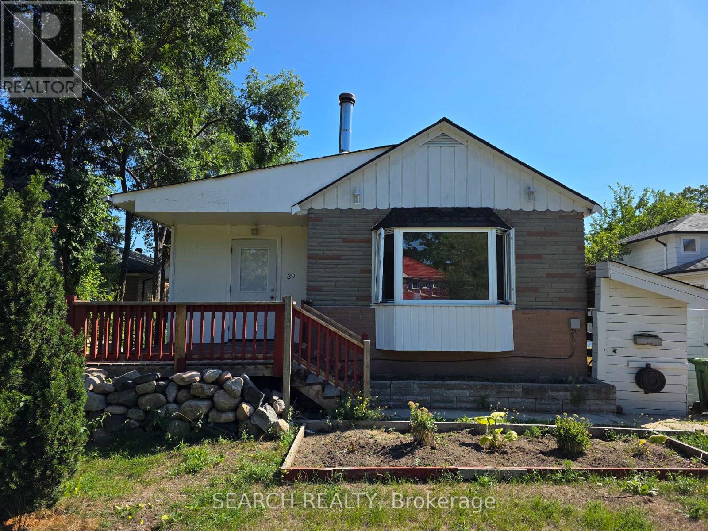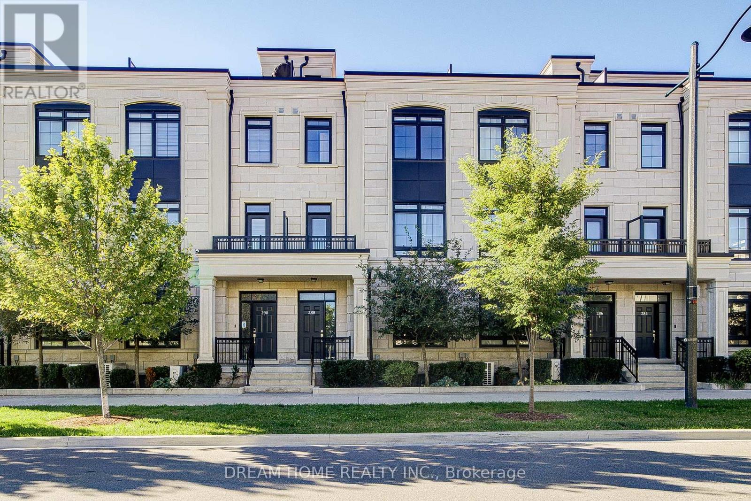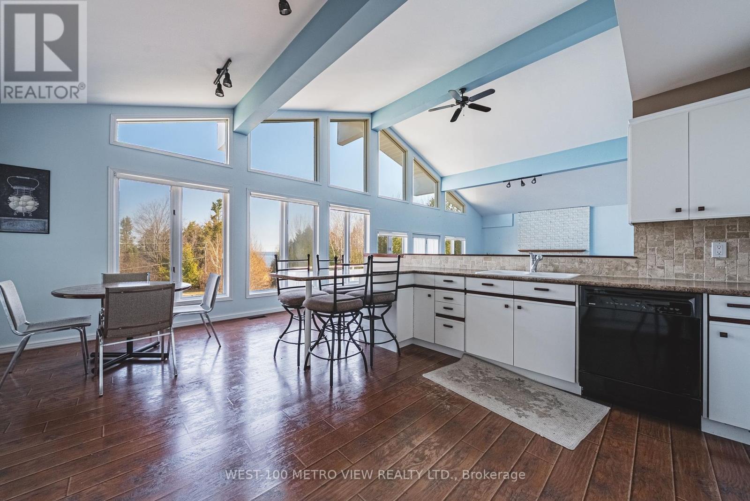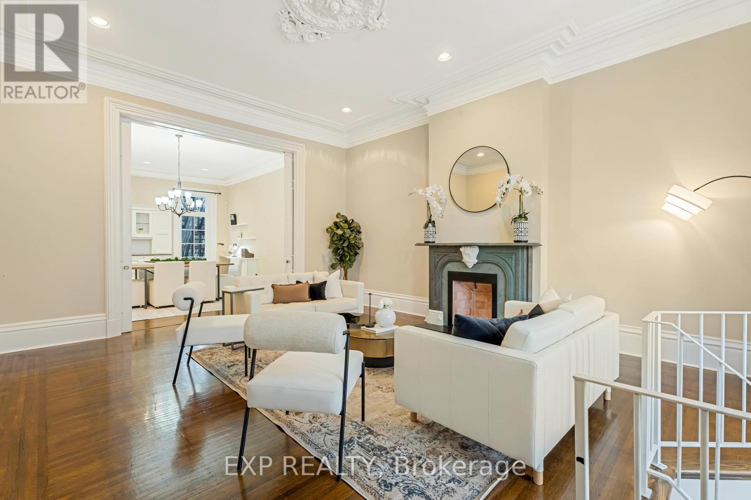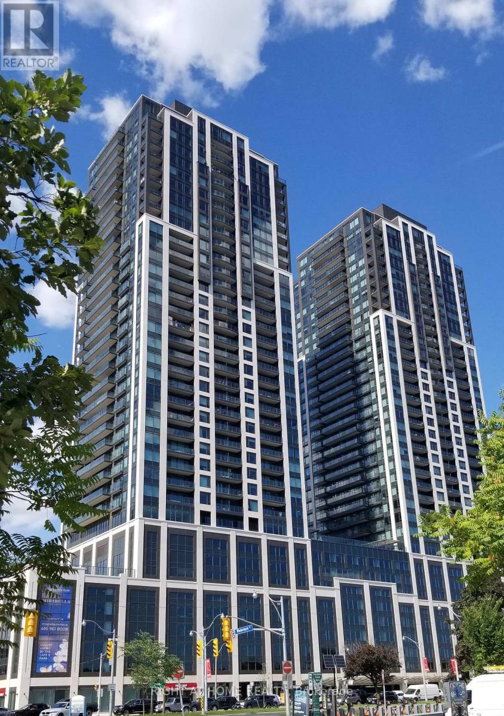331 - 830 Lawrence Ave Avenue W
Toronto, Ontario
Embrace modern urban living with this inviting 2 Beds & 2 Full 3-Pc Bathrooms, Bright, Open Concept Layout With A Spacious Balcony Is Waiting For You To Call It Home. Primary Bedroom And 2nd Bedroom Has Custom Closets by California Closets. Balcony Is Approx. 200 Square Feet And Comes With Malibu Swing Chair For You To Enjoy. With its prime location, just steps from Lawrence West Subway Station and a short drive from Hwy 401, Allen Road, Yorkdale Mall, schools, and a variety of retail and grocery options, this condo is the ideal urban retreat. (id:35762)
Bay Street Group Inc.
1136 Bronte Road
Oakville, Ontario
0.4-acre lot with an impressive 305 feet of frontage! Perfect for first-time home buyers seeking a great starter home, this charming 1.5-story property offers a rare blend of natural beauty and modern convenience. this home provides a Muskoka-like retreat, backing onto the serene Bronte Creek in a breathtaking treed ravine setting. (id:35762)
Ignite Star Realty Inc.
331 - 830 Lawrence Ave Avenue W
Toronto, Ontario
Embrace modern urban living with this inviting 2 Beds & 2 Full 3-Pc Bathrooms, Bright, Open Concept Layout With A Spacious Balcony Is Waiting For You To Call It Home. Primary Bedroom And 2nd Bedroom Has Custom Closets by California Closets. Balcony Is Approx. 200 Square Feet And Comes With Malibu Swing Chair For You To Enjoy. With its prime location, just steps from Lawrence West Subway Station and a short drive from Hwy 401, Allen Road, Yorkdale Mall, schools, and a variety of retail and grocery options, this condo is the ideal urban retreat. (id:35762)
Bay Street Group Inc.
16 Crescentview Road
Richmond Hill, Ontario
You Must See This Magnificent Home In The Prestigious And Highly Sought-After Bayview Hill Community! Nested On The Most Dignified Street, Surrounded By Multi-Million Homes! This Luxurious House Features High-End Materials And Gorgeous Finishes Including 18 Feet High Foyer, 9 Feet Ceiling, Huge Skylight, Modern Chandeliers And Family Room With Elegant Fireplace Feature Wall & Wet Bar. Gourmet Open-Concept Kitchen Features Gorgeous Granite Counter & Backsplash Along With Custom Real Wood Cabinetry With Sophisticated Wood Trim. B/I Appliances With Most Famous Brands: Sub Zero & Thermador. Gorgeous Hardwood Floor, Plaster Crown Mouldings, Pot Lights & Beautiful Luxurious Black Iron Stairs Railing With Golden Flowers Through Out The House! Comfort 6pcs Master Washroom With BainUltra Luxury Bathtubs and Axent Tankless Inteligent Smart Toilet. Newer Windows With Newer Golden Zebra Blinds ! Huge Lot With Ample Parking And Backyard Space. Walking Distance To Bayview Hill Community Center And Pool, Artisan Park And Bike Trails. Just Minutes From Top-Ranking Schools(BSS & Bayview Hill Public Elementary School), Grocery Stores, Banks, Restaurant, Gas Stations And Major Highways(404 &407)... (id:35762)
Homelife Landmark Realty Inc.
10 Cole Millway
Toronto, Ontario
Nestled in the serene valley of Hoggs Hollow, one of Toronto's most prestigious neighborhoods, this exquisite townhouse offers over 3,000 square feet of total space, delivering a house-like experience in the heart of the city. Perfectly situated in a tranquil setting, this property provides a peaceful retreat while being just steps away from the vibrant amenities of Yonge Street. Meticulously maintained by the seller, the home has undergone thoughtful upgrades that elevate its elegance and sophistication. The property benefits from professional management services, taking care of landscaping, snow removal, and general maintenance, ensuring a hassle-free lifestyle. Convenience is at your doorstep, with nearby supermarkets, restaurants, and boutique shops. This home is located within the catchment of top-ranking public schools and is in close proximity to renowned private schools, including Havergal College, TFS, Crescent School, and St. Clement's School, offering exceptional educational opportunities. This is a rare opportunity to own a well-appointed home in a sought-after community, combining luxurious living, prime location, and unparalleled convenience. (id:35762)
Hc Realty Group Inc.
315 - 32 Davenport Road
Toronto, Ontario
Welcome To Your New Yorkville Residence. Rarely Offered & Larger Than Many 1-Bedroom Floorplans! 579 Sqft Of Thoughtfully Laid Out & Beautifully Furnished, Sunlit Living Space Offering The Perfect Home Office Set-Up. This Unit Has Everything You Need From 9 Ft Ceilings, A Large & Spacious Entryway With An Oversized Double Closet, Exquisite Kitchen With High-End Miele Appliances, Large Island/Breakfast Bar, Floor-To-Ceiling Windows, Open Concept Living/Dining, Separate Sleeping Area With Full-Size Bed, Beautiful Spa-Like 4-Piece Bathroom, Washer/Dryer & Balcony. This Meticulously Maintained Oversized Bachelor Checks All Of The Boxes For Yorkville Living! One Locker & Unlimited High-Speed Internet Included In Monthly Rent. Steps To World-Class Shopping, The Four Seasons, Hazelton Hotel, Bloor Subway, Barry's, Equinox, Whole Foods, Eataly, The Best Restaurants, Cafes & Much More. (id:35762)
Sotheby's International Realty Canada
1111 - 89 Mcgill Street
Toronto, Ontario
Spacious 3 Bedrooms And 2 Bathrooms Corner Condor Locates In Desirable Downtown Area. Southwest Exposure For Enjoying Plenty Of Sunshine. Open Concept Of Living/Dining. Primary Room With 4Pcs Ensuite And Large Walk-In Closet. Step To UTM, Subway, Dundas Square, Eaton Centre, And So On. Facilities With Yoga Studio, Fitness Studio, Wet Lounge And Whirlpool, Sauna, Outdoor Pool And Terrace And More! (id:35762)
Homelife Landmark Realty Inc.
36 - 1 Miller Drive
Lucan Biddulph, Ontario
Welcome to 1 Miller Dr Unit 36, 3 Bedrooms 2.5 Baths open concept townhouse in Lucan for rent available November 1 2025. CARPET FREE. Built in 2021, Stainless Steel Appliances and Quartz countertops in kitchen, 3 good sized bedrooms plus one office upstairs, Master bedroom with En-Suite Bathroom. Finished Basement with large Rec Room and Washer/Dryer. 15 minutes drive to London. Book your private showing today! (id:35762)
Master's Trust Realty Inc.
36 Walker Road
Ingersoll, Ontario
**Less than a Year New**Feels Like Brand NEW** featuring an open concept main floor with 9' ceilings & engineered hardwood along with luxury features throughout including quartz countertops & custom closets. With oversized windows the unit is flooded with natural light, making this townhome feel like anything but that! Enjoy making meals in a large kitchen with stainless steel appliances and a sizeable island with seating. Off the kitchen is a dedicated dinette with a sliding door offering direct access to the backyard. Furthermore, the main floor includes a 2-pc powder room and direct access to the garage. The second floor is home to three large bedrooms, including the Primary suite which allows room for a king-size bed, features a walk-in closet & 3-pc ensuite complete with an all-tile shower. In addition, enjoy a dedicated laundry room & second floor linen closet. Enjoy living in a new home in an established family-friendly neighbourhood with a playground & green space across the street(Easy Access> Hwy401) (id:35762)
RE/MAX Real Estate Centre Inc.
47 - 14 Williamsburg Road
Kitchener, Ontario
On October 23, 2018, the Owners approved a Special Assessment in the amount of $600,000.00 for the Carport and Mansard Roof Shingle Replacement Project. (Please see attached documents referencing this matter) The proportionate share of the Special Assessment for Unit 47 was $9,375.00.On May 1, 2020 the unit owner(s) chose to pay the special assessment amount of $3,125.00 with the loan option of $25.00 per month. Please note, the loan amortization period for this loan came due July 1, 2025 and Unit 47 paid out the balance of this loan in full. On May 1, 2021 the unit owner(s) chose to pay the special assessment amount of $3,125.00 with the loan option of $25.00 per month. This is in addition to the common element fee in item 6. On May 1, 2022 the unit owner(s) chose to pay the special assessment amount of $3,125.00 with the loan option of $25.00 per month. This is in addition to the common element fee in item 6.Welcome to 47-14 Williamsburg Road. This bright and spacious carpet free 3 bedroom, 1.5 bathroom, townhouse condo would be a great place to call home. The main level has a great layout offering a separate living room and dining room that both overlook your fenced yard. The kitchen is spacious with granite countertops and lots of storage and is open to the living room. This floor also includes a main floor laundry & powder room combination. On the second floor you will find 3 spacious bedrooms and a 4 piece main bath with soaker tub. The basement is partially finished with a storage room, bedroom and is a great additional space that can serve many purposes. This well maintained condo complex is clean, quiet, provides covered parking and is close to all amenities, including highways, shopping, public transit, and schools. (id:35762)
RE/MAX Twin City Realty Inc.
1606 - 50 Absolute Avenue
Mississauga, Ontario
Welcome to the iconic Marilyn Monroe Towers! This bright and airy 1 bed/1 bath condo includes 1 parking and 1 locker, offering both style and convenience. The open-concept layout is filled with natural light from floor-to-ceiling windows and opens to an oversized wrap-around balcony with breathtaking views of Square One and downtown Mississauga. The modern kitchen boasts granite countertops, a mirrored glass backsplash, and a solid wood island, perfect for entertaining. Sleek laminate flooring flows throughout. Residents enjoy peace of mind with a high-security gatehouse and 24-hour concierge desk, plus access to a world-class 30,000 sq. ft. recreation facility. Just minutes to major highways and transit for an effortless commute, with easy access to downtown Toronto. (id:35762)
Right At Home Realty
716 - 2343 Khalsa Gate
Oakville, Ontario
2 Bedroom, 2 Bathroom suite including 1 parking spot and 1 storage locker in the Heart of Oakville featuring smart home technology, including keyless entry, dual Ecobee Smart Thermostats. Rogers High Speed Internet is included in the maintenance fee! Unobstructed north west views with private balcony. The upgraded kitchen is equipped with granite countertops, premium stainless steel appliances, and a custom island. Living room space upgraded with pot lights for enhanced brightness and ambiance. Ensuite bathroom features an upgraded shower system with a removable handheld sprayer for convenience and easy cleaning. Access to top-tier amenities: rooftop lounge and pool, putting green, games/media room, community gardens, fitness centre with Peloton bikes, basketball court, pet/car wash station, and more. Conveniently located near QEW, 407, Bronte GO Station, and Sheridan College. (id:35762)
Bay Street Group Inc.
2105 - 820 Burnhamthorpe Road
Toronto, Ontario
Millgate Manor in Markland Wood. Renovated 3-bedroom, 2-bathroom apartment, offering spectacular west-facing views from the 2 balconies and ideal for relaxing or entertaining. JUST MOVE IN. FEATURES: Modern updated Kitchen, Separate breakfast area, New flooring throughout, Updated Baths with Ensuite walk-in shower, Ensuite Laundry with update appliances, Ensuite locker & basement locker, 2 EXCLUSIVE PARKING Spaces. AMENITIES: Childrens Play Area, Indoor and Outdoor pools, Squash and Basketball courts, Table tennis, Tennis court, a fully equipped Gym, 2 Party Rooms, a Meeting room & 24/7 security. Minutes from Centennial Park, 3 Golf Courses, Walking Trails, schools, shopping, public transit at the door and quick access to 427,401,403, QEW, GO (Kipling Station), Sherway & Costco.Condo Fees Include: Common Area Maintenance, Insurance, Heat, Electricity Water, Electricity, Cable TV, Rogers Ignite Internet (id:35762)
Royal LePage Signature Realty
246 Beechy Drive
Richmond Hill, Ontario
Welcome to this Stunning Semi-Detached 3+2 Bedroom, 3 full bathroom Bungalow with Oversized lot and $$$ Professionally Renovated from top to bottom! The main floor boasts a beautifully renovated kitchen and an open-concept layout that's perfect for modern living and entertaining. The fully finished basement features a Separate Entrance, a complete Apartment, and an Ensuite bedroom ideal for extra rental income or multigenerational living. Enjoy peace of mind with a brand-new AC (2025) and furnace (2024) Landscaped front and backyard (2025) offer a tranquil outdoor space, perfect for relaxing or hosting. A massive private driveway provides ample parking for multiple vehicles. Steps from Bayview HS(Offering IB program), Go Train, shops, minutes to 404. (id:35762)
Avion Realty Inc.
6 - 9601 Jane Street
Vaughan, Ontario
This beautifully designed 2-bedroom, 2-bathroom townhome is perfectly located in the heart of Vaughan, offering both style and convenience. With soaring 9 ft ceilings, an open-concept living and dining area, and a private balcony, the home provides a bright and spacious feel throughout. The modern kitchen comes complete with stainless steel appliances and a walk-in pantry, while the elegant wrought iron staircase adds a touch of sophistication. Situated within walking distance to schools, Wonderland, parks, shopping, and YRT, this townhome is the perfect blend of comfort, functionality, and accessibility. (id:35762)
Keller Williams Legacies Realty
2512 - 38 Gandhi Lane
Markham, Ontario
Stunning Corner unit by Times Group! This 835 Sqft 2-bed, 2-bath gem features Unobstructed View! New paint(2025) Open concept Modern kitchen with stainless steel appliances, and ample storage. Enjoy 9 ft. ceilings, laminate floors, a master with 3-piece ensuite, walk-in closet, and a balcony off the living room. 1 huge parking,1 locker Included. and low maintenance fees !! Amenities: Guest rooms, Indoor pool, GYM, Party room, Ping Pong, Billiards, Library, kids room, and rooftop terrace. Top schools: Doncrest Public School, Thornlea Secondary School! Step to First Markham Place, Restaurants, and Hwy407/404. Don't miss this gem! (id:35762)
Avion Realty Inc.
39 Rodda Boulevard
Toronto, Ontario
Easy Access To Rouge Beach, Lake Ontario, Golf Courses, Lots Of Nature Trails & Parks & Hwy 401. Close Distance To The U Of T & Centennial Campus, 2 Plazas W/ Major Supermarkets & Restaurants. Don't Miss Out On This Opportunity! Tenant responsible for 60% of utilities. (id:35762)
RE/MAX Hallmark First Group Realty Ltd.
288 Buchanan Drive
Markham, Ontario
Luxury Unionville Gardens Townhouse In Prime Downtown Markham Location. 2824 Sq Ft Living Area As Per Builder's Plan. 548 Sq Ft Roof Terrace, Bbq Gas Line To Both Roof And Kitchen Terrace, Excellently Maintained Like Just Occupancy Condition, Upgraded Hardwood Floor And Smooth Ceiling In Main Living Area, Granite Kitchen Counter Top, Kitchen Island, B/I High End Bosch Appliances, Gas Cook Top, Marble Electric Fireplace, Oak Stairs W Painted White Pickets Through Out. South Facing With Lots Of Natural Lights, Finished Basement W 3 Pc Bath, Close To All Amenities, Top Ranking Schools (Coledale Public School & Unionville High)! (id:35762)
Dream Home Realty Inc.
43 Postoaks Drive
Hamilton, Ontario
Beautiful end-unit bungalow townhome in Hamilton's premiere adult lifestyle community-Twenty Place. Original owner home which was customized for owner by builder. Features unique open concept floorplan with huge great room with 10 foot tall coffered ceilings, bay window, and garden doors opening to patio and huge backyard facing serene pond. Rest of main floor features 9 foot tall ceilings witho open concept kitchen, spacious main floor laundry with side by side washer and dryer and laundry tub. Gorgeous south facing primary bedrroom with 5 piece ensuite bath with bathtub plus separate shower, Fully finished lower level with huge rec room, second kitchen, 2nd bedroom with adjoining den/office area, and 2nd bath. Ideal in-law suite situation. This home has a beautiful backyard and and expansive side yard. It is conveniently located close to one of many visitor parking areas, the mail hut, and is walking distance to the magnificent Club House. The grounds and resident's Club House make Twenty Place a resort-like community featuring a relaxing indoor pool, sauna, whirlpool, gym, library, games and craft rooms, tennis/pickle ball court, and shuffleboard court. Plenty of social opportunities are offered in the grand ball room. Don't miss out on this beautiful home. All sizes approximate and irregular. (id:35762)
RE/MAX Real Estate Centre Inc.
26 West Oak Trail
Barrie, Ontario
MODERN HOME WITH MANY UPGRADES!!! - MOVE IN READY! Stunning Modern Family Home in Prime Barrie Location! Welcome to this beautifully designed and spacious 4-bedroom & 4 bathrooms home with a large main-floor office on main floor perfect for working from home or multi-functional family living. Located on a quiet, private street in a sought-after, family-friendly neighbourhood, this property is just steps from a brand-new park, playground, and the upcoming elementary school. Inside, you'll find upgraded hardwood on both floor the main level and a custom-stained solid oak staircase that adds warmth and elegance. The fully upgraded kitchen is a chefs dream, featuring quartz countertops, stylish backsplash, high-end stainless steel appliances, and a gas stove for culinary enthusiasts. Enjoy the comfort and convenience of custom blinds throughout the home, including one motorized blind controlled by remote perfect for effortless light control and privacy. The generous primary bedroom is a true retreat, offering a luxurious 5-piece ensuite with modern finishes and two spacious walk-in closets. The basement offers separate entrance door, and large window, great potential for in-law suite or great for additional living area. With one of the most attractive elevations built by developer "Great Gulf", this home combines curb appeal with high quality craftsmanship. Enjoy easy access to Hwy 400, Barrie South GO Station, and all essential amenities including Costco, Metro, Zehrs, schools, gyms, golf courses, restaurants, and movie theatres. Plus, you're only 10 minutes from the beautiful beaches and waterfront parks ofLake Simcoe. This home truly offers the perfect blend of modern luxury, space, and unbeatable convenience. Don't miss your chance to make it yours! (id:35762)
Right At Home Realty
2476 Champlain Road
Tiny, Ontario
Motivated Seller! Seller willing to entertain a vendor take-back mortgage! Escape to this cozy gem just steps from the shores of beautiful Georgian Bay. Nestled in the heart of Tiny Beaches, this home offers the perfect blend of cottage charm and year-round living. With 3+ bedrooms, 2 bathrooms, spacious open concept living spaces with vaulted ceilings and large windows flood the home with natural light. Large kitchen with 2 eating areas plus 2 patios and a new extension to the house adding more indoor/outdoor spaces. Ideal for large gatherings for the holidays! Additional highlights include a garage, new septic system, municipal water, natural gas, year-round road access and a back-up generator so you're never left in the dark!. This home is the last on the street which is connected to municipal utilities making it perfect for families, retirees, or anyone craving a peaceful getaway. Enjoy sweet serenity with your morning coffee on the front patio overlooking the lake, incredible sunsets and starlit evenings around the fire pit. Located in a quiet, family-friendly area with easy access to trails, marinas, golf, and some of the best beaches in the region. Don't miss your chance to own a piece of paradise! (id:35762)
West-100 Metro View Realty Ltd.
2 - 46 Herkimer Street
Hamilton, Ontario
Own a piece of the citys history in this stunning 1,700 sq. ft. condo, part of a beautifully maintained 1870s building with only 4 exclusive units. This main-floor suite is the only one with a private entrance and direct access to parking.Soaring 11-ft ceilings, tall windows, and walnut hardwood floors highlight the spacious living and dining rooms, complete with custom built-ins and fireplace. The gourmet kitchen boasts high-end cabinetry, granite counters, and stainless steel appliances. Both bedrooms feature updated ensuite baths, plus theres in-suite laundry, ample storage, and two parking spaces.Nestled in a quiet downtown neighbourhood, steps to St. Josephs, Durand Park, GO Station, trails, and James St. S. shops and cafés. Modern updates meet timeless charman opportunity rarely offered. (id:35762)
Exp Realty
2912 - 1928 Lakeshore Boulevard W
Toronto, Ontario
Beautiful Spacious 2 Bdrm + Den At Mirabella Condo With 2 Bathrooms! This Corner Unit Is Over 1000 Sq Ft Of Living Space And Is On High Floor With Unobstructed Views Of Lake And Greenery, Plenty Of Natural Light And Space. Close To Dt Toronto. The Building Offers Over 20,000 Sq Ft Of Amenities Such As Swimming Pool, Sauna, Fitness Centre, Guest Suites, Bbq Area And Outdoor Terrace. Easy Access To Hwy And Dt. (id:35762)
Right At Home Realty
3312 - 8 Wellesley Street W
Toronto, Ontario
Welcome to 8 Wellesley St W - A brand new, never-lived-in luxury condo in the heart of downtown Toronto. This bright and modern 2-bedroom suite offers a thoughtfully designed open-concept layout, elegant finishes, built-in stainless steel appliances, granite countertops, and floor-to-ceiling windows showcasing breathtaking city views. Perfectly located just steps from Wellesley Station, University of Toronto, TMU and the financial district. Enjoy world-class amenities including a state-of-the-art gym, rooftop terrace, co-working spaces, and 24/7 concierge service. Experience luxury urban living at its finest! (id:35762)
Benchmark Signature Realty Inc.





