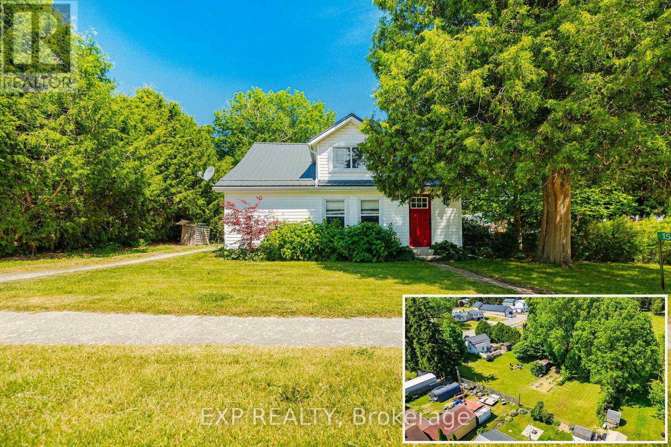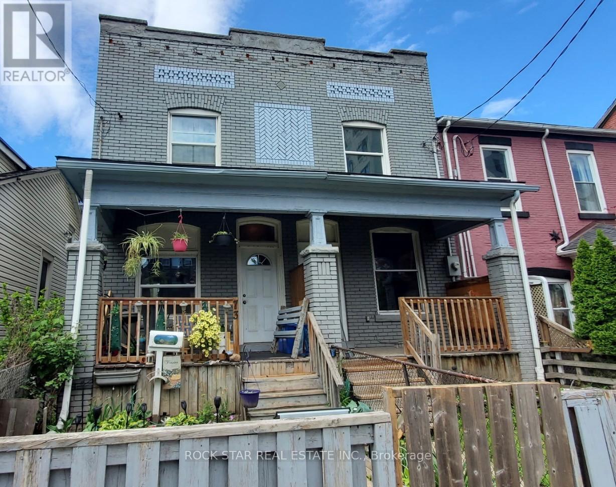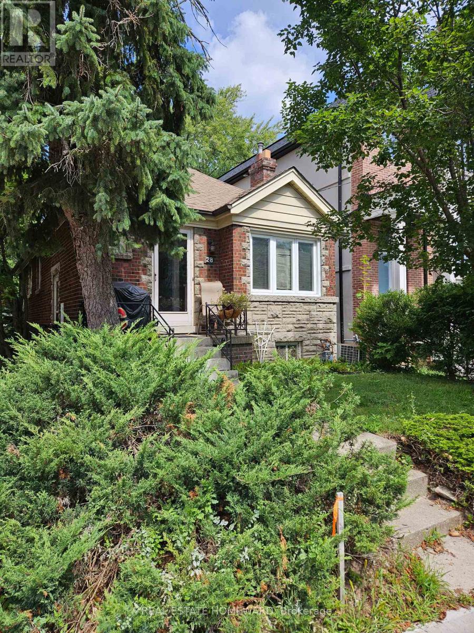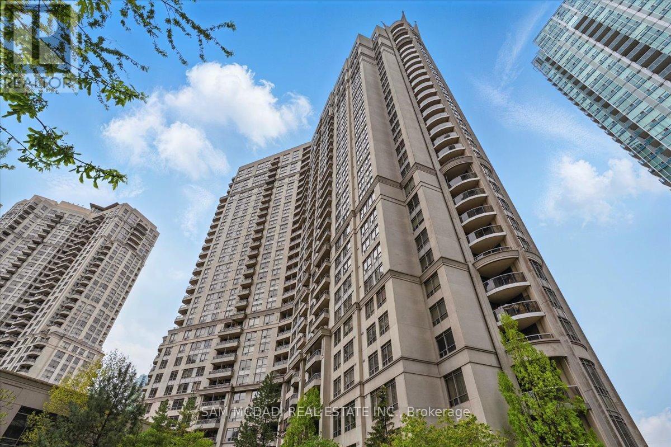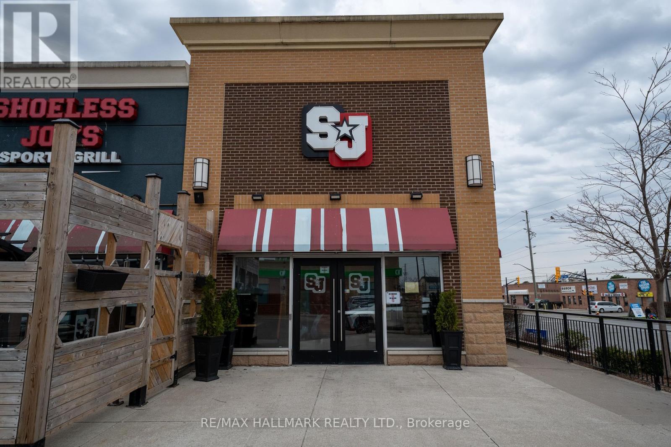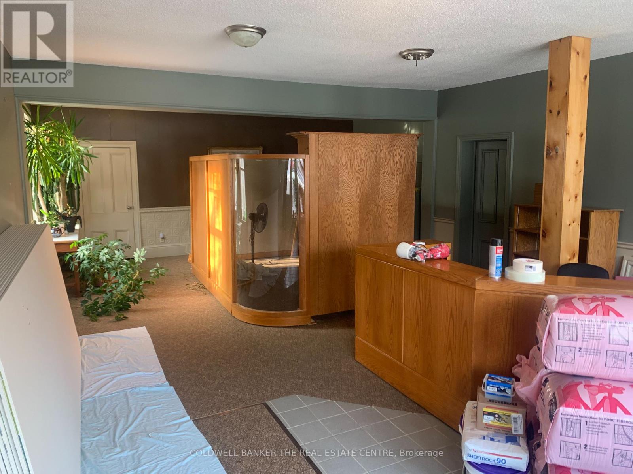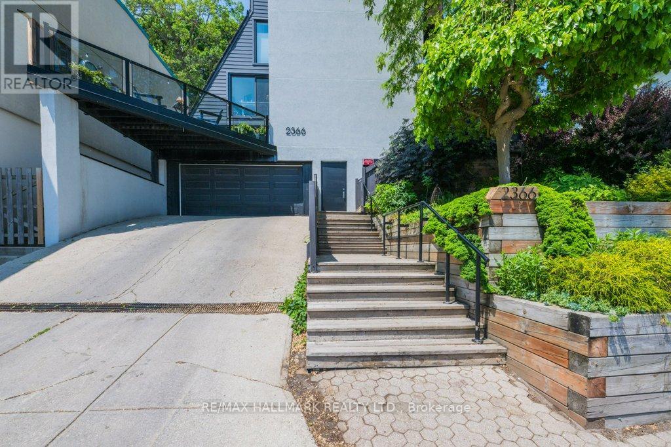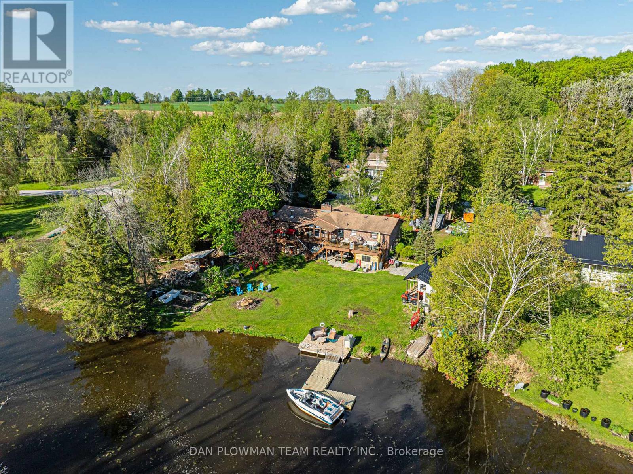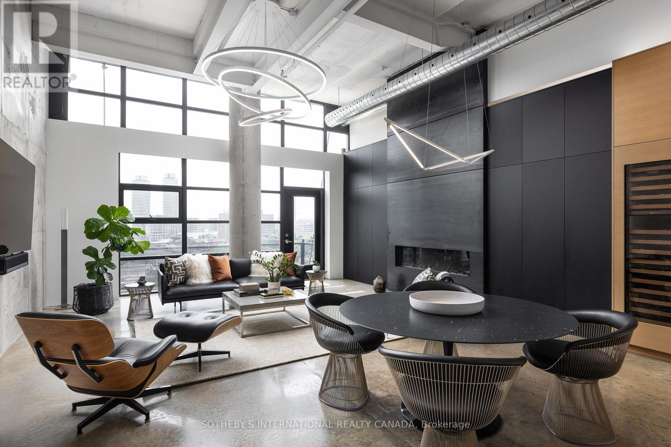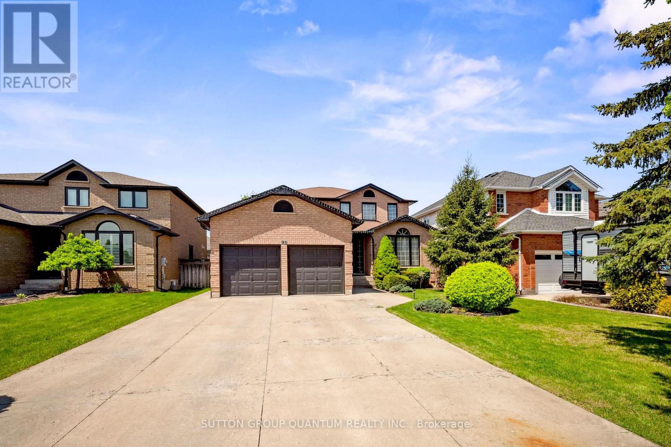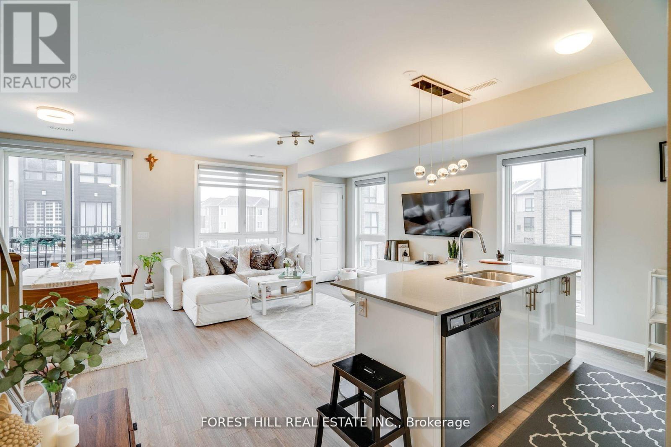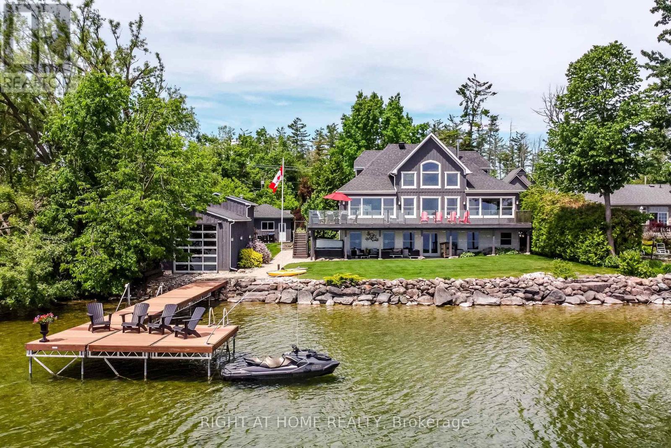84 Queensway Street E
Norfolk, Ontario
Welcome to your private retreat, just steps from every amenity you need. This incredible property sits on a rare 0.83-acre lot, offering the perfect blend of convenience and serenity. Enjoy peaceful views of the wooded backyard, complete with a charming bridge, beautiful stone stairs, and the perfect setup for cozy late-night bonfires. Inside, the main level features a bright sunroom ideal for morning coffee, a renovated 4pc bath with a stunning clawfoot tub, 2 bedrooms, a spacious living room, and an open-concept kitchen and dining area designed for easy entertaining. Upstairs, you'll find two additional generously sized bedrooms, perfect for family or guests. The walkout basement is a showstopper! It features a second open-concept kitchen and living area, 4pc bath, 2 more bedrooms, and your own private entrance leading directly to the backyard. Whether you're looking for multigenerational living, rental potential, or simply a peaceful place to call home, this property is a rare gem inside and out. (id:35762)
RE/MAX Escarpment Realty Inc.
1114 - 5 Shady Golfway
Toronto, Ontario
Move right into this freshly renovated three bedroom suite in Flemingdon Parks sought after 5 Shady Golfway. Perched on the 11 floor, Unit 1114 enjoys an unobstructed panorama of the Don Valley Golf Course and lush ravine canopy morning sun, evening sunsets, and year round greenery.Inside the Home Spacious layout: an airy open concept living/dining area anchored by wide, wall to wall windows.Renovated kitchen: Custom cabinetry, stonestyle counters, full size stainless appliances Three full bedrooms: each fits a queen (or king in the primary), with generous closets and oversized windows framing the treetops.Updated bath(s): Contemporary fixtures, and plenty of storage.Insuite laundry: washer & dryer room with Built-in shelving no more trips to the basement.Private balcony: perfect for morning coffee overlooking the golf course.Extras: quality vinyl plank flooring, lighting, ample insuite storage, dedicated parking space and exclusive use locker included.Residents at 5 Shady Golfway enjoy resort style amenities;Fully equipped gym & exercise studio Indoor pool with separate kiddie section Sauna for post workout relaxation Multipurpose recreation/party room Ample visitor parking for friends and family.Digital staged (id:35762)
Royal LePage Signature Realty
1202 - 206 Bloor Street W
Toronto, Ontario
Sophisticated Luxury in the Heart of Yorkville. Welcome to Museum House, an iconic 19-storey landmark residence in the heart of Bloor-Yorkville, offering boutique luxury living at its finest. This breathtaking 3-bedroom, 3-bathroom suite spans over 2,500 square feet of elegantly appointed space, with direct elevator access opening into your private residence. Enjoy uninterrupted southern CN Tower city views, each room framed by floor-to-ceiling windows that flood the home with natural light. The expansive open-concept living and dining areas are perfect for entertaining, while the custom kitchen boasts a large island, premium appliances,integrated wine refrigeration, and a sunlit breakfast area.The primary suite is a true retreat, featuring a spa-inspired ensuite and a spacious walk-in closet. The versatile third bedroom easily transforms into a refined home office.With soaring ceilings, impeccable finishes, and an unmatched location steps from Yorkvilles finest restaurants, designer boutiques, art galleries, and cultural institutions - this is urban luxury redefined. (id:35762)
Harvey Kalles Real Estate Ltd.
1567 Old Brock Street
Norfolk, Ontario
Welcome to 1567 Old Brock Street -- a charming 1.5-storey home situated on a beautifully oversized 0.46-acre lot in the heart of the quaint and peaceful hamlet of Vittoria. This tastefully updated and move-in-ready home blends cozy comfort with stylish touches, offering the perfect retreat for first-time buyers, downsizers, retirees, investors, or those seeking a serene getaway near the shores of Lake Erie. The main floor features a bright and inviting layout, including a spacious eat-in kitchen with ample cabinetry and stainless steel appliances, a cozy living room, and a modern bathroom equipped with a rainfall showerhead. Notably, the original third bedroom on the main floor was opened up to create a larger living room area -- adding a sense of openness and flow. This space can be easily converted back into a third bedroom if desired. Additional main floor highlights include a large front foyer, mudroom with backyard access, pantry, main floor laundry, and a versatile second bedroom. Upstairs, you'll find a charming primary bedroom, a cozy third bedroom, and a flexible space that's perfect for a home office or reading nook. Step outside to your entertainers dream backyard featuring a large deck, ideal for hosting friends and family. The partially fenced yard includes a fire pit, two storage sheds, garden beds, clothesline, and plenty of green space -- offering a perfect balance of functionality and relaxation. Located just minutes from Turkey Point and Port Dover, with their beautiful beaches, marinas, local shops, restaurants, and entertainment options. Enjoy easy access to Long Point, walking and biking trails, live theatre, wineries, and craft breweries throughout Norfolk County. Whether you're looking for a full-time residence or a relaxing countryside escape, this property offers charm, space, and unbeatable value. Book your private viewing today and experience the lifestyle this delightful home has to offer! (id:35762)
Exp Realty
75 Cathcart Street
Hamilton, Ontario
This Listing Is For A Package Sale Both 73 And 75 Cathcart St Must Be Purchased Together And Cannot Be Bought Individually. Discover The Perfect Starter Homes, Ideal For First-Time Buyers, Young Families, Or Investors Seeking A Welcoming Community. This Spacious Two-Story, All-Brick Property Has Been Nicely Updated In 2023 With Fresh Paint And New Flooring Throughout. It Offers Three Well-Sized Bedrooms And One Full Bath. The Main Floor Features A Large Living Room, A Family-Sized Dining Room, And A Well-Appointed Kitchen With A Walk-Out To The Backyard. Upstairs, You'll Find Three Generously Sized Bedrooms And A Four-Piece Bathroom. The Unfinished Basement Provides Great Potential For Added Living Space Or Storage. Please Note: This Property Must Be Purchased Together As A Package With 73 Cathcart St, With No Option To Buy Them Individually. This Setup Provides An Excellent Opportunity To Use One Unit As A Mortgage Helper, Live In One, Keep The Existing Tenant In The Other, Or Apply For Severance To Create Two Standalone Properties. This Unit Is Currently Vacant. This Home Represents A Fantastic Opportunity For Anyone Seeking A Family-Friendly Property Close To Essential Amenities, With Potential For Personal Touches And Future Investment Growth. (id:35762)
Rock Star Real Estate Inc.
1514 Drymen Crescent
Mississauga, Ontario
Your Opportunity To Live In The Highly Sought-After Mineola Neighbourhood of Mississauga. One of Mississauga's Most Prestigious and Desirable Neighborhoods. Situated on a 50 x 300 Ft. Lot. Surrounded by Mature Trees and Luxury Custom Homes, This Property Offers incredible potential. Currently a legal duplex with a 2 bedroom unit on main level and a 3 bedroom unit in the basement, with a walk out to a 300sqf deck and a mature extra deep lot. You can built kyour 5000+ square feet house. Enjoy Mineola's Family-Friendly Charm, Top-Rated Schools,, and Easy Access to Cawthra Park, Scenic Walking Trails, and the Vibrant Shops and Restaurant of Port Credit Village. Minutes To Go Transit, Major Highways, And the Lake Ontario Waterfront, With a Quick Commute to Downtown Toronto. Don't Miss Your chance To Create Something Truly Special In This Sought-After Community. Currently basement rented for $2800 and man level rented for $ 2200. The Tenants may stay or go.Great opportunity. Won't last. (id:35762)
RE/MAX Real Estate Centre Inc.
2205 - 1455 Celebration Drive
Pickering, Ontario
One-year new! Modern, spacious suite- one bedroom plus den- in Pickering's prestigious Universal City 2 Towers, by Chestnut Hill. With west views over Lake Ontario/ Frenchman's Bay; plus underground parking. Beautiful open concept suite, 589 sq ft, freshly painted throughout, with premium finishes and a very functional design. Fantastic amenities: underground visitor parking; EV charging stations; 24-hour concierge & sleek, contemporary lobby; gym; 7th-floor outdoor pool with poolside Lounge; BBQ terrace; yoga studio; party room; game room; catering kitchens; guest suites & more. The suite includes 9-foot ceilings; a contemporary kitchen with lovely quartz countertops, stainless steel appliances, and lots of cabinet space. Large bedroom with a generous closet plus an open den/office/media room. Premium laminate floors (broadloom in the bedroom). Tons of sunlight from floor to ceiling windows. Entertain family & friends on the huge balcony while enjoying the sunset and lake views. Fantastic location - 8 minutes walk to Pickering GO Station. You can simply cross the pedestrian bridge to Pickering Town Center and the Kingston Road business hub. Just a few minutes to many attractions & services: great restaurants including the very popular Amici, Chuk and The Wharf; Durham Casino (D Live) - Casino, Dining, Hotel, Retail, Entertainment, Studio District; Frenchman's Bay Marina & Pickering Marina; the Waterfront Trails; Pickering Recreation Centre; close to hospitals; grocery stores; great schools and much more. South Pickering is a transportation hub, with convenient access to the GO system & Durham Transit, as well as Hwy 401 & 407/412.Brokerage Remarks (id:35762)
RE/MAX Rouge River Realty Ltd.
2406 - 2221 Yonge Street
Toronto, Ontario
Benchmark for all other urban centres in the GTA - Yonge & Eglinton! The Original Central Location with modern Design sensibilities of the Now. Steps to Eglinton TTC station, Restaurant and other conveniences. Large Sun-kissed Windows, and World Class Building Amenities. See it Today! (id:35762)
Home Standards Brickstone Realty
28 Glen Echo Road
Toronto, Ontario
Amazing location! Bright sunny corner lot on Glen Echo, steps to Yonge and all amenities. Surrounded by luxury homes in a can't be beat area. Owner had plans approved for a two story house to be built (then covid), plans included. Great opportunity for builders or renovators. Same owner since 1992, it is a bright and warm home but outdated and in need of modernization, could be a great family starter home with some upgrades in a great neighborhood. Downstairs basement apartment with separate entrance for extra income, to rent until ready to do renovations, a family to co-live or to convert to family space. (id:35762)
Real Estate Homeward
12 Sun Haven Lane
Thorold, Ontario
Nestled in a sought-after community, this stunning detached home offers 1863 sq. ft of living space, featuring 4 bedrooms, 2.5 bathrooms, and 2-car parking, including a convenient 2nd-floor laundry. Step into the sleek modern kitchen boasting quartz countertops, upgraded cabinets, a stylish backsplash, and stainless-steel appliances. Enjoy the upgraded wood flooring, automatic garage door opener, and quartz countertops in all bathrooms. With inside entry from the garage, this home combines practicality with elegance. Ideally located near top-rated schools, shopping center's, restaurants, parks, and with quick access to major highways, this home combines luxury and convenience. Its situated in a vibrant community close to Niagara Falls, Brock University, and Niagara College making it an ideal choice for families or professionals. Available for lease starting September 1, 2025. This move-in-ready home is an opportunity not to be missed! (id:35762)
RE/MAX Real Estate Centre Inc.
197 Ballyduff Road
Kawartha Lakes, Ontario
Amongst the rolling countryside, sitting on .70 of an acre lot, this attractive and completely renovated turnkey home, provides an exceptional balance between modern finishes and farmhouse charm. Admire panoramic views while taking in the sounds of nature from the expansive wrap around porch, leading to a newly build deck, ideal for hosting family and friends. Traditional pine plank flooring leads you through a bright and inviting space to a brand new kitchen with an oversized island boasting quartz countertops, backsplash, dark stainless appliances, gold hardware, and a walk out from the combined breakfast area. You will love the renovated 3 and 5 piece bathrooms, providing ultimate luxury, with quartz covered vanities and stylish tile work. The oversized living room, with custom built-ins, is a space for the entire family to enjoy, while the additional family / games room offers an alternative space for those who need some time away! This home is topped off with extra wide hallways taking you to 3 generous sized bedrooms, a fabulous mudroom with a main floor laundry station, a newly built garage, and a firepit area that belongs in a magazine! This home has upgraded insulation, all new lighting (25), Roof (25) Furnace and A/C scheduled to be installed by the end of June 2025, 600 sq.ft Deck with pergola (25), Kitchen & baths (24/25), Railing(25), Sliding Glass Door (25) ,Kitchen appliances (22/23), Driveway/retaining wall (25). 200 Amp transformer at the pole option to upgrade! Fantastic central location and even better neighbours! (id:35762)
RE/MAX Rouge River Realty Ltd.
23 Byrne Street
Brantford, Ontario
Welcome home to 23 Byrne Street in Brantford, an attractive 2+1 bedroom, 2 bathroom bungalow nestled on a large corner lot. This home offers 913 sq ft of main floor living space, a finished basement, an extra-deep detached single-car garage and a private backyard with an inground pool & interlock patio. The front yard features lush greenery, a manicured lawn and well-kept gardens, with a tidy walkway leading to the front porch. The welcoming front foyer features new laminate flooring (2024) that flows through the living room, kitchen, dining room & bedrooms. The primary bedroom offers ensuite access to the renovated 3 piece bathroom (2020). The living room has a bay window overlooking the front yard and a new gas fireplace (2022). The newly updated kitchen (2024) is a standout space, featuring sleek quartz countertops, a crisp white subway tile backsplash and stunning white cabinetry accented with modern gold hardware and fixtures. Bold black appliances create a striking contrast and include a double-door fridge, gas stove with over-the-range microwave, and built-in dishwasher. The dining room features a bay window overlooking the backyard. The main floor also includes a second bedroom, currently used as an office, and a beautiful tiled sun porch with two sets of French doors that open to the interlock patio in the private rear yard. The finished basement features new vinyl plank flooring (2024) throughout the third bedroom and recreation room, along with a gas fireplace (2022) in the recreation room. Step into a fully fenced backyard oasis designed for both relaxation & entertaining. Enjoy the inground pool with updated equipment including a new heater, filter, and pump (2020), all surrounded by interlock patio space. A gazebo, patio furniture and a natural gas BBQ complete the setup, everything you need for effortless outdoor living. Perfectly located in a great neighbourhood close to all amenities and just minutes to the highway for commuters. (id:35762)
RE/MAX Escarpment Realty Inc.
1125 Harrogate Drive
Hamilton, Ontario
Lovely 4 Large Bedrooms plus 3 Bathrooms, Partially Furnished Located in Ancaster. This Home Which Backs Onto open Space And Is Conveniently Located Within Walking Distance For Shopping AtThe Meadowlands Power Centre. This Home Boasts Quality Finishes Throughout Such As A Lovely large Kitchen, Plenty Of Space To Work, Live And Play Together With A Large Car Garage.Partially Furnished Lease Being Offered At $3,100 Per Month Plus Utilities. (id:35762)
Right At Home Realty
1512 - 840 Queen's Plate Drive
Toronto, Ontario
The Executive Luxury Lexington Condominium with 1 Bed + Den + 2 Full Washrooms Condo Located Close to all amenities such as Woodbine Mall, Woodbine Race Track, Etobicoke General Hospital and Humber College. Easy access to highways 27, 427, 409, 401, & Hwy 407. Close to Pearson International Airport. Minutes to new Finch LRT Station Humber college starting soon and future Go Station coming soon too. Great Location!!!! (id:35762)
Homelife/miracle Realty Ltd
186 - 10 Lloyd Janes Lane S
Toronto, Ontario
This rare southwest corner townhouse is now available for lease! Bright and spacious, it features 3 bedrooms, 2.5 bathrooms, and a stylish open-concept kitchen with stainless steel appliances. The primary bedroom includes a private balcony, and a large rooftop terrace offers stunning views of the lake and nearby park. Enjoy the convenience of one included underground parking space. Located within walking distance to the waterfront and Humber College Lakeshore Campus, this home is just a 5-minute drive to Mimico GO Station or Long Branch GO Station. Easy access to the Gardiner Expressway and Highway 427 ensures a smooth commute to Downtown Toronto and beyond. Only 8 minutes to CF Sherway Gardens Mall, with Costco, IKEA, restaurants, schools, and parks all nearby, perfect for those looking to enjoy a vibrant lakeside lifestyle with urban convenience. Furniture can be included for an additional $200/month. (id:35762)
Homelife Landmark Realty Inc.
47 Rockcliffe Boulevard W
Toronto, Ontario
Newly Renovated 2 Bedrooms, Kitchen & Living On The Main Floor Of The House, Modern Design & Tasteful Color, Close To Highways, Shops, Many Amenities & Conveniently Located, Transit Footsteps Away. (id:35762)
Royal LePage Maximum Realty
5 Mossom Place
Toronto, Ontario
Nestled on an exclusive Riverside cul-de-sac, this classic 51.27 wide lot entertains a beautiful 2-story Centre Hall home offering a rare opportunity to own a piece of paradise on an idyllic ravine lot. Step into a formal entryway that welcomes you into spacious, light-filled principal rooms adorned with gleaming 1/4-cut hardwood floors throughout. Ideal for both everyday living and entertaining, the main level features a formal separate dining room and a family-living room with a cozy wood-burning fireplace. This exquisite kitchen showcases timeless elegance and superior functionality, featuring premium solid maple cabinets with sturdy solid doors and durable plywood boxes for lasting quality. The state-of-the-art Thermador Professional Series appliances elevate the culinary experience, including a double oven, a 6-burner gas range with a hot plate, a high-capacity exhaust system, a spacious refrigerator with water and ice dispenser, two dishwashers for effortless cleanup, and a full-height wine fridge for the discerning connoisseur. Gleaming Calcutta marble countertops provide a luxurious and durable workspace, while the expansive island offers ample room for prep and gatherings. A charming butler door to the dining room adds a touch of sophistication and convenience, making this kitchen a perfect blend of style, practicality, and modern luxury. The 2nd floor offers 4 well-appointed bedrooms for that serene primary retreat with gleaming hardwood floors. The 3rd floor refuge can serve as a 5th bedroom or be configured as 2 home offices, offering plenty of room for hybrid work setups. The lower level is designed for leisure, complete with a 6th bdrm, 7th bdrm-exercise room with 2 fully mirrored walls, a full 3-piece bathroom which make it super functional. While the recreation room and wine room with 300+ bottle capacity scream perfect for entertaining or unwinding. The Regency gas fireplace with a remote/thermostat adds such a cozy vibe--great for chilly evenings. (id:35762)
Sutton Group Realty Systems Inc.
108 - 964 Albion Road
Toronto, Ontario
Turnkey Culinary Facility Fully Equipped & Versatile Second-floor commercial kitchen featuring 8 fully equipped cooking stations, ideal for culinary schools, catering operations, commissary kitchens, ghost kitchens, or delivery-based food businesses (e.g., Uber Eats). All renovations completed with proper permits hundreds of thousands invested in leasehold improvements. Shared lobby with washrooms. Flexible space suitable for a wide range of food-based enterprises. An exceptional opportunity bring your offers today! (id:35762)
Royal LePage Your Community Realty
103 - 964 Albion Road
Toronto, Ontario
Bright and spacious second-floor office space available in a prime commercial plaza with excellent exposure on high-traffic Albion Road. Ample on-site parking and a wide range of permitted uses make this an ideal location for professionals such as accountants, lawyers, doctors, psychologists, consultants, travel agencies, architects, educational services, Spa Services, and more. Take advantage of this outstanding opportunity to establish your business in a high-density area with over 50,000 vehicles passing daily. (id:35762)
Royal LePage Your Community Realty
50 William Crawley Way
Oakville, Ontario
Luxurious 2024-Built Detached Home Situated on a Premium Pie-Shaped Lot in One of Oakville's Most Sought-After New Communities! This Stunning 4-Bedroom, 4-Washroom Residence Offers Over 3200 Sq Ft of Above-Grade Living Space Plus a Full Unfinished Basement Perfect for a Gym, Recreation Area, or Additional Storage. Enjoy a Spacious and Functional Layout Featuring a Grand Foyer, Extra-Large Living, Dining, and Family Rooms, and a Beautiful Eat-In Kitchen with Built-In Stainless Steel Appliances, Extended Pantry, and Elegant Finishes Throughout. The Expansive Primary Suite Boasts a Lavish 6-Piece Ensuite with Double Vanity, Soaker Tub, and Separate Shower. Every Bedroom Is Connected to a Bathroom for Maximum Comfort and Privacy. Convenient Second-Floor Laundry, Direct Garage Access, and a 2-Car Garage Plus 2-Car Driveway Parking. Located Minutes from Schools, Parks, Shopping, Transit, and All Essentials. A Perfect Home for Families Seeking Space, Style, and Sophistication! (id:35762)
Homelife/miracle Realty Ltd
3028 - 3888 Duke Of York Boulevard
Mississauga, Ontario
Located in Mississauga's vibrant City Centre, 3888 Duke of York offers the ultimate urban lifestyle with unmatched convenience in an amenity-rich neighbourhood. Step outside to a walker's paradise surrounded by Square One Shopping Centre, Celebration Square, Sheridan College, and an endless selection of dining, cafes, and entertainment. Commuters will appreciate easy access to the GO Station, MiWay Transit, and major highways. Inside the Ovation towers, residents enjoy state-of-the-art amenities including: 24-hour concierge, a car wash, movie theatre, bowling alley, a fitness centre, indoor pool, and an expansive rooftop terrace with BBQs and landscaped gardens. This spacious 3-bedroom, 2-bath suite boasts a thoughtfully curated living space with an open concept layout and offers comfort for families or professionals. Floor-to-ceiling windows and a private balcony showcase breathtaking city and sunset views. The kitchen features stainless steel appliances and ample cabinetry, while the spacious primary retreat boasts a walk-in closet and a 4-piece ensuite. Perfectly positioned on the sub-penthouse level for quiet enjoyment and panoramic vistas, this beautiful unit also includes two parking spots and one locker, and all utilities included in the maintenance fees! Do not miss out on this offering! (id:35762)
Sam Mcdadi Real Estate Inc.
1559 Northmount Avenue
Mississauga, Ontario
Experience spacious living in this exceptional semi-detached residence boasting a massive 35-foot-wide by 296-foot-deep lot.The property welcomes you through an elegant iron gate, leading to ample parking space at the front and a separate detached garage for convenience and security.Step into a huge backyard designed for entertaining and relaxation, featuring a custom-built garden shade, generous storage, and an oversized patio with a charming gazebo perfect for hosting family and friends. Inside, the open-concept kitchen flows seamlessly into the dining. The family room is brightened by skylights and warmed by a cozy fireplace.The main floor also offers a versatile office or bedroom with oversized windows, ideal for work or guests. Upstairs, find three well-sized bedrooms providing comfortable living space. The finished basement is a standout, complete with a recreation room, custom bar, and wood fireplace, creating an inviting atmosphere for gatherings.Additionally, the basement includes a separate living area with its own entrance, kitchen, and bathroom an excellent opportunity for potential rental income or multi-generational living.This unique home combines generous indoor and outdoor spaces with thoughtful features to accommodate your lifestyle. (id:35762)
Royal LePage Meadowtowne Realty
Upper - 24 Babcock Crescent
Milton, Ontario
For Lease Gorgeous 3-Bedroom Upper Unit | 24 Babcock Crescent, Milton. Move-in ready and located in the heart of Milton, this beautiful and stylish detached homes upper unit is now available for lease! Nestled on a premium corner lot with a huge backyard, this freshly painted home is in a family-friendly neighborhood, just minutes from GO Station, major grocery stores, banks, hardware stores, parks, and top-rated schools. This spacious 3-bedroom, 2-bathroom upper unit features. Hardwood floors throughout, Stainless steel appliances, Private in-unit laundry, Ensuite bathroom in primary bedroom, Tons of pot lights for a bright, modern feel, 2 parking spots included. Utilities are shared (70-30). Perfect for a small family looking for comfort and convenience in one of Milton's most desirable areas. Don't miss this gem (id:35762)
RE/MAX Metropolis Realty
4370 Goldenrod Crescent
Mississauga, Ontario
Beautifully Upgraded Family Home in Quiet Neighborhood. Welcome to this well-maintained 4+2 bedroom detached gem, offering a spacious, sunlit layout perfect for family living. The main and second floors feature elegant hardwood flooring, while a stunning circular oak staircase adds a touch of timeless charm. Enjoy cooking in the upgraded kitchen with granite countertops, a new terrace door, and bright windows that fill the space with natural light. The second-floor bathrooms have been fully upgraded with double sinks for added convenience. A finished basement provides extra living space, and the main floor laundry room adds everyday ease. Step outside to a freshly updated deck, perfect for relaxing or entertaining. Conveniently located close to schools, highways, shopping, and all the amenities you need. Ready to make this your next home? Don't miss out! (id:35762)
Master's Trust Realty Inc.
800 Main Street E
Milton, Ontario
PRIME LOCATION! in OLD MILTON next to the GO Station, TD Bank and Shopping including Grocery. MOTIVATED Seller. High Turnover SHOELESS JOE's! Renovated and Upgraded. Square footage and seating numbers include the outdoor patio. (id:35762)
RE/MAX Hallmark Realty Ltd.
Unit #1 - 4570 Penetanguishene Road
Springwater, Ontario
700 s.f. commercial space available for Lease. Was a former dental clinic. Can be a doctor's office/clinic/daycare centre/massage clinic/yoga studio/retail store/shop, etc. Suitable for any Office / Commercial / Retail/ restaurant. On Busy Hwy 93, just 3 minutes off the highway, 20 Minutes North Of Barrie In Hillsdale. Two door entrance from side and front. Ideal for Store, Shop, Medical, Dental, Chiropractic, Physio, Veterinarian Clinic And Other Professional Services. Has kitchenette with sink and fridge and one bathroom. There is a spacious 1800 square feet basement. Plenty Of FREE Parking fits 16 vehicles. There is a spacious 2-bedroom apartment available on the upper level (1100 square feet) which has direct access to the unit via indoor staircase. Upper apartment also available for lease at an additional $2300/month. Tenant to pay net rent plus TMI/month. Front space also available. Spaces can be renovated as desired. (id:35762)
Coldwell Banker The Real Estate Centre
Main & 2nd Flr - 59 Old Colony Road
Richmond Hill, Ontario
You Can Definitely Get All You Want Right Here In This Rare To Find 4 Bedroom Semi Detached Home Located In The Coveted Lake Wilcox Neighbourhood, Down The Street From Stunning Nature Trails & Parks. Come And See The Abundance Of Incredible Features Such As The Nearly 2000 Sq Ft Floorplan, Fabulous Deep Lot With No Neighbours In Front, Spacious Layout With Expansive Principal Rooms, Oak Stairs & Hardwood Flooring On Main Level, Terrific Eat-In Kitchen With Breakfast Area & Walk Out To Lovely Patio, Bright Family Room With Double Sided Fireplace, Generous Primary Suite With 4PC Ensuite & Walk In Closet, Great Sized Bedrooms With Lots Of Closet Space, Fantastic Finished Basement Made For Entertaining With Large Rec Room, Open Concept Gym/Play Area & 3PC Bath. Enjoy Life In This Incredible Home Situated In The Heart Of A Prestigious Area Steps To Lakes, Parks, Tons Of Walking Trails, Top Ranking Schools, Transit, Highways, Go Stations, Shopping & So Much More! (id:35762)
Century 21 Heritage Group Ltd.
97 Belfry Drive
Bradford West Gwillimbury, Ontario
New Basement Apartment in Prestige New Neighbourhood of Bradford * Separate Entrance * Separate Ensuite Laundry * Bright & Spacious * Pot Lights & Smooth Ceiling Through Out * New Kitchen w/ Counter Top + Backsplash + S/S Appliances w/ Hood Fan * Modern Shower w/ Porcelain Flooring & Wall + Pot Lights * Spacious Bedroom w/ Walk In Closet and B/I Organizer * Steps Away from Groceries, Public Transit, Restaurants, Parks, Holland Land Street, Highway 400 and MORE * (id:35762)
Homelife Eagle Realty Inc.
2 - 2366 Queen Street E
Toronto, Ontario
Welcome to Unit 2 - 2366 Queen St E. A very pet friendly residence located in the heart of The Beach, this stunning 3-storey townhome offers the perfect blend of location, lifestyle, and luxury. Just steps from the beach, TTC, shops, and top-rated schools, this sun-drenched home is ideal for those seeking the best of urban living in a vibrant lakeside community. The main floor boasts a spacious dining area with walkout to an incredible private terrace perfect for entertaining. The chefs kitchen is designed for function and style. On the second level, you'll find a generously sized bedroom and a bright, cozy living room featuring a gas fireplace - an ideal space to relax and unwind.The third-floor primary retreat includes a luxurious 5-piece ensuite with a sauna, soaker tub, a separate shower, and a private walkout to balcony. Don't miss this rare opportunity to live in one of Toronto's most sought-after neighbourhoods! Owned parking and large locker! (id:35762)
RE/MAX Hallmark Realty Ltd.
533 Arnhem Drive
Oshawa, Ontario
Spacious 1-bedroom, 1-bathroom, 1 large recreation / living area on main floor that can be used as 2nd bedroom, basement unit for lease in the desirable O'Neill community of Oshawa! This bright and private space features a large recreation/living area on the main floor with walkout access to the backyard, plus a dedicated dining area and kitchen in the basement. Enjoy the convenience of a separate walkout entrance to the basement and in-suite basement laundry. Nestled on a ravine lot with a peaceful creek and lush greenery, this unit offers a serene setting while being just minutes from schools, parks, public transit, and everyday amenities. Located near Hillcroft St & Wilson Rd N. Tenant to pay 30% of all monthly utilities, including hot water tank. A perfect retreat for anyone seeking comfort, privacy, and nature in a prime location. (id:35762)
Century 21 Leading Edge Realty Inc.
32 Nonquon Drive
Scugog, Ontario
Welcome To This One-Of-A-Kind Bungalow In Seagrave, Ideally Located On The Nonquon River Part Of The Renowned Trent Waterway System. This Beautifully Updated Home Blends Rustic Charm With Modern Touches, Offering A Unique Lifestyle On The Water. Passing The Deep KOI Pond With Two Water Falls, You'll Step Inside To A Warm, Inviting Main Floor Featuring A Vaulted Western Red Cedar Ceiling And A Stunning Stone Fireplace That Separates The Living Area From The Gourmet Kitchen. The Kitchen Is A Chefs Dream With Slate Tile Flooring, Matching Backsplash, Quartz Counters, Viking Double Gas Range, Centre Island, And Walkout To An Oversized Deck Running The Length Of The House Perfect For Entertaining Or Enjoying Tranquil River Views. Refinished Hardwood Flows Throughout The Rest Of The Main Floor, Which Includes A Primary Bedroom With His And Her Closets, Two Additional Bedrooms, And A Beautifully Renovated 4-Piece Washroom With Glass-Enclosed Shower. A New Oak Staircase Leads To The Lower-Level Rec Room With Heated Slate Tile, Cozy Fireplace, Two Additional Bedrooms With New Laminate Flooring, A Bar, And French Door Walkout To A Covered Patio With A Large Hot-Tub. Don't Forget To Check Behind The Built-In Shelves For The Hidden Room! Additional Features Include A Heated Insulated Two-Car Garage, Plenty Of Parking, A Second Driveway Leading To The Boathouse With Power And Loft, A Large Dock with Fantastic Fishing, And Your Very Own Duck Enclosure Connected On One Side To A Newly Updated Park. Just 5-Minutes To The Trading Post and 7-Minutes To Port Perry. A Rare Opportunity To Live Riverside With Direct Access To The Trent Waterway In A Quiet And Private Cul-De-Sac Neighbourhood! (id:35762)
Dan Plowman Team Realty Inc.
605 - 28 Ted Rogers Way
Toronto, Ontario
Spacious and full of light 1 Bedroom condo located on a beautiful and quiet street! Unobstructed city View! 590 Sq Ft + 40 Sq Ft Of Balcony! Famous Couture Condo Just Off Bloor & Jarvis! Modern Stylish Kitchen upgraded With S/S Appliances And Granite Counter Tops! Floor To Ceiling Windows, Open Concept, W/I Closet, Ensuite Laundry W/Storage, Laminate Floors Throughout , 9 Ft Ceilings! Amazing Amenities: Party Room W/Caterers Kitchen, Indoor Pool, Sauna, hot tub, Gym, Yoga Room, Theatre, Games/Media Room, Billiards Rm, Guest Suites, 24 Hrs Concierge, Beautiful Lobby & Outdoor Courtyard! Steps To Bloor/Yorkville & 2 Subway Lines, U Of T, Ryerson University, Financial District, Shopping And Restaurants, Mins. To Dvp! (id:35762)
Homelife Eagle Realty Inc.
1004 - 50 Lombard Street
Toronto, Ontario
Experience the best of downtown Toronto in this charming one-bedroom unit with stunning city views. Situated in the prestigious Indigo Building with 24/7 concierge service, this home features a spacious corner bedroom with unobstructed south-facing windows, filling the space with natural light. Upgraded with luxury finishes, it boasts European oak engineered hardwood floors, solar roll-down shades, and a sleek modern kitchen with high-end stainless steel appliances, an oversized undermount sink, and in-suite laundry. Enjoy a dedicated nook for a home office, a private storage locker, and top-tier amenities, including a gym, sauna, rooftop patio with BBQs, party room, game room, library, and guest suite. Located on tranquil Lombard Street, yet steps from the Financial District, St. Lawrence Market, Eaton Centre, the PATH system, transit, and major highways-Gardiner Expy. A rare opportunity in an unbeatable location, this property offers incredible value and investment potential. (id:35762)
Revel Realty Inc.
3302 - 403 Church Street
Toronto, Ontario
Sun filled And Spacious Condo Unit At The Stanley Condos. The Unit Futures 3 bedrooms And 2 Bathrooms. Open Concept Living And Dining Room With A Modern Kitchen. Primary Bedroom With A 3Pc Ensuit W/ A Large Size Glass Shower, And A Large Size Closet. Laminated Floor Throughout. All Bedrooms With A Floor To Ceiling Windows. Enjoy The Stunning Southwest Views Of The City Of Toronto And The CN Tower From The Wrap-Around Balcony. Great Location W/College Subway Station & College/Carlton Streetcar Line Right At Your Front Door. Close To All Amenities And Entertainments. Great Place To Call Home. (id:35762)
Map Real Estate Services Inc.
Ph403 - 825 Church Street
Toronto, Ontario
Spectacular Corner Penthouse Suite With Breathtaking,South-East Views Of The City/Lake .Huge Chef's Kitchen W/Large Breakfast Bar, Top Of The Line S/S Appliances & Stone Counters. Open Concept Floor Plan With Floor-To-Ceiling Windows,10' Ceilings, Engineered Wide Plank H-Wood Floors Throughout, Gas Fireplace, Led Pot Lights & Electric Roller Shades.3 Oversized Bedrooms W/Ensuite Bathrooms.Stunning Primary Suite; 5 Pc Bath With Double Rain Shower, Clawfoot Tub & Heated Floors. Building Amenities Spa/Pool/Cabanas/Dining Room, Gym, 2 Guest Suites/Library/Visitor Parking,24 Hr Concierge. (id:35762)
Sutton Group-Admiral Realty Inc.
7 - 6 Greenbriar Road
Toronto, Ontario
**Taxes yet to be assessed***Welcome to this exceptional 2-storey modern townhome featuring 2+1 bedrooms, 2.5 bathrooms, and over 1,077 sq. ft. of stylish, functional living space in the heart of Bayview Village. The open-concept layout is anchored by a modern kitchen with quartz countertops, stone grey island cabinetry and premium Miele appliances perfect for everyday living and entertaining. Nearly floor-to-ceiling windows flood the main level with natural light, highlighting the engineered wood flooring and sleek contemporary finishes. Step outside to your expansive east-facing terrace your own private retreat with stunning city views! Upstairs, enjoy two spacious bedrooms side by side, including a primary suite with a generous walk-in closet and an ensuite with a modern frameless glass shower and marble wall and floor tiles. Designed by the acclaimed II BY IV DESIGN studio, this incredible boutique building offers elevated finishes and thoughtful details throughout. One parking spot is included. Residents of 625 Sheppard enjoy a collection of upscale amenities designed to elevate your lifestyle from a stylish lobby to well-appointed common spaces. Perfectly situated just steps to transit, Bayview Village, top-rated schools, parks, and easy access to Hwy 401.Don't miss this opportunity to own in one of North Yorks most desirable boutique buildings. Book your showing today! (id:35762)
Homelife G1 Realty Inc.
4905 - 11 Yorkville Avenue E
Toronto, Ontario
Welcome to luxury living in the heart of Yorkville! Brand new never lived 1 bedroom, 1 bath suite on the 49th floor offers stunning city views. High-end built-in appliances, updated kitchen and lots of upgrades, stylish upgraded bathroom. Enjoy world-class amenities, including an intimate piano lounge, an infinity indoor/outdoor pool, state-of-the-art fitness center, an outdoor lounge with BBQ, a wine dining room, a children's play room & MORE! Enjoy Toronto's most prestigious Yorkville Area is Close to amenities: Restaurants, Bars, TTC Subway Station, Whole Foods, Yonge St, Bloor St, Holt Renfrew, Parks, Eataly, Manulife Centre, Banks, Cineplex Cinemas, Toronto Public Library & MUCH MORE! (id:35762)
RE/MAX Realty Services Inc.
702 - 90 Sumach Street
Toronto, Ontario
Experience the pinnacle of urban living in this architecturally significant hard-loft penthousein Toronto's iconic Brewery Lofts. Spanning almost 2,300 SF of combined interior and exteriorspace, this impeccably renovated masterpiece is bathed in natural light, offering breathtakingskyline and lake views and showcasing premium design and materials in every detail. Soaring14-foot ceilings, original concrete pillars, and floor-to-ceiling crittall-inspired windowscreate a sense of grandeur in the open-concept living and dining areas, featuring a dramaticgas fireplace, polished concrete floors, and a walkout suspended balcony. The custom chef'skitchen, equipped with Sub-Zero and Wolf appliances, an expansive centre island anddual-temperature control wine fridge, is perfect for entertaining. The primary bedroom offers aserene retreat with a spa-like 5-piece ensuite, heated floors, and custom closets. The secondbedroom mirrors the property's exquisite design with white oak flooring, integrated lighting,and a recessed flatscreen television nook. A floating staircase leads to the second-floor loftand rooftop terrace, where a seamless indoor/outdoor living space awaits, complete with a WolfBBQ, refrigerator, dishwasher, and gas-burning fire pit. Nestled atop Toronto's historicCorktown, this masterfully crafted residence epitomizes urban sophistication and modernity,just steps from transit and Toronto's most vibrant east-end neighbourhoods and hotspots. Extras: Heated Flooring, Integrated LED (Lutron/Caseta) Lighting System, Smart Home System,Soundproofing Walls, Suspended Main Floor Balcony, 2nd Floor Rooftop Terrace WithIndoor/Outdoor Kitchen, Cedar Decking, Custom Motorized Canopy & Big Foot Sliding Door. (id:35762)
Sotheby's International Realty Canada
538 Fairway Road
Woodstock, Ontario
LEGAL DUPLEX - (Separate meters) Total sqft 3,836 - upper 2,553sqft /Lower 1,283sqft - Welcome To Luxury Living In The Beautiful And Growing Town Of Woodstock! This Legal Duplex Built By Breymark has Three Bedrooms + A Media Room On The Upper Floor Easy To Convert Into A Fourth Bedroom + An Office On The Main Floor (Bedroom Size) And A Two Bedrooms Separate Basement Apartment With Approx. 9 Ft Ceiling And Situated Just A Couple Of Feet Below Ground Level Giving It Lots Of Sunlight And The Feel Of A Walkout Basement (Easy To Create A Walkout If Preferred). This Beautiful Duplex Features Two Separates: 2 Garages, 2 Furnaces, 2 Hot Water Tanks, 2 sets of appliances And All Metered Separate Making It A Great Choice For Both Investors Or A Family Who Would Like An Extra Source Of Income Without Sharing Bills, Garage Etc... An Opportunity To Own A Legal Duplex Doesn't Come Often Don't Pass Out The Opportunity Of Checking This One Out! (id:35762)
RE/MAX Experts
46 Griffith Way
Carleton Place, Ontario
Bright & Spacious End Unit home In A Desirable Neighborhood in Carleton Place! Modern Kitchen- Open Concept Layout And Ss Appliances! Upstairs,Three Generous Size Bedrooms With The Added Convenience Of Second Floor Laundry. Minutes To Shopping And Other Amenities! Don't miss out!! (id:35762)
Cityscape Real Estate Ltd.
57 Brennan Crescent
Loyalist, Ontario
Beautiful Well Maintained Detached Home Featuring 4 Bedroom, 2.5 Bathroom & 9 Ft. Ceilings For Lease In The High Demand Odessa Community. Gorgeous Double Door Entry With Double Door Jacket Closets In The Foyer. To your Right You Have Access To The Garage. Walking Into The Living Room You Will Appreciate The Massive Windows For Ample Amount Of Natural Sunlight. The Kitchen Is Equipped With High End S/S Appliances & Ample Amount Of Cupboard & Counter Space. Through The Dining Room You Have Convenient Access To The Backyard Which Is Partially Fenced. Modern Open Concept Floorplan Great For Entertaining Family & Friends. Upstairs You Will Find The Primary Bedroom Which Boasts A Huge Walk In Closet & 5 Piece Ensuite With A Double Vanity Sink, Seperate Soaker Tub & Seperate Tiled Walk In Shower. The Other Bedrooms Are Also Very Spacious. Enjoy Your Very Own Laundry Room Just Finger Tips Away From All The Bedrooms. The Basement Is Unfinished & Great For Extra Storage. Great Location Close To Stores, Gas Stations, Bank, Post Office, Schools, Parks, Golf & 15 Min Drive To Kingston & Napanee. (id:35762)
Homelife/miracle Realty Ltd
159 Kinsman Drive
Hamilton, Ontario
Beautiful, Spacious, Freehold townhouse in wonderful family friendly community. Excellent opportunity for family or 1st time home buyers. Located close to great schools, parks, splash pad, skateboard park & Binbrook conservation area. Bright eat-in kitchen with large island, stainless steel appliances, granite counters, pot lights & plenty of cabinetry. Main floor laundry. Basement fully finished with fantastic Rec Room. Master bedroom with ensuite and walk-in closet. Fully fenced backyard with pergola overlooking greenspace (no rear neighbors) Just move in and enjoy! (id:35762)
RE/MAX Escarpment Realty Inc.
95 Gatestone Drive
Hamilton, Ontario
Nestled In A Highly Sought After Family Friendly Neighbourhood, This All Brick Home Is What You Have Been Looking For! The Home Boasts 3,300sqft of TL Living Space & Features 3+2 Bedrooms, 4 Bathrooms, & A Newly Renovated Basement With A Separate Entrance. You Are Welcomed By Beautiful Curb-Appeal & An Extended Driveway. The First Floor Features A Bright & Open Concept Sitting & Dining Room The Perfect Space To Entertain! The Large Kitchen Overlooks The Private Backyard & Flows Into The Living Room. The Main Floor Includes An Updated Powder Bath & An Updated Laundry Room For The Ultimate Convenience. The Second Floor Feature 3 Large Bedrooms With Custom Closets. The Primary Includes A Walk In & Large 4Pc Ensuite. The Basement Has Been Newly Renovated With A Stylish Kitchenette, 2 Bedrooms, A Modern 3Pc Bathroom, Private Laundry, With A Separate Entrance Through The Garage- Perfect For Growing Teenagers, InLaws, Or Rental Potential! Enjoy Hosting BBQs In This Peaceful & Private Backyard! Steps To Parks & Schools. Minutes to Major Retailers & RedHill/The Linc. A Must See Home! (id:35762)
Sutton Group Quantum Realty Inc.
Bsmt - 404 Izumi Gate
Milton, Ontario
Beautiful Basement Apartment, One Bedroom & One Washroom with Separate Entrance in the most With Pantry. Very Good Size Living Room With Three Big Size Windows!! Separate Entrance. One desirable area of Ford Community! Very bright and open concept, Pot Lights! Upgraded Kitchen Parking Spot. Close Proximity To All Amenities, Schools, Parks, Public Transit, Groceries. Easy Access To Hwy 401 & 407 And Much More. (id:35762)
Century 21 Green Realty Inc.
200 Ronson Drive
Toronto, Ontario
Vehicle Depot, Storage for Cars, Buses, Limousines. Sub-Landlord Will Divide. Lot Is Fenced, Lighted, Paved, and Lined. Sub-Tenant to Provide General Liability Insurance. Available Per Day, Per Week, Per Month, or Yearly Basis. Secured Fenced Lot. No Trucks or Heavy Equipment. 0.5 Acres to 2 Acres Available. "Short Term OK." (id:35762)
Royal LePage Signature Realty
208 - 1210 Main Street E
Milton, Ontario
This beautiful upper-level corner stacked townhome offers 2 good size bedrooms, 3 bathrooms, and an abundance of natural light in the highly desirable Dempsey neighbourhood. Designed with style and functionality in mind, it features an open-concept main floor with 9-foot ceilings, elegant hardwood flooring, a spacious kitchen with a large center island, quartz countertops, and modern finishes throughout. Enjoy the convenience of upper-level laundry, generous storage, and large windows that fill the unit with sunlight. A rare bonus this unit comes with TWO side-by-side underground parking spots and an oversized locker. Perfectly located just minutes from great schools, Hwy 401,shopping, parks, and green space, and only a short drive to Milton GO Station and Milton Common. Lions Sport Park is just a 10-minute walk away. This is a rare opportunity to own a bright, stylish unit with exceptional features in a prime Milton location! (id:35762)
Forest Hill Real Estate Inc.
21 Lakeshore Road E
Oro-Medonte, Ontario
Welcome to 21 Lakeshore Road E, your private slice of lakeside luxury in the heart of Oro-Medonte, where breathtaking views and year-round tranquillity await. This stunning 1.5-storey waterfront home offers 100 feet of private shoreline and is perfectly positioned to enjoy all-day sun thanks to its rare southern exposure. The main floor features a spacious primary bedroom with a spa-inspired 5-piece ensuite, a 2-piece washroom, main floor laundry, and a soaring great room with a majestic fireplace and a wall of windows overlooking the water. The fully finished walkout lower level includes three additional bedrooms, a full 4-piece bathroom, and a separate side entranceideal for guests, extended family, or potential rental income. A detached double garage offers ample storage, while the 40 ft boathouse with marine rail is a rare and valuable feature for any waterfront property. With private access to the shoreline and a seamless blend of comfort, design, and lifestyle, this is lakeside living at its finest. (id:35762)
Right At Home Realty




