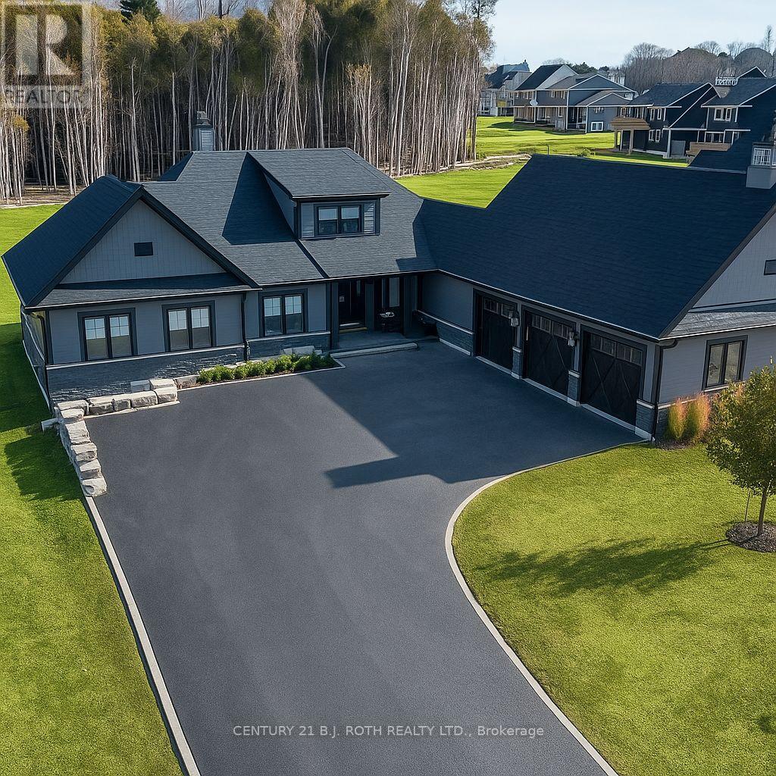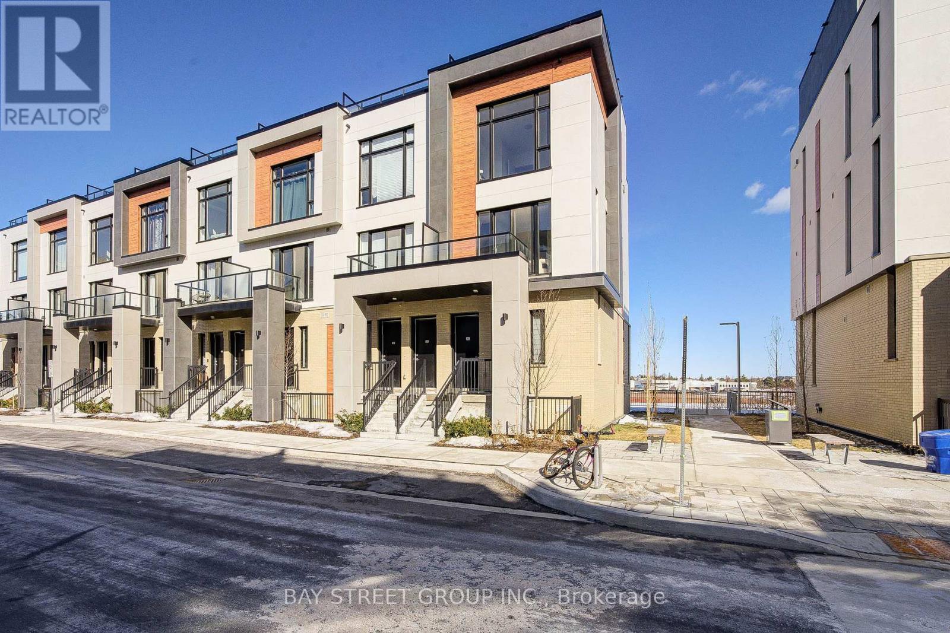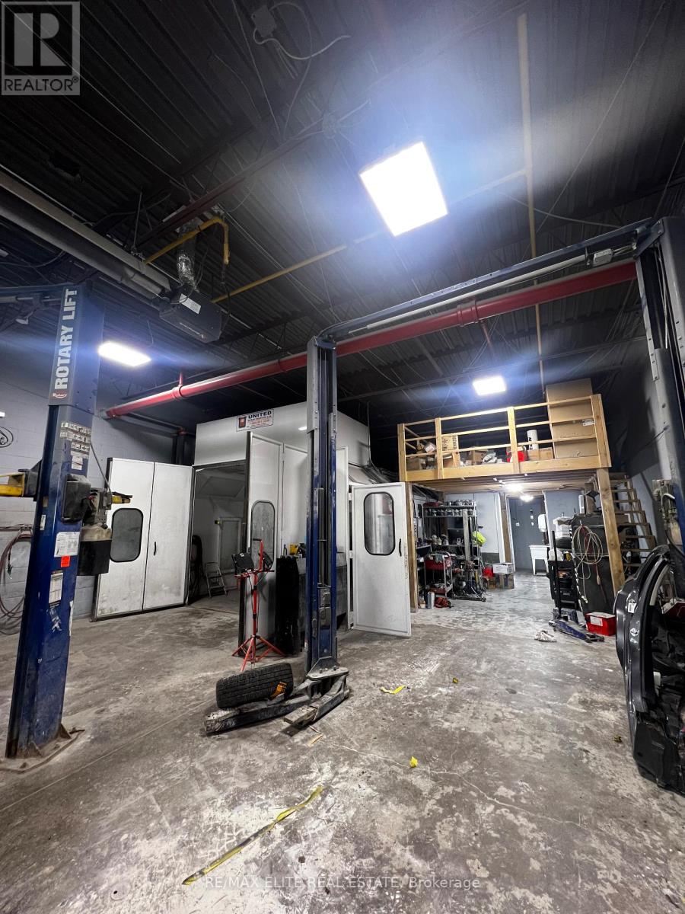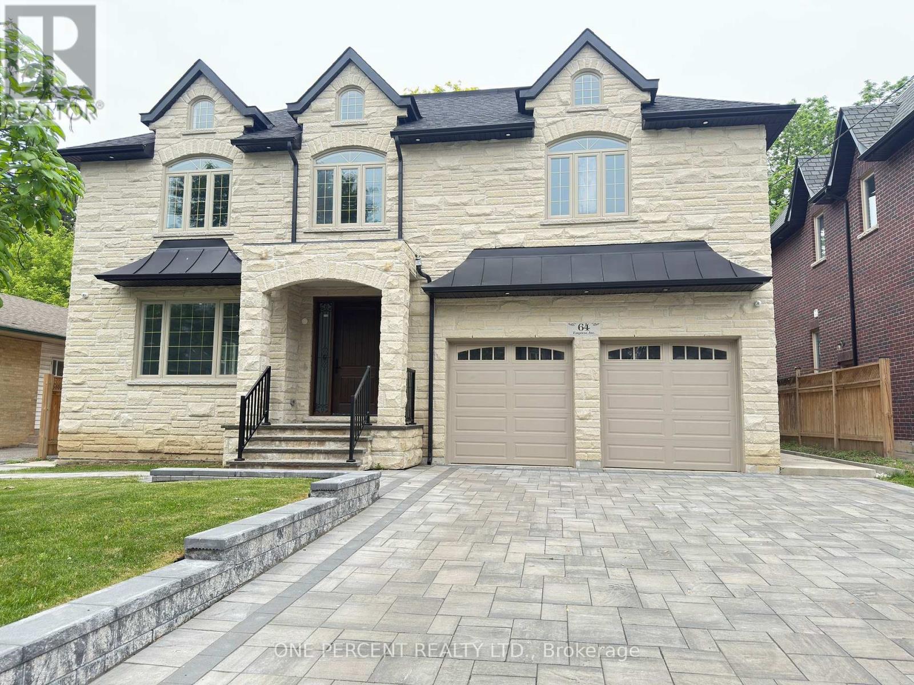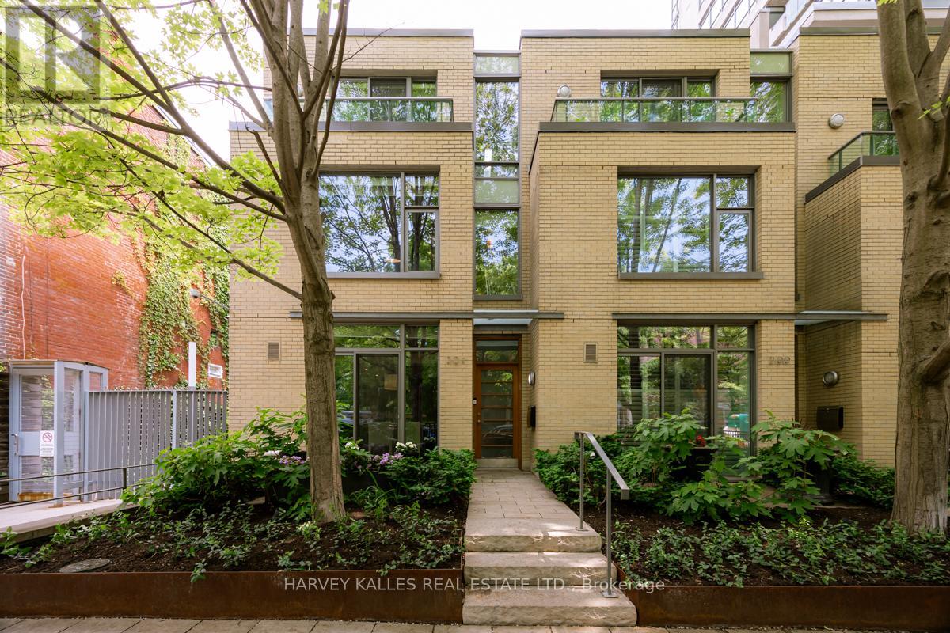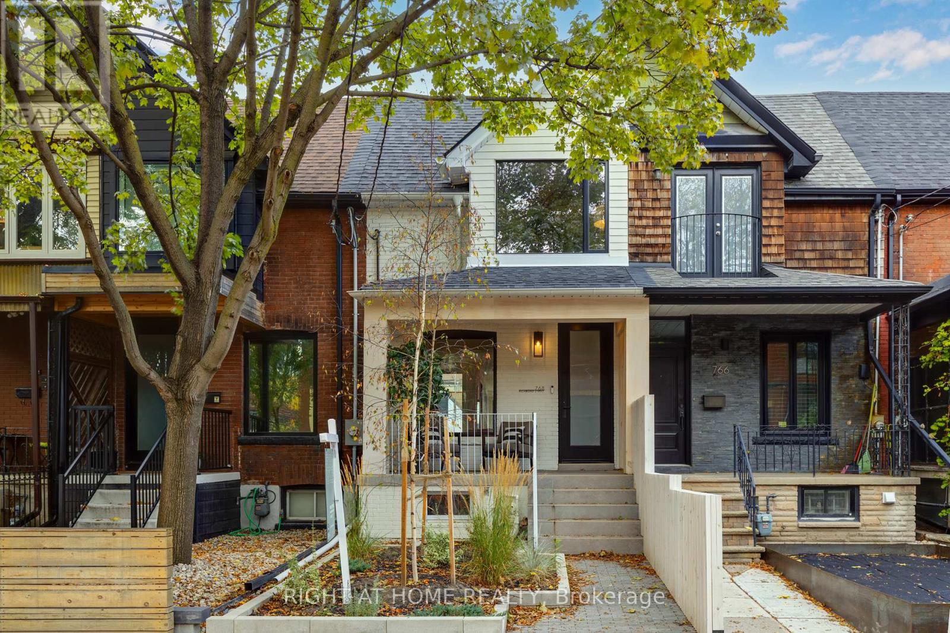101 - 9973 Keele Street
Vaughan, Ontario
Looking to size down from a larger home or tired of paying someone else's mortgage? Why live in a 350 sq ft closet when you can have 700 comfortable sq ft of living space in a comfortable area? This comfortable unit is close to shopping, food and dining, library, community center and only a short drive to commute corridors, This secure building also features a meeting room, exercise room. Perfect for professional down sizers, young couples that want the convenience of condo living without the hassle of high-rise crowds. (id:35762)
First Choice Realty Ontario Ltd.
7 Cleveland Court
Oro-Medonte, Ontario
Refined Country Living in Braestone 7 Cleveland Ct, Coldwater. Welcome to this stunning 5-bed, 4-bath bungalow in Oro-Medonte's award-winning Braestone community. Set on a quiet cul-de-sac, this home features nearly 3,900 sqft of finished space with a chefs kitchen (Monogram appliances, granite counters, concrete sinks), steam shower, freestanding tub, and vaulted ceilings. Enjoy radiant heat, dual-zone furnace, 18kW Generac generator, security system, and a heated 3-car garage with epoxy floors. Separate entrance to the lower level offers in-law or guest potential. Exclusive Braestone amenities include farm-to-table produce, horseback riding, skating, a sugar shack, and more. Minutes to Horseshoe Resort and Vetta Spa this is luxury countryside living at its finest! *Note Driveway has been virtually rendered* (id:35762)
Century 21 B.j. Roth Realty Ltd.
52 Marchwood Crescent
Richmond Hill, Ontario
Newly Renovated Basement for Lease in Prime Bayview & Weldrick Location, Richmond Hill (id:35762)
Homelife/bayview Realty Inc.
602 - 7 Steckley House Lane
Richmond Hill, Ontario
Brand new luxury 3 bedrooms, 3 washroom End unit condo townhouse, Upper Model, back on greens with 1732 Sq. Ft. and 282 Sq. Ft. of outdoor space, with 2 underground parking spaces and 1 storage locker. 10 foot ceilings in most areas of the main, 9 foot ceilings on all other floors, quartz counters in kitchen, second bathroom and primary ensuite, smooth ceilings throughout, electric fireplace in the primary bedroom, three balconies and a terrace! Excellent Layout with floor to ceiling windows,feel spacious and comfortable with tons of natural sunlight. Move in now with affordable price. Close to Richmond Green Sports Centre and Park, Costco, Home Depot, Highway 404, GO Station, Top Rated Schools, Library, Community Centre, Restaurants and more (id:35762)
Bay Street Group Inc.
15 - 1680 Midland Avenue
Toronto, Ontario
Profitable Auto Body Repair & Maintenance Business for Sale! Well-established and successfully operated for many years with a steady customer base and plenty of loyal repeat clients! Equipped with a full auto body paint booth and certified for safety inspections and ownership transfers. Renovation and equipment are worth over $300,000!Currently, the mechanical repairs are handled by staff and contractors, the owner focuses on painting mostly. easy to operate, Strong sales with high profit margins! Owner is relocating. Seller financing may consider for qualified buyers! Don't miss this rare opportunity! Pls do not go direct. Don't disturb the business! (id:35762)
RE/MAX Elite Real Estate
64 Empress Avenue
Toronto, Ontario
Exquisite custom-built luxury NEVER LIVED-IN detached home in the desirable pocket of Toronto. Built in this stunning residence offers an impressive 4000 plus sq. ft. above grade, and a beautifully finished walk-up basement. A spacious layout with soaring 10-foot ceilings on the main floor with stunning 10 inch trim & 9-foot ceilings upstairs & in the basement. The main floor has the Gourmet kitchen which is a chef's delight, equipped with Thermador appliances & luxurious Quartz countertops, while the family, dining, & living areas blend seamlessly, enhanced by large windows at the back. Upstairs are four spacious bedrooms & four full bathrooms, showcasing detail work that's rarely seen. The master suite serves as a private retreat with a double shower and walk in closet. The beautifully finished walk-up basement includes two bedrooms, a full bathroom, spacious recreation room & rough in for bar/kitchenette. Safety & security are prioritized with high-security doors, high-performance cameras. **EXTRAS** All about the location & Neighbourhood Watch community, offering luxury & peace of mind. Additional features include two KeepRite Furnaces (furnaces for separate temperature control for the second floor) and Laundry room for upper level. (id:35762)
One Percent Realty Ltd.
17 - 301 Mutual Street
Toronto, Ontario
Nestled in the vibrant heart of Toronto's coveted Garden District and part of the esteemed Radio City complex, this sophisticated 3-storey townhouse end unit at 301 Mutual Street offers an unparalleled urban living experience. . Boasting nearly 2,000 sq ft above grade, this meticulously designed home features cleverly defined spaces and contemporary finishes throughout. Step inside to a layout that perfectly balances flow with functionality. The sleek galley kitchen is a chef's dream, complete with premium appliances, a convenient eat-in breakfast area, and a walk-in pantry offering both style and practicality. From the main living area, enjoy a fantastic walkout to your private back terrace, ideal for unwinding or al fresco dining. The third floor is dedicated to the opulent primary bedroom, a true sanctuary featuring a galley-style walk-in closet/dressing area and a luxurious spa-like 5-piece ensuite bathroom. Experience ultimate convenience with direct access from your underground 2-car parking straight into your unit, providing unparalleled ease and security. Residents also benefit from exceptional building amenities, including a gym and party room, all within a well-managed luxury building. With a Walk Score of 99, everything you need is moments away: subway access, the Eaton Centre, TMU, hospitals, and a vibrant array of shops and restaurants. This move-in ready home offers the perfect blend of comfort, style, and unbeatable urban access. This is more than a home; it's a lifestyle of spacious urban luxury and a rare piece of prime downtown Toronto real estate! (id:35762)
Harvey Kalles Real Estate Ltd.
710 - 66 Forest Manor Road
Toronto, Ontario
Welcome to Emerald City II, where modern style meets everyday convenience in one of North York's most desirable locations. This bright and spacious south-facing condo offers approximately 657 square feet of well-designed interior space, plus a 98-square-foot balcony with stunning views of the Toronto skyline. Freshly painted and move-in ready, the unit features an open-concept layout with 9ft Ceilings, laminate flooring throughout, a large den that easily converts into a second bedroom or home office, and smart upgrades for contemporary living.The kitchen is equipped with Caesarstone quartz countertops, stainless steel appliances, a breakfast bar, and practical stainless steel shelving. The living area and den include built-in shelves, and all main areas have been updated with energy-efficient LED light fixtures. A smart Nest thermostat provides year-round comfort, and built-in Ethernet ports in the kitchen, living room, den, and bedroom ensure seamless connectivity for remote work or streaming.Residents of Emerald City II enjoy access to a full suite of amenities, including a 24-hour concierge, an indoor swimming pool, a fully equipped gym, a theatre room, a party room, guest suite, and visitor parking. Outdoor BBQ areas and well-maintained common spaces create a welcoming atmosphere for both residents and guests.This unbeatable location is just steps to Don Mills Subway Station and Fairview Mall, with essentials like T&T Supermarket, Tim Hortons, FreshCo, and Circle K all within walking distance. A short drive brings you to IKEA, Canadian Tire, Galleria Supermarket, and the Shops at Don Mills. With quick access to Highways 401, 404, and the DVP, commuting across the city is simple and efficient.Whether you're a young professional, a couple, a small family, or an investor, this is an opportunity you don't want to miss. Book your private viewing today and experience the best of North York living. *Photo's Virtually Staged* (id:35762)
Real Estate Homeward
1915 - 1 Gloucester Street
Toronto, Ontario
Luxurious 2 Bedrooms+2 Bathrooms** Condo With *private Elevator* Access To Unit. 9'Ft Ceiling, floor-to-ceiling windows**. B/I Premium Ss Appliances**. Pre-installed Air-Clean Filtration System & Water Leak previent system**. Heated Bathroom Floor**, Engineered Hardwood Floors Throughout**, Floor-To-Ceiling Windows**. European-Designer Spacious Open Concept Kitchens With huge center Island and stainless-steel under sink** Under Cabinet Lighting**, Elegant Quartz Countertop**, Exquisite Marble Backsplash, Pantries**. Yorkville And Luxury Shopping. Direct Access To Wellesley Subway Station On P1 Level**. Step Away From Yorkville, U Of T, Ryerson University**. Come with one locker** and one Parking**. 24-Hour Concierge**, Two Levels Of Hotel Inspired Designed Cabs, Stylish Amenities, The Best In Entertainment And Recreational Lifestyles, Two floors of hotel inspired amenities, top class entertainment and recreational lifestyles**. This is one of a kind home! (id:35762)
Ignite Star Realty Inc.
768 Richmond Street W
Toronto, Ontario
Not your typical cookie cutter! Welcome to this stunning reno for those seeking a move-in ready home. Enjoy peace of mind that no detail has been overlooked. HVAC, Plumbing & Electrical and everything else behind the walls has been updated. Step inside to unveil clear sight lines, open concept & airy living space showcasing impeccable craftsmanship & attention to detail. Main floor features large aluminum windows flooding the space w/ an abundance of natural light. Living room seamlessly flows into the kitchen revealing sleek custom millwork, offering ample storage & integrated appliances for a refined look. Premium quartz countertops, a stylish backsplash, sleek fixtures & hardware add a touch of sophistication to this culinary haven. Dining area displays double French doors that open to a rear patio, providing a private oasis w/ low maintenance landscaping, creating a perfect setting for relaxation & outdoor entertainment. Walk upstairs to light-filled rooms, primary suite being a true retreat, showcasing tasteful finishes to compliment the spa-like ambiance. (id:35762)
Right At Home Realty
2811 - 33 Shore Breeze Drive
Toronto, Ontario
Upscale Luxurious "Jade Waterfront" Condo. Located on 28th Floor w/ Southwest view of Ontario Lake and Marina ; 2-Bed / 2-Bath + study area unit; over 800 sqft Living Space plus 110 sqft huge lake facing balcony. 9 feet ceiling w/ Blinds. Newly renovated condo with several aesthetics added in the unit: New soft push sturdy cabinets w/ extra storage added in Kitchen; new waterproof flooring throughout the unit. Renovated shelvings in all closets. Renovated balcony flooring w/ modular cedar wood decking showcasing beautiful countryside vibes. S/S Appliances, Ensuite Laundry (id:35762)
Century 21 Green Realty Inc.
1203 - 3900 Confederation Parkway E
Mississauga, Ontario
Stunning brand new premium corner unit! The best corner layout in the entire building. Huge 233 sqft wrap-around terrace facing SE with fantastic view of Lake Ontario, DT Toronto, CN Tower, and Celebration Square. Laminate floors throughout with Floor-to-ceiling windows. Walk to Square Mall, GO buses, and Mississauga Transit, 24 24-hour concierge, and visitor parking. 1 Locker and 1 Parking with a higher assessment value of the property. (id:35762)
Homelife Landmark Realty Inc.


