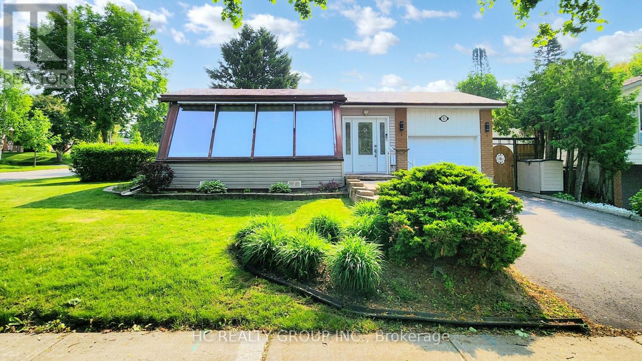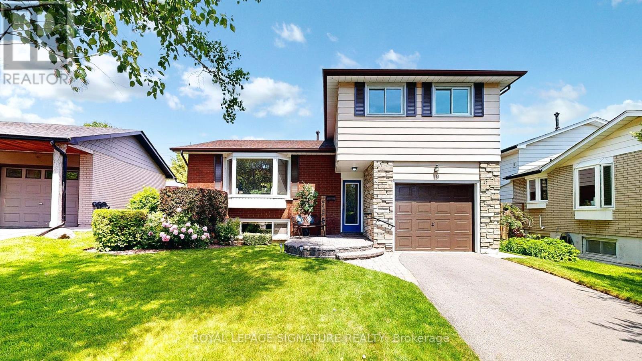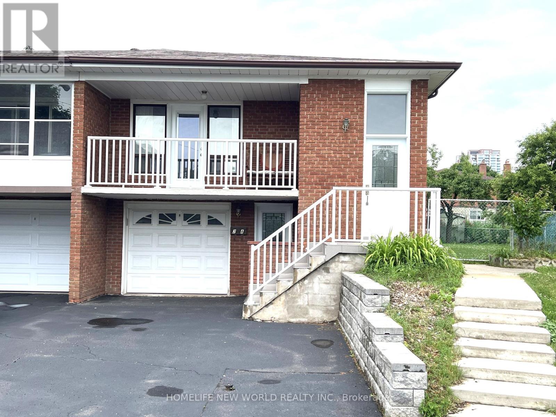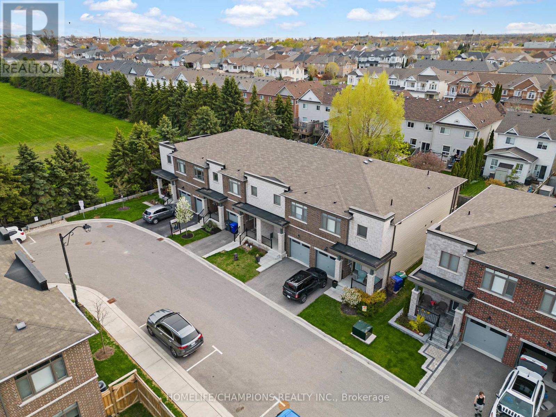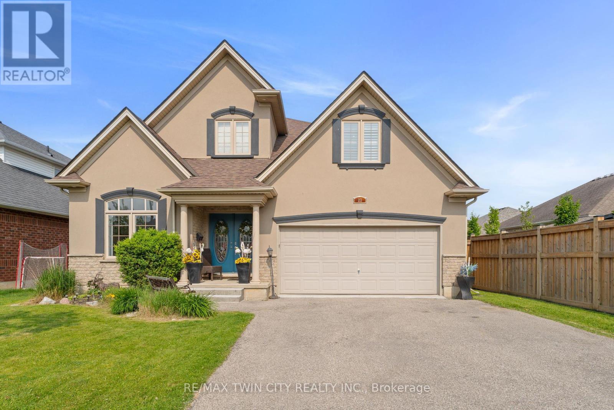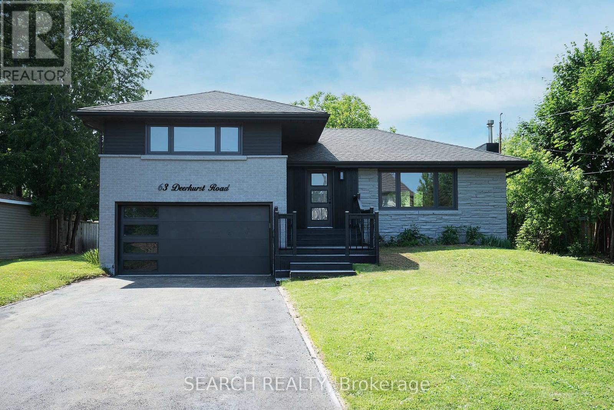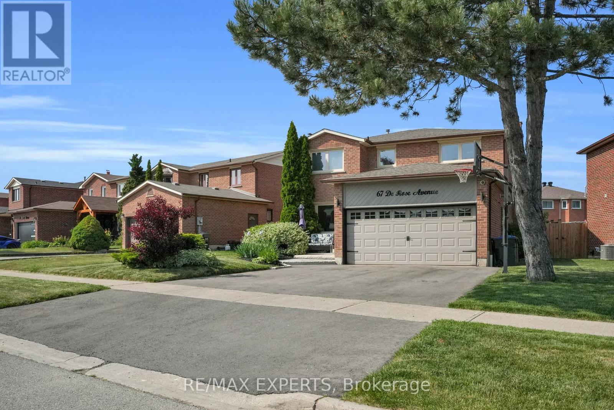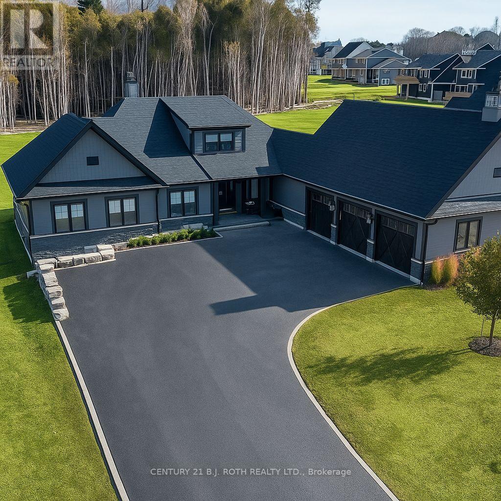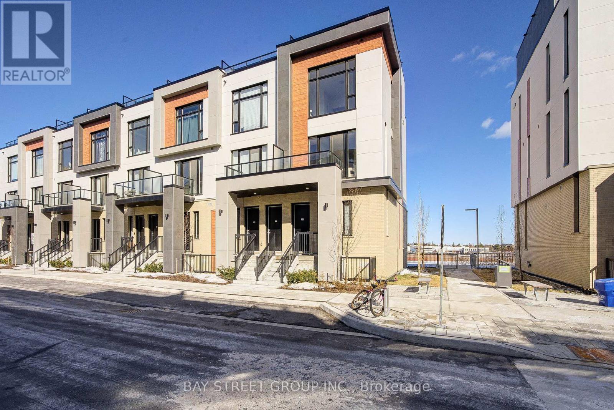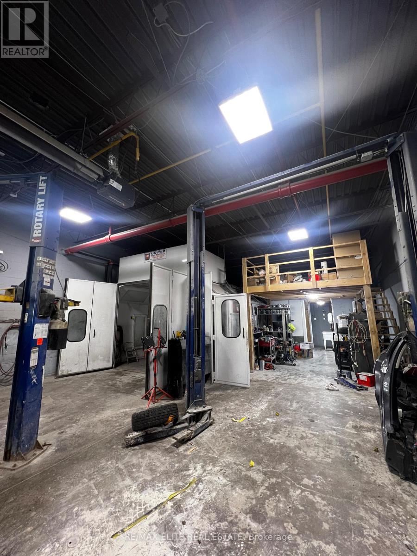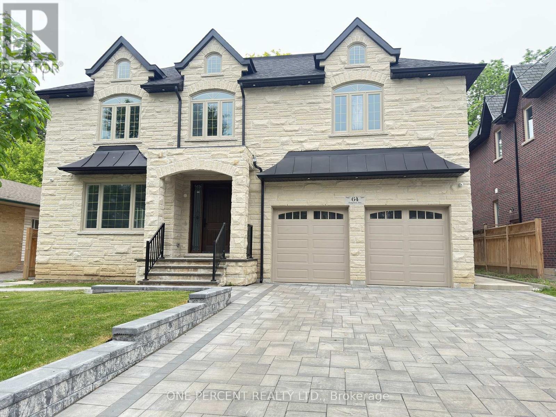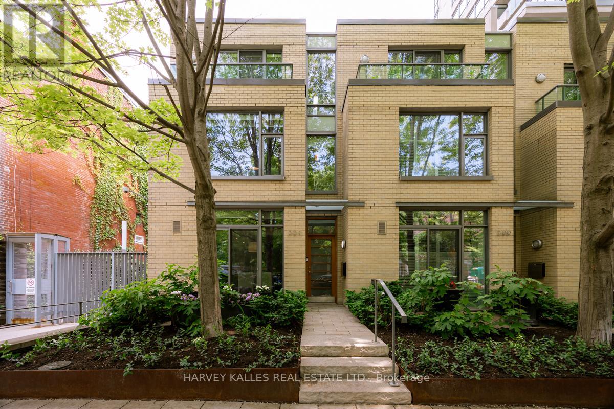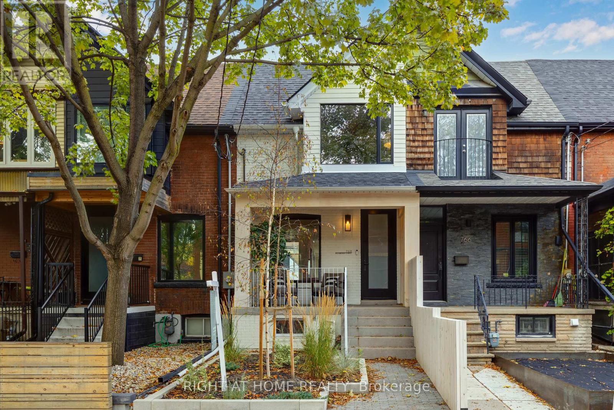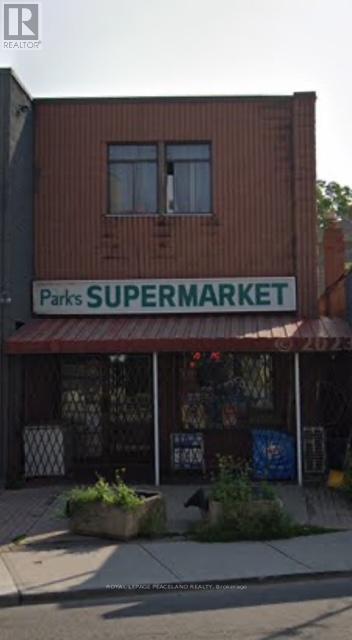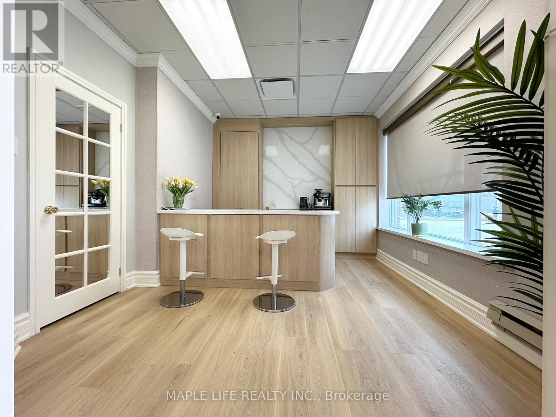118 Shepherd Drive
Barrie, Ontario
Stunning New Home, Sun Filled Open Concept, Large Windows Allowing For Plenty Of Natural Light, 9Ft Ceiling On the Main Floor, Gleaming Wood Floor On the Main Level & 2nd Floor, Wood Staircase With Trendy Wood Pickets, Modern Kitchen Has Centre Island. & Stainless Steel Appliances, Breakfast Area Walkout To Deck, 4 Great Size Bdrm, Primary Bdrm Has W/I Closets, Ensuite With Glass Shower, Huge Convenient 2nd Floor Laundry, 2,245 Sq.Ft. Per Bldr. Great Opportunity To Live In An Up-And-Coming South Mapleview Neighborhood. Mins To Hwy400 And Barrie South Go Station, Amazing Location Close To All Amenities. Loaded With Upgrades (id:35762)
Century 21 Skylark Real Estate Ltd.
122 Marshall Street
Barrie, Ontario
Welcome to your next chapter in Allandale Heights, one of Barrie's most sought after neighbourhoods! This charming and spacious two story homes offers the perfect blend of comfort, and functionality - ideal for growing families or anyone seeking extra space to live work and play. Sitting on a generous 50 x 100 ft lot, this home features 4 + 1 bedrooms, 2 bathrooms, along with formal living room, and main floor family room with gas fireplace for those cozy winter evenings. The lower level recreation room is perfect for family movie nights and has enough space for workout equipment or small office area. Step into the updated kitchen, designed for both function and style with attached dining room. Enjoy outdoor living in the backyard, complete with a newer fence, offering privacy and a safe area for kids and pets to play. It is a perfect space for summer entertaining. The house features tile, hardwood and laminate throughout. Additional updates include new roof (2018), new fascia and eavestroughs (2018), furnace (2019), and water heater (2024) offering peace of mind and energy efficiency. This home is just a short walk to the Allandale Recreation Centre, and local hiking trail. It is ideally located close to schools, shopping, and restaurants as well as easy access to Highway 400 and the GO Train, perfect for commuters. Whether you are upsizing or wanting to put down roots in a fantastic community this home checks all the boxes. (id:35762)
RE/MAX Crosstown Realty Inc.
5610 - 225 Commerce Street
Vaughan, Ontario
Brand New High-Floor 1 Bed 1 Bath Unit At Festival Boasts A Smart And Efficient Layout, Excellent Natural Light, And An Unobstructed City View. Comes With A Spacious Balcony. The Interior Features Modern Finishes, Floor-To-Ceiling Windows, And Stainless Steel Appliances, Combining Aesthetics With Functionality. Walking Distance To TTC Subway, VIVA, And YRT, Making Commuting Convenient. Surrounded By Office Buildings And A Wide Variety Of Dining Options. Close To Costco, Walmart, IKEA, Banks, Movie Theatre, And Major Shopping Centers. The Building Offers Full Amenities Including A Gym, Resident Lounge, And Outdoor Terrace, Ensuring A Comfortable Lifestyle! Ideal For Professionals, Small Families, Or Students. (id:35762)
RE/MAX Realtron Jim Mo Realty
5773 Lakeshore Road
Whitchurch-Stouffville, Ontario
*****POWER OF SALE *****OPPORTUNITY KNOCKS******MULTIPLE USES FOR THIS LARGE WATERFRONT PROPERTY** Continue using the 2 bedroom home for year round or seasonal enjoyment. Lake access via 1679 sq ft area with beach front plus floating dock across from home. Bring your contractor to determine the style and size of a new, larger home on this 10,236 sq ft lot (97 x 100 x 111 irregular). Or step up your development possibilities to consider severing the lot - both development opportunities might take advantage of the recently approved additional residential units by-law. Contact Trevor at Whit-Stouffville Dev Svcs at 905-640-1900 ext 2442 to determine which dream you'll follow. Do a slow drive along Lakeshore Road from Hwy 48 to Line 9 to view the development already accomplished by like-minded owners. Current home is livable with minor fix-ups - living and kitchen side of home includes basement below with access to oversized single garage. Primary suite side of home has attic above with accessible stairs and wood floor / insulation. ****POWER OF SALE****DON'T MISS THIS OPPORTUNITY ****POWER OF SALE**** (id:35762)
Right At Home Realty
21 Sir Constantine Drive
Markham, Ontario
Discover refined living in Old Markham Village. This beautifully updated bungalow sits on a quiet corner lot and boasts a large 60 x 110 ft lot with plenty of potential. It features a newly renovated kitchen with stainless steel appliances, a built-in Miele steamer, and a kitchen island with breakfast bar. The kitchen offers generous counter space, perfect for preparing meals for the family. Smooth ceilings span the entire main floor, with new pot lights in the kitchen, dining, and living rooms. The main floor also includes two renovated bathrooms, a bright sunroom with floor-to-ceiling windows, and its own laundry set. The finished basement, with a separate entrance, offers a rec room, family room, bedroom, updated 3-piece bath, wine cellar, a second full laundry set, and a refrigerator for added convenience. Enjoy a solar-heated in-ground pool, large deck, gazebo, garden shed, second driveway/carport (off Sir Caradoc), and a durable metal roof. Located close to Markham District High School, a highly rated school that now offers Gifted Program. Move-in ready and full of possibilities, this home is a rare find in one of Markham's most desirable neighborhoods. (id:35762)
Hc Realty Group Inc.
10 O'dell Court
Ajax, Ontario
Step into a home filled with warmth, character, and endless possibilities. Nestled on a quiet, sought-after court, this lovingly maintained home offers the kind of charm that only an established neighbourhood can bring. Freshly painted and full of natural light, this home features three spacious bedrooms, plus a versatile family room that can easily be transformed into a 4th bedroom, cozy den, or inspiring home office, whatever your heart needs most. The garage is currently being used as a workshop, perfect for creative souls or weekend tinkering, but can be easily converted back for parking or extra storage. Meticulously maintained yard with a well-groomed lawn and colourful, gardens. This is a home where families grow, memories are made, and quiet evenings on the court become a cherished routine. Close to parks, schools, waterfront and all the things that matter, this home is ready for its next chapter. **Maybe its yours! ** (id:35762)
Royal LePage Signature Realty
2a Fairglen Avenue
Toronto, Ontario
Rare opportunity to own this unique 5-level backsplit semi-detached home. First time on the market. Proudly owned by the original owner! Features 4+1 bedrooms and three separate entrances including a side entrance to the basement, offering excellent potential for multi-generational living or rental income. Irregular lot with a deep backyard perfect for gardening or outdoor enjoyment. Includes 2 fireplaces and car garage. While the home is in dated condition, its fully functional with finished basement, ready for your personal touch or renovation vision. Located in a quiet, family-friendly neighborhood close to schools, parks, TTC, and shopping. Don't miss this chance to invest in a spacious and versatile home in a highly desirable area! (id:35762)
Homelife New World Realty Inc.
1603 - 260 Doris Avenue
Toronto, Ontario
Utilities Included! Located In The Heart Of North York In One Of The Most Desirable Neighbourhoods! Subway At Your Doorstep! Rarely Offered! Well-Maintained 2 Bed Unit With Large Windows And Lots Of Natural Light. The Unit Also Has A Walk-Out To Balcony With Beautiful Unobstructed Views. Primary Bedroom Comes With Large Closets And An Ensuite Bath. Spacious Second Bedroom Is Perfect For A Home Office or Guest Room! Come And Take A Look! (id:35762)
Royal LePage Estate Realty
307 - 39 Jarvis Street
Toronto, Ontario
Welcome to urban sophistication at The Saint James - a boutique condominium nestled in Toronto's historic St. Lawrence neighbourhood. This 1-bedroom, 1-bathroom suite offers 580 sq ft of refined living space, complemented by the convenience of a dedicated parking spot and a locker. The open-concept layout, the updated kitchen with ample cabinet and counter space is perfect for both culinary adventures and entertaining guests. The generously sized bedroom has a large closet, providing plenty of storage. Residents of The Saint James enjoy access to premium amenities, including a rooftop terrace with panoramic city vistas, a fully equipped fitness centre, a stylish party room, and concierge services. Visitor parking ensures your guests are always accommodated. This building has an almost perfect walk score of 97!!! You are steps from the iconic St. Lawrence Market, unparalleled access to fresh produce, artisanal goods, gourmet eateries, the Financial District, Distillery District, and a myriad of shops, cafes, and cultural venues are all within walking distance. With the King streetcar at your doorstep and Union Station nearby, commuting is effortless. Experience the perfect blend of boutique and modern convenience in this exceptional suit eat The Saint James. (id:35762)
Keller Williams Legacies Realty
1008 - 55 Mercer Street
Toronto, Ontario
Experience upscale urban living in this 1-bedroom suite at 55 Mercer by Centre Court. Perfectly located in Toronto's vibrant Entertainment District, this thoughtfully designed unit features sleek laminate floors, modern finishes, and an open-concept layout that maximizes space and natural light. Enjoy world-class amenities and be just steps from the CN Tower, Rogers Centre, TIFF Bell Lightbox, top restaurants, and transit. Ideal for professionals or investors seeking luxury, convenience, and a dynamic downtown lifestyle. (id:35762)
Homelife Landmark Realty Inc.
323 - 25 Greenview Avenue
Toronto, Ontario
Most Luxurious, Award Winning Tridel Building In The Heart of North York. Minutes Walk To Yonge & Finch Subway Station. Beautifully, Bright and Well Kept Unit, The Den Has A Door, could be a second bedroom or a private office . Huge Bedroom contains shelf built-in walk-in closet. Freshly Painted/Professionally Cleaned and Move-In Ready and Enjoy! Open Concept Functional Layout With Full Size Kitchen and Large Living and Dinning Area. Directly Walkout To Terrace. Minutes Walk Schools, Shopping, Restaurants, Entertainment. Million Dollars Amenities, Virtual Golf, Indoor Pool, Billiard, Library, Guest Suites, Grand Lobby, 24 hour concierge. 1 Parking, 1 Locker included. (id:35762)
Master's Trust Realty Inc.
2322 - 400 Adelaide Street E
Toronto, Ontario
Welcome To Ivory On Adelaide Where Smart Design Meets Everyday Comfort In The Heart Of Downtown. This Beautifully Maintained 2-Bedroom, 2-Bath Suite Features A Split Layout That Offers Privacy And Function, With A Spacious Open-Concept Living And Sleek Kitchen, Complete With Stainless Steel Appliances And Stone Countertops Make It Perfect For Hosting, Complete With Your Custom Built Kitchen Island. All This In A Corner Suite Which Includes Floor-To-Ceiling Windows, Brings In Tons Of Natural Light. For Resident's Security, The Building Offers A Private And Upscale Living Experience With 24-Hour Concierge, Fob-Controlled Access, And Well-Managed Common Areas. Amenities Include A Modern Gym, Stylish Party Room, Rooftop Terrace With BBQs, Guest Suites, And Even A Pet Wash Station. Everything Is Thoughtfully Designed To Make Life Easier, And A Little More Luxurious. 400 Adelaide Is Conveniently And Peacefully Nestled In The Quiet St. Lawrence Neighbourhood, Where You're Just Minutes From The Distillery District, St. Lawrence Market, Grocery Stores, Transit, And Quick Access To The DVP And Gardiner. Whether You're Commuting Or Staying In, This Location Checks All The Boxes For Comfort, Calm, And Connection. (id:35762)
RE/MAX Wealth Builders Real Estate
297 Ridout Street
West Elgin, Ontario
Welcome to your dream home just minutes from the city! This spacious and beautifully updated 3+1 bedroom, 2-bathroom gem offers the perfect blend of comfort and style. The modern kitchen features granite countertops and sleek ceramic flooring with brand new appliances , flowing into a bright, open-concept living room ideal for entertaining. Upstairs, enjoy a newly renovated bathroom with a contemporary touch. The fully finished basement is a standout, boasting two large living areas, a luxurious soaker tub, and endless space for relaxation or recreation. Step outside to a private backyard that backs onto peaceful open space no rear neighbors! Complete with an attached garage is roughly 11'4" x 21'8". BBQ hook up on back deck., this home is a perfect haven for families or anyone seeking space, privacy, and modern charm. Don't miss this incredible opportunity! (id:35762)
Homelife/miracle Realty Ltd
82 Roxton Road
Oakville, Ontario
This beautifully renovated 4-bedroom, 3.5-bath detached home with a 2-car garage is located in the desirable neighbourhood of Oak Park. Move-in ready, the home showcases elegant hardwood flooring throughout, pot lights on the main level, and smooth ceilings on both the main and second floors. Enjoy the convenience of being within walking distance to top-rated schools, scenic parks, restaurants, and shopping plazas. With easy access to public transit and nearby bike trails, this home offers the perfect blend of comfort, style, and location. (id:35762)
Queensway Real Estate Brokerage Inc.
1160 River Road
Bradford West Gwillimbury, Ontario
Unique Opportunity! Own 10 Acres of Highly Productive Ontario Farmland. Currently Cultivating Vegetables with Four Greenhouses Equipped with Irrigation Systems. Live, Work, and Prosper on this Remarkable Property! (id:35762)
Prompton Real Estate Services Corp.
Main - 77 Toronto Street
Bradford West Gwillimbury, Ontario
Welcome To 77 Toronto St, A Distinctive Detached Bungalow That Embodies Versatility And Convenience, Ideal For Families. This Home Boasts 3 Bedrooms and 1 Newly Renovated Bathroom with PRIVATE fully fenced backyard and ENSUITE LAUNDRY Supports Comfortable Living. The Inclusion Of An Attached Garage, Ample Parking, Ensuite Laundry plus walking distance to the train And Extensive Outdoor Space Elevates The Appeal Of This Property, Making It A Sought-After Choice For Those Prioritizing Privacy And Ease Of Access. If Your Goal Is A Welcoming Space For Your Family, This Home Presents A Unique Opportunity To Achieve It. (id:35762)
Real Estate Homeward
38 Longshore Way
Whitby, Ontario
Welcome To 38 Longshore Way! A Modern Open Concept 3 Bedroom Townhome With A Large Media/Family Room & Brand New Finished Basement! This Home Has Many Beautiful Finishes Including 9 Ft. Ceilings, A Gorgeous Modern Kitchen With Granite Countertop, Black S/S Appliances, Large Breakfast Bar, Tiled Backsplash, Oak Staircase W/ Metal Pickets And Laminate Flooring Throughout Main Floor/Upstairs Hallway/Media Room & Much More! The Master Bedroom Has Walk-In Closet With B/I Organizers & Features A 4Pc Ensuite With Frameless Glass Shower & Soaker Tub! Media Room Is Perfect For Working From Home! This Is One Of The Few Units In This Quiet Complex With A Large Deep Lot Creating A Spacious Private Backyard! Great For Entertaining Guests Or Relaxation! This Home Is Steps Away From Many Amenities Such As Shops, Parks, Schools, Marina, Waterfront Trails & The Whitby Go Station! Mins To 401/412! Its A Rare Opportunity To Live By The Lake In This Desirable & Prestigious Family Friendly Neighborhood Of Whitby Shores! A Must See!!! (id:35762)
Homelife/champions Realty Inc.
2102 - 11 Wellesley Street W
Toronto, Ontario
1 Underground Parking Space Available For Lease. (id:35762)
Dream Home Realty Inc.
101 - 9973 Keele Street
Vaughan, Ontario
Looking to size down from a larger home or tired of paying someone else's mortgage? Why live in a 350 sq ft closet when you can have 700 comfortable sq ft of living space in a comfortable area? This comfortable unit is close to shopping, food and dining, library, community center and only a short drive to commute corridors, This secure building also features a meeting room, exercise room. Perfect for professional down sizers, young couples that want the convenience of condo living without the hassle of high-rise crowds. (id:35762)
First Choice Realty Ontario Ltd.
3469 Grand Forks Road
Mississauga, Ontario
Modern design meets timeless comfort. A perfect family retreat nestled on a picturesque, quiet street with mature trees in the heart of Applewood. Arrive to landscaped gardens, wide 2 car garage with storage, a stamped concrete drive and walkway. A thoughtful renovation awaits inside. The open-concept design is flooded with natural light, offering a bright and welcoming atmosphere with a spacious living and dining areas, hardwood floors and quality window coverings. The gourmet kitchen boasts quartz countertops, premium appliances, and a large island ideal for cooking and entertaining. There are 3 good sized bedrooms with ample closet space and a primary ensuite. The main-floor family room with a walk-out to the backyard allows for seamless indoor-outdoor living, while the recreation room is perfect for movie nights or family gatherings. A main floor den offers a quiet reading area while enjoying the outdoor view. A 128-bottle wine cellar awaits your collection. The outdoor space is a true highlight. Enjoy your private oasis with a heated inground pool, 12' x 12' gazebo, separate BBQ area, and a cozy firepit perfect for parties or relaxation. The pool shed offers convenient storage for pool accessories and an automatic sprinkler system keeps the gardens lush. The spacious back and side yards have plenty of room for kids, pets, and outdoor play. Applewood is a family-friendly neighbourhood with over 5 km of trails and parks, public schools, medical clinic, library and community centers offering a wide variety of activities, easy access to golf, tennis at the end of the street, shopping, and transit (MiWay, Dixie GO), highways and the airport. This home is the perfect blend of quality renovations, modern living, and outdoor space, all within a peaceful, green community. Dont miss the chance to call this Applewood gem your own. (id:35762)
Royal LePage/j & D Division
1160 River Road
Bradford West Gwillimbury, Ontario
An exceptional 10-acre parcel in the rapidly growing Town of Bradford West Gwillimbury, zoned for agricultural use, this property is situated in an area undergoing significant transformation, making it an ideal investment opportunity. Strategic Location & Future Growth: Major Infrastructure. The area is seeing a shift towards residential and commercial mixed-use developments, ! Own 10 Acres of Highly Productive Ontario Farmland. Currently Cultivating Vegetables, Greenhouses Equipped with Irrigation Systems. Live, Work, and Prosper on this Remarkable Property! (id:35762)
Prompton Real Estate Services Corp.
811 - 57 St Joseph Street
Toronto, Ontario
Amazing Location next door of UofT. Conner unit. 9Ft smooth Ceilings with floor to ceiling windows all around. Open Concept Modern Kitchen With SS Appliances. Designer Bathrooms With Granite Counter, . Unobstructed southwest view, Steps To Subway/Bloor Street shopping In Yorkville District. Students welcome. (id:35762)
Bay Street Group Inc.
23 Laycock Street
Brantford, Ontario
Elevated Living Awaits: Seize an extraordinary opportunity at 23 Laycock Street, a residence that redefines luxury in Brantford's prestigious Mission Estates. This meticulously designed two-story home offers over 2900 sq ft of refined living space, featuring four exquisite bedrooms and three and a half spa-inspired bathrooms, each a testament to superior craftsmanship and sophisticated design. Upon entering the grand two-story foyer, you'll be immediately captivated by the home's inherent elegance. Sunlight pours through expansive windows, illuminating the impeccable details and high-end finishes that adorn every corner. The formal dining room provides an exquisite setting for intimate gatherings, while the gourmet eat-in kitchen, featuring gleaming granite countertops and premium appliances, inspires culinary masterpieces. The expansive great room invites relaxation and effortless entertaining, seamlessly connecting to the outdoor oasis. Step outside to your private resort. The meticulously landscaped backyard boasts an expansive deck and an oversized patio surrounding a shimmering 16 x 28 saltwater inground pool. A charming gazebo and graceful pergola offer serene retreats, perfect for al fresco dining. Upstairs, find tranquillity and a versatile landing, perfect for a home office or library. Two generously proportioned bedrooms offer luxurious accommodations, while the master suite epitomizes opulence with a lavish walk-in closet and a spa-like four-piece ensuite bathroom. The finished lower level offers exceptional versatility. Imagine a home theatre, recreation room, or a self-contained granny suite for extended family. Situated steps from Mission Park and a short drive from all fine dining establishments and premier shopping destinations like Costco, 23 Laycock Street offers the perfect fusion of tranquillity and convenience. With effortless 403 access minutes away, connectivity is a breeze. Click on additional pictures for 3D tour. (id:35762)
RE/MAX Twin City Realty Inc.
18 Swan Drive
St. Catharines, Ontario
Welcome to 18 Swan Drive, a beautifully renovated raised bungalow on a generous 60x120 ft lot in a prime St. Catharines location near Brock University. This home offers brand new laminated flooring and fresh paint throughout both the main and lower levels.The lower-level in-law suite features a new glass shower stall, vanity, tiled walls, pot lights, and updated kitchen with new countertop and sink. perfect for extended family or potential rental income. Enjoy peace of mind with recent upgrades including a new water tank (2025), Samsung 30 fridge (2019), new Insignia fridge (2024), LG washer (2019), chest freezer (2021), and chimney/roof repairs completed between 2020-2022.Detached garage, double driveway with parking for up to 11 cars. Smart TV, light fixtures, and select furniture are included. just move in or start generating income! Easy access to Brock University, HWY 406, and the Penn Shopping Center. A must-see opportunity for families, investors, or those seeking flexible multi-generational living. (id:35762)
Homelife Landmark Realty Inc.
63 Deerhurst Road
Hamilton, Ontario
Opportunity knocks! This stunning 4-bedroom mid-century modern side-split, located in the heart of Stoney Creek, sits on a massive 80 x 200 ft double-wide lot. The property features a double-car garage with parking for up to 8 vehicles, providing ample space for all your needs. Bright and airy, this home has been thoughtfully updated with new windows, doors, and flooring no carpet, making it an ideal choice for those with allergies. Equipped with radiant heating and a new mini-split AC/heat pump, this home offers year-round comfort. The main floor kitchen boasts brand-new stainless steel appliances, adding a sleek, modern touch. Nestled in a quiet, highly sought-after neighborhood and surrounded by newly built estate homes, this property offers a peaceful retreat while still being close to all the conveniences of modern living. With endless possibilities for future expansion or redevelopment, the opportunities here are truly limitless. A standout feature is the basement in-law suite, with a private entrance through the garage perfect for generating rental income or accommodating extended family. With close proximity to parks, schools, local amenities, and major transportation routes, this home offers the best of both worlds: tranquility and connectivity. Don't miss out on this exceptional opportunity in one of Stoney Creeks most desirable areas! (id:35762)
Search Realty
2116 - 339 Rathburn Road W
Mississauga, Ontario
Bright, Spacious 2 Bedroom Plus Den/Study As A Separate Room With Door. Can Be Converted To Third Br, 2 Full Baths.Engineered Hardwood Through Out The Unit. Floor To Ceiling Windows, Marble Foyer, Granite Counter Tops And More. Walk To Cinemas, Shopping Mall, Go Transit, Facing Square One (id:35762)
RE/MAX Real Estate Centre Inc.
1 Penlea Gate
Brampton, Ontario
This stunning 4-bedroom, 4-bathroom detached home in Brampton East offers the perfect blend of elegance, comfort, and modern amenities. Located in a highly sought-after desirable newer community near Hwy 50, this east facing home is meticulously upgraded throughout. Over 2900 sq ft with 10-ft ceilings on the main floor and 9-ft ceilings on the second level, the spacious layout feels both grand and inviting. Key Features: Built in 2020 with premium upgraded stone/brick elevation. Irrigation system for easy maintenance of garden beds and sodded areas. Gourmet kitchen with built-in oven/stove, a stunning quartz waterfall island, countertops, and backsplash. Porcelain tiles in the kitchen, bathrooms, and laundry room. Desired second floor laundry room with sink. All upgrades by builder. Upgraded hardwood floors throughout the main floor, with no carpet in the whole home. Exquisite lighting including modern chandeliers and exterior pot lights. 8 exterior security cameras for peace of mind. Upgraded garage and front door for added curb appeal. The home features an open-concept design with large living and family rooms, perfect for both relaxation and entertaining. The fully interlocked backyard is low-maintenance and ideal for hosting summer gatherings. The oak stairs with modern pickets lead to 4 spacious bedrooms, with attached bathrooms. Additional Highlights: Spacious interlocking wrapping around the house, driveway with no sidewalk. Close proximity to major amenities like schools, parks, plazas, public transit, Hwy 427/407 and places of worship. Over $250k spent on interlocking, landscaping, custom kitchen design. Must see! Home is a true gem! Book your showings to own this luxurious east facing beauty which is move-in-ready! (id:35762)
Zolo Realty
5315 Ferret Court
Mississauga, Ontario
Three Story Semi House Newly Renovated Kitchen With 4 Bedrooms (Each With Beautiful Chandelier) On A Quiet Cul-De-Sac In Most Desirable Area Of Mississauga (Highway 10 Eglinton) Minutes To Mcdonald And Fit4Less(Fitness), Walk-In Clinic, Schools, Parks, Sq-1 Shopping Centre, Restaurants. Quick Access To Highway 403/401, Go Transit And Future Lrt. Perfect Family Home For Working Professionals, Couples With A Small Family. No Pet, No Smoking. (id:35762)
Homelife Landmark Realty Inc.
1901 Deers Wold
Mississauga, Ontario
Fantastic sherwood forrest home Located in The Most Beautiful Community. Munites to Lake Ontario, Hwy, Shopping, Restaurant. Walk Distance to UTM, Erindale Park. (id:35762)
Master's Trust Realty Inc.
610 - 3091 Dufferin Street
Toronto, Ontario
Welcome to Residenze Palazzo at Treviso III, where timeless European-inspired architecture blends with the comfort of modern city living. This well-maintained 1+Den suite features 9-foot ceilings, an airy open-concept layout, and a spacious balcony overlooking a quiet courtyard. The contemporary kitchen is equipped with stainless steel appliances and a sleek backsplash. The separate den offers flexibility as a home office, guest room, or cozy reading nook, while the primary bedroom boasts floor-to-ceiling windows and a mirrored closet. The bathroom showcases clean, modern finishes. Enjoy your spacious private balcony, ideal for morning coffee, unwinding in the sun, or hosting casual meals. Includes one parking spot and a storage locker for your convenience. Located in a family-friendly community with parks just steps away, including Caledonia Park and Dane Parkette, and close to a daycare centre, schools, Yorkdale Mall, Lawrence Allen Mall, places of worship, and everyday essentials. Lawrence West Subway Station is just minutes away, offering direct access to downtown and across the city. Enjoy access to resort-style amenities: rooftop and indoor pools, a fully equipped gym, sauna, media and party rooms, games room, movie theatre, pet spa, guest suites, bike storage, visitor parking, and 24-hour concierge service. An ideal home for first-time buyers, professionals, couples, or small families looking for style, convenience, and a vibrant lifestyle. (id:35762)
Realty Wealth Group Inc.
341 - 3062 Sixth Line
Oakville, Ontario
Modern Stacked Townhome.1458 Sq Ft (Incl. Rooftop Terrace), 9Ft Ceilings, 2 Bedrooms + 2 Bathrooms, Custom Kitchen Upgraded W Quartz Countertop & Undermount Sink/Modern Cabinetry. Spacious Master bedroom with Walk-In Closet/Juliet Balcony, Wide Plank Engineered Flooring On Main/Upper Level. Private Terrace w/Gas BBQ Hookup/Sunset Views. Close To Sixteen Mile Sports Complex, Hospital, Hwys/Go Station/School/Park.Steps To Walmart/Superstore/Oak Park Shopping Centre/Transit/Banks/Restaurants. Tenant Pays Hot Water Tank Rental, Tenant Insurance, $300 Key Deposit. (id:35762)
Ipro Realty Ltd.
2428 Bloor Street W
Toronto, Ontario
Excellent Investment Opportunity In The Heart Of Bloor West Village! Fabulous Pedestrian And High Traffic! Close To Shopping, Ttc, And All Amenities. Fully Leased! Main Floor Leased To A Busy Convenience Store And The 2nd Floor With 3 Bedrooms Leased. 2 Car Rear Parking In Converted Garage. One Of The Best Locations In The Bloor West Village!! Jane Subway Adjacent In Rear. Must See! Don't Miss This Very Desirable (id:35762)
Homelife Landmark Realty Inc.
67 De Rose Avenue
Caledon, Ontario
Sitting on a coveted, tree-lined crescent in Bolton West, offering the rare combination of a premium, pool-sized lot and complete backyard privacy thanks to mature maples that frame the property. From the curb, fresh professional landscaping and an extended driveway lead to a double garage with interior access. Inside, upgraded flooring carry you through an to an eat in kitchen w/ stainless appliances,. Natural light floods every corner, creating a warm, day-long glow. Year-round comfort is assured with a brand-new high-efficiency furnace and heat pump, both installed to keep utility costs down and indoor temperatures perfect.Upstairs, four generous bedrooms include a large walk-in closet, and a ensuite with a frameless glass shower. Each bathroom has been upgraded with premium fixtures and contemporary tile work. The finished basement extends the living space with ideal for movie nights, a home gym, or teenage hang-outs. Out back, the deep, private yard that transforms summer evenings into magical outdoor gatherings. Bolton top-ranked schools, charming cafés, scenic trail networks, and quick connections to Highways 50, 427, and 400 make commuting or weekend adventure seffortless.A turn-key family home in one of Boltons most desirable pockets, Schedule your private showing and experience it for yourself. The property has been pre-inspected by a licensed home inspector, and the full report is available upon request, offering buyers an extra layer of confidence. (id:35762)
RE/MAX Experts
7 Cleveland Court
Oro-Medonte, Ontario
Refined Country Living in Braestone 7 Cleveland Ct, Coldwater. Welcome to this stunning 5-bed, 4-bath bungalow in Oro-Medonte's award-winning Braestone community. Set on a quiet cul-de-sac, this home features nearly 3,900 sqft of finished space with a chefs kitchen (Monogram appliances, granite counters, concrete sinks), steam shower, freestanding tub, and vaulted ceilings. Enjoy radiant heat, dual-zone furnace, 18kW Generac generator, security system, and a heated 3-car garage with epoxy floors. Separate entrance to the lower level offers in-law or guest potential. Exclusive Braestone amenities include farm-to-table produce, horseback riding, skating, a sugar shack, and more. Minutes to Horseshoe Resort and Vetta Spa this is luxury countryside living at its finest! *Note Driveway has been virtually rendered* (id:35762)
Century 21 B.j. Roth Realty Ltd.
52 Marchwood Crescent
Richmond Hill, Ontario
Newly Renovated Basement for Lease in Prime Bayview & Weldrick Location, Richmond Hill (id:35762)
Homelife/bayview Realty Inc.
602 - 7 Steckley House Lane
Richmond Hill, Ontario
Brand new luxury 3 bedrooms, 3 washroom End unit condo townhouse, Upper Model, back on greens with 1732 Sq. Ft. and 282 Sq. Ft. of outdoor space, with 2 underground parking spaces and 1 storage locker. 10 foot ceilings in most areas of the main, 9 foot ceilings on all other floors, quartz counters in kitchen, second bathroom and primary ensuite, smooth ceilings throughout, electric fireplace in the primary bedroom, three balconies and a terrace! Excellent Layout with floor to ceiling windows,feel spacious and comfortable with tons of natural sunlight. Move in now with affordable price. Close to Richmond Green Sports Centre and Park, Costco, Home Depot, Highway 404, GO Station, Top Rated Schools, Library, Community Centre, Restaurants and more (id:35762)
Bay Street Group Inc.
15 - 1680 Midland Avenue
Toronto, Ontario
Profitable Auto Body Repair & Maintenance Business for Sale! Well-established and successfully operated for many years with a steady customer base and plenty of loyal repeat clients! Equipped with a full auto body paint booth and certified for safety inspections and ownership transfers. Renovation and equipment are worth over $300,000!Currently, the mechanical repairs are handled by staff and contractors, the owner focuses on painting mostly. easy to operate, Strong sales with high profit margins! Owner is relocating. Seller financing may consider for qualified buyers! Don't miss this rare opportunity! Pls do not go direct. Don't disturb the business! (id:35762)
RE/MAX Elite Real Estate
64 Empress Avenue
Toronto, Ontario
Exquisite custom-built luxury NEVER LIVED-IN detached home in the desirable pocket of Toronto. Built in this stunning residence offers an impressive 4000 plus sq. ft. above grade, and a beautifully finished walk-up basement. A spacious layout with soaring 10-foot ceilings on the main floor with stunning 10 inch trim & 9-foot ceilings upstairs & in the basement. The main floor has the Gourmet kitchen which is a chef's delight, equipped with Thermador appliances & luxurious Quartz countertops, while the family, dining, & living areas blend seamlessly, enhanced by large windows at the back. Upstairs are four spacious bedrooms & four full bathrooms, showcasing detail work that's rarely seen. The master suite serves as a private retreat with a double shower and walk in closet. The beautifully finished walk-up basement includes two bedrooms, a full bathroom, spacious recreation room & rough in for bar/kitchenette. Safety & security are prioritized with high-security doors, high-performance cameras. **EXTRAS** All about the location & Neighbourhood Watch community, offering luxury & peace of mind. Additional features include two KeepRite Furnaces (furnaces for separate temperature control for the second floor) and Laundry room for upper level. (id:35762)
One Percent Realty Ltd.
17 - 301 Mutual Street
Toronto, Ontario
Nestled in the vibrant heart of Toronto's coveted Garden District and part of the esteemed Radio City complex, this sophisticated 3-storey townhouse end unit at 301 Mutual Street offers an unparalleled urban living experience. . Boasting nearly 2,000 sq ft above grade, this meticulously designed home features cleverly defined spaces and contemporary finishes throughout. Step inside to a layout that perfectly balances flow with functionality. The sleek galley kitchen is a chef's dream, complete with premium appliances, a convenient eat-in breakfast area, and a walk-in pantry offering both style and practicality. From the main living area, enjoy a fantastic walkout to your private back terrace, ideal for unwinding or al fresco dining. The third floor is dedicated to the opulent primary bedroom, a true sanctuary featuring a galley-style walk-in closet/dressing area and a luxurious spa-like 5-piece ensuite bathroom. Experience ultimate convenience with direct access from your underground 2-car parking straight into your unit, providing unparalleled ease and security. Residents also benefit from exceptional building amenities, including a gym and party room, all within a well-managed luxury building. With a Walk Score of 99, everything you need is moments away: subway access, the Eaton Centre, TMU, hospitals, and a vibrant array of shops and restaurants. This move-in ready home offers the perfect blend of comfort, style, and unbeatable urban access. This is more than a home; it's a lifestyle of spacious urban luxury and a rare piece of prime downtown Toronto real estate! (id:35762)
Harvey Kalles Real Estate Ltd.
710 - 66 Forest Manor Road
Toronto, Ontario
Welcome to Emerald City II, where modern style meets everyday convenience in one of North York's most desirable locations. This bright and spacious south-facing condo offers approximately 657 square feet of well-designed interior space, plus a 98-square-foot balcony with stunning views of the Toronto skyline. Freshly painted and move-in ready, the unit features an open-concept layout with 9ft Ceilings, laminate flooring throughout, a large den that easily converts into a second bedroom or home office, and smart upgrades for contemporary living.The kitchen is equipped with Caesarstone quartz countertops, stainless steel appliances, a breakfast bar, and practical stainless steel shelving. The living area and den include built-in shelves, and all main areas have been updated with energy-efficient LED light fixtures. A smart Nest thermostat provides year-round comfort, and built-in Ethernet ports in the kitchen, living room, den, and bedroom ensure seamless connectivity for remote work or streaming.Residents of Emerald City II enjoy access to a full suite of amenities, including a 24-hour concierge, an indoor swimming pool, a fully equipped gym, a theatre room, a party room, guest suite, and visitor parking. Outdoor BBQ areas and well-maintained common spaces create a welcoming atmosphere for both residents and guests.This unbeatable location is just steps to Don Mills Subway Station and Fairview Mall, with essentials like T&T Supermarket, Tim Hortons, FreshCo, and Circle K all within walking distance. A short drive brings you to IKEA, Canadian Tire, Galleria Supermarket, and the Shops at Don Mills. With quick access to Highways 401, 404, and the DVP, commuting across the city is simple and efficient.Whether you're a young professional, a couple, a small family, or an investor, this is an opportunity you don't want to miss. Book your private viewing today and experience the best of North York living. *Photo's Virtually Staged* (id:35762)
Real Estate Homeward
1915 - 1 Gloucester Street
Toronto, Ontario
Luxurious 2 Bedrooms+2 Bathrooms** Condo With *private Elevator* Access To Unit. 9'Ft Ceiling, floor-to-ceiling windows**. B/I Premium Ss Appliances**. Pre-installed Air-Clean Filtration System & Water Leak previent system**. Heated Bathroom Floor**, Engineered Hardwood Floors Throughout**, Floor-To-Ceiling Windows**. European-Designer Spacious Open Concept Kitchens With huge center Island and stainless-steel under sink** Under Cabinet Lighting**, Elegant Quartz Countertop**, Exquisite Marble Backsplash, Pantries**. Yorkville And Luxury Shopping. Direct Access To Wellesley Subway Station On P1 Level**. Step Away From Yorkville, U Of T, Ryerson University**. Come with one locker** and one Parking**. 24-Hour Concierge**, Two Levels Of Hotel Inspired Designed Cabs, Stylish Amenities, The Best In Entertainment And Recreational Lifestyles, Two floors of hotel inspired amenities, top class entertainment and recreational lifestyles**. This is one of a kind home! (id:35762)
Ignite Star Realty Inc.
768 Richmond Street W
Toronto, Ontario
Not your typical cookie cutter! Welcome to this stunning reno for those seeking a move-in ready home. Enjoy peace of mind that no detail has been overlooked. HVAC, Plumbing & Electrical and everything else behind the walls has been updated. Step inside to unveil clear sight lines, open concept & airy living space showcasing impeccable craftsmanship & attention to detail. Main floor features large aluminum windows flooding the space w/ an abundance of natural light. Living room seamlessly flows into the kitchen revealing sleek custom millwork, offering ample storage & integrated appliances for a refined look. Premium quartz countertops, a stylish backsplash, sleek fixtures & hardware add a touch of sophistication to this culinary haven. Dining area displays double French doors that open to a rear patio, providing a private oasis w/ low maintenance landscaping, creating a perfect setting for relaxation & outdoor entertainment. Walk upstairs to light-filled rooms, primary suite being a true retreat, showcasing tasteful finishes to compliment the spa-like ambiance. (id:35762)
Right At Home Realty
2811 - 33 Shore Breeze Drive
Toronto, Ontario
Upscale Luxurious "Jade Waterfront" Condo. Located on 28th Floor w/ Southwest view of Ontario Lake and Marina ; 2-Bed / 2-Bath + study area unit; over 800 sqft Living Space plus 110 sqft huge lake facing balcony. 9 feet ceiling w/ Blinds. Newly renovated condo with several aesthetics added in the unit: New soft push sturdy cabinets w/ extra storage added in Kitchen; new waterproof flooring throughout the unit. Renovated shelvings in all closets. Renovated balcony flooring w/ modular cedar wood decking showcasing beautiful countryside vibes. S/S Appliances, Ensuite Laundry (id:35762)
Century 21 Green Realty Inc.
1203 - 3900 Confederation Parkway E
Mississauga, Ontario
Stunning brand new premium corner unit! The best corner layout in the entire building. Huge 233 sqft wrap-around terrace facing SE with fantastic view of Lake Ontario, DT Toronto, CN Tower, and Celebration Square. Laminate floors throughout with Floor-to-ceiling windows. Walk to Square Mall, GO buses, and Mississauga Transit, 24 24-hour concierge, and visitor parking. 1 Locker and 1 Parking with a higher assessment value of the property. (id:35762)
Homelife Landmark Realty Inc.
2189 Weston Road
Toronto, Ontario
Established Convenience store running for over 30 years, Current Owner is running since 2016. very busy location on Weston Rd. Currently permitted for Wine and Beer sale, Lotto Commission earn around $1500.00 Monthly, ATM Machine Commission $250.00 Monthly. Current Owner like to Retire. Golden Opportunity for Turn Key Operation. If you are looking for Established Business look no Further. Current Monthly Sale Around $45000.00 Dollars it Could be Higher for New Owner. Monthly Rent Starts at$3500.00, Hydro Bill Around $600.00 Monthly. Owner Pays Property Tax And Commercial Building Insurance. (id:35762)
Royal LePage Peaceland Realty
4907 - 225 Commerce Street
Vaughan, Ontario
STUDENTS AND NEW COMERS WELCOME!! Brand New Never-Lived-In Suite. Your New Home Awaits For You At Festival Towers By Menkes Revealing The Ultimate In Luxury And Modern Living! This Brand New 1-Bedroom + Den Condo Features High Ceilings With Floor-To-Ceiling Windows, And A Spacious Balcony With Stunning West View. Den Has A Door And Can Be Used As A 2nd Bedroom. Modern Kitchen With St St Appliances, Quartz Countertop And Laminate Flooring Throughout. Located In The Heart Of The Vaughan Metropolitan Centre. Steps Away From Subway And Public Transit. Close To Shopping Centers & Entertainment Such As Ikea, Costco, Walmart, Cineplex, YMCA, Vaughan Mills, Many Restaurants, And Major Highways. The Building Boasts A Stunning Luxurious Lobby And 70,000 SF Of World Class Amenities, Including A Swimming Pool, Basketball Court, Music Studio, Bicycle Storage, And More. (id:35762)
Housesigma Inc.
1516 - 56 Andre De Grasse Street
Markham, Ontario
Live in luxury in the heart of Downtown Markham! This bright and spacious 1 Bedroom, 1 Bathroom unit offers a smart layout with unobstructed North views. Features include a modern kitchen with quartz counter top, built-in stainless steel appliances. Enjoy top-tier amenities: fitness center, game room, party room, and 24-hour concierge. Steps to restaurants, VIP Cineplex, shops, York University campus, public transit, and major highways. Includes 1 locker. No parking. A fantastic opportunity in a prime location! (id:35762)
Homelife New World Realty Inc.
5-B - 30 Wertheim Court
Richmond Hill, Ontario
Rarely Offered Leasing Opportunity at the Heart of Richmond Hill! Second Floor Unit with First Floor Private Reception and Entrance. Beaver Creek Business Park, Townhouse Style Complex Corner Unit across from Times Square TD Bank! Gross Rent! Newly Renovated With Approx. 150K spent on Renovation. Total Approx 1874 sq ft with Private Washroom, Private Office, Open Concept Workspace, and own private reception & entrance! Ample parking available for Tenants and Visitors. Perfect for Offices, Tutoring Centers, Commercial Schools And More! NO Restaurant/Food Processing Uses. Minutes away from Shopping Centre, Restaurants, Schools, and Major Highways! (id:35762)
Maple Life Realty Inc.





