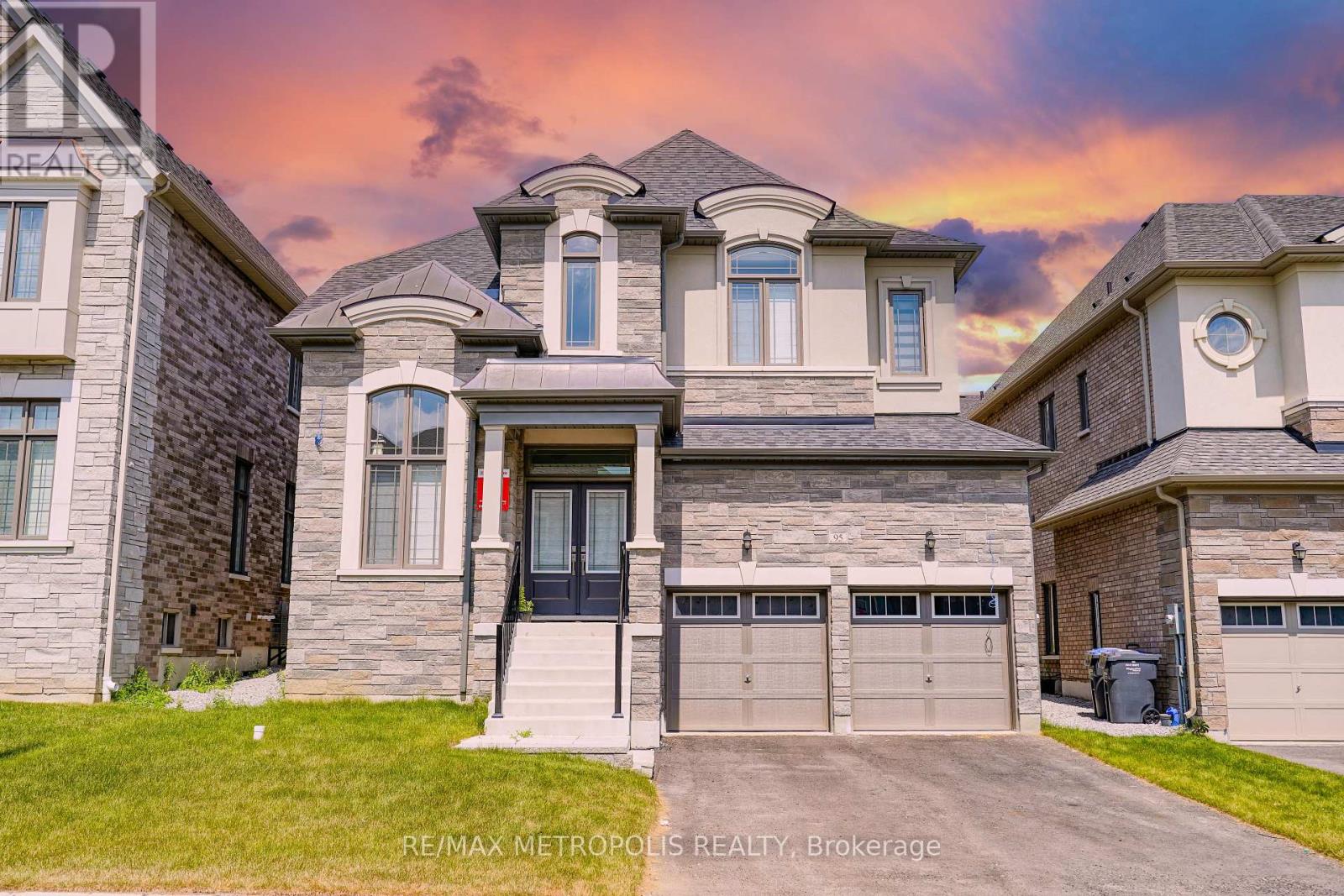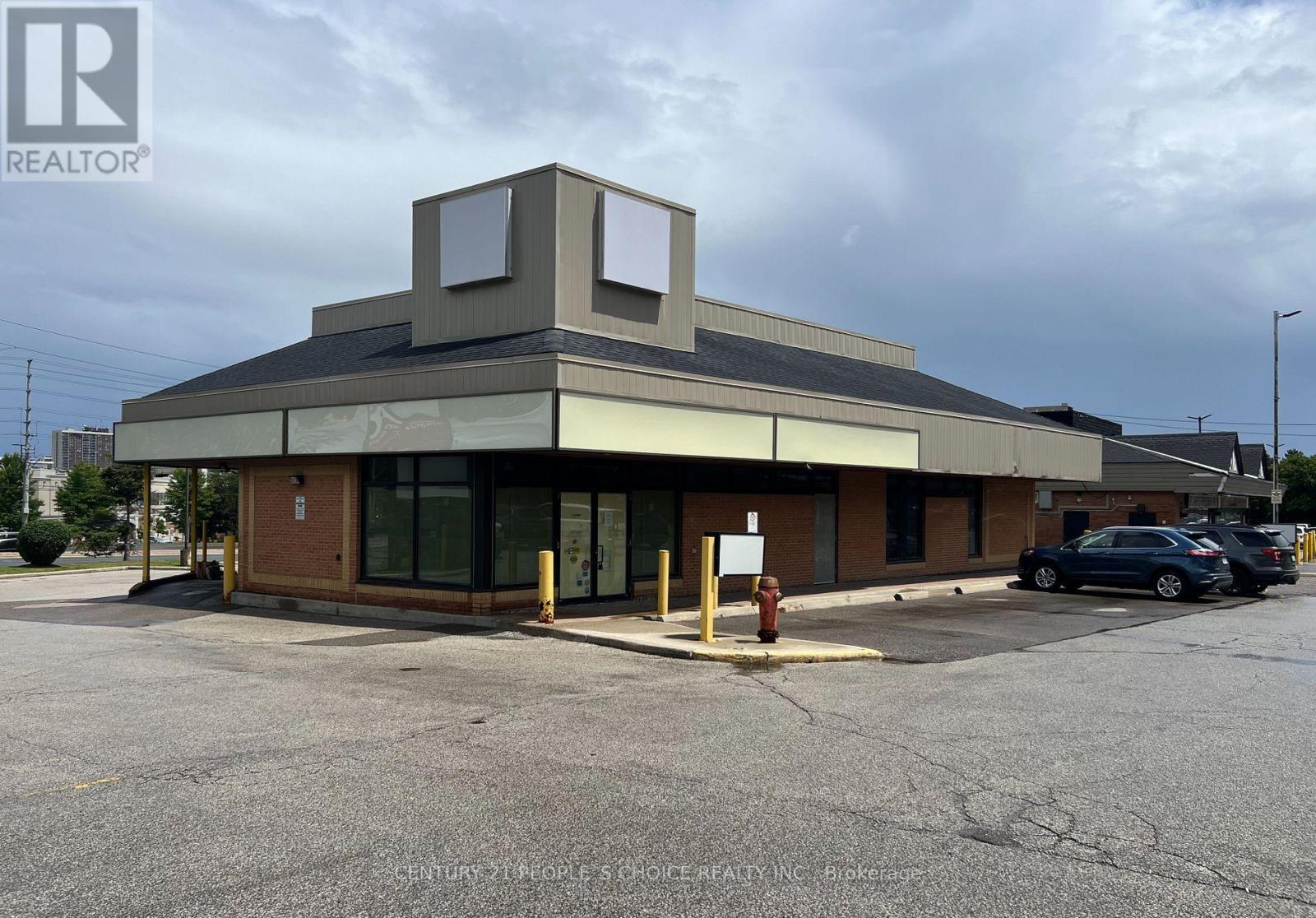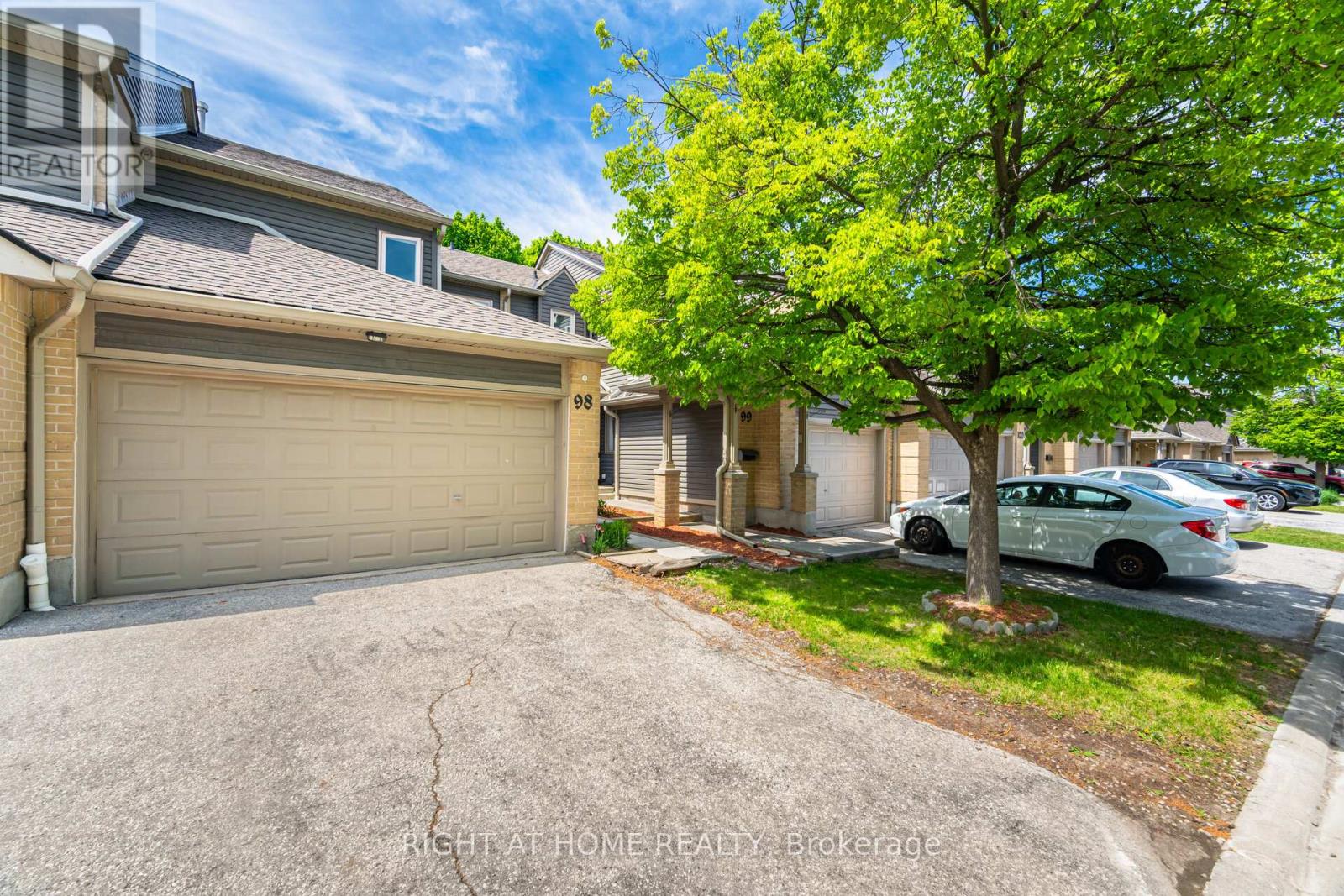95 James Walker Avenue
Caledon, Ontario
Step into this stunning 2-year-old residence offering an impressive 3,102 sq. ft. of living space. This 4-bedroom, 4.5-bathroom home is thoughtfully designed, with each bedroom featuring, its own ensuite washroom for ultimate convenience. Separate Entrance for basement by builder, The main floor boasts 10 ft. ceilings, while the second floor and basement feature 9 ft. ceilings, enhancing the sense of space. High-end finishes include 5" stained hardwood flooring throughout (excluding the kitchen), a separate library room, and walk-in closets in all bedrooms. The upgraded kitchen is a chef's delight, featuring floor-to-ceiling cabinetry, granite countertops, and stainless steel appliances. Additional upgrades include zebra blinds and more. Conveniently located near schools, shopping, restaurants, the Caledon Community Centre, and the scenic Caledon Trailway, this home offers both comfort and accessibility. Still under Tarion warranty for peace of mind. (id:35762)
RE/MAX Metropolis Realty
1103 - 1787 St. Clair Avenue W
Toronto, Ontario
South facing PH level ** 1Bedroom Plus Den. Unit Boasts 9Ft Ceilings, Along with Parking and locker . (Not too many units in this floor )The Sun-Filled Living Room Features A Walk Out To A Private Balcony With Unobstructed City Views**. Separate Den Could Be Used As A Second Bedroom/ office , Modern Kitchen & Bathroom. Incredible Amenities Feature A Rooftop Deck &Garden, Gym, Party Room, Pet Washing Station & Concierge. Steps To Trendy Shops, Restaurants & Cafes in The Stockyards & St. Clair Village. Transit At Your Doorstep With Access To Streetcar, Short Walk To St. Clair Station & Future SmartTrack Station (id:35762)
Sutton Group-Admiral Realty Inc.
3677 Swanson Drive
Mississauga, Ontario
Bright and Spacious Detached Home located in the prestigious Avonlea on the Pond. This 4 bedroom, 4 bathroom, double garage home with finished basement offers over 4000+sqft of living space. This home is loaded with upgrades: Harwood Floors throughout the ground and upper floor, Stunning Kitchen with a movable breakfast Island, granite counters, stylish backsplash, stainless steel appliances, upgraded modern cabinets and plenty of storage space. Large windows in Living/Dining, Den and Family Rooms bring in plenty of sunshine. Gas Fireplace in the Family Room. Beautifully interlocked backyard with a custom deck ideal for outdoor gatherings. The huge Primary bedroom spans the width of the house and has two walk in closets and a huge 6 piece ensuite. Bedroom 2 with 4pc ensuite. Bedroom 3 and Bedroom 4 has Jack-n-Jill 3Pc Bathroom plus access to the balcony. Finished basement offers a sound proof home theatre complete with audio/video equipment, an office space and a Rea-Room with 2pc bathroom. The extended driveway accommodates four cars with no sidewalk. Amazing Home - Ready to move-in. A Must Wee...Won't Last Long!!! (id:35762)
Ipro Realty Ltd.
Unit 1 - 16 Lisa Street
Brampton, Ontario
Excellent Freestanding commercial retail unit directly across the street from Bramalea City Centre. 4000 sq ft Main Floor ($50/SQFT)and 3000 sq ft basement ($25/SQFT). Former CIBC location with drive thru. Landlord is willing to divide the unit. T.M.I $16 per SQFT (id:35762)
Century 21 People's Choice Realty Inc.
4 - 459 Woodview Road
Burlington, Ontario
This stylish 3-bedroom townhouse in South Burlingtons Woodview Park complex offers modern living surrounded by nature. Tucked away in the community, it backs onto a serene creek and wooded area, providing a private and peaceful backdrop year-round. Inside, you'll find a bright open-concept layout with modern flooring and a sleek kitchen featuring quartz countertops and backsplash, a large island for entertaining, stainless steel appliances & a built-in pantry for extra storage. Three generous sized bedrooms and a finished basement with options for a home office, media room or gym! Added feature is having access to a beautifully maintained outdoor heated pool with a lifeguard on duty during the summer months! Enjoy the perfect blend of urban convenience and outdoor lifestyle with just steps from the bike path to downtown, and only minutes to the lake, GO train, and all major amenities. (id:35762)
RE/MAX Escarpment Realty Inc.
1708 - 4699 Glen Erin Drive W
Mississauga, Ontario
Discover the epitome of luxury living in Erin Mills, Mississauga, This functional and efficient 1-bedroom plus den unit with 2bathrooms with 9ft smooth ceiling is located in the heart of Central Erin Mills. Mills Square by Pemberton Group offers a walkers paradise with its proximity to Erin Mills Town Centre's diverse shops and dining options, Credit Valley Hospital, John Fraser High School, and more. Set on 8 acres of beautifully landscaped grounds, this property features a 17,000 sq. ft. amenity building that includes an indoor pool, steam rooms, saunas, a fitness club, a library/study retreat, and a rooftop terrace with BBQ facilities. Located just minutes away from Hwy 403, GO Station, parks, community center. Live the ultimate lifestyle in this gorgeous unit! Easy access to the gym located on the same floor. 1 parking space #189 and Locker # 470 Gym/Yoga on the same floor as condo, Party Rooms, and Outdoor Terrace With BBQ Access, Kids Play Area. Water Included, Only Utility Payable Hydro. (id:35762)
RE/MAX Excellence Real Estate
98 - 3600 Colonial Drive
Mississauga, Ontario
Gorgeous 3 Br + 3 washroom beautifully renovated & upgraded condo townhouse with modern kitchen, new quartz countertop, new full washrooms, 2 car garage. Newly installed screen doors, and glass door going to backyard on main floor. Great location! Steps to Transit , near schools, Costco, Longo's Supermarket, Starbucks, Hwys (403-Qew) and many more...This exquisite property is nestled in Erin Mills offers perfect blend of modern luxury and practical convenience. Designed for comfort and lifestyle. Living/Dining room with hardwood floors. Laminate on 2nd level rooms and hallway on 2nd level is hardwood flooring. Complete with S/S Appliances (Fridge Stove, Dishwasher, Microwave); Washer/Dryer; Finished basement with open concept ; Just move in! (id:35762)
Right At Home Realty
1397 Highgate Court
Oakville, Ontario
Solid Brick Detached Home on a Premium Pie Lot at the End of a Quiet Cul-De-Sac in the High-Demand Falgarwood Neighborhood! $$$$$Newly Fully luxury Renovated Upgrade$$$$This beautifully updated home features a modern design with an eat-in kitchen seamlessly connected to the dining room.Whole Room Floor Upgrade. Main kitchen Fridge(2022), Stove(2022), kitchen hood(2022), Dishwasher(2022). Family Room Window Upgrade(2022). 3 generously sized bedrooms, including a master suite with a walk-in closet and 4PC ensuite bathroom. The main level offers a spacious family room with a walkout to an inground pool, accessible from a new composite deck perfect for family gatherings and outdoor fun. The finished basement adds even more flexibility with a separate kitchen and bathroom, ideal for extended family or potential rental income. Located within the sought-after Iroquois Ridge High School district, this home blends style and functionality in a prime location. (id:35762)
Avion Realty Inc.
604 - 385 Prince Of Wales Drive
Mississauga, Ontario
Location! Location! This Amazing 1Bdrm + Den Located In City Centre Mississauga. Open Concept Design W Hardwood Floors Throughout, Large Windows, S/S Appliances & Granite Counter. Master W 4Pc Ensuite & Additional 3Pc Washroom. Spacious Den Can Be Used As A 2nd Bedroom or Home Office. Walking Distance To Sheridan College, Square One Shopping Centre. Steps To Living Arts Centre, Ymca, Library, Public Transit, Movie Theatres, Schools & More! 24 Hr Concierge, High End Building Amenities, Wall Climbing, Pool, Sauna, Indoor/Outdoor Hot Tub, Terrace Bbq, Gym, Virtual Golf, Media & Party Room. (id:35762)
Right At Home Realty
7 Rexway Drive
Halton Hills, Ontario
Look no further this legal Tri-Plex is the perfect place for an investment or multigenerational family situation. Currently all units are fully rented, this profitable investment property is located in the heart of Georgetown within walking distance to all amenities. This building is comprised of 2 - 2 bedroom units and 1 - 1 bedroom unit. Lots of parking for 5 cars, each unit comes with its own storage shed, and coin laundry is located within the building. Very well maintained property with great AAA Tenants. This is must add to your investment portfolio. (id:35762)
Ipro Realty Ltd.
52 Andrika Court
Mississauga, Ontario
Central Location!!! Close To Everything!! Immaculate Executive End-Unit Freehold Town!! Just Like Semi! Lots Of Sunshine! Spacious Living & Dining. Eat-In Kitchen. W/Breakfast Bar, Pantry, Ceramic Floors & Backsplash, Hardwood Stairs, Ample Cabinets. Open Concept. Master Bedroom With 4 Pc Ensuite. Generous Size 2nd & 3rd Bedrooms. Finished Basement W/Walk-Out To Yard And Garage. Child Safe Court. Tenant To Pay 100% Utilities. Mins To Square One, Public Transit, 401/403, Groceries, Shopping, Parks, Schools, Etc. Barondale School District & Frank Mckechnie Community Centre. Won't Last! Act Now! (id:35762)
Ipro Realty Ltd.
305 - 2480 Prince Michael Drive
Oakville, Ontario
Beautiful Spacious 2 Bedroom + 2 Bath+ Balcony, Great Layout , Approximately 1017 Sq.Ft. Open Concept .Located In Prestigious Joshua Creek, Top School Area! This Unit Features Upgraded Hardwood Throughout, Quartz Counter Tops , Kitchen Back Splash, Stainless Steel Appliances, Window Coverings, Hotel-Style Amenities: 24 Hour Concierge, Indoor Pool, Sauna, Fitness Room, Game Room, Party Room & More! Close To Highways, Shopping, Community Center, Park And Top Schools. (id:35762)
Highland Realty












