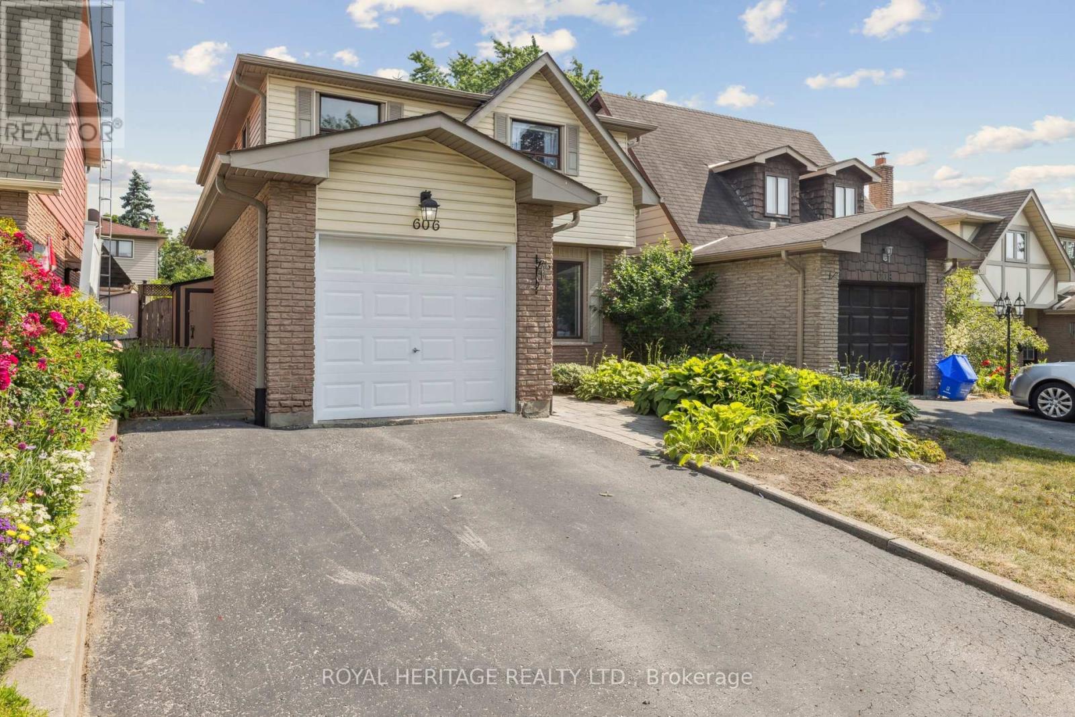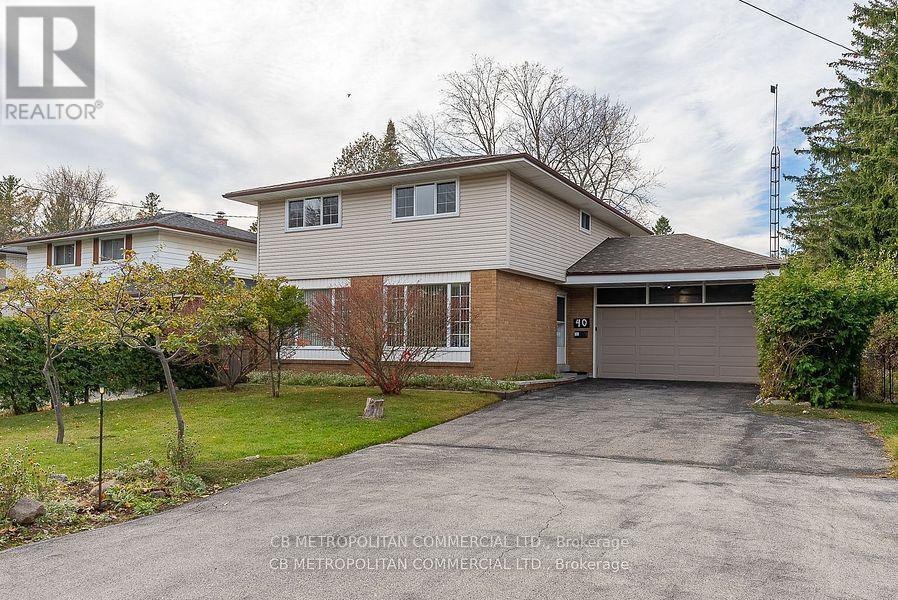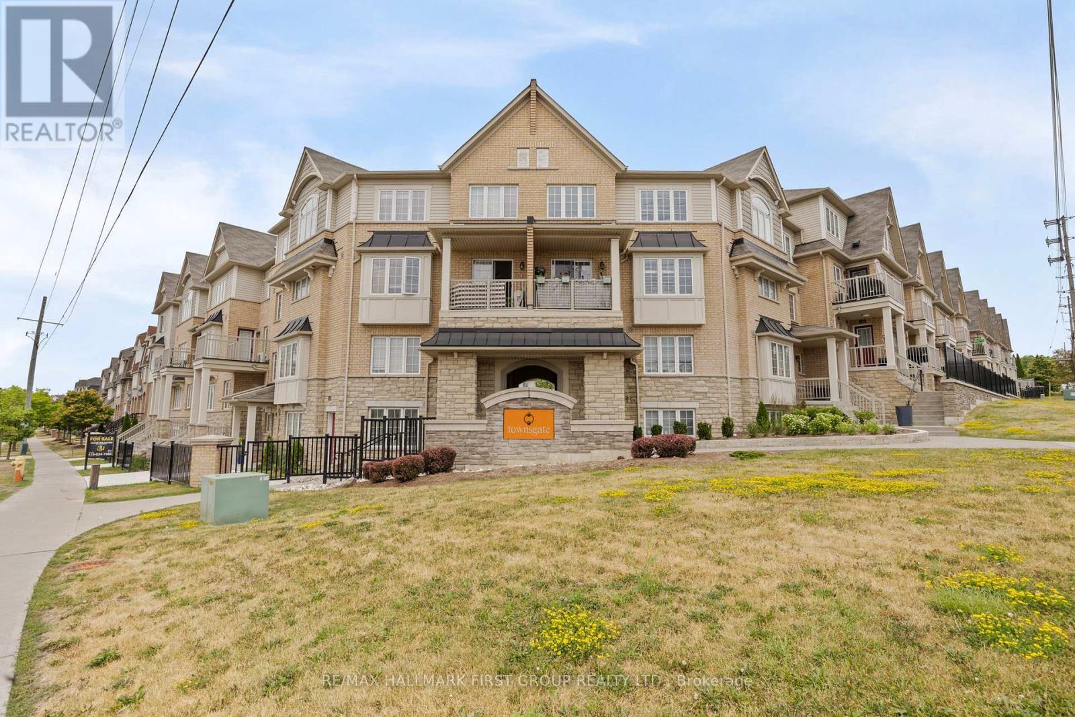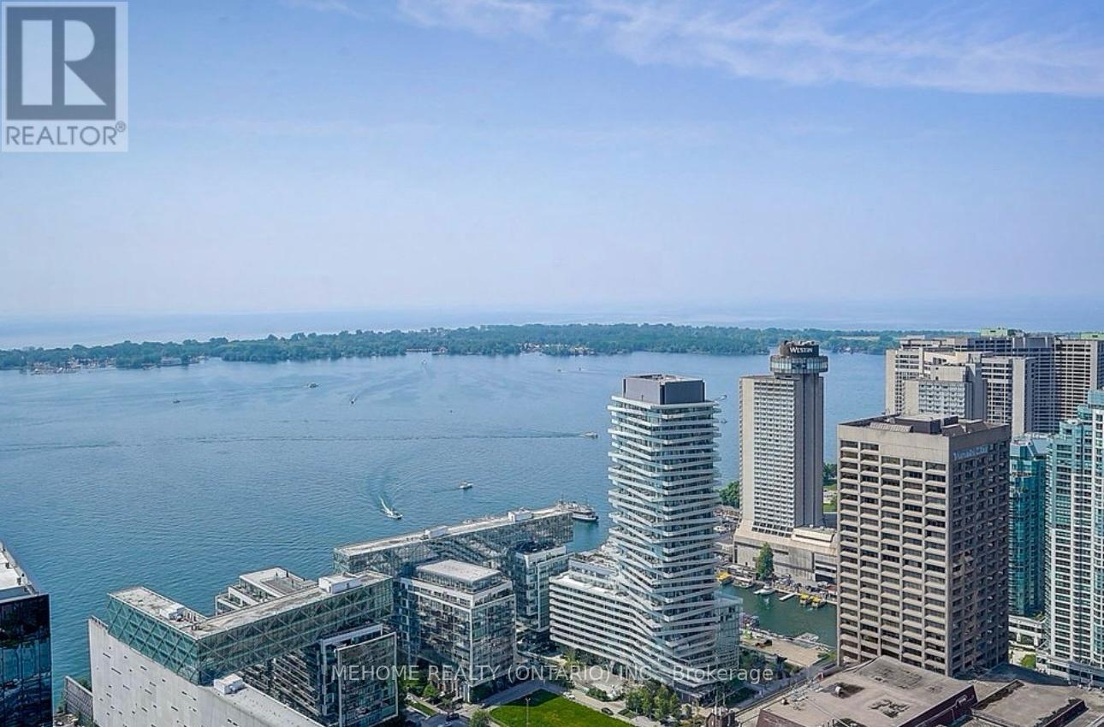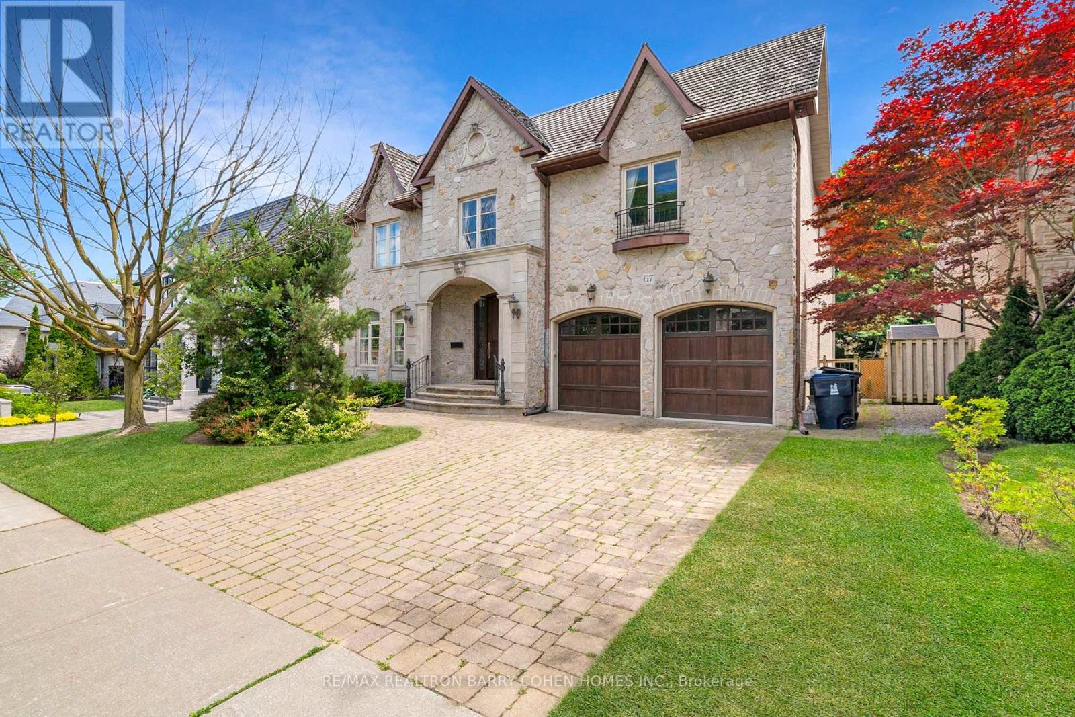54 Cedar Brae Boulevard
Toronto, Ontario
One-of-a-kind custom-built, masterpiece on the coveted Cedar Brae Blvd, offering a perfect blend of luxury, functionality, and high quality rarely found in today's construction. With 5000 sq ft of living space - perfect for growing or multigenerational families w/ a short walk to GO Station. Sitting on a large 52' x 249' lot, this stunning 4+2 bed, 5-bath, stone-front home features a stamped concrete driveway leading to an elegant European multi-point locking, double-door entry. Step inside to soaring ceilings, intricate plaster crown moulding, rich hand-finished hardwood floors, and exquisite wainscotting that continue through the main and upper levels. The formal living and dining areas are enhanced w/ custom trim, and beautiful natural light, while the chef's kitchen boasts heated floors, solid maple cabinetry, granite counters, stainless steel appliances, and optional gas connections. Spacious family room overlooks the backyard through European tilt-and-turn patio doors. Backyard oasis comes complete w/ a custom-built pergola, 14' above ground swim spa that can be used all year round, cedar deck w/ exquisite Brazilian hardwood (IPE), change room, and fully fenced yard. Upstairs, enjoy a luxurious primary retreat w/ private balcony, Jacuzzi soaker tub, and large walk-in closet w/ custom wardrobe system, plus a second primary suite w/ a 4pc ensuite and walk-in closet. The fully finished basement offers in-law suite or rental income potential w/ a separate side entrance, quartz kitchenette, cedar sauna w/ 6kW heater, surround sound wiring, 2 cold cellars, and structured wiring throughout. Additional highlights: EV charger, generator wiring, central vacuum, intercoms in all rooms and entrances, tankless water heater for endless hot water, upgraded 1 water line for increased water pressure, 2 gas fireplaces, alarm system, interior/exterior cameras, WIFI enabled HVAC system w/ electrostatic filters & whole-house air cleaner. *Listing contains virtually staged photos.* (id:35762)
Sutton Group-Admiral Realty Inc.
606 Stonebridge Lane
Pickering, Ontario
Welcome to beautiful 606 Stonebridge Lane nestled in the highly sought after West Shore community. This freshly painted and well laid out home offers an inviting blend of comfort and functionality filled with natural light, creating a warm and welcoming atmosphere throughout. All four bedrooms are generously sized with plenty of closet space. The partially finished basement offers many future opportunities, including a future recreational space, office, or workshop. Enjoy your summer in the large backyard. Located on a quiet street with minimal traffic, this home is ideal for families. Recent improvements include a new A/C in 2021 and new roof shingles in 2022. Insulated garage completed in 2021 with hot & cold water taps and a great work bench- perfect for year around projects, car care or hobbies. Close to primary, french immersion and catholic schools, highway 401, Pickering GO, shopping and near by parks. Everything you need is at your fingertips! (id:35762)
Royal Heritage Realty Ltd.
2102 - 2550 Simcoe Street N
Oshawa, Ontario
Discover urban living at its best at 2550 Simcoe St N #2102, Oshawa, ON. This contemporary residential condo apartment offers a perfect blend of style and comfort, featuring 1 bedroom, 1 full bathroom, an open balcony, 1 parking spot, and a convenient locker. Positioned at the intersection of Simcoe St N and Winchester Rd W, this prime location places you at the heart of Oshawa with easy access to essential amenities and transportation. Ideal for residential condos, this property provides a modern and convenient living experience. Don't miss the chance to make this your home, immerse yourself in the vibrant lifestyle of Oshawa. Your urban oasis awaits! (id:35762)
RE/MAX Metropolis Realty
40 Conlins Road
Toronto, Ontario
XL Family-sized house in strong family neighbourhood; ; On one of the largest lots in Highland Creek (12,173 sq. ft.), this 1960s era two-storey home boasts 5 bedrooms upstairs, an eat-in kitchen plus a formal dining room, and an extra large living room PLUS an extra large family room PLUS an extra large rec room; built at the height of high-quality home construction, this home has been meticulously maintained and is move-in ready needing only a redecorating or light remodelling; only 7-minute walk to the University of Toronto (Scarborough Campus) one street east of UTSC , it is also a candidate for a tri-plex / four-plex conversion; almost 300 feet deep, the backyard behaves like 3 backyards with a large yard, then a swimming pool with terrace, and the gardens; the bonus Workshop has electricity and invites you to use it year-round for Work-from-Home (WFH) or Hobbies; possible Tri-plex/ 4-plex site plus XL garden suite. (id:35762)
Cb Metropolitan Commercial Ltd.
30 Holsted Road
Whitby, Ontario
Incredible 4 bedroom, 5 bath Fernbrook family home situated on a premium corner lot! No detail has been overlooked from the inviting curb appeal with wrap around front porch with 2nd side entry, extensive landscaping & private backyard oasis with custom gazebo with lighting and power, pergola nestling cloth cover shade over hot tub, entertainers deck & gravel area for your fur baby! Inside offers an elegant open concept design featuring hardwood floors, formal living room, dining room & den with french doors. Gourmet kitchen with quartz counters, huge centre island with breakfast bar & pendant lighting, pantry, pot lights, backsplash, stainless steel appliances & walk-out to the yard. The spacious family room is warmed by a cozy gas fireplace with stone mantle & backyard views. Convenient main floor laundry with access to the garage & 2nd access to the fully finished basement offering great in-law suite potential. Amazing rec room complete with 3pc bath, wet bar, pot lights, built-in saltwater fish tank, office area, exercise room & great storage! Upstairs offers 4 generous bedrooms, all with ensuites! Primary retreat features a dream walk-in closet with organizers & 4pc spa like ensuite with oversized jetted glass shower. This home will not disappoint, offers ample space for a growing family & truly shows pride of ownership throughout! (id:35762)
Tanya Tierney Team Realty Inc.
913 - 3233 Eglinton Avenue E
Toronto, Ontario
Welcome home to this Bright & spacious 1-bedroom in Tridel built Guildwood Terrace. Apx. 760 sq ft with an eat-in kitchen, large living/dining area and oversized laundry room for storage. Freshly painted with newly updated light fixtures. New Bathroom Faucet. West-facing with great natural light. All utilities included in maintenance fee. Excellent amenities: indoor pool, gym, tennis, BBQ patio, gazebo & 24hr security. Parking included! Steps to TTC, GO, shops & Bluffers Park. (id:35762)
RE/MAX Prime Properties - Unique Group
219 Timberbank Boulevard
Toronto, Ontario
Pride of ownership is evident throughout this beautifully maintained detached side-split in a quiet, family-friendly neighbourhood. Lovingly cared for by long-term owners, the home has been thoughtfully updated and consistently maintained inside and out. A fresh coat of paint and new engineered hardwood flooring (2024) elevate the home with a clean, modern feel throughout. The welcoming foyer and hallway feature soaring 10' ceilings, adding a sense of openness from the moment you enter. The open-concept kitchen offers modern finishes, stainless steel appliances, and a combined breakfast area overlooking the spacious family room - framed by elegant glass railings. On the other side, the kitchen flows into a bright dining room seamlessly combined with the living room, creating a connected main floor perfect for entertaining and everyday comfort. The primary bedroom includes a renovated 3-piece ensuite, and the finished basement adds flexible living space with durable laminate flooring. Curb appeal and functionality shine with an interlock driveway that was recently relevelled and widened for ease of parking. The backyard is fully fenced and professionally landscaped, with an interlock patio next to the deck - perfect for outdoor enjoyment. Recent improvements include a new heat pump and central air conditioning (2023), refreshed deck, new window coverings, and a sleek new metal fence surrounding the front porch (2025). The windows, roof, and major mechanicals have all been updated and well maintained, offering peace of mind for years to come. Move-in ready and full of thoughtful touches, this home is a rare find in a sought-after pocket close to schools, parks, and amenities. Just unpack and enjoy! (id:35762)
Century 21 Atria Realty Inc.
70 Abela Lane
Ajax, Ontario
This modern 2-bedroom, 2-bathroom stacked condo townhouse offers sleek black finishes, hardwood floors, pot lights, and a stylish kitchen with stainless steel appliances, a sleek backsplash, and updated bathrooms. Just under 900 sq ft, the unit is well-maintained and located on the ground floor for easy access. You're just 1 minute from Hwy 401 and steps from Westney Heights Plaza with Shoppers, Food Basics, banks, restaurants, and more. Perfect for first-time buyers, downsizers, or investors looking for style and convenience in one of Ajax's best locations. (id:35762)
RE/MAX Hallmark First Group Realty Ltd.
6210 - 55 Cooper Street S
Toronto, Ontario
Welcome to Sugar Wharf West Tower by Menkes--a luxurious southeast-facing suite with unobstructed high-floor lake views. This 2-bedroom, 2-bath unit total of 954sqft (interior 847 sq.ft.+107 sq.ft. balcony) offering natural light and panoramic water scenery from living room and bedroom. Enjoy upscale finishes including :Open-concept layout with floor-to-ceiling windows, 9' ceilings, wide-plank laminate flooring, Miele built-in appliances, and a designer kitchen. One parking included. High-speed internet and Unity Fitness membership (2 passes) are also included. Located in Torontos vibrant waterfront, steps to Union Station, Sugar Beach, St. Lawrence Market, and the Financial District. Residents enjoy world-class amenities: gym, indoor/outdoor pools, rooftop lounge, and 24-hr concierge. Don't miss this chance to own unmatched south-facing lake views in one of Torontos premier communities. (id:35762)
Mehome Realty (Ontario) Inc.
1012 - 600 Fleet Street
Toronto, Ontario
Welcome to Malibu Condos at Harbour front! Let's talk about the prime location-it's everything. With amenities galore, an outstanding walk score, nearby parks, grocery stores, transit access, you name it, it's all right here at your fingertips. This fantastic unit is ideal for those craving downtown living. Plus, it features an oversized den that can serve as an extra bedroom with plenty of space to spare. Newly painted throughout and boasting brand new stainless steel appliances, this unit is ready for you to move in and enjoy! (id:35762)
Royal LePage Signature Realty
1109 - 509 Beecroft Road
Toronto, Ontario
Bright and spacious 2-bedroom + den corner unit (den can be used as a 3rd bedroom) with a highly functional split layout. Enjoy spectacular, unobstructed views from every room. Features include a marble foyer, real hardwood flooring, soaring 9-ft ceilings, and a luxurious jacuzzi bathtub. Step out onto a large balcony with panoramic 180 views. Just steps to Finch Subway Station, GO Transit, and Viva. (id:35762)
Century 21 Leading Edge Realty Inc.
67 Yorkminster Road
Toronto, Ontario
Welcome to this custom, architecturally impressive, residence in highly sought after St. Andrews. Offering approximately 4700sf of living space. The home boasts a striking natural stone and precast exterior, complemented by a timeless cedar shake roof. Step inside to a gracious foyer featuring elegant wainscoting, art niches, and limestone arches that set the tone for the refined details found throughout. The main floor showcases classic wainscoting, rich hardwood flooring, and sophisticated coffered and waffle ceilings that elevate every room.The open-concept living and dining rooms are defined by limestone pillars and coffered ceilingsideal for entertaining with style. A spacious family room with a custom B/I entertainment unit and gas fireplace seamlessly connects to the chefs kitchen, which features granite countertops, a centre island, and butlers pantry. Enjoy your morning coffee in the octagonal breakfast area under a dramatic coffered ceiling, with a walk out to the large backyarA stately panelled private library offers a quiet retreat, while a mudroom with side entrance and interior access to the double garage adds practicality to everyday living.Ascend the sweeping staircase with custom wrought iron railings to the second floor, where youll find a grand primary bedroom suite w/vaulted ceilings, his-and-hers walk-in closets, a generous sitting area, and a luxurious 7pc ens. The upper level also features a rare family's family room w/vaulted ceilings & 3 more sizeable bedrooms each w/access to ensuite bathrooms w/htd flrs. The fully finished walk-out lower lvl is an entertainers dream, complete with a spacious games room, rec room w/gas fireplace, wet bar, wine cellar, exercise room, guest bedroom, sauna, and 2 additional bathrooms. Located minutes from top-rated schools, upscale shops, fine restaurants, transit, and quick access to Highway 401, this exceptional home offers the perfect blend of timeless design, modern comfort, and unparalleled convenience. (id:35762)
RE/MAX Realtron Barry Cohen Homes Inc.


