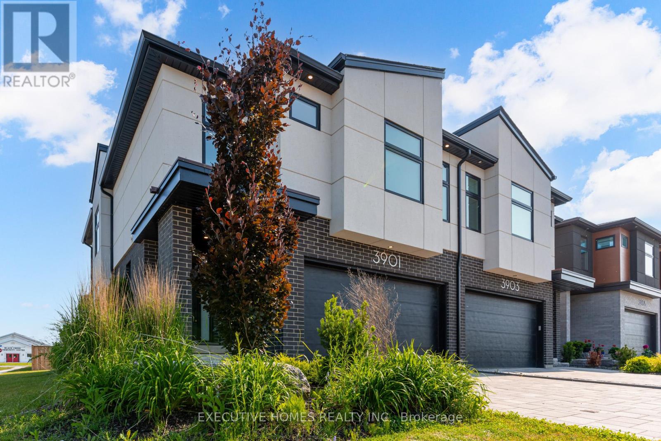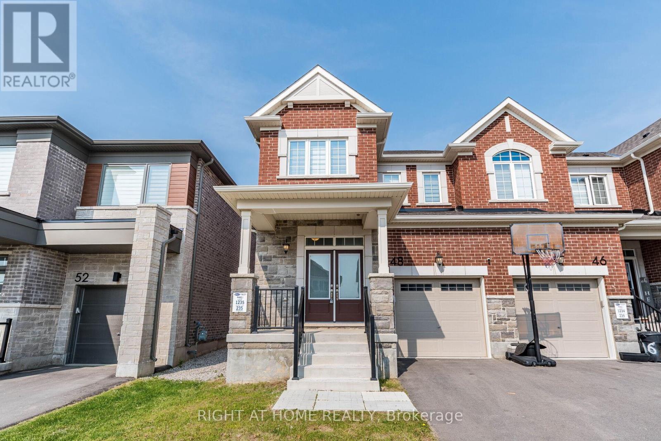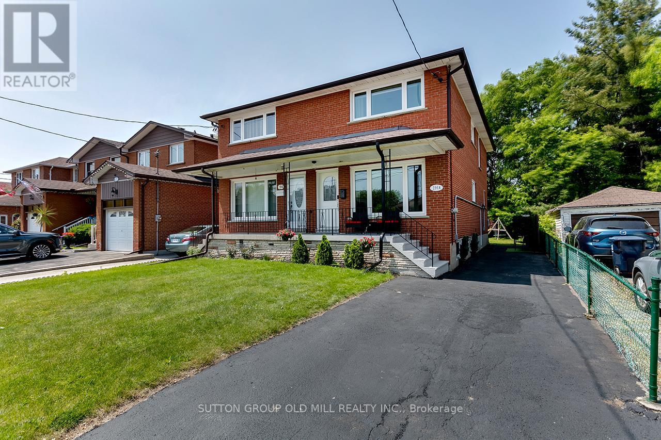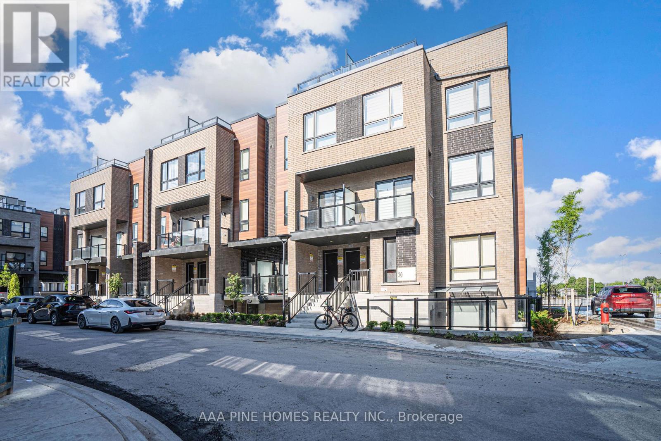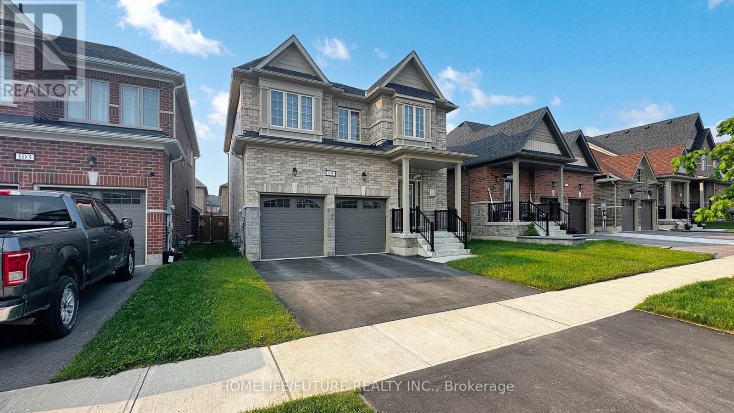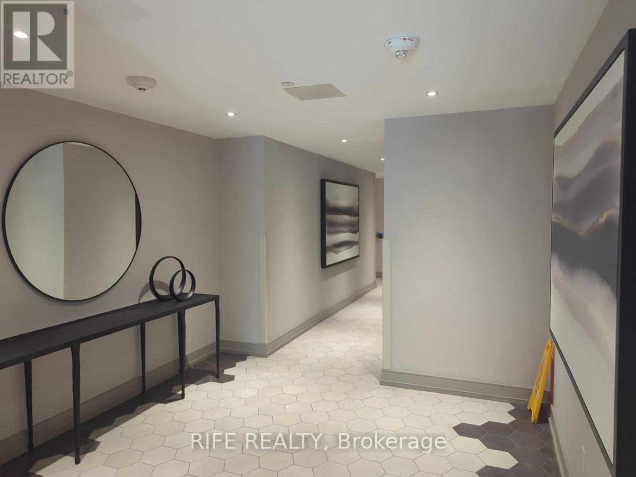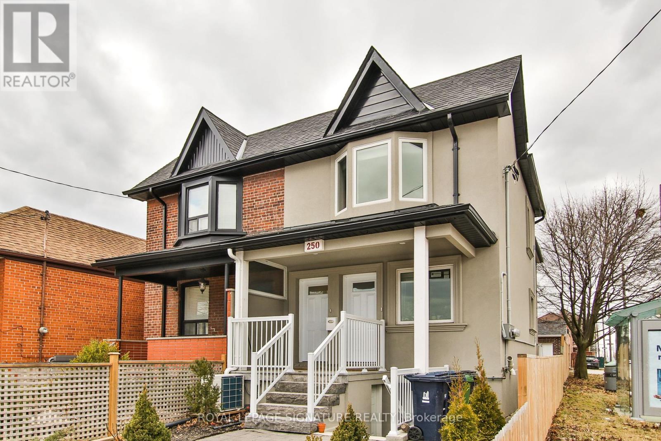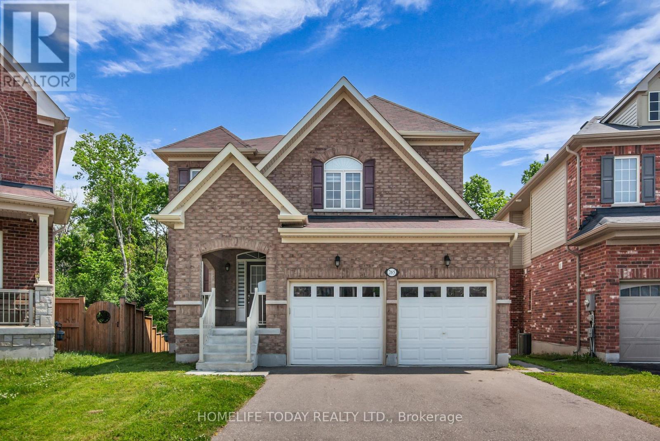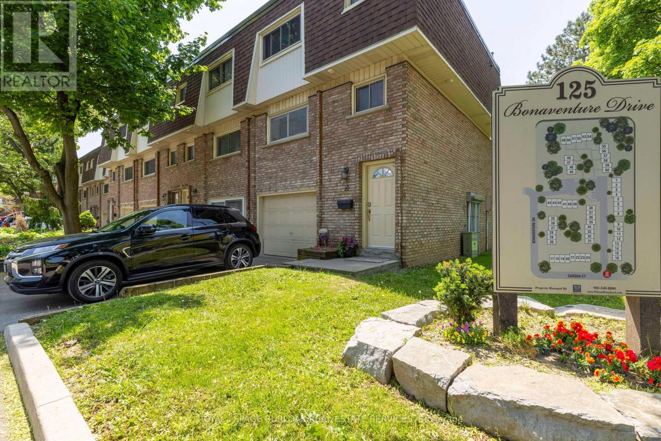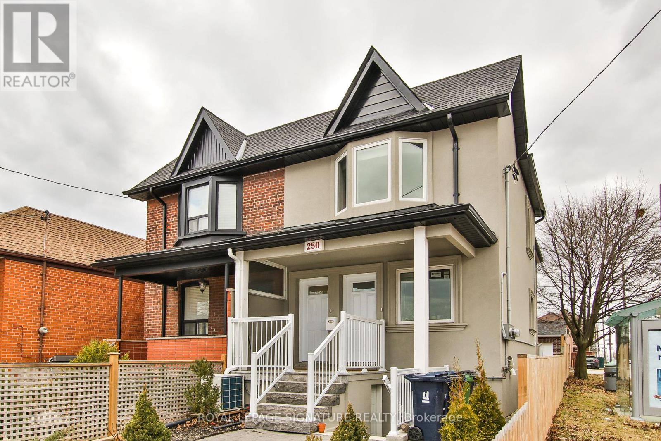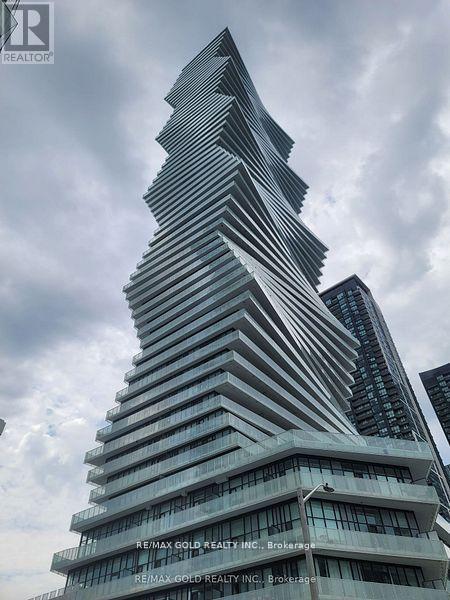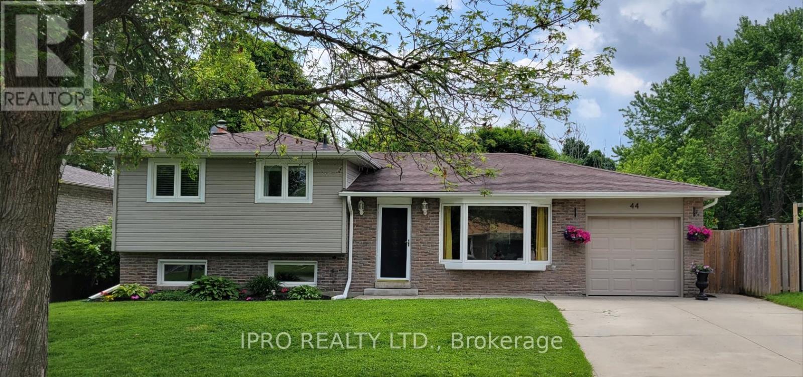30 Buttercream Avenue
Thorold, Ontario
Welcome To This Beautiful Detached Home With 4 Bedrooms & 3 Baths Located In The Highly Sought After Calderwood Community! 9' Ceilings & Hardwood Floors On Main Level, Oak Stairs, Modern Kitchen W/ Stainless Steel Appliances. 4 Good Size Bedrooms, Primary Bedroom W/ 4 Pc En-Suite Bath & Walk-In Closet. 2nd Floor Laundry (id:35762)
Exp Realty
3901 Mitchell Crescent
Fort Erie, Ontario
Welcome to 3901 Mitchell Cres. END UNIT LOT !!!! Stunning 2-storey semi-detached home by Rinaldi Homes, offering 2,361 sq. ft., 3 beds, 3 baths, and a bright open-concept layout with 9-ft ceilings. Features include a chefs kitchen with quartz island, walk-in pantry, and new appliances, plus a spacious living/dining area and a stylish 2-pc bath. Upstairs, enjoy a large primary bedroom with a walk-in closet and luxurious 5-piece ensuite, plus two additional bedrooms with a shared Jack-and-Jill bathroom and second-floor laundry. Exterior features include a covered front porch with aluminum railings and tempered glass, partially fenced backyard, double-car garage, and parking for 4+ vehicles. The unfinished basement offers great potential for future customization or income suite. Located just off the QEW, minutes to the U.S. border, Niagara Falls, Costco, Walmart, and more. Move-in ready and built by an award-winning builder dont miss out! (id:35762)
Executive Homes Realty Inc.
86 Glasgow Street
Kitchener, Ontario
Charming Fully Renovated Detached Home in the Heart of Kitchener close proximity to Belmont village which is filled with high end restaurants and city walking trails. Step into this beautifully updated detached home offering over 800 sq ft of open-concept living on the main floor. Flooded with natural light, this bright and spacious home has been thoughtfully renovated with high-end finishes throughout. Modern Kitchen: Designed to impress with quartz countertops, a stylish quartz backsplash, a farmhouse-style sink, and all-new stainless steel appliances. Bedrooms: 3 spacious bedrooms plus a finished attic and a finished basement ideal for growing families or extra living space. Bathrooms: 3 fully updated bathrooms featuring elegant light fixtures and a luxurious new ensuite with double vanity. Laundry is conveniently located on the 2nd floor. Office Space: Perfect for working from home, the office area features fresh, contemporary tiling. Upgraded Flooring: Brand new hardwood on the main floor and luxury vinyl plank throughout the rest of the home, all less than 3 months old. Windows & Climate Control: All new energy-efficient windows (installed less than a year ago) paired with a Nest programmable thermostat for year-round comfort. Freshly Painted: Tastefully finished with premium Benjamin Moore Chantilly Lace paint throughout, complemented by freshly refinished stair casings. This move-in-ready home is located in a sought-after neighborhood close to parks, schools, and all amenities. Don't miss the opportunity to own this turnkey gem in Kitchener! (id:35762)
Right At Home Realty
48 Forestwalk Street
Kitchener, Ontario
Welcome to this Stunning Executive End Unit Townhome backing onto a vast open green space . Experience modern living with 1853 sq ft of beautifully designed space. This end-unit townhome offers an open-concept layout featuring a spacious living room and a modern kitchen with extended cabinetry, tall ceilings, and an enlarged island perfect for entertaining or family gatherings. Enjoy the convenience of a built-in garage, a practical mudroom, a stylish powder room, and a welcoming front foyer with double-entry doors. Large windows throughout the home allow for an abundance of natural light. Upstairs, you'll find three generously sized bedrooms and two full bathrooms. The primary bedroom includes a walk-in closet and a luxurious ensuite bathroom. A spacious laundry room with linen storage adds extra comfort and functionality. Don't miss this exceptional opportunity to own a beautifully appointed, move-in-ready home in a sought-after community! (id:35762)
Right At Home Realty
655 Turtle Bay Blvd. North Boulevard N
Selwyn, Ontario
Dreaming of Lakefront Living? This may be the perfect property you've been waiting for! Nestled on a beautifully landscaped lot with 169 fee frontage along road and 96 feet of prime waterfront shoreline on Chemong Lake, this home offers breathtaking views and a true sense of tranquility. Enjoy exceptional privacy thanks to mature trees and its peaceful location at the end of the road. Whether you're fishing from your own deck in summer or ice fishing in winter, this home offers year-round enjoyment. Inside, youll find a spacious family layout featuring 4 bedrooms and 2 bathrooms, with the primary bedroom showcasing stunning lake views, Both the dining area and kitchen offer direct access to the deck, making outdoor entertaining a breeze Property well maintained and always for owner's own use! Turtle Bay Blvd., a paved, year-round municipal road with garbage/recycling pickup and natural gas, you're just 5 minutes from Bridgenorth, offering shops and services, 15 minutes to Peterborough, and 1.5 hours to the GTA. Chemong Lake is part of the Trent-Severn Waterway, giving you access to endless boating adventures throughout the Kawarthas! New roof of 2024! Newly paved circular driveway in 2023! All other upgrading was done in 2017. (id:35762)
Real One Realty Inc.
45 Sycamore Street
Welland, Ontario
his charming 3-bedroom, 2.5-bathroom corner unit townhouse offers a spacious and functional layout. Located in a quiet area with no neighbors at the back, it ensures privacy and tranquility. The home features a side entrance to the basement, providing added convenience and potential for customization. The open-concept kitchen is a highlight, equipped with stainless steel appliances and ample cabinet space, perfect for cooking and entertaining. (id:35762)
Homelife/miracle Realty Ltd
141 Terrace Drive
Grimsby, Ontario
4+1 Bedroom PLUS a Main Floor Office Home Close To Grimsby Beach! A Rare Opportunity To Own The Only Property WithThis Custom Elevation And Floor Plan 3000+ Sq ft of Living Space. Built With Premium Upgrades Throughout. Highlights Include A Custom-Designed Kitchen With Quartz Countertops And Backsplash, Oversized Island With Breakfast Bar, Extended Pantry, Built-In Bench With Storage, And Under-Cabinet Lighting. Hardwood Flooring On The Main Level, A Bespoke Office Nook! A Fireplace-Warmed Great Room, And Walkout Access To A Two-Tier Deck With Safety Fencing .The Primary Suite Offers True Luxury With A 5-Piece Ensuite And 2 Walk-In Closets. Four Spacious Bedrooms Upstairs With Oversized Windows lots Natural Light .A Finished Basement WithA Bedroom, 3-Piece Bath, Rec Room with Fireplace, And Quartz Wet Bar Provides In-Law Or Nanny Suite Potential, Ideal For Multi-Generational Living. Additional Value Designed For Elevated Living: Double Coat Closets, Upgraded Stair Railings, Laundry Room Cabinetry,Covered Front Porch, And A Fully Fenced Backyard. Close To QEW, Highly Rated Schools, Escarpment, Amenities, And The Beach! This BrightHome Is Thoughtfully Upgraded for A Family ! Supplement With All Upgrades And Inclusions Attached (id:35762)
RE/MAX Real Estate Centre Inc.
26 Brookside Street
Cavan Monaghan, Ontario
Welcome to 26 Brookside Street in the heart of Millbrook just minutes from the charming historic downtown. This beautifully updated raised bungalow offers both comfort and modern conveniences, featuring 3+3 bedrooms and 2 bathrooms. As you approach, you'll be greeted by a newly landscaped front walkway and patio. Inside, an open-concept main floor showcases hardwood floors and a bright, spacious living area. The kitchen was enhanced with updated cabinetry and stainless steel appliances (2022), seamlessly flowing into your dining room/breakfast area with a walkout to a two-tier deck perfect for entertaining or peace with no neighbours behind. The upper floor hosts three generous bedrooms, while the lower level features three more, making it ideal for a large family or guests. Step outside to enjoy the peaceful, private backyard, complete with a larger lower-tier deck, gazebo, and a built-in hydro spa (2022). Also including a thoughtfully designed outdoor fire pit area which adds to the relaxing atmosphere, making it the perfect spot for evening gatherings with friends and family. Wifi garage door opener. This home is truly a gem perfect for those seeking comfort and style in a tranquil setting. **EXTRAS** Additional upgrades include: A/C (2022), exterior soffit pot lights (2022), nest thermostat (2022). (id:35762)
Urban Landmark Realty Inc
1707 - 20 Shore Breeze Drive
Toronto, Ontario
Large Corner Suite With Fabulous Unobstructed View Of Lake Ontario & Downtown Skyline! This Approx 844 sqft Suite has 2 Bedrooms plus Den and 2 Full Baths with Large Wrap Around Balcony Extending Along Entire Unit. 1 Parking And 1 Locker Included. Lots Spent On Upgrades. Fabulous Amenities Include an Indoor Pool and Whirlpool, Exercise Room, Separate Cardio Area and Spinning Room, Crossfit Training Room, Outdoor Lounge with BBQs and Cabanas, Party Room, Theater, Guest Suites and More! Tons of Great Amenities within Walking Distance such as Restaurants, Groceries, Coffee Shops, and Quick Access to the Gardiner Expressway and Downtown Toronto. (id:35762)
Tfn Realty Inc.
123 Weston Drive
Milton, Ontario
Welcome to this beautifully maintained 3-bedroom, 3-washroom end unit townhouse like a Semi Detached, nestled in the desirable Milton community of Scott. This bright and spacious home offers exceptional curb appeal and numerous upgrades throughout including brand new roofing and fresh, modern paint that make it truly move-in ready. Step inside to discover a functional layout with an upgraded kitchen featuring sleek Quartz countertops and ample storage perfect for entertaining or everyday living. Enjoy the added privacy and natural light of this end unit, along with the convenience of a potential side entrance to the basement ,offering incredible possibilities for future in-law or income suite development. Located close to top-rated schools, parks, shopping, and transit, this home combines comfort, style, and investment potential. Don't miss your chance to own in one of Miltons most family-friendly neighborhoods! (id:35762)
Save Max Specialists Realty
56 - 5 William Jackson Way
Toronto, Ontario
Beautifully finished and newly built, this 837 sq ft unit features 2 bedrooms and 2 bathroomseach bedroom with its own private ensuite. It provides an open-concept kitchen, dining and living. Brand new stainless steel appliances. Enjoy front and back interlocked patio spaces and one parking spot. Ideally located, its just a 5-minute drive to Mimico GO Station, 8 minutes to Long Branch GO Station, Sherway Gardens, IKEA and 20 minutes to Downtown Toronto. Walking distance to Humber CollegeLakeshore Campus, with quick access to the Gardiner Expressway and Highway 427. Surrounded by green space, including Colonel Samuel Smith Park, Rotary Park, and Prince of Wales Park. A perfect home in vibrant South Etobicoke. (id:35762)
First Class Realty Inc.
4006 - 4070 Confederation Parkway
Mississauga, Ontario
Gorgeous 1 Bed Condo In The Heart Of City Centre. Spacious Open Concept Layout W/ Spectacular Unobstructed View From The 40th Floor. High End Finishes, Hardwood Floors, Granite Counter Tops. Steps Away From Public Transit, Square One, Sheridan College, Ymca, City Hall, Library, Living Arts Center, Restaurants And Coffee Shops. Short Bus Ride To Utm (id:35762)
Hometrade Realty Inc.
607 - 2220 Lake Shore Boulevard W
Toronto, Ontario
Excellent Location In The Heart Of Humber Bay Community. This Unit Has One Bed + Study, One Washroom, Fully Upgraded Pot Lighting System. The famous Club "W" is designed for those who advocate an active lifestyle. A Metro grocery store, Shopper's Drug Mart, Starbucks and TD and Scotia Bank are right on site. It is also conveniently located near major highways. (id:35762)
Central Home Realty Inc.
656 Constellation Drive
Mississauga, Ontario
*** Great location, Well Maintained Home, Functional Layout*** Neutral Colour Decor, Lots of Natural Light*** Heart of Mississauga, Mavis and Eglinton*** Spacious 3 Bedrooms, Ensuite Bath, Wood Flooring Thru Out. Professionally Finished Basement, Fully fenced Yard. Close to all Amenities, Sq.One, Schools, parks, Shops, Groceries, Bus and Hwys.** (id:35762)
RE/MAX Real Estate Centre Inc.
196a Beta Street
Toronto, Ontario
Beautiful Family Home in Lovely Alderwood Neighborhood Close to Schools, Parks and all Conveniences. Approximately 1400+ Sq feet above grade and a Basement Studio Apartment with Separate Entrance, Legally Registered for a Short-Term Rental with the Business Number. Superb Supplemental Income Potential!!! This Beautiful Home has been thoroughly updated; Kitchen Updated with premium quality dishwasher, stove, range hood and fridge; Updated washer/dryer combo on Main level, Added large storage unit in the secondary corridor, Refinished stairs to 2nd floor and the front porch, New wall opening between living room and kitchen, fully renovated washroom in basement among many other updates in basement. Added a 3-piece washroom on main level. Move-in Ready for a Family or anyone looking for a Solid Brick Updated Home in Beautiful South Etobicoke East Alderwood. Just move in and Enjoy! (id:35762)
Sutton Group Old Mill Realty Inc.
15 Scarboro Street
Mississauga, Ontario
Attention Investors & Developers! Exceptional opportunity to own a detached home with two self-contained units, offering great income potential. Situated on a premium 46 ft x 128 ft lot, this property features a 2-bedroom basement apartment and a main-level unit with a separate entrance. Located in a high-demand area, close to plazas, public transit, the airport, and places of worship. Endless possibilities for rental income or redevelopment! (id:35762)
RE/MAX Gold Realty Inc.
21 Courtney Crescent
Barrie, Ontario
SOLID 4 BED ROOM 2 STOREY DETACHED HOME IN THE BEAUTIFUL NEIGHBORHOOD OF PAINSWICK SOUTH BARRIE! THIS HOME HAS GREAT FEATURES SUCH AS BEAUTIFUL TANGED CONCRETE PATIO, WALK OUT DECK, AND NO GRASS! INSIDE OFFERS OPEN CONCEPT LIVING DINING WITH A WALK OUT TO PRIVATE DECK, EAT IN KITCHEN HAS NICE BACKSPLASH, CERAMIC FLOORS, PANTRY AND WALK OUT TO DECK! HARD WOOD, CERAMIC & LAMINATE, POT LIGHTS THROUGHOUT! 4 NICE SIZED ROOM UPSTAIRS WITH LARGE WINDOWS, HARD WOOD AND LOTS OF CLOSET SPACE! PRIME BED CHARM WITH 4 PC ENSUITE WASH ROOM AND LARGE WALK IN CLOSET BIG BRIGHT WINDOW! BASEMENT HAS LAMINATE FLOOR WITH ABOVE GRADE WINDOWS AND 2 PC WASHROOM! LAUNDRY ON MAIN FLOOR WITH WALK OUT TO GARAGE! MORE FEATURES TO SEE, COME SEE FOR YOURSELF! ** This is a linked property.** (id:35762)
RE/MAX Premier Inc.
#4 - 20 Lytham Green Circle
Newmarket, Ontario
Welcome to 20 Lytham Green Circle, Unit #4 in Newmarket ON. This brand-new residence is situated in a prime location on Yonge and Davis, offering an unobstructed view. The property boasts 1,235 square feet of living space, comprising two bedrooms, two bathrooms, and a spacious private rooftop terrace measuring 365 square feet, complete with gas and water connections for outdoor entertaining and sunny east exposure. Conveniently located within walking distance to Upper Canada Mall, public transportation, and the Go Train , as well as Costco, restaurants, and entertainment options. For easy access to major highways, Highways 404 and 400 are just minutes away. The complex features professionally landscaped grounds, complete with multiple walking paths, seating areas, play areas, a private community park, dog park, dog wash station, and car wash stall. This unit includes many upgrades on top of the builder's design. Parking is convenient, with one level of secured underground parking for residents and visitors. You do not want to miss this opportunity to own this brand new condo stacked townhouse with low monthly maintenance fee. (id:35762)
Aaa Pine Homes Realty Inc.
1109 - 10 Honeycrisp Crescent
Vaughan, Ontario
A Few Years New By Menkes.Modern Kitchen. 2 Bedroom, 2 Full washrooms, one Parking and one Locker.686 SF + balcony. Steps Away from TTC, Mall, IKEA. Vaughan Metropolitan. Minutes Away From Hwy407. (id:35762)
Hc Realty Group Inc.
1728 Radcliffe Drive
Oshawa, Ontario
Welcome to this spacious home located in the sought after north Oshawa Samac community! Enjoy the open concept main floor, with upgraded laminate flooring and large bright windows. Eat-in kitchen includes stainless steel appliances and quartz countertops. From there, walk out to beautiful deck & large backyard. Upstairs you will find three spacious bedrooms, including a primary suite with ensuite bath. Available immediately, call this place home today! (id:35762)
Century 21 Percy Fulton Ltd.
99 Southampton Street
Scugog, Ontario
Welcome to 99 Southampton St. Nestled in the vibrant community of Port Perry, this modern 4bedroom, 3.5-bathroom home offers a perfect blend of style, comfort, and convenience. With upscale features throughout and a double garage, this home is designed for contemporary living. Step inside and be welcomed by an open-concept layout with 9-foot ceilings on the main level, enhancing the sleek design and spacious feel. The gourmet kitchen is a chef's dream, featuring high-end stainless steel appliances, an expansive eat-in island, and beautiful, modern cabinetry. The primary bedroom boasts a tray ceiling and a generous walk-in closet, creating a tranquil retreat. Zebra blinds throughout add a touch of sophistication and privacy to every room. Outside, enjoy a large backyard complete with a built-in deckperfect for hosting outdoor gatherings and soaking in the surroundings. This home is ideally located just minutes from downtown Port Perry, offering easy access to schools, daycare, libraries, recreational facilities, and medical services, including Port Perry Hospital. This is a unique opportunity to own a classic beauty in one of Port Perry's most desirable neighborhoods. Dont miss out! (id:35762)
Homelife/future Realty Inc.
3308 - 23 Hollywood Avenue
Toronto, Ontario
Spacious & Stylish at Yonge & Sheppard! With Breathtaking, Unobstructed Southeast Views that flood the home with natural light! This sun-filled corner suite offers over 1,000 sq ft of thoughtfully designed living space in one of North York's most sought-after locations. The split 2-bedroom layout provides optimal privacy, while the open-concept living and dining area allows for flexibility and flow. The bright eat-in kitchen is both functional and elegant, featuring Upgraded quartz countertops, Stainless Steel appliances, and a breakfast bar and breakfast area perfect for dining with a view. Step out to a large balcony with two walkouts, one from the living room and another from the kitchen seamlessly blending indoor and outdoor living. Residents enjoy access to exceptional amenities, including an indoor pool, state-of-the-art fitness and recreation center, bowling alley, beautifully renovated common areas, and 24-hour concierge service. All of this just steps to the subway, shopping, dining, parks, and top-rated schools. (id:35762)
Royal LePage Terrequity Realty
1112 - 252 Church Street
Toronto, Ontario
Modern Luxury Condo SW Exposure. One Bedroom +Den can be used as a Second Bedroom/Office. Two three piece Full Washrooms. Newly Professionally Installed Window Coverings. Located in the Most Desirable Garden District. Bright and Spacious Unit with Panoramic Window, A Modern Kitchen, and a Spa-like bath. steps to Dundas Subway Station, Ryerson Uni, Toronto Eaton Center and much more. Students and Professionals are Welcome! (id:35762)
Homelife Landmark Realty Inc.
106 Kingsdale Avenue
Toronto, Ontario
Luxurious custom built house in the heart of Willowdale, short walk to North York Centre Subway Stn, library, community centre, Loblaws/Metro, Mckee PS & Earl Haig, 2754 SQFT of living space, high ceil, 14'foyer, 10'M, skylight, natural indiana stone facade, copper eaves and front cedar roof, gourmet kit, B/I app, huge island, mahogany ent. door, fully oak panel library W/ built-ins, heated floors (kitchen, M washroom), fully smart house to manage speakers, lits, tstat, cameras & alarm. Deck & fully fenced & landscaped backyard (id:35762)
Homelife Frontier Realty Inc.
723 - 2885 Bayview Avenue
Toronto, Ontario
Welcome to Arc Condos at 2885 Bayview Avenue, a beautifully maintained and spacious suite in the heart of the Bayview Village community. This inviting 9-foot ceiling unit offers an open-concept layout with a generous sized living and dining area that flows seamlessly into the kitchen. The bedroom features an entrances to the full 4-piece bathroom. Enjoy unobstructed views through floor-to-ceiling windows and from the oversized balcony. The kitchen includes full-sized appliances and ample storage. Located beside Bayview Village Shopping Centre, you're steps from Loblaws, LCBO, great restaurants, cafes, and daily essentials. Commuting is easy with Bayview subway station just around the corner and quick access to Highway 401.The building offers excellent amenities including 24-hour concierge, an indoor pool, fully equipped gym, rooftop garden, party room, guest suites, and visitor parking. 1 parking space and 1 locker are included. Tenant pays hydro. A great opportunity to live in an established, vibrant community with everything you need at your doorstep. (id:35762)
Realty Executives Plus Ltd
1 - 1020 Queen Street W
Toronto, Ontario
Dive into the comfort of a 2-bedroom apartment in a small Boutique Building, where the allure of historical charm meets the convenience of modern upgrades. Bright, airy rooms with plenty of windows to create a spacious feel, while the upgraded kitchen and washroom offer a modern living experience. Each suite comes with an energy-efficient refrigerator and oven, alongside an Ensuite washer/dryer unit for your ease. The timeless appeal of hardwood floors runs throughout the apartment, complemented by ceramic tiles in the bathroom. Situated at the dynamic intersection of Queen and Ossington, you're never far from excellent shops and the TTC. These apartments are sought-after and tend not to stay on the market for long. Additional details: Hydro is extra, Heat and water included. (id:35762)
Sutton Group-Admiral Realty Inc.
Bsmt - 56 Logandale Road
Toronto, Ontario
FULLY Furnished, commuters' dream! 13 minutes walk to Finch Subway station, Finch GO Station, few minutes drive to major highways. This basement apartment situated on a safe, quiet and friendly willowdale east neighbourhood. Move in to enjoy the city life and convenience of North York Centre location. Close to grocery shopping, schools, parks, banks, community centre and much more. Hardwork floors, newer kitchen appliances. Furnished with sofa, beds, desk and chair, and kitchenware. Unit shares 1/3 cost of utilities (Water, Hydro, heat, HWT rental and high speed internet). (id:35762)
Nu Stream Realty (Toronto) Inc.
302 - 1 Cardiff Road
Toronto, Ontario
This stunning 2-bedroom 2 bathroom condo is the perfect pied-à-terre in Toronto. Steps from the future LRT subway station and bustling Leaside Village, this condo offers a serene escape from a busy city. 12-storey condo between Mt Pleasant & Bayview. TTC at the Door. Steps to restaurants, Groceries, Cinemas, Shopping mall At Yonge/Eglington Area & the prestigious Neighbourhood of Leaside. Minutes From Subway & New Eglington LRT. (id:35762)
Rife Realty
1211 - 16 Harrison Garden Boulevard
Toronto, Ontario
Bright 1-Bed Partially Furnished Condo in North York All Utilities Included! Welcome to Unit 1211 at The Residences of Avondale by Shane Baghai. This spacious 1-bedroom, 1-bath suite features an open layout, marble flooring, and floor-to-ceiling windows with unobstructed north views. All utilities included, plus enjoy free high-speed internet until December 2025. The unit is fully furnished, with the option to lease unfurnished if preferred Enjoy top amenities: 24/7 concierge, gym, indoor pool, party room, guest suites, and visitor parking. Steps to Yonge-Sheppard subway, Rabba, shops, restaurants, and quick access to Hwy 401. 1 parking spot included. Just move in and enjoy convenient, carefree living! (id:35762)
Century 21 Heritage Group Ltd.
1307 - 159 Dundas St E
Toronto, Ontario
Welcome to Suite on the 13th Floor at Pace Condos, Luxury Suite . Rare Find North West Exposure W/ Panoramic Views, 2-Bedrm, 2-Baths, Floor-To-Ceiling Windows, Split-Bedroom Layout W/ Walk-Outs To A Spacious Balcony. Amazing Building Amenities Such As Outdoor Swimming Pool, Gym, Sauna, Yoga Studio, Party Room, Bbq Terracesteps To Ryerson, U O T, Eaton Centre, Dundas Subway Station, George Brown College. (id:35762)
Master's Choice Realty Inc.
12 Bilby Street
Brampton, Ontario
Beautiful 2 Bedroom, 1 Washroom Basement Apartment With Separate Entrance, Available Immediately For Rent. Very Bright With Large Windows, Ensuite Laundry. Laminate Throughout. One Parking Spot Included, Great Location- Close To Mt Pleasant, Go Station, All Amenities. (id:35762)
Homelife/miracle Realty Ltd
Main - 250 Nairn Avenue
Toronto, Ontario
One-of-a-Kind Triplex. This well-maintained and fully renovated main-level unit offers 2 bedrooms and 1bath, with a bright, open-concept layout that maximizes natural light. Situated in a warm, family-friendly neighbourhood. (id:35762)
Royal LePage Signature Realty
265 Bruce Cameron Drive
Clarington, Ontario
Discover the potential of owning a larger home with the added benefit of rental income! This remarkable 2-unit home in Bowmanville offers ample space for your family and a steady income stream, making Wow! 2019 Built Luxurious, Very Spacious Detached Home On A Family-Friendly Street. Upper Lvl Has Office/Study Nook & 4 Spacious, Bright Bdrms Each With Ensuite. Main Flr With Pot Light, Large Modern Eat-In Kitchen With Island & Lots Of Storage. Separate Bright Family Room With Pot Light & Fireplace. Separate Side Entrance & Spacious Laundry Area. Large Walkout(Sep Entr) Bsmt With Big Windows & Lots Of Potential. Huge Private Backyard Backing Onto Woods! It's easier to afford your dream home. Welcome to this magnificent executive home. (id:35762)
Homelife Today Realty Ltd.
320 - 250 Lawrence Avenue W
Toronto, Ontario
Brand New Boutique Residence at Lawrence & Avenue Road Discover this rare and spacious 2-bedroom, 2-bathroom suite in a modern, boutique-style building. Featuring floor-to-ceiling windows and soaring 9-foot ceilings, this open-concept layout is designed for both comfort and style. Enjoy an exceptional lifestyle in one of Toronto most sought-after neighborhoods. Just steps from the vibrant shops and restaurants along Avenue Road, upscale grocery stores, convenient public transit, the serene Douglas Greenbelt, and beautiful Bedford Park. Families will appreciate proximity to some of the city's top-rated public and private schools all within easy walking distance. Perfect for families, this property is situated within the highly coveted school boundaries of John Wanless Junior Public School and Lawrence Park Collegiate Institute two of the city's top-ranking public schools. (id:35762)
Bay Street Group Inc.
15 - 1980 Rosefield Road
Pickering, Ontario
Step into this beautifully upgraded, bright, and spacious townhome that perfectly combines comfort, style, and functionality. Located in a quiet, well-maintained complex with low maintenance fees, this move-in-ready gem is ideal for families, first-time buyers, or savvy investors. Flooded with natural light, the open and inviting layout creates a warm and welcoming atmosphere throughout. This home has been thoughtfully updated from top to bottom to meet the needs of modern living. Enjoy a new roof and repaved driveway (2023), a brand-new front door and upgraded electrical panel (2024), and stunning kitchen, foyer, powder room, and basement renovations completed in 2025, including new flooring, trim, and fresh paint across the entire home. The main washroom was fully redone in 2023, while stylish new lighting fixtures were added throughout in 2022 and 2023. Additional highlights include a gas line installed in the kitchen (2018) and a garage door opener (2022).The furnace (2017) is under a rental plan with free annual servicing and inspections the buyer can assume the rental or the seller will pay it out on closing. The hot water tank is also a Reliance rental at just $15.95/month .Situated close to shopping, top-rated schools, parks, transit, and with quick access to major highways, this home offers unbeatable value in a fantastic location. Just move in and start enjoying the lifestyle you deserve! (id:35762)
RE/MAX Metropolis Realty
16 - 125 Bonaventure Drive
Hamilton, Ontario
Corner Unit Gem in a Fantastic Location! Welcome to 125 Bonaventure Dr, Unit 16 a bright and well-maintained 3-bedroom, 1.5-bath townhome that's perfect for first-time buyers, investors, or anyone looking to put down roots in a family-friendly community. This spacious corner unit offers a smart, functional layout with a sun-filled living and dining area, and a modern kitchen. Upstairs, you'll find three generously sized bedrooms and a full bath - ideal for families or a work-from-home setup. Step outside to your fully fenced private backyard - perfect for kids, pets, gardening, or hosting summer BBQs. Tucked into a quiet, well-managed complex just minutes from schools, parks, shopping, transit, and highway access - everything you need is right at your fingertips. (id:35762)
Royal LePage Burloak Real Estate Services
73 Pergola Way
Brampton, Ontario
Welcome to this charming 3-bedroom, 3.5-bath, fully bricked home in the sought-after Bram West community of Brampton. This beautifully maintained property blends comfort, style, and functionality. As you enter, you're greeted by a bright open-concept layout with gleaming hardwood floors, large windows, and 9-foot ceilings, creating a spacious feel. The cozy living room is perfect for relaxing, featuring a fireplace for added warmth. The gourmet kitchen boasts stainless steel appliances, ample cabinetry, stone countertops, an eat-in area, and a walkout to the backyard, ideal for outdoor entertaining. Upstairs, the luxurious Primary Bedroom offers a 5-piece bath and a walk-in closet. Two additional bedrooms share a 4-piece bath. A second-floor family room with vaulted ceilings and a gas fireplace provides versatile space that could easily be converted into a fourth bedroom. The fully finished basement includes a large rec room, kitchenette, laundry room, cold cellar, and a 3-piece bathroom, adding extra space and convenience. The property features professional landscaping with a beautifully manicured backyard, stretching 36 feet wide perfect for outdoor activities. Ideally located near schools, parks, shopping, and major highways, this home offers a perfect balance of tranquility and convenience. Don't miss the chance to own this exceptional home schedule your showing today! (id:35762)
Sam Mcdadi Real Estate Inc.
Lower - 250 Nairn Avenue
Toronto, Ontario
One of the best lower-level apartments. This functional 2-bedroom,1-bath unit is thoughtfully designed with plenty of natural light. Located in a fully renovated triplex, it offers modern finishes and a well-laid-out floor plan for comfortable living. Come check it out! (id:35762)
Royal LePage Signature Realty
122 - 1105 Leger Way
Milton, Ontario
Modern Condo Living In Popular Hawthorne South Village Community In The Heart Of Milton, Right Near The Escarpment. This Ground Level, 1 Bed Plus Den/ 1 Bath Condo Unit Approx 600 Sf Facing East Bight And Sunny, With Urban Laminated Flooring Throughout! No Carpet!! Modern Kitchen With Stainless Appliances, Underground Parking And Locker. Close By Schools, Shopping, Restaurants, The Milton District Hospital & Sports Field And Hiways. (id:35762)
Sam Mcdadi Real Estate Inc.
1804 - 3900 Confederation Parkway
Mississauga, Ontario
Welcome to elevated living at M City Condos, a corner unit nestled in the heart of Mississauga's vibrant city centre. This bright and spacious home offers two stunning views and is flooded with natural light through expansive floor-to-ceiling windows. Perfectly situated near Square One Shopping Centre, Sheridan College, YMCA, Central Library, and the Living Arts Centre, with seamless access to public transit and major highways. This beautifully designed unit features2bedrooms, 2 bathrooms, and a versatile flex space that can be used as a third bedroom or home office. Enjoy modern finishes throughout, including stainless steel appliances, integrated fridge and dishwasher, stacked washer/dryer, and a dedicated parking spot. M City offers resort-style amenities such as a saltwater pool,24-hourconcierge, event lounge, game room with kids' zone, roof top terrace, bike racks, and a seasonal outdoor skating rink. A perfect blend of luxury, location, and lifestyle this one has it all! (id:35762)
RE/MAX Gold Realty Inc.
9 - 4017 Hickory Drive
Mississauga, Ontario
Prime Location on Prestigious Hickory Drive with 2 Parking spots in the heart of Mississauga.Functional Layout Spacious 953 Sq.feet. 2 Bedroom plus Den and 2 full Washrooms & welcoming Patiowith 2 Underground parking. Steps to Public transit, Highly ranked public and IB Schools, CommunityCentre, Library, Parks, Restaurants and Shopping malls. Meticulously designed Modern open conceptwith very bright & natural sunlight filled. Convenient access to major Highways including Highway401, 403, 427 & QEW. Short drive to Dixie Go Station, Mississauga. Just 9 Minutes drive to KiplingGo station, Subway Stations, Square One Mall. (id:35762)
Homelife Frontier Realty Inc.
44 Metcalfe Court
Halton Hills, Ontario
**NO INTERIOR PHOTOS FOR PRIVACY OF SELLER, HOME SHOWS BEAUTIFULLY INSIDE ** Stunning ravine property with a private backyard located close to the end of this quiet cul de sac giving extra privacy. This home is strategically located within walking distance to schools and parks. The direct access to the Hungry Hollow trail system offers the possibility of serene walks, not only of the trail system itself, but to the downtown area to explore the shops, library, fairgrounds and farmers market. Perfect family home with main living levels showcase hardwood floors, newer Front Bay Window, gorgeous ravine views from the kitchen, family and dining rooms and a woodburning fireplace in the family room. Upstairs you will find 3 good sized bedrooms, Hardwood Floors and the main 4-piece bathroom. The primary Bedroom has the added benefit of a 2-piece ensuite and a large closet. Lower Level has just been fully redone with Office/Bedroom, Family Room and Laundry Room. Book your private showing and experience your lifestyle in this move in ready home. (id:35762)
Exp Realty
422 - 8 Beverley Glen
Vaughan, Ontario
Welcome Home to this 1 year New, Daniels built One Bedroom Condo in Tower D. Property Features 9 ft Ceilings, Large and Bright Windows, Hardwood Flooring Throughout. Open Concept Living room Walks out to east-facing terrace overlooking courtyard. Prime Bedroom features large walk-in closet. Modern and Spacious Kitchen Equipped with Multifuncitonal and Moveable Kitchen Island, B/I Stainless Steel Appliances; Brand New Stacked Full-Size washer and dryer. Condo Equipped with Amenities like visitor parking, 24 hr concierge, large basketball court, fitness centre, yoga studio, indoor and outdoor dining/bbq/party space, dog wash station. Prime location in Vaughan with Shopping, Grocery Stores and Restaurants walking distance. Easy access to Public transit and Highway 407. Includes 1 parking and 1 locker and Unlimited High Speed Internet. (id:35762)
International Realty Firm
4 - 35 Dervock Crescent
Toronto, Ontario
Bright and Spacious Townhouse In Prestige Bayview Village Includes 2 Parking Spot ! $$$ In Upgraded! Includes A Patio &Huge Rooftop Terrace Perfect For Entertaining. 5 Pc Master Ensuite W/ Huge W/I Closet & Laundry On 2nd Floor.10 Foot Ceiling On Main & 9 Feet On 2nd, Pot Lights In Kitchen, Living & Master Washroom, Steps To Subway Station, Go Train, Canadian Tire, Ikea, Bayview Village, Restaurants, Grocery Stores, Library, Ymca. Mins Drive To 401/404. (id:35762)
Real One Realty Inc.
1018 - 231 Fort York Boulevard W
Toronto, Ontario
Bright, Spacious One Bedroom + Full Size Den In A Desirable Location! No Carpet, Hardwood Throughout, Freshly Painted! Over Sized Kitchen, Granite Counters, Breakfast Bar, Floor To Ceiling Windows, Large Private Balcony & World Class Amenities!! Large Open West Facing Balcony For Sun Exposure. Steps To Lake, Billy Bishop Airport, Ontario Place, Cne, Restaurants, Gardiner, Street Car At Your Front Door And Much Much More!!! Building Boast Rooftop Deck, Indoor Pool/Hot Tub, Billiard /Party Room, Fitness Facilities. Just Steps From Concerts, Theatres, Festivals, Greenspaces & The Waterfront. The Perfect Home To Connect You With The City. (id:35762)
Royal LePage Vision Realty
1706 - 318 Spruce Street
Waterloo, Ontario
This stylish & modern, fully furnished 1-bedroom plus den condo spans 688 sq. ft. and is located just a short walk from the University of Waterloo, Wilfrid Laurier University, and Conestoga College. The unit offers 2 baths, granite countertops, spacious cabinetry, and sleek stainless steel appliances, along with the convenience of in-suite laundry. Residents have access to premium amenities such as a fitness center, bike storage, a rooftop terrace, a social lounge, and a dedicated study room. The balcony seamlessly connects the living room, providing easy access to fresh air and outdoor relaxation. This is an excellent choice for families, professionals, or students. Don't miss the opportunity to own this bright and functional condo that perfectly balances comfort, style, and location. (id:35762)
Homelife/miracle Realty Ltd
795 Gleeson Road
Milton, Ontario
END UNIT FREEHOLD TOWNHOME FOR LEASE Feels Like a Semi. Bright and spacious with an open-concept layout and fresh paint throughout. Main floor den with walkout to backyard perfect for a home office or kids area. Finished basement with pot lights and a 3-pc bathroom adds excellent extra living space. Convenient 2nd floor laundry. Oversized primary retreat with full ensuite featuring a soaker tub and separate shower. Direct access from garage. Updates include newer roof shingles, furnace, and A/C. Located in a quiet, family-friendly neighborhood close to top-rated schools, parks, playgrounds, and walking trails. Steps to Metro, Freshco, Shoppers, banks, and community centers. Quick access to Hwy 401, public transit, and GO Station ideal for commuters.**Strictly no pets. Utilities extra. Newcomers welcome.** A beautiful place to call home in a convenient and vibrant location (id:35762)
Century 21 Green Realty Inc.
19 Valleypark Crescent
Brampton, Ontario
Immaculate Upgraded 4-Bedroom Detached Home on a Premium 40ft Lot!Pride of ownership shines in this beautifully upgraded home, ideally located on a quiet, child-friendly street with no sidewalk and exceptional curb appeal. Step into a spacious layout featuring a large combined living/dining area and a separate family room with a cozy gas fireplace perfect for entertaining and everyday living.The brand-new chefs kitchen is a true showstopper, boasting white soft-close cabinets and drawers, quartz countertops, modern two feet tiles, and top-of-the-line stainless steel appliances, including a 5-burner gas stove, over-the-range microwave, and double ice-maker fridge.Upstairs, youll find 4 generously sized bedrooms. The luxurious primary suite offers a spa-like ensuite with a freestanding tub, glass shower, quartz-counters large vanity, LED pot lights, and elegant looking tiles. The main bath is equally upgraded with matching finishes and a sleek glass shower door.This carpet-free home features hardwood and laminate floors throughout, is move-in ready, and has been exceptionally maintained. Close to schools, parks, plazas, and the Mount Pleasant GO Station. Too many upgrades to list a must see! (id:35762)
Royal LePage Terra Realty


