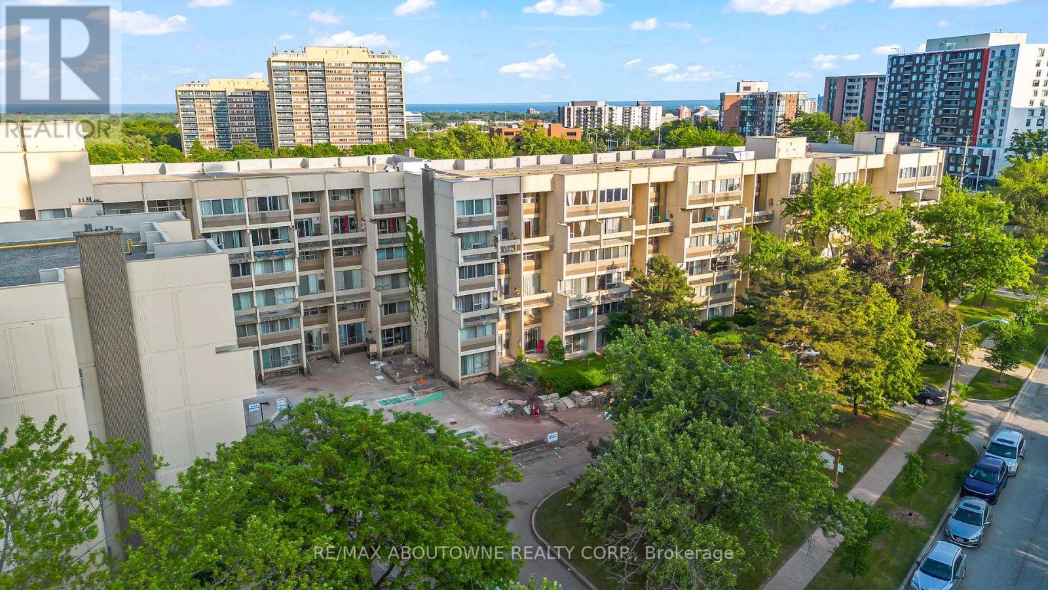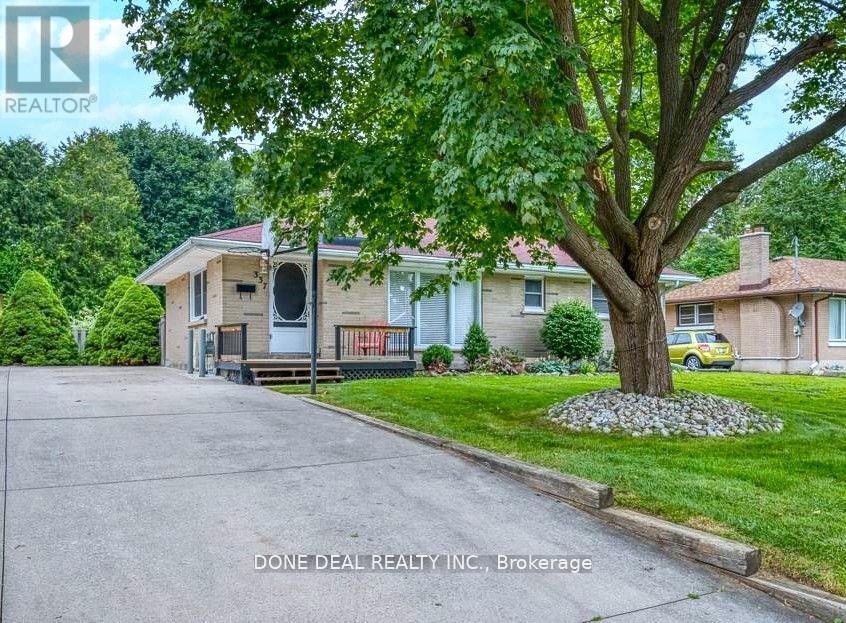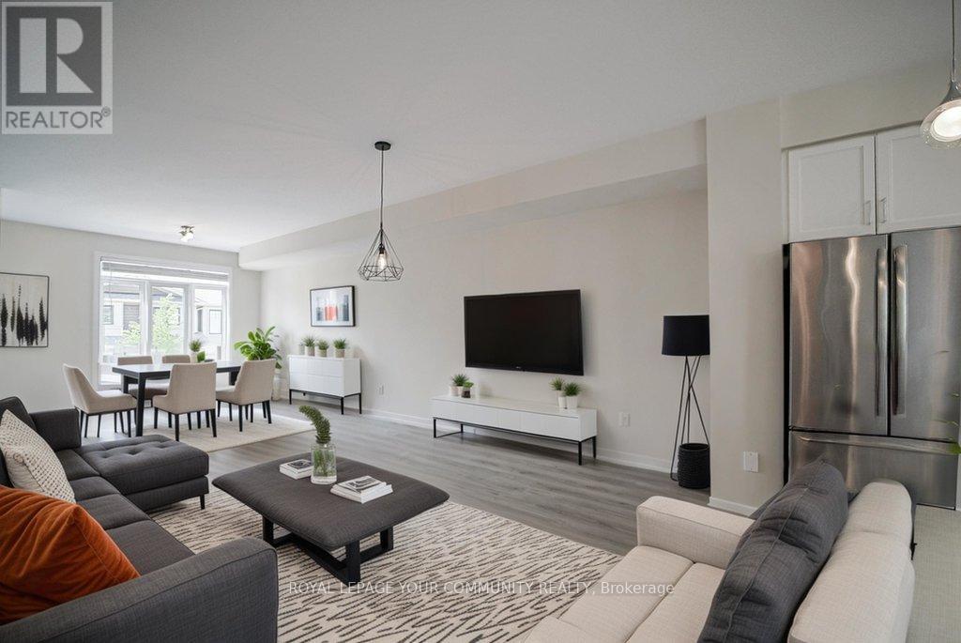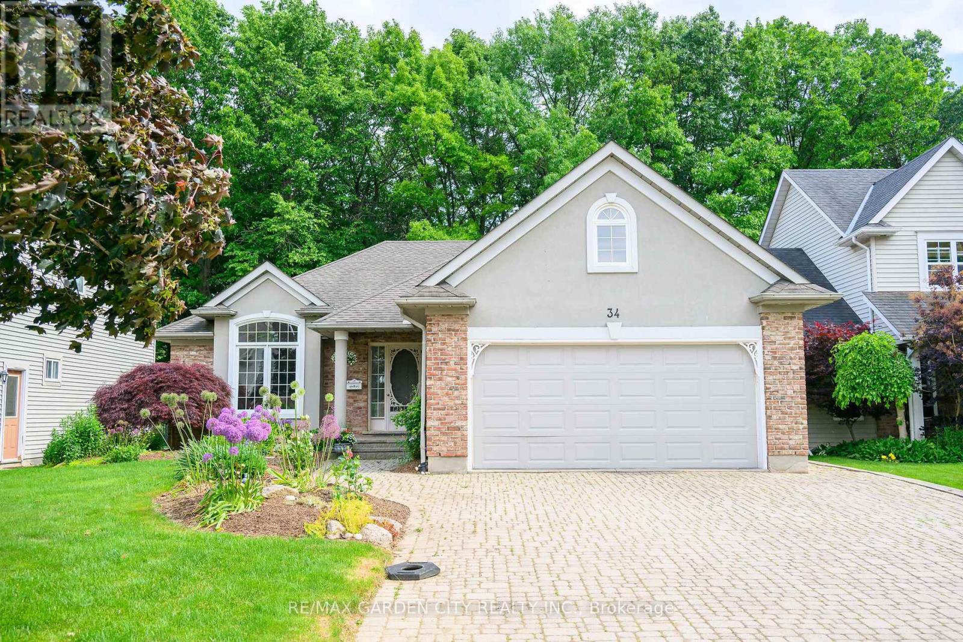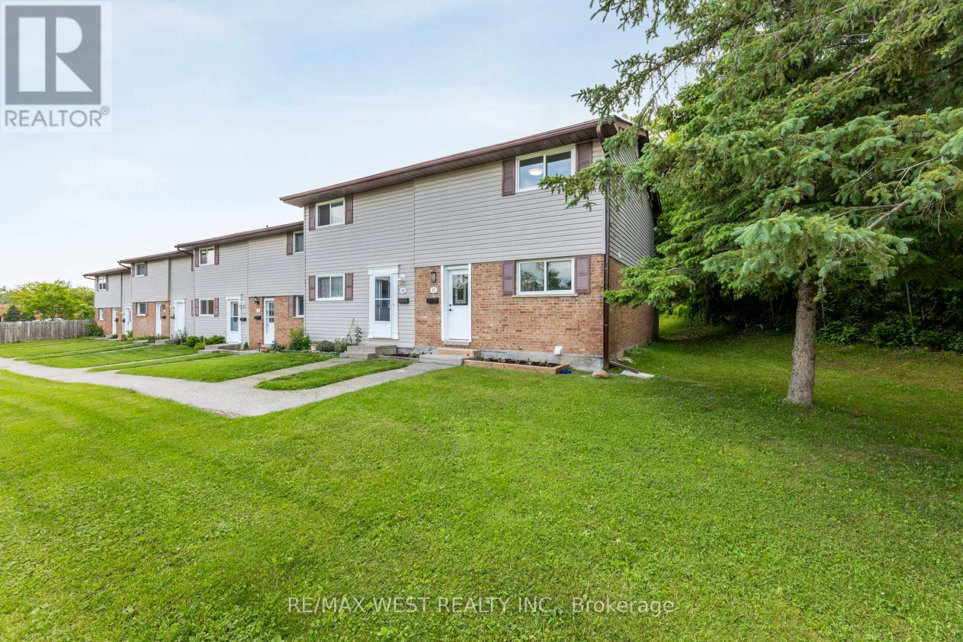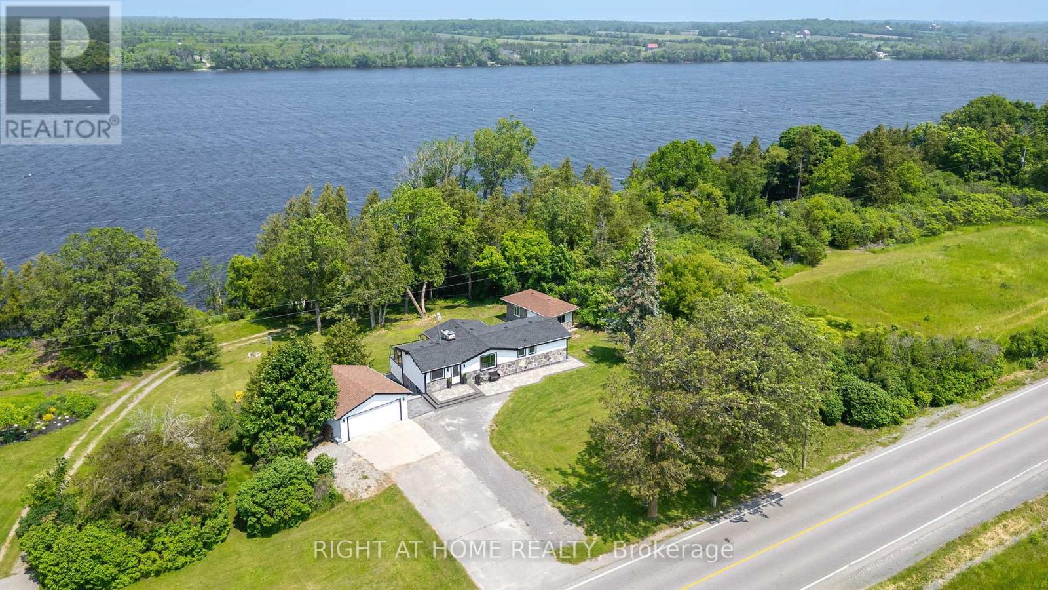523 - 1300 Marlborough Court
Oakville, Ontario
Welcome to this bright and stylish two-storey penthouse condo in a highly desirable Oakville neighbourhood. This spacious 3-bedroom, 1.5-bath home features elegant wood flooring, a modern kitchen with quartz countertops, stainless steel appliances, and a convenient main floor powder room. The open-concept living and dining area is filled with natural light, thanks to floor-to-ceiling windows and walk-outs to two private balconies. With two separate entrances, this unique layout offers added flexibility and privacy. The upper level boasts a generous primary bedroom with wall-to-wall windows and double closets, two additional bedrooms, and a well-appointed 4-piece bathroom. Includes one parking space underground, one additional exclusive parking spot upon request, and an oversized locker. Enjoy access to building amenities including a party room, fitness centre, sauna, and common area laundry facilities. Perfectly located just steps to Morrison Valley Trail, Oakville Place, shops, restaurants, schools, and public transit, with easy access to HWY 403/QEW, Sheridan College, and Oakville GO. Do Not Miss Out On This Stunning Unit. Must See!**Some photos are virtually staged** (id:35762)
RE/MAX Aboutowne Realty Corp.
76 Mcallistar Drive
Hamilton, Ontario
Welcome to beautiful Binbrook! The curbside appeal will draw you right in to this beauty! Double doors greet you at the entrance, leading into the cozy living room with gas fireplace. The open concept allows for perfect entertaining of guests. A oak hardwood staircase leading to the 4 bedrooms and the convenience of the laundry room on the same level is a bonus. The master suite with sunken tub is great after a long day. The unfinished basement is perfect for hobbyists, a gym or your dream recreation room. The backyard with deck is ready for your BBQ parties. (id:35762)
RE/MAX Escarpment Realty Inc.
337 Griffith Street
London South, Ontario
Welcome to this beautifully maintained all-brick ranch-style home featuring 3+2 bedrooms, ideally situated on a quiet, tree-lined street in the sought-after Byron neighborhood. Nestled on an expansive 62 x 188 ft private lot, this move-in-ready residence seamlessly combines style, functionality, and a prime location perfect for families or young professionals. The main level offers a bright, open-concept layout with a spacious kitchen, ample cabinetry, a cozy dinette area, and a welcoming family room enhanced by pot lights and abundant natural light. Three generously sized bedrooms and a modernized 4-piece bathroom complete the main floor. The fully finished basement, with its own separate entrance, offers excellent potential for multigenerational living or rental income. It features two additional bedrooms, a large recreation room, a 3-piece bathroom, laundry area, and a kitchenette that could easily be upgraded to a full kitchen. Plenty of storage space adds to its versatility. Step outside to your private backyard retreat fully fenced and ideal for entertaining. Enjoy the in-ground pool (liner and pump replaced in 2021), mature trees that provide natural privacy, a spacious patio perfect for outdoor dining, and a grassy area great for kids and pets. Recent updates include a new furnace installed in 2024, ensuring comfort and efficiency year-round. Located within walking distance to Byron Village, Springbank Park, and the highly rated Byron Northview Public School, this home offers an outstanding lifestyle in one of London's most desirable communities. Don't miss this rare opportunity book your private showing today! (id:35762)
Done Deal Realty Inc.
22 Waterview Lane
Grimsby, Ontario
Welcome to this stunning lakeside townhome, offering breathtaking waterfront views form every level. Just steps from direct Lake Ontario access, you'll also enjoy wasy access to the QEW, dining establishments, GO Transit, a picturesque marina, pristine beaches, a scenic Waterfront trail, and shopping destinations like Superstore and Costco, along with a host of upscale amenities. This magnificent four-storey townhome is beautifully finished, featuring 3 spacious bedrooms, 2.5 bathrooms, high ceilings, quartz countertops, stainless steel appliances, a welcoming Chef's Kitchen with an island, stylish lighting, a conveniently located upper-level laundry, and a rooftop oasis patio with breathtaking views, perfect for relaxation and enjoyment (id:35762)
Royal LePage Your Community Realty
211 Edgehill Drive
Kitchener, Ontario
Stunning 3 + 4 bedroom all brick bungalow set on 1.4 acres backing onto Riveredge Golf Course. Experience luxury living in this meticulously maintained custom built original-owner home boasting over **5,000 sq ft** Nestled alongside the picturesque Riveredge Golf Course, this property boasts an exquisite open-concept design with abundant natural light and elegant hardwood floors. The main floor family room has breathtaking views of the Golf Course. The upgraded master ensuite offers a spa-like retreat, while the walk-out basement adds versatile living space perfect for entertaining or relaxing. Enjoy high-end Meile appliances in the gourmet kitchen, complemented by California shutters and multiple cozy fireplaces that create inviting ambiance all year round. Step outside to your private backyard oasis complete with a stunning waterfall feature, lush landscaping valued at over $200,000, a durable tile roof and a charming gazebo ideal for outdoor gatherings. Conveniently located in a desirable neighbourhood, with close highway access and ample parking. This home combines sophisticated comfort with unmatched outdoor beauty. Don't miss the chance to own this exceptional property - a true gem for discerning buyers. (id:35762)
RE/MAX Real Estate Centre Inc.
354 Salisbury Avenue
Cambridge, Ontario
Welcome to this beautifully maintained 3-bedroom home located in a sought-after family-friendly neighbourhood and within a highly desired school district. From the moment you step into the spacious foyer, you'll be impressed by the bright and inviting layout. The open-concept kitchen and living room area is perfect for entertaining, featuring California shutters, rich hardwood and ceramic flooring, and stainless steel appliances. Upstairs, you'll find a spacious family room offering the ideal space for relaxing or gathering with loved ones. The primary bedroom is a private retreat with a generous walk-in closet and a stylish ensuite bathroom. The fully finished basement adds valuable living space with a modern 3-piece bathroom perfect for a rec room, dance studio, guest suite, or home gym. Step outside to your backyard oasis, complete with an on-ground pool, hot tub, and a stunning stamped concrete patio and walkway ideal for summer enjoyment. A double car garage with a convenient side man door completes this exceptional property. Don't miss your chance to own this move-in-ready home in a fantastic location! (id:35762)
RE/MAX Twin City Realty Inc.
34 Timber Lane
St. Catharines, Ontario
GRACIOUS AND SPACIOUS CUSTOM-BUILT BRICK BUNGALOW with open concept design in prime north end location on large property. Full in-law accommodation and ideal for multigenerational living. Large principal rooms throughout with oversized windows to bring in the light. Great room with cathedral ceiling and gas fireplace is open to large kitchen with abundant cabinetry, island and built-in appliances. French doors from kitchen lead to covered deck, patio and fully-fenced, serene backyard with mature trees. Living room and dining room with vaulted ceilings & Palladian window. Main floor primary suite with spa-like bath and walk-in closet. Open staircase to fabulous lower level with full kitchen, bright rec room featuring gas fireplace and two additional bedrooms, den and bath. OTHER FEATURES INCLUDE: Main floor laundry, new c/air & furnace (2022), new washer/dryer, 3 full baths. New 2024: fridge, dishwasher and gas stove. Two fireplaces, garage door opener, garage fridge, freezer, window treatments. Long interlock double driveway, c/vac, large custom shed, hot tub (new 2020). Manicured grounds, Meticulously maintained inside and out! This superb location is near QEW access, close to parks, schools, fine dining and wineries. (id:35762)
RE/MAX Garden City Realty Inc.
114 Marion Street
Shelburne, Ontario
Charming Semi detached home with Great Curb Appeal, Ideal for First-Time Buyers! This lovely 2-storey home is in a desirable Shelburne neighborhood that welcomes you with great curb appeal, a new front deck, and a single-car garage, a perfect first step into homeownership! Step inside to a bright and open main floor featuring a seamless flow between the living room, dining area, and kitchen, perfect for everyday living and entertaining. The walk-out from the dining room leads right to the deck and fenced backyard, making outdoor hosting a breeze. Upstairs, you'll find 3 bedrooms, including a primary bedroom with semi-ensuite access to the updated 4-piece bathroom, offering both comfort and privacy. The finished basement adds extra living space ideal for a kids playroom, home office, or cozy TV area and includes a convenient 2-piece bathroom. Outside, enjoy your fully fenced backyard complete with a spacious deck and fire pit, a great spot to relax or entertain friends and family. Recent updates include: shingles (2019), air conditioning (2023), furnace (approx. 2018), windows (all but basement 2021).Move-in ready and close to schools, parks, and the Rec Centre. This is the perfect place to start your next chapter! (id:35762)
Mccarthy Realty
57 - 996 Sydenham Road
Peterborough South, Ontario
Welcome Home to Effortless Living!This beautifully renovated end-unit condo townhouse offers more than just a home - it offers a lifestyle! Whether you're a first-time buyer, a young family starting out, or someone looking to downsize without compromise, this is the kind of place where life just feels easier. Tucked into a quiet, family-friendly enclave and facing a peaceful park &children's playground, your days can begin with the sound of kids playing just outside your kitchen window ,where you can keep an eye on them as you prep dinner. Its the kind of setting that brings comfort and calm to everyday life. Inside, absolutely everything has been done, just move in and enjoy. The new well thought-out kitchen features quartz countertops and new stainless steel appliances, while the main floor features open concept living and dining area, pot-lights, smooth ceilings with quality laminate flooring throughout the house. Upstairs, you'll find three bright, spacious bedrooms and a stylishly upgraded 4-piece bath. The fully finished basement adds even more living space with a cozy family/playroom, a sleek 3-piece bathroom, a separate laundry room, and the perfect nook for a home office. Step outside to your private back patio and generous side yard, ideal for barbecues, playing, or simply soaking up summer afternoons. And here is a detail you'll love: your parking spot isn't just nearby it's perfectly positioned in a straight line right down the walkway to your front door. No navigating turns or searching for your car just grab your keys and go. Additional highlights include: Brand-new electrical panel (2025) Forced-air gas heating on all levels ,Newer vinyl windows and patio doors. Its like moving into a brand-new home without the wait. Everything is ready, so you can start making memories from day one. Don't miss this chance to claim a turn-key home that truly blends comfort, convenience, and lifestyle. Come see it today before its gone! (id:35762)
RE/MAX West Realty Inc.
16 - 247 Festival Way
Hamilton, Ontario
Discover the perfect blend of style, comfort, and location in this beautifully designed 3-bedroom, 4 bath townhome nestled in the vibrant community of Binbrook. With contemporary finishes, a smart layout, and thoughtful details throughout, this home is ideal for professionals, families, or anyone seeking a modern lifestyle in a dynamic neighbourhood. Step inside to an inviting open-concept living and dining area, bathed in natural light with sleek flooring and a warm, neutral palette. The kitchen features premium stainless-steel appliances, and ample cabinet space - ideal for both everyday meals and weekend entertaining. Upstairs, find three generously sized bedrooms, including a serene primary suite complete with a full ensuite bath and ample closet space. Two additional bedrooms offer flexibility for guests, a home office, or growing families. The second full bathroom provides added convenience, while a stylish main-floor powder room is perfect for visitors. The fully finished basement is complete with a spacious rec room, a convenient 2-piece powder room, and ample storage - perfect for relaxing, entertaining, or staying organized. Additional highlights include a laundry room on the second floor, a fully fenced-in private backyard with a hot tub, and access to nearby parks, restaurants, shopping, and transit. Located in a sought-after enclave, 16-247 Festival Way offers the rare opportunity to enjoy low-maintenance living without sacrificing space or sophistication. (id:35762)
RE/MAX Escarpment Realty Inc.
51 Luscombe Street
Hamilton, Ontario
Fantastic opportunity in Hamilton Mountains sought-after Greeningdon neighbourhood! This spacious 1150 sqft 4-bedroom semi-detached home offers a bright, functional layout and a long list of recent updates, making it ideal for families, first-time buyers, or investors. Enjoy peace of mind with key upgrades already completed, including a new roof, new vinyl siding, updated windows and frames, a new front and side door. Freshly painted throughout, this home is move-in ready with tons of future potential. The full basement with its own separate side entrance offers a great opportunity to customize the space to suit your needs. Step outside to a generous backyard perfect for entertaining, gardening, or play.All located just steps from schools, parks, shopping, restaurants, and public transit. This is your chance to get into a fantastic neighbourhood with everything at your doorstepdont miss it! (id:35762)
Keller Williams Edge Realty
4670 County Road 1 Road
Prince Edward County, Ontario
Welcome to your dream getaway- Only 150-170km from the East side of Toronto! This Cozy and Functional Fully renovated 4 season Home offers approximately 1900 sq.f of Living Space and features Lake Front, Breathtaking views of Water and Mature Trees Serene. Located on a maintained municipal road for year-round accessibility, it ensures easy winter visits. Inside, enjoy a spacious Living Rm with vaulted wooden Beams ceilings and a cozy Woodburning Fireplace, complemented by warm Hardwood floors, Opened to Modern Kitchen with Dark Quartz Countertops & Backsplash and Pantry Cabinet. W/out to Lage Deck overlooking the Lake. Two large Bedrooms on Main floor, a 4-piece Updated Bathroom & 2pc Ensuite Powder Rm. offer you Relax and Functionality. Lower Floor boasts an additional 2 Bdrms with Custom B/I Closets with Organizers, Spa-like 3 pc. Modern Bathroom, Souna and Laundry Rm makes your stay pleasant and unforgettable. The Second Kitchen is even more Impressive. Together with the cozy Family/Great Rm. Have walk-out access to covered Interlocking Stone Patio. Perfect for entertainment with an outdor Shower and Salt water Hot Tub. And when you think that this is all, the sone Patio is leading you to a Summer Kitchen/Party Room with its own Heating/cooling Unit. Oversized Double Garage and 8 cars front Parking are giving you all the space you will need for your comfort. The panoramic Lake views are Unforgettable from Every Level and from Perfect for Entertainment West-facing Deck. Catch unforgettable western sunsets. The property also features Cooling/Heating Pump, reliable water source from a well, equipped with a water UV Treatment system, and fast-speed Internet to keep you connected. Ample parking for recreational toys, and beautifully landscaped grounds, this property is a true Haven. Just 1.5 - 2 hours Drive from Toronto GTA this one-of-a-kind property is the ideal escape you've been dreaming of! (id:35762)
Right At Home Realty

