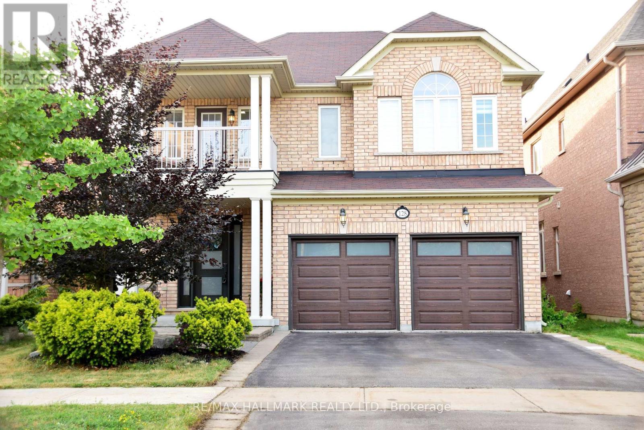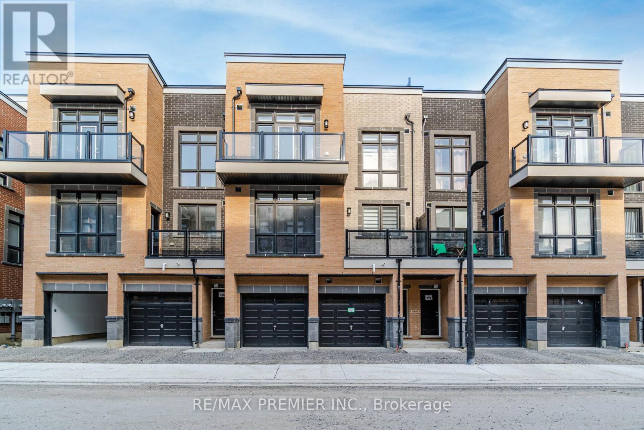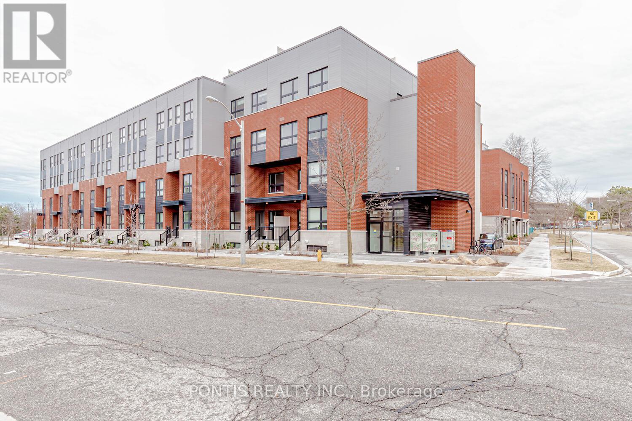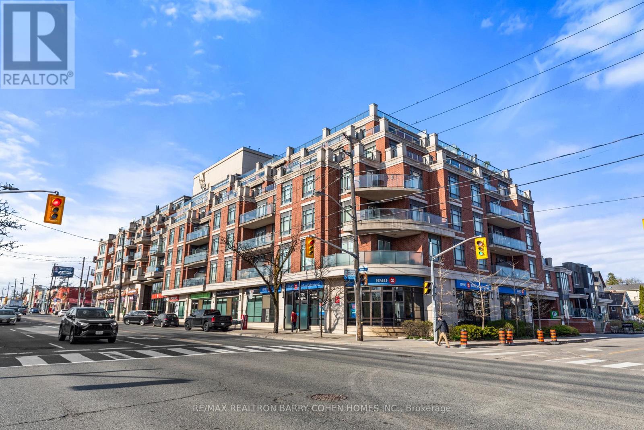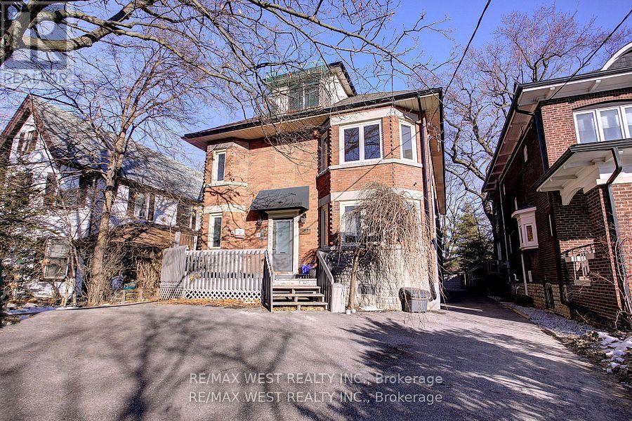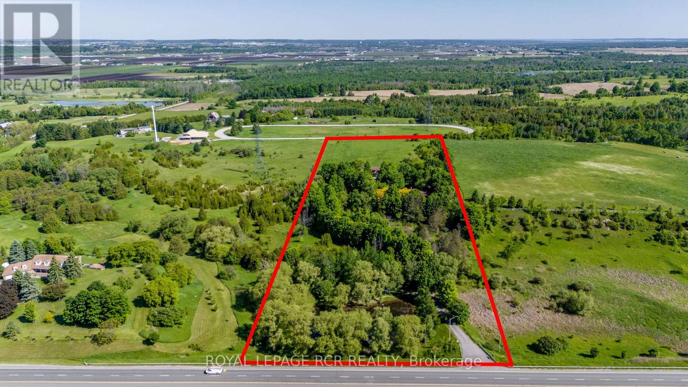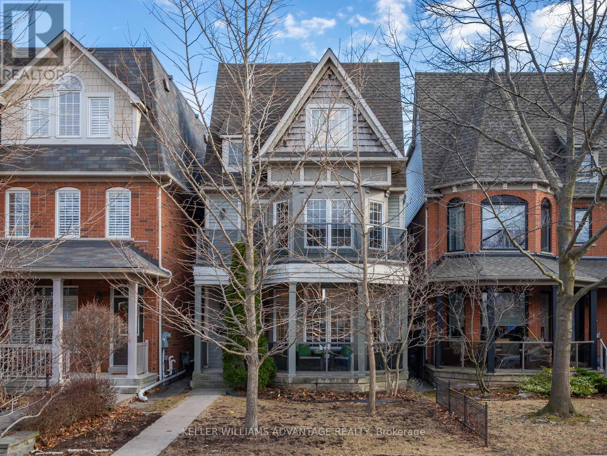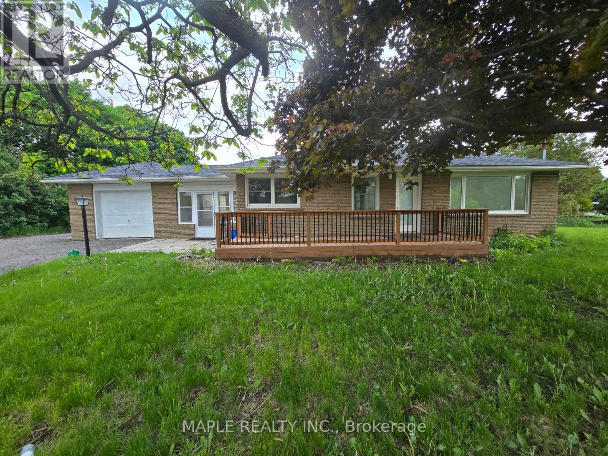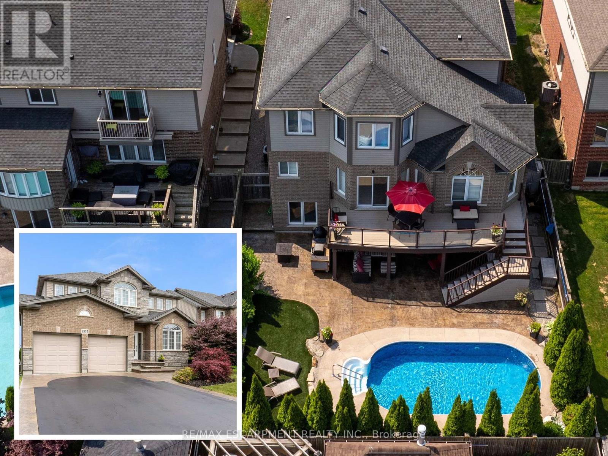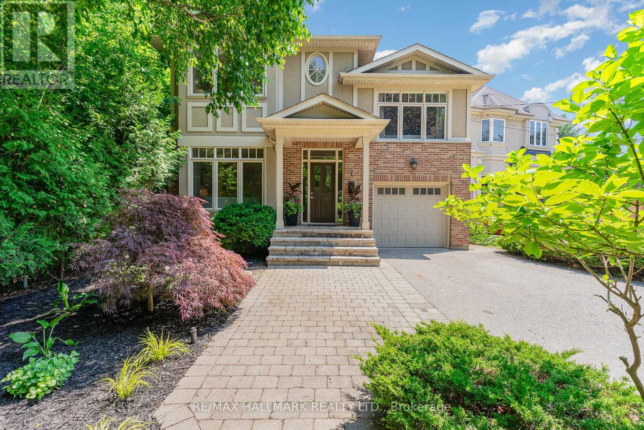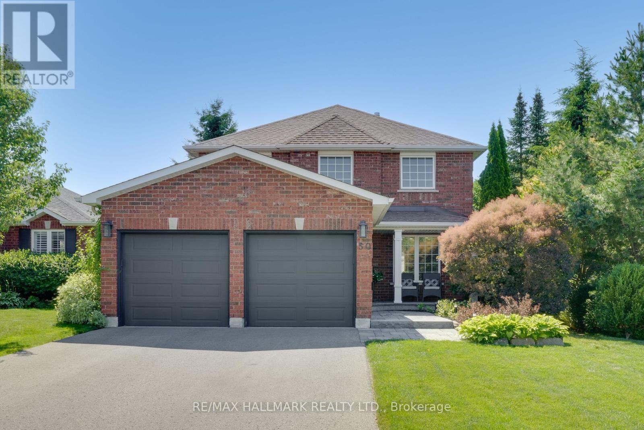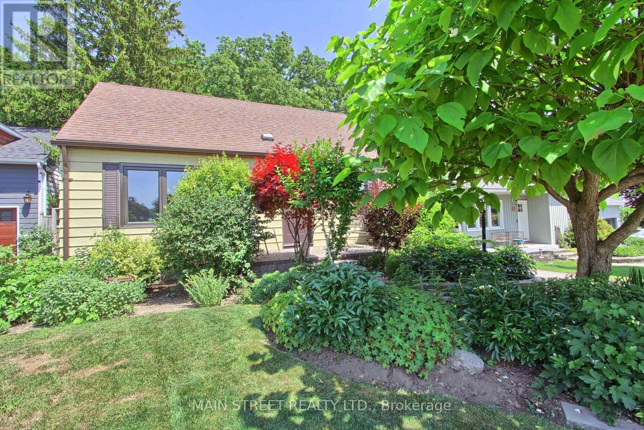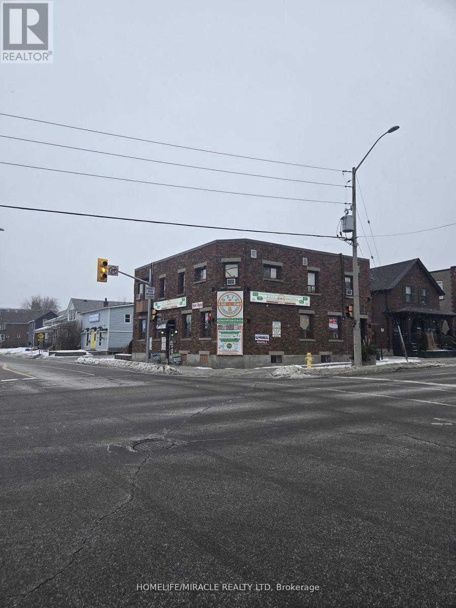3440 Whilabout Terrace N
Oakville, Ontario
Executive Townhouse Located in Most Desirable Lakeshore Woods Area of Oakville. Family Orientated Community close to Excellent Schools, the Lake and Beach Area, All Amenities, Shopping, Easy Access to QEW + Go Station. Great Floor Plan, Open Concept Layout with spacious Living Area. 9ft Ceilings, Hardwood Flrs on Main Level. Formal Dining Rm, Family Rm has Fireplace and Large Palladium window. Bright Kitchen with Stainless Steel Appliances/Centre Island /Breakfast Area with Walkout to Fully Fenced BackYard. 3 Good Sized Bedrooms/ 2 1/2 Bathrooms/Includes a 5 Piece Ensuite in the MBedrm. Laundry is on Upper Level. Beautiful Ebony coloured Staircase/Hardwood in Upper Level Foyer. Welcome Your Clients to this Great Neighbourhood ...They will Love It! (id:35762)
RE/MAX Aboutowne Realty Corp.
3087 Perkins Way
Oakville, Ontario
Brand New 4-Bedroom, 5-Bathroom End-Unit Townhouse For Rent!Discover this stunning three-storey townhouse backing onto peaceful green space. This bright end unit offers 4 spacious bedrooms and 5 bathrooms, providing ample space for families or professionals working from home. Conveniently located close to major highways for easy commuting, this prime location puts you near great schools, shopping, and all essential amenities. Don't miss this rare opportunity to live in a brand new home in a desirable neighbourhood! (id:35762)
Homelife Landmark Realty Inc.
202 - 27 Front Street N
Orillia, Ontario
Fantastic location, directly across from Lake Couchiching Waterfront park and trails. walking distance to metro, shoppers drug mart, plus on a direct bus route to Lakehead University and Georgian College. This 2 bedroom, 2nd level apartment with lakeview family size kitchen and spacious bright living room, is perfect for a working couple or a small family. One of the bedroom has a clear nice lake view, Laminate flooring throughout the whole sun filled Apartment! Coin laundry in the common area. The tenant is responsible for Hydro. This is a dream home you are looking for! (id:35762)
Master's Trust Realty Inc.
128 Wolf Creek Crescent
Vaughan, Ontario
Welcome to this fully upgraded 5-bedroom family home backing onto a beautiful ravine in the sought-after Patterson community. Featuring a bright, open-concept main floor with 9' smooth ceilings, elegant crown mouldings, wainscoting, hardwood floors, and a main floor office perfect for working from home. The gourmet kitchen offers a large center island, granite countertops, custom cabinetry with a wine rack and pot drawers, and premium stainless-steel appliances including a gas range. A convenient butler's pantry/servery provides the perfect space for a coffee station, snacks, or extra storage, adding both function and style. The versatile island allows you to easily reconfigure the space to suit your needs, making it ideal for both everyday living and entertaining. The spacious living and dining areas flow seamlessly to the breakfast area and walk-out deck. A large second family room with extra high ceiling between the main and second floors provides the unique extra space for relaxing or gathering, perfect for a growing family. Upstairs, enjoy a luxurious primary suite with a large custom-build walk-in closet and elegant ensuite, plus all additional spacious bedrooms have semi-ensuite or ensuite access, generous closet space, with one of the bedrooms offering balcony access. The newly finished bright basement expands your living space with a sleek custom bar, an additional bathroom, a sauna, ample storage space, and a spacious open rec area perfect for family fun, hobbies, or creating your own retreat. With a private backyard overlooking the serene ravine, this home is move-in ready and designed for modern family living. (id:35762)
RE/MAX Hallmark Realty Ltd.
2 - 12860 Yonge Street
Richmond Hill, Ontario
Welcome To This Beautiful Townhouse with Beautiful Finishes and Upgrades. Spacious Functional Floor Plan With Two Bedrooms and Three Washrooms. It Features A Large Living/Dining Room, Walk-Out to A Balcony, Elegant Kitchen with Quartz Countertops and Stainless Steel Appliances, Laminate Flooring Throughout, Primary Bedroom Has an Ensuite Bathroom and Private Balcony. To Top it All, A Marvelous 388 SqFt Rooftop Terrace for Your Own Private Entertaining and Relaxation! Conveniently Located To All Amenities. Mins to Ridges Trail, Parks, Schools, Shopping, Dining, Public Transit and Much Much More! (id:35762)
RE/MAX Premier Inc.
28 West Park Avenue
Bradford West Gwillimbury, Ontario
Step into a home that doesn't just check boxes it tells a story. Nestled in a family-friendly neighbourhood just minutes from Hwy 400, this beautifully upgraded 4+1 bedroom, 4-bath executive home offers over 3,000 sq ft of finished living space designed for both relaxation and entertaining.From the moment you arrive, you'll notice the pride of ownership from the newer roof (2017) and insulated garage doors (2019), to the charming concrete porch, perfect for morning coffee under the shade of mature trees.Inside, the main floor is bright and open, with pot lights, California shutters, and a seamless blend of ceramic and laminate flooring. The spacious family room with its cozy fireplace invites intimate gatherings, while the open-concept kitchen and dining area make entertaining effortless. Upstairs, hardwood floors lead you to a luxurious primary suite complete with a tranquil sitting area, sun-filled transom windows, and a beautifully upgraded ensuite. Three additional bedrooms offer generous space for family or guests, while main floor laundry adds everyday convenience.But the real magic unfolds downstairs and out back.The fully finished basement is the perfect multi-purpose space whether you're setting up a home theatre, gym, playroom, or private office, there's room to make it your own.Step outside to your private backyard oasis where summer dreams come alive. Enjoy the sparkling above-ground pool, host weekend BBQs on the spacious patio, or unwind under the stars in the landscaped seating area designed for total relaxation.This isn't just a home its a lifestyle. With thoughtful upgrades, room to grow, and an unbeatable location near parks and top schools, this home is ready to welcome its next chapter.Dont miss your chance to see it book your private tour today. (id:35762)
RE/MAX Hallmark York Group Realty Ltd.
Phk - 7368 Yonge Street
Vaughan, Ontario
!!= See the Virtual Tour =!! Executive Penthouse Office Space - A rare opportunity to rent a prestigious penthouse-level office space in one of the most sought-after buildings in the area. This high-end, fully finished office stands out as the best space available, surpassing even World on Yonge. Ideal for a law firm, accounting firm, or dental practice. This executive office features a modern open-concept workspace, a sleek kitchen, and well-designed working areas. Floor-to-ceiling windows provide breathtaking south-facing views of Yonge Street, creating a bright and inspiring environment. Significant investment has been made in a top-of-the-line, high-tech security and surveillance system, ensuring a secure and professional setting. Don't miss this prime opportunity to elevate your business in a prestigious, move-in-ready penthouse office! (id:35762)
RE/MAX Crossroads Realty Inc.
671 Langford Boulevard
Bradford West Gwillimbury, Ontario
Gorgeous Large Luxury Home 4 bedrooms. Hard wood floors on main and 2-nd floors. Tiled foyer. Zebra blinds on main and 2-nd floors. Lots Of Upgrades!!! Fireplace!!! Spacious Primary bedroom with W/I closet, 5-pc en-suite washroom with quartz countertop. Kitchen with extended island and quartz countertops. Main floor - 9 ft ceiling. Direct access to the main floor from garage. Crystal chandeliers.Central A/C. Minutes to Hwy 400. Steps to parks, close to supermarkets and all amenities. (id:35762)
Right At Home Realty
120 - 201 Carlaw Avenue
Toronto, Ontario
Urban Brick and Beam style hard loft with Massive Terrace, 12 ft ceilings, and Parking in the sought after Printing Factory Lofts. Discover this rare 1 bedroom loft that boasts a backyard sized terrace just steps from the trendy cafes, boutiques, and public transit. The Interior Space fuses industrial vibes with modern comfort featuring exposed concrete beam ceilings, polished concrete floors, and exposed brick. The open-concept kitchen features stainless steel appliances and stone counters while the large sun drentched bedroom offers an exposed brick feature wall, large window, and ample storage space. Your own approx 600 sqft private terrace awaits, a rare urban oasis perfect for entertaining, gardening, or just relaxing. A convienent underground parking spot is included. This loft delivers an unbeatable combination of authentic loft charm, spacious outdoor living, and urban convenience. Dont let this one slip away! (id:35762)
RE/MAX All-Stars Realty Inc.
102 - 2100 Bridletowne Circle
Toronto, Ontario
Welcome to this modern and stylish stacked townhouse in the desirable BT Towns community at 2100 Bridletowne Circle, located in Toronto's vibrant L'Amoreaux neighbourhood. This open-concept home features 3 spacious bedrooms, 2 full bathrooms, and a versatile den ideal as a home office or playroom. Enjoy contemporary finishes throughout, including stone countertops, stainless steel appliances, laminate flooring, full-size in-suite laundry, and large windows for abundant natural light. One surface-covered parking spot is included. Centrally located steps from Bridlewood Mall, public transit, schools, parks, and major highways (401, 404, and DVP), this home offers unmatched convenience. It's also minutes from Seneca College, shopping centres, and community amenities, making it ideal for first-time buyers, families, or investors. With excellent transit access and strong rental potential, this turnkey property is a rare opportunity to own in one of Scarborough's most well-connected communities. (id:35762)
Pontis Realty Inc.
3302 - 10 Yonge Street
Toronto, Ontario
Beautiful South Facing Condo Unit With Impeccable Views of the Lake!! Split 2 Bdrm Suite With 2 Full Baths, 2 W/O To Large Balcony! Unobstructed water views!! Kitchen With Quartz Counters, S.S. Appls & marble Tile Flooring. Laminate Flooring Throughout. Incredible Rec Facilities - One Of The Best Buildings In The City With State Of The Art 30,000 SqFt Of Amenities (Golf Simulator, Indoor And Outdoor Pool, Full Weight & Fitness Gym Area, children's Playroom Area, Library, Meeting Room, Party Rooms, Squash Court, Hobby Room, And Much More!!) Plus Bell Fibe TV And Internet Provided By The Building (Retail Value Around $300/Month available as long as building providing). Easy Access To Transit & Hwys. **EXTRAS** Building Qualifies For The Highly Desirable Island Public School (id:35762)
Keller Williams Portfolio Realty
305 - 30 Nelson Street
Toronto, Ontario
*Welcome To Studio 2 Located In The Heart Of The Business, Financial, & Entertainment Districts *One Bedroom + Den With Open Concept Layout & No Wasted Space *One Parking & One Locker Included *Modern Kitchen With Built-In Appliances *Large 267 Sq Ft Terrace Facing Onto Quiet Courtyard *Laminate Flooring Throughout *Bright Floor To Ceiling Windows *Easy Access To The Underground Path Walkway System, Subway, And Ttc Street Cars. (id:35762)
RE/MAX Crossroads Realty Inc.
707 - 188 Cumberland Street
Toronto, Ontario
Don't miss this stunning south-facing 1-Bedroom suite in the prestigious Cumberland Tower, located in Yorkville Prime. Features wall-to-wall ceiling windows, engineered laminate floors and a custom kitchen with stone countertops and integrated Miele appliances. Enjoy 24-hour concierge/security, luxury rec facilities, and immediate access to TTC Subway( Bay, Bloor-Yonge, StGeorge) Whole foods, U of T, the ROM, Shops, restaurants and Hospitals- all just steps from your door. (id:35762)
Right At Home Realty
2805 - 7 Grenville Street
Toronto, Ontario
Amazing Yc Condo. Two Split Bedrooms With 2 Full Baths. Open Concept Layout. Steps Away From Yonge & College St. Subway Station And Ttc. Minutes Away From Ryerson University, U Of T, Hospitals, Shopper's Drug Mart, Metro, Mcdonald's, Pizza Pizza, Tim Horon's Starbucks, Etc (id:35762)
Homelife Landmark Realty Inc.
2602 - 38 Grenville Street
Toronto, Ontario
Great High Level 1+1 Corner Unit Close To U Of T & Tmu. Plus A Private Balcony Facing NW Side Of City. One Bedroom Plus A Good Sized Den Which Can Be Used As A 2nd Bedroom. This Condo Comes With 9 Ft High Ceiling With Floor To Ceiling Glass Window All Around. The Kitchen Boasts Stainless Steel Appliances, Marble Counter Top With Open Concept. Partial Furniture, One Parking & One Locker Included For Rent. (id:35762)
Homelife New World Realty Inc.
314 - 1717 Avenue Road
Toronto, Ontario
A Fantastic Opportunity To Right-Size In One Of Torontos Most Distinguished ResidencesThis Beautifully Designed 2-Bedroom + Den, 3-Bathroom Corner Suite Offers Approximately 1,700 Sq.Ft. Of Elegant Living, Thoughtfully Tailored For Those Seeking A Sophisticated Lifestyle With Minimal Compromise. Complete With A Spacious Private Terrace, You'll Enjoy Leafy Neighbourhood Views And Effortless Access To The Best Of Avenue Road's Boutiques, Cafes, And Top International Restaraunts.From The Moment You Enter, You'll Be Welcomed By Rich Hardwood Floors, 10-Ft Ceilings, And Classic Finishes That Evoke Both Comfort And Quiet Luxury. The Open-Concept Layout Is Ideal For Entertaining Or Unwinding, Featuring A Stunning Built-In Media Unit With Fireplace That Sets A Warm, Inviting Tone Throughout.The Chef's Kitchen Blends Style With Function Granite Countertops, Premium Sub-Zero & Wolf Appliances, And Custom Cabinetry Make It Equally Suited For Casual Breakfasts Or Hosting Intimate Dinners. Both Bedrooms Offer Excellent Storage With Custom Built-Ins, While The Versatile Den Serves As The Perfect Home Office Or Cozy Reading Nook. Enjoy Seamless Indoor-Outdoor Living With A Sunlit Terrace Equipped With A Gas BBQ Hookup Ideal For Morning Coffee, Evening Cocktails, Or Quiet Moments Under The Stars. From The Moment You Enter You'll Be Welcomed By A Valet Attendant, Ready To Help With Your Needs, A Boutique Building With White-Glove Amenities Including 24-Hr Concierge, A Fitness Centre, Rooftop Terrace, Guest Suites, And Elegant Common Spaces, This Residence Delivers Upscale Comfort And A Highly Walkable LifestylePerfect For Those Looking To Simplify Without Settling. 2 Premium Parking Space + Locker. (id:35762)
RE/MAX Realtron Barry Cohen Homes Inc.
4003 - 2221 Yonge Street
Toronto, Ontario
Welcome To The 2221 Yonge Condos. This High Floor 2 Bedroom Corner Suite Features Designer Kitchen Cabinetry With Stainless Steel Appliances, Stone Countertops, An Undermount Sink & A Breakfast Bar. Bright 9Ft. Floor-To-Ceiling Windows With Customized Roller Shades & Plank Laminate Flooring Throughout With A Huge 311 Sq.Ft. Private Wraparound Terrace Facing Stunning South East City & Lake Views. Main Bedroom With A 4-Piece Ensuite, Walk-In Closet & Large Windows. A Spacious Sized Split 2nd Bedroom With A Mirrored Closet & Large Windows. Steps To T.T.C. Yonge and Eglinton Subway and Line 5 Eglinton Crosstown LRT. Minutes To Yonge Eglinton Centre Shopping Mall With Metro Grocery Store, Rexall Pharmacy, L.C.B.O., Restaurants, Cafes & Movie Theatres. Click On The Video Tour! E-Mail Elizabeth Goulart - Listing Broker Directly For A Showing. (id:35762)
Sutton Group Quantum Realty Inc.
# 810 - 460 Callaway Road
London North, Ontario
Upscale condo living at NorthLink by TRICAR, ideally located off Sunningdale Road and Golf Club Drive. This premium 2-bedroom, 2 full bathroom suite with pantry and in-suite laundry is just three years young and move-in ready. High ceilings, engineered hardwood flooring, and pot lights throughout enhance the spacious living and dining areas, highlighted by a sleek electric fireplace. The modern kitchen features fine cabinetry, upgraded quartz countertops, an elegant backsplash, and ceramic tile in all wet areas. A sun-filled living room opens through a floor-to-ceiling glass door to a large private balcony with scenic views of the trails. Included are stainless steel appliances, window coverings, underground parking spot, and a storage locker. Exceptional building amenities include a fully equipped fitness room, golf simulator, resident lounge, sports court, and guest suite. Secure controlled entry and energy-efficient central heating and cooling with a programmable thermostat in each suite. Prime location close to Masonville Mall, University Hospital, and Western University. Condo fees include all utilities except personal hydro. Book your private showing today! (id:35762)
Right At Home Realty
Lower - 552 Ravenstone Court
Mississauga, Ontario
One BR FULLY FURNISHED BASEMENT TO RENT IN MAVIS RD/ -BRISTOL Rd- / MACLAUGHLIN Rd AREA- NO EXTRA UTILITIES.. RENT INCLUDES EVERYTHING- Spacious 1 Bedroom with a big living area, Kitchen, 1 Bathroom and Storage Area.- fully Furnished- Big Storage Area- Seperate Entrance- LARGE WINDOW in the Bedroom to let in light- Laminated Floor- LED light (sensored) in the passage- Bus stop is just Outside- Mins to Square One- A Couple Owners are living upstairs- 1 parking Space on the Driveway- Every month free Cleaning Service- Available immediately. 3 mins drive to HEART LAND CENTRE- 4 mins drive and 15 mins walk to SQUARE ONE MALL- 10 mins walk to EGLINTON PLAZA for walking Clinic, Restaurants, Shawarma Place, Baklawa Sweets, Pharmacy.- 8 Mins walk to TD Bank PLAZA, Shoppers Drug Mart, Pizza Pizza, 3mins walk to BOLLYWOOD PLAZA, Walking Clinic Convenience Store, Italian Pub and many many more!!! A very very safe and quiet neighbourhood. Available Immediately!! Don't Miss It Out!! (id:35762)
Estate #1 Realty Services Inc.
11 - 187 High Park Avenue
Toronto, Ontario
Pet Friendly 1 Bedroom Apartment in High Park. Walking Distance To High Park, Subway Station, Cafes & Boutiques. Laundry Is Shared & Coin Operated In Basement. Hydro is additional. (Heat Is Electrical). No Parking Available On Site. Currently Vacant. Available Immediately. (id:35762)
RE/MAX West Realty Inc.
Upper - 327 Montego Road
Mississauga, Ontario
Rarely Offered Clean and Spacious 3 Bedroom Home Located In A Highly Desirable Neighborhood! Modern Kitchen With Stainless Steel Appliances, Quartz Counter, Newer Cabinets. 2 Parking Spots! Large Open Concept Living Room, Amazing 5 Piece Bathroom And 3 Very Large Bedrooms! Have Your Own Laundry Room! Lower Level Has Tenant - Fully Separate. Very Nice Landlord. Located Near Hwy, Trillium Hospital, Transportation, Stores, Parks And Schools. Don't Miss This Opportunity! Utilities Will Be Shared. (id:35762)
Maple Life Realty Inc.
2100 Davis Drive W
King, Ontario
This Stunning Rural Property Just Shy of 10 Acres In King Township Offers The Perfect Blend Of Country Living & Modern Comfort. Originally Designed As A 4-Bedroom Haven, This Home Has Been Converted Into A 3-BR Gem. The Primary Bedroom Is A True Sanctuary, Complete With A 3-Pc Ensuite & A Juliette Balcony That Overlooks The Lush, Treed Front Yard. Recently Updated 4-Piece Bathroom. This Charming Home Exudes Warmth & Character, With 3 Wood-Burning Fireplaces. Beyond The Walls Of This Inviting Residence, You'll Find a Detached 2-Car Garage & Ample Outdoor Spaces For You To Savour. As The Warm Summer Months Roll In, You'll Appreciate The Deck Off The Kitchen A Superb Spot For Al Fresco Dining, BBQs & Stargazing. A Gazebo Adorns The Side Of The House, Creating A Quaint Space For Intimate Gatherings. If The Stunning Residence & Picturesque Outdoor Spaces Weren't Enough, An Added Bonus Awaits On This Exceptional Property With A 1248 Sq. Ft. Detached 3-Bay Workshop Stands Proudly, Offering Ample Space To Store All Your Toys (id:35762)
Royal LePage Rcr Realty
3210 - 255 Village Green Square
Toronto, Ontario
AVANI ONE BEDROOM LUXURY UNIT BY QUALITY BUILDER TRIDEL, CONVENIENT LOCATION, CLOSE TO 401, KENNEDY, TTC, WALK TO AGINCOURTMALL, RESTAURANTS, GROCERIES, SHOPPING, MEDICAL OFFICES, CLOSE TO TAM O'SHANTER GOLF. EXCELLENT TRIDEL BUILDING AMENITIES W/CONCIERGE, GUEST SUITE, PARTY ROOM, GYM, VISITOR PARKINGS. LAMINATE FLOORING THRU-OUT. NICELY PAINTED AND CLEANED. BRIGHT AND SPACIOUS. (id:35762)
RE/MAX Imperial Realty Inc.
69 Boardwalk Drive
Toronto, Ontario
Welcome to 69 Boardwalk Drive, highly-coveted for it's lake views from the top floor terrace and abundant southern exposure, perfect for those "after the beach" backyard BBQ's. This gorgeous Beach Detached home offers generous natural light all day, making this home a perfect blend of tranquility and vibrancy. The unique and convenient location of the primary bedroom is located on the 2nd floor and includes a cozy media room with fireplace and walk-out deck access, adding a luxurious vibe. Top floor features extra large bedrooms and an incredible terrace to sunbath, watch the boats sail by and catch fireworks festivities year round. Stunningly renovated basement apartment featuring a separate entrance, ideal for an income suite, in-law accommodation, or tailored to meet your own desires! And how about a 2 car garage? All you need is right here! Situated Less than a minute walk to The Beach, strolls on the boardwalk, volleyball courts, Ashbridges Marina, and all the shops on Queen St and Kew Beach School district. You will love living in this neighbourhood of friendly, community-oriented people! (id:35762)
Keller Williams Advantage Realty
2606 - 357 King Street W
Toronto, Ontario
Luxury Great Gulf Condo, 1 Bedroom + Den In The Heart Of Toronto's Entertainment District. Perfectly Location! Easy Access To Renowned Dining, Bars, Cafes & Shops And Central To The Financial District & Fashion District.Central To Renowned Dining, Bars, Cafes And Shopping! This Unit Boasts 9' Ceilings And Open-Concept Design With Spacious Living & Dining Area That Flows Into Kitchen. Sleek & Modern Bathroom. (id:35762)
Jdl Realty Inc.
3111 - 11 Wellesley Street W
Toronto, Ontario
Newer Corner Unit Condo 1 Plus Den (Den is like a 2nd Bedroom) with a wrap around balcony with unobstructed north east view. A+ location on Yonge st. Close to U of T, Ryerson U, 1 Min to Wellesley Subway, 5 Min To Yonge/Bloor Subway & Downtown Path, 24 Hrs Supermarket at the door. Hardwood Floor Throughout. Flr to Ceiling Glass Very Bright Unit. Contemporary Open Concept. Kitchen with Brand New S/S Energy Star Appliances, B/I Firdge, B/I Dishwasher, Cooktop, S/S Wall Oven, B/I S/S Microwave, S/S Range Hood. (id:35762)
Homelife Landmark Realty Inc.
29 Mercer Drive
Brampton, Ontario
Location! Location!! Location!!! Heart Of Brampton Downtown AT McLaughlin & Queen. Beautiful Bungalow 40 x 120 Ft Lot With Separate Side Entrance To Basement. Very Convenient Location, Easy Access To Brampton GO, Algoma University, Sheridan College, Groceries, Shoppers, Bank Park And Schools. Quick Access To Major Highways 401, 407 and 410. No Carpet Throughout, Quartz Counter Top In The Kitchen. Great Location To Live With Family Or Easy Commute To Work. Basement With Separate Side Entrance Provide Additional Space For Extended Family Or Potential Rental Income. Huge Potential For Investors To Build New Multi Generational Home With Permit In The Heart Of Downtown Brampton. Seller Or Seller Agent Don't Warrant The Retrofit Status Of The Basement. (id:35762)
Realty 21 Inc.
1101 Brantford Hwy Highway
North Dumfries, Ontario
Excellent opportunity for investors, developers, or end-users this brick bungalow sits on a prime 1.25-acre lot with 120 ft frontage directly on Highway 24 in Cambridge, offering outstanding visibility and future development potential. The home features 3+2 bedrooms, 2 full bathrooms, and a partially finished walk-up basement, providing flexible use options such as rental income or multi-generational living. Outdoor highlights include a front deck, rear deck, and a gazebo, perfect for outdoor enjoyment or entertaining. A 20x24 detached workshop and ample parking for over 10 vehicles adds further utility for storage or business use. Whether you're looking for a family home, rental potential, or a strategic investment, this one checks all the boxes. (id:35762)
Maple Realty Inc.
4957 Gilmore Street
Lincoln, Ontario
Discover an exceptional lifestyle in this meticulously maintained Executive 2-Storey home w/ inground salt water pool & walk-out basement w/ in-law potential, nestled in one of Beamsville's most sought-after enclaves - just steps to Ashby Drive Park, scenic greenspace & trails, and renowned local wineries. From the moment you arrive, impeccable curb appeal and stamped concrete walkways set the tone. Inside, nearly 2900 sq ft of refined above-grade living space welcomes you w/ expansive windows, rich oak flooring, & an airy, light-filled layout enhanced by soaring 9-foot ceilings on the main level. The custom chefs kitchen is a showstopper, featuring granite countertops, premium cabinetry, and abundant storage flowing seamlessly into a bright dinette with access to the expansive elevated composite deck, ideal for entertaining. A vaulted family room with gas fireplace and second-floor overlook provides an elegant yet cozy retreat. Formal living and dining rooms, a versatile office/den, laundry, and a convenient 2pc bath complete the main floor. Upstairs, the winding staircase leads to four spacious bedrooms, a 4pc bath and a luxurious primary suite with lounge area, walk-in closet & a large 5-piece ensuite. The walk-out basement offers high ceilings, direct backyard access w/ a private patio and endless potential - perfect for an in-law suite or custom retreat! Your private backyard oasis awaits: a 12x24 heated saltwater pool w/ dual fountains & ambient lighting, surrounded by mature landscaping, poured concrete, and low-maintenance artificial grass - designed for beauty and ease. Wellness-focused upgrades enhance the home, including a whole-home air purification system, soft water system & alkaline water filter (kitchen) - elevating everyday comfort for the health-conscious homeowner. Ideally located near schools, parks, fine dining & acclaimed vineyards, this stunning property offers luxury living in a breathtaking setting. Beauty on the bench - truly a must see! (id:35762)
RE/MAX Escarpment Realty Inc.
2905 - 360 Square One Drive
Mississauga, Ontario
Fully Furnished Bright South/West Corner Suite. Panoramic Views of Square One & Toronto Skyline and fireworks from the Balcony. 2Bedroom+2 Full Bath+1 Parking +2 Large Balcony. 9' Ceiling, Ensuite Laundry. Fantastic Amenities, Full Size Basketball Court, Media Room,Party Room, Visitor Parking. Short Walk To Square One Mall & Miss Transit Terminal, Ymca,Central Library, Living Art Centre, Sheridan College. (id:35762)
Royal Elite Realty Inc.
7 Tizzard Avenue
Toronto, Ontario
Custom-Built Beauty Overlooking Mimico Creek - A Rare Opportunity at the End of a Quiet Cul-De-Sac. Welcome to this stunning and impeccably maintained custom home, perfectly positioned at the end of a dead-end street and backing onto the serene views of Mimico Creek. This is a truly unique opportunity offering the peace of country living in the heart of the city. Set on a premium 52.5 x 200-foot ravine lot that stretches all the way to Mimico Creek, this property offers unmatched privacy and a rare connection to nature throughout all seasons. Inside, this elegant home features 3+1 bedrooms and 4 beautifully appointed bathrooms, including a luxurious 4-piece ensuite in the primary bedroom, which also boasts a spacious walk-in closet. Soaring ceilings and oversized windows flood the home with natural light and frame tranquil treetop views. Designed for both comfortable daily living and effortless entertaining, the home offers hardwood floors throughout, generous storage, and refined touches including a built-in wine bar and two gas fireplaces that bring warmth and charm to winter days. The fully finished basement offers a beautiful family room and additional flexible space, while an oversized office above the garage provides a quiet and spacious setting for work or study. Outside, you'll find a large shed for additional storage and a convenient natural gas line for backyard BBQs. Located in a highly sought-after school catchment, this home is close to all the shops, restaurants, and everyday essentials that Bloor Street and The Queensway have to offer. You're also just 5 minutes to the QEW, Royal York Station, less than 15 minutes to world-class shopping at Sherway Gardens, and only 20 minutes to both Pearson Airport and downtown Toronto. Outdoor lovers will appreciate being just a three-minute walk from a scenic ravine trail. Homes like this are rarely offered. Dont miss your chance to see it. (id:35762)
RE/MAX Hallmark Realty Ltd.
1002 - 335 Wheat Boom Drive
Oakville, Ontario
New Condo in the heart of Oakville. Two Bedrooms, Two Bath with One Parking. Master Bedroom comes with Large Closet and Walk-in Closet, Upgraded Standup Shower Ensuite. Fully Upgraded Kitchen with Open Concept, 9 Ceiling, Spacious Living and Dining room Combined. Ieo Lots of Natural Light and Clear South East view. Super Convienence Location, Close to lots of Restaurants, Shops, Supermarket and Hwys. Internet included in the rent. (id:35762)
Wanthome Realty Inc.
50 Black Willow Drive
Barrie, Ontario
Experience a backyard oasis designed for entertaining and relaxation, with your own inground saltwater pool and inground landscaping system with full ambient lighting around the pool and entire home, brand new extensive interlock stonework and driveway, mature privacy trees with a tree sanctuary leading you to the pool, with a convenient pool house. This meticulously maintained home feels like a new Designer Model Home, brand new extra large solid front door made from wood and carbon, fully renovated from top to bottom, inside and out, offering true turnkey living! This secluded 49 foot x 123 foot lot provides ample room for summer gatherings with friends and family, with large windows overlooking the backyard, from the dining room and kitchen area. Inside the modern kitchen boasts updated cabinetry and brand new appliances in the kitchen and large custom built-ins in the dining room, appliances, and a functional flowing floor plan, pot lights and upgraded LED lighting, not to mention the gas fireplace with stonework. Upstairs includes three generously sized bedrooms that each would fit king size beds in all of the bedrooms. The fully finished basement enhances living space with a sleek wet bar, full fridge, wood burning fireplace insert, a fourth bedroom, modern bathroom and laundry area, perfect for an in law suite. Brand new garage door system! Move in and enjoy this updated, private home in a quiet location close to schools, shopping, and minutes from Highway 400. (id:35762)
RE/MAX Hallmark Realty Ltd.
Lower Unit - 19 Edward Jeffreys Avenue
Markham, Ontario
Beautiful basement unit Located In One Of Markham's Prime Locations. Spacious Two bedrooms /Walk Out plus the spectacular view of Ravine and Jeffreys pond.Functional Layout W/Laminate Floor Though-Out. Open Concept kitchen.In Top Ranking School Zone. Great neighbourhood close to transportation, all amenities & shopping at McCowan Rd & 16th Ave Markville Mall, Convenient 24 Hrs Sobeys Grocery Store. (id:35762)
Homelife New World Realty Inc.
176 Park Avenue
Newmarket, Ontario
Welcome to 176 Park Avenue in highly sought-after central Newmarket!A premier address just a short walk to Newmarkets vibrant downtown*Exceptional Custom Home w/Luxury Finishes on one of the finest lots in the area*Featuring hand-scraped oak hardwood floors,extensive crown/trim and solid oak doors throughout-this residence blends classic charm w/modern convenience*The oak-domed ceiling in the dining room, oak beams in the kitchen and family room and a stunning custom stone fireplace set the tone for refined living*The gourmet kitchen boasts solid maple cabinets,pot filler,built-in appliances,stone countertops, ceramic backsplash and a solid oak barn door leading to a functional laundry room*A trayed ceiling elevates the master bedroom which also offers his/hers walk-in closets and luxurious ensuite*Bedrooms 2 and 3 share a Jack & Jill bathroom-perfect for family living*Bedroom 4(presently used as office)boasts high-end built-in cabinetry and a walkout to spectacular pool and entertaining area*Enjoy year-round comfort with 2 gas fireplaces and an electric fireplace in the fully finished basement which also includes a complete 1-bedroom in-law suite with a mini-putt course*Add a main-floor golf practice facility (easily transformed back to deep garage)-ideal for enthusiasts*Outdoor living is just as impressive with two custom porticos,a maintenance-free backyard including artificial turf,stucco/stone pool house,outdoor shower,natural gas fire table,warm south exposure,inground pool,extensive multi-level stone work/landscaping and an outdoor kitchen featuring a built-in BBQ,sink and fridge*The new pool heater and liner (2024) ensure summer-ready enjoyment complemented by an inground irrigation system for front yard*Additional features include Custom solid oak front door/garage door, extensive exterior timber work, maint free casement windows and high-end Rubber roof with 50-year warranty*This is a Must See for families and entertaining! (id:35762)
Keller Williams Realty Centres
204 Alexander Road
Newmarket, Ontario
Welcome to this spacious and well-maintained 4-bedroom, 2-bathroom back-split nestled in the sought-after Gorham College Manor neighbourhood of Newmarket. This charming home offers a functional multi-level layout featuring a bright main floor living and dining area, a convenient main floor bedroom ideal for guests or multigenerational living, a cozy lower-level family room with walkout to the backyard, and a finished basement perfect for a playroom, office, or recreation space. The private, mature yard is ideal for relaxing, entertaining, or gardening, while the homes solid construction and classic features offer incredible potential for updates to make it your own. Located on a quiet, family-friendly street, you're just minutes from top-rated schools, parks, public transit, Upper Canada Mall, and Southlake Hospital. With its generous living space, prime location, and long-term investment potential, this home is an ideal choice for families and first-time buyers alike. (id:35762)
Coldwell Banker The Real Estate Centre
20 Mac Frost Way
Toronto, Ontario
4 Bedroom Semi-Detached In A Highly Sought Location, Cul De Sac, Facing Cedar Brae Golf Club, Soaring 9 Ft Ceiling On Main Floor, Contemporary Kitchen W/ Granite Countertops, Hardwood In1st &2nd Floor, Oak Stairs, The 9 feet Walk-out Bsmt is newly renovated and features a self-contained Suite With its Own Kitchen and Bathroom For Extra Income, Sun-filled With Ample Natural Light, Pot Lights Throughout, and A Private, Separate Entrance. TTC at Your Doorstep, Close To Shopping, & More.. (id:35762)
Homelife Landmark Realty Inc.
43 Glynn Road
Ajax, Ontario
Charming 2-Bedroom Starter Home on a Generous Lot!Welcome to this delightful 2-bedroom, 1-bathroom home nestled on a beautifully sized 38 x 107 ft lot. This cozy residence is perfect for first-time buyers or those looking to downsize, offering comfort, practicality, and room to grow. With its inviting layout and spacious yard, it's a great place to call home whether you're just starting out or looking for a peaceful retreat. Dont miss this wonderful opportunity to own a property with great potential in a lovely setting! (id:35762)
Right At Home Realty
9 Edgedale Road
Toronto, Ontario
*** LIVE-WORK-RENTAL INCOME Flexible Space *** Experience the ultimate blend of work, office, and home life in this beautifully restored Victorian semi-detached residence, ideally positioned on a quiet private street in the bustling downtown core near Bloor St East and the Howard Street Neighborhood. This unique property offers a rare opportunity for seamless live-work flexibility: the main floor and lower level are thoughtfully designed to serve as a dedicated office or workspace, perfect for professionals or entrepreneurs seeking a productive environment without leaving home. Spread across three spacious stories, the home features three bedrooms and four bathrooms, with a layout that easily accommodates both family living and business needs. The fully renovated interior (2004) marries historic character with modern amenities, creating an inviting atmosphere for both work and relaxation. The separate basement entrance adds even more versatility, ideal for a private office, in-law suite, or conversion into a one-bedroom rental unit for additional income. With a stellar walk score of 94, you're steps from TTC Sherbourne Subway Station, grocery options like No Frills and Freshco, and the vibrant amenities of Via Bloor Condos. Surrounded by contemporary condos, this Victorian gem stands out as a rare chance to integrate your professional and personal life in downtown Toronto, offering the perfect setting for those who value both historic charm and modern live-work convenience. Minimum one unassigned street parking space available on Edgedale Road. Total 3,054 sq ft of living space. (id:35762)
Chestnut Park Real Estate Limited
Upper - 20 Greyhound Drive
Toronto, Ontario
Don't Miss Out On Your Chance To Move Into This 3 Good-sized Bedrooms Apartment In The Heart Of North York. Tucked Away On A Quiet St. & Family Friendly Neighbourhood W/Amazing Neighbours. Real High-demand Community. Practical Layout, No Wasted Space. Massive Windows With Sun-filled. Large Balcony. Enjoy Your Summertime With Family In The Fully Fenced Spacious Backyard. Ideal For Single Professionals, Young Couples Or Small families. Coveted Location, Easy Access To Public Transit, Hwys, Schools, Shops, Parks, Hospital & So Much More! It Will Make Your Life Enjoyable & Convenient! A Must See! You Will Fall In Love With This Home! (id:35762)
Hc Realty Group Inc.
2110 - 15 Ellerslie Avenue
Toronto, Ontario
One year old Luxury Ellie Condo In The Heart Of North York. Functional Corner Unit W/ 2 large Balconies. Exquisite Sun-filled 2 Bedroom & 2 Bath, both bedroom have large windows. A++ Tenant Only. All Offers W/ Completed RTA, Rental Appl, Cred Rep History, Emp Ltr, Photo Id & Recent Pay Stub Proof Of Tnt Ins Set-Up Req'd Before Move-In. 2M Tenant Liability Tenant Insurance, $300 Key Dep. Must Use Attach B. All Dep Chq Must Be Certified. showing time 10am-4pm, 4 hours notice (id:35762)
Bay Street Group Inc.
387 Baxter Loop Road
Georgian Bay, Ontario
Escape to paradise in this beautiful 2018 Prime Time Lacrosse 3310BH-S2, a spacious and well appointed park model trailer located at the sought-after Bayview Marine Resort in the heart of Ontario's cottage country. Just a 1-minute walk to a private sandy beach, steps from the charming village of Honey Harbour, and with direct access to Georgian Bays iconic 30,000 Islands, this is your opportunity to own a piece of summer heaven. Designed for both comfort and functionality, this trailer features 2 large slide-outs, vaulted ceilings, and sleeping accommodations for up to 10 people. The rear bunkhouse includes a king-size pullout - perfect for kids or guests while the private front queen bedroom offers ample storage and a quiet retreat. The fully stocked kitchen includes everything you need to start enjoying right away: dishes, cutlery, pots, pans, and small appliances are all included. You'll also enjoy a residential-style stove, microwave, full-size fridge, and plenty of counter and cupboard space - making cooking and entertaining a breeze. The cozy living area features a 50" LED TV, electric fireplace, hide-a-bed sofa, and a large dinette - ideal for meals, board games, or simply relaxing indoors. Step outside to enjoy the freshly stained, two-level deck a true outdoor living highlight. Perfect for BBQs, morning coffee, or evening cocktails, this space also features an outdoor TV, built-in speakers, and an additional fridge - ideal for hosting family and friends. Built for seasonal comfort, the unit includes a fibreglass exterior, power awning, air conditioning, and furnace. Its turn-key and ready for immediate enjoyment. Located in Bayview Marine Resort, you'll enjoy a peaceful, family-friendly park with access to boating, kayaking, hiking trails, and marina services. Everything you need is just minutes away in Honey Harbour. Opportunities like this don't come often. Don't miss your chance to own a fully loaded summer retreat - come see it before its gone! (id:35762)
RE/MAX Escarpment Realty Inc.
10 Helmsdale Crescent
Toronto, Ontario
Rare gem! This bright and beautiful raised bungalow has been lovingly maintained by the same owners for almost 50 years! Sitting on a large, expansive lot in one of Etobicoke's most sought-after neighbourhoods, this beauty has plenty of space, character, and can be a great starter home but also offers endless potential for rental income! Featuring a huge living & dining area, 2 large eat-in kitchens, 2 full bathrooms, plus a massive finished basement with two walkouts and endless storage! Located in a quiet, established, family-friendly pocket of Etobicoke, close to transit, highways, schools, and shopping. Don't miss this rare opportunity to own a property with strong upside in a great neighbourhood! The house is super clean, freshly painted, and ready to move-in! Recent upgrades include roof, furnace, AC, and front steps. (id:35762)
Royal LePage Realty Plus
1702 - 3985 Grand Park Drive
Mississauga, Ontario
Welcome to Pinnacle Grand Park, perfectly located in the vibrant core of Mississauga. This stylish and functional 2-bedroom, 2-bathroom condo features soaring 9-foot ceilings, floor-to-ceiling windows, and a bright open-concept layout that invites natural light and showcases sweeping, unobstructed views. With 929 sq.ft. of well-planned interior space and a 45 sq.ft. private balcony, this home offers a harmonious blend of comfort and contemporary design. Includes one parking space and one locker for added convenience. Situated just minutes from Square One Shopping Centre, YMCA, Sheridan College, Mississauga Central Library, and more with seamless access to public transit, GO Station, and major highways including 403, 401, and QEW, this location is ideal for both commuters and lifestyle seekers. (id:35762)
First Class Realty Inc.
57 Lillooet Crescent
Richmond Hill, Ontario
Welcome to Stunningly Updated Home In The Prestigious ""Richvale Community"". Showcasing A Striking Oversized *Quartz Island, *Brand New Stainless Steel Appliances, And Sleek Modern Finishes Throughout. Thoughtfully Designed Kitchen & Washrooms Add A Touch Of Luxury And Sophistication. Enjoy A Generous Backyard And Private 2-Car Parking. Prime Location; Steps To Hillcrest Mall, Richvale Community Centre, Steps To Transit, Parks, Hospitals, And Top-Ranked Schools. Surrounded By A Vibrant Mix Of Ethnic Cuisine And Leading Fitness Chains, This Home Seamlessly Blends Style, Comfort, And Convenience. Truly A Must-See! A Must-See! ** This is a linked property.** (id:35762)
RE/MAX Realtron Smart Choice Team
287 Avenue Road
Newmarket, Ontario
Welcome to 287 Avenue Rd. A charming, one and a half story, three bedroom home in central Newmarket. The free flowing layout allows for a deceptive amount of living space offering lots of flexibility with the two upstairs bedrooms easily accessed via central stairs. The large basement remains bright with both a walkout and windows letting in lots of light. The basement could easily offer two family potential. The backyard has been landscaped with care creating a fully fenced green backdrop. Stone paths lead to an outdoor dining area, reading spot and green space. Backing onto a forested area adds to the quiet and tranquility created by deep lot, mature trees and verdant landscaping. Short walk to Newmarket's historic Main Street, Library and Fairy Lake Park. Custom deck off primary bedroom. Our home has been one family owned since 1967. One of the prettiest lots in Newmarket. (id:35762)
Main Street Realty Ltd.
2520 - 2545 Simcoe Street N
Oshawa, Ontario
Experience elevated living in this beautifully upgraded studio condo on the 24th floor, offering a high, open view and a private balconyperfect for enjoying morning coffee or evening sunsets. The modern open-concept kitchen boasts chic cabinetry, quartz countertops,and a stylish tiled backsplash. The living area features durable laminate flooring, elegant wall wainscoting, a custom wood-paneled accent wall with ambient LED lighting, luxury drapes, and upgraded lighting throughoutbringing both comfort and sophistication.This well-located condo offers quick access to Highways 407, 412, and 401, making it ideal for commuters. Youre just minutes from Ontario Tech University, Durham College, RioCan Windfields Shopping Centre, parks, dining, and more. Enjoy luxury building amenitiesincluding 24/7 concierge service, a state-of-the-art fitness centre, and a rooftop terrace with panoramic views. Whether youre a student, professional, or investor, this high-rise condo with a balcony is a standout choice in one of Oshawas most vibrant communities.Tenant responsible for utilities. Furniture included (id:35762)
Bay Street Group Inc.




