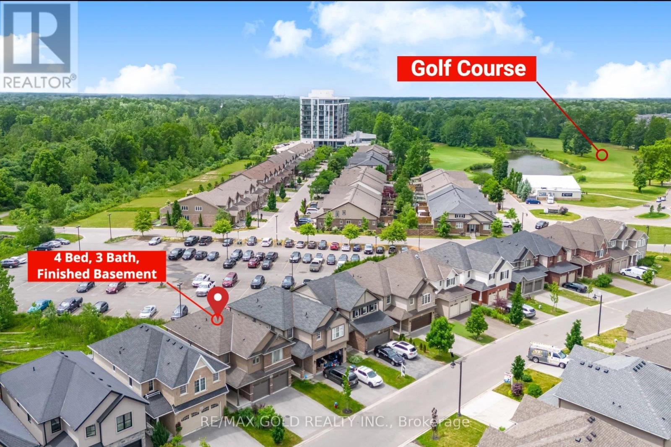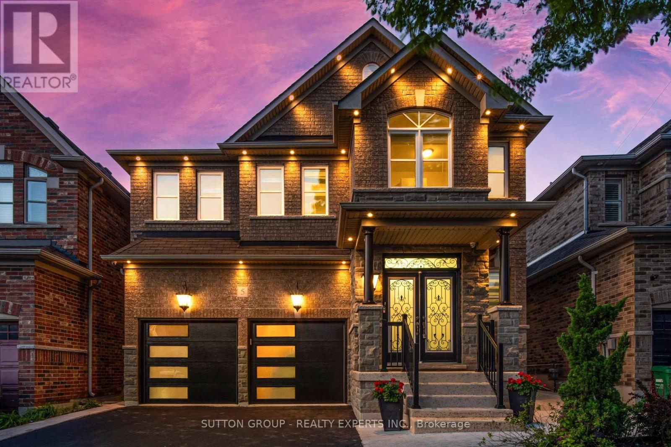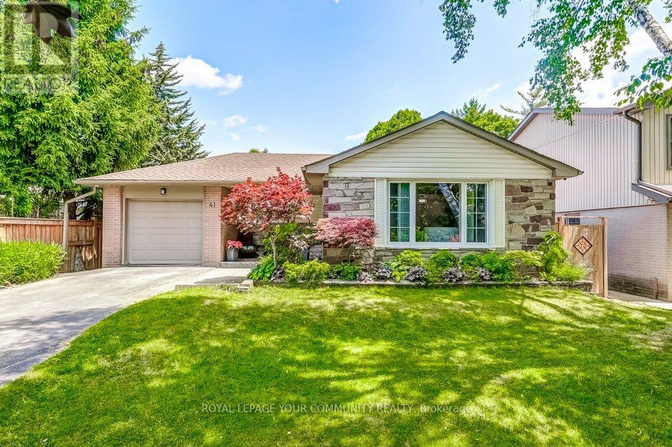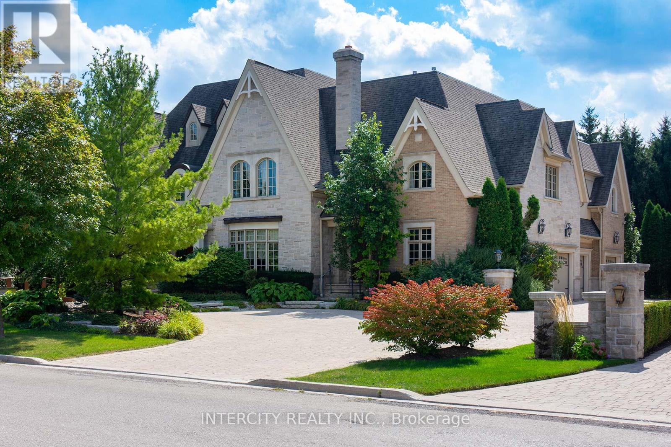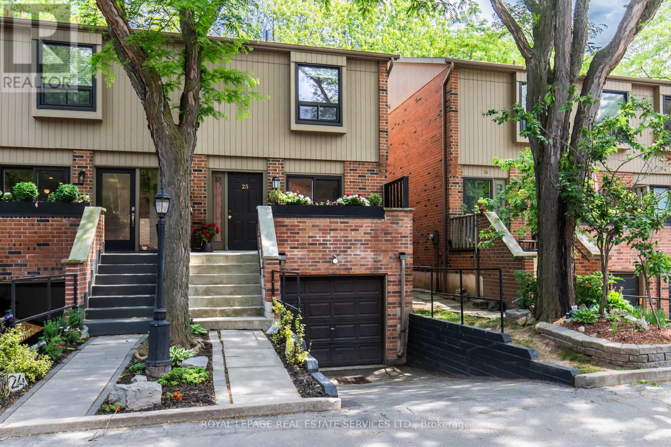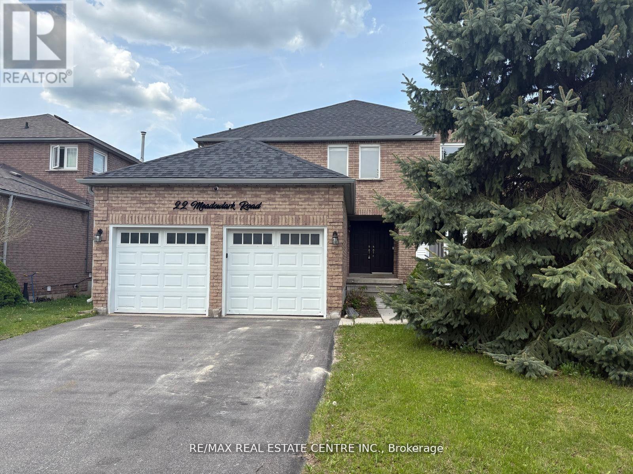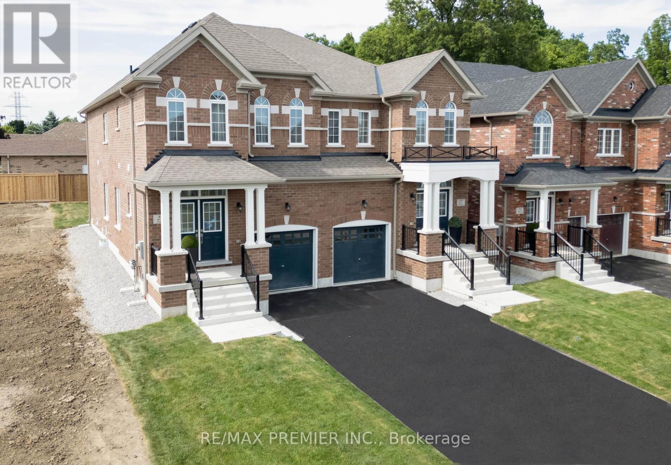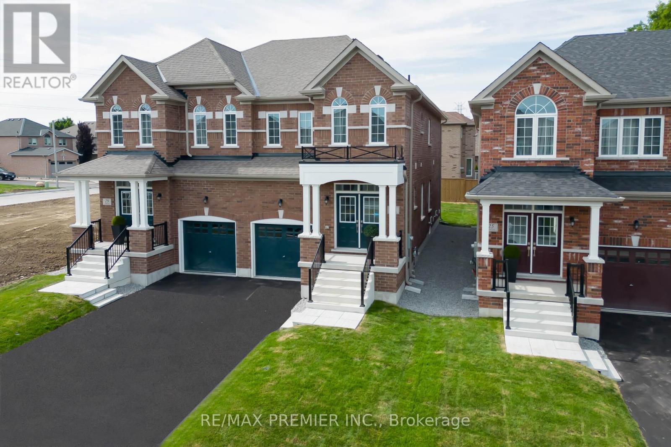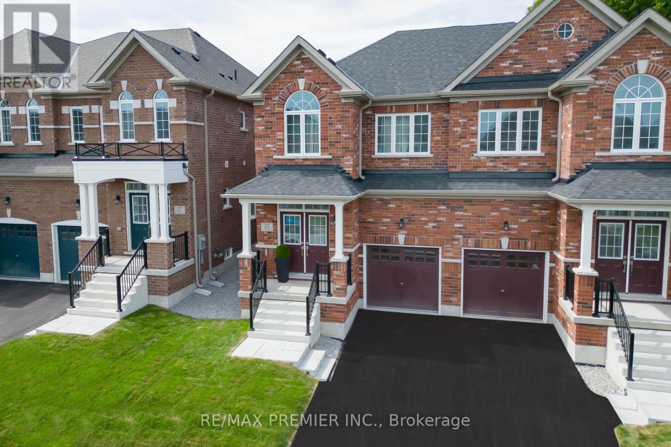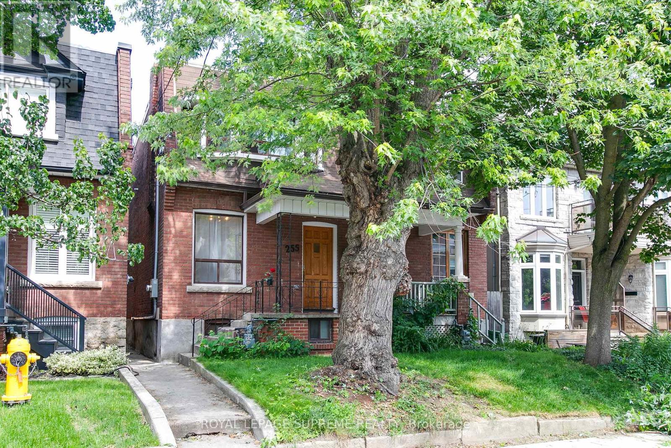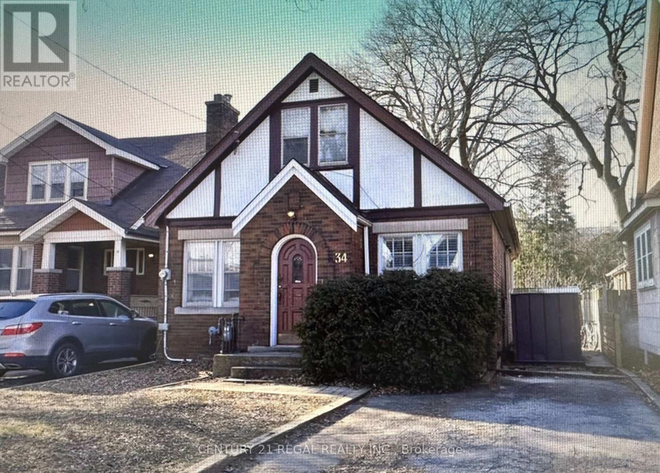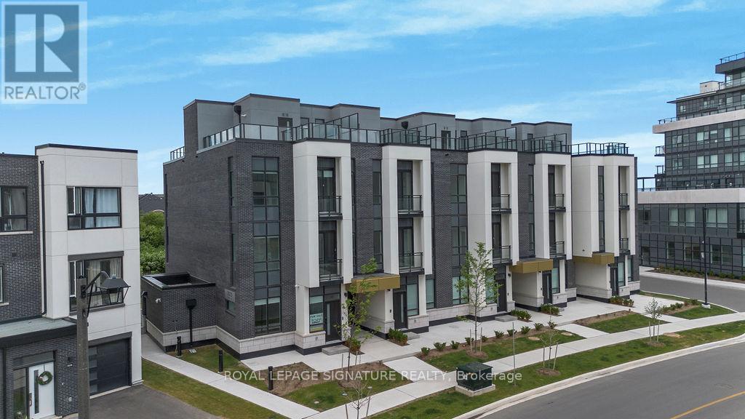815 - 20 O'neil Road
Toronto, Ontario
Welcome to Luxurious Living in The Stylish Rodeo 2! This Stunning South West facing 656 sqft unit boasts 9-foot ceilings and an Oversized Balcony with Incredible UNOBSTRUCTED panoramic views of The City & CN Tower! Floor-to-ceiling windows flood the space with natural light, enhancing the elegant design and luxury finishes throughout. TWO BEDROOMS and TWO Full Bathrooms and a Contemporary Kitchen Located In The Heart Of Shops At Don Mills. Award-winning amenity spaces include an elegant lobby, 24-hour concierge; Indoor lounge, party room dining, and kitchen bar lounge. Fitness centre, sauna, and outdoor swimming pool with lounging deck, hot tub, outdoor lounge, and barbecues. Enjoy The Amenities Within Walking Distance! Additional features include one locker and one parking spot.Close To Transit, DVP, and Downtown Toronto. Connected to great shopping, fine dining, schools, parks, library, and Don Mills Civitan Arena. TTC and Future LRT are at your doorstep. Minutes to Hwy DVP/401. One parking and one locker included. Offer Date by 3pm 5 July, 2025. (id:35762)
Aimhome Realty Inc.
7260 Lionshead Avenue
Niagara Falls, Ontario
Premium Location Golfers Dream Home by Thundering Waters Golf Course! Step into luxury living in this beautifully fully furnished 4-bedroom, 3-bathroom detached home, perfectly positioned at the clubhouse entrance of Thundering Waters Golf Course a true golfers paradise! Located just minutes from the world-famous Niagara Falls, this home combines lifestyle, convenience and elegance. Built in 2016, this modern residence features: Open-concept main floor with a spacious Great Room and cozy fireplace, Modern kitchen with quartz countertops & sleek finishes, Direct garage access into the home for added convenience ,Finished basement ideal for a family room or recreation space, Second-floor laundry and a no walkway front for added privacy, Spacious master bedroom with a luxurious 4-piece ensuite, Backs onto the golf course parking lot for quick access and no backyard neighbours. This is a rare opportunity to own a turn-key home in a prime location whether you're a golfer, retiree, investor, or simply looking to enjoy the beauty and lifestyle of Niagara living (id:35762)
RE/MAX Gold Realty Inc.
5 Freedom Oaks Trail
Brampton, Ontario
Beautifully upgraded 4 + 2 Bedrooms Detached Home with Approximately 3735 Sq.ft of total Living Area In Prime Castlemore Location!! Located on a Quiet Cul-De-Sac and Just a Short walk to Castlebrook Elementary School, grocery store & bus stop this spacious home offers comfort, style and convenience!! Featuring front porch with double door entrance!! Gleaming Hardwood Floors throughout!! 2 Modern Kitchens with Granite Counter tops, center island and Stainless Steel Appliances!! Freshly Painted whole house!! Upgraded light fixtures!! Main floor 9" high smooth ceiling!! Enjoy a bright and open concept layout with a large living room and a cozy family room complete with a Gas Fireplace!! 82 Pot Lights Inside & Outside!! Brand New 2 Garage doors with remote control!! 2 Bedrooms 2 Washrooms LEGAL BASEMENT APARTMENT!! Potential RENTAL INCOME $2500/month!! Brand New Zebra Blinds on Main Floor!! Professionally Landscaped Front & Backyard with Lots of Trees & perennial plants!! Party size Concrete Patio 40x40ft in backyard & poured concrete around the House!! Large sealed Driveway!! No sidewalk!! 7 Car Parking!! Cold cellar!! (id:35762)
Sutton Group - Realty Experts Inc.
210 - 40 Ferndale Drive S
Barrie, Ontario
Top 5 Reasons You Will Love This Condo: 1) Experience effortless everyday living in this beautifully spacious 1,110 square foot condo, featuring two generously sized bedrooms and two full bathrooms, tailored for those who value space, simplicity, and seamless flow 2) Beautifully finished with granite countertops in the kitchen and bathrooms, high-end Maytag appliances, a Whirlpool water softener, an Energy Star-certified Ecobee smart thermostat, designer palm leaf ceiling fans, California shutters, stunning wood accent walls, a gorgeous tiled entertainment wall with TV wall mount and a cozy Napoleon 60" electric fireplace with a remote in the living room 3) The open-concept layout includes a modern kitchen and spacious bedrooms, including a primary suite with its own ensuite bathroom 4) Enjoy outdoor living on the large private balcony in a pet-friendly building with a gas furnace, central air conditioning, indoor parking, and a personal storage locker 5) Conveniently located close to trails, Bear Creek Eco Park, schools, shopping, restaurants, community centres and seniors centres, Highway 400 access, Barrie's downtown core and beaches, and features an outdoor gym area, playground, patio pergola with seating and plenty of visitor parking for guests. 1,110 above grade sq.ft. Visit our website for more detailed information. (id:35762)
Faris Team Real Estate
10 Glenhill Drive
Barrie, Ontario
Major Intersection: Maple View and Huronia Road, BARRIE. Beautiful, Large 2-bedroom basement, Living room, and 1 washroom are available for rent in a desirable neighbourhood in BARRIE. Separate entrance, separate kitchen & Washroom, Double Closet in each Bedroom.2 Parking spaces included. Looking for Students / Quiet professionals (Single person or couple).4 Mins Drive to Costco/Walmart & Hwy 400. , 14 Mins Drive to Georgian College. (id:35762)
Executive Homes Realty Inc.
41 Brightbay Crescent
Markham, Ontario
Welcome to 41 Brightbay Crescent A Hidden Gem on a Tree-Lined Street. This beautifully renovated bungalow is nestled on a quiet, picturesque street and offers exceptional potential both inside and out. With charming curb appeal, a garage equipped with an EV charger, and a lush front and back garden, this home is as functional as it is inviting. Recent updates include a newer roof, covered eavestroughs, and downspouts (all 2022), along with the added peace of mind of a backwater valve. Step inside to a bright, open layout featuring a newer kitchen with stainless steel appliances (2022), a breakfast bar, and thoughtful updates throughout. The main level features three generously sized bedrooms, while the lower level offers a fourth bedroom (plus one), a spacious family room, a dedicated gym area, a large laundry room, and ample storage. Looking for more space or income potential? The basement has a separate side entrance, making it ideal for conversion into a basement apartment or nanny/in-law suite. Situated on a large lot with so many opportunities to personalize or expand, 41 Brightbay Crescent is ready to welcome you home. (id:35762)
Royal LePage Your Community Realty
67 Hawksbury Road
Markham, Ontario
Welcome Home To This Stunning Updated 3-Bedroom Semi-Link In High-Demand Wismer! This Beautifully Maintained Home Offers A Bright, Sun-Filled Open-Concept Layout That's Been Freshly Painted And Thoughtfully Updated. Featuring Modern Flooring (2022) Throughout, Along With An Elegant Iron Staircase, This Home Exudes Style And Comfort. Family-Size Kitchen With Newer Countertop, Ceramic Backsplash & Ceramic Flooring, Plus Direct Access From The Garage To Both The Home And Backyard. Perfect For Convenience And Functionality. Located In The Top-Rated Wismer School Zone, Home To The Highly Acclaimed Wismer Public School And Bur Oak Secondary School. Just Minutes To Top Schools, Parks, Transit, Shopping, And All Essential Amenities.A Must See! (id:35762)
Jdl Realty Inc.
89 Gridiron Gate
Vaughan, Ontario
PRICED TO SELL!! This approximately 2304 sqft as per the builder's plan Townhome has a unique layout with 2 master bedrooms with ensuites. One on the Ground Level perfect for in-laws or nanny. The Second on the Upper Level with a walk-in closet & 5 piece ensuite. You will love it the moment you enter. Finished from top to bottom having a finished Bsmt with a Rec Room, Gym, and Sitting Area. The Main Floor with open-concept layout to accommodate guests and family. Ample kitchen cupboards with quartz countertop and center island to seat 6 people, glass backsplash, servery & more. This home is elegant & charming. No quality spared, hardwood foors & smooth ceilings throughout, numerous pot lights, 3 balconies. Wrought iron pickets. Immaculate. Freshly painted throughout. Shows 10+++ (id:35762)
RE/MAX Premier Inc.
139 Orr Avenue
Vaughan, Ontario
Welcome to 139 Orr Avenue, where over 13,000 Sq. Ft. of custom built luxury awaits in one of the GTAs most prestigious neighbourhoods. The striking Indiana limestone, solid brick and DuRock stucco exterior accented by copper roofing and low E, argon filled wood clad windows sets the tone for the handcrafted details within. Step through custom walnut and stained glass doors into a marble foyer and you will discover solid poplar and cherry doors, hand stained maple stairs, walnut and oak floors, plus hand painted Bloomsbury maple and cherry cabinetry throughout. Radiant in floor heating on every level (with solar ready hookups), high velocity A/C, HRV exchangers and steam humidifiers ensure comfort year round. The main floor flows effortlessly from formal dining and music rooms to a sunken family room anchored by a stone faced fireplace. The chefs kitchen features Viking appliances, a spacious island, plenty of counter space, and a bakers kitchen for seamless entertaining. Upstairs, seven generous bedrooms each offer custom closets, private ensuites and built in study nooks, while the loft provides versatile lounge or play space. Downstairs, the fully finished basement is your ultimate retreat with a second kitchen, entertainment area with built-in 5.1 Grohe speakers and stone accents, gym, wine cellar, and spacious laundry room with laundry chute plus direct walk up access to the backyard. Outside, flagstone porches, landscape lighting, mature trees and an integrated sprinkler system complete this truly exceptional estate. The heated four car garage with workshop provides ample space for parking and storage. Located just minutes from top schools, parks, Vaughan Mills, Rutherford GO Station, VMC subway station, Canadas Wonderland and highways 400, 407 and 7. (id:35762)
Intercity Realty Inc.
603 - 50 Town Centre Court
Toronto, Ontario
Bright and spacious 1-Bedroom Plus Den with a newly installed door, the den can function as a second bedroom or a home office. Carpet-Free Throughout! Furniture is included at no additional cost. Living room has Floor-to-Ceiling Windows, modern kitchen with stainless steels appliances, granite countertop & black splash. Spacious primary bedroom with new laminate flooring and a floor-to-ceiling window and Double door closet. Balcony (46sgit) can be accessed from both the living room and primary bedroom to enjoy views. Steps to Scarborough Town Centre, City Hall & YMCA, Library, restaurants, Supermarkets & Theatres, Public Transit, Go Station. Drive Mins to Hwy 401/404, UTSC. Centennial College, Rouge National Park, Toronto Zoo, lots more! **EXTRAS** Excellent building amenities includes 24-hour concierge, Party/Meeting Room, Game Room, Media Room, Gym, Car Wash, Guest Suites, Visitor Parking, A rooftop terrace with BBQ facilities. (id:35762)
Sutton Group-Admiral Realty Inc.
61 - 175 Trudelle Street
Toronto, Ontario
Well Maintained, freshy painted, upgraded and partially renovated and bright 4 Bedrooms Condo Townhouse in a Quite Neighborhood. A bright living room with high ceiling, walk-out from the dinning area to a Fenced Backyard, perfect for entertaining, relaxing and gardening. A spacious finished basement with pot lights and a full 4-pcs washroom make it an ideal for a recreation room, office, gym, and party room. A suitable place with low maintenance fee is perfect for a growing or large family. The location is surrounded by almost all amenities including School, Markets, TTC, Go Station, Restaurant and Groceries. Close to Hwy 401, Hospital, Bank, Doctors and Ontario Lake. Move-In Condition. Visit this Property and Make Your Own.Well Maintained, freshy painted, upgraded and partially renovated and bright 4 Bedrooms Condo Townhouse in a Quite Neighborhood. A bright living room with high ceiling, walk-out from the dinning area to a Fenced Backyard, perfect for entertaining, relaxing and gardening. A spacious finished basement with pot lights and a full 4-pcs washroom make it an ideal for a recreation room, office, gym, and party room. A suitable place with low maintenance fee is perfect for a growing or large family. The location is surrounded by almost all amenities including School, Markets, TTC, Go Station, Restaurant and Groceries. Close to Hwy 401, Hospital, Bank, Doctors and Ontario Lake. Move-In Condition. Visit this Property and Make Your Own. (id:35762)
Dream Valley Realty Inc.
3903 - 15 Iceboat Terrace
Toronto, Ontario
39th Floor Urban Living - Gorgeous One Bedroom Unit In Prime Downtown Location! Stunning City & Lake View From Your Private Balcony. High Ceilings. Enjoy Natural Light Through Floor-to-Ceiling Windows. Chic Open Concept Design With No Wasted Space. Freshly Painted. Luxury Distinctive Amenities. Easy Hwy Access. Steps To Ttc, Banks, Restaurants, Supermarket, Harbourfront, Rogers Center, Cn Tower, Financial District, And A Huge 8 Acre Park At Your Door. A Must See! (id:35762)
Rc Best Choice Realty Corp
209 Castle Oaks Crossing
Brampton, Ontario
Aprx 2900 Sq FT !! Come & Check Out This Very Well Maintained Fully Detached Luxurious Home. Main Floor Features Separate Family Room, Combined Living & Dining Room & Spacious Den. Hardwood Throughout The Main Floor. Upgraded Kitchen Is Equipped With S/S Appliances & Center Island. Second Floor Offers 4 Good Size Bedrooms & 3 Full Washrooms. Two Master Bedrooms With Own Ensuite Bath & Walk-in Closet. Separate Entrance Through Garage To Unfinished Basement. Upgraded House With Triple Pane Windows, 8' Foot Doors & Upgraded Tiles On The Main Floor. Newly Upgraded Four Piece Bathroom. (id:35762)
RE/MAX Gold Realty Inc.
72 - 2235 Blackwater Road
London North, Ontario
This stunning end-unit 3-bedroom, 4-bathroom condo in North London offers a perfect blend of modern comfort and stylish living. Featuring a finished lower level, bright open-concept spaces with soaring 9-foot ceilings, hardwood floors, and expansive windows, it creates a warm and inviting atmosphere. The connecting spacious deck is ideal for entertaining guests. Upstairs, the primary suite includes a walk-in closet and a sleek ensuite, complemented by two additional bedrooms, a full bathroom, and convenient upper-level laundry. The finished lower level provides versatile space with a family/media room, full bath, and lookout windows perfect for a home office, gym, or media den. Recently painted in neutral tones, this move-in-ready home boasts a covered front porch, inside garage access, and plentiful visitor parking. Built by Ironstone, it offers a low-maintenance lifestyle within a vibrant community, just minutes from Western University, Masonville Mall, top-rated schools, Stoney Creek Community Centre, Fanshawe, and Sunningdale Conservation Area. Enjoy easy access to parks, trails, shopping, the YMCA, and public transit, making this property an ideal choice for modern living. Don't miss the opportunity to make this exceptional condo your new home! (id:35762)
RE/MAX Ace Realty Inc.
519 - 215 Lakeshore Road W
Mississauga, Ontario
Experience luxury living in this beautiful and bright 2-bedroom + den condo with a breathtaking south-facing view, perfectly situated in the heart of Port Credit at 215 Lakeshore Rd W, Mississauga. This boutique-style residence boasts a thoughtfully designed layout featuring a modern open-concept kitchen with premium finishes, granite countertops, and a versatile island ideal for cooking and entertaining. Step out onto the spacious balcony to take in stunning views and enjoy the convenience of keyless entry. Nestled just steps from Lake Ontario, scenic waterfront parks, trails, and the Port Credit GO Station, it is set within a 72-acre master-planned community with 18 acres of parks and outdoor amenities. This home offers a rare blend of comfort, style, and vibrant coastal living. Please See 3D Virtual Tour! (id:35762)
Jdl Realty Inc.
5 Oceanic Avenue
Brampton, Ontario
********** UPPER LEVEL ONLY **********Discover this stunning DETACHED NEW (Never lived-in) property, beautifully built 5-bedroom offers spacious living space and is filled with thoughtful details your family will love. A beautifully appointed home office provides the perfect space for quiet work or study, enhancing the homes versatility. Step inside to an open-concept layout 9 ft smooth ceilings on Main floor, pot lights, Oak hardwood flooring, and Large living room invites abundant natural light, creating a bright and airy ambiance. The chef's delight kitchen is a standout with a modern kitchen featuring granite countertops, a stylish backsplash, sleek cabinetry, large central island can be used as a breakfast nook & brand - NEW stainless-steel appliance. The open layout flows effortlessly into a bright and cozy family room with large windows and a gas fireplace, perfect for relaxing or entertaining. Enjoy meals and gatherings in the light-filled dining area ideal for hosting family celebrations. Upstairs, the master bedroom features walk-in closet and a luxurious 5Pc ensuite with undermount double sinks, granite countertops, frameless glass shower and a bath tub. Three more generous bedrooms & a full bath on the second floor along with the laundry room offer total convenience for any growing family. That's not all, this beauty comes with a Loft on the third floor with walk-in closet, ensuite full bath & a w/o to Terrace. A double-car garage plus a 2-car driveway gives you tons of parking space. Only Upper Level for RENT (NO Basement). Don't miss your chance to rent this one-of-a-kind home where luxury meets opportunity. Book your showing today! (id:35762)
Royal LePage Signature Realty
4311 - 3900 Confederation Parkway
Mississauga, Ontario
Stunning Luxury Sun-Filled 1 Bedroom + Den at M City Located In The Heart of Mississauga. Smart LED Ceiling Lights Installed in Bedroom and Den. Modern Living W/ 9 Ft Ceiling. Den With Sliding Door Can Be Used As 2nd Bedroom. Open Concept Layout Offers Comfortable Living And Dining Space. 1 Parking Included. Laminate Floors Throughout. Panoramic Unobstructive Balcony Views! Minutes to Square One Shopping Centre, Celebration Square, Sheridan College, Living Arts Centre, Highway 401, 403, 407, 410 & QEW, Future Hurontario Lrt, Central Bus Terminal, Shops And Restaurants. Amenities Includes: 24 Hr Concierge, Exercise Gym, Games Room W/ Kids Play Zone, Party/Meeting Room, Outdoor Pool, Seasonal Outdoor Skating Rink & Large Rooftop Terrace. You Won't Want To Miss This Gem! (id:35762)
Skylette Marketing Realty Inc.
277 Centre Street N
Brampton, Ontario
Don't miss out on this gem in the neighborhood! Location, location, location! This beautiful detached home is move-in ready and located in a desirable area. The home features a spacious layout, including separate family, living, and dining rooms. It boasts an upgraded modern kitchen,two fireplaces, and pot lights on the main level and in the basement. The large sun-filled windows throughout the home create a bright and inviting atmosphere. With four generously sized bedrooms and parking for four cars, this property also includes a finished basement complete with a kitchen,living room, bathroom, and an additional bedroom. This home is a must-see! (id:35762)
RE/MAX Realty Services Inc.
108 Sweetwood Circle
Brampton, Ontario
Huge pie lot oasis. Upon arrival to this beautiful 1800 sqft 3+1 bedroom 4 bathroom semi detached home. Be prepared to be delighted, contented and amazed with everything this property has to offer. Before entering the home you will be greeted by an extended driveway with the ability to park 3 cars plus one in the garage and the most welcoming curb appeal. Entering the home your sense for open spaces, luxury and elegance will come alive. You will amazed with the layout and flow of this home, beautiful hardwood flooring, upgraded light fixtures, custom paint job, an open concept layout, tastefully decorated dining/living areas, bright clean and open spaces, a recently upgraded gourmet kitchen with quartz countertop, custom backsplash. top of the line appliances and new cabinets and fixtures, step out from the breakfast area, to one of the largest premium pie lot backyard in the community. Perfect for large gatherings, summer BBQs and family functions. It has a custom gazebo and shed for all your needs, while overlooking a community oasis with a scenic bike path and lakeview. This home also boasts a finished basement with one large bedroom, bathroom and living area, with a separate entrance to the home from the garage, making easy to be converted to an in law suite or income generating apartment. The upper floors has 3 spacious bedrooms which includes a large master suite with a 5pc ensuite bathroom and walk in closet. Located in the sought after Fletchers Meadow Community, close to the Cassie Campbell Rec Centre, schools, shopping areas, parks and mins from Mount Pleasant Go station. A very convenient and family oriented neighborhood. Book a showing today! You won't be disappointed. (id:35762)
Ipro Realty Ltd.
4205 Sarazen Drive
Burlington, Ontario
Stunning Fully Renovated Home for Rent in Desirable Millcroft. Step into luxury with this beautifully renovated house, boasting modern and appealing interior finishes on a neutral color palette. The dark brown hardwood flooring with wide planks adds a high-class touch to the ground and second floors. The sleek white kitchen is equipped with Bosch appliances and features modern grey flooring that shines like a mirror. The fully finished basement offers a refreshing laminated floor and plenty of natural light. This impressive home features 4 washrooms, a powder room, and ample storage space. The exterior is just as impressive, with a new driveway, 3-car garage, private backyard, and patio perfect for outdoor entertaining. Don't miss out on this incredible rental opportunity! Tenant application, employment letter, credit check and references required. No pets, non smoker. Minimum 1 year lease. Basement not included. (id:35762)
International Realty Firm
25 - 3122 Lakeshore Road W
Oakville, Ontario
Lakeside Living in Sought After Bronte Village! This stunning executive end-unit townhome is ideally situated just steps from the lake in a quiet, well-established enclave. Offering 2 bedrooms, 2 full baths, and a full upper-level laundry room, this home features a side entrance to a private, beautifully landscaped backyard oasis with a two-tiered deck, fenced yard, and meticulously maintained garden beds, perfect for relaxing or entertaining.The eat-in kitchen boasts quartz countertops, stainless steel appliances, a stylish backsplash, a movable central island, and a peninsula with seating for four. Bright and sunny, the open floor plan main level includes a spacious dining area, and a sunken great room with a cozy gas fireplace. Sliding doors provide access to both the front patio and the backyard, seamlessly blending indoor and outdoor living. Hardwood flooring on main, pot lights, and two gas fireplaces add warmth and style.Upstairs, youll find two generously sized bedrooms, a 3-piece bath, and a large laundry room with ample storage. The finished lower level offers a versatile space that can serve as a third bedroom, recreation room, or home office, complete with another gas fireplace and an additional 3-piece bath with a shower.Convenient 1.5 car garage access is included. This home is perfectly located in the heart of Bronte Village, just steps to the lake, beach, harbour, restaurants, cafes, and boutiques. A rare opportunity to enjoy lakeside living in one of Oakville most desirable communities. Dontmiss this exceptional home view the floor plan and iGuide tour today! (id:35762)
Royal LePage Real Estate Services Ltd.
1409 - 7 Mabelle Avenue
Toronto, Ontario
Welcome to the Islington Terrace Suites by Tridel. This Perfectly Proportioned 809 sq ft + Balcony Bright & Spacious 2 Bedroom, 2 Bath + Den Corner Suite Boasts Stunning South-East Views of the CN Tower & Lake Ontario. The Split 2 Bedroom Plan Emphasizes Both Function & Style With an Open Concept Living/Dining/Kitchen, Oversized Windows, Laminate Floors Throughout and a Walk-out to the Balcony. The Kitchen Comes With all Stainless Steel Appliances, a Granite Counter Top & Backsplash. Both Bedrooms Boast Large Windows Allowing Ample Natural Light. Parking and Locker are Both Located on P1. (id:35762)
Right At Home Realty
3097 Plum Tree Crescent
Mississauga, Ontario
>> High demand neighborhood. Lots of Quality Upgrades>>>. Professionally Landscaped Over-sized Backyard for family & friends to Enjoy Double Car Garage & Covered Porch at Entrance with exterior Pot-Lights at Garage & Front Walkway, Metal Roof, Slate floors at Foyer, Hardwood Flooring, Crown Moulding, Pot Lights & Door Access to Inside from Garage. >> Must Be Seen to Be Appreciated! Don't Miss Out! (id:35762)
RE/MAX Real Estate Centre Inc.
6 - 23 Hay Lane
Barrie, Ontario
Welcome to 23 Hay Lane! This stunning townhome offers a blend of comfort, style, and functionality, making it the perfect place to call home. This ground level carpet free townhome has gorgeous upgrades including 10 feet ceilings, pot lights, modern floor plan and a backyard. Gorgeous kitchen comes with granite counters, undermount sink, soft-close cabinets and stainless steel appliances. Large great room has access to backyard through sliding glass doors. Primary bedroom with laminate floors, closet and large window. Live in one of Canada's Fastest Growing Cities. Schools, Parks & Shopping Nearby. Only 5 Minutes to Beautiful Lake Simcoe. 3 Minutes to South Barrie Go Station. ***Some photos are virtually staged*** (id:35762)
Homelife/miracle Realty Ltd
22 Meadowlark Road
Barrie, Ontario
This Beautiful Home Is Located In A Very Desirable Location, Offers Over 4000 SF Of Living Space With 4+4 Bedrooms, 4 Washrooms, Double Garage, Two Kitchen, Beautiful Hardwood Floors And Laminated Floors In The Basement, Two Fireplaces, Family Area With Open Concept With Breakfast Area And Large Family Kitchen, Renovated Washrooms, Freshly Painted. New O'Hara Staircase Open To The Basement, Cathedral Ceilings, Great Schools, Minutes To The Highway 400, W/Out Basement, Large Deck, Perfect For A Large Family, $$$ Thousands In Renovation, Shows 10+++ (id:35762)
RE/MAX Real Estate Centre Inc.
Bsmt - 25 Gentry Crescent
Richmond Hill, Ontario
Super Clean and Bright Bungalow Basement for Lease. Excellent Bayview SS School Zone With IB Program. Recently Renovated! Three Bedrooms One Bathroom with One Parking Included. Closed To Hwy 404, Go Train Station, Shopping Centers, Parks And All Amenities. Looking For Good Tenant Only! (id:35762)
RE/MAX Epic Realty
38 Genuine Lane
Richmond Hill, Ontario
New Immigrant, Young Family Welcome! Furnished Luxurious Townhouse, Nestled In The Heart Of Richmond Hill. The European Design Features 10' Ceilings On Main Level, 9' Ceilings Bsmt & 2nd Floor, W/ Walk-Out Basement Facing Ravine. Close To Bayview, Hwy 407, Go Train, Public Transit, Schools And Shopping. (id:35762)
RE/MAX Imperial Realty Inc.
#117 - 48 Suncrest Boulevard
Markham, Ontario
Stunning one-bedroom condo apartment in the luxurious Thornhill Tower, located in a prime Markham area. This convenient first-floor unit has no stairs, making it ideal for those who prefer to skip elevators. Includes one locker and one parking space. Featuring no carpets and a lovely balcony, this condo is within walking distance of restaurants, shopping, banks, and Viva Transit. Enjoy easy access to Highway 7, Highway 404, and Highway 407, with Langstaff GO Station just a few minutes away perfect for commuting or leaving the car behind. Don't miss this opportunity to make this condo your home! The building boasts exceptional amenities, including an indoor pool, virtual golf, sauna, gym, party/billiard/meeting rooms, and 24-hour concierge service. **EXTRAS** Upgraded Fridge, Stove, Rangehood, B/I Dishwasher, Newer & Larger Stackable Clothes Washer & Dryer, Window Coverings, Light Fixtures <> Owned Locker & Parking - (id:35762)
Real Estate Advisors Inc.
29 Virro Court
Vaughan, Ontario
This Rarely Found Brand New 4 Bedroom 1845 Square Foot Semi Is Situated On A 100.03 Deep Lot In A Court Location In A High Demand Location Of West Woodbridge, Close To Everything. Shopping, Schools, Parks, 12 Min To The Airport, And Major Highways. Quality Was Not Spared, From Hardwood Floors Throughout To A Quality Upgraded Kitchen With Quartz Countertops, Tall Cupboards Being Open Concept To A Good Size Family Room. All S/S Appliances, Including Full Size Washer And Dryer Located On The Second Floor Laundry Room, Master Bedroom Huge With A Walk In Closet & 4 Pc Spacious Ensuite With Quartz Vanities. Colour Scheme Picked By A Designer. You Will Love It The Moment You Enter Everything Done. Just Move In And Start Enjoying. Immaculate. Ready for Immediate Possession. Shows 10++++ (id:35762)
RE/MAX Premier Inc.
1927 - 498 Caldari Road
Vaughan, Ontario
Brand New 1 Bed + Den Suite at Abeja Tower 3! Welcome to this stunning, never-lived-in suite featuring a spacious, bright with views of Canada's Wonderland, and modern layout with high-end finishes throughout. The suite boasts brand-new stainless steel appliances, combining both style and functionality, along with a versatile den, perfect for a home office or guest room. Enjoy sleek, brand-new stainless steel appliances that blend modern style with everyday practicality. Ideally located just moments from Highway 400, Cortellucci Hospital, Vaughan Mills, and nearby transit options, this suite offers the ultimate in comfort and convenience. Discover refined urban living at its best. Internet included in rent! (id:35762)
Harvey Kalles Real Estate Ltd.
27 Virro Court
Vaughan, Ontario
This Rarely Found Brand New 4 Bedroom 1835 Square Foot Semi Is Situated On A 100.03 Deep Lot In A Court Location In A High Demand Location Of West Woodbridge, Close To Everything. Shopping, Schools, Parks, 12 Min To The Airport, And Major Highways. Quality Was Not Spared, From Hardwood Floors Throughout To A Quality Upgraded Kitchen With Quartz Countertops, Tall Cupboards Being Open Concept To A Good Size Family Room. All S/S Appliances, Including Full Size Washer And Dryer Located On The Second Floor Laundry Room, Master Bedroom Huge With A Walk In Closet & 4 Pc Spacious Ensuite With Quartz Vanities. Colour Scheme Picked By A Designer. You Will Love It The Moment You Enter Everything Done. Just Move In And Start Enjoying. Immaculate. Ready for Immediate Possession. Shows 10++++ (id:35762)
RE/MAX Premier Inc.
25 Virro Court
Vaughan, Ontario
This Rarely Found Brand New 3 Bedroom 1699 Square Foot Semi Is Situated On A 100.03 Deep Lot In A Court Location In A High Demand Location Of West Woodbridge, Close To Everything. Shopping, Schools, Parks, 12 Min To The Airport, And Major Highways. Quality Was Not Spared, From Hardwood Floors Throughout To A Quality Upgraded Kitchen With Quartz Countertops, Tall Cupboards Being Open Concept To A Good Size Family Room. All S/S Appliances, Including Full Size Washer And Dryer Located On The Second Floor Laundry Room, Master Bedroom Huge With A Walk In Closet & 4 Pc Spacious Ensuite With Quartz Vanities. Colour Scheme Picked By A Designer. You Will Love It The Moment You Enter Everything Done. Just Move In And Start Enjoying. Immaculate. Ready for Immediate Possession. Shows 10++++ (id:35762)
RE/MAX Premier Inc.
2421 Dress Circle
Oshawa, Ontario
Spacious And Bright New Basement In Highly Demanded Windfields Farm Community. Minutes To Shopping Mall, Restaurants, Banks, Schools, Durham College And Parks & Trails. Easy Access To Hwy 407, Hwy 7 And Hwy 401. Walk To Oshawa Transit. (id:35762)
Homelife Silvercity Realty Inc.
1601 - 88 Grangeway Avenue
Toronto, Ontario
Immaculate!***Unobstructed, Breathtaking View Of The City Including The Downtown Skyline***Perfect Open Concept Layout***Spacious Primary Bdr W/ Walk-Out To Balcony***Kitchen Has S/S Appliances W/ Breakfast Bar***Comes With 1 Parking & 1 Locker***Ensuite Laundry***Amazing Building Amenities: Indoor Pool, Hot Tub, Sauna, Exercise Room, Party Room & Guest Suites***Water & Heating Are Included***Tenant To Pay Their Own Hydro***Ttc At Your Doorstep***Close To 401, Scarborough Town Centre, Groceries & Ymca!***Current Tenant Vacating by July 31, 2025 (id:35762)
RE/MAX Community Realty Inc.
1247 Glenanna Road
Pickering, Ontario
Welcome to this stunning turn-key 5-level side split, offering exceptional curb appeal & a pool size backyard. Located across from David Farr Park, this home is truly a GEM. As you enter, you're greeted by a spacious foyer featuring a double closet, perfect for coats & extra storage. The bright & airy living room boasts soaring cathedral ceilings, main flr large family room with fireplace and walkout to a private patio, ideal for entertaining or sipping coffee outdoors, Convenient mainflr powder room and direct entry from garage for added ease. The heart of the home is the gorgeous custom kitchen (2022), designed & built by Florentine Kitchens perfect for both casual family meals & grand entertaining. The open-concept dining area is ideally situated, offering space for everyday dining a& special gatherings alike. Upstairs, you'll find spacious bedrooms, spa-inspired bathrooms (2022) with high-end Riobel fixtures, heated towel rails, and stunning tile work. The lower level boats a large media room, plus two additional rooms that can easily serve as extra bedrooms, a guest suite, or a home office. Step outside into the pool-sized backyard-a sun-drenched space complete with a deck off the kitchen & a separate patio area right off the family room, perfect for outdoor dining and relaxation. The landscaped backyard offers added privacy and creating a peaceful retreat. This expansive family home is completely move-in ready and truly turnkey, with plenty of room for a growing family or extended family. Centrally located in the popular Glendale neighborhood, you're just a short walk from the town center, recreation center, schools. parks, & the GO station. With easy access to Highway 401 & public transit right at your doorstep. Full list of renovations and upgrades (too many to mention) has been attached to the listing. Make this your new address! (id:35762)
RE/MAX Professionals Inc.
1 - 608 Spadina Avenue
Toronto, Ontario
High End Reno in A Prime South Annex Location. Absolutely One of a Kind! This 1880s Heritage Home with Original Woodwork Has Been Carefully Restored and Expanded to Couple Modern Convenience with Old World Charm. This GEM Exudes Impeccable Design and Thoughtful Function with Its' Incredible Spaces and Magnificent Detailing. It Comprises of Over 2000sq Ft of Indoor Space Plus Ample Outdoor Space. It Has 2+1 Bedroom, 3 Baths, 10 Ft Celling, Hardwood Flooring, Huge Foodie's Kitchen with Quartz Countertop and Island for Cooking, Dining or Just Hanging. Loads of Cabinets/Drawers. Stainless Steel Appliances. Open Concept Living Space with Gas Fireplace Perfect to Cozy-Up on Cold Nights and Floor to Ceiling, Plus Wall-To-Wall Windows/Patio Doors Leading to A Huge Private Deck with View of a Beautiful Courtyard. Layout Can Lend Itself to A Stately Independent Office or A Family Room. Main Floor of a Quiet Six-Plex, This Is a Magazine Worthy Home! Suits Easy Going Responsible Profession, Non-Smokers with No Pets. Minimum 1 Year Lease with References, Credit Check and Employment Letters. Driveway Parking for One Vehicle Include. As well, a Garage Space is Available At $250 Per Month.With Walking Scote Of 98/1000 and Transit Score Of 99/100, This Location is Walkers Paradise, Across from U of T St. Geroge Campus, Walk to Bloor Street Retail, Kensington Market, UHN Hospitals, Restaurants and Cafes, a Short Walk to Bloor Subway Means an Easy Commute to Everywhere in Toronto. This Rare GEM Is Waiting For Its Match! (id:35762)
Sutton Group-Associates Realty Inc.
196 Lawrence Avenue W
Toronto, Ontario
Stunning, Fully Renovated 3-Bedroom, 3 bathroom Semi-detached in the Heart of Lawrence Park,----This meticulously maintained and beautifully updated home offers the best of modern living in one of Toronto's most desirable neighborhoods. Featuring a newly renovated basement (2021)with full waterproofing from the inside wall, this property is move-in ready and ideal for families or professionals seeking style and convenience. The main level boasts an open-concept layout, pot lights throughout, and a cozy fireplace in the living room for those relaxing evenings. The updated kitchen is a chef's dream, complete with quartz countertops, a chic backsplash, High End Alliances, and a walkout to a large deck (2022) overlooking a beautifully fenced backyard perfect for gatherings or quiet moments of relaxation. The second floor features a relaxing 4-piece bath and elegant engineered hardwood floors, continuing the home's modern aesthetic. The spacious deck, paired with a brand-new garage, offers additional space for entertainment or storage. Located steps away from top-rated schools like John Wanless P.S.,Glenview Senior P.S., Lawrence Park Collegiate Institute, and Havergal College, this home is also a short walk to the subway, Yonge Street, and Avenue Road. With easy access to the 401,TTC, and a variety of fine dining and boutique shops, this property offers both convenience and luxury. Open House this Saturday and Sunday from 1 to 4 PM. Don't miss your chance to own this incredible home! (id:35762)
Royal LePage Your Community Realty
810 - 28 Freeland Street
Toronto, Ontario
Beautiful 1+1 Condo apt With South Exposure Lake View With Oversized Den. In The Heart Of Downtown. 9' Feet High Smooth Ceiling With Spacious Living Room. Minutes To Union Station, Gardiner Express, Financial Center And The Entertainment Districts, Restaurants, Shopping Stores, Supermarkets And Many More. Fabulous Facilities Including Outdoor Swimming Pool, Gym, Party Meeting Room, Dog Run With Dog Wash Station, 24-Hr Concierge.Fabulous Amenities: 1st & 2nd Floor: Community Center; 3rd F: Gym, Yoga, Spin Rm, Party Rm, Study/Business Center; 4th F: Outdoor Walking Track W Exercise Stations, Dog Run With Pet Wash Station; 7th F: Lawn Bowling, Kids Play Area. (id:35762)
Right At Home Realty
2007 - 72 Esther Shiner Boulevard
Toronto, Ontario
Luxury Tango 2 Condo In Prime North York, Very Bright High Level Corner Unit With Unobstructed View, With Rare 2+1 Bedroom Suite Area 995 Sq/Ft + Balcony: 33 Sq/Ft, Open Concept Kitchen, Brand New Laminate Floor, Fresh Painting, 24 Hours Concierge, New Large Well-Equipped Gym And Rooftop Patio. Easy Access To 401, 404 & Dvp, Park, Hospital, Shopping, Entertainment, Walking Distance To Subway. Close To Go Station, Shopping Mall And All Amenities. (id:35762)
Everland Realty Inc.
235 - 415 Jarvis Street
Toronto, Ontario
Enjoy Quaint & Quiet Living In This Main Level End Unit Stacked Townhouse 2 Bedroom With Private Entrance & Patio. This Functional Floor Plan Has Everything You Need To Be Comfortable. This Is Urban Living At Its Best & Steps Away From Metropolitan University, St Lawrence Market, Yonge-Dundas Square, Allan Gardens & The Eaton Centre! All The Excitement Of Downtown Toronto At Your Doorstep - Shops, Restaurants, Transit & More! Make It Yours Today! (id:35762)
RE/MAX Rouge River Realty Ltd.
255 Howland Avenue
Toronto, Ontario
This stellar home offers an excellent opportunity to live in 1 unit and rent out 1-2 units for impressive income.The Annex is renowned as a fantastic neighbourhood throughout the decades. This home is conveniently near transit, parks, fantastic retail on Bloor and Dupont, top-rated schools, Restaurants, University of Toronto, and George Brown College. Minutes walking to subway lines 1 and 2 for access throughout the city. This home features modern kitchens with granite countertops, and large bedroom and living spaces. The interior was tastefully updated in 2019 with additional modern updates in 2025. 2019 updates include Full ESA approved upgrade to a 200 AMP panel and new copper wiring throughout. Copper plumbing is existing from previous owners, with added new fixtures in bathrooms and kitchens, new flooring, Stainless steel appliances, and basement update. Laneway parking for 1 car. 255 Howland is a fantastic home and investment opportunity. (id:35762)
Royal LePage Supreme Realty
34 Dalewood Avenue
Hamilton, Ontario
Ideally located within walking distance to McMaster University, this spacious detached home is perfect for students, investors, or anyone seeking a turn-key property in a highly desirable neighborhood. Featuring 4 + 3 generous-sized bedrooms and 3 FULL bathrooms, this freshly painted home offer sample living space and flexibility for a variety of lifestyles. NEW washroom 2024. NEW kitchen 2022. 2 NEW SS fridge. The separate basement entrance provides excellent potential for rental income Enjoy the convenience parking for up to 3 vehicles. Inside, you'll find large bedrooms, a well-maintained interior, and a home that's ready to move in. Whether you're looking to live, rent, or both, 34 Dalewood Ave delivers on space, location, and opportunity. (id:35762)
Century 21 Regal Realty Inc.
78 Philomena Drive
Hamilton, Ontario
Welcome to 78 Philomena Dr Spacious, Stylish, and Move-In Ready!This beautifully maintained home offers over 2,500 square feet of finished living space, perfectly blending comfort and functionality. With 4 generous bedrooms and 2 full bathrooms, theres plenty of room for family living, entertaining, or hosting guests. Step inside to find bright, open-concept living areas with modern finishes and thoughtful design throughout. The kitchen flows seamlessly into the dining and living spaces, ideal for everyday life and special gatherings. Unwind in the inviting whirlpool tub, the perfect retreat after a long day. The layout offers flexibility, with ample storage and room for a home office, or gym. Outside, enjoy a well-kept yard that's ready for summer fun or peaceful evenings. All this with the added convenience of an attached garage featuring durable and attractive epoxy flooring - a clean, stylish space for your vehicles, storage, or a hobby area. Located in a desirable neighborhood close to schools, parks, and local amenities, 78 Philomena Dr combines space, comfort, and convenience - this is the one you've been waiting for. Schedule today! (id:35762)
Royal LePage State Realty
35 Rapids Lane
Hamilton, Ontario
This beautifully maintained three-storey townhouse offers the perfect blend of comfort, style, and functionality. With three spacious bedrooms and two full bathrooms on the top floor, along with a additional half baths, the layout is ideal for families or professionals. The open-concept second floor is the heart of the home, featuring a large kitchen island, updated finishes, and ample room for both relaxing and entertaining. The ground level provides versatile space for a home office, workout area, or playroom, while the basement offers plenty of storage for seasonal items or sports gear. Thoughtfully cared for by an attentive owner who takes pride in providing an exceptional living experience, this home is clean, modern, and move-in ready. Nestled in Hamilton's quiet Vincent neighborhood, this residence offers a perfect balance of serenity and connectivity. A bus stop at your doorstep ensures convenient transportation, while quick access to the Red Hill Pkwy and the QEW enhances urban convenience. No pets, No Smoking, Tenant will pay utilites (id:35762)
RE/MAX President Realty
730 - 145 Columbia Street W
Waterloo, Ontario
Experience modern urban living in this bright and stylish 1-bedroom plus den condo, ideally situated in the highly sought-after Society 145 Waterloo Residences in the heart of the University District. This thoughtfully designed, fully furnished unit features an open-concept layout with a sleek modern kitchen, complete with designer backsplash and quality finishes. The den offers flexible space perfect for a home office or guest area. Enjoy breathtaking sunset views from this sunlit unit or the stunning rooftop terrace a perfect extension of your living space. Residents also enjoy access to top-tier amenities including a fully equipped gym, a chic party room, and more. An exceptional opportunity for students, professionals, or investors, with condo fees estimated. (id:35762)
Homelife Real Estate Centre Inc.
54 - 1026a Islington Avenue E
Toronto, Ontario
Executive Luxury 3 story townhouse In Norseman Heights With Thousands Spent On Upgrades & One Of The Best Layouts. Master bedroom with en-suite washroom on 3rd floor, 2 bedrooms, washroom, laundry on 2nd floor, Kitchen, living,dining on 1st floor, large balcony, lower floor with full washroom can use as office or extra bedroom, Hardwood Floor Throughout, Custom Wine Rack & Wainscoting In Living Room With Wall Panels In M/Bedroom, Large Electric Fire Place, Central Air & Central Vacuum, Epoxy Floor In Garage, Very Well Clean & Spotless Unit, Automated Blinds In Living Room, Bbq Gas Line In Terrace, Oversize Garage, Very Convenient Location Close To Islington Subway & 24 Hr Public Transport at door step, No Frills grocery store just walking distance from house include all other amenties. (id:35762)
Century 21 People's Choice Realty Inc.
408 - 2 Old Mill Drive
Toronto, Ontario
Two Old Mill By Tridel! Luxury One Bedroom Plus Den Suite! Well Laid-Out With Walk-Out To Open Balcony! Parking Space And Locker Included! Visitors Parking As Well. 24 Hour Concierge. Prime Location - Steps To Subway, Bloor Street Shops, Restaurants, Cafes - A Walker's Paradise! Hotel/Spa-Like Amenities Including: Indoor Pool, Party Room, Theatre, Private Dining Room, Rooftop Garden, Gym, Guest Suites, Yoga + More! (id:35762)
Zolo Realty
147 - 3025 Trailside Drive
Oakville, Ontario
Assignment Sale. Brand New Modern Condo Townhouse On Ground Level With Abundant Natural Light.Featuring 1,019 Sf Open Concept Layout With High Ceilings, This Unit Includes 2 Bedroom And 2Bathrooms. The Spacious Living Area Showcases High-End Finishes, Vinyl Flooring, And A 10 Foot Ceiling Adorned With Pot Lights. The Italian Trevisani Kitchen Is Equipped With Sleek Built In Stainless-Steel Appliances And A Kitchen Island Topped With Quartz Countertops. Step Out Onto The Private 394 sq.Ft. Backyard Adjacent To Natural Ravine Area. Ideally Situated Near Highways407 And403, Go Transit, And Regional Bus Stops. Just A Short Walk To Various Shopping And Dining Options And Close To The Best Schools In The Area. (id:35762)
Royal LePage Signature Realty


