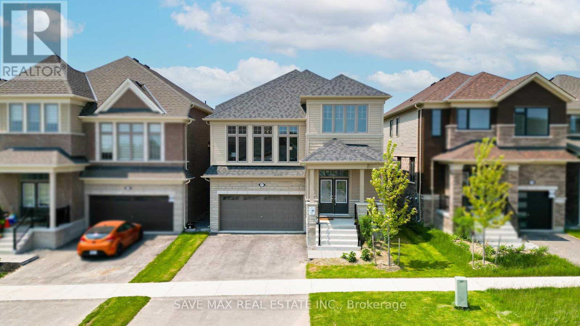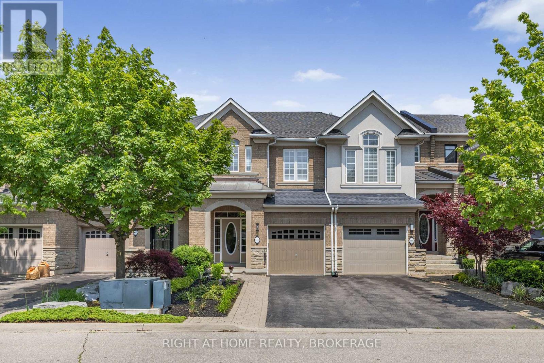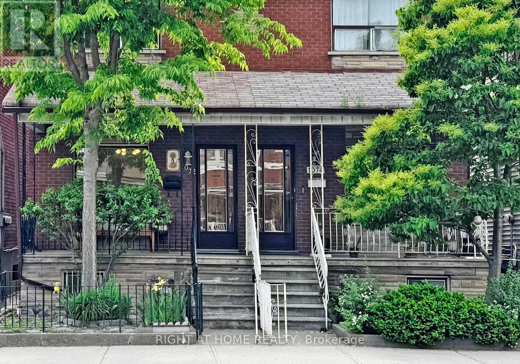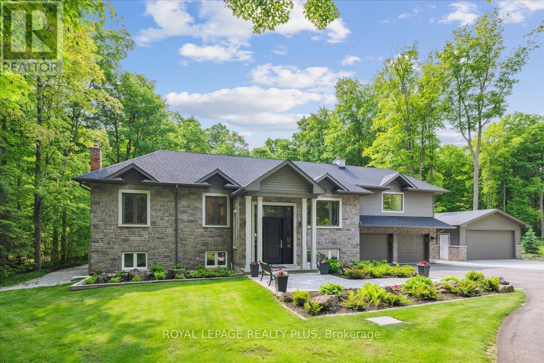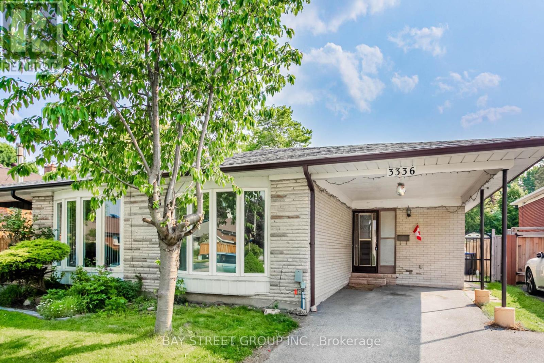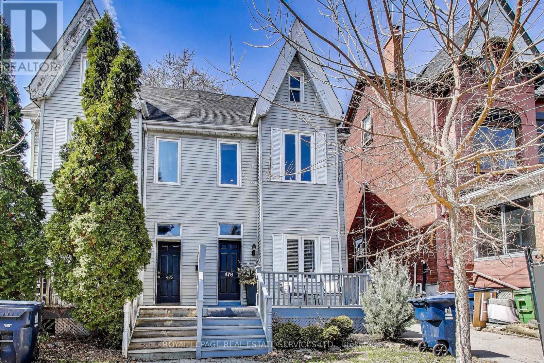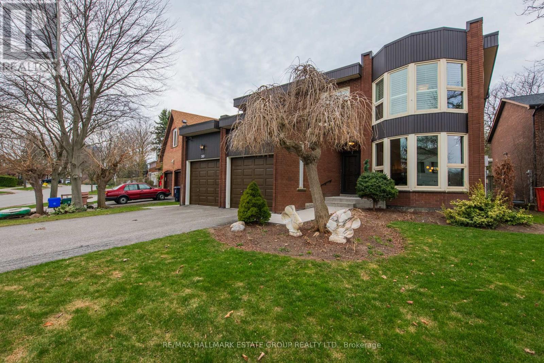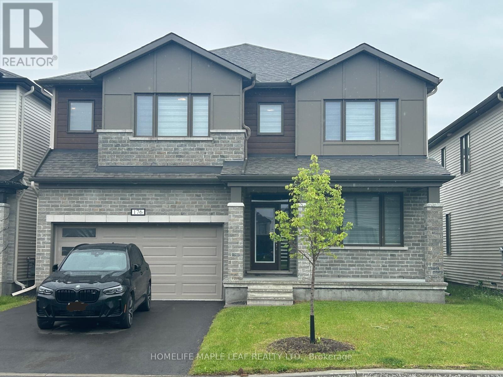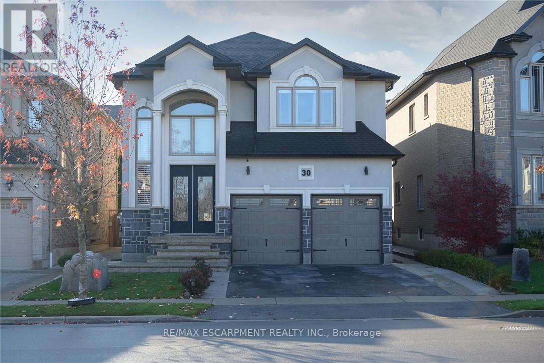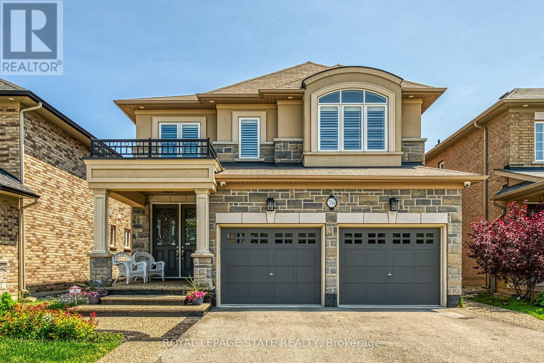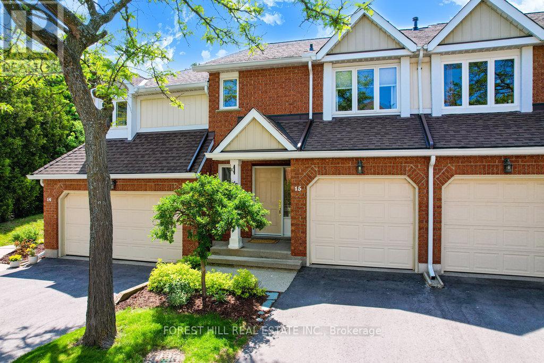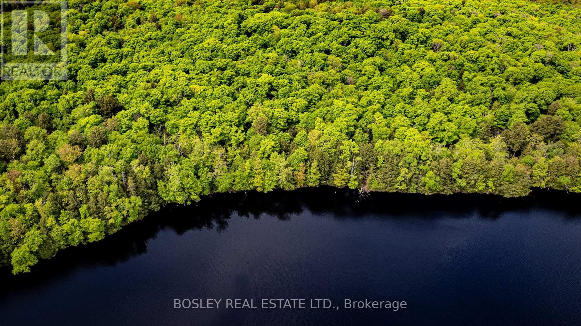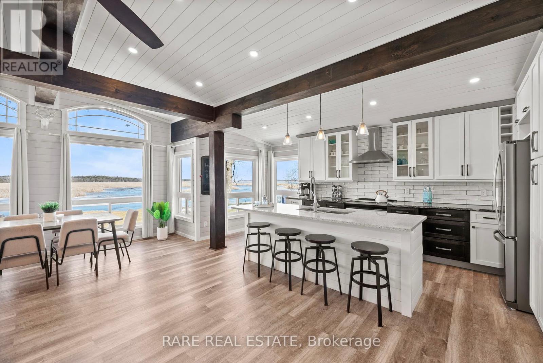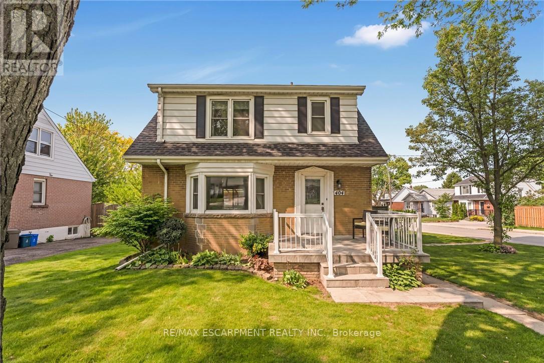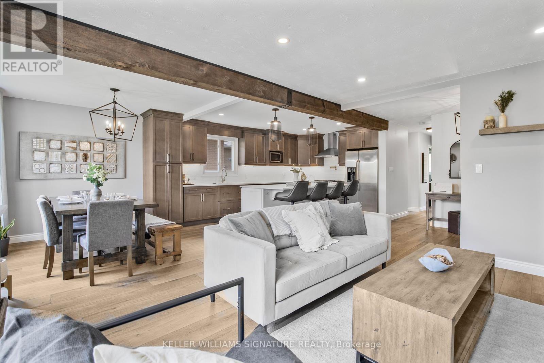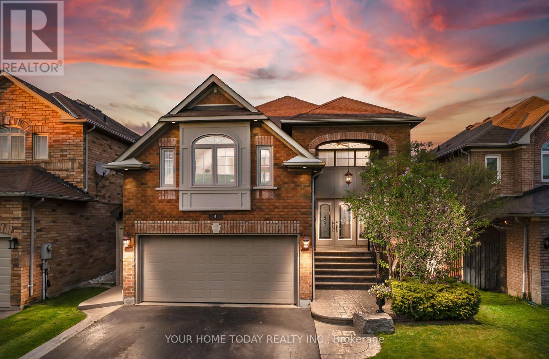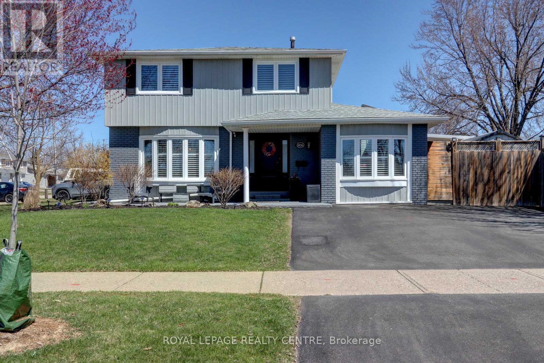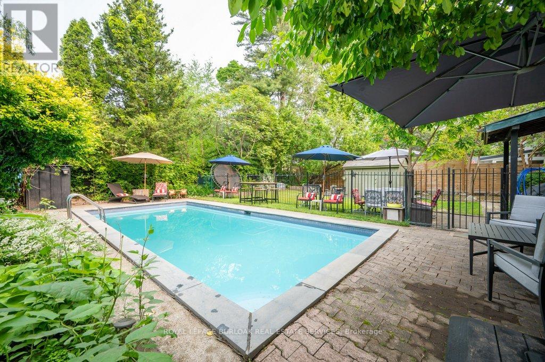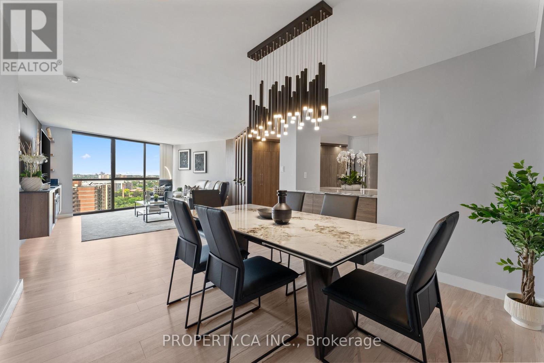59 Netherwood Road
Kitchener, Ontario
Presenting 59 Netherwood Rd.-an executive, oversized ravine-lot home backing directly onto a park, located in one of Kitchener's most sought-after family neighborhoods. Offering 5 bedrooms, 4 bathrooms, and over 3,500 sq. ft. of finished living space (2,556 sq. ft. above grade + 1,029 sq. ft. in the professionally finished basement), this property is the perfect blend of comfort, sophistication, and functionality. Step inside to find soaring 11-foot vaulted ceilings with built-in speakers in the family room, rich hardwood flooring, and elegant luxury tile. The chef-inspired kitchen is a true showpiece, complete with quartz countertops, a full-slab quartz backsplash, stainless steel appliances, a designer feature wall, and a spacious open-concept layout ideal for both family living and entertaining. The fully finished basement offers exceptional versatility, featuring a large recreation room, an additional bedroom, and a stylish 3-piece bath-all enhanced by oversized lookout windows that flood the space with natural light. Situated on an oversized pie-shaped lot with no rear neighbors, the backyard is a private oasis with a custom extended deck-perfect for hosting summer gatherings or simply relaxing in peace. Additional highlights include: a double-car garage with a double-wide driveway, upgraded 200-amp service, custom front entryway, coffered ceilings, California shutters, pot lights throughout, security camera system, and more. Minutes from top-rated schools, scenic parks and trails, shopping, restaurants, Conestoga College, golf courses, and Highway 401-this is a rare opportunity to own a turnkey home in an unbeatable location. (id:35762)
Homelife/miracle Realty Ltd
72 Hillcrest Avenue
Brantford, Ontario
Welcome to 72 Hillcrest Avenue in Brantford a beautifully maintained and move-in-ready side split nestled in a quiet, mature neighbourhood. This home offers the perfect balance of privacy and convenience, with close proximity to schools, parks, shopping, and major amenities. And just in time for summer, youll fall in love with the incredible backyard oasisideal for relaxing, hosting, and entertaining! Step inside to a bright and spacious foyer flooded with natural light. Just a few steps up, the main living room features a charming bow window and ample space for family gatherings. Adjacent is a generous dining room with a large bay window, seamlessly connected to the kitchen for effortless entertaining.The kitchen is both functional and stylish, featuring white cabinetry, black finishes, a tiled backsplash, and stainless steel appliances. Upstairs, you'll find three spacious bedrooms, including a serene primary suite with walk-in closet and a spa-like 4-piece bathroom. Two additional bedrooms with cozy carpet are ideal for kids or guests. A second 4-piece bathroom on this level offers dual vanities, open shelving, and a luxurious design.The lower level includes a second living room with a cozy gas fireplace and walkout access to the backyard via oversized sliding doors. A convenient 2-piece powder room completes this level. Just a few steps down, the finished basement offers versatile space for a home gym, office, or playroom. Outside, the backyard is a true retreat featuring a large in-ground pool with waterslide, expansive pool deck, a gazebo for shaded lounging, and a storage shed with pool equipment access.Opportunities like this don't come around often. Don't miss your chance to own a beautiful, well-appointed home in one of Brantford's most desirable neighbourhoods! (id:35762)
Real Broker Ontario Ltd.
1077 Trailsview Avenue
Cobourg, Ontario
Welcome to 1077 Trailsview Avenue Oversized Lot, Endless Possibilities!Experience modern elegance in this nearly new 10-month-old detached home by Tribute Communities, nestled in the highly sought-after Cobourg Trails. Set on a rare 38 x 131 pool-sized lot, this 2,611 sq ft residence offers the perfect blend of space, sophistication, and lifestyle.Step inside to a bright, open-concept layout with 9 ceilings on the main floor, 8 ceilings on the second, and a dramatic double-height loft that fills the home with natural light. Enjoy 4 spacious bedrooms plus a main-floor denideal for a home office or playroom. The primary suite features a walk-in closet and spa-like 5-piece ensuite.The expansive backyard offers endless potentialbuild your dream pool, create a backyard oasis, or simply enjoy the extra green space for entertaining and family fun. Just 5 minutes to Hwy 401, 7 minutes to Cobourg Beach, and close to top-rated schools, shopping, parks, and downtown Cobourg. Commuter-friendly with a quick 30-minute drive to the Oshawa GO Station. Move-in ready, no renovations neededjust unpack and start living.Dont miss this rare opportunity to own a home on one of the largest lots in the neighbourhood! (id:35762)
Save Max Real Estate Inc.
16 Berry Street
Chatham-Kent, Ontario
Welcome to 16 Berry St, a charming bungalow in Chatham with country appeal. This delightful 2-bedroom + Den bungalow is ideally situated in a quiet, family-friendly neighbourhood in Chatham, just moments from grocery stores, banks, and other everyday amenities. Brimming with charm, this home features a quaint country-style kitchen, an extra large living room, and a spacious eat-in kitchen - perfect for family living and entertaining. Enjoy the added comfort of an enclosed porch/breezeway and a carport that leads to a single-car garage. The fully fenced backyard offers privacy and space, complete with a shed for storage. An extra large driveway provides ample parking for up to 4 vehicles. Combining cozy character with modern convenience, this property is a fantastic opportunity in a sought-after location. (id:35762)
Exp Realty
3399 Hayhurst Crescent
Oakville, Ontario
BEAUTIFUL EXECUTIVE TOWNHOME, built by Rosehaven Homes. Perfectly nestled at the bottom of a quiet crescent in the prestigious Lakeshore Woods community of Bronte. This move-in-ready FREEHOLD home offers a seamless blend of elegance, comfort, and nature, just steps from your door. Featuring 3 spacious bedrooms, 2.5 bathrooms, and a bright open-concept layout, the home is designed for both everyday living and effortless entertaining. The kitchen boasts 9ft ceilings, cultured granite countertops, stainless steel appliances, and rich, timeless cabinetry, flowing into a sunlit dining and living area with a striking double-sided gas fireplace. Gleaming hardwood floors, neutral ceramics, and a beautiful spiral oak staircase add warmth and sophistication. The large primary bedroom includes a walk-in closet and a 5-piece spa-like ensuite. Enjoy the convenience of second-floor laundry with a laundry sink. This space offers easy access to all bedrooms, making everyday living effortlessly comfortable. A generous unfinished lower level with a smart, versatile layout is ready for your personal touch. The perfect chance to shape a space that feels truly ideal for relaxing, entertaining, and making lasting memories with loved ones. Step outside to a private, fully fenced backyard with low-maintenance gardens ideal for relaxing or hosting guests. Located just steps from wooded trails, parks, and Lake Ontario. Minutes to Bronte Village, the QEW, and GO Transit, this home is in a cherished, family-friendly neighborhood where nature and community come together. Come see why this exceptional townhome is the perfect place to call home! (id:35762)
Right At Home Realty
1072 Dufferin Street
Toronto, Ontario
You will find in this delightful neighbourhood of Dovercourt-Wallace Emerson-Junction, nestled between the Annex and High Park, an adorable turnkey semi detached brick house with over 2100 sq ft of living space comprised of 3+1 bedrooms, 2+1 baths, 1+1 kitchens and vegetable/flower gardens in the deep backyard! The main floor with over 9 ft tall ceilings has defined generous living spaces. The inviting living room has a gorgeous non functional brick fireplace for family/friends to gather around to relax and chill! The large modern eat-in kitchen has ample counter space to cook up a storm! The charming dining room beckons you to come and sit down for a delicious meal! With it's double doors, you can also use it as a 4th bedroom/Study/Library. The second floor has three bedrooms and two bathrooms. You will be enchanted with the spacious and bright primary bedroom with a modern private ensuite! Updated luxury vinyl flooring throughout the main and second floor adds a modern feel and touch to this home! The Basement is ideal for an in law suite with its own kitchen, bathroom and a separate side entrance. Enjoy the walkout from the kitchen to a covered patio overlooking an ample backyard featuring vegetable and flower gardens. This home is conveniently located within a one minute walking distance to the Dufferin subway! A plethora of other conveniences are also nearby: Dufferin Mall, Dufferin Grove Park, Dovercourt Park, restaurants, shopping, grocery, etc. (id:35762)
Right At Home Realty
3136 Limestone Road
Milton, Ontario
Welcome to 3136 Limestone Road. A truly exceptional raised bungalow that sits on 1.92 acres, where luxury, nature, and lifestyle converge. Tucked away at the end of a long, newly paved private drive (2024), this stunning home offers over 4,700 sq. ft. of beautifully finished living space and complete privacy just minutes from Milton, Oakville, and Burlington. Step inside and you'll be greeted by soaring 10-foot ceilings, engineered hardwood flooring, and solid core doors throughout setting the tone for refined craftsmanship and timeless style. At the heart of the home, a chef-inspired kitchen awaits, complete with sleek quartz countertops and premium Bertazzoni appliances, ideal for entertaining or everyday living. The private primary suite is a peaceful retreat, offering a spacious walk-out balcony, a spa-like 5-piece ensuite, and tranquil views of the surrounding landscape. The lower level was designed for entertaining, featuring a custom wet bar, cedar-lined sauna, and direct walk-out access to the backyard oasis. Originally built in the 70s, the home underwent a complete rebuild/renovation five years ago, reimagined with modern design, upscale finishes, and thoughtful updates throughout. Outdoors, enjoy a resort-style setting with a beautifully landscaped yard, inground pool, and hot tub perfect for quiet mornings or lively gatherings. A detached garage adds extra storage and flexibility, and the brand-new bio septic system (2024) ensures peace of mind. Nature lovers will appreciate the proximity to Glen Eden Ski Area and Kelso Conservation, offering year-round outdoor adventure including hiking, skiing, and scenic views. Whether you're seeking tranquility, elegance, or recreation, this extraordinary property delivers it all. (id:35762)
Royal LePage Realty Plus
Upper - 3336 Ivernia Road
Mississauga, Ontario
Location-Fantastic Multilevel Backsplit In Popular Applewood Hills Area! Modern Design! Spacious, Open Concept Layout! Large And Private Back Yard-Muskoka In The City! New High-Quality Paint, Newer Furnace And Windows. Carport & Driveway Parking, Private Back Yard-Muskoka In The City! Carport & Driveway Parking for 2 Cars! Spacious Eat In Kitchen. Steps From Plaza, Schools, Churches & Public Transit!2 Cars! Spacious Eat In Kitchen. Steps From Plaza, Schools, Churches & Public Transit! (id:35762)
Bay Street Group Inc.
Main Floor - 478 Indian Grove
Toronto, Ontario
Welcome To 478 Indian Grove - A Gorgeous Bright Main Floor Apartment Situated In The Heart Of The Junction close to all the shops, restaurants and boutiques along Dundas West. This unit occupies the main floor and has access to a half basement for extra storage. The Sunny Open concept Kitchen And Living Room Is East Facing to catch the morning sun and has high celinings giving a sense of space and light. The kitchen has been updated with new cabinetry, stainless steel appliances and quartz counters. The bedroom is an excellent size with a large built in closet and leads out to the back garden and private rear deck. The unit has new white oak flooring laid throughout and been freshly painted. There is a Shared Laundry With The Upper Unit And Street Parking. The location is fantastic and within walking distance of the UP Express, High Park, The Junction and Roncesvalles. (id:35762)
Royal LePage Real Estate Services Ltd.
20 Goldbrook Crescent
Richmond Hill, Ontario
Stunning Luxury Minto End-Unit Townhome Feels Just Like A Semi! Set On A Premium Oversized Lot, This Beautifully Upgraded Home Boasts A Rare, Elegant Circular Staircase And Stylish, Modern Finishes Throughout. Step Into The Sunlit Open-Concept Layout Featuring A Gourmet Kitchen With A Walk-Out To The Yard, Upgraded Ceiling-Height Ceramic Backsplash, And Brand-New Stainless Steel Appliances Including A 2024 Dishwasher, Range, And Over-The-Range Hood. The Entire House Has Been Freshly Painted In 2025, Giving It A Crisp, Contemporary Feel. Upstairs, Custom Komandor Closet Doors (2025) Add A Sleek Touch To The Bedrooms, While A Brand-New Washer And Dryer (2025) Provide Modern Convenience. Additional Highlights Include A 2015 House Roof, New 2024 Shed Roof, 2017 Water Softener, 2014 A/C System, And Professionally Cleaned Basement Rug (Oct 2024). This Is A Rare Opportunity To Own A Move-In-Ready, Tastefully Updated Home In An Ideal Location Just Move In And Enjoy! (id:35762)
Century 21 The One Realty
32 Stony Hill Boulevard
Markham, Ontario
Stunning Fieldgate home in the prestigious Victoria Manor Community. Freshly renovated residence featuring 5 spacious bedrooms all with ensuite/semi ensuite baths. Airy & functional open concept layout boasting a combined living/dining area, a huge family room with custom fireplace feature wall, a brand new luxury custom kitchen with new S/S appliances, large breakfast area & a walk-out to the huge deck. New custom designed master ensuite bath. Hardwood floor throughout, 9 ft smooth ceiling, oak circular staircase, pot lights, Basement professionally finished with a recreation room, a theatre/media room, another bedroom & a 3-pc bath. Conveniently located close to high ranking schools, supermarket, restaurants, public transit, parks, Hwy 404. (id:35762)
Hc Realty Group Inc.
452 Greenwood Drive
Essa, Ontario
Impressive All-Brick Family Home on a Premium Lot in Angus. Welcome to a home that offers space, comfort, and styleall in a prime Angus location. Set on a fully landscaped premium lot, this beautifully maintained all-brick home features extensive concrete walkways and a large patio, creating a perfect outdoor retreat for relaxing or entertaining.Inside, the main floor offers a thoughtful layout with a spacious dining/sitting area, a cozy living room with a fireplace, and an eat-in kitchen that walks out to the glorious backyard. Whether hosting guests or enjoying family time, this home fits every moment.The finished basement adds even more value with a custom bar, an extra bedroom, a large entertainment area, and a separate family roomideal for teens, guests, or a private workspace.Additional highlights include:Generous Main bedroom with oversized en-suite, Double Car Garage, Professionally Landscaped Premium Lot, Minutes to Base Borden, 10 min to Barrie, Close to Schools, Shopping, Parks, Trails & GolfA perfect match for growing families or those looking for flexible space in a fantastic location. (id:35762)
Exp Realty
37 Blackburn Street
Toronto, Ontario
Brand new, never lived in and trust us, its way too nice for anyone to mess up. Walk into a 20-foot panelled entrance that screams, Ive made it. Your friends will be wowed before they even take off their shoes. The rooftop terrace? Its basically your own private club with CN Tower and lake views perfect for sunset cocktails, or pretending you're cooler than you actually are. Inside, its all about the details: white oak floors, glass railings, and a spa-inspired bathroom that makes you wonder why you ever showered anywhere else. With 3 massive bedrooms (plus a 4th in the basement), and 4 bathrooms, everyone gets their own throne. The lower level has a separate entrance, a full kitchen, and high ceilings so yes, your in-laws or quiet tenant can have their own kingdom too. Live your best rooftop party life at 37 Blackburn. (id:35762)
Keller Williams Referred Urban Realty
2135 Avalon Court
Oshawa, Ontario
Client RemarksExquisite& Private Retreat! Stunning 4-Bed + Den, 4-Bath All-Brick Masterpiece on a Rare, end house located on a quite cul-de-sac! This upgraded showstopper boasts unparalleled privacy, with no neighbours behind or beside, siding onto mature trees and a serene pond, creating a tranquil oasis. Lush landscaping, a new interlocking front staircase (2025), and a charming interlock patio elevate the curb appeal and backyard bliss. Step into elegance with new engineered hardwood floors (2025) across the bright main level, featuring a designated laundry room with new LG washer and dryer (2023). The gourmet kitchen dazzles with a new Samsung Bespoke refrigerator (2024), New backsplash (2025) stainless steel double oven, breakfast bar, skylight, and a sunlit breakfast area with picture windows and walkout to the private backyard. The living room impresses with a cathedral ceiling, large window, and a cozy wood-burning fireplace, while the separate dining room shines with crown moulding. Upstairs, a bright office nook leads to four spacious bedrooms, including a luxurious primary suites with double-door entry, his-and-hers walk-in closets, and a 5-piece ensuite with double sinks and a soaker tub. Recent upgrades include fresh interior paint in the basement, master bedroom, and staircase (2025), a newly wainscoted and wallpapered powder room (2025), and a new backyard shed (2023) for added storage. Separate side Door Leads Directly to Spacious Finished Bsmt W/In Floor Heating, Crown Moulding, 2Pc Bath & Tons of Space to Add Kitchenette! Amazing Location In Mature Neighbourhood! Close to All Amenities: Parks, Shopping & So Much More! Move-in ready with every detail perfected, this home blends timeless sophistication with cutting-edge upgrades. Dont miss this rare opportunity to own a private oasis in a coveted location! (id:35762)
Home Standards Brickstone Realty
50 Clarinda Drive
Toronto, Ontario
Fabulous Kelbar built 4+1 bedroom, 4 bathroom family home on an expansive pie-shaped 130 ft-167 ft deep lot with heated inground pool and extra-long driveway for 6 cars plus 2 more in the garage! Approximately 2900 sqft of wonderfully updated space. Great layout with formal living and dining rooms perfect for family gatherings. Beautiful eat-in kitchen with stone counters and stainless appliances with walk out to stone patio and the gorgeous pool. Lovely main floor family room with wood-burning stone fireplace and custom millwork & built-in shelves and walk-out to yard. Main floor mudroom/laundry room! Skylight on 2nd floor landing. 4 spacious bedrooms all with closets and hardwood floors. Luxurious Primary suite with walk-in closet and 2 more his/her closets and elegant ensuite bath! One bedroom has been converted to an office and is 11 ft x 11 ft. Super finished basement with game-space, rec room, sizeable guest space, small kitchenette/bar, 4-piece bath and cold room. This home is located in the highly sought-after Bayview Village area, just a short walk from Sheppard Subway and Oriole GO-Train Station. It falls within the boundaries of top-rated schools, including Elkhorn, Bayview Middle, and Earl Haig Secondary School, and is a short drive from renowned private schools. Enjoy the proximity to parks, trails, and ravines, offering great outdoor escapes. Convenient access to North York General Hospital, Bayview Village Mall, the YMCA, Fairview Mall, IKEA, Canadian Tire, and the Public Library ensures all your daily needs are met. With easy access to major highways (401 and DVP), this location perfectly balances comfort, community, and connectivity. (id:35762)
RE/MAX Hallmark Estate Group Realty Ltd.
Unit C - 51 Dupont Street E
Waterloo, Ontario
Welcome to a space where timeless charm meets modern living. This fully renovated 2-bedroom unit in a character-filled triplex is anything but ordinary. Designed for those who crave warmth, personality, and thoughtful upgrades, this home offers a unique living experience in one of Waterloos most desirable neighbourhoods. Full of character and completely reimagined, this brand new, beautifully renovated lower unit blends the charm of a century home with modern updates throughout. Featuring high ceilings along with new floors, new kitchen, new bathroom, and all-new appliances, the space is designed with both style and function in mind. Large windows fill the home with natural light, while the cozy living room with a fireplace adds warmth and personality. Enjoy the convenience of private in-suite laundry, access to a spacious yard and two dedicated parking spots. Located just steps from Uptown Waterloo, you'll be within walking distance of Vincenzo's Market, Waterloo Park, Belmont Village, scenic trails, cafes, restaurants, the ION LRT, and both universities. Whether you're strolling to a nearby coffee shop, catching the LRT to work, or relaxing in your stylish new space, you'll love living in this vibrant and walkable neighbourhood. Rent is $2,000/month plus hydro (with gas and water included). If you're looking for a place with charm and modern comforts, that's in a prime location this is the one. And you get to be the very first to enjoy it. (id:35762)
Psr
176 Yearling Circle N
Ottawa, Ontario
Stunning 5-Bed, 4-Bath Home in Richmond Meadows Backing onto Ravine Welcome to this exceptional 5-bedroom, 4-bathroom home located in the heart of the vibrant new community of Richmond Meadows. Backing onto a picturesque ravine, this home offers serene, unobstructed views and a tranquil setting perfect for families of all ages. As good as brand new, this beautifully upgraded residence features hardwood flooring throughout, an elegant oak staircase, and a spacious walk-in pantry in the modern kitchen. Thoughtfully designed with thousands of dollars in upgrades, every corner of the home reflects comfort, style, and functionality. Enjoy fresh air year-round, with nearby parks and a future school just steps away, making this the perfect place to grow and thrive. Don't miss the opportunity to make this move-in-ready gem your forever home. (id:35762)
Homelife Maple Leaf Realty Ltd.
13 - 1155 Paramount Drive
Hamilton, Ontario
Welcome home to this beautifully updated all brick end-unit townhome in the sought-after Heritage Green Neighbourhood, on the Stoney Creek Mountain. This bright and modern home offers 3 spacious bedrooms, 1.5 bathrooms and an open-concept floor-plan. Enjoy inside entry from the garage, a private fully-fenced backyard, a second level balcony off of the kitchen and modern finishes throughout. Perfectly situated close to all major amenities, schools, highway access, the Bruce Trail and Felker's Falls. This home truly has it all and there is nothing left to do but move in! (id:35762)
RE/MAX Escarpment Realty Inc.
6039 Eighth Line
Erin, Ontario
Charming Mixed use 98 Acre Equestrian Farm in Erin, Ontario!! Welcome to this stunning countryside retreat nestled in the heart of Erin - just a short drive to town amenities and an easy commute to the GTA. This beautifully updated stone farmhouse blends rustic charm with modern living, offering the perfect backdrop for your rural lifestyle. The property features a bank barn, 15 quality stalls, 4 fenced paddocks, and a 60' x 120' indoor riding arena - ideal for horse enthusiasts. The productive farmland is leased to a tenant farmer for cash crops, creating passive income. Erin is know for its scenic rolling hills, vibrant equestrian community, and small-town charm. Whether your looking for a peaceful escape or a working farm with income potential, this property delivers it all. A rare opportunity in one of Ontario's most desirable rural communities! 10KW Micro-fit Solar System provides additional passive income of $10 -$ 12,000 per year. Fully transferable to new owner. (id:35762)
RE/MAX Real Estate Centre Inc.
42 Bloomfield Avenue
St. Catharines, Ontario
Welcome to 42 Bloomfield Avenue - A Spacious Bungalow with Income Potential in Sought-After Secord Woods! Set on a huge 60' x 147' lot with no rear neighbors, this well-kept 3+2 bedroom, 2 full bathroom detached bungalow is the perfect blend of comfort, space, and opportunity. Enjoy the bright main floor layout and a separate side entrance to a fully finished basement, ideal for in-law living or rental income. The self-contained lower level features two additional bedrooms, a full washroom, a kitchen, and living space. The backyard backs directly onto the playground of St. Christopher Catholic Elementary School, giving your family a private, park-like setting. There's parking for up to 6 vehicles on a wide private driveway - no shared spaces, no compromises. Located in a quiet, family-oriented neighborhood, you're within a short distance to parks, trails, transit, and top amenities like Fairview Mall, Lester B. Pearson Park, and the scenic Merritt Trail. Easy access to the QEW makes commuting a breeze. Currently tenanted by AAA renters willing to stay, this is a turnkey opportunity for families looking to offset mortgage costs or investors seeking a reliable income property. Spacious lot. Separate entrance. Walkable location. Endless potential. Don't miss out, book your private showing today! (id:35762)
Century 21 Empire Realty Inc
1433 Twilite Boulevard
London North, Ontario
Welcome to 1433 Twilite Boulevard your fully furnished home in the heart of Northwest London, one of the city's most desirable neighbourhoods. This exceptional two-storey property offers four spacious bedrooms, two-and-a-half bathrooms, and a host of high-end upgrades throughout. From the moment you step inside, you will appreciate the attention to detail from custom blinds and gleaming hardwood floors to the efficiency of an on-demand hot water system. The main level features an open-concept layout with soaring 9-foot ceilings, creating an airy and inviting atmosphere. A stylish powder room, convenient laundry room with garage access, and an elegant dining area add both functionality and charm.The chef-inspired kitchen is the centrepiece of the home, complete with upgraded cabinetry, quartz countertops, stainless steel appliances, and a large island perfect for cooking and entertaining. The adjacent living room is filled with natural light, thanks to an impressive wall of windows that brings the outdoors in.Upstairs, you will find four generously sized bedrooms and two full bathrooms. The primary suite is a true retreat, featuring a walk-in closet and a sleek, modern ensuite for your comfort and privacy.This home is move-in ready just unpack, settle in, and start making memories. Whether you're looking for space to grow a family or a bright, elegant sanctuary, this residence delivers both comfort and style. (id:35762)
Save Max Real Estate Inc.
11 - 75 Ryans Way
Hamilton, Ontario
Discover this stunning end-unit townhouse nestled in a sought-after community, backing onto serene greenspace for ultimate privacy. This beautiful home offers, 3 Spacious Bedrooms & 3 Bathrooms, Attached Garage with Inside Entry for convenience, Open-Concept Main Floor with a large, modern kitchen, Fully Finished Basement featuring an additional family room, Minutes to the QEW, making commuting a breeze, Great Local Schools & Amazing Parks nearby. Enjoy the perfect blend of comfort, style, and location. (id:35762)
RE/MAX Escarpment Realty Inc.
24 Chambery Street
Bracebridge, Ontario
New home, just 1 yr old in the prestigious White Pines community of Brace Bridge, Muskoka! Discover the "Willow" model by Mattamy Homes, situated on one of the community's deepest lots. This residence is conveniently located within walking distance to the Sportsplex, High School and just minutes to Downtown. The welcoming covered porch leads into a spacious foyer complemented by a convenient powder room and coat closet. This beautifully designed two-story home boasts an open-concept main floor with 9'smooth ceilings on main floor, expansive windows, lots of natural light and spacious living areas. The kitchen features an oversized island, Latest stainless-steel appliances-executive gas stove, water line for side-by-side fridge. Afunctional mudroom connects the kitchen with the2-car garage. The 2nd level features a luxurious primary suite w/ walk-in closet, en-suite bath w/glass shower. upgraded ceramic tiles & upgraded gas line. Look out grade Basement comparable to walk outs! spacious laundry with 4bedrooms w/potential to use bedroom for office space completes the second level. Oak stairs, municipal services, natural gas,200-amp service, Tarion Warranty on the home transferrable to new owner. (id:35762)
Homelife G1 Realty Inc.
30 Ascoli Drive
Hamilton, Ontario
Welcome to this meticulously designed, custom-built Zeina masterpiece, offering 2,911 sq. ft. of luxurious living space in one of Hamilton Mountain's most sought-after neighborhoods. The bright, open-concept main floor features 9-foot coffered ceilings, crown molding, premium hardwood, and porcelain flooring throughout. The spacious living room is complimented by a custom-built entertainment unit, while the formal dining room provides ample space to host a large gathering, comfortably seating a 14-foot table. The chef's kitchen is a culinary enthusiast's dream, showcasing custom cabinetry, a stunning 9-foot granite island, stainless steel appliances, a 36-inch gas range, and a wine fridge - perfect for both gourmet meal preparation and entertaining. Upstairs, you'll find four generously sized bedrooms, including a luxurious primary suite that serves as your personal retreat. The suite offers a walk-in closet and a spa-inspired ensuite complete with custom glass doors and upgraded fixtures. (id:35762)
RE/MAX Escarpment Realty Inc.
78 Chaumont Drive
Hamilton, Ontario
Step into style and sophistication. This stunning 4 bedrooms, 3.5 bathrooms move-in-ready home nestled in one of Stoney Creeks most sought-after family-friendly neighborhood. This spacious2800 square feet of living space offers a perfect blend of modern finishes, functional design including a Brand new engineered hardwood flooring on both the main and second levels. The finished basement has laminate flooring and a 3-piece bath, LED pot lights throughout the home, creating a bright, warm atmosphere in every room Freshly painted main and upper floors in a contemporary neutral palette. Exposed aggregate with patio and asphalt driveway. Backyard perfect for entertaining, relaxing. Just minutes to QEW, Red Hill Expressway, and the GO Station perfect for commuters. Walking distance to schools, parks, and trails Close to major shopping centers, restaurants, and everyday essentials. R.S.A (id:35762)
Royal LePage State Realty
15 - 523 Beechwood Drive
Kitchener, Ontario
Welcome to the Beechwood Classics at 523 Beechwood Drive, Unit 15 - a charming executive townhouse tucked into a peaceful, park-like setting in one of Waterloo's most desirable communities. This bright and welcoming home features a carpet-free main floor and basement with a spacious open-concept layout, perfect for everyday living and entertaining. The highlight of the space is the show-stopping 10-foot kitchen island - a natural gathering place for family and friends -along with a cozy gas fireplace that adds warmth and character.Upstairs, you'll find two generously sized bedrooms, each with its own walk-in closet and private ensuite, offering comfort and privacy for everyone. The finished basement provides even more living space, ideal for a rec room, home office, or a playroom. Step outside to your private back deck with gas BBQ hookup, and enjoy the freedom of low-maintenance living - lawn care and snow removal are included in the condo fees. Cool off in the community pool or simply enjoy the beautifully maintained grounds. Located close to everyday conveniences, you're just minutes away from grocery stores, restaurants, and schools- everything at your doorstep. A wonderful place to call home. (id:35762)
Forest Hill Real Estate Inc.
9 - 40 Dartmouth Gate
Hamilton, Ontario
Your wait is over. Prime Stoney Creek Location. Walking distance to Lake Ontario and Park. 2-Storey Townhouse With 3 Bedroom & 4 Washrooms which backs onto natural green space. Nice Big Windows With Plenty Of Sunshine & Huge Deck with Attached Canope. Hardwood Floor On Living Room, Modern Kitchen With Stainless Steel Appliances, Quartz Counter & Custom Backsplash. Walk-Out to Deck from Dining Room to Enjoy some fresh air. Walk-Out to Big Deck from Dining Room and setup your BBQ Patio. Primary Bedroom with huge walk-in closet and 3-PC Ensuite. Big Rec Room with good height Ceiling and washroom in Basement. Wood Floor throughout, no carpet. Rec Room with good height Ceiling and washroom in Basement. Wood Floor throughout, no carpet. Great layout and floorplan with good sqft unlike modern cookie cutter homes. 1 Car Garage and 1 Car can be parked in the driveway in front of the Garage. Close Proximity To Costco, Shops, Groceries, Restaurants, Transit, QEW Highway, Grimsby Hospital, East Gate Mall, Confederation GO Station and many other amenities. Over $130k spent on custom upgrades. The most upgraded townhouse in the area. Come and See. No Disappointments. Move-In Ready to Enjoy and call your new home. (id:35762)
Homelife/cimerman Real Estate Limited
Unit 13 Lot 6 - 1310 Camel Lake Road
Muskoka Lakes, Ontario
Build your dream cottage on a stunning lake front property in the heart of Muskoka. Welcome to your future retreat. An exceptional direct lakefront lot on beautiful Camel lake, offering 223 feet of pristine shoreline and just under 4 acres of mature mixed forest. This rare and premium property is tucked away at the end of the road bordered on the north side by an undeveloped forest, ensuring ultimate privacy and tranquility. The lot is ready for your vision. Zoning permits are already in place and hydro is installed right to the property line. Whether you are dreaming of a rustic getaway or a luxurious lakeside escape, this site offers the perfect canvas. Wake up to the call of loons and sip your morning coffee on the dock as the sun rises over the calm, sparkling waters. Camel Lake is known for its peaceful ambiance and natural beauty, ideal for swimming, paddling or simply unwinding in nature. (id:35762)
Bosley Real Estate Ltd.
7 Michael Place
Guelph, Ontario
Welcome to 7 Michael Place! This gorgeous sidesplit located in the sought after West Willow/Sugar Bush Neighbourhood has it all including warm, generously sized 3 bedrooms, 2 bathrooms, and fully finished Basement. The main floor welcomes you to an open concept living room area featuring hardwood flooring, closet with double doors, combined with a dining room and large eat-in kitchen with white cabinetry, stainless steel appliances, and walk out to your backyard deck. The main bathroom has been recently updated to include a shower tub combination, oversized vanity, and ceramic flooring completing the lower level of this home perfectly. An extra rec room area the bonus to this layout is that there's an additional dent area, which is perfect to use as an office for kids play area situated between the basement and the garage. With nothing to do but move in and enjoy this home. Has it all total 10+ Situated on a premium lot with an inground pool and fire pit, enjoy entertaining in this lovely home. (id:35762)
Keller Williams Real Estate Associates
318 William Street
Woolwich, Ontario
Beautiful and sunfilled detached home in the Elmira's desirable Country Club Estates community. 3 bed 3 bath home features 2,171 square feet of living space and is located near the end of a quiet street with no houses behind. A large open concept main floor featuring 9 foot ceilings make this space feel absolutely massive! Granite countertops, Stainless steel appliances with tons of upgrades. A powder room and laundry/mud room are also on this floor, nicely tucked away behind the garage. Upstairs highlights a master bedroom with a luxurious ensuite and a walk in closet as well as 2 additional good sized bedrooms with large closets, but perhaps the crown jewel of this level is the additional family room! This area could also easily be converted to a large 4th bedroom if you prefer. With all of this space, there really isn't a need to finish the basement but if you do, your options are endless and the best ideas will come to life as you imagine your new space boasting 9 foot ceilings and large windows allowing all the natural light you could ever ask for. There is also a rough in for a 3 pc. bath down here. Location close to all amenities and a short drive to waterloo. (id:35762)
Century 21 Green Realty Inc.
58 Prince Philip Boulevard
North Dumfries, Ontario
Spacious Detached 4 Bed 3.5 Washroom Home in 2 Years Old Sought After Neighbourhood in Ayr. This Gorgeous Home Features Open Concept Layout With Large Rooms. Available for Immediate Possession and Easy to Show. Laundry on Upper Level. (id:35762)
Royal Star Realty Inc.
168 Charlore Park Drive
Kawartha Lakes, Ontario
Escape to the tranquility of Pigeon Lake with this stunning four-season waterfront homea perfect blend of cottage charm and year-round comfort. Whether youre looking for a full-time residence or weekend getaway, this property offers everything you need to relax, unwind, and enjoy lakeside living. Step inside to an open-concept living, dining, and kitchen space, where a wall of windows frames breathtaking water views and spectacular sunsets. High ceilings with wooden beams and imported shiplap from Chile add warmth and character, creating a space that feels both stylish and inviting. The custom kitchen features soft-close cabinetry, granite and quartz countertops, and sleek stainless-steel appliances. A natural gas fireplace adds cozy warmth for cooler evenings, making this home comfortable in every season. With many updates, including 200-amp service, full-size stackable laundry, updated plumbing and electrical (2018), and a durable metal roof (2018), this home is truly move-in ready. A finished loft provides extra sleeping or storage space, while the lakeside bunkie is perfect for guests. A large detached garage offers versatile space for storage, a workshop, or future creative use. Stay connected with high-speed internet perfect for remote work or streaming while enjoying the serenity of lake life. Enjoy 100 feet of natural, soft, deep shoreline with a dock ideal for boating, swimming, or fishing. Spend your evenings by the firepit, making memories under the stars. Located in a friendly, welcoming community, this home was previously licensed for Airbnb with Kawartha Lakes, offering a fantastic investment opportunity. Fully furnished and ready for you to move injust bring your suitcase and start living the waterfront lifestyle! Don't miss out on this rare opportunity to own a slice of paradise! (id:35762)
Rare Real Estate
544 Mary Street
Hamilton, Ontario
Discover this charming and affordable bungalow in Hamilton's vibrant North End, offering over 1,100 sq ft of beautifully finished living space, perfect for first-time homebuyers or downsizers seeking a move-in-ready gem! Nestled in a welcoming community, this home blends modern updates with cozy appeal, all within steps of Hamilton's best amenities. Step inside to a bright, airy interior featuring freshly painted neutral walls and stylish, low-maintenance flooring that flows seamlessly throughout. The spacious eat-in kitchen is a chef's delight, boasting stainless steel appliances, ample cabinetry, and a sunny window perfect for morning coffee. The generous primary bedroom offers a serene retreat. A tastefully updated 4-piece bathroom with modern fixtures completes the main level. The partially finished lower level, featuring a separate side entrance, awaits your personal touch. It offers a versatile space for potential 2nd bedroom, a rec room, home gym/office, or additional storage, with rough-ins for a potential second bathroom. Outside, the backyard is a private oasis perfect for summer barbecues or quiet evenings under the stars. Located in the heart of the North End, this home is steps from the scenic Harbour and Pier 4, with waterfront trails, parks, and an ice skating rink nearby. Enjoy local breweries, trendy restaurants, and cafes, all within a short stroll. Commuters will appreciate easy access to major highways and public transit. With its blend of modern updates, outdoor charm, and unbeatable location, this bungalow is a rare find in Hamilton's hot market. Don't miss your chance to call 544 Mary St your home! (id:35762)
Royal LePage State Realty
404 Sanatorium Road
Hamilton, Ontario
Welcome to 404 Sanatorium Rd! This charming home features 3 bedrooms and 2 full baths. Situated on a 50 x 100 ft corner lot with detached double car garage + double drive. 15 x 30 ft above ground pool with a new pump (2024) and liner (approx 3 yrs). Finished basement has a side entrance with future in-law potential. Updated kitchen has all stainless steel appliances including gas stove and french door fridge. Bright and spacious living room with hardwood flooring. Separate dining room features sliding doors that walk out to the 3 season sun room. 100 amp panel updated in 2008. Most windows updated. Sought after west mountain location just minutes to the Lincoln M Alexander Parkway and Hwy 403 access. Mohawk college is less than 10 minutes by bus or car. Just minutes to Westmount Rec Centre, Sir Allan MacNab Rec Centre, grocery stores, parks and much more! (id:35762)
RE/MAX Escarpment Realty Inc.
20 Ashwood Court
Hamilton, Ontario
Over $180K in renovations completed in the last few years! Enjoy a fully turnkey experience with new high end kitchen (2021), upstairs flooring (2021), basement bathroom (2025), main floor bathroom (2023), Garage door and floor (2024), ceiling insulation (2021), some windows (2025), and much more! Over 2100 square feet of finished living space, a garage, and a backyard shed mean you'll never run out of room. Want to add a kitchen in the basement for the full in-law suite experience? The plumbing is already roughed in! Put your own touch on the backyard as you enjoy this quiet family friendly street that is just minutes away from the highway, schools, parks, Eastgate mall, the incoming Confederation GO station, and plenty of independent restaurants and shops (id:35762)
Keller Williams Signature Realty
215 - 3091 Dufferin Street
Toronto, Ontario
Well Maintained and Cozy 1 Bedroom Suite on the Second Floor -- Easily Accessible through Stairs! Laminate flooring throughout, clean and sun filled space with space for storage and In -suite Laundry. 1 Parking and 1 Locker Available. ***No parking option available for $1,950/month*** (id:35762)
RE/MAX Real Estate Centre Inc.
23 Gatherwood Terrace
Caledon, Ontario
This Beautiful Detached Home Features **Approx. 4200+ sqft living space(2936 Sqft Of finished above ground , plus approx 1300 sqft finished basement),Hardwood Throughout, 10' Foot Ceiling On Ground Floor And 9' Ceiling On Second Floor And Basement. over ** 8 Ft high all doors **8 Ft double door entry **200 Amps Electrical Panel .The 2nd Floor Features 4 Bedrooms With 2 Ensuites, 2 Walk-in Closets In The Master Bedroom And 3rd Bedroom. The 2nd Floor Also Features A Separate Laundry. The Master Bedroom Has A Built-in Central Vacuum. The Kitchen Includes an Island With Extended Kitchen Cabinets. The Slide Door Is Extra Wide And Opens Form Between. The Garage Includes A Built in Central Vacuum And EV Charger. Two bedroom legal basement apartment registered as second dwelling unit. The Basement Is Fully Finished with A Separate Entrance And Laundry, 4x2 Tiles And Vinyl Flooring In The Bedrooms. The Property Is Carpet Free with Pot Lights Throughout. **Aprox 180k in upgrades from builder. (id:35762)
RE/MAX Gold Realty Inc.
4 Huffmann Drive
Halton Hills, Ontario
A curbed driveway, patterned concrete walk/porch, manicured gardens (sprinkler system in front yard & back garden), stylish portico and an amazing backyard retreat welcome you to this stunning home thats been finished inside and out with quality and flair. Step inside to a sun-filled main level showcasing an exquisite entry system, stylish vinyl plank flooring, custom coffered ceilings, crown molding, pot lights and more. The heart of the home is the bright and well-appointed eat-in kitchen with elegant dark cabinetry, pantry, large island with seating, stainless steel appliances, tasteful stone feature walls and walkout to a party-sized deck and hot tub overlooking a heated saltwater pool and private landscaped yard. Spacious living and dining rooms provide fabulous entertaining space and both feature gorgeous eye-catching custom coffered ceilings! Completing the main level are the laundry/mudroom and powder room. A mid-level family room enjoys a striking gas fireplace set on stone with distressed wood mantle, vaulted ceiling, pots lights, huge windows and loads of natural light. The upper level offers three generous-sized bedrooms, the primary with attractive barnboard feature wall, walk-in closet with organizer and window and a luxurious 5-piece ensuite with his and her vanities, soaker tub and separate shower. The finished lower level adds to the living space with a cozy rec room featuring a chic bar area. An additional bedroom, two offices, a 4-piece bathroom with heated floor and storage/utility space wrap up the package. This home and property have been beautifully maintained and finished with attention to detail inside and out. Great family-friendly location close to parks, schools, community centre, trails, shops and major routes. (id:35762)
Your Home Today Realty Inc.
20 Woodward Avenue
Brampton, Ontario
Welcome to 20 Woodward Ave, a custom built family and multi generational family home, situated in the Brampton North community. This expansive home encompasses 4 generous bedrooms, complemented by a versatile 5th bedroom on the main floor, and an additional 3 bedrooms in the fully finished basement, catering perfectly to larger families or those seeking ample space for guests. Boasting a total of 5 well-appointed bathrooms, this home promises convenience and comfort for all. With an impressive square footage of 3113 sqft, the property harmoniously blends grandeur with functionality. Set on a well proportioned 50x130 lot, the layout of this property is ideally suited for the addition of a pool, promising a luxurious outdoor retreat for summer enjoyment. The thoughtfully designed outdoor space invites possibilities for landscaped gardens and outdoor living areas. Embrace the opportunity to own this home that expertly accommodates the evolving needs of family life. All while being positioned with inclose proximity to schools, parks, shopping, major highways and transit. A true treasure in Brampton North. W/I Closet & W/O TO Balcony, 2 Br W/ Juliet Balcony. 4th Br W/W/0 TO Balcony, Fin walk-Up Bsmnt W/2Kitchens, Huge Living & 2 Full wr. Stam ** This is a linked property.** (id:35762)
Property.ca Inc.
906 Cabot Trail
Milton, Ontario
Welcome To This Beautifully Renovated 3+2 Bedroom Home! With Gorgeous New Kitchen & Kitchenaid Appliances. Features Huge Main Floor Family Room With Skylights. Conveniently Located Next To Side Entrance To Covered Patio & Bbq Area, And Huge Fenced Yard! Upstairs We Have 3 Large Bedrooms. New Wall To Wall Closets In Primary Bedroom With Newly Remodeled 3 Piece Ensuite. This Home Has No Carpets. The Main Floor And 2nd Floor Are Primarily Solid Hardwood Floors. The Basement Has Been Finished In 2019 And Includes 2 Bedrooms/Offices With Wall To Wall Closets. Recreation Room & Laundry Area. The Floors Are Laminate And Ceramic Tile. Driveway Fits 3 Large Vehicles & The Lot Is Huge Approx. 120' Wide X 60' Deep. Within Walking Distance To Shopping, Schools, Leisure Centre, Library, Doctors, Dentists, Go Transit, Bus Stop, Parks, Arts Centre, Etc. Minutes Drive To Hwy 401. Note: THERE IS A LIST OF RECENT UPGRADES IN ATTACHMENTS (id:35762)
Royal LePage Realty Centre
1927 Truscott Drive
Mississauga, Ontario
Welcome to 1927 Truscott Drive, a tastefully renovated and expanded family home nestled in the heart of Clarkson on a private, tree-lined lot. This Offering a fully fenced backyard oasis with an in-ground pool just in time for summer entertaining. Inside, the home boasts an open-concept floor plan with a spacious living room featuring a gas fireplace and stunning views of the lush backyard and pool. The chef-inspired eat-in kitchen is the heart of the home, complete with a large island, bar sink, wine fridge, and a custom-built homework nook perfect for busy families. Upstairs, the luxurious master retreat with vaulted ceilings, walk-in closet, and a five-piece spa-style ensuite with a soaker tub, double vanity, glass shower fortwo, and a private water closet. The secondary bedrooms are generously sized, including one with twin walk-in closets, and share a beautifully appointed five-piece main bath with double vanity. Thoughtful design details are found throughout the home, including pot lights, barnboard sliding doors with refinished antique hardware, central vac, and a show-stopping central staircase with a picture window overlooking the backyard. Inside access from the garage into an oversized mudroom/ laundry area to keep the family organized without shoes and gear out of sight. The partially finished basement adds additional living space with a gas fireplace and a three-piece bath, and tons of storage. Major updates include a new furnace (2024) and AC(2022), ensuring year-round comfort. Ideally located steps from schools, parks, libraries, recreation centres, and transit, with convenient access to the QEW, this home combines comfort, style, and practicality ready for you to move in and make it your own. (id:35762)
Royal LePage Burloak Real Estate Services
5507 Festival Drive
Mississauga, Ontario
Sunny & Spacious Semi On A Premium Corner Lot. 9Ft Ceiling, Wood Floors Throughout. Upper Floor Laundry. Master Ensuite W/Separate Shower & Tub. Beautiful Yard With 2 Tiered Deck. Gas Bbq Hookup. 2 Car Parking In The Detached Garage & Additional Parking On The Lot. Situated On A Quiet Side Street Yet Close To Everything, Such As, Schools Within 700 Meters. Walk To Sobey's Plaza, Community Centre, Parks, Etc. Convenient Access To Highways. (photos were taken from previous rental) (id:35762)
Royal LePage Real Estate Services Success Team
1701 - 40 Richview Road
Toronto, Ontario
Who says you're downsizing when the condo feels like a house? Welcome to 40 Richview Rd #1701, a nearly 1,700 sq ft corner suite that redefines condo living. Fully gutted and rebuilt in 2021, this 3bd, 3ba home is thoughtfully designed with premium finishes throughout. The split-bedroom layout offers privacy, while two of the bedrooms feature walk-in closets and private ensuites. The primary suite includes his-and-hers closets, a 6-piece bath with double sinks, and an enlarged glass shower. Every room is outfitted with custom built-ins, maximizing storage without sacrificing style. The kitchen is a standout: marble flooring, marble counters, imported Italian backsplash, and a full suite of stainless steel appliances. An oversized island with integrated storage anchors the space, ideal for cooking or entertaining. The open-concept living and dining rooms are framed by floor-to-ceiling windows and feature a custom built-in media wall with an electric fireplace.Located in a secure, well-managed building with 24-hr concierge, gated entry, and low maintenance fees that include all utilities. Amenities include indoor pool, sauna, tennis courts, library, gym, car wash, and two guest suites. Tucked into a quiet Etobicoke pocket steps to James Gardens, Humber River trails, and the upcoming Eglinton LRT. Easy access to top schools, golf, and highways. Amenities: Exercise room, indoor pool and hot tub, sauna, library, billiards room, two tennis courts, party/meeting room, visitor parking, car wash, and two guest suites. Extras: S/S appliances (Whirlpool fridge and dishwasher, Frigidaire double wall oven, GE cooktop & range), stacked W/D, freshly painted walls and baseboards (2025), hardwood/vinyl flooring (2021), custom built-ins throughout. Optional designer furniture package includes Mobilia dining table (extends to seat 14) and 12 Italian leather chairs (valued over $10,000). All window coverings and electric fireplace included. (id:35762)
Property.ca Inc.
610 - 300 Webb Drive
Mississauga, Ontario
Don't miss this fully renovated 1 bedroom plus den condo unit in the vibrant Mississauga City Center community. This large 783 sq ft. unit features an open concept layout, with tons of natural light through the many large windows! Fully renovated, quartz countertop, quartz backsplash, freestanding island, pot lights, and a large den/solarium that can be used as a home office or nursery. The building features a ton of great amenities, including pool, hot tub, saunas, outdoor patio, tennis and squash courts, party room, theater, library, gym, games room, etc. This unit is steps away from Square One, Celebration Square, YMCA, Living Arts, Sheridan College, Public Transit, tons of restaurants, and easy access to highways 403 & 401, Cooksville GO, and City Center Transit. Close drive to the beautiful Port Credit Lakeshore area! Pets permitted. Parking and locker included. (id:35762)
RE/MAX Millennium Real Estate
49 Woodcote Crescent
Halton Hills, Ontario
Nestled in a family-friendly neighbourhood, this spacious and well-maintained semi offers the perfect blend of comfort, style, and convenience. Step into a welcoming foyer featuring a 2-piece powder room and elegant hardwood staircase that leads to the open-concept main floor. The kitchen is equipped with a large island with double sink, stainless steel appliances, and a walk-out to the backyard patio ideal for entertaining or enjoying quiet moments outdoors. The sun-filled living area showcases brand-new hardwood flooring and an abundance of natural light. Upstairs, youll find hardwood flooring throughout all bedrooms. The primary suite offers a walk-in closet and a private 4-piece ensuite. Two additional generously sized bedrooms share a stylish and functional 4-piece main bathroom. Enjoy the outdoors in your fully fenced, pie-shaped backyard complete with a garden shed. Its a perfect space to host family and friends or simply unwind after a long day. Conveniently located within walking distance to shopping, top-rated schools, the Gellert Community Centre, and beautiful local parks. Plus, youre just minutes from downtown Georgetown, the GO Station, and Highway 401 & 10 Minutes from Premium Outlet making commuting and daily errands effortless. (id:35762)
RE/MAX Realty Services Inc.
7289 Magistrate Terrace
Mississauga, Ontario
Welcome to this upgraded 4-bedroom, 4-bathroom detached home offering 2,416 sq. ft. of move-in ready living space. Featuring a double door entry, elegant oak staircase, and security system (with Google nest security camera, lock and doorbell),this home boasts over $100k in upgrades. Major improvements include- Roof (2014), garage door with wood-grain finish (2016), furnace, A/C, and hot water tank (all replaced in 2019), attic insulation upgrade for energy efficiency (2019), WiFi-enabled Nest thermostat and smoke alarm (2020),Gas BBQ hookup in the backyard, and new asphalt driveway (2023), Front porch railings, New carpet in the family room(2025).The gourmet eat-in kitchen is the heart of the home, complete with granite countertops, all new stainless-steel appliances, ample cabinetry, and a spacious breakfast area overlooking a private, fully fenced backyard. The front and back lawn is paved with interlocking and well managed with 3 zone sprinklers. The professionally finished basement (2021) includes a modern 3-piece bathroom & Kitchen rough-in adding extra functional living space. The spacious primary bedroom features a walk-in closet, while the main floor offers added convenience with a laundry room that includes garage access. Additional highlights include pot lights and fresh, neutral paint throughout. Located in a sought-after, family-friendly neighborhood with easy access to Hwy 407, 410, and 401, plus proximity to grocery stores, parks, and top-rated schools like St. Marcellinus and David Leeder Middle School. (id:35762)
Royal LePage Signature Realty
1067 Windbrook Grove
Mississauga, Ontario
This is an exciting opportunity for first-time home buyers or investors looking for rental income potential. This beautifully renovated semi-detached home is situated in the highly desirable Heartland/East Credit neighborhood of Mississauga. It offers 3 spacious bedrooms upstairs along with a brand-new 2-bedroom basement apartment that has its own separate entrance and laundry facilities, making it ideal for multi-generational living or generating additional income. The main floor features a bright, open-concept kitchen with a breakfast area and a walkout to a freshly sodded backyard oasis. The entire home has been freshly painted, including the fence, driveway, and garage door, giving the property excellent curb appeal. Hardwood floors run throughout the house, with no carpet anywhere. Additional updates include new appliances, a new garage door opener, an owned hot water tank, and roof shingles replaced in May 2025. This move-in-ready home perfectly combines style, practicality, and a sought-after location. Don't miss your chance to own in one of Mississauga's best low-rise communities at an attractive price point. Open House Sat-Sun from 2:00 PM to 5:00 PM. (id:35762)
Meta Realty Inc.
722 - 556 Marlee Avenue
Toronto, Ontario
Built by Chestnut Hill Developments, The Dylan Condos offers luxurious urban living in the heart of Midtown Toronto. This stunning mid-rise building offers a state-of-the-art gym, outdoor dining with BBQ, fire pit, party room, entertaining kitchen with dining area, lounge, meeting area, and more! The unit features open-concept design, large windows, and a stylish kitchen with full-size appliances. Located just a 3-minute walk to Glencairn subway station, 6-minute walk to Eglinton LRT, 2 subway stops to Yorkdale Mall, and 6 subway stops to York University. Quick access to 401 with connection to 404 and 400. Lawrence Allen Centre is a short walk away, where you will find all the local amenities for your everyday needs, such as Fortinos, LCBO, Canadian Tire, Pet Smart, Winners, Home Sense, etc. A true gem and not to be missed! (id:35762)
Tfn Realty Inc.



