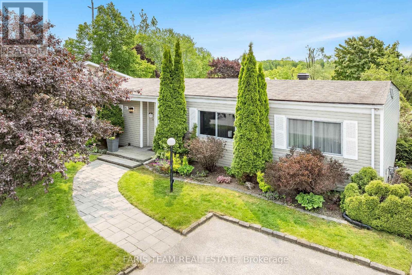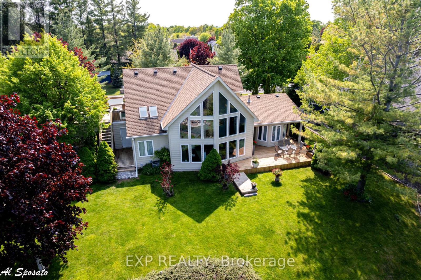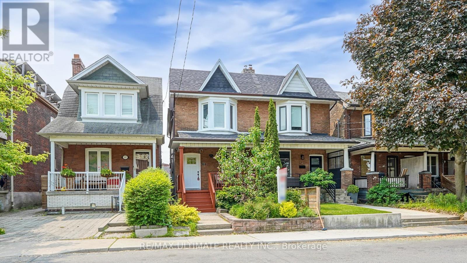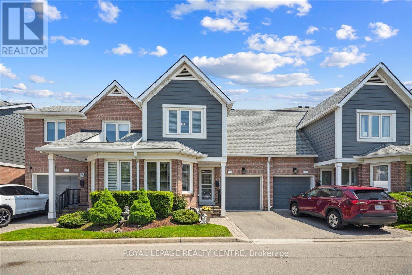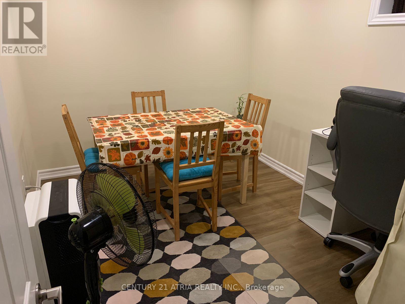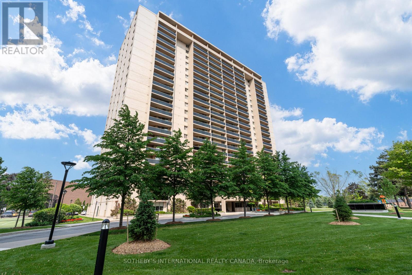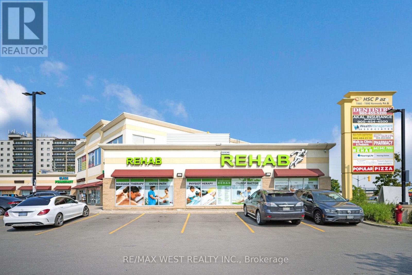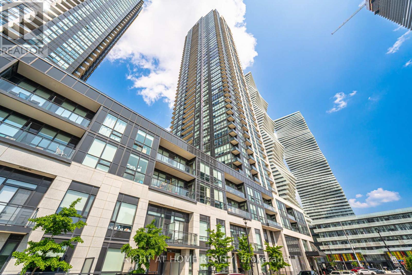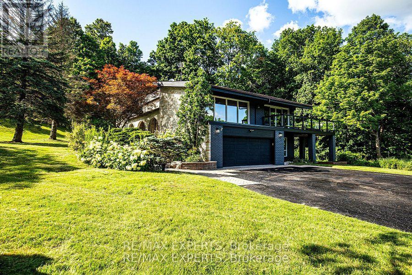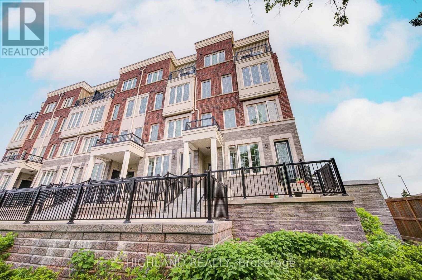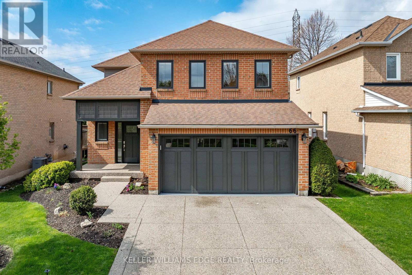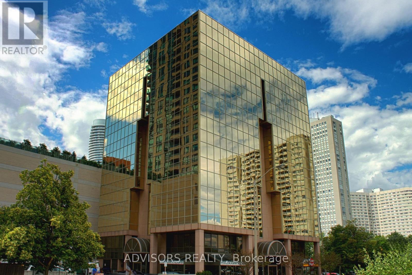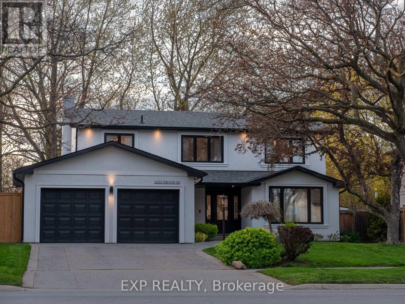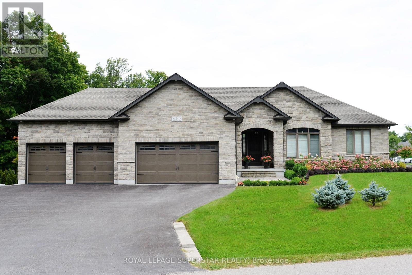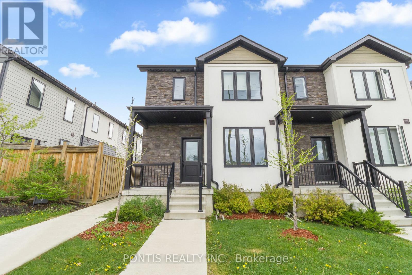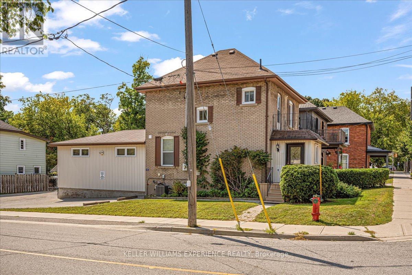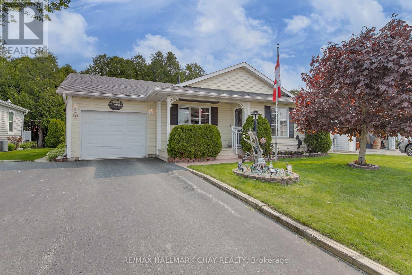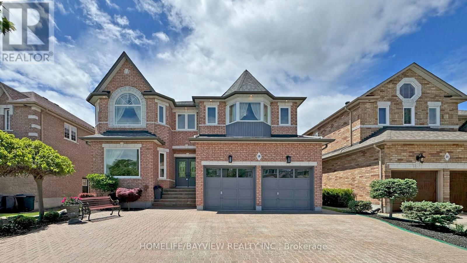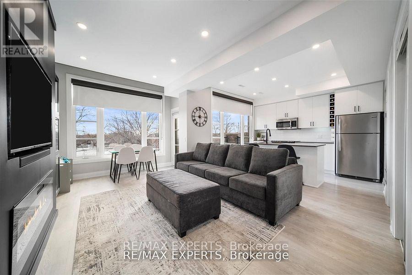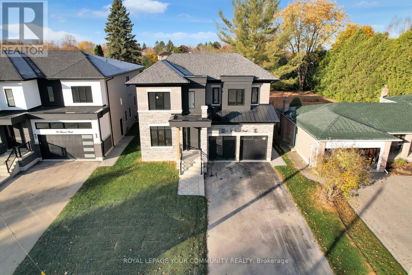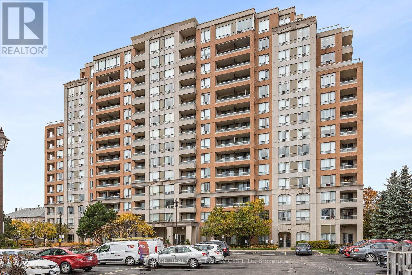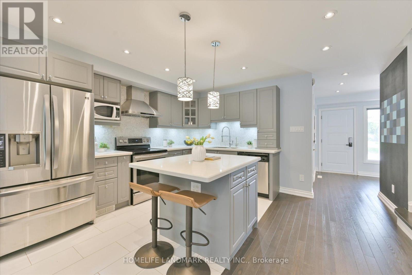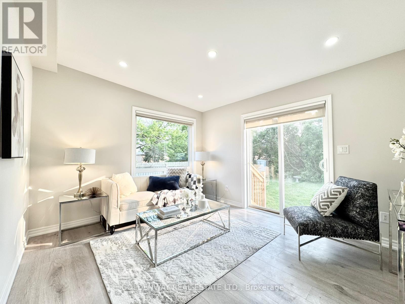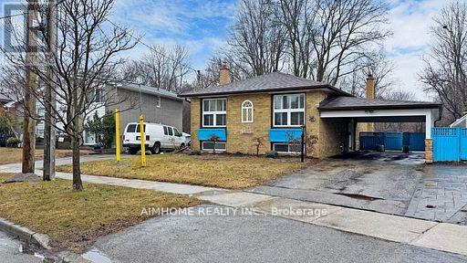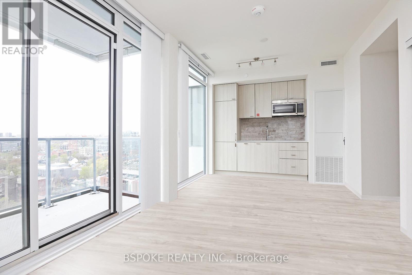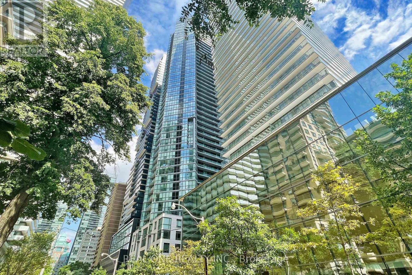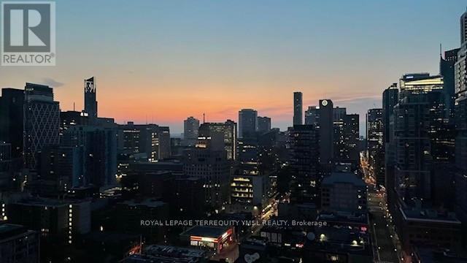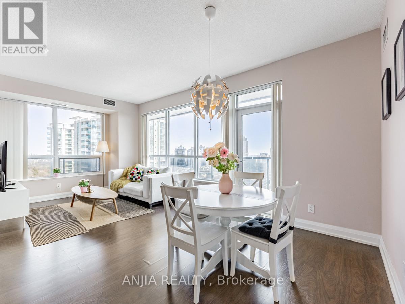81 Corner Brook Trail
Innisfil, Ontario
Top 5 Reasons You Will Love This Home: 1) Enjoy thoughtfully selected upgrades throughout, from new flooring and a cozy gas fireplace to refreshed kitchen cabinetry, presenting modern comfort with timeless character 2) Tucked away in a rarely offered setting with no rear neighbours, this home captures peaceful views of nature, creating the perfect backdrop for serene mornings and starlit evenings 3) Inside, you'll find a beautifully finished space with rich hardwood floors, an airy open-concept layout, and soft, neutral tones that evoke warmth and sophistication 4) Embrace a carefree lifestyle with snow removal and lawn care included, along with access to exceptional amenities such as two heated outdoor pools, a fitness centre, recreation halls, billiards, shuffleboard, a library, and over 50 vibrant social clubs 5) Ideally located just minutes from Innisfil Beach Park, Lake Simcoe, shopping, dining, healthcare services, and Highway 400, bringing everyday essentials and leisure close to home. 1,375 above grade sq.ft. Visit our website for more detailed information. (id:35762)
Faris Team Real Estate
3602 - 361 Front Street W
Toronto, Ontario
Welcome to the 36th floor, the Sub-Penthouse level of The Matrix at Cityplace. Includes parking and large locker and ALL utilities are covered in the maintenance fee. Amazing unobstructed views from North to East to South and overlooking the Rogers Centre, Toronto's landmark CN Tower, and the Toronto Islands. This meticulously maintained suite offers 9 foot ceilings. Owned for 23 years. Never rented and rarely lived in. Mint condition. The open concept living / dining / den offers floor to ceiling windows with custom roller blinds and a walkout to an open balcony to enjoy these breathtaking views of Toronto. The kitchen offers plenty of cupboards and granite counter space and is nicely tucked away without taking away from the valuable living space of this suite. The bedroom easily accommodates a king size bed and has a full sliding doors opening to the den area plus a mirrored door double closet. The four-piece bathroom is accented with granite counter and ceramic floors. An easy walk to the Entertainment District, The Well Shopping Centre, Union Station, the underground PATH network, Kensington Market, Theatres, Restaurants, and so much more. Cancel the gym membership and workout, swim, play basketball, go to spa and much more all within your building. Expansive second floor amenities such as those offered here are rare to find in newer buildings. These include: gym, billiards, large salt water pool, spa, basketball/pickleball/badminton court, theatre room, and party room. On the ground floor, there is a huge outdoor garden paradise with rock wall waterfall, seating areas, barbeques you won't even believe you're in downtown T.O. when you see this. This is the perfect condo and location. (id:35762)
Century 21 Associates Inc.
320 Daleside Place
Waterloo, Ontario
Situated on a spacious corner lot, this raised bungalow offers incredible outdoor living and stylish interior features that make it a perfect place to call home. The true showstopper is the stunning backyard retreat, featuring a sunken hot tub, covered deck, and a self-cleaning in-ground heated saltwater pool, all framed by beautiful stamped concreteideal for entertaining or unwinding in total privacy. Step inside to discover a warm and inviting main floor with hardwood flooring throughout the living room, kitchen, and primary bedroom. The living room boasts a cozy gas fireplace and a large bay window, creating a bright, welcoming space. The spacious kitchen is complete with a wine fridge and custom wine cabinet, double oven, and ample room for hosting. With three bedrooms upstairs, the layout offers flexibility for families or guests. The primary suite is a private sanctuary featuring a sunroom with exposed brick, its own gas fireplace, and direct access to the covered deck and hot tuba truly luxurious touch. Downstairs, you'll find a fourth bedroom with a gas fireplace that could easily be transformed into a rec room, home office, or guest suite, depending on your needs. Additional highlights include parking for six cars in the driveway, a double attached garage, and a quiet, family-friendly location close to trails, parks, schools, and all the amenities that make Lakeshore such a desirable area. Don't miss your chance to own this exceptional home that offers the best of indoor comfort and outdoor living! (id:35762)
Exp Realty
130 Louisa Street E
Blue Mountains, Ontario
Situated on a large, quiet lot, surrounded by mature trees in a prime Thornbury location, this custom Viceroy home offers the perfect blend of comfort, privacy, and style. Inside, you'll find 3 spacious bedrooms and 4 bathrooms, with the primary suite conveniently located on the main floor. Upstairs, two additional bedrooms and a full bath open onto a large private terrace perfect for relaxing or entertaining. The main living area is filled with natural light, thanks to the signature Viceroy design, and is anchored by a cozy gas fireplace. The custom kitchen flows seamlessly into the dining and living spaces, making everyday living and hosting effortless. Downstairs, the finished basement provides even more space with a game room, entertainment area, laundry, cold storage, and a second gas fireplace. Step outside to a beautifully landscaped garden and a spacious back deck ideal for peaceful mornings or evening gatherings. All of this is just a short stroll to the boutiques and restaurants of downtown Thornbury, the scenic Georgian Trail, and the Harbour and Marina on Georgian Bay. Privacy, location, and lifestyle its all right here. (id:35762)
Exp Realty
119 Ascot Avenue
Toronto, Ontario
Welcome to this well maintained 2-storey semi, in Corso Italia, perfectly situated just steps from some of Toronto's best schools, restaurants, cafes, shops, parks, medical services, and more. This inviting home offers 3 bedrooms plus a versatile bonus room ideal for a study area, walk-in closet, or even a cozy yoga retreat. A rear extension adds smart functionality with a separate entrance leading to both the main level and the finished basement. Basement complete with a 4-piece bath and a large recreation space, perfect for extended living area, a teen hangout, kids' play area, or easily convert into a private in-law suite. Freshly painted. New Flooring throughout. Upgraded appliances. A layout that blends comfort with opportunity. Move in with ease and personalize at your own pace. Step out to a spacious backyard ready to be transformed into your dream outdoor space. Three car parking. Whether you're a growing family or looking for flexible living options, this one has it all. Looking to further maximize your investment? This property offers the potential for a laneway home perfect for rental income, extended family, or private guest accommodations, adding even more value to this move-in ready home with endless potential. Roof done in 2023. Garage roof done approx 2015. Furnace replaced in 2021. AC approx 10 years. 100amp electrical. Click on links for more pictures, a 3D tour, floor plans, neighborhood information. (id:35762)
RE/MAX Ultimate Realty Inc.
6 - 2205 South Millway
Mississauga, Ontario
Don't Let This One Slip Away! A Large, Spacious Executive Home With Approx 1,700 Square Feet Plus A Finished Basement. No Carpets-Just Stunning Hardwood Or Laminate Flooring Throughout. Step Into This Stunning Home And Be Wowed By The Custom High-End Kitchen, Featuring Sleek Granite Countertops, Top-Of-The-Line Stainless Steel Appliances, And A Bright, Inviting Breakfast Area. A Perfect Blend Of Elegance And Functionality! The Combined Living And Dining Areas Create The Perfect Space For Comfort And Style, Seamlessly Blending The Warmth Of The Sunken Living Room-Complete With A Cozy Gas Fireplace-With The Sophistication Of The Elegant Dining Area. A Truly Inviting Atmosphere! Step Out From The Living Room Onto The Expansive Oversized Deck And Embrace Outdoor Living At Its Finest! Fire Up The BBQ, Entertain Guests, And Enjoy The Sunshine In This Perfect Space For Relaxation And Gatherings. Upstairs, You'll Discover A Spacious Primary Bedroom Featuring His And Her Closets, Two Beautifully Updated Four-Piece Washrooms With Modern Vanities And Sleek Granite Countertops. Large Secondary Room. The Lower Level Extends Your Living Space With A Generously Sized Rec Room, A Well-Appointed Laundry Area, And A Spacious Utility Room-Perfect For Added Convenience And Functionality. (id:35762)
Royal LePage Realty Centre
57 Bevington Road
Brampton, Ontario
Fabulous Freehold Townhome walking distance to Go Station! Freshly painted throughout & newvinyl flooring throughout! Large family sized kitchen with stainless steel appliance & brandnew quartz countertops! Sun filled & clean! 3 Beds 2.5 Baths. Walkout from ground floor toyard! AAA Tenants only please! New Zebra Blinds, new LED light fixtures, new Dishwasher,Fridge, Washer & Dryer! No Pets! No Smokers! (id:35762)
Royal LePage Realty Plus Oakville
218 - 4975 Southampton Drive
Mississauga, Ontario
Executive stacked townhome in the heart of Churchill Meadows featuring 3 spacious bedrooms plus a den, 2.5 bathrooms, and 2 parking spots in a bright, freshly painted, carpet-free 2-storey corner unit. This modern home offers an open-concept layout ideal for families or professionals, with easy access to Hwy 403, Erin Mills Town Centre, Credit Valley Hospital, and GO Transit. Located in a top-rated school district with parks nearby. Tenants are responsible for all utilities and hot water tank rental ($53/month). A rare opportunity in a highly sought-after Mississauga neighborhood! (id:35762)
RE/MAX West Realty Inc.
62 Strathnairn Avenue
Toronto, Ontario
Move-in Ready. Very clean and furnished room, with window, king size bed, closet, desk, and chair in a newly renovated basement apartment; shared kitchenette and bathroom. Internet, laundry, utilities are included. Parking available. Close to the park, gym, banks, community centres, FreshCo, NoFrills, Metro, Fortinos, Walmart and malls (Lawrence Allen Centre, Yorkdale Mall), restaurants, and library. Easy access to hwy 401, Allen Rd, 400 and Black Creek. TTC and subway are 5 min walk away. Single occupancy only. Minimum 4 months commitment. Colfax St. & Strathnairn Ave. (id:35762)
Century 21 Atria Realty Inc.
606 - 17 Michael Power Place
Toronto, Ontario
Located in the heart of Islington Village, this bright and spacious unit with an inviting balcony offers rare unobstructed south-west views of the beautiful park and stunning sunsets. The thoughtfully designed split bedroom layout provides ample privacy, with the primary suite boasting a generous closet with built-ins, and large 4pc ensuite. Sunlight floods this warm space through floor-to-ceiling windows, which brings a charm and cosiness to the space all year round. In-unit laundry, an underground parking spot across the elevator and locker. Brand new Fan Coil. The prime location is just steps away from Islington subway and Kipling GO TRAIN, with quick access to major highways (427, Gardiner, QEW, 401). A variety of shops and restaurants at your door steps. A rare 9 floor mid-rise building with luxurious common areas, gym, library, party room and secure gated entry. All utilities are included in the maintenance fee. This unit is ideal for anyone seeking comfort and unbeatable urban living! (id:35762)
RE/MAX Real Estate Centre Inc.
1408 - 812 Burnhamthorpe Road
Toronto, Ontario
Have you been searching for a condominium that truly understands your need for generous living space and genuine comfort? Look no further than Suite. Unlike many properties where it is little more than an alcove, this exceptionally well- designed corner suite offers a truly functional and inviting den, perfectly situated off the eat-in kitchen. Originally a 3 bedrm layout, this suite has been converted to a spacious two-bedroom plus den, providing you with that coveted extra room for hobbies or simply a cozy TV room. Nestled in a prime south and west-facing position, this 1275 sq ft home is full of natural light and offers ample room to truly live and entertain family and friends without compromise. Its a perfect solution for those looking to simplify their lives without sacrificing the comforts of a larger home. Throughout the suite, quality laminate flooring provides a contemporary appeal that is both elegant and welcoming. In the eat-in kitchen, oak cabinetry has been updated with modern handles so minimal effort is needed for a personal refresh. Generous storage provided by the tall pantry. A convenient, large storage locker is located within the suite, complete with organizing shelving to keep everything tidy and accessible. This condominium offers the ultimate in worry-free living. Exceptional amenities offer new opportunities for enjoyment and engagement. (id:35762)
Sotheby's International Realty Canada
14 - 750 Oakdale Road N
Toronto, Ontario
Excellent Opportunity to Lease a Small Industrial Unit! . Located in a well-established industrial area, this transit-friendly unit is about to become even more accessible with the upcoming opening of the Finch West LRT at the end of summer. Located minutes from the 400, 401, 407 series Highways. Zoned for a wide variety of uses including automotive this flexible unit is ideal for mechanics, trades, storage, light manufacturing, or small business operations. Key Features: Drive-in door for easy loading/unloading High ceilings for added functionality Automotive use permitted, along with many other industrial/commercial uses Excellent transit access, enhanced by the soon-to-open Finch West LRT Ideal for owner occupiers or investors Whether you're looking to expand your business, downsize to a manageable space, this is a solid opportunity in a rapidly improving location. (id:35762)
Royal LePage Premium One Realty
112 Parkinson Crescent
Orangeville, Ontario
Are you looking for a stunning, FREEHOLD townhome located in the west end of Orangeville well you've found it! This home offers the perfect blend of comfort, style, and convenience with no maintenance fees! This lovely home features 3 spacious bedrooms and 3 well-appointed bathrooms, ideal for first-time buyers or families looking for usable space. Inviting front entry leads to a foyer with closet, 2-piece bath, and a view of the beautiful oak staircase and iron railings. The hallway leads to the bright and modern white kitchen boasts sleek countertops, center island, stylish backsplash, undermount lighting, and top of the line stainless steel appliances, creating an inviting atmosphere perfect for cooking and entertaining. The large living room has pot lights throughout and walkout to private deck with an interlock patio, a great space for outdoor gatherings, BBQs, or simply relaxing in your own peaceful backyard. Upper level features a large primary bedroom with walk in closet and 3-piece ensuite and walk in glass shower, 2 additional bedrooms and 4-piece upper bathroom. The lower level awaits your finishing touches with a 3-piece rough-in for even more living space. Walking distance to all amenities, schools, walking trails, parks and shopping. (id:35762)
Royal LePage Rcr Realty
12 - 7990 Kennedy Road
Brampton, Ontario
Exposure, Location, Position Everything a Business Needs! An excellent opportunity to own a fully established Rehab Centre located at 7990 Kennedy Rd S, within the highly desirable HSC Plaza. This prime location offers outstanding visibility, heavy daily traffic, and a steady stream of clientele, making it ideal for any healthcare operation. Strategically positioned next to one of the busiest medical walk-in clinics in Brampton, the unit benefits from consistent high foot traffic and excellent accessibility. Thoughtfully designed and fully equipped, the space features six consulting rooms, a spacious gym area, a welcoming reception, private office, and washroom, making it ideal for a variety of medical, rehab, and wellness services. Current operations include massage therapy, physiotherapy, chiropractic care, and chiropody. Two consulting rooms are subleased to practicing doctors, generating $2,500 per month, providing excellent rent relief for the operator and helping offset lease obligations. A new lease will be drawn at a competitive rate of $55 per square foot including TMI. With its modern buildout, strong growth potential, premium location, and built-in partial rent offset, this turnkey operation presents a rare and highly attractive opportunity for healthcare professionals or entrepreneurs looking to expand within a thriving market. (id:35762)
RE/MAX West Realty Inc.
715 - 4011 Brickstone Mews
Mississauga, Ontario
Bright, Spacious & Spotless Unit in Prestigious PSV Tower where Luxury Meets Lifestyle In The Heart Of Mississauga's Vibrant Downtown Core! 10 foot ceilings. 1 Parking & 1 Locker. 660 sqft plus 51 sqft balcony , Total : 711 sq ft. This is a well layed out One-bedroom plus den offering The Perfect Blend Of Modern Elegance And Urban Convenience. Sleek Contemporary Finishes And Floor-to-ceiling Windows . Spacious Laundry area facilitates additional storage. The modern kitchen comes complete With Integrated Appliances. The Spacious Primary Bedroom Features larger Windows And Ample Closet Space, While The Open Living Area Seamlessly Flows Onto A Private Balcony Ideal For Taking In The City Views. Steps From Celebration Square, Square One Shopping Centre, Sheridan College, The Living Arts Centre, Ymca, The Central Library, And Excellent Public Transit Options . Location at its very best. (id:35762)
Right At Home Realty
1076 Orchard Road
Mississauga, Ontario
Prime Lakeview Location! Ideal starter home or build your Mississauga Lakeview Dream Home on this Fabulous 50 x 200 lot! This family home is nestled on cozy side street above Lakeshore Blvd. 2 Bedroom 2 Washroom floorplan with a finished basement which includes a spacious recreation / living area with a fireplace and a large separate room (currently used as a bedroom) with a 5 piece semi en-suite washroom and has a split entrance. Good fit for investor, renovators, professional single, young couple, growing family or empty nester. Minutes to the lakefront, nature filled parks, bike trails and golf courses near by. Shopping, transit, services & schools in the area. Short drive to Downtown Toronto, Airport, Lake Prom & Port Credit. (id:35762)
RE/MAX Realty Services Inc.
17 Keily Crescent
Caledon, Ontario
This Bright and Spacious Home Has Tons Of Character While Boasting a Modern Facade! Large But Also Intimate 162 x 402 Ft Lot With Your Very Own Oasis, A Private In-Ground Heated Pool, Surrounded By Mature Trees, Pool House And Shed. Spacious 4 + 2 Bdrms, 3 Bthrms + 1 Shower In Large Sauna Room, Beautiful Hardwood Floors Throughout, Vaulted Ceilings. Kitchen Is Perfect For Entertaining: Island With Cook-Top + Range, Lots Of Counter Space. This Home Has An Impressive View and Is Surrounded By The Beauty Of Nature! (id:35762)
RE/MAX Experts
28 - 2199 Lillykin Street
Oakville, Ontario
Luxury 2-Bedroom, 3-Bathroom Townhome on 2nd level * Bright and spacious townhome with unobstructed south-facing views from every room! Enjoy abundant natural light throughout this open-concept home featuring a modern kitchen with stone countertops and a private rooftop terrace overlooking the lake. Located in a vibrant community with top-rated schools and close to QEW, Hwy 403/407, GO Station, Sheridan College, community centres, parks, gyms, shops, restaurants, and more! (id:35762)
Highland Realty
23 Duggan Drive
Brampton, Ontario
Your next family home can accommodate a large family with its 4200 square feet of living space (2926 sq ft main floor and upstairs and 1281 sq ft basement). Property has 4+2 bedrooms, 4 bathrooms, 2 kitchens, 2 fireplaces and a private separate entrance to the basement. Backyard is fully fenced for privacy and a large shed for storage. Centrally located in a family friendly area with all major amenities. Step into the grand foyer with a soaring ceiling, fantastic layout for shared family time or private gatherings in a separate great room, family or living room. Casual meals in the breakfast area or formal in your private dining room. Carpet-free with laminate flooring throughout. The oversized primary suite offers a large walk-in closet and a 4-piece ensuite. Three additional large bedrooms and a 3-piece main bath complete the upper floor. The fully finished basement provides a kitchen with an eating area, living room, two bedrooms, along with a 3-piece bathroom. (id:35762)
Right At Home Realty
66 - 1150 Skyview Drive
Burlington, Ontario
Welcome to TYANDAGA OAKS, a quiet and highly sought-after enclave of executive freehold detached homes with low condo road fees in beautiful Burlington. This meticulously maintained 2-storey home offers over 2,353 sq. ft. of finished living space, including a rare in-law suite with a separate entrance. The main floor features a gracious foyer, rich hardwood flooring, spacious principal rooms to include a formal dining room and a warm inviting open concept living room with built-in cabinetry and gas fireplace. Walk out to a raised deck surrounded by lush gardensperfect for relaxing or entertaining. The updated kitchen is equipped with white cabinetry, granite countertops, stainless steel appliances, tile backsplash, and an abundance of storage. Upstairs, youll find two large primary bedrooms, each with generously sized walk-in closets and private ensuites, as well as the convenience of upper-level laundry. The beautifully finished lower level offers a full in-law suite with its own kitchen, bedroom, bathroom, living room with gas fireplace, laundry, and separate entranceideal for extended family or guests. Additional highlights include inside entry from the double car garage and a double-wide driveway. Conveniently located near parks, trails, schools, golf courses, restaurants, shopping, and with easy access to the QEW, 403, 407, and GO Station. (id:35762)
Keller Williams Edge Realty
416 - 3660 Hurontario Street
Mississauga, Ontario
This single office space is graced with expansive windows, offering an unobstructed and captivating street view. Situated within a meticulously maintained, professionally owned, and managed 10-storey office building, this location finds itself strategically positioned in the heart of the bustling Mississauga City Centre area. The proximity to the renowned Square One Shopping Centre, as well as convenient access to Highways 403 and QEW, ensures both business efficiency and accessibility. Additionally, being near the city center gives a substantial SEO boost when users search for terms like "x in Mississauga" on Google. For your convenience, both underground and street-level parking options are at your disposal. Experience the perfect blend of functionality, convenience, and a vibrant city atmosphere in this exceptional office space. **EXTRAS** Bell Gigabit Fibe Internet Available for Only $25/Month (id:35762)
Advisors Realty
12 Hill Street
Halton Hills, Ontario
Extensively Updated And Beautifully Maintained, This Stunning 3-Bedroom/2-Bathroom Detached Home Sits On A Peaceful Family-Friendly Street. Offers Anytime. The Bright, Eat-In Kitchen Is Ideal For Casual Meals, While The Inviting Dining And Living Areas Seamlessly Open To Brand-New Decks And A Charming Gazebo - Perfect For Entertaining Guests. The Fully Fenced Backyard Offers Privacy And Ample Space For Summer Gatherings. Upstairs, Three Generously Sized Bedrooms Provide Comfort, Complemented By A Modern 4-Piece Bath. Efficient Gas Radiant Heating From The Baseboards Ensures Warmth Throughout The Home. Finished Basement Is A True Highlight, Boasting A Cozy Gas Fireplace, Built-In Bookcases, Abundant Storage, And A Convenient 2-Piece Bath. This Exceptional Property Seamlessly Blends Style, Functionality, And Location. Oversized Private Double Driveway Parking Offers 3 Parking Spaces. Minutes From The GO Station, Grocery Stores (Giant Tiger, Sobeys), Top-Rated Schools (Acton High School, Halton Hills Christian School, Erin Public School) , And Picturesque Fairy Lake With Its Sports Amenities. Nature Enthusiasts Will Appreciate The Nearby Parks And Peaceful Trails. Enjoy Easy Access to Major Roads & Highways. This Home Is An Absolute Must-See - Visit with Confidence. (id:35762)
Right At Home Realty
2433 Trevor Drive
Oakville, Ontario
Modern Luxury by the Lake | Designers Home in Oakville's Most Coveted Pocket Experience refined living in this fully renovated 4-bedroom, 4-bath with over 3000 sqft of living space, designer home, nestled in a quiet, family-friendly enclave just steps from the lake, top-ranked schools, and scenic wooded trails. Offering a perfect balance of elevated style and everyday functionality, this residence embodies the best of Oakville's coveted lakeside lifestyle in one of its safest, most sought-after neighborhoods. The main floor impresses with wide-plank oak hardwood, curated lighting from Crate & Barrel and West Elm, and elegant glass stair enclosures with brass hardware. A marble-topped coffee bar with custom glass cabinetry elevates your daily routine, while the open-concept kitchen and living space offer seamless flow for entertaining and family life. Thoughtful touches like a built-in dog wash station and upgraded insulation add comfort and practicality. Upstairs, the primary suite is a serene escape featuring a walk-in closet and spa-like ensuite with premium fixtures by Elte and Gingers. Each bedroom includes custom closets and drapery. A second-floor laundry room with a new washer and dryer adds convenience, while skylights above the staircase bathe the upper level in natural light. Triple-glazed windows and an Ecobee system ensure year-round comfort and efficiency. A full-home alkaline water filtration system enhances everyday wellness. The finished basement offers flexible, apartment-style living with a family room, kitchenette, gym, and a recreation area complete with pool table ideal for guests, teens, or a home office. Outside, enjoy a landscaped backyard with a heated pool for resort-style living. A generous 2-car garage offers ample storage. Finished with a new roof, extra-insulated stucco exterior, and Ring smart security, this turn-key home is a rare blend of thoughtful design, comfort, and lakeside luxury. (id:35762)
Exp Realty
9 Black Creek Trail
Springwater, Ontario
Set on an expansive corner lot of over half an acre, this Gorgeous Custom-Built Sun filled in prestigious Black Creek Estates exemplifies luxury and thoughtful design in one of the area's most sought-after communities. With 4400 sq ft of living space & extremely rare 4 Car Garage, this home offers ample room for a comfortable and spacious lifestyle. 5 mins to Snow Valley Ski Resort & Vespra Hills Golf Course. This is a Corner property with 3 + 2 BR & 3.5 WR, and this exclusive estate home comes with 2 elegant offices, one office is conveniently located on the main floor and the other office, boasts of custom executive office cabinetry, is in the basement. The Kitchen has high end appliances has Shaker style Cabinets, glass inserts & undermount Lighting. Open concept layout has Family Room w/ Cathedral Ceiling & 9 Sliding Glass door opening to a stunning Backyard. The professionally landscaped backyard is a private oasis, complete with a newer inground pool, an automated sprinkler system, and a fully serviced cabana with hydroideal for hosting and relaxing in style.Hand scraped H/W Flooring in the home, spacious Master Bedroom Has Walk-in-Closet & Luxury 5-Piece Ensuite. Mud Room has custom shelving & quartz Counters. 4-Car Garage w/ high ceilings & 2 built in Car Lifts. Custom closets throughout the home including the basement. Lower Level has entrance from Garage, and has 2 BR, 1 WR, A large Family Room, wet bar & Custom-made Office. The Basement has legal approval for legal second dwelling with plans in place for a large 3 BR basement with a huge living area and a chefs kitchen. Home offers a great lifestyle with hiking, water sports, skiing, Golf, and quick access to all amenities of Barrie. This exceptional residence combines refined craftsmanship with modern comforts, offering an elevated lifestyle in an exclusive estate setting. (id:35762)
Royal LePage Superstar Realty
18 - 21 Stonehart Lane
Barrie, Ontario
Beautiful, Immaculate End Unit Town House Feels Like Semi Detached In A Quiet and Small Community On Looking to a Plaza Across The Street Where Cozy Living Meets Coffee (TimHorton's) and Convenience (Circle K). Close to All Shopping Centres and Away From The Hustle and Bustle Of The City. Next to Golf Course, Transit Stop and Great View of The Valley and Mountains. Come and make This 1435 Sqft, 3 Bedrooms and 3 Washrooms House Your Home. Act Fast As It Won't Stay For Long!!!! (id:35762)
Pontis Realty Inc.
153 Colborne Street W
Orillia, Ontario
Commercially Zoned C2-27(H). Charming Vintage Commercial Building next to Soldier's Memorial Hospital. This is a perfect fit for a Medical Clinic, a Business, a Professional, or an Administrative Office. Step into a piece of history with this beautifully converted vintage property, ideally located just moments from the hospital. Well presented and finished 1771 sq ft of office space plus a dry, usable crawlspace of 600 sq ft. A recent addition in 2008 expanded the main floor to make this unique space. This commercial building seamlessly blends character with modern functionality, making it an exceptional choice for any savvy business. The Property Highlights a versatile space with 12 rooms designed to foster a welcoming and professional environment for patients, clients, and staff alike. Convenient amenities, including two well-appointed bathrooms and a dedicated kitchen/staff lunchroom, support a productive workflow and staff comfort. Ample parking is available at the rear for up to five vehicles, providing easy access for staff and clients. The Modern Upgrades boast a newer furnace (2016), an air conditioning system (2016), a new water heater (2024), upgraded 200-AMP service (2007), new windows on the 2nd floor (2023), a freshly painted interior (2024), and a newer shingled roof. The 2007 renovation and extension modernized the building while preserving its unique vintage charm, creating an inviting atmosphere. The current property zoning C2-27(H) is perfectly positioned for various business uses or medical practices. You won't want to miss the chance to make this inviting and strategically located space your own, elevating your client experience to the next level with your Commercial location. Tenants are responsible for conducting their due diligence regarding zoning and permitted uses. The tenant is responsible for Rent, insurance, and all utilities, including gas, Hydro, Water, Internet, Garbage, Landscaping, and Snow Removal. (id:35762)
Keller Williams Experience Realty
5 Virginia Avenue
Wasaga Beach, Ontario
Welcome to easy living in the desirable Park Place Adult Community! This beautifully maintained detached home features two spacious bedrooms, including a primary suite with a walk-in closet and private ensuite bath. The second bedroom is bright and generously sized, perfect for guests, a home office, or hobby room.The eat-in kitchen offers a cozy space for morning coffee, while the expansive living room is filled with natural light, creating a warm and inviting atmosphere. A separate family room with an electric fireplace adds an extra touch of comfort and is ideal for relaxing or entertaining. Convenient inside entry from the garage, a double car paved driveway, and thoughtful details like a private backyard with a deck and garden shed make this home as functional as it is charming. Enjoy access to the community clubhouse featuring an indoor pool, library, and a variety of amenities designed for an active, social lifestyle. Ideal for retirees or mature professionals looking to enjoy low-maintenance living in a vibrant, friendly neighbourhood. Don't miss this opportunity to live in one of the areas most welcoming communities! (id:35762)
RE/MAX Hallmark Chay Realty
18 Marinucci Court
Richmond Hill, Ontario
Welcome to this exceptional 5+2 bedroom, 5-bathroom detached home in the prestigious Millpond Community!Nestled on a quiet, family-friendly court, this beautifully maintained property offers over 5,000 sq ft of total living space including a professionally finished 2-bedroom basement apartment with separate entranceperfect for extended family or rental income.The main level features a bright and functional layout with a dedicated office,skylight, and abundant natural light throughout. The spacious kitchen opens to a cozy family room, ideal for entertaining or relaxing.Freshly Painted , Brand new hardwood floor and step. Enjoy the luxury of no sidewalk with a huge driveway that accommodates multiple vehicles. The landscaped front and backyard create a peaceful outdoor oasis, perfect for summer gatherings.Located just steps to top-ranked schools, parks, trails, and all amenities, this home offers the perfect blend of comfort, space, and location.Dont miss this rare opportunity in one of the most sought-after neighborhoods! (id:35762)
Homelife/bayview Realty Inc.
40 - 8167 Kipling Avenue
Vaughan, Ontario
Your future home awaits at the charming Fair Ground Lofts! This property features expansive west-facing windows that bathe the interior in natural light, creating a warm and inviting atmosphere. This home is not only beautifully designed and upgraded but is also strategically located near Shopping Centres, Bakeries, Easy Access To Hwy 7 & Hwy 27 and the proposed future Go Train station, offering unparalleled convenience for commuters. The unit features tons of added storage including convenient under the stairs storage and ample closet space! One of the largest units in the complex with the most windows! Don't miss the opportunity to make this exceptional MOVE-IN-READY property yours! (id:35762)
RE/MAX West Realty Inc.
RE/MAX Experts
93 - 500 Alex Gardner Circle
Aurora, Ontario
Welcome to 93-500 Alex Gardner Circle in the heart of Aurora a beautifully upgraded 2-bedroom, 3-bathroom stacked townhome offering 975 sq. ft. of stylish, low-maintenance living.Step inside to an open-concept layout featuring quartz countertops, stainless steel appliances, and pot lights throughout. The living area showcases a custom built-in TV stand and cabinet, while the kitchen seamlessly flows into the dining and living space perfect for entertaining. Enjoy comfort and elegance in every bathroom, all fully upgraded, with sleek fixtures and glass shower doors. Additional upgrades include heated floors, upgraded window blinds, and ceiling pot lights throughout.The home includes 1 underground parking spot, with a private locker conveniently located behind the parking spot offering extra storage space for seasonal items and more. Located close to transit, shopping, dining, and all amenities Aurora has to offer this move-in ready home is perfect for first-time buyers, investors, or anyone looking to downsize in style. (id:35762)
Keller Williams Real Estate Associates
4509 - 225 Commerce Street
Vaughan, Ontario
Festival - Tower A - Brand New Building (going through final construction stages) 1 Bedroom plus Den 2 bathrooms, Open concept kitchen living room 623 sq.ft., ensuite laundry, stainless steel kitchen appliances included. Engineered hardwood floors, stone counter tops. Parking available at an additional cost on a separate agreement ($250 per month) (id:35762)
RE/MAX Urban Toronto Team Realty Inc.
94 Sunny Acre Crescent
King, Ontario
***L-U-X-U-R-T BEYOND IMAGINATION In Eversley E-S-T-A-T-E-S***BRAND NEW 5-Bedrooms Elegance At Its Finest Overlooking Breathtaking Ravine View. PREMIUM Pool Sized Lot With South Facing Backyard On The RAVINE. Sun Filled DREAM Home Boasts High-End Finishes, Impeccable Quality & Craftsmanship. High Ceilings 16 Ft In Living Room, 10 Ft Main Floor, 9Ft On 2nd Floor & 9Ft Walk-Out Basement With Separate Entrance. Gourmet Kitchen With Large Centre Island, Breakfast Bar, Quartz Counters, Light Valance, Servery, Walk-In Pantry, Top-of -the-Line Subzero/Wolf Appliances & W/O To Deck Overlooking Ravine View. The Seamless Flow From Room To Room Creates An Airy, Inviting Atmosphere, Highlighted By Expansive Windows That Flood The Home With Natural Light. Smooth Ceilings & Details Throughout, Gas Fireplace, B/I Speakers, Pot Lights, Upgraded Hardwood Floor In Non-Tiled Areas. The Opulent Primary Suite Is A True Retreat, Complete With A Custom His/Hers Walk-In Closets, A Spa-Like 6-Piece Ensuite Featuring Heated Floors, A Stand-Alone Soaker Tub, Double Vanity & An Expensive Spa Glass Shower. Gorgeous Upgraded Stone And Stucco Front Elevation & COURTYARD. Convenient 2nd Floor Laundry. Mudroom With Access To The Courtyard & Garage And Service Stairs To The Basement. The 3-Car Tandem Garage Provides Ample Space For Vehicles And Storage, Underscoring The Home's Perfect Balance Of Practicality And Style. This Stunning Home Offers A UNIQUE Opportunity To Experience Luxurious Living, All Within Easy Reach of Best Top Schools (The Country Day School & Close To Villanova College), Parks & Amenities. Scenic Views Of Breathtaking Landscapes, Parks, Trails, Lakes & Golf Courses. This Is More Than A HOME - It's A Lifestyle. Too Many Extras To List, See For Yourself. You Will Not Be Disappointed 10+++ (id:35762)
RE/MAX Premier Inc.
92 Howard Road
Newmarket, Ontario
***Welcome to 92 Howard Rd, Newmarket*** Stunning new 2 -storey home with finished basement, separate walk up to yard on a 50X198 Foot lot. Open concept kitchen area, with Island, Island sink, double sink, undermount and cabinet lighting, stainless steel appliances, Quarts counters and back splash, walk-in pantry with built in shelves and cabinets, Living room with gas fireplace, Dining room, Formal Den, premium doors, trim, crown moldings, pot lights, engineered hardwood floor throughout. Primary bedroom oasis featuring coffered ceilings, pot lights, walk in closet, double closet, 5 piece ensuite w/ double sinks, soaker tub, shower, water closet. 4 additional bedrooms each with private walk-in closets and private ensuite bathrooms. Garage access to Mudroom with pet wash station, walk-in closet, separate laundry with quartz counters, plus garage access to finished basement in-law ready, including kitchen, 4 piece bath, walk-up to rear yard, cold cellar, dry storage area, bedroom, mechanical room and storage room. Minutes to transit, shops, parks, regional hospital, Upper Canada Mall, Hwy 404 and so much more. Property taxes to be assessed. Link to Virtual Tour, floor plans attached. A must see! **EXTRAS** Air/ventilation systems, alarm/surveillance system ready, garage door opener, built-in closet organizers, rough in for E/V charger, central air conditioning and more. Too many extras to mention. See virtual tour and floor plans. (id:35762)
Royal LePage Your Community Realty
B-0706 - 7950 Bathurst Street
Vaughan, Ontario
This Stunning 1 Bedroom + 1 Den (can be used as a second bedroom) unit boasts a perfect location in the heart of beautiful Thornhill. This unit Features Spacious Bedroom w/ Walk-In Closet, Open Concept Living & Kitchen area with Unobstructed East Views. Conveniently located near Shoppers Drug Mart, Restaurants, Parks, and Schools, this unit is just minutes from Promenade Shopping Centre and the Promenade Bus Terminal, with easy access to Highways 407, 7 & 401 for seamless commuting. Extras* Some of the pictures are from previous listing. (id:35762)
Exp Realty
503 Tara Hill Circle
Aurora, Ontario
Welcome to your new home! This beautifully maintained townhouse offers the perfect blend of comfort, convenience, and contemporary style. Step inside to find an open-concept main floor filled with natural light, featuring a spacious living area, a modern kitchen with updated appliances, updated countertops, and ample cabinet space ideal for entertaining or everyday living. Upstairs, you'll find generously sized bedrooms, including a serene primary suite with an en-suite bathroom. Additional features include updated flooring, neutral paint throughout, in-unit laundry, and plenty of storage space. Enjoy outdoor relaxation in your private fenced in backyard. Conveniently located near shopping, dining, schools, and major commuter routes, this townhouse is perfect for anyone looking to enjoy low-maintenance living without compromising on space or style. (id:35762)
Keller Williams Realty Centres
101 - 9 Northern Heights Drive
Richmond Hill, Ontario
Spacious, Renovated Ground Floor Suite W/ W/o To Private Patio From L/r + Bedroom. Gleaming Hardwood, Ceramic Floors + Marble Foyer. New S/s Fridge, Stove In '24. Washer, Dryer '23. B/I DW. No Waiting For Elevator Here. Resort-like Amenities Include, Indoor Pool, Sauna, Gym, Party Room, Tennis Court, Children's Play Area And Ample Visitor Parking. 24Hr. Gatehouse Security. (id:35762)
Royal LePage Real Estate Services Ltd.
1703 - 12 Gandhi Lane
Markham, Ontario
Welcome to Pavilia Towers in high demand ultra-convenient neighbourhood, 24 hr concierge. This bright 1+1 unit with a spacious living area walk-out to the balcony with beautiful east exposure. Large dining area combined with an open concept kitchen with high-end B/I appliances, elegant cabinetry, and plenty of counter space. Mater bedroom with a 3-pc ensuite and a large den can be used as home office or 2nd bedroom. Convenient location with easy access to Hwy 404/407, close to banks, restaurants, grocery shopping and public transit at doorsteps. (id:35762)
Century 21 Heritage Group Ltd.
32 Queensmill Court
Richmond Hill, Ontario
Welcome To This Bright And Spacious 3-Bedroom Freehold Townhome With A Large Balcony And Impressive Glass-Enclosed Porch, Tucked Away In A Quiet Court In The Highly Sought-After Doncrest Community. Top-Ranking Public And Catholic School Zone. Extensively Renovated, The Home Features Updated Hardwood Floors, Repainted Bathrooms And Kitchen, New Patio And Entry Doors, A Modern Front Enclosure, Upgraded 200-Amp Panel, And Stylish Pot Lights Throughout. The Finished Basement Offers Fresh Paint, New Lighting, And Durable Vinyl Flooring, While Additional Upgrades Include A Newer Garage Door Opener, Reverse Osmosis System And Water Softener (2020), Tankless Water Heater(Owned), And Three Sleek Tankless Toilets. The Low-Maintenance Backyard Was Professionally Redone With Artificial Turf (2021), And The Freshly Painted Main Floor Adds To The Move-In-Ready Appeal. Ideally Located Just Minutes From Hwy 7/407/404, Langstaff GO, Walmart, Hillcrest Mall, Parks, Schools, And DiningThis Is A Must-See Opportunity You Wont Want To Miss! (id:35762)
Homelife Landmark Realty Inc.
D211 - 69 Lebovic Avenue
Toronto, Ontario
This bright and versatile second-floor office space in Scarborough offers excellent exposure in a high-traffic area with ample parking, surrounded by restaurants, service-based businesses, and close to major transit routes. The open-concept layout is ideal for a variety of professional uses and includes two private rooms at the back, perfect for offices or meeting spaces. With large windows, great natural light, and a highly accessible location, this space is perfect for businesses looking to establish a strong presence in a vibrant, well-connected commercial hub. Tenant pays TMI, gas, and hyrdo. (id:35762)
RE/MAX Rouge River Realty Ltd.
58 Par Avenue
Toronto, Ontario
Welcome to this lovely, updated, 3-bedroom backsplit nestled on a tranquil ravine lot at 58 Par Avenue in the heart of Scarborough. This home features many upgrades and offers a clean slate for the new owner to simply move-in and make it their own. The unique, renovated entryway is spacious and bright thanks to a large skylight. The front hall closet offers ample space to organize coats and backpacks for the entire family. Walk into your combined living and dining room with a beautiful bay window to let in abundant natural light. The kitchen has been updated with stainless steel appliances, quartz countertops, and white cabinetry and features a side door walk out to the yard. Vaulted ceilings throughout the main level add to the distinctive beauty of this cozy home. Upstairs you will find three bedrooms and a lovely updated 4-piece bathroom. A second 2-piece washroom in one of the bedrooms acts as a convenient ensuite bathroom. The lower level has a spacious recreation room, a crawlspace with plenty of room to store all your seasonal items, and a utility room. Walk out from the lower level to the fully fenced, private backyard and enjoy the serenity of backing to the Curran Hall Ravine and Highland Creek. This charming home is a great option for down-sizers not ready to give up their gardens and first time buyers who value outdoor living space and a strong connection with nature. Centrally located with many options for transit, you will enjoy quick access to the TTC at either Lawrence Ave or Ellesmere Road. Guildwood GO station is close by for an easy commute downtown. Shopping at the Scarborough Town Centre and Morningside Crossing plus Centenary Hospital and UTSC are all easily accessible by car or transit. There is a plaza within walking distance with a Giant Tiger and a variety of eateries. Nature lovers will enjoy living right on the Curran Hall Ravine which joins seamlessly with green-space stretching for miles, perfect for exploring by bike or on foot. (id:35762)
Royal LePage Signature Realty
1286 Cedar Street
Oshawa, Ontario
**Motived Sellers** **House MUST BE SOLD in June, 2025** **Open House Jun 7 (Sat) 2-5 pm** **Come See This House In Person** To Truly Appreciate The Quality and Space Of This Newly Renovated Detached Bungalow With A Separate Side Entrance! This Is A Fabulous Family Home Which Is Also Great For Investment (Receive A Potential Rental Income Of Up to $4000 Monthly!!). Picture Windows, Carpet Free Throughout, Pot Lights, New Kitchen (2025), New Bathrooms (2025) And Separate Entrance To A Finished Basement With 2 Bedrooms, 2 Bathrooms, And A Living/Dining Area Made This House With Over 1500 Sq Ft of Living Space A Real Gem In A Quiet And Convenient Neighbourhood (Mins To The Beach!) Updated Plumbing and Electrical Works (200 amp) As Well As Front Yard Deck and Backyard Stairs, Waterproofed Foundation, Laminate and Tile Flooring Throughout, Freshly Painted In Neutral Colours. **This Beautiful House Is In Move-In Conditions! Just Bring Your Personal Belongings And Move In To Enjoy This Great Home!** A Total of 5 Bedrooms & 3 Bathrooms. Main Floor Living/Dining Room and Family Room With Pot Lights. New Kitchen (Renovated 2025) Featuring Lots of Cabinet Space With Soft Closing Cabinet Doors, Quartz Countertops, Undermount Double Sinks, Pull-out Faucet. Brand New Stainless Steel Fridge And Dishwasher. Two New FULL Bathrooms (Renovated 2025) Featuring Glass Shower Doors, Rain Shower Heads, New Vanity, New Lights, and New Faucets. Laundry Room With New Washer, Dryer And Wash Basin. Separate Side Entrance Leading To A Basement Apartment With 2 Bedrooms, 2 Bathrooms, and Living/Dining Room. GREAT For An In-Law Suite Or Rent it Out For Extra Income! Some New Windows and New Ceiling Lights in Bedrooms. Just Steps to Schools, Restaurants, Supermarket, Shopping and Public Transportation. It Is A Very Nice House For Your Family Or As A Great Investment. Long Driveway Can Park 6 Cars, Plus an Extra Parking Space In Front Of The House For A Total Of 7 Parking Spots! Come See It Today! (id:35762)
Goldenway Real Estate Ltd.
50 Meldazy Drive
Toronto, Ontario
Bright Detached Home With Two Separate Entrances Privately Inside the Main Entance . 3+3 Bedrooms. 1+1 Kitchens And 1+2 Bathrooms .Open Concept Kitchen & Upgrade Bathrooms. High Quality Laminate Flooring Through Out Home. New Windows (2024) With Custom California Shutters. Large And Bright Basement with 2 Apartments . New kitchen(2021)and Another New Bathroom. Hot Water Tank Owned. Attic Insulation Done (2024). One Green House by Carport & One Shed in the Backyard and. 4 Parking Spaces. Spectacular Ravine Lot Surrounded By Nature's Finest Beauty. Large Pie Shaped Lot 48 x142 , Area:10,408.69 ft(0.239 ac) by GeoWarehouse. This is One of the Biggest lot in this Area and Large Enough to Build A Garden House, or Enjoy Your Garden-style Life with Private Hedge and the Extension to the Natural RAVINE. No Neighbors at the Back of Backyard. 200 Amp for Hydro. Main Floor furniture Tenent Moved Out. (id:35762)
Aimhome Realty Inc.
1510w - 27 Bathurst Street
Toronto, Ontario
Live Big in a Smartly Designed Studio at Minto Westside! This is where city living meets serious style. Bright, modern and effortlessly functional, this studio at Minto Westside punches well above its weight. West-facing views stretch over Fort York, while 10+ feet of wall-to-wall built-in storage means everything has its place (and then some). It's the best studio layout in the building -- and it shows. Soaring ceilings add drama, and the sleek kitchen, balcony for fresh-air moments, and designer finishes round out the package. Downstairs? Farm Boy. Across the street? Stackt Market. Steps away? The Well, King West, the waterfront, and the streetcar. Whether you're heading to Billy Bishop or grabbing drinks on King, everything you need is just...right there. Minto Westside brings hotel-style living with concierge service, a design-forward lobby, massive gym, outdoor pool, BBQ courtyards, and lounge space that's made for summer hangs. (id:35762)
Bspoke Realty Inc.
1602 - 45 Charles Street E
Toronto, Ontario
Luxury Chaz Yorkville at Yonge and Church. Fabulous Friendly Lobby With Fireplace. Newly Renovated, 2 Bedrooms, 2 Bathrooms, Gorgeous Bright South West City View! Spacious Living Room, Kitchen Granite Countertop and Backsplash, Brand New Fridge, Primary Bedroom with ensuite Bathroom, One Underground Parking, Two Lockers, The Amazing Chaz Club Located At The 36th & 37th Floors With Incredible Downtown Skyline And Lake Views! 24 Hour Concierge, Fitness Centre, Relaxation Room, Business Center, Pet Spa, Walking Distance To Subway, University Of Toronto, Toronto Metropolitan University, Yorkville/Bloor Shopping Area, Restaurant, Cafe etc..Your Lovely Home Here! (id:35762)
Real One Realty Inc.
1602 - 45 Charles Street E
Toronto, Ontario
Luxury Chaz Yorkville at Yonge and Church. Fabulous Friendly Lobby With Fireplace. Newly Renovated, 2 Bedrooms, 2 Bathrooms, Gorgeous Bright South West City View! Spacious Living Room, Kitchen Granite Countertop and Backsplash, Brand New Fridge, Primary Bedroom with ensuite Bathroom, One Underground Parking, Two Lockers, The Amazing Chaz Club Located At The 36th & 37th Floors With Incredible Downtown Skyline And Lake Views! 24 Hour Concierge, Fitness Centre, Relaxation Room, Business Center, Pet Spa, Walking Distance To Subway, University Of Toronto, Toronto Metropolitan University, Yorkville/Bloor Shopping Area, Restaurant, Cafe etc..Your Lovely Home Here! (id:35762)
Real One Realty Inc.
2506 - 318 Richmond Street W
Toronto, Ontario
"Picasso on Richmond!" A luxury condo in downtown Entertainment District. Steps to Queen West, King West, TIFF and AGO. 100 Walk Score! Excellent layout one bedroom + study NW corner suite on high floor with amazing view of the city. Spacious 639 sq. ft. interior space plus an open balcony. French doored ensuite walk-in closet with closet organizers. Thoughtfully designed semi-ensuite for both the resident and the guests. 9' ceiling height, Expansive windows, Laminate hardwood floor throughout, mirrored entry closet. Partially furnished suite. Perfect home for a single professional or a couple to enjoy vibrant downtown living! (id:35762)
Royal LePage Terrequity Ymsl Realty
796 Davenport Road
Toronto, Ontario
Exceptional Opportunity in a Prime Location! Discover this beautifully maintained two-storey, 4-bedroom detached home situated in the highly sought-after Wychwood neighbourhood. This move-in-ready property features a single extra-deep garage with ample storage space/room for a workshop and private driveway. The thoughtfully designed living and dining area offers open and inviting space, complemented by large windows that bath the home in natural light. The spacious family room walks out to the backyard. Upstairs, you'll find four bright and generously sized bedrooms...ready for you to fill them! Located just steps from parks, Casa Loma, Schools, George Brown College +++ this home offers unparalleled convenience. Enjoy easy access to public transit, including subway and bus lines, as well as nearby grocery stores, restaurants, and other amenities. Come home today! (id:35762)
Slavens & Associates Real Estate Inc.
1408 - 2 Anndale Drive
Toronto, Ontario
Presenting an exquisite corner unit in the luxurious Tridel building, Hallmark Centre. This impressive residence features a generous 983 square feet of living space, ideal for family living. It includes two bedrooms and a den, making it perfect for additional space or a home office.The unit boasts L-shaped windows that deliver stunning panoramic views to the south-east, bathing the interior in natural light. The open-concept kitchen is designed for modern living, equipped with built-in appliances and stylish finishes, making it a great space for entertaining family and friends.and transportation. Residents can enjoy a wealth of recreational facilities including a steam sauna, billiard lounge, party room, theater, outdoor patio, BBQ area, swimming pool, whirlpool/hot tub, and a well-equipped fitness center, a 24-hour concierge service. (id:35762)
Anjia Realty

