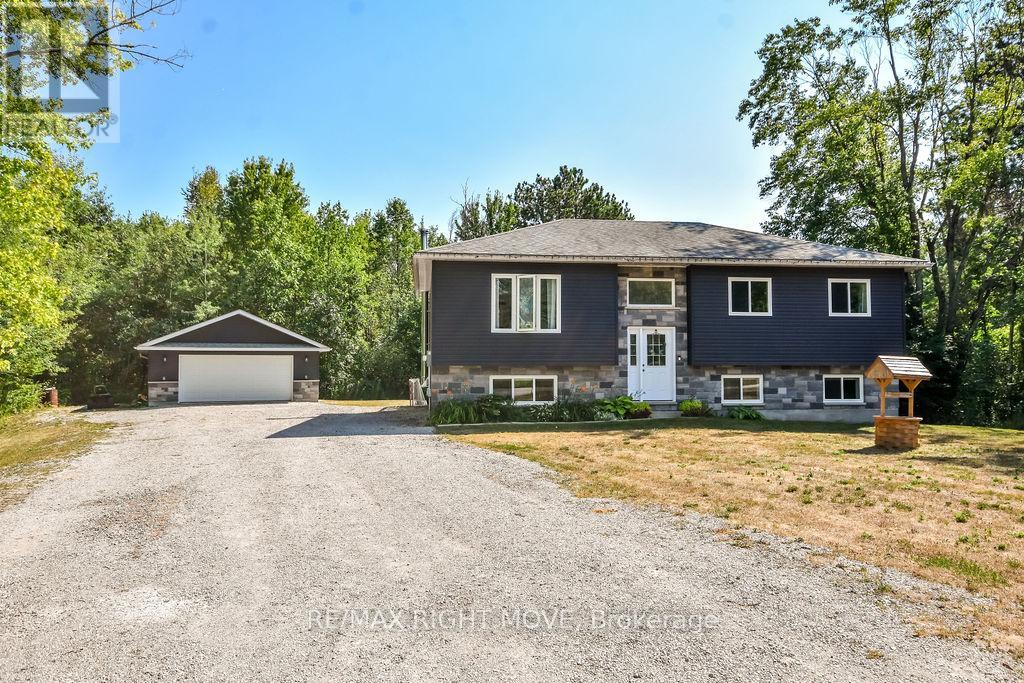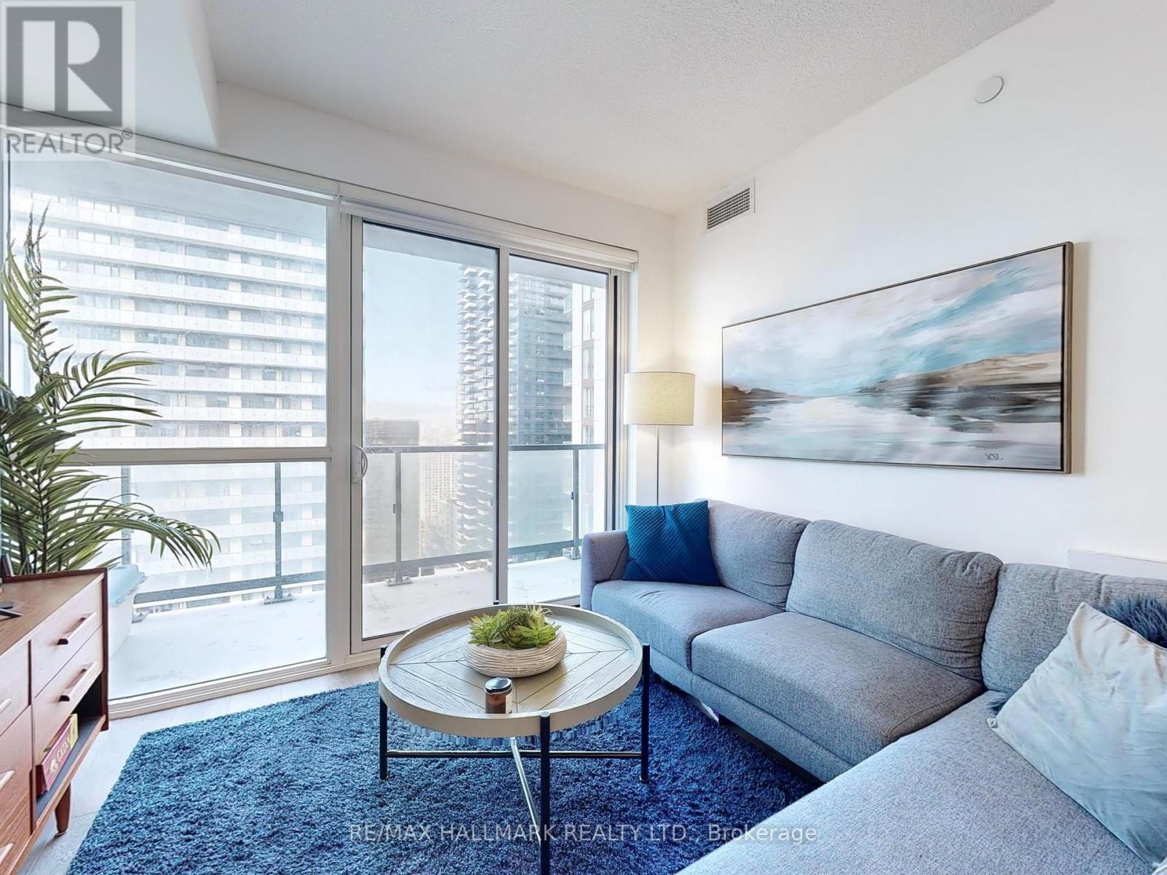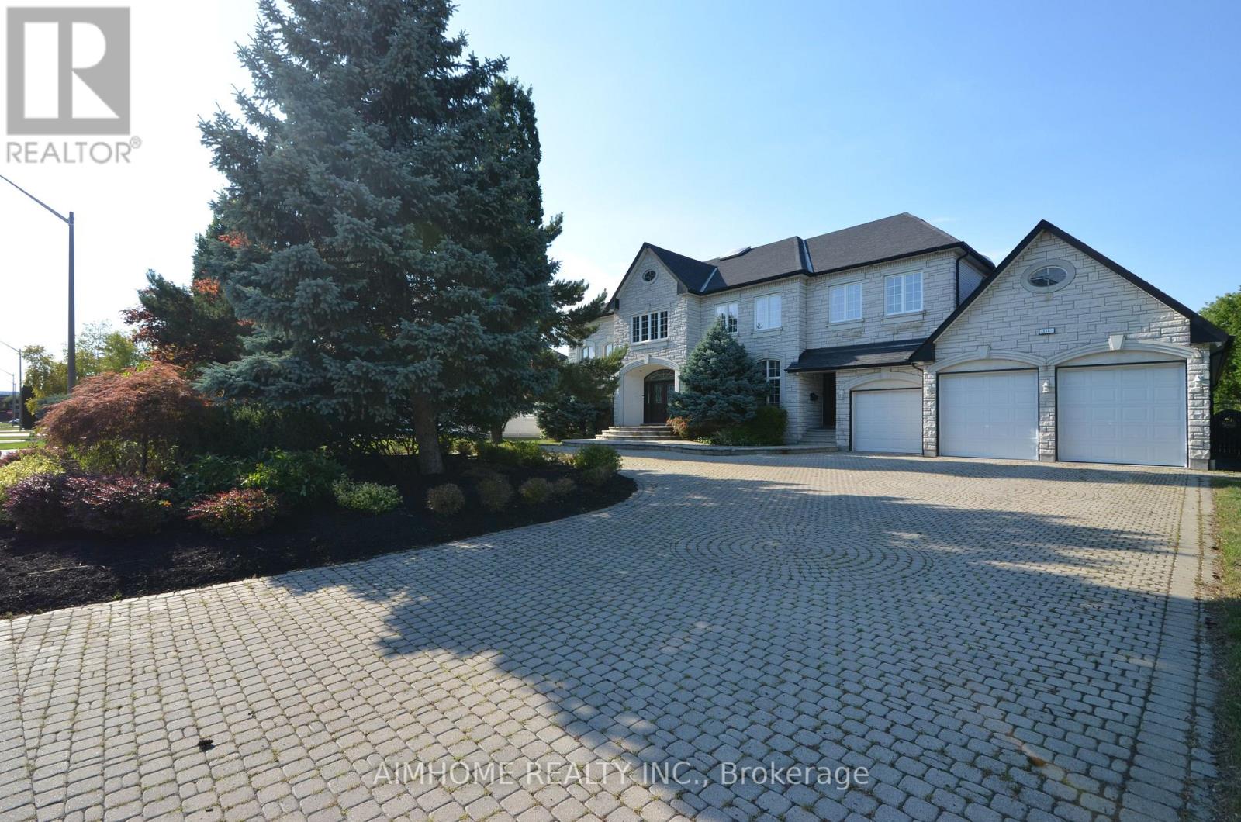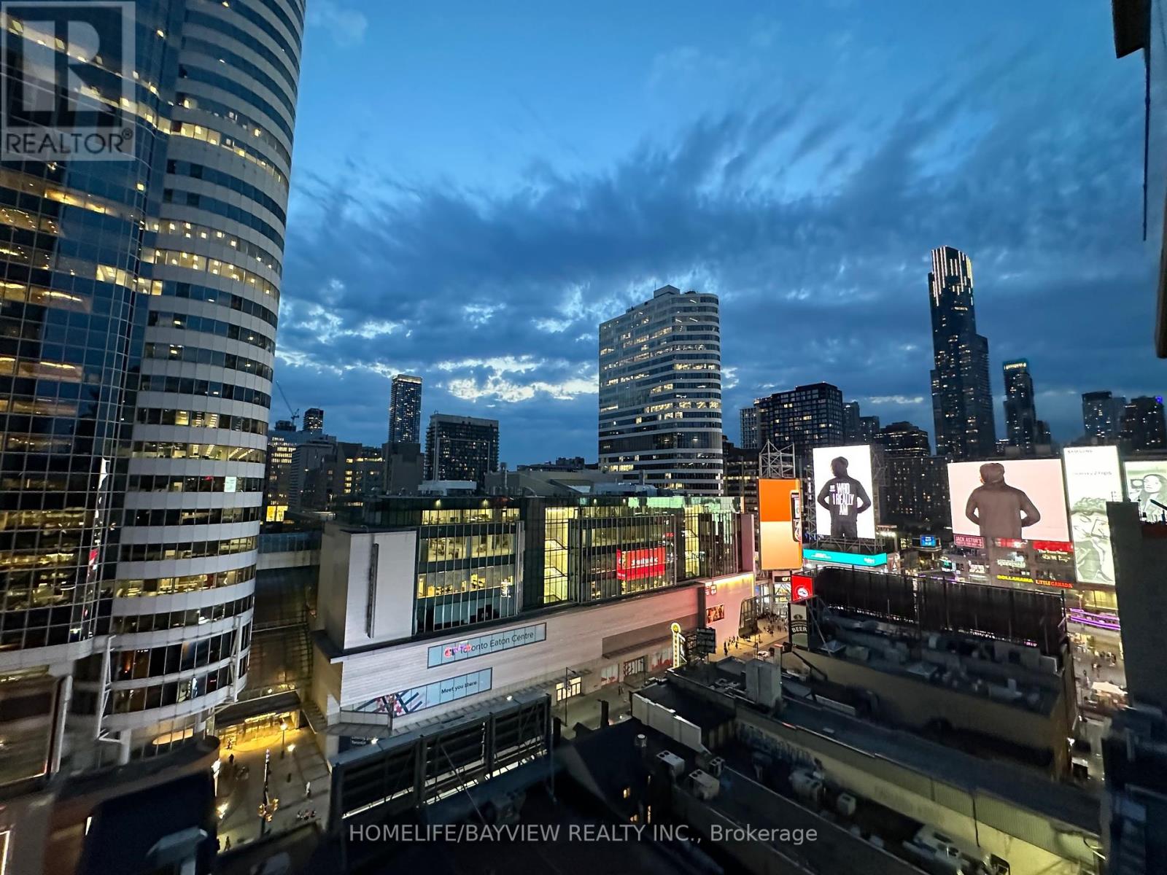1223e - 576 Front Street W
Toronto, Ontario
Welcome To The Highly Desired Minto Westside Located In The Heart Of King West! This Large 1 Bedroom Open Concept Condo Features 9 Foot Ceilings And A Very Functional & Livable Layout. Upgraded Kitchen W/ Island & Lots Of Cabinet Space. Large Balcony With A View! Prime Downtown Location In The Heart Of King West. Farm Boy Located Downstairs In The Same Building! Incredible Location Walking Distance To Restaurants, Entertainment, Shopping, Grocery Stores, Parks, Union Stn, Financial District, & The Waterfront At Your Door Step! Amenities Include A State Of The Art Gym, Rooftop Pool/Bar, Bbq Area, Guest Suites, Landscaped Courtyards, 24-Hour Concierge, Large Party Room And Much More! Welcome Home! (id:35762)
Keller Williams Realty Centres
1715 - 17 Anndale Drive
Toronto, Ontario
Steps to Yonge/Sheppard Subway. (id:35762)
Aimhome Realty Inc.
2909 Fairgrounds Road
Ramara, Ontario
Discover this charming raised bungalow built in 2016, perfectly set on a private 1.79-acre lot. Offering 3+1 bedrooms and 2 bathrooms, this home is ideal for families or those seeking extra space. The bright and airy main level boasts an open-concept layout, featuring a spacious living area and a large eat-in kitchen with stainless steel appliances and a walkout to the back deckperfect for entertaining or enjoying peaceful views of the surrounding property. Three comfortable bedrooms and a well-appointed 4-piece bathroom complete this level. The fully finished lower level offers excellent in-law potential, complete with a generous bedroom featuring a walk-in closet and a 3-piece ensuite. A welcoming family room with a cozy wood-burning fireplace creates the perfect space for relaxing on cooler evenings, while the lower level also includes laundry facilities and a storage area. Outside, you will find a 24' x 24' insulated double detached garage with 100-amp hydro ideal for hobbies or extra storage. The property is located just minutes from Washago and convenient highway access. (id:35762)
RE/MAX Right Move
901 - 365 Church Street
Toronto, Ontario
Perfect Location! Walk To Subway, Easton Centre, Dundas Square, Shops, Restaurants & Loblaws! Close To TMU, University Of Toronto, Hospitals & Office Towers! Bright And Spacious One Bedroom Plus Den ,At Church And College. West Facing Views, With Rare Oversize Balcony To Enjoy Sunny Afternoons And Romantic Sunsets. Spacious Open Concept Living Room And Dining Room With Walk Out. Modern Kitchen With Built In Appliances. (id:35762)
Aimhome Realty Inc.
3010 - 87 Peter Street
Toronto, Ontario
Welcome to this luxurious and stylish 1bedroom + Den Corner unit, built by Menkes. Located in the heart of Toronto's Entertainment District, This unit is perfect for modern city living. The fantastic layout is filled with natural light from floor-to-ceiling windows. The versatile den is ideal for a home office. The location is unbeatable and just steps from King and Spadina streetcars, the University subway line, the CN Tower, and an endless selection of shops, restaurants, and bars. The building offers top-tier amenities, including a 24/7 concierge, fully equipped gym, and a relaxing sauna, media/bar lounge, yoga room, billiard lounge, and an outdoor terrace with a BBQ area. The party room and hotel-like guest suites make entertaining friends and family a breeze. (id:35762)
RE/MAX Hallmark Realty Ltd.
172 Desert Sand Drive
Brampton, Ontario
Stunning all-brick 4+1 bedroom semi-detached home with 4 parking spaces> This beautifully maintained property features fresh paint and upgraded modern bathrooms, along with separate living and family rooms perfect for entertaining and everyday family living. ><< With its spacious layout, convenient location, and quality upgrades, this move-in ready home truly has it allone you wont want to miss! (id:35762)
RE/MAX Gold Realty Inc.
6 Chiavatti Drive
Markham, Ontario
Truly Magnificent! Custom Built. Rarely Offered Situated On The Best Street Of Markham. One Of The Largest Lots In The Street 103 X 188' Premium Lot. Soaring High Ceilings Grand Entrance W/ Gorgeous Sky Light. Approx 5300Sqft Not Incl Finished Bsmt. Unique Granite Stone. Over-Sized Customized Gourmet Kitchen W/ 2 Sky Lights. Triple Tandem 3 Car Garage Fit 6 Cars. The Finest Craftsmanship & Workmanship To All Details.$$$ Upgrades. Each Bedroom With Ensuite. Huge Master Bedroom Retreat W/ Romeo & Juliet Balcony, All Marble Ensuite, Large Rec, Oak Paneled Library,Elaborate Crown Moldings,Hardwood Flrs. Subzero Fridge, Stove, Range, B/I Dishwasher, W/D. Excellent Locaitonms , Minutes Drive To All Places Around. Looking for AAA tenant only. (id:35762)
Aimhome Realty Inc.
6 Thames Court
Richmond Hill, Ontario
Gorgeous bright & spacious freehold townhome in a desirable quiet neighbourhood. Newly renovated kitchen with extended cabinets and quartz countertops. Hardwood throughout main & second floor. Oak staircase with sun filled Skylight on the top. Finished basement provides extra living spaces with bedroom, office and recreation area. Long individual driveway with no sidewalk. Well maintained cozy home and move-in ready. Located in top ranking schools area. Close to park, restaurants, supermarkets, Hwy7/407, public transits and all amenities. (id:35762)
Mehome Realty (Ontario) Inc.
323 - 9700 Ninth Line
Markham, Ontario
Welcome To This New, Bright Open Concept 1-Bedroom Unit In Canvas On The Rouge. Offering An Unobstructed Scenic pond Balcony View, Over 600 Sqft, Ensuite Laundry, Parking And Locker! Close To Stouffville Hospital, Schools, Transit & Shopping. Includes Access To Visitor Parking, Exercise Room, Jacuzzi Spa Room, Party Room, Rooftop Terrace, 24 Hrs Security/Concierge. Non Smoker And No Pets Preferred. (id:35762)
Bay Street Group Inc.
663 Eglinton Avenue E
Toronto, Ontario
Enjoy This Fabulous Detached 2 Storey With Stunning Array Of Exquisite Finishes Inside Out Located In The Most Desirable Leaside Area. Exceptional Design With High End Touches, Granite Tile Flrs Thru-Out. Large Dining Room With Breakfast Area, Well Layout Bdrms, Bathrooms, Large Beautiful Finished Bsmt With Nanny Suite, Wood Fireplace & Separate Entrance. Extra Large Nicely Paved Driveway, Modern Fenced Yard. Close To Toronto's Finest School, Shops, Restaurants, Highly Demand Area With Future Subway Extension. Enjoy The Highend Urban Living. (id:35762)
Bay Street Group Inc.
3105 - 21 Hillcrest Avenue
Toronto, Ontario
Bright and sunny, functionally designed corner suite in the heart of Yonge & Sheppard. This 1,014 sq ft, 9 Feet Ceiling, split-layout unit features 2 bedrooms, 2 full bathrooms, south and west unobstructed city views, and 2 walk-outs to balcony. New Laminated Flooring, New Fridge, New Strove, Most Walls Are Freshly Painted. Steps to TTC, shops, restaurants, and minutes to Hwy 401. (id:35762)
Main Street Realty Ltd.
72 Birch Street
Cambridge, Ontario
Look No Further. This is For the Connoisseurs Of The Finer Real Estate!!! Legal Duplex Upgraded To Perfection. With Separate Driveways For Both Units 3 Cars Each. + a Detached Garage. Can be Used as Rentals, Live in One & Rent the Other Or As 2 Airbnb Units. Removal of One Wall & It can be Back to A Large Single Home. EVERYTHING IS DONE FROM THE TOP TO THE BOTTOM WITH LUXURIOUS FINISHES NOTHING IS SPARED.Features a ductless mini-split HVAC, high end appliances, in-suite laundry(Both Units) breathtaking kitchens and thoughtful bathrooms, Extensive Woodwork, Pot Lights, Heated Floors in the Washrooms. Unit A is Owner Occupied. Unit B is currently Vacant.Solidly situated on a quiet street, close to parks and school and transit, you have your pick of A+ tenants. If you've been looking for a turnkey, low maintenance show-stopper to slide into your portfolio then this is the one. Bring Your Fussiest Clients & Get them "WOWED"!!!!! Pot Lights Galore. ALL METERES ARE SEPERATE & NOTHING IS SHARED. (id:35762)
Kingsway Real Estate
7 Leach Street
Orillia, Ontario
Reasons You'll Fall in Love with 7 Leach Street!Your home search ends here! This turn-key property combines modern style, incredible functionality, and a prime location. Here's why you'll love it:1. A Stunning, Modern Main Floor. Beautifully renovated in the last 5 years, the bright, open-concept main level features a brand-new kitchen with new appliances and stylish new flooring. Its completely move-in ready.2. A Fully Finished Basement That Doubles Your Space. The lower level adds tremendous value with a huge rec room, two additional bedrooms, a second full bathroom, and a convenient finished laundry room.3. The Ultimate Workshop & Backyard. Situated on a deep 60 x 153 ft. lot, the private, fenced yard includes a walkout deck and 2 sheds. The showstopper is the massive 20 x 24 ft. detached Quonset hut dream workshop or storage space for all your toys.4. Major "Peace of Mind" Updates. Buy with confidence knowing the big-ticket items are done. The entire home has been thoughtfully updated, and the roof was replaced approximately 5 years ago, saving you future expense.5. An Unbeatable Location. Enjoy the peace of a quiet street while being just steps from everything. Easily walk to schools, parks, shopping, public transit, and all the attractions of downtown Orillia.An updated home with a dream workshop in a fantastic location is a rare find. (id:35762)
Coldwell Banker The Real Estate Centre
2 - 7 Brimley Road S
Toronto, Ontario
Life on the lake takes on a whole new meaning in this 55-foot custom floating villa at Bluffer's Park Marina in the beautiful Scarborough Bluffs. Purpose-built for year-round comfort, it blends modern design, smart engineering, and the unique character of a close-knit waterfront community where neighbours are always ready to lend a hand or share in the many activities that keep life on the dock lively. The heart of the home is the chef's kitchen, featuring a marble island, full-size appliances (fridge, freezer, dishwasher, propane stove/oven with extractor hood, microwave) and a high-end beverage fridge all framed by panoramic lake views. Throughout the home, you'll find radiant heated floors, commercial-grade flooring and high-performance insulation for year-round comfort. Premium features also include split-system air conditioning, an HRV ventilator, front-load washer/dryer, two TVs, dual black water tanks, a hybrid hot water on-demand system, LED lighting and dumawall waterproof, mold-proof tile. A low-maintenance winter bubbling package ensures peace of mind in colder months. Conveniently located on a desirable landside dock, this home offers easy access to parking as well as extra outdoor landscaped deck space perfect for entertaining or simply relaxing. Step out the other way to your private cedar deck, where you can kayak, watch the swans or simply unwind. Within minutes you can stroll two sandy beaches, explore walking and biking trails, or join one of three nearby yacht and sailing clubs. On-site you'll also find a restaurant, pub and snack bar, with shops just a short drive away. Getting downtown is easy drive to the financial district in under 45 minutes or take public transit right to your home. Whether you live here year-round or use it as the ultimate in-town vacation spot, you'll experience tranquil waterfront living unlike anything else in Toronto. Monthly dock fee includes city water, parking, and metered hydro. (id:35762)
Exp Realty
1707 - 914 Yonge Street
Toronto, Ontario
Discover this hidden gem that's perfect as your first condo or as an investment property! With a spacious bedroom and large windows, you can enjoy an unobstructed view to the west that's simply breathtaking. The terrace-sized balcony offers ample space and privacy, making it a lovely spot to unwind. This property truly has it all, and it's conveniently located right on the edge of Yorkville, enjoy the convenience of being just steps away from transit, shopping, and dining in the vibrant neighborhoods of Yorkville, Rosedale, and Yonge & Bloor. Whether you are looking to settle in or invest, this place is a fantastic opportunity waiting for you! (id:35762)
Chestnut Park Real Estate Limited
28 Ecclesfield Drive
Toronto, Ontario
Stunning 3 Bedroom Home In High Demand Scarborough Neighbourhood.Some Upgrades Include Bamboo Floors,Designer Staircase,Sun-Filled,Spacious Kitchen,Tastefully Painted,Metal Railings,Finished Basement With Separate Entrance,Etc,Etc.Situated On A Premium Landscaped Lot. Easy Access To Parks,Schools,Shopping & Transportation. (id:35762)
Century 21 Regal Realty Inc.
2306 - 7 Lorraine Drive
Toronto, Ontario
Spacious 2 + 1, Den Can Be Used As 3rd Bedroom Or Home Office. New Flooring, New Vanity. Unobstructed View Sunset From Your Balcony. Open Concept, Split Layout, Breakfast Bar, 2 Full Baths. Steps To Yonge & Finch Subway, TTC, Go Buses, Shopping, Restaurants. Luxurious Building Amenities Including Indoor Swimming Pool, Gym, Exercise Room, Sauna, Billiard Room, Party Room, 24 Hours Concierge Etc. Rent Includes Heating, Water, Building Insurance, 1 Parking, 1 Locker Included. Excellent Location. (id:35762)
Homelife Golconda Realty Inc.
1408 - 220 Victoria Street
Toronto, Ontario
Yonge and Dundas Streets, Opu Tower, one bedroom condo located in the heart of downtown Toronto. Laminate floors, open concept kitchen with a Centre Island and breakfast bar. Large balcony overlooking Yonge Street and Dundas Square, Floor to ceiling windows, rooftop garden, party room, games room, concierge, walk to Eaton Centre, Dundas and Queen Street subway stations, 10 minutes to Union Station. Close to entertainment, Massey Hall, Canon and Pantages Theatres, Financial district, Bell Centre, Nathan Phillip Square. 10 Minute's walk to Toronto Metropolitan University and George Brown College. All utilities heat, air-conditioning, Hydro and water is included in the rent. (Photos used are old photos) (id:35762)
Homelife/bayview Realty Inc.
1357 Hutchinson Road
Haldimand, Ontario
Attention Builders & Investors!Discover a unique opportunity in a charming town of Dunnville by beautiful Lake Erie, Mins to the renowned fishing destination-Port Maitland. This 6.73-acre parcel offers potential to develop 156 senior apartments. A nearby school can be converted into a vibrant activity center for residents. Seller is ready to assist with building permit applications. Perfect for those looking to invest in the growing senior living market, Commercial Full Zoning, Contact me today for full details. (id:35762)
Hc Realty Group Inc.
2431 Jarvis Street S
Mississauga, Ontario
Welcome To 2431 Jarvis Street, A True Masterpiece Of Luxury Refinement, State Of The Art Technology & Astounding Attention To Details. This Beautifully Maintained And Spacious Family Home Located In One Of Mississauga's Most Sought-after Neighborhoods. It Situated On A Spectacular Massive 459' Secluded Treed Lot Backing Onto Credit River. The Recently Renovated Kitchen Featuring Sleek Countertop, High End Appliances, Ideal For Both Meal Prep And Casual Dining. Family Room Features Two Sided 800 Gallon Saltwater Fully Automated Aquarium. The Primary Bathroom Includes A High-tech Shower System With An Integrated Bluetooth Music Player, Allowing You To Enjoy Your Favorite Playlists, Podcasts, Or Calming Spa Sounds Right From The Shower. A Massive Over 5,703 Sqft Living Space With Functional Layout. Completed Finished W/O Basement With Direct Access To Treed Yard. Just 3 Mins Drive To The University Of Toronto Mississauga Campus. Mins To Highways, Supermarket, Public Transit And Park. This Home Is A True Gem That Blends Timeless Design With Smart Home Technology. Whether You're Relaxing In Your High-tech Shower, Or Hosting Guests On Beautiful Deck, 2431 Jarvis Street Delivers A Lifestyle Upgrade You Do Not Want To Miss. (id:35762)
Jdl Realty Inc.
202 - 1055 Dundas Street E
Mississauga, Ontario
Don't miss this rare 4-bedroom townhome in a prime location! Featuring newer windows and freshly painted walls, the first floor includes a living room, kitchen, and breakfast area, plus a 4th bedroom that can also serve as a spacious study. Enjoy your own private terrace filled with bright sunlight. The second floor boasts three bright and spacious bedrooms and a 4-piece bathroom. With a modern style, friendly neighbors, a great community, convenient transportation, and a variety of shops, everything you need is just around the corner (id:35762)
Right At Home Realty
66 Brown Court
Newmarket, Ontario
4 Br almost 3000 Sqft Corner Home in the Heart of Newmarket! This property boasts 10 ceil on main flr and 9 ceil on 2nd flr, creating a bright & spacious atmosphere. HW thru-out, pot lights on main, and skylight bring in natural light. The open concept layout is ideal for modern living, featuring a gourmet kit w/ granite ctrs, S/S appl & ctr island. An oak staircase leads to the upper lvl, where a combined Liv/Din area w/ fireplace provides space for gatherings & entertaining. Located on a quiet cul-de-sac corner lot, this home offers privacy, minimal traffic & a safe setting for children. Enjoy the convenience of living just minutes from Upper Canada Mall, T&T Supermarket, GO Bus station, Service Ontario, Southlake Hospital, shopping plazas, restaurants, and banks. Surrounded by top-rated schools, parks, and public transit, this home truly combines comfort, style, and convenience. (id:35762)
Bay Street Group Inc.
2191 Grainger Loop
Innisfil, Ontario
Wow! Prepare to be impressed the moment you step inside this stunning four-bedroom, three-bathroom home offering over 2,000 square feet of luxurious, meticulously designed living space. A true standout feature is the oversized 12-foot garage door with a convenient lift system, providing exceptional storage for larger vehicles, seasonal items, or even a home workshop. From the expanded interlock driveway framed by landscaped gardens, to the rich oak hardwood flooring, smooth ceilings, and elegant waffle ceiling with pot lights, every detail has been carefully crafted for style, comfort, and functionality. The main living area features a striking custom wall with built-in TV and ambient lighting, creating a warm yet sophisticated atmosphere. At the heart of the home lies a chefs kitchen complete with a large eat-in island with waterfall quartz countertops, coffee station, premium black stainless steel appliances, and a sleek chimney range hood that serves as both centerpiece and focal point. The bright breakfast area, highlighted by pot lights, walks out to a private, fully landscaped backyard featuring oversized interlock stone, a 12x14 gazebo with mounted TV, and mature trees offering year-round privacy. Perfect for both entertaining and relaxing, this outdoor space truly extends the living area. Upstairs, four generous bedrooms provide comfort for the whole family, each with blackout blinds for restful nights. The primary suite offers oak hardwood floors and a spa-inspired ensuite with a soaker tub, while the upper hallway continues the oak hardwood theme, creating a seamless and elegant flow. Additional highlights include a basement with completed metal framing, providing a head start on future finishing. Nestled in a highly desirable, family-friendly neighbourhood, this home is within walking distance to schools, parks, shops, and more. A rare opportunity to own a turn-key, high-end property that combines luxury and everyday convenience! (id:35762)
Right At Home Realty
517 Glengarry Avenue
Toronto, Ontario
This stunning, uniquely designed detached home offers over 3,000 sq ft of elegant living space. Featuring 4 spacious bedrooms and 4 modern bathrooms, this home combines comfort and style in every detail. Double Car Garage, Close To Amenities: Shopping, Parks, School. Located In Great School Zone.Ideal for families, this home is situated in a highly desirable neighborhood. (id:35762)
Royal LePage Golden Ridge Realty


















