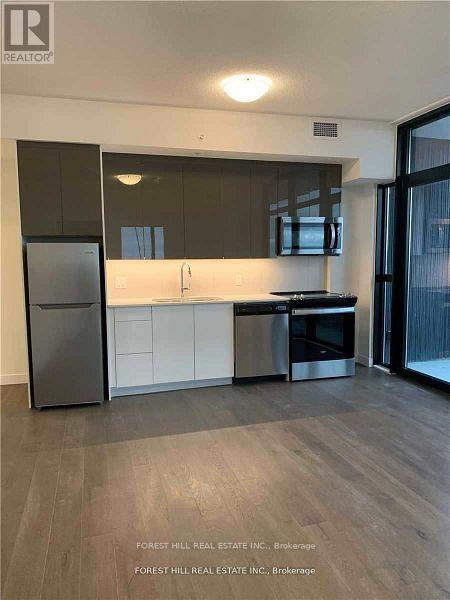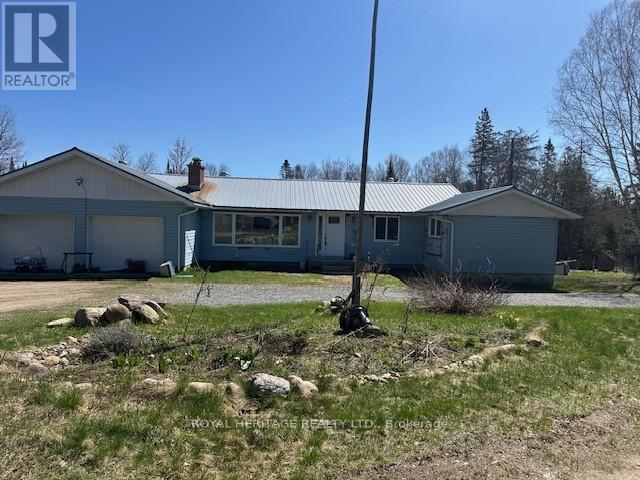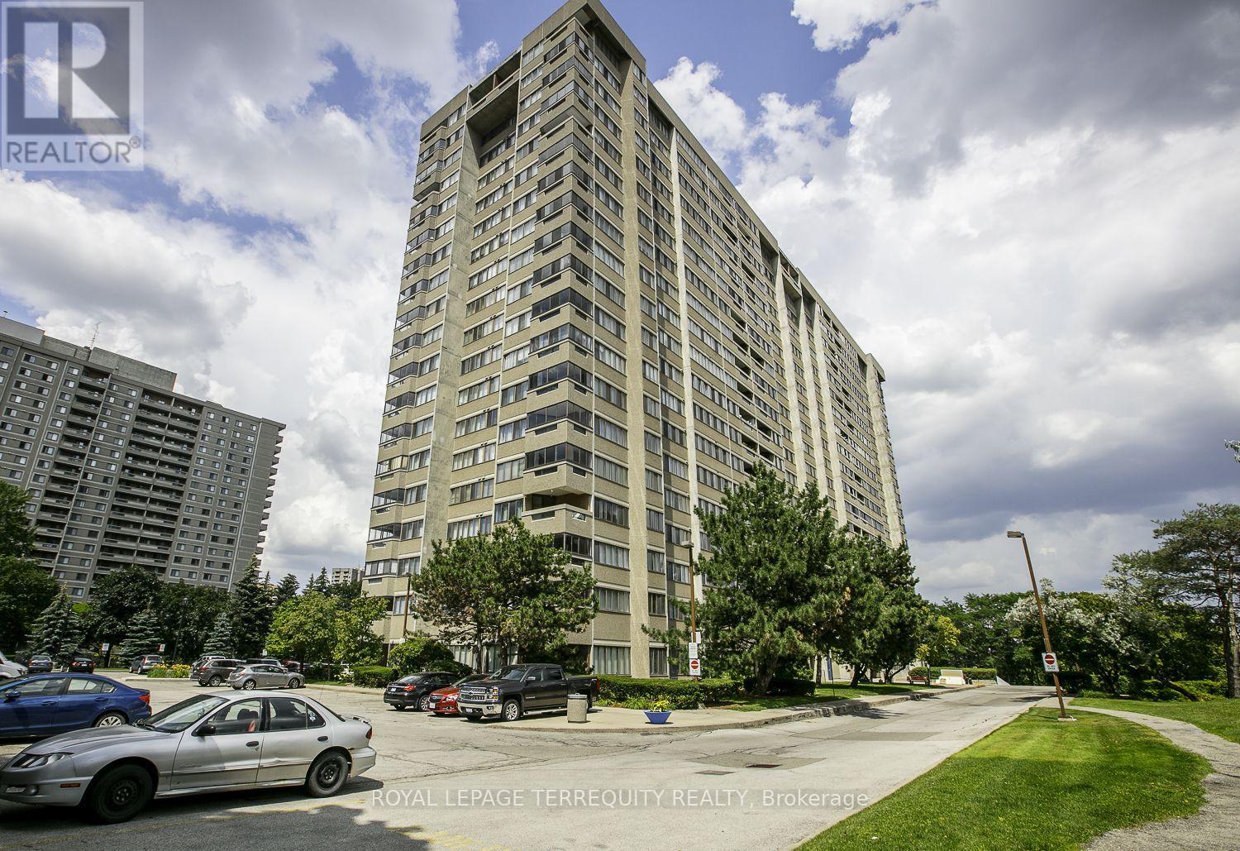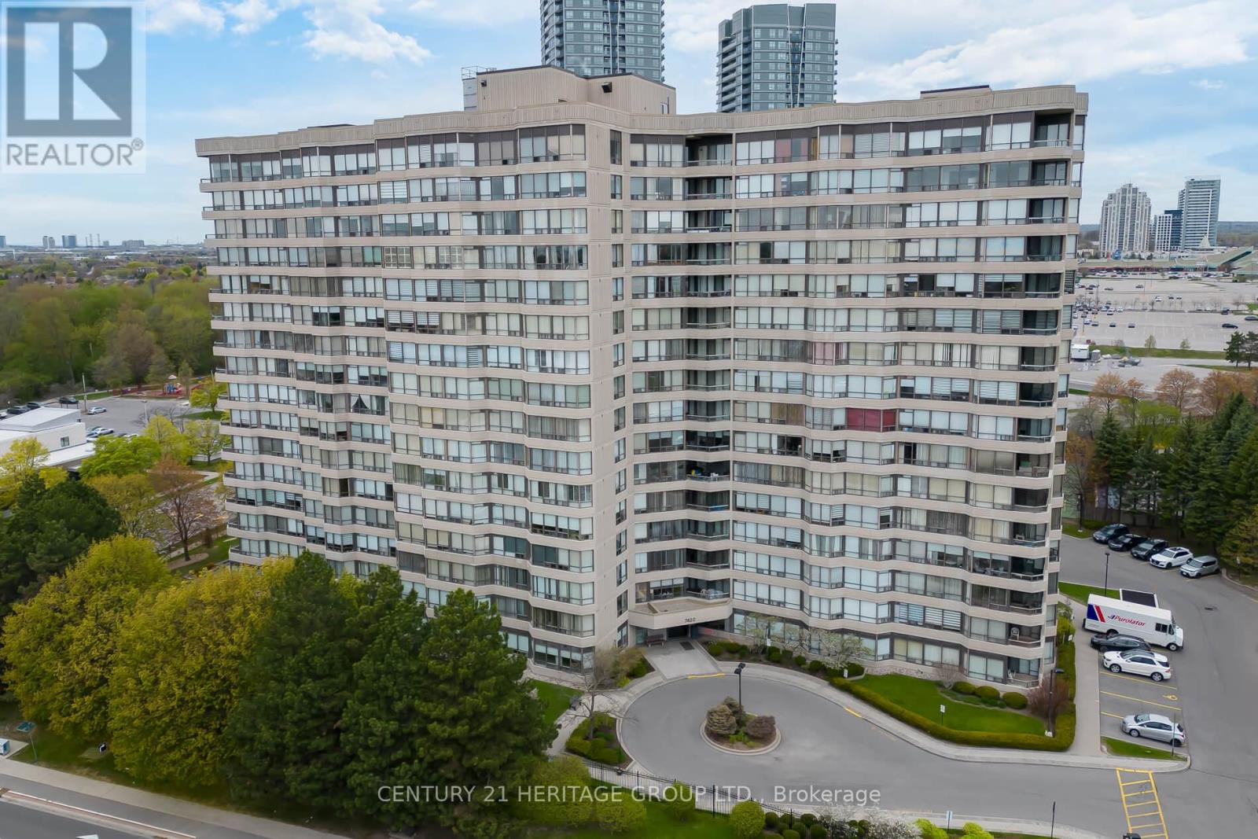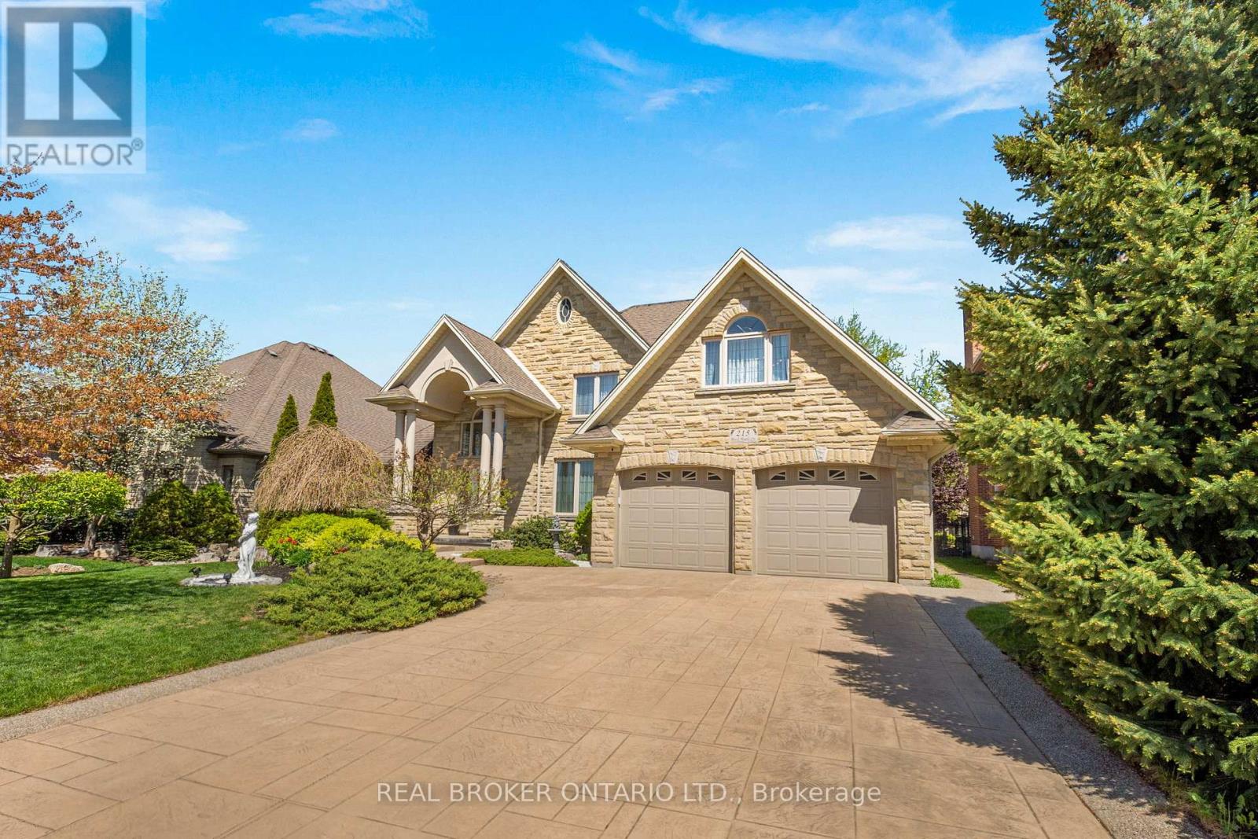3314 - 60 Frederick Street
Kitchener, Ontario
Client RemarksWelcome To Dtk Condo's/ Brand New Luxury Building In Downtown Kitchener With Breathtaking Views Of Downtown Kitchener & Waterloo. Featuring 2 Beds & 2 Full Baths With Large Living Area. Bright Condo With Lots Of Natural Light. Huge Balcony. Smart Technology Package That Enables You To Control Front Door/Thermostat/Lighting With Your Mobile Device. Steps From Ion Rapid Transit System! Easy Commute To University Of Waterloo & Wilfred Laurier. Great views of the city. (id:35762)
Forest Hill Real Estate Inc.
107 Rutherford Road
Bradford West Gwillimbury, Ontario
Welcome to 107 Rutherford Road, a beautiful 2-storey detached home nestled in the heart of Bradford's family-friendly community. This residence boasts 4 spacious bedrooms and 4 bathrooms, offering ample space for comfortable living. As you enter, you're greeted by a bright and airy open-concept layout, perfect for both entertaining and everyday living. The main floor features a modern kitchen equipped with stainless steel appliances, a center island, and a cozy breakfast area with sliding glass doors leading out to a private backyard oasis featuring a heated, saltwater inground pool. The living and dining areas create a warm and inviting atmosphere. Family room features a vaulted ceiling, large windows and electric fireplace. Upstairs, the primary bedroom serves as a tranquil retreat, complete with a 4-piece ensuite bathroom and a walk-in closet. and three additional well-appointed bedrooms. The finished basement offers a versatile space with recreation room, gym, 2pc washroom and includes ample storage options. This home is just minutes from Newmarket and Highway 400, and within walking distance to parks, schools, and local amenities. Don't miss the opportunity to make this exceptional property your new home. (id:35762)
Century 21 Heritage Group Ltd.
3870 Eagle Lake Road
South River, Ontario
Rare & Unique Country Retreat 4-Bedroom Bungalow in an Unorganized Township of South River. Discover the perfect blend of privacy, nature, and modern comfort in this solid, partially renovated 4-bedroom bungalow nestled in a rare unorganized township setting. Enjoy 55+ acres for your recreational or family fun/needs. Ideal as a full-time family home or a secluded seasonal retreat, this property offers unmatched freedom and versatility. Step into the bright and spacious eat-in kitchen, featuring stunning granite countertops, a premium Samsung double fridge, and a professional-grade 6-burner Thermador gas top & oven, plus dish washer, pot lights and more. Small island and views from every window. Step out from the kitchen to deck facing back yard where plum, pear, apple and hazelnut trees are just waiting to bloom! This country home is perfect for the chef in your family. Enjoy picturesque views of the rugged forested terrain right from the picture window, creating a serene backdrop for everyday living. 2 bedrooms on main floor, large foyer and 2 bedrooms downstairs, In-law capacity galore! Outdoor enthusiasts will love the easy access to ATV trails, fishing, swimming and boating with nearby public access to popular Eagle Lake. Logging potential adding recreational and investment potential. There is a fresh water running stream, year round full of trout! This exceptional property includes a double-car garage, a separate single-car garage/workshop, multiple outbuildings, and a charming chicken coop and pigpen, ideal for hobby farmers or animal lovers. These hills are surrounded by loads of wild blueberries! With numerous upgrades already started by the current owner and a wealth of building materials included, you can add your personal touch and make this property truly your own. Don't miss your chance to own this one-of-a-kind rural haven. The possibilities are endless, Build ANYTHING you want! Book your private showing today! (id:35762)
Royal Heritage Realty Ltd.
604 - 50 Elm Drive E
Mississauga, Ontario
Welcome to the Aspenview, a wonderful family building with lots of quiet space, all within steps to downtown Mississauga. All your conveniences at your doorstep: Minutes of walking to square one, shopping, groceries, parks, greenspace, trails, community centre, library, Living Arts Centre, transit, schools, easy highway access, hospital, and so much more. New LRT coming to connect and transport between GO stations from the lake to Brampton, quickly and easily. Enjoy the large spacious open rooms with bright natural light throughout. Extra storage space within the unit too. Ready for you to move in and enjoy! (id:35762)
Royal LePage Terrequity Realty
2101 - 39 Mary Street
Barrie, Ontario
Welcome to Luxury Lakefront Living at The Debut Residences - Barrie's Premier Condo! Experience upscale urban living in this beautifully designed 2-bedroom + den suite, offering 824 sq. ft. of thoughtfully laid-out space. This is one of the best layouts in the building. Enjoy a spacious open-concept layout and unwind on your private balcony with breathtaking views. The modern kitchen features sleek stainless steel appliances, a stylish backsplash, and a center island perfect for cooking and entertaining. Ideally located just steps from the Barrie waterfront, GO Transit, restaurants, cafés, library, and more. Everything you need is right at your doorstep. Don't miss your chance to lease in one of Barrie's most sought-after luxury developments! (id:35762)
Keller Williams Portfolio Realty
29 Adastra Crescent
Markham, Ontario
Welcome to the family friendly community of Victoria Manor-Jennings Gate. Aspen Ridge Built Luxurious Detached home With Formal Living /Dining Rm, Large Open Concept Family Size Kitchen, Walk Out To Deck w/ Unobstructed Green View. Upstairs: 4 Bedrooms & 3 Bathrooms On 2nd Floor, 1 powder on main floor. Walkout basement: full kitchen, living area, 2 bedrooms, 1 full bathroom, separate washer/dryer, perfect for in-law suite. Hardwood Floor Through Out. Extremely convenient location, Mins To Hwy 404, 407, Hwy7 & Leslie, Supermarkets, T&T, Shoppers, Banks, and more! Great Schools - Pierre Elliott Trudeau HS, Lincoln Alexander P/S, Richmond Green S/S. (id:35762)
Century 21 Leading Edge Realty Inc.
306 - 7420 Bathurst Street S
Vaughan, Ontario
Great opportunity to live in Desirable Bathurst and Clark Location. Fabulous 2 Bedroom Marseille Model 1000 sq. ft. as per builder) with 2 walkouts to the balcony so that you could enjoy unobstructed views with South East Exposure. Beautiful hardwood floors in Living Room, Dining Room, Primary Bedroom and Bedroom 2. Enjoy wonderful amenities including 24 hour Security guard, Outdoor pool, Tennis court, Squash court, Party Room, Gym and Visitors Parking. Prime Location...Short walk to Transportation, Schools, Parks, Community Centre, Shopping Dining, Library and Promenade Mall. The Monthly Maintenance fee offers great value which covers Hydro, Heating, Internet, and television, A dedicated parking space and a locker are also part of the package. (id:35762)
Century 21 Heritage Group Ltd.
215 Black Maple Court
Kitchener, Ontario
Welcome to 215 Black Maple Court, a fully reimagined custom bungaloft that blends French-inspired design with refined, modern living. Set on a quiet cul-de-sac in prestigious Deer Ridge Estates, this 6-bedroom, 4-bathroom residence has been transformed using imported European materials and a meticulous eye for detail. Situated on a beautifully landscaped 68 x 130 lot, the home features a full stone exterior from front to back. Inside, you'll find nearly 5,000 square feet of finished, carpet-free space with a focus on quality and timeless design. Wide-plank hardwood floors, soaring ceilings, and expansive windows fill the home with natural light. The designer kitchen is a true showpiece, featuring custom cabinetry, high-end appliances, quartz countertops, and a generously sized island. The main floor includes a serene primary suite with a spa-like ensuite, complete with radiant in-floor heating, along with a second bedroom and full bathroom. Upstairs, the in-law suite provides a private and flexible space with two bedrooms, a full bathroom with in-floor heating, and a cozy loft-style lounge, perfect for guests or multi-generational living. The finished lower level continues the elevated design with two additional bedrooms, a spacious recreation area, and a custom wet bar. Outside, enjoy a private backyard oasis complete with full fencing, an irrigation system, and mature landscaping. Additional highlights include custom millwork and built-ins, designer lighting, central vacuum, water softener, air ventilation system, main floor laundry, and a double-car garage with driveway parking for four. Located just minutes from the 401, Deer Ridge Golf Club, top-rated schools, shopping, and scenic trails, this home offers a rare blend of European elegance and family-friendly functionality. Homes of this caliber rarely come to market, a seamless blend of character, craftsmanship, and comfort in one of the regions most desirable neighbourhoods. (id:35762)
Real Broker Ontario Ltd.
1408 - 360 Square One Drive
Mississauga, Ontario
Walking Distance To Square One Mall, Go Bus And Bus Terminals. Sheridan College, H/Way403. Library Arts Centre Celebaration Square Theatre (id:35762)
Homelife Superstars Real Estate Limited
504 Riverside Drive
Toronto, Ontario
Nestled in a truly glorious setting backing onto the Humber River & Etienne Brûlé Park, this stunning 1931 solid brick Georgian center-hall home offers timeless elegance, exceptional space, and breathtaking natural surroundings. Nature lovers will be enchanted by the lush greenery, majestic trees & the symphony of birds that surround this fully fenced ravine lot. With 4+1 generously sized bedrooms each with excellent closet space--this sun-filled home is perfectly suited for families. The elegant primary suite features a 3-piece ensuite & a spacious walk-in closet. The gracious formal living room boasts a wood-burning fireplace & gleaming hardwood floors. Entertain in style in the formal dining room complete with classic wainscoting & a bay window. Pristine original woodwork is maintained beautifully! The heart of the home is a spacious kitchen with wood cabinetry, built-in bookshelves & a lovely breakfast area with stunning garden views. A charming main floor den overlooks the landscaped backyard & offers a serene place to relax year-round. The fully finished basement provides superb functionality with a large family rec room featuring wall-to-wall built-in bookshelves, a built-in desk & a wall unit-ideal for work or play. An additional bdrm & 3-piece bath make a perfect in-law or nanny suite, while the large laundry room adds convenience. The professionally landscaped front & back yards are beautifully maintained with mature plantings & an inground irrigation system. At the edge of the property, prepare to be awed by the spectacular scenery of the Humber River & Etienne Brûlé Park--an extraordinary urban escape. Enjoy an excellent walk score with easy access to Bloor Street, subway, Humber River trails & the historic Old Mill Restaurant. Just minutes from downtown, the airport, High Park, Bloor West Village-this location offers the perfect blend of nature, convenience & community. (id:35762)
Royal LePage Terrequity Realty
415 - 2789 Eglinton Avenue E
Toronto, Ontario
3 Bedroom Condo Townhouse Located In Toronto East, With 1 Underground Parking Spot and Ensuite Laundry. Offers Carpet-Free Living, Stainless Steel Appliances Including Microwave Exhaust, Granite Countertop in Kitchen, Plenty of Cabinet Space, Large Outdoor Patio Space. Conveniently Located In Eglinton East, You Can Enjoy Several Shops, Restaurants, And Parks Close-By. The ttc Kennedy Subway Station and Eglinton Lrt Train Station Are Both Within 10 Minute Bus Ride, Keeping You Connected Throughout Toronto Without Having To Deal With The Hassle Of Traffic. Extras: Stainless Steel Appliances, (Dishwasher, Dryer, Refrigerator, Stove, Washer), 1 Underground Parking Spot. (id:35762)
RE/MAX Community Realty Inc.
401 Lakeshore Drive
Cobourg, Ontario
Imagine waking up to the serene sounds of rolling waves in this breathtaking Lake Ontario home in Cobourg, where dreams of lakeside living come to life. With over 100 feet of waterfront and an indoor pool, this spacious traditional home is an ideal retreat for families. Step into a generous front entryway leading to the heart of the home, where each room is thoughtfully designed for entertaining and everyday comfort. The living room boasts wood floors, a cozy fireplace, and built-in shelving. The formal dining room, adorned with wainscoting and filled with light from a charming bay window, is ready to host everything from intimate dinners to grand holiday feasts. The kitchen complements this entertaining space with rich wood cabinetry, stone countertops, an under-mounted sink, and built-in appliances. A breakfast nook with a walkout to the backyard offers the perfect setting for morning coffee by the lake. For those with a love for mid-century design, the main floor family room exudes vintage appeal. A brick fireplace with built-in candle nooks, vertical wood panelling, wood floors, and expansive windows lend this space a warm, inviting ambiance. Additionally, a tranquil sunroom with a walkout to the patio allows for a cozy indoor experience while being close to nature. The sunroom connects seamlessly to the indoor pool and hot tub, complete with wood-clad walls and ceiling, and surrounded by windows. A three-piece bathroom completes the main floor. The second floor offers five generously sized bedrooms, with a full bathroom and a pocket door to separate the shower and water closet, which is ideal for family use. Enjoy a private backyard with an interlocking patio surrounded by mature trees and perennial gardens. The green space leads down to the Lake Ontario shoreline, making this property a lakeside haven that seamlessly blends nature, elegance, and comfort. Moments to downtown amenities and easy access to the 401. (id:35762)
RE/MAX Hallmark First Group Realty Ltd.

