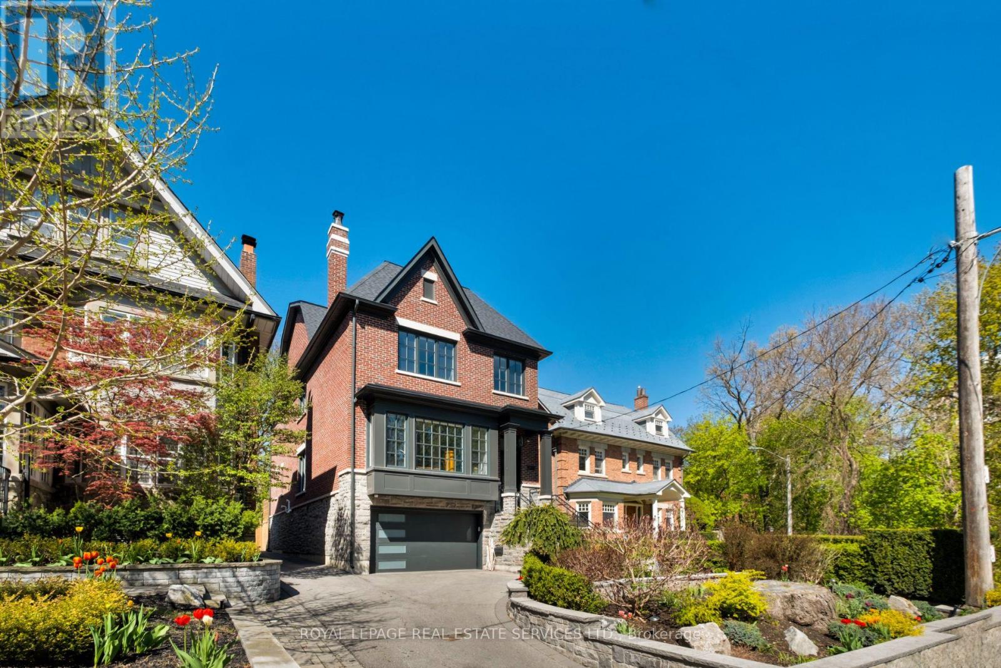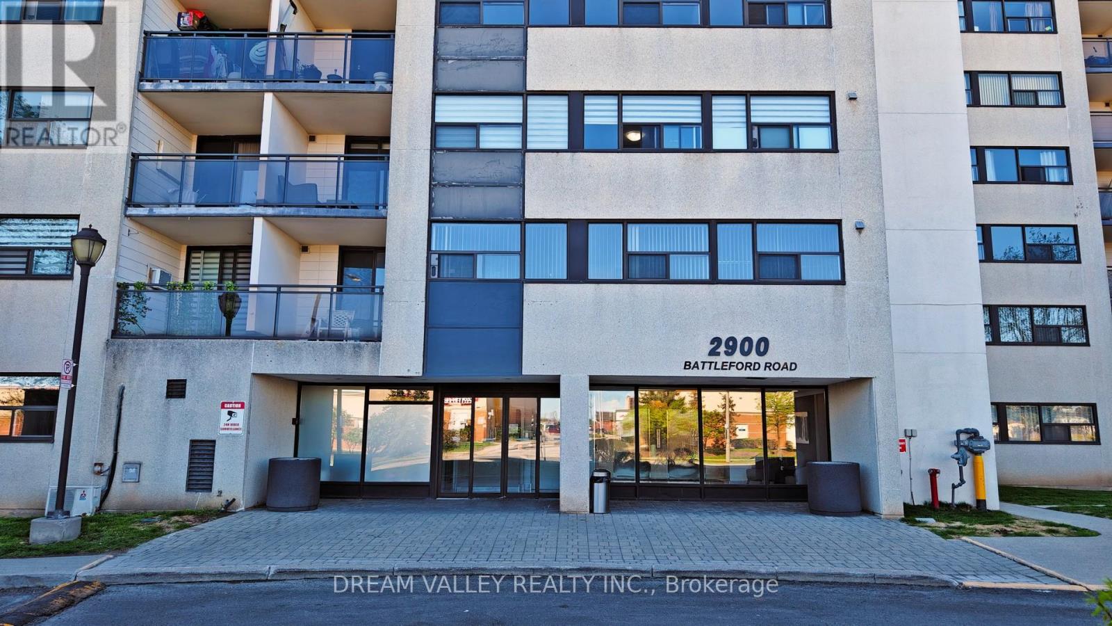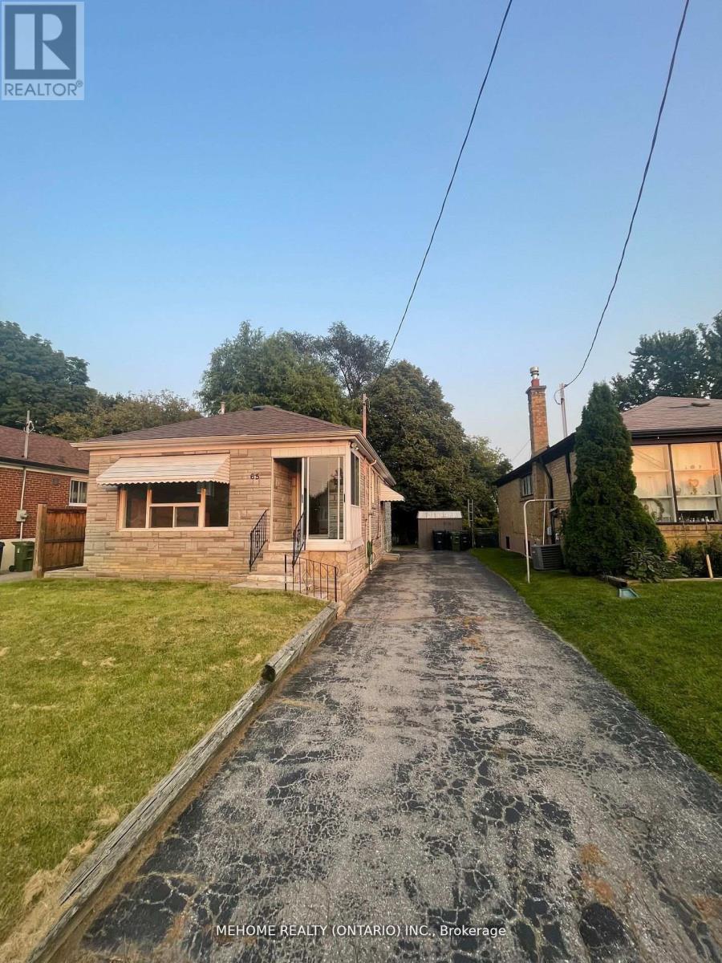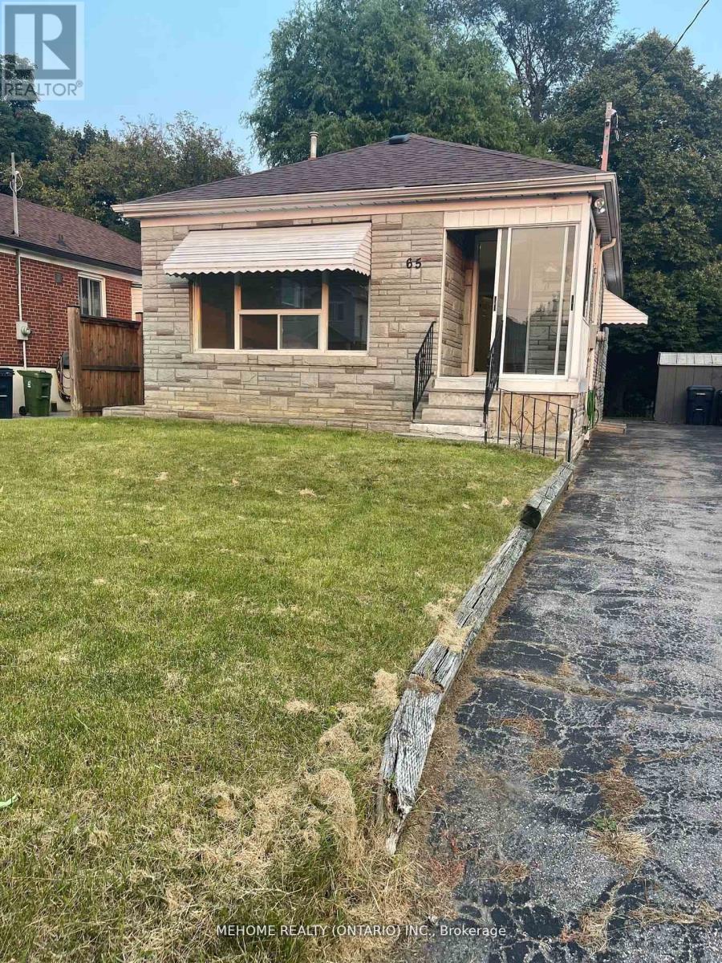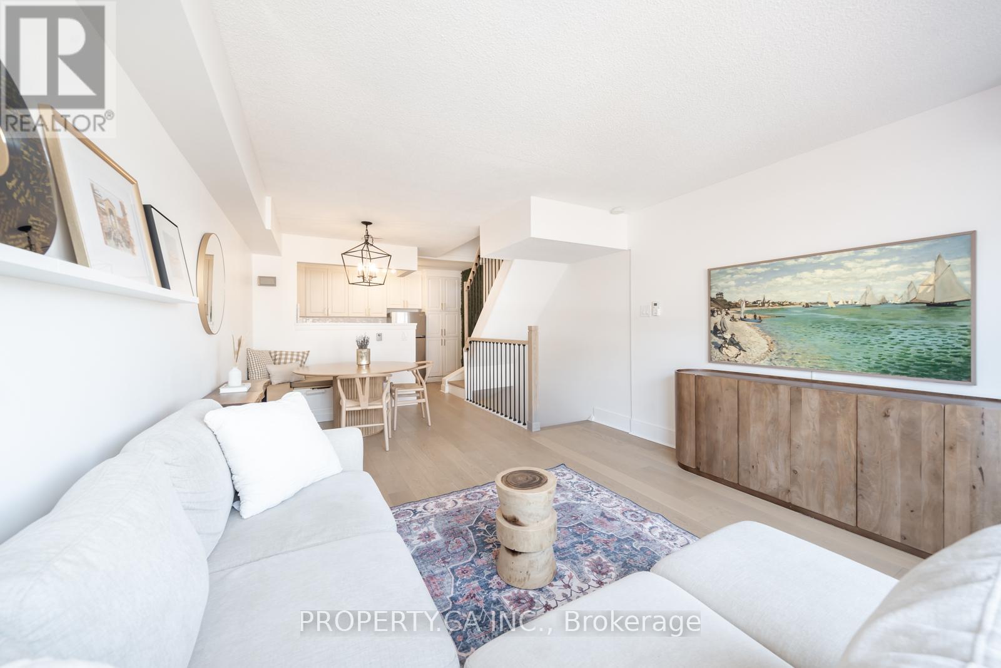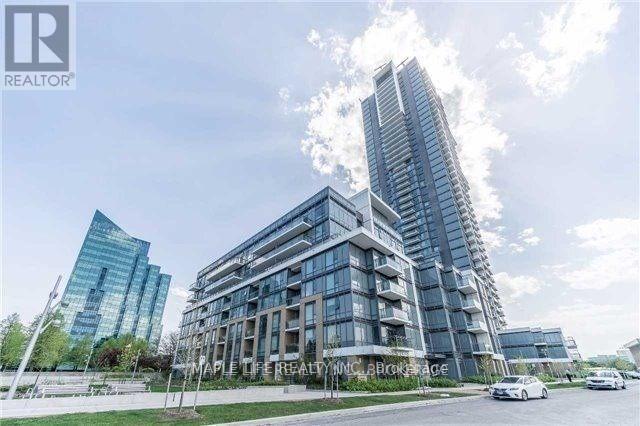102 Thackeray Way
Minto, Ontario
Why settle for an ordinary semi when you can own one that feels more like a detached home? The Woodgate C is a stunning, brand new 2 storey semi-detached design only connected at the garage wall offering enhanced privacy, better sound separation, and unbeatable curb appeal. Move in ready and packed with upgrades, this modern home features a bold exterior blend of brick, stone, wood, and vinyl, large windows, a stylish garage door, and a covered front porch that invites you in. Step inside to main floor 9' ceilings, warm hardwood flooring, contemporary lighting, and a neutral colour palette that sets the stage for your personal style. The open concept main level is perfect for entertaining, with a sleek kitchen showcasing stone countertops, clean lined cabinetry, and a large island with breakfast bar seating. Upstairs, the spacious primary suite offers oversized windows, a walk-in closet, and a spa like ensuite with a tiled walk-in shower and glass enclosure. Two additional bedrooms and a full 4pc bath provide space for family or guests, while the upstairs laundry adds everyday convenience. The unspoiled basement includes a 3pc rough-in and egress window, giving you the flexibility to finish it as you like. Additional perks include: Oversized garage with man door and opener, saved driveway, fully sodded yard, soft close cabinetry, central air conditioning, Tarion Warranty and survey all included in the price. (id:35762)
Exp Realty
30 Anne Street W
Minto, Ontario
Step into modern farmhouse living with this beautifully finished end unit townhome available for immediate occupancy! 1,810 sq ft of thoughtfully designed space, this two storey home offers 3 bedrooms, 3 bathrooms, and a timeless exterior with clean lines, a welcoming front porch, and upscale curb appeal. The main floor features 9 ceilings, a spacious entryway, a convenient powder room, and a versatile flex room perfect for a home office, playroom, or reading nook. The open-concept layout flows effortlessly from the bright living room to the dining area and kitchen, where you'll find a large island with quartz countertops, breakfast bar seating, and ample cabinetry. Upstairs, the primary suite is a relaxing retreat with a walk-in closet and private 3pc ensuite. Two additional bedrooms share a stylish main bath, and the second level laundry adds everyday convenience. The attached garage provides extra storage and direct access into the home. Downstairs, the full basement is roughed in for a future 2pc bath and ready for your finishing ideas. This home perfectly blends the warmth of farmhouse charm with the clean lines and quality finishes throughout. (id:35762)
Exp Realty
390 Walmer Road W
Toronto, Ontario
Introducing an extraordinary custom-designed residence nestled in the heart of the prestigious Casa Loma community. Set within a serene cul-de-sac, this rare offering seamlessly blends the tranquility of nature with the vibrancy of urban living, positioned perfectly between Toronto's most sought-after neighborhoods: Yorkville, South Hill, Summerhill, and The Annex. Meticulously designed by Spragge Architects and masterfully built by Andon Fine Homes from the ground up in 2020, this one-of-a-kind home boasts an impressive 4,557 square feet of living space featuring 5 spacious bedrooms and 5 luxurious bathrooms. Thoughtfully crafted to meet contemporary standards, the interior exudes sophistication highlighted by dramatic 10-foothigh ceilings on the main and lower levels that flood the space with natural light and a sense of grandeur. Step into a lifestyle of unmatched convenience, with Toronto's premier parks, schools, scenic trails, boutique shopping, and world-class dining just a short stroll away. Here, every amenity you desire is at your doorstep, creating the ideal balance of sophistication and accessibility. From the moment you enter, you'll be captivated by the harmonious blend of functional design and everyday comfort, offering an unparalleled lifestyle in one of Toronto's most affluent enclaves. (id:35762)
Royal LePage Real Estate Services Ltd.
1102 - 2900 Battleford Road
Mississauga, Ontario
Stunning 2+1 Bedroom Condo with Exceptional South-Facing Views! This beautifully updated unit features a spacious and functional layout, highlighted by a large private balcony with an unobstructed view of the Mississauga Skyline. Enjoy a sleek, modern kitchen with stainless steel appliances and premium vinyl flooring throughout. The open concept living, dining, and kitchen area offers the perfect space for entertaining, featuring custom woodwork. The contemporary bathroom showcases premium finishes. The Primary Bedroom is spacious, featuring a custom-built closet with a built-in wardrobe, while the generously sized second bedroom includes a walk-in closet. Outstanding building amenities include an outdoor pool, sauna, fully equipped gym, children's playground, library, and party room. Unbeatable location, steps to Meadowvale Town Centre, banks, gas stations, pharmacies, shopping, restaurants, Meadowvale Community Centre, Goodlife Fitness, and beautiful parks. Located conveniently between HWY401 and HWY403, and minutes from HWY407, Meadowvale Go Station and Erin MillsTownCentre. (id:35762)
Dream Valley Realty Inc.
11 Mayapple Lane
Richmond Hill, Ontario
Few years New Elegant Home With New Professional Finished Walkout Basement In Prestigious Fontainbleu Estates In Upper Richmond Hill. More than 3000 sq living space ( 2466sq above ground + 900sq finished walked-up basement ) . 9' Ceiling On Both Main & Second Floor, Smooth Ceiling On Main Flr, Oak Stairs W/Iron Pickets, Upgraded Kitchen W/Granite C/Top, Extended Maple Cabinets, Pantry & Island. Main Flr Laundry W/Access To Garage. Deep Backyard. Excellent Location, Close To Top Schools, Mins To Hwy 404 & Yonge St. (id:35762)
Loyalty Real Estate
Basement - 65 Miramar Crescent
Toronto, Ontario
Solid Bungalow In The Brimley/Lawrence Location. Lower Level Is Finished With A Separate Entrance. Walk To Bus, School And McCowan Park. Close To Scarborough. Gym, Hospital And The Lawrence Lrt Station. Modernization Is All That Needed In This Solid Dwelling. 3 Cozy And Bright Bedrooms With Laminate Floor. Private Laundry Room Available In Suite. Kitchen With Marble-Like Counter Top And Massive Cabinet. (id:35762)
Mehome Realty (Ontario) Inc.
Homula Realty
Main - 65 Miramar Crescent
Toronto, Ontario
Newer Hardwood Floors and Modern open concept Kitchen Combine Living/Dining Area, Plus Brand New Roof and fresh Painted house. Located In The Brimley/Lawrence area, Close To Scarborough Gen Hospital And The Lawrence Lrt Station , Beach, McCowan District And Scarborough Bluffs Parks, All Amenities And Transit. (id:35762)
Mehome Realty (Ontario) Inc.
Homula Realty
306 - 68 Canterbury Place
Toronto, Ontario
Welcome To The Celsius At Yonge Finch. Spacious And Bright 1 Bedroom + 1 Den, West Facing View. 1 LOCKER AND 1 PARKING Included. Walking Distance To Ttc Stations, Restaurants, Supermarket And More. Amenities Include 24Hr Concierge, Gym, Party Room, Visitors Parking, Guest Suites. HEAT & WATER INCLUDED, TENANT PAY ELECTRICITY ONLY. (id:35762)
First Class Realty Inc.
20 Ashford Drive
Toronto, Ontario
Located in the most serene setting on one of the BEST streets in Princess-Rosethorn, 20 Ashford is a modern masterpiece. This tastefully designed custom built home spans over 5000 square feet of living space on an extra wide lot that is nicely set back from the street. The main level mixes the best of open concept (kitchen and family room) and separate defined living spaces (dining room and office). The eat-in kitchen/family room is the most functional family meeting space, and boasts an oversized quartz island (complete with wine fridge), a prep sink, kick-plate central vac, stunning built-ins and a gas fireplace. The dining room is set away from the hustle and bustle of the kitchen, so that you can entertain guests in a peaceful setting, complete with the second gas fireplace. The office overlooks the mature trees that surround the neighbourhood, and is enclosed with glass doors, so you can work in peace. Rounding out the main floor is something every Canadian home needs an oversized mudroom with custom built cabinetry that is accessible via your double car garage. Upstairs, the Primary retreat boasts a walk-in closet and a spa-like bathroom, with privacy wall for the WC, euro-style walk in shower, double sink and free standing tub. The primary bedroom is where you will find the second thermostat in the house as this home possesses dual-zoned HVAC so you can control the climate of your sleeping zones separate from your living zones. Two bedrooms share a Jack and Jill bathroom, and the fourth bedroom has a walk-in closet and ensuite 3 piece bath. An upper level laundry room adds to the homes effortless functionality, drenched in light from the skylight above. All 2nd floor bathrooms and laundry room have heated floors. The Lower Level is the ultimate rec room where the kids can let loose! It also boasts a bedroom, cold room, and the current craft room can be converted to a kitchen, as there is a water hook-up - perfect for a nanny or in law suite. (id:35762)
Royal LePage Signature Realty
30 - 1209 Queen Street E
Toronto, Ontario
Welcome Home! This Beautiful, Bright and Fully Renovated 3 Bedroom Townhome in the Heart of Leslieville features BRAND NEW Hardwood Flooring, Quartz Countertops, Windows, Siding, Fencing, Patio Stones, and a Walk-out Lower Level offering tons of Natural Light.Over 1,300 Square Feet with Underground Parking and a Fenced-in Yard this Property Offers Incredible Value. Located in one of the City's Best Areas for Dining and Shopping on Queen St E. Easy TTC Commute to Downtown Toronto or The Beaches and Minutes from Major Highways. Be a Part of this Beautiful Gated Townhome Community Today. (id:35762)
Property.ca Inc.
44 Mark Street
Aurora, Ontario
Step into a home that feels made for your best memories! From the moment you walk in, natural light pours through oversized windows, warming the open-concept living and dining spaces where family gatherings, quiet mornings, and lively dinner parties come to life. The kitchen is the heart of the home, thoughtfully designed with rich cabinetry, stainless steel appliances, and an island that invites connection over coffee or cocktails. Upstairs, unwind in a spa-inspired bathroom and rest easy in spacious bedrooms designed for both comfort and style. The finished lower level offers the perfect space for movie nights, a guest retreat, or your own home gym. The backyard truly sets this home apart, offering a private oasis with a large deck surrounded by blooms, a cosy lounge area, and an in-ground pool with a waterslide where summer comes alive. Whether you're hosting a BBQ, watching the kids splash and play, or enjoying a peaceful evening under the stars, this outdoor space offers the lifestyle you've been looking for. Tucked away on a quiet tree-lined street in a welcoming neighbourhood close to schools, parks, and all the essentials, this is more than just a house - its a place to call home. (id:35762)
Real Broker Ontario Ltd.
4203 - 55 Ann O'reilly Road
Toronto, Ontario
Beautiful 2 Bedroom Unit, 9 Ft Ceiling W/Function Layout, High Floor Unobstructed East View W/Open Balcony. Easy Access To Hwy 404 & 401 & Public Transportation, Close To Don Mills Subway, Fairview Mall, Shops & Restaurants, Great Amenities: Fitness Centre, Party Room, Guest Suites, 24 Hr Concierge. (id:35762)
Maple Life Realty Inc.



