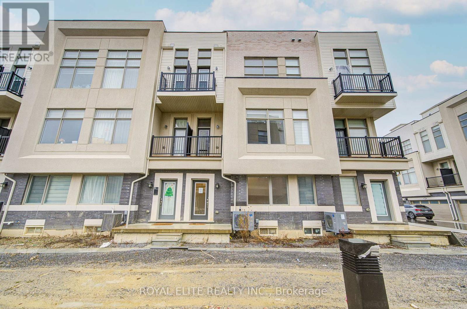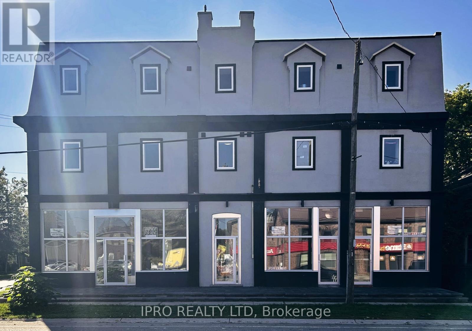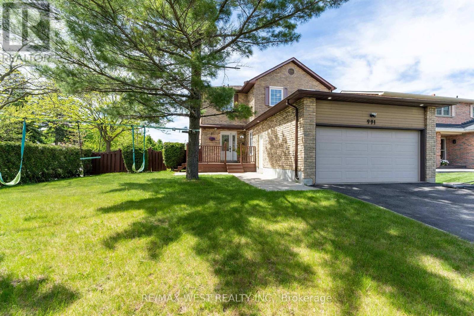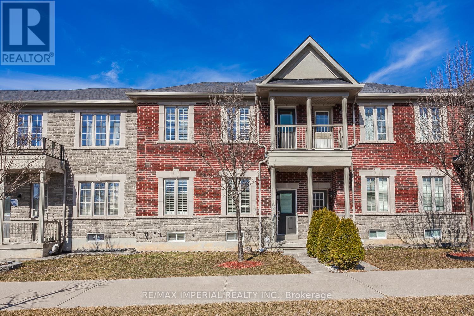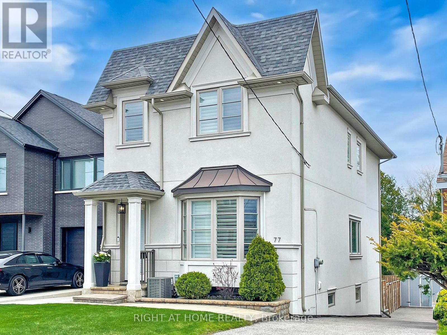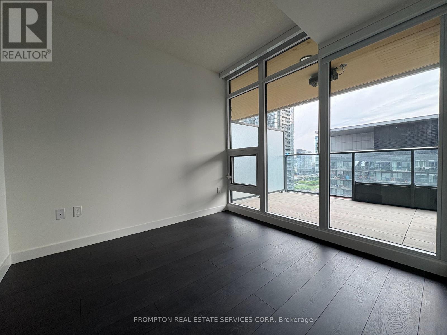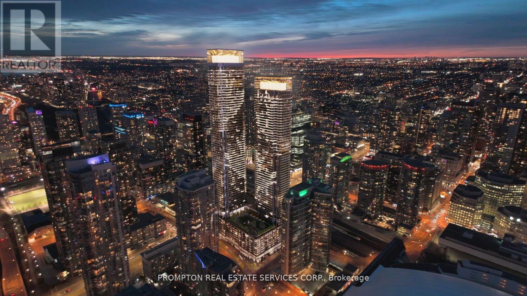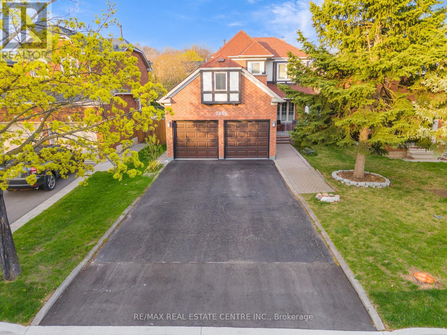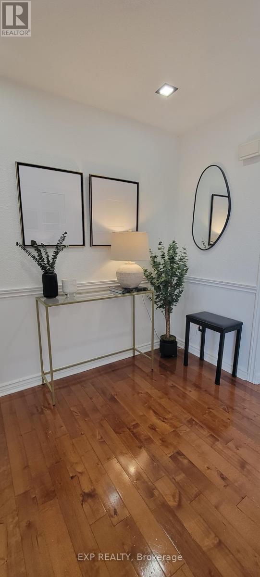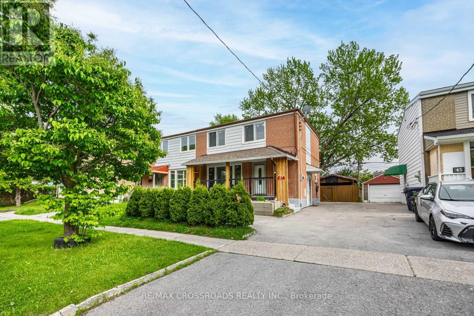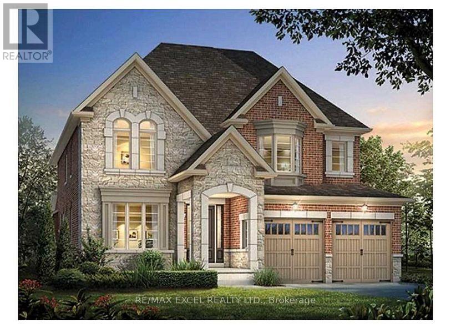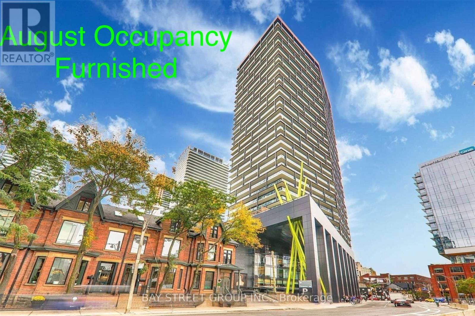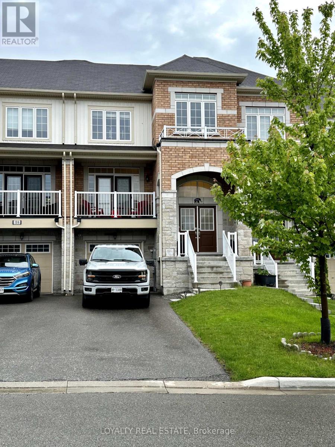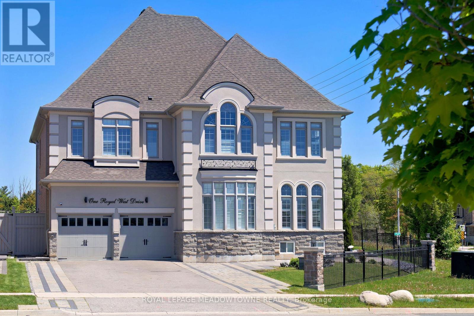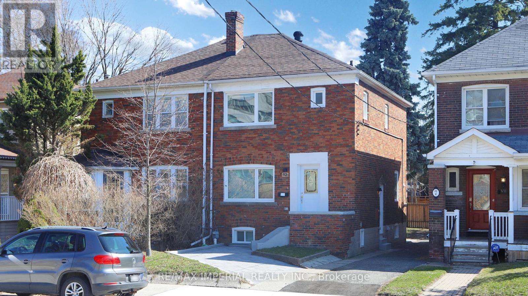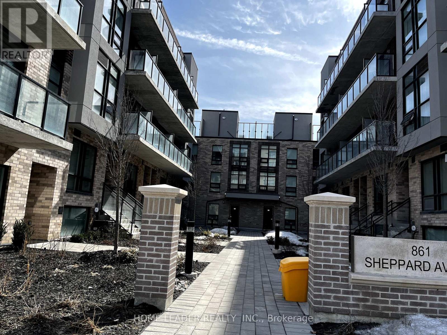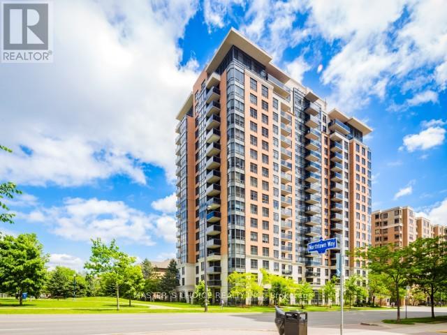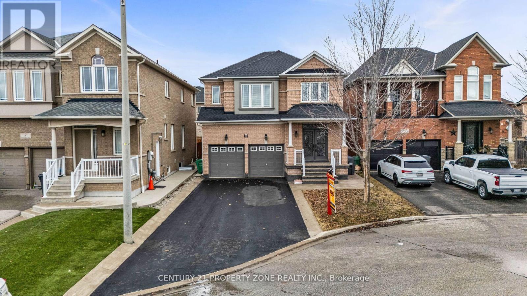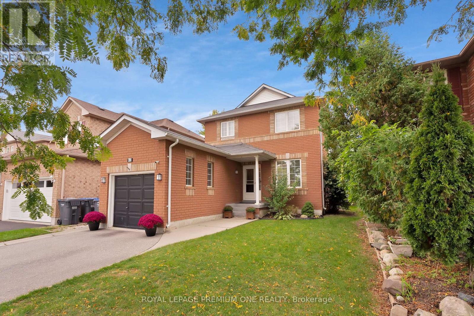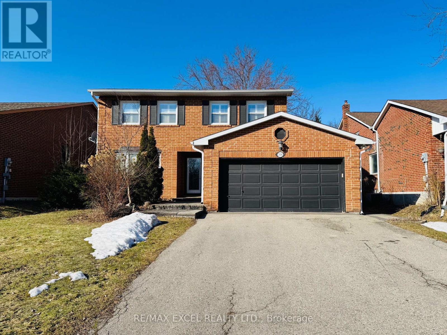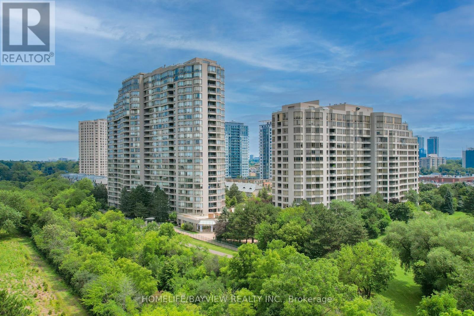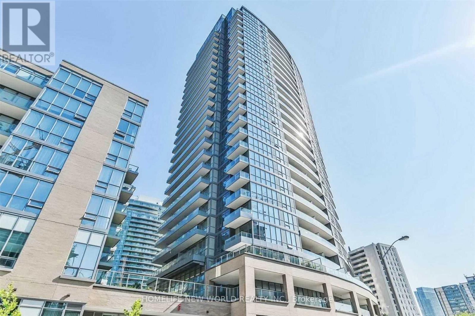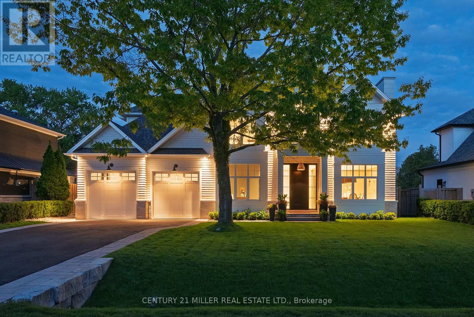#lower - 185 Lloyd Avenue
Newmarket, Ontario
Rarely found ** Legal** lower apartment, Walk-Out = Ground Floor from the backyard side. Very bright & beautiful. Highest quality detail-oriented recent renovations from 0 to 100 including but not limited to even studs, insulation, walls and ceilings. Great Location. Very close to Yonge, public transit, schools, and shopping centers. New Kitchen With Qrtz Countertop. Exclusive high-quality Laundry set. High Efficiency Furnace/AC. Energy Star owned water heater , Furnace humidifier. Unfurnished. Maximum of two people. No smoking of *any kind*, No Pets. (id:35762)
Royal LePage Signature Realty
52 Alan Francis Lane
Markham, Ontario
Stunning Freehold Modern Townhouse With Built-In 2-Car Garage In The Cachet Community. It Boasts A Quiet, Family-Friendly Atmosphere And Modern Design. G/F Features A Living Room W 2pc Bath & Interior Access To Garage. 2nd Floor Boasts An Open Concept Dining Room/Great Room, Gourmet Dream Kitchen With Luxurious Granite Countertop/Large Centre Island, A Comfortable Great Room/Breakfast Area W W/O To A Balcony. 3rd Floor Contains 3 Spacious Bedrooms And A Laundry Room. The Master Bedroom Features Luxurious 4pc Ensuite/Spacious W/I Closet/Walk Out Balcony. Huge Rooftop Terrace Offers A Perfect Spot For Outdoor Gatherings With Family And Friends. Convenient Location Close To King Square Shopping Center, T&T, Parks, Schools, & Easy Access To Hwy 404 & 407! (id:35762)
Royal Elite Realty Inc.
3004 - 8 Eglinton Avenue E
Toronto, Ontario
This Luxury 1+1 Condo With Walkout Large Balcony Live At Yonge And Eglinton, Direct Access To Subway Below!! 24-Hour Concierge, Steps To All Amenities,Restaurants, Shops, Cinema. West Exposure; Walk Out Balcony With Unobstructed Lake Ontario, View Of City And Yonge Street*** (id:35762)
Homelife Landmark Realty Inc.
1b - 66 Albert Street W
Blandford-Blenheim, Ontario
Fully Renovated Unit , Everything New, A Must See. (id:35762)
Ipro Realty Ltd
991 Mannington Lane
Mississauga, Ontario
Welcome to the vibrant and beautiful Rathwood neighborhood with parks and trails. This big corner lot offers an exceptional bright and spacious living. The Master Bedroom has its own ensuite washroom and a walk-in wardrobe. The other 2 rooms have a lot of space and have their own wardrobe storage. Large windows, a separate kitchen, a large guest area smoothly flowing into the dining space with a separate family room to relax. Barbeque in the backyard on your deck in summers or light up the chimney and enjoy winters in your own cozy corner watching your favorite show. A huge done up basement with additional baseboard heating saves your energy bills. This house offers something for everyone to enjoy. (id:35762)
RE/MAX West Realty Inc.
72 Holm Crescent
Markham, Ontario
Welcome to 72 Holm Crescent, a beautifully upgraded 4+2 bedroom, 4-bath family home in a quiet, sought-after Markham crescent. This move-in-ready property blends space, style, and functionality with hardwood floors throughout the main and second levels, a renovated staircase (2025), fresh professional painting (2025), and recent upgrades including a new furnace and A/C (2024), freshly paved driveway (2024), stained backyard deck (2024), modern refrigerator (2022), modern microwave (2022), premium roof (2019), added basement room (2019), main bathroom renovation with partial wall removal for improved flow and open-concept living on the main floor (2016), new basement bathroom (2016), and renovated kitchen and windows (2012). The walk-out basement offers direct backyard access and flexible living space for inlaws, teens, or a home office. Located minutes from top-rated schools like Thornlea Secondary, St. Robert Catholic High School, and steps to the Thornhill Community Centre with a pool, fitness centre, library, shops, and more, this well-maintained home offers exceptional value in one of Markhams most family-friendly neighborhoods (id:35762)
Retrend Realty Ltd
69 Vettese Court
Markham, Ontario
WELL MAINTAINED 3 BEDROOM FREEHOLD TOWNHOME SITTING ON A DUL-DE-SAC, OPEN CONCEPT LAYOUT, LARGE EAT IN KITCHEN WITH UPGRADED CABINETS. BASEMENT IS FINISHED WITH A 3 PCS BATH AND A PANTRY WHICH CAN BE TURNED INTO A SELF CONTAINED APARTMENT. 9 FEET CEILING ON THE MAIN AND HARDWOOD FLOORINGS THROUGHOUT. GATED BACKYARD WITH AMPLE DRIVEWAY PARKING. (id:35762)
RE/MAX Imperial Realty Inc.
69 Vettese Court
Markham, Ontario
WELL MAINTAINED 3 BEDROOM TOWNHOME LOCATED AT A CUL-DE-SAC, OPEN CONCEPT LAYOUT, LARGE EAT IN KITCHEN WITH UPGRADED CABINETS, BASEMENT IS NICELY FINISHED WITH A 3 PCS BATH AND A PANTRY. TOTALLY CARPET FREE WITH 9' CEILINGS ON THE MAIN. AMPLE DRIVEWAY PARKING. (id:35762)
RE/MAX Imperial Realty Inc.
77 Leroy Avenue
Toronto, Ontario
A seamless blend of light, Luxury and livability. Stunning 4-Bedroom home in prime East York location. Step into this extraordinary custom-built residence where sophisticated modern architecture meets exceptional functionality. Designed with family living and stylish entertaining in mind. Prepare to be captivated by soaring 10-foot ceilings, a dramatic central staircase crowned by a light tunnel, and exquisite sightlines that flow effortlessly across all three levels. Indulge in spa-inspired luxury bathrooms, cozy up by one of two designer fireplaces, or retreat to the fully finished walk-out basement, perfect as a media lounge, theatre, or home gym. At the heart of the home lies a dream Chef's kitchen, anchored by an oversized island, premium appliances, and a show-stopping backsplash. A full wall of oversized sliding glass doors bathes the interior in natural light and opens to a deck, which overlooks a lushly landscaped backyard, complete with multiple seating areas, a hot tub framed with a pergola, and a gas fire table. The ultimate setting for year-round enjoyment. Additional highlights include: Multiple skylights that enhance natural brightness, a new furnace (2025), air conditioner (2023), and an owned tankless hot water tank. Steps to beloved Dieppe Park. Ideal for families and outdoor enthusiasts. Every inch has been curated with the craftsmanship and elegance of a magazine-worthy home. This is more than a house, its a statement! A rare offering in a friendly neighborhood where luxury meets lifestyle. Book your private showing today and prepare to fall in love. (id:35762)
Right At Home Realty
1801 - 3 Concord Cityplace Way
Toronto, Ontario
Brand New Luxury Condo at Concord Canada House Toronto Downtowns Newest Icon Beside CN Tower and Rogers Centre. This 1 bedroom + 1 Study Unit Features 492 Sqft of Interior Living Space Plus a 108 Sqft Heated Balcony for Year-Round Enjoyment.World-Class Amenities Include an 82nd Floor Sky Lounge, Indoor Swimming Pool, Ice Skating Rink, and Much More.Unbeatable Location Just Steps to CN Tower, Rogers Centre, Scotiabank Arena, Union Station, the Financial District, Waterfront, Dining, Entertainment, and Shopping All at Your Doorstep (id:35762)
Prompton Real Estate Services Corp.
2208 - 3 Concord Cityplace Way
Toronto, Ontario
Experience Elevated Urban Living at Concord Canada HouseDiscover refined city living in this brand new, EAST-facing1-bedroom, 1-bathroom luxury condo at Concord Canada House, downtown Torontos newest architectural icon, ideally located beside the CN Tower and Rogers Centre.Boasting over600sq.ft. of thoughtfully designed interior space and a heated terrace for year-round enjoyment, this elegant residence seamlessly blends modern comfort with timeless style.Residents enjoy access to an unmatched suite of world-class amenities, including a breathtaking Sky Lounge on the 82nd floor, an indoor swimming pool, a one-of-a-kind ice skating rink, and more.Located in the heart of the city, youre just steps from Torontos most renowned attractions including Scotiabank Arena, Union Station, the Financial District, waterfront, and the best in dining, shopping, and entertainment.One EV-ready parking space included for your convenience. (id:35762)
Prompton Real Estate Services Corp.
70 Mcknight Avenue
Hamilton, Ontario
Available August 1st. Stunning 1650sqft END UNIT 3 bedroom 2.5 bath Townhome with 3 parking spaces on a premium corner lot in sought-after East Waterdown-FEEL LIKE A Semi. side by side parking on driveway. Only attached at the garage and an upper bedroom- no shared walls on the main floor for added privacy and the feel of a detached! Located in a family-friendly community, this sun-filled home offers a bright, open layout with hardwood flooring throughout both levels. Elegant oak staircase. The main level welcomes you with a spacious Living/Dining Room ideal for movie nights or entertaining with seamless flow to the updated eat-in Kitchen. Enjoy sleek quartz countertops, rich dark Maple cabinetry, custom hood fan, trendy backsplash, upgraded tile,stainless steel appliances, and a walkout to your private backyard and patio oasis. Convenient powder room and inside garage entry on the main floor!Upstairs boasts a massive Primary Suite featuring hardwood flooring, walk-in closet, and a luxurious 4-pc ensuite with glass shower, large vanity, and soaker tub. Two additional generously sized bedrooms with big windows, closets, and hardwood flooring plus another full 4-pc bath complete the level, along with a roomy landing and linen closet. The private, fully fenced yard with upgraded large interlocking patio is perfect for summer BBQs, kid-friendly fun, and even includes backyard access from the garage! Minutes from Hwy access, GO train, transit, top-rated schools, scenic downtown Waterdown, Walmart, parks, cafes, and more. Available August 1st. (id:35762)
Real One Realty Inc.
2840 Tradewind Drive
Mississauga, Ontario
Aggressively Priced According To Today's Market. Renovated & Well Maintained 3+2 bedroom, 4-Bathroom Detached Home, Freshly Painted And Tastefully Decorated With Contemporary Wallpaper, Newer Hardwood Floors, Newer Staircase With Iron Pickets, The Finished Basement With Separate Entrance & Full 3 Piece Washroom, Provides Two Additional Bedrooms Ideal For Future Rental Income. Enjoy The Outdoors On The Freshly Painted Deck Overlooking A Lush Green Space And A Green Belt In The Backyard Ensuring Privacy And Tranquility. Enjoy The Relaxing Hot Tub In Your Backyard That Comes With The Property. The Heated Garage With Extra Insulation is Perfect For Winter Months. Potlights Throughout Adds Brightness. Located Just Minutes From The Highways 401 And 407, This Home Is Within The Walking Distance To Top-rated Schools, Including Shelter Bay, Edenwood Middle, And The Meadowvale Secondary. Shopping And Recreation Are Convenient With Meadowvale Town Centre and Meadowvale Community Centre Nearby. Enjoy Leisurely Strolls At Windrush Woods Park or Glen Eden Park, Both Just A Stone's Throw Away. This Property Offers 4 Car Long Driveway With With No Sidewalk. The House Shows 10/10 (id:35762)
RE/MAX Real Estate Centre Inc.
8 - 1220 Dartmouth Crescent
Oakville, Ontario
Rare Pond View ! Brand-new stunning 5-bedroom, 5-bathroom, 2-car garage executive rear-lane townhouse in the highly sought-after Upper Joshua Creek community by Great Gulf. Featuring hardwood flooring and smooth ceilings throughout.The first floor includes a suite with a private bathroom, perfect for use as a home office or a comfortable space for family members.Upstairs on the second floor is an upgraded open-concept kitchen with a large kitchen island.The third floor offers four bedrooms and three bathrooms.Easy access to major highways 403, 407, and QEW. Just steps from the pond, a short walk to shopping plaza and public transit, and close to trails and a golf course. (id:35762)
Right At Home Realty
27 Forestgrove Circle
Brampton, Ontario
This Exceptional 1 Bedroom 1 Washroom Walk Out Basement Apartment, Is A Rare Gem. Boasting Abundant Natural Light And A Walk-out Leading To A Delightful Backyard Overlooking A Serene Pond And Lush Ravine. Nestled In The Heart Of The Vibrant Heart lake Community, This One-of-a-kind Residence Features A Spacious Open-concept Layout Encompassing A Modern Living Area, Dining Space, And Upgraded Kitchen With New Appliances Including Fridges, Induction Stove, Range Hood, Separate Washer & Dryer. A Very Bright Bedroom With Large Windows Overlooking The Backyard. Enjoy The Warmth Of A Cozy Fireplace And The Elegance Of Laminate Flooring Throughout. Convenience Meets Luxury With Easy Access To Amenities; Schools, Quick Access To Highway 410, And Proximity To Heartlake Conservation Area And Turnberry Golf Course, Trinity Common Mall. Don't Miss The Opportunity To Make This Your New Home In A Sought-after Neighbourhood Filled With Endless Possibilities! **EXTRAS** In The Unit For Tenant Use: Window Coverings, All Existing Lights And Fixtures, Closet, Fridges, Induction Stove, Range Hood, Separate Washer & Dryer. Tenants Will Pay 30% Of All Utilities Bills. (id:35762)
Real Broker Ontario Ltd.
29 - 6780 Formentera Avenue
Mississauga, Ontario
Not all townhomes are created equal and this one feels like the one. The main floors offers a bright and airy open concept layout, perfect for hosting, relaxing or creating everyday memories. Step out into a balcony that wraps the front of the house and a back porch ideal for BBQs and morning coffee. Upstairs layout offers generous size bedrooms that gives everyone their own space to unwind. The lower level offers a fully finsihed basement with great set up for an in-law suite that adds incredible value. With an updated heating system, this move-in ready home gives you pease of mind and a lifestyle that adapts to your journey. Whether you are just starting out, rightsizing or investing, this home is ready to rise to the occasion. Opportunities like this dont come often! Book your private tour today before its gone! (id:35762)
Exp Realty
47 Bonniewood Road
Toronto, Ontario
Bright & Modern 3+1 Bedroom Semi-Detached Home in a Prime Family-Friendly Location! Welcome to this beautifully updated Semi-detached gem, nestled in a vibrant and accessible neighbourhood near Eglinton Ave and Birchmount Rd. Featuring 3 spacious bedrooms plus a versatile additional room, and 2 full modern bathrooms, this home is ideal for growing families or those seeking extra space for a home office or guest suite. Step inside to discover a freshly painted interior, boasting a bright and homey atmosphere, upgraded shutters, and stylish modern finishes throughout. The kitchen is a showstopper! Sleek cabinetry, contemporary countertops, and updated appliances. Enjoy seamless indoor-outdoor living with an attached, roofed patio, ideal for entertaining year-round. The generous backyard space offers endless possibilities for a gorgeous garden or outdoor play area .Located steps from public transportation, schools, and parks, this home offers both comfort and convenience in one of the city's most accessible pockets. Whether you're commuting, raising a family, or simply enjoying the neighbourhood, this home has it all. Don't miss your chance to own this gem where comfortable living meets timeless charm! (id:35762)
RE/MAX Crossroads Realty Inc.
2901 - 88 Grangeway Avenue
Toronto, Ontario
Bright & Spacious, Nice & Quiet, Surely A Unit You Can Call Home. Grand SW View W/ High Level. Great Condition! Newer Laminate Floor Through Out. No Carpet. Newer Quarts Counter Top, Newer Sink & Newer Faucet In Kitchen. Great Practical Layout. One Parking & One Locker included! Amenities Include: Concierge, Indoor Pool, Exercise Room, Etc. Steps To TTC, Scarborough Town Centre, Freshco Plaza. (id:35762)
RE/MAX Imperial Realty Inc.
34 Peter Hogg Court
Whitby, Ontario
Welcome to this Full Brick, Beautiful and Spacious 4 Bedroom & 3 Bathroom Semi Detach Offering Over Almost 2300 Sqft of Living Space Above Grade Not Including Basement. This House Comes With Tons of Upgrades Such As Amazing 9ft Ceiling, Hardwood Stairs, Stainless Steel Appliances and Many More. An Open Concept Layout with a Built in Upgraded Electric Fireplace in the Family Room. Fabulous Chefs Eat-in Kitchen. The Large Windows through out the House Bring in Ample Natural Light. The Primary Bedroom Comes With its Own Ensuite And Walk In Closet. On The Exterior there is Ample Parking Space with No Sidewalk. Location is Perfect for Commuters as it's Close to 401, 412 and 407, Fantastic School District Area, Transit is Within Walking Distance, 8 Min to Whitby Go Station, 10 Min to Many Beautiful Beaches & Trails, New Whitby Urgent Care Health Centre. The perfect balance of suburban tranquility and urban convenience. (id:35762)
RE/MAX Real Estate Centre Inc.
1904 - 50 Town Centre Court
Toronto, Ontario
Modern Luxury Monarch's Encore Condo One Bedroom Plus Den With Fenced Balcany Located In The Town Center Of Scarborough! Bright And Spacious With Functional Layout! Freshly Painted. 1 Bedroom + Den Unit Comes With A Full Washroom And West Facing City View! Living Room Walk-Out To Balcony With Stunning West View & Natural Bright Sunlight! Laminate Floor & Floor To Ceiling Window Throughout! One Bedroom + Den, Good Sized Den With Large Window For Multiple Uses! (Den Can Be 2nd Bedroom). Modern Quartz Counter Top Kitchen With 3 Appliance And Ensuite Laundry Room. Primary Bedroom Features Great Closet Space, Oversized Floor To Ceiling Window And 4 Pc Bath! Modern Amenities Includes Gym / Exercise Room, Party Room, Media Room Concierge and Visitor Parking. All Upgraded LED Light Fixtures! Quick Access To Hwy 401, TTC Subway, Rt Line And Go Transit. Close To: YMCA, Scarborough Town Center, U Of T Scarborough, Kennedy Commons, Restaurants, And Much More! Family Friendly Neighborhood. (id:35762)
Homelife Landmark Realty Inc.
52 Beaverdams Drive
Whitby, Ontario
45 premium ravine lot ! Absolutely STUNNING executive home set on an ultra-rare 45 premium RAVINE lot backing directly onto Heber Down Conservation Area. Surrounded by nature with no rear neighbors, this is one of the most desirable lots in the entire community valued at $115,000+!! This nature-lovers dream offers unmatched privacy, serene views, lush greenery! The sun-drenched Great Room offers breathtaking views of the ravine, This home features a bright and spacious open-concept layout, where hardwood floors span the main level and staircase. Entertain in style in the formal dining room adorned with designer light fixtures, or gather in the heart of the home with the upgraded eat-in kitchen featuring a large center island, quartz countertops, stainless steel appliances, and a chic tile backsplash. The 2nd floor features a primary suite with a walk-in closet and a luxurious 4-piece ensuite. Three additional generously sized bedrooms with 3 bath. 2nd floor extra family room offer flexibility for a growing family or home office space. The home is filled with natural light thanks to oversized upgraded windows throughout. Perfectly positioned in a prime, family-friendly location with easy access to Durham Transit, conservation areas, top-rated schools, parks, and a variety of shopping options. Commuters will appreciate the proximity to Highways 401, 412, and 407, making travel a breeze. (id:35762)
RE/MAX Excel Realty Ltd.
503 - 5131 Sheppard Avenue E
Toronto, Ontario
Discover stylish urban living in this bright and spacious 2-bedroom, 1-bath condo featuring sleek laminate flooring and soaring 9-foot ceilings that create an open, airy feel throughout. Perfectly designed for both comfort and functionality, this home is ideal for first-time buyers, young professionals, young families or investors. Enjoy a contemporary open-concept layout with generous living and dining areas, plus two well-sized bedrooms with ample closet space. Located in a well-maintained building loaded with amenities including a fully equipped gym, yoga studio/party room, plus your own parking space and locker for added convenience. Location is everything, you're just steps from shopping, schools, parks, public transit, and quick access to the highway for easy commuting. Don't miss your chance to own this exceptional condo in a vibrant, connected community. Book your showing today! (id:35762)
P2 Realty Inc.
904 - 125 Peter Street
Toronto, Ontario
August occupancy. Furniture provided. Luxury "Tableau Condo" offers a 1+1 bedroom unit with an uninterrupted North view of the City. Den is huge enough for a 2nd bedroom or study with sliding door. This well-designed suite that maximizes space and functionality. 9' Floor-to-ceiling windows, kitchen featuring granite countertops and high end built-in appliances. Enjoy the impressive amenities and the convenience of a concierge service. Located where Financial District meets Entertainment District, close to Hospital, TTC, Queen West, King West & Financial District. Walking distance to numerous amenities. (id:35762)
Bay Street Group Inc.
3602 - 77 Mutual Street
Toronto, Ontario
Client RemarksBeautiful Condo In The Heart Of Toronto W/Incredible City & Lakeshore Views! Steps To Dundas/Jarvis Ttc, Ryerson, & Eaton Centre. 5Min Walk To Dundas-Yonge Subway. Flooded W/Natural Light W/Flr-To-Ceil Windows Ft. Se Exp. Compact, Modern Kitch W/Upscale Appls W/Cabinet Facade, Quartz Counter, Track Lights & Porcelain Backsplash. Enjoy Breathtaking Views From Flr-To-Ceil Windows In The Multi-Purpose Denc. (id:35762)
Homelife New World Realty Inc.
3302 - 89 Church Street
Toronto, Ontario
Live in Style at The Saint Condos Spacious Never Lived 1+Den with Great Views! Welcome to this bright and beautifully designed 1+Den suite in the brand-new Saint Condos. This Unit offers 568 sq. ft. of sophisticated urban living. With floor-to-ceiling windows and an open-concept layout, this suite is filled with natural light and showcases breathtaking, unobstructed views of the city. The den can easily be converted into a second bedroom or home office perfect for modern lifestyles. The kitchen is both stylish and functional, complete with a center island, contemporary cooktop, and generous storage space. Located in the heart of downtown Toronto, it's just a 7-minute walk to Queen Subway Station, steps from TMU (Toronto Metropolitan University), and surrounded by the city's top dining, shopping, and cultural attractions. Don't miss your chance to live in one of Toronto's most exciting new residences! (id:35762)
Homelife Landmark Realty Inc.
2501 - 319 Jarvis Street S
Toronto, Ontario
Welcome To 319 Jarvis Street, #2501 Toronto. PRIME Condominium, Situated In The Heart Of Downtown Toronto. Marvelous Spacious & Bright 2 Bed 2 Bath Brand New Condo Apartment Home With Tons Of Natural Light In High Demand Church-Yonge Corridor Community. High Ceilings. Laminate Fl Throughout. Open Concept Layout. Kitchen With Modern Cabinetry, S.S Appliances, Quartz Countertops. Bedroom With B/I Closet And Window Floor to Ceiling. Full range of amenities Include Private Party, Rooftop Bbq Area and Sun Lounge, Yoga Area, And Fitness Club. Versace Furnished Lobby, Co-working Space, 24Hr Concierge. Next to TMU, Parks, Hospital. Step to Shopping, Restaurants, Entertainment. Nestled Between College and Dundas Subway Stations. W/ Ample Living Space And Modern Amenities, This Home Is Perfect For Any Family Looking For Comfort And Style. Must See! (40580207) (id:35762)
Aimhome Realty Inc.
105 - 225 Birmingham Street
Toronto, Ontario
Less than 2 year old spacious townhouse with almost 1500 Sqft 3 Bedroom 3 Bathroom Town House. Main Floor Has Great Room, Dining Room, And Powder Room. Modern Kitchen With New Appliances. Breakfast Balcony . Bright & Spacious With Lots Of Upgrades. Lower level consist of Primary Bedroom With Ensuite Bathroom And Walk-In Closet and Second Bedroom And Modern Finishes. One Underground Parking Included. Located in the New Toronto neighbourhood in Toronto Down the street from Lake Ontario Walking distance to Humber College-Lakeshore Campus. 5 minute drive to Mimico GO Station.Close access to the Gardiner Expressway & Highway 427. 8 minute drive to Long Branch GO Station. 8 minute drive to CF Sherway Gardens Short commute to Downtown Toronto Close to shops, restaurants and schools Nearby parks. (id:35762)
First Class Realty Inc.
108 Elephant Hill Drive
Clarington, Ontario
Discover this beautiful and spacious 3-level townhouse for rent in the heart of Bowmanville, offering a bright open-concept main floor with a modern kitchen featuring ample cabinetry and an oversized island overlooking the living and dining areasperfect for entertaining. Enjoy a walk-out to a large 172 ft deep backyard from the dining area and a front-facing balcony off the living room. The home includes 3 generously sized bedrooms, including a primary suite with a 5-piece ensuite and walk-in closet, plus convenient garage access and laundry in the basement. With 2 driveway parking spots and 1 in the garage, theres plenty of space for vehicles. Located close to schools, parks, shopping, restaurants, GO Transit, and Hwy 401, this home blends comfort and convenience. Utilities not included. Book your showing today and make this stunning home yours! (id:35762)
Loyalty Real Estate
1002 - 609 Avenue Road
Toronto, Ontario
New Boutique Building. Smooth 9Ft. Ceiling, Best Layout, 2 Bedroom Plus Den, Corner Unit Approx. 967 Sq.Ft. Spacious 150 Sq.Ft. Balcony, Upgraded Cabinets With Under Cabinet Lighting. Located In Prestigious Upscale Forest Hill South Neighborhood, Steps Away From Upper Canada College, Bright Unit With Floor To Ceiling Windows And Unobstructed East View. Luxury Finishes Throughout, Built In Appliances W/Mirrored Back-Splash. Master Bedroom With 4 Pc Ensuite And Walk-In Closet. (id:35762)
First Class Realty Inc.
53 - 2054 Peninsula Road
Muskoka Lakes, Ontario
Enjoy the luxury of Lakeside living in this exclusive cottage community nestled on the shores of Lake Rosseau. This "Harris" bungalow elevation is one of five models exclusively on the water with a lower level walkout offering just under 2700 square feet of living space. Newly built with 4 spacious bedrooms, 3 baths and expansive windows that allow an opulence of natural light to flood the Great Room. Two covered porches with unobstructed water views. Offering 400 feet of waterfront access, pool, beach, boathouse and slips. Fully furnished. Maintenance-Free ownership and hassle free rental income. The "resort" style community is the perfect destination for your "Cottage Country" getaway. Whether you're seeking adventure or tranquility, Legacy Cottages on Lake Rosseau is the ideal hub for exploring the natural beauty of Muskoka. Rental income ranges from $800-$1400 per day, season depending. (id:35762)
Royal LePage State Realty
2547 Gill Crescent
Oakville, Ontario
This beautifully renovated, move-in-ready home in the highly desirable River Oaks community is a true gem. Step into the modern, open-concept main floor and experience luxury living at its finest, featuring gleaming hardwood floors, a bright brand-new kitchen with a spacious island, and top-of-the-line stainless steel appliances.Meticulously updated from top to bottom, this home boasts thousands spent on custom-designed closets, elegant French doors, and stylish pot lights throughout. The fully above-ground basement showcases a sleek, contemporary design and includes a walkout to a large, private, professionally landscaped yard perfect for entertaining under the gazebo or enjoying quiet relaxation.With every detail thoughtfully upgraded, this property offers brand-new finishes inside and out. An absolute must-see for family seeking modern elegance and move-in convenience. (id:35762)
Sutton Group Quantum Realty Inc.
1 Royal West Drive
Brampton, Ontario
Welcome to Medallion on Mississauga Road. Postcard setting with lush, wooded areas, winding nature trails & a meandering river running through the community. The prestigious corner of The Estates of Credit Ridge. Breathtaking vistas, parks, ponds, & pristine nature. Upscale living, inspired beauty in architecture, a magnificent marriage of stone, stucco, & brick. A 3-car tandem garage with a lift making room for 4 cars, plus 6 on the driveway. Upgrades & the finest luxuries throughout. The sprawling open concept kitchen offers Artisanal cabinetry, Wolf gas stove, Wolf wall oven & microwave, smart refrigerator, beverage fridge, pot filler & even a secondary kitchen with a gas stove, sink & fully vented outside. Large breakfast area off the kitchen with a walkout to the backyard offering an outdoor kitchen with sink, natural gas BBQ, fridge, hibachi grill, smoker, beer trough, & pergola. Enjoy the firepit & lots of space for entertaining on this deep lot. The 16-zone irrigation setup makes it easy to care for the lawn & flower beds. Noise cancelling fencing lets you enjoy the indoor-outdoor Sonos sound system without hearing the traffic. The spacious primary bedroom has a walk-in closet, stunning ensuite with designer countertops & large frameless shower which utilizes the home water filtration system. With two semi-ensuites, all the other 4 bedrooms have direct access to a full bathroom. The finished basement is a masterpiece with $100k+ home theatre with access to the wine cellar & even has a Rolls Royce-like star lit ceiling & hidden hi-fi sound system. There are 1.5 bathrooms in the basement, a spa room with sink, counters & cabinetry, heated floors & an LG steam closet dry-cleaning machine. A rec area perfect for the pool table, & another room used for poker & snacks right next to the theatre. A large bedroom for family members or guests. There is not enough space here to communicate just how breathtaking this house truly is, come see it in person & fall in love! (id:35762)
Royal LePage Meadowtowne Realty
2153 Lillykin Street
Oakville, Ontario
Modern-Designed Townhome In Quiet Dead-End Street In River Oaks!Close To Go&Hwy, near Sheridan college, top rated schools, hospital, and shopping centers, Many Upgrades,Hardwood Floor Thru/Out,Led Pot-Lights W/Smart Switches Thru/Out.Granite/Marble Thru/Out All Washrooms & Kitchen,Oakwood Staircases Thru/Out,Heated Floors In Foyer,Main Floor 9'6"Ceiling,Prim Bdrm Professional Customized Walk-In Closet, 5Pc Ensuite. Gas Fireplace, W/Natural Limestone Mantel. Garage Epoxy Floor, Ground Level Office,Powder Room (id:35762)
RE/MAX Imperial Realty Inc.
9 Lesmount Avenue
Toronto, Ontario
Welcome to this beautifully upgraded semi-detached home in Danforth Village-East York! Thoughtfully redesigned with significant renovations, the open-concept living area seamlessly blends into a modern kitchen featuring stainless steel appliances, quartz countertops, and serene backyard views. The spacious breakfast/dining area creates the perfect space for meals and entertaining. This home is filled with potlights, complemented by new windows and an updated roof. It offers three fully renovated bedrooms, including a primary suite with a luxurious 4-piece ensuite. Additional upgrades include high-quality exhaust fans, durable flooring, an elegant glass staircase, and newly installed thermal front and side doors. The finished basement, accessible via a separate entrance, offers a recreation room, den, and an extra 4-piece bathroom ideal for extended living or hosting guests. Exterior upgrades include new interlocking pavement, which may qualify for a parking permit, and a generously sized backyard. With a newer furnace and a tankless water heater rough-in, this home is designed for modern comfort and convenience. While the detached garage has been removed, the backyard provides ample space for family gatherings, potential tandem garage construction, or building a garden suite perfect for accommodating in-laws or generating extra income. (id:35762)
RE/MAX Imperial Realty Inc.
Ph07 - 880 Grandview Way
Toronto, Ontario
Tridel Parkside Signature 4 bedroom Pent House, One Of Biggest Suite, Panoramic Beautiful SW View, Very Spacious & Bright. *9'Ceiling* Wood Floor, 2 Parkings & 1 Locker, Approx 1850 Sq Ft *Walk To Subway, Shopping, Clinic, Restaurant, North York Civic Center, Parks, Visitors Parking and more. Large balcony with access to breakfast area and bedrooms. (id:35762)
Master's Choice Realty Inc.
20 - 861 Sheppard Avenue W
Toronto, Ontario
DON'T MISS THIS RARE OPPORTUNITY! Stunning Greenwich Village Townhouses in prime North York location.Experience modern living in this 3+1executive townhouse w/ Private Backyard and Rooftop Terrace. Boasting 3 beds and 3 baths (1640Sf + 365 Sf Backyard + 262 Sf Private Rooftop Terrace), 2nd Floor Primary Bedroom With Walk-in Closet & Upgraded 4pc Ensuite Bath and Laundry, 3rd Floor Has 2 Bedrooms With 4 pc Bath & a Den. Close to Yorkdale Mall, Highway 401, TTC, Sheppard West Subway Station,Schools, Grocery, Banks, Costco, Home Depot, Best Buy, Restaurants, Park And Much More! 1 Parking Space and 1 locker Included.No Pets Or Smokers, AAA Tenants (id:35762)
Home Leader Realty Inc.
Ph07 - 880 Grandview Way
Toronto, Ontario
Tridel Parkside Signature 4 Bedroom Pent House, One Of Biggest Suite, Panoramic Beautiful SW View, Very Spacious & Bright. *9'Ceiling* Wood Floor, 2 Parkings & 1 Locker, Approx 1850 Sq Ft *Walk To Subway, Shopping, Clinic, Restaurant, North York Civic Center, Parks, Visitors Parking and more. Large balcony with access to breakfast area and other two bedrooms. (id:35762)
Master's Choice Realty Inc.
3204 - 25 Richmond Street E
Toronto, Ontario
Perfect Combination of Superior Location and Luxurious Living! Bright and spacious 568 Sqft 1 Bedroom + Den (with door) Suite + 161 Square feet Terrace style Balcony With Stunning panoramic South View Overlooking The Lake. Unit Features 9Ft Ceilings, Wood Floor Throughout, Open Concept modern Kitchen combined with super functional living space, under cabinet lighting, massive floor To Ceiling Windows invite in bright sunlight and unparalleled lake and city views; A new standard luxury living In the heart of Finance District also known as walker and rider's paradise. Easy Access To Path Underground Pedestrian Network, Eaton Centre, Subway Station, restaurants, shops and more. State of the art Amenities compliment your living to the ultimate luxury experiences. (id:35762)
Bay Street Group Inc.
2509 - 60 Charles Street W
Kitchener, Ontario
Experience the epitome of urban living at The Charlie West. One of Kitchener's best condo projects to date. The unit hosts a rare and sought after floorplan with amazing city views from your large open West facing Balcony. It is a 1-bedroom, 1-bathroom and is located on the 25th floor of 60 Charles West. This spacious 700+ sq ft open-concept suite boasts an abundance of natural light and breathtaking city views from its west-facing orientation. Enjoy the modern design and sleek finishes throughout the building and the apartment, perfect for entertaining or relaxing. The expansive open-concept living area is flooded with natural light, creating a warm and inviting atmosphere. Amenities include gym, terrace, community BBQs, pet spa, yoga studio, party room and more. Situated in downtown Kitchener at the edge of Victoria Park, right on the Ion Light trail transit route. Just steps away from offices and Kitchener's Innovation district. Walking distance to city hall, shopping and restaurants. (id:35762)
Realty One Group Flagship
50 - 40 Zinfandel Drive
Hamilton, Ontario
Nestled in a beautiful and growing community, this tastefully upgraded townhouse is bathed in natural light throughout. Upstairs, you'll find two large bedrooms with ample closet space and two full bathrooms, including a master ensuite and his-and-her closets. The upgraded kitchen boasts quartz countertops and high-end stainless steel appliances, making meal preparation a joy. Enjoy carpet-free living, the convenience of a central vacuum, and a walk-out to a lovely balcony. Ideally located within walking distance to schools and a park, and just a short drive or walk to Costco, Metro, Dollarama, banks, and numerous shops and restaurants at Fifty Rd and QEW. Commuters will appreciate the close proximity to transit and GO. Nature enthusiasts will love the short drive to Fifty Point Conservation Area, Lake Ontario, various trails, and the Hamilton Escarpment. (id:35762)
Royal LePage Macro Realty
Upper - 8 Griffith Court
Brampton, Ontario
Welcome to this stunning detached home in Brampton's prestigious Fletchers Meadow, offering the perfect blend of style, space, and comfort. Inside, you'll find four generously sized bedrooms, each featuring large windows that flood the rooms with natural light and ample closet space for effortless organization. The open-concept main floor boasts gleaming hardwood floors, a gourmet kitchen with stainless steel appliances, and elegant quartz countertops. Step outside to a spacious deck overlooking a peaceful backyard, ideal for both relaxation and entertaining. With a double car garage and 4 total parking spots, this is a rare opportunity to lease on one of the areas most desirable streets. Located close to top-rated schools, parks, and Mount Pleasant GO Station, this home offers exceptional convenience. (id:35762)
Century 21 Property Zone Realty Inc.
62 Twin Willow Crescent
Brampton, Ontario
Welcome to your new home, where timeless charm and modern convenience unite! This gem offers a spacious and inviting atmosphere, perfectly designed to make every square foot feel grand. Featuring three well-appointed bedrooms, this home ensures ample space for relaxation and rejuvenation. The fully finished basement adds versatility, offering the perfect canvas for a cozy family room, home office, or entertainment haven. Nestled on an impressive 160-foot-deep lot, the outdoor space is a rare find ideal for gardening, gatherings, or creating your private oasis. Whether you envision tranquil evenings on the patio or lively summer barbecues, this backyard is your canvas. With its thoughtful layout, warm finishes, and exceptional outdoor potential, this home is a true standout. Perfect for those seeking comfort and style in a manageable footprint, its time to experience big living in a charming, smaller home. (id:35762)
Royal LePage Premium One Realty
1103 - 3200 William Coltson Avenue
Oakville, Ontario
Brand new never lived 1 bedroom condo unit at Upper West Side Condos development by Branthaven in beautiful Oakville. The big living room is the open concept with the Modern Kitchen equipped with Stainless Steel Appliances, Full Pantry, Quartz Counters And Ample Cabinetry. The balcony and huge windows are facing to South-West. Airy Living Space With 9 Feet High Ceilings. Ensuite Laundry. The Art Condo Amenities include Executive Concierge, Smart Connect System, 24h security, Gym,Yoga Studio, Party Room and Landscaped 13th Floor Rooftop Terrace With BBQ. Walk To Grocery store, Retail, LCBO, Cafes & Restaurant, Parks & Shopping Amenities. 5 Minutes drive to Sheridan College, Easy access to hwy 407 and 403, Hospital, Go station & Public Transit nearby (id:35762)
First Class Realty Inc.
Lower - 208 Harrison Drive
Newmarket, Ontario
Well-Maintained and Cozy 2-Bedroom Basement Unit Located in the Desirable Bristol-London Community of Newmarket. This Bright and Spacious Unit Features a Separate Entrance, Two Good-Sized Bedrooms, a Modern Kitchen, an Updated Bathroom, and a Multi-Purpose Family Room with a Large Above-Grade Window and a Wood-Burning Fireplace. Enjoy the Convenience of Stainless Steel Appliances, Private Ensuite Laundry, and Laminate Flooring Throughout. Move-In Ready. Close to Yonge Street, GO Station, Public Transit, Supermarkets, Upper Canada Mall, Movie Theatre, and a Variety of Restaurants. Tenant pays 35% Utilities & HWT rental. (id:35762)
RE/MAX Excel Realty Ltd.
310 - 51 Saddlecreek Drive
Markham, Ontario
Beautiful Luxurious Condo. Over 1040 Sq Ft + Additional Finished Balcony with Outdoor Porcelain Tiles and Solar Lights. Rare 2 Bedroom 2 Bathroom Unit. Walk In Closet and Ensuite Bath in Primary Bedroom. Large 2nd Bedroom. Bright and Spacious Condo with Large Windows Throughout. Power Rollershades, Updated Lighting Fixtures and an Upgraded Full Kitchen with Stainless Steel Appliances are included. Amazing Location. Minutes to Hwy 407 and Hwy 404. Walk To Transit. 24 HR Concierge. Many Restaurants and Retail Nearby. (id:35762)
Sutton Group-Admiral Realty Inc.
205 - 168 Bonis Avenue
Toronto, Ontario
Welcome To This Beautiful spacious one of a kind 2400SQ/ft Family Home Well Maintained & Cared For End Unit With 3-Sided Exposure. Tridel Built Luxury Condominium Nestled In The Mature Tam O'Shanter Community. Bright spacious & airy with a Rare one of a kind 1000sq/ft outdoor wrap around Private Terrace Overlooking the Golf Course & Breathtaking Views. In A Prime Location Offering Large principal rooms,3 Spacious Bedrooms 3 Bathrooms, large foyer with walk in storage, eat in kitchen, sun drenched study with gas fireplace.Laundry room with sink .2 Exclusive side by side Parking Spaces, Large Locker, 24 Hour Gatehouse, Extremely Well Maintained, One Flight Of Stairs To Super Recreational Centre, Move In Condition. Live In This Quiet Neighbourhood Surrounded By Recreational Opportunities, Shopping, & Transportation Routes 401, 404,Don Valley Parkway, 407,Kennedy & Sheppard Corridor, Easy Transit Access, Parks, Restaurants & Entertainment. **Note study Room Can Be Used As A Fourth Bedroom. (id:35762)
Homelife/bayview Realty Inc.
1307 - 50 Forest Manor Road
Toronto, Ontario
Great Opportunity To Live In This Lovely 1+Den Suite Where You Can Truly Call It Home. Bright And Welcoming With Ideal Layout. Modern Open Concept Kitchen With S/S Appliances, Quartz Countertop, Under Cabinet Lighting & Stylish Backsplash. Spacious Living Room With Floor-To-Ceiling Windows & Large 108 Sqft Balcony For You To Enjoy. Close To Subway Station, Fairview Mall, Parks, Groceries, Community Center, Hwy 401 & 404. Closet in Den Has Been Removed. (id:35762)
Homelife New World Realty Inc.
331 Sandlewood Road
Oakville, Ontario
Built by renowned Prasada Custom Homes, architectural design by Keeren Design Inc. This newly completed luxury residence offers over 6,000 square feet of thoughtfully designed living space on a premium 75' x 150' lot in one of Oakvilles most desirable neighbourhoods.Meticulously crafted with a focus on functionality and quality, the home blends classic architectural elegance with modern comfort. A warm and cohesive interior showcases wide-plank white oak flooring, solid-core doors, custom plaster crown moulding, and extensive bespoke millwork. Soaring ten-foot ceilings and oversized windows flood the home with natural light, creating an inviting and refined ambiance.At the heart of the home is a stunning chefs kitchen featuring full-height custom cabinetry, quartz countertops and backsplash, a premium appliance package and a generously sized island ideal for family living. A separate butlers pantry with task sink offers additional prep and storage space.The open-concept great room is anchored by a gas fireplace and seamlessly connects to a covered outdoor living area, complete with a second fireplace, extending your living space year-round. Additional main-floor highlights include a formal dining room, private home office and heated mudroom floors with built-ins.Upstairs, the primary suite is a private sanctuary, complete with a large walk-in closet featuring custom cabinetry, bench seating and a jewelry island. The spa-inspired ensuite impresses with heated floors, a curbless shower, freestanding soaker tub, and double vanity. Each of the three additional bedrooms offers a private ensuite, providing comfort and privacy for every family member. The finished lower level boasts 98 ceilings, in-floor radiant heating, a home theatre, gym, wet bar, and a fifth bedroom.Outside, enjoy a professionally landscaped backyard featuring a saltwater pool.A rare opportunity to own a move-in-ready masterpiece with quality craftsmanship and timeless design. (id:35762)
Century 21 Miller Real Estate Ltd.


