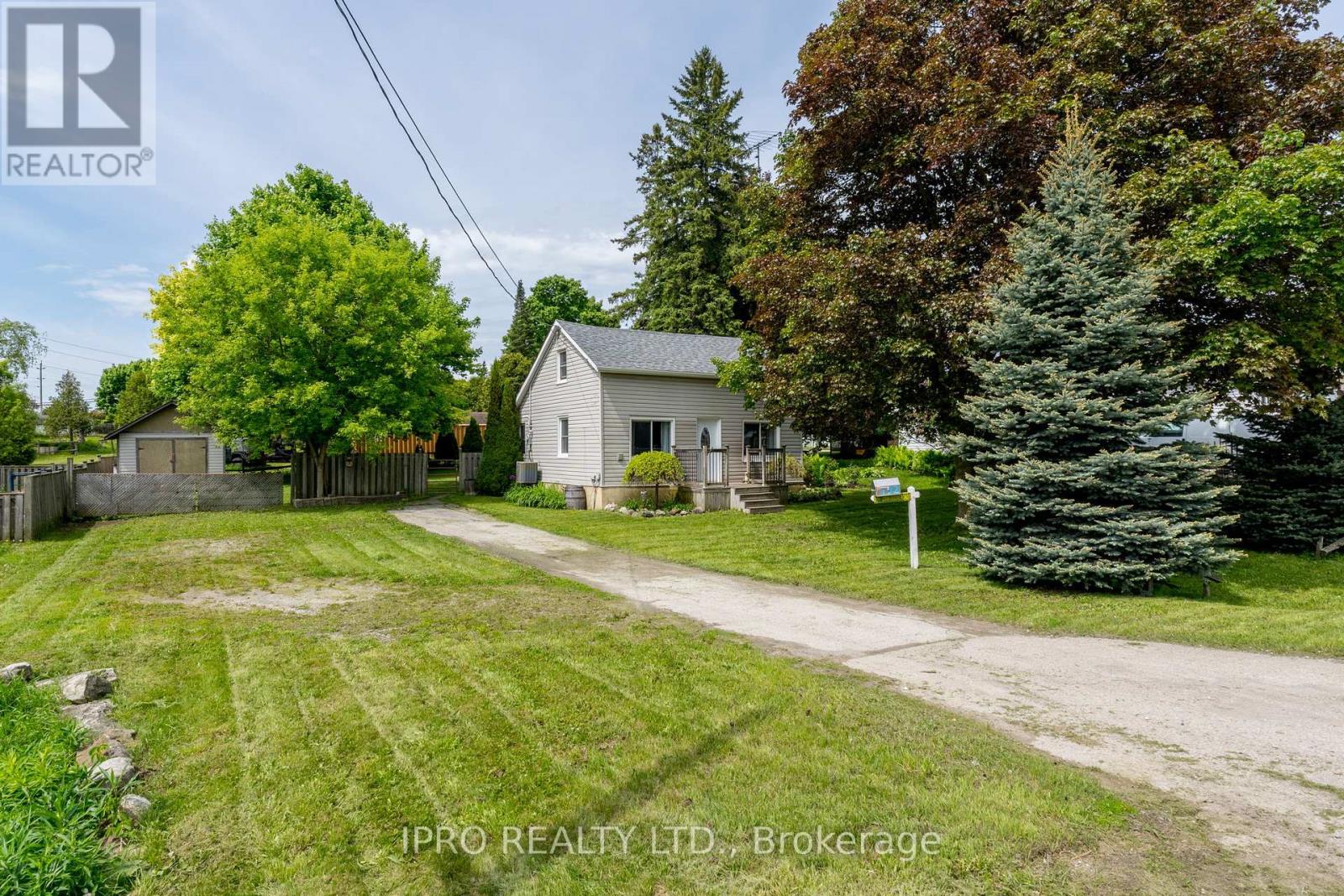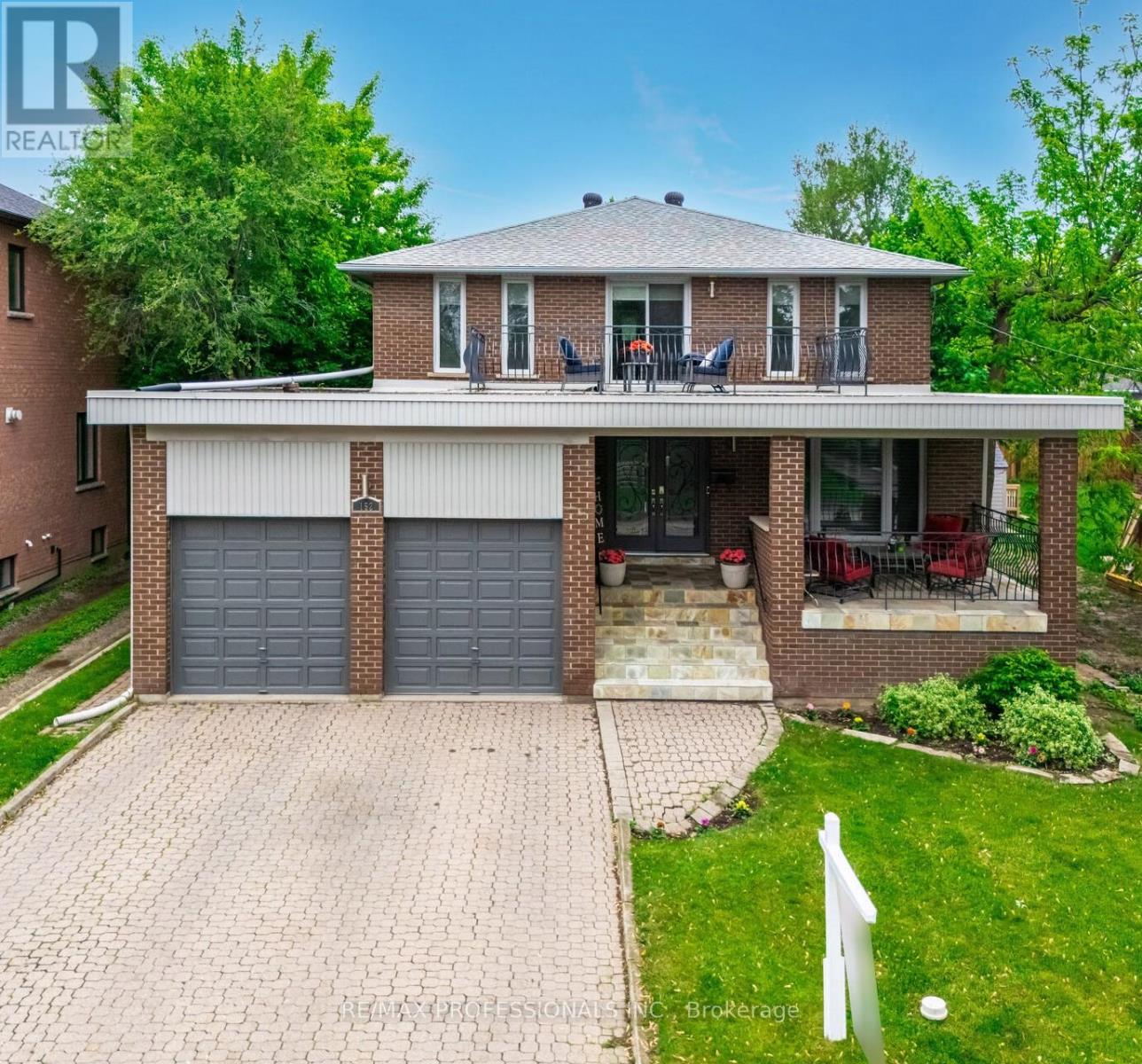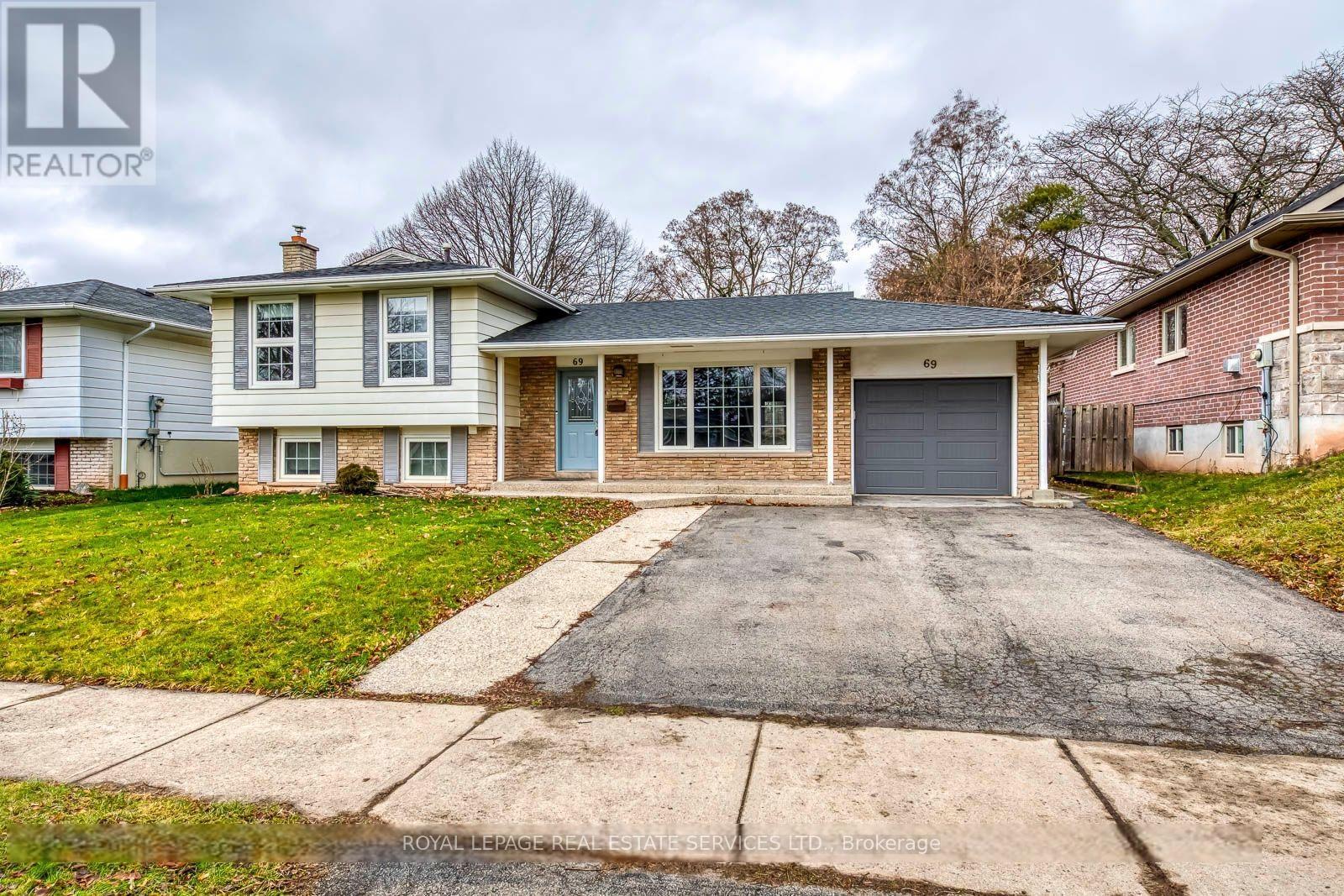192 Main Street N
Halton Hills, Ontario
Well set back from the road, this charming 2 bed, 2 bath home is set on a huge 74 x 120 ft. lot (almost .25 of an acre!). The Main level has an open concept living and dining room and a renovated 4 piece bathroom. The large kitchen has undercabinet lighting, stainless steel fridge, stove and range hood, breakfast bar and sparkling stone countertops. Small family room off the back of the home could potentially be a 3rd bedroom. Upstairs bedrooms are both a good size. Primary Bedroom has a 3 piece ensuite! Newer windows, Roof replaced in 2020 along with eavestroughs and downspouts. Tons of room for parking plus a huge 12 x 16 shed/workshop. Close to Downtown Acton, Public Library, Fairy Lake, Macmillans. (id:35762)
Ipro Realty Ltd.
26 Villers Street
Barrie, Ontario
Spacious turn-key end-unit townhouse in a quiet, family-friendly neighbourhood with NO extra fees and NO shared interior walls - connected only by the garage. Located on a quiet, family-friendly street with homes on only one side and plenty of extra parking available across the road. Enjoy added privacy with a fully fenced backyard including 2022 deck. Freshly sealed (2024), private 2-car driveway with no sidewalk. No need to shovel your way to the snowblower with interior AND backyard garage access. Ideal for families or professionals, just 4 mins to Hwy 400 & County Rd 27. Main floor features open-concept living, all new modern light fixtures (2023) and ceiling fan (2025), upgraded powder room, and kitchen with freshly painted cabinets and brand-new stainless steel appliances (2025). Upstairs offers 3 bright bedrooms including a large primary with walk-in closet, semi-ensuite bath, and 2025 accent wall. Finished basement has great in-law potential and includes 3-pc bath, and ample storage. Within top-rated school zones including: Hillcrest Elementary, Innisdale Secondary, Good Shepherd C.S., and St. Joan of Arc Catholic H.S. Plus, you're steps from Pringle Park and local walking/bike trails. Major updates: new furnace (2025), ashphalt shingle roof (2020). (id:35762)
Century 21 B.j. Roth Realty Ltd.
3059 Isaac Avenue
Oakville, Ontario
Welcome To Woodland Trails, One Of Oakville's Most Desirable Family Neighborhoods. This Beautifully Designed Rosehaven Semi-Detached Home Boasts A Stunning Stucco And Stone Exterior And Offers Over 2,100 Sq Ft Of Functional Living Space, Plus A Finished Basement For Added Versatility. Featuring 4 Spacious Bedrooms And 3 Bathrooms, This Home Is Thoughtfully Appointed With Hardwood Flooring Throughout, Adding Warmth And Sophistication. The Master Suite Is A True Retreat, Showcasing A Coffered 9 Smooth Ceiling, Deep Soaker Tub, And Ample Space For Comfort. Perfectly Located Directly Across From A Playground, And Surrounded By Picturesque Walking Trails, This Home Is Just Minutes To Top-Rated Schools, Highway 407, Public Transit, Shopping, Fine Dining, A Hockey Rink, And Various Leisure Amenities. A Perfect Blend Of Style, Comfort, And Convenience This Home Is Ideal For Families Looking To Enjoy The Best Of Oakville Living. Kindly Note: Owners Work From Home, Your Consideration Is Appreciated! (id:35762)
Sutton Group Realty Systems Inc.
393 Ceremonial Drive
Mississauga, Ontario
Detached 4+3 Bedroom Detached in Prime Hurontario Neighbourhood On Premium 55 Ft Lot, Almost 2800 Square Feet (Not Including Basement Level), Double Garage, Ready For Your Finishes & Personal Touches, Hardwood Floors, Main Floor Den, Open Concept Living/Dining & Family Room/Kitchen, Pantry, Finished Basement w/ Seperate Entrance Through Garage, Vinyl Windows, Finished Bsmnt Includes; Kitchen, 4 Pce Bathroom, Seperate Laundry & 3 Spacious Bedrooms ***Great Rental Potential***Main Floor Laundry, Fenced Backyard, Extended Driveway Can Park 4 Cars (Plus 2 In Garage), Conveniently Located Close To Parks, Schools, Public Transit & Major Hwys (#403,#401), Home Being Sold In 'AS IS' Condition (id:35762)
Exp Realty
1717 Adjala Tecumseth Twn Line
Adjala-Tosorontio, Ontario
Nestled on a picturesque 1.14-acre lot in rural New Tecumseth, this home offers the perfect blend of country charm and modern convenience. This well-maintained 4-level side-split home features 4+1 spacious bedrooms, 4 bathrooms, a bright main floor living area with large windows and a wood burning fireplace, a cozy family room , and a finished 1 bedroom walk-out basement apartment. Upstairs the primary bedroom features a 4 pc ensuite and walk out to a deck for your morning coffees or bird watching. Renovated and bright 1 bedroom walkout basement apartment ideal for an in-law suite, income opportunity.. Surrounded by mature trees and expansive green space, the property offers exceptional privacy and tranquility, while still being just minutes from the town of Tottenham and within commuting distance to the GTA. Watch the birds, deer or the wild turkeys from your backyard. The home includes central air, forced-air heating, a private well and septic system and ample driveway parking. With flexible possession and abundant potential both inside and out, this is a rare opportunity to enjoy peaceful country living with room to grow. (id:35762)
Exp Realty
109 - 25 Earlington Avenue
Toronto, Ontario
Luxury Condo in Prestigious Kingsway NeighbourhoodWelcome to this beautifully appointed 1-bedroom + den suite in a highly sought-after boutique low-rise building in The Kingsway. Situated on the ground floor, this 715 sq ft unit features a rare sunken living room with soaring 11-ft ceilings and a very private balcony perfect for quiet relaxation.The upgraded kitchen includes granite countertops, breakfast bar, custom backsplash, under-cabinet lighting, double sink, and brand new dishwasher and microwave. The spacious primary bedroom offers a custom mirrored closet and private ensuite. The den is ideal for a home office.Additional features include:Owned parking and lockerSteps to the scenic Humber River, walking trails, and parksTTC subway access nearby and premium shopping at Kingsway, Humbertown, and Bloor West VillageResidents enjoy top-tier amenities, including a party room, rooftop deck, exercise room, and 24-hour concierge. Nestled in an unbeatable location just steps to Humber Trails, Bloor West Village, shops, cafés, and transit this is boutique condo living at its finest.A rare opportunity to own a stylish and spacious condo in one of Torontos most desirable neighbourhoods. A true gem! (id:35762)
RE/MAX Hallmark Realty Ltd.
126 Sir Stevens Drive
Vaughan, Ontario
Welcome to this exquisite 4-bedroom, 5-washroom executive home, offering slightly less than 4,000 sqft of beautifully designed living space. Nestled in a serene setting, this rare gem backs directly onto a lush greenbelt and protected conservation area, ensuring year-round privacy and breathtaking natural views. Enjoy the tranquility of two private ponds just beyond the trees, creating a peaceful oasis that feels like cottage living right at home. This home boasts a thoughtfully designed layout with spacious principal large rooms, soaring 10' ceiling on main and 9' on second & basement, and elegant finishes throughout. The gourmet kitchen is a chefs dream, featuring top-of-the-line brand-name stainless steel appliances, custom cabinetry, and a large center island ideal for both everyday living and entertaining. Sunny breakfast area with walk-out to deck over Looking forest like backyard. Magnificent spacious family room with gas fireplace & large bow windows over looking greenbelt back yard. Second floor boasts 9' ceiling, each bedroom is generously sized and includes access to a full washroom and walk in closet offering ultimate comfort for family and guests. The primary suite features dual walk-in closets, a spa-like ensuite. The 9' ceiling walk-out basement opens up to the scenic backyard, providing endless possibilities for additional living space, a home gym, or a legal in-law suite. Exterior highlights include an interlock driveway with 5 extra parking, and beautiful front yard landscape. This rare offering blends luxury, space, and nature in one of the most desirable settings. Lots of trails and parks in the neighbourhood to enjoy your daily walk. Don't miss your chance to make it yours. (id:35762)
RE/MAX Hallmark Realty Ltd.
152 Church Street
Toronto, Ontario
Custom-Built 4-Bedroom Home in Weston Spacious, Thousands Spent on Updates & Move-In Ready! Welcome to this beautifully maintained custom-built home, originally constructed in 1981 by the builder for his own family. Situated in the desirable Weston Village neighbourhood, this residence offers exceptional value and space in a prime location near all major highways, Weston GO Station, and the UP Express making commuting a breeze. Set on a 50 x 134 ft lot, this sun-filled home boasts approximately 2,700 sq ft of updated living space, featuring: 4 generous bedrooms and 4 modern updated bathrooms, Family-sized eat-in kitchen with walkout to a private deck - perfect for entertaining. Spacious main floor family room and convenient main floor laundry. Double car garage with private driveway. Front enclosed porch and a charming balcony above - ideal for morning coffee! Separate basement apartment/in-law suite with private entrance great for extended family or rental income. Fully updated throughout - just move in and enjoy! This is a rare opportunity to own a truly spacious, bright, and well-cared-for home in a convenient, transit-friendly neighbourhood. (id:35762)
RE/MAX Professionals Inc.
69 Culham Street
Oakville, Ontario
Prime Location!Fully renovated in the last 3 years, this 3+1 bedroom, 3-bath detached home features updated kitchens and bathrooms, modern finishes, and a bright open-concept layout. Main kitchen includes quartz countertops, stylish cabinetry, and a large island. Upper level offers 3 bedrooms and an updated bath. Walk-out basement has a separate entrance, brand new kitchen (2023), new appliances (2024), laundry, and an extra 3-piece bath ideal for shared living.Enjoy a spacious backyard backing onto Oakdale Park & Munns Creek. Just steps to the bus stop, top-rated schools(white oak high school,Munn's school) and close to golf. Newcomers and students welcome! (id:35762)
Royal LePage Real Estate Services Ltd.
1624 Lewes Way
Mississauga, Ontario
Located Near The Etobicoke Border In A Much Sought After Neighbourhood of Mississauga! Situated On A Family Friendly Street, This Beautiful, Lovingly Maintained, Link-Detached, Offers The Perfect Combination Of Location, Value, Highly Rated School District & Community Safety In The Surrounding Area. Sitting on a 150 Ft Lot This 3 Bedroom (Previously 4 Bedroom) Home Boosts Extremely Spacious 2nd Floor Bedrooms With An Abundance Of Storage Areas With One 4 Piece & One 3 Piece Ensuite Recently Renovated Bathrooms. The Main Floor Is Flooded With Natural Lighting With Not One But Two Bay Windows, Open Concept Family Area & A Front Room With A Gas Fire Place With Multiple Uses Either As A Living Room Or Formal Dining Room That Connects Directly To The Kitchen Area. Newer Hardwood Flooring Throughout, Ceramic Front Doorway Entrance & Renovated Powder Room Rounds Off This Layout Friendly Floor. In The Finished Basement You Will Find A Generously Sized Open Area For Large Gatherings Perfect For Entertaining, Work-Out Gym Space Or Play Area For The Young At Heart! Off To The Side An Additional Room That Can Be Used As A Fourth Bedroom Or Home Office. The Home Laundry Room & An Additional 3 Piece Bathroom and Cold Cellar Rounds Off This Bonus Space. Attached Is a One And A Half Sized Garage With 4 Vehicle Driveway Parking. A Wide Concrete Paved Walkway Leads To A Fantastic Outdoor Living Area, Fully Fenced For Privacy, Complete With A Raised Deck & Lower Seating Area With Covering. Plenty Of Natural Space With Mature Trees, Flower & Vegetable Gardens. Local Amenities All In Walking Distance Includes Kingsbury Plaza (Longo's), Rockwood Mall, Garnet wood Park (Great Off Leash Area), Burnhamthorpe Trails, Newly Renovated Burnhamthorpe Community Centre & Burnhamthorpe Library. A Short Drive To Hwy 427 Gives One Access To All Other Major Hwy's Within Minutes. Buying In This Neighbourhood Is Definitely The Right Lifestyle Choice!! (id:35762)
Sutton Group - Summit Realty Inc.
1807 - 385 Prince Of Wales Drive
Mississauga, Ontario
Gorgeous Home In The Heart Of Square One Area ***Newly Renovated*** Unobstructed Stunning South View With Large & Open Balcony. Bright & Spacious 1 Bedroom + Study Layout! Visitor Parking, 24 Hrs Security, Exceptional Amenities Include Indoor Pool, Media Lounge, Rock Climbing, Fitness Centre, Home Theater, Bbq, Virtual Golf & More. Steps To Sheridan College, Square One Mall, Transit, Living Art Centre, Cineplex, Library, Ymca And City Hall. Minutes To Hwys. (id:35762)
Bay Street Group Inc.
14 Bayside Gate E
Whitby, Ontario
Step into timeless elegance with this impeccably renovated 3-bedroom, 3-bathroom residence, perfectly blending modern luxury with classic design. Every inch of this home has been thoughtfully reimagined with a designers eye and an unwavering commitment to quality.From the moment you enter, you are greeted by White Oak herringbone engineered hardwood floors a statement in both style and craftsmanship. The heart of the home is the stunning custom kitchen, an integrated fridge, sleek quartz countertops with matching backsplash, and minimalist cabinetry thats as functional as it is beautiful. The open-concept main floor flows effortlessly through sunlit living and dining spaces, designed for both everyday living and sophisticated entertaining.Upstairs, the bedrooms are serene, spacious, and stylish, including a primary retreat with a spa-inspired ensuite. The fully finished basement extends your living space with room for a home office, gym, or media loungetailored to your lifestyle.Outside, professionally landscaped front and rear yards create the perfect balance of beauty and privacy. Whether youre hosting friends or enjoying a quiet evening under the stars, this outdoor space elevates everyday moments.Located in one of Whitbys most desirable, family-friendly neighbourhoods, youre just minutes from top-rated schools, parks, GO Transit, boutiques, restaurants, and quick highway access (401 & 412).Details Matter. And Here, No Expense Was Spared.This is more than a renovation its a reinvention of what home should feel like! City Plows Sidewalk! Maintenance Fee Of $163.52 Includes Back Lane Way Being Snow Plowed & Boulevard Cut. (id:35762)
Sutton Group-Heritage Realty Inc.












