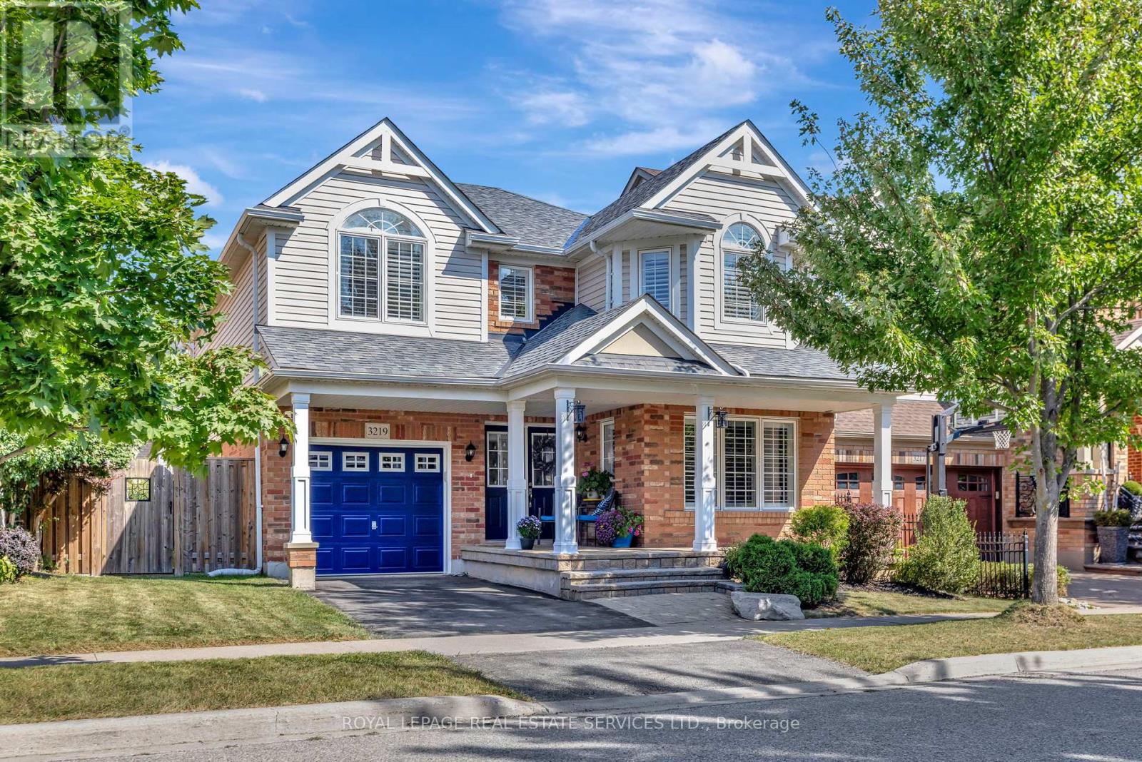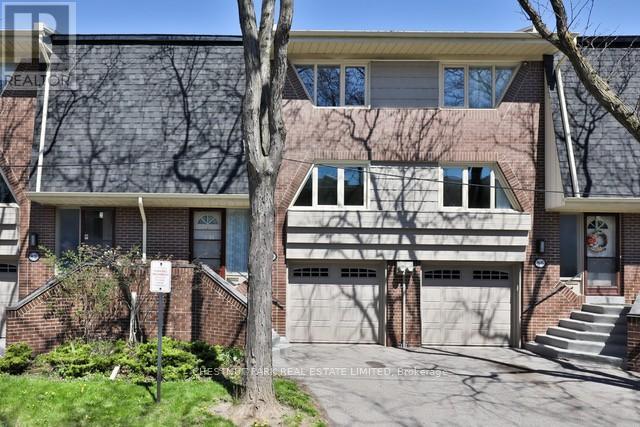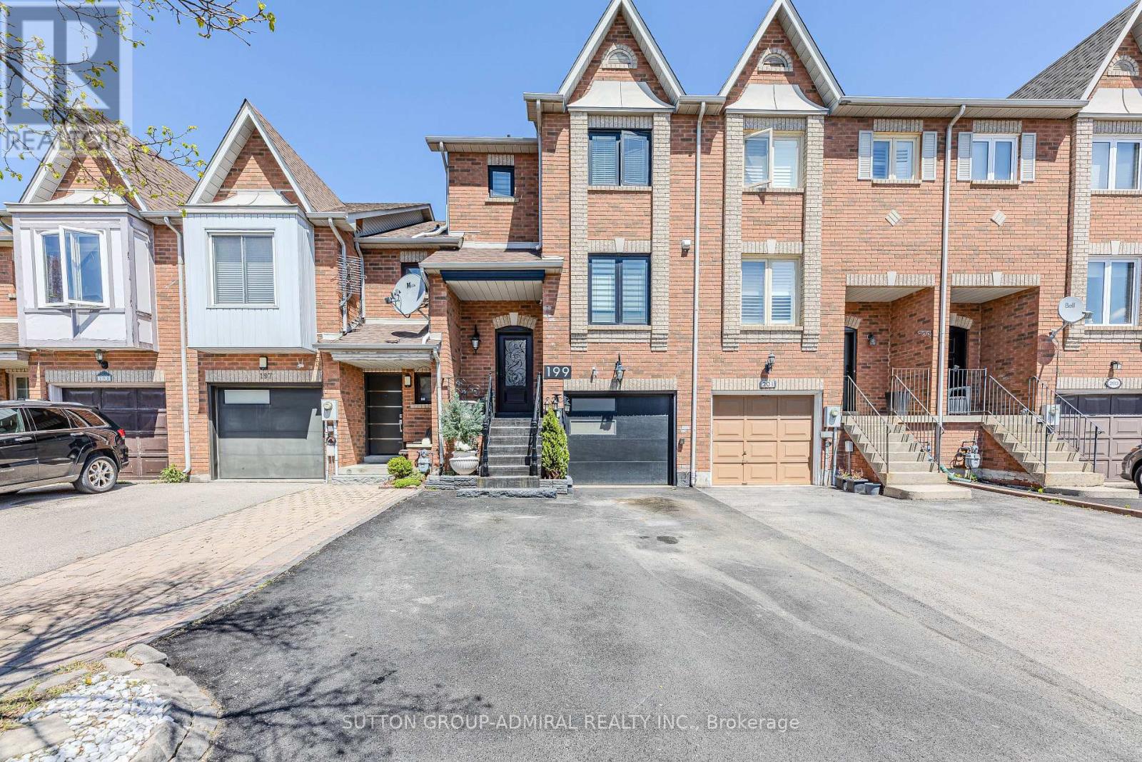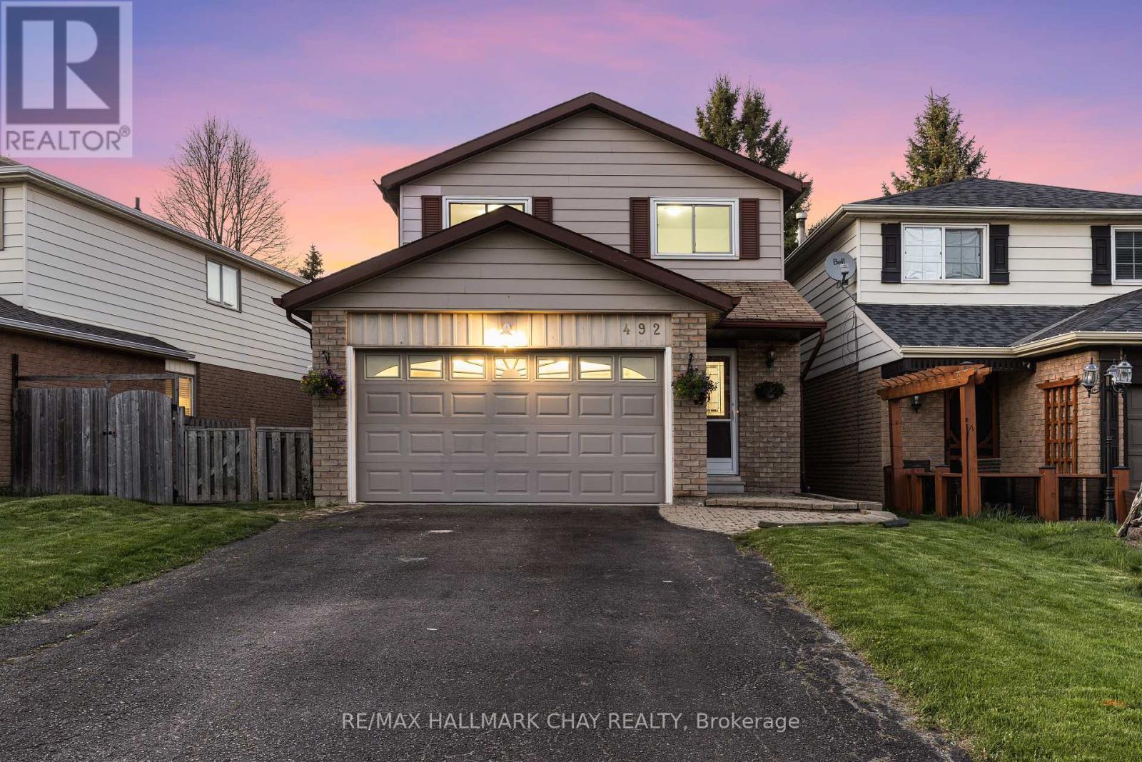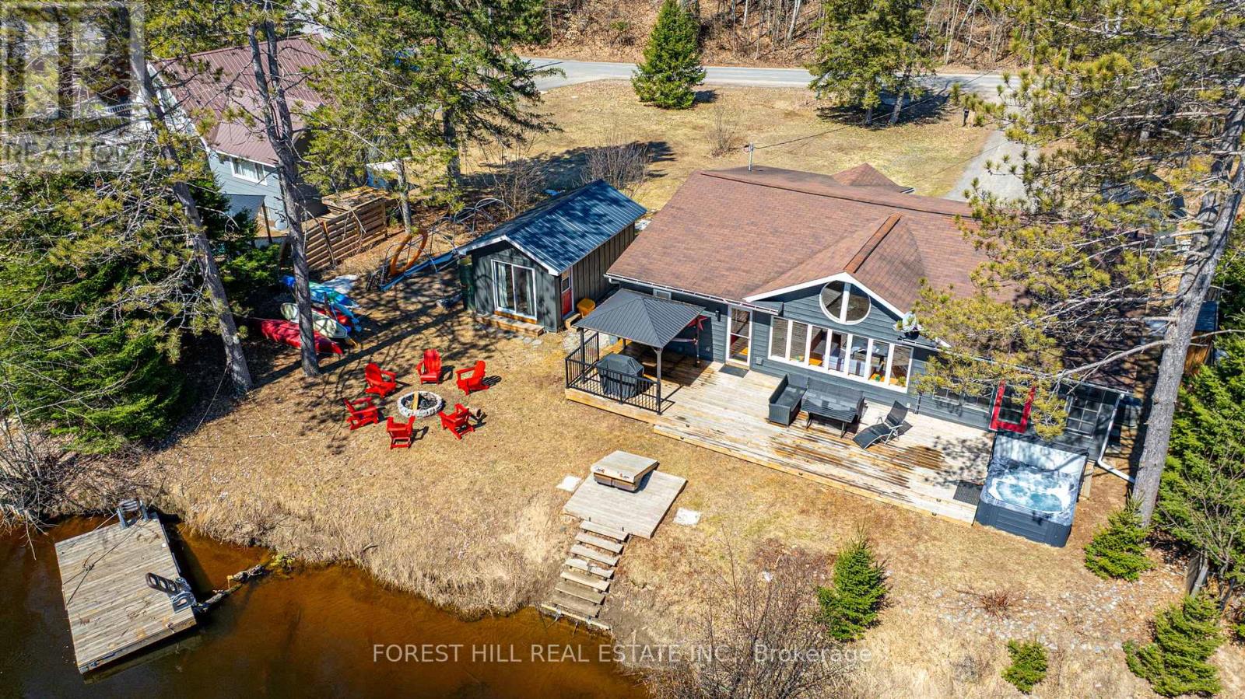326 Canada Plum Street
Waterloo, Ontario
Energy Star Series!!! The Juniper floor plan built by Activa. This home comes with a Double car garage and brick to the main floor, Open Concept kitchen/great room, 3 bedrooms, second floor family room and an option to finish the basement. Get a limited time $20,000 price incentive. (id:35762)
Peak Realty Ltd.
3219 Steeplechase Drive
Burlington, Ontario
Welcome to the "Wedgecliffe"...but cooler. This fully loaded 4+1 bedroom, 4-bath beauty in Burlingtons sought-after Alton Village is where design, comfort, and tech-savvy living collide. With over 2,230 sqft of elevated living space plus a fully finished basement, this home isn't just move-in ready its next-level. From the moment you pull up, the curb appeal delivers: interlocking stone, lush landscaping, and a private backyard retreat made for epic BBQs, garden hangs, and late-night laughs under the stars. Step inside to 9-ft ceilings, gleaming hardwood, a solid oak staircase, custom cabinetry, pot lights, and California shutters throughout. The smart-wired setup adds major convenience control lighting, music, security and more with ease.The open-concept kitchen is a showstopper with quartz counters, stainless steel appliances, and tons of storage. Start your day in the sun-drenched breakfast nook or slide open the patio doors to take your coffee outside. Family movie nights? Covered. Cozy up by the gas fireplace in the oversized living room. Hosting friends? The formal dining room brings the vibe.Work from home? The main floor den is ready for your dream office, creative studio, or playroom setup.Upstairs, four roomy bedrooms offer plenty of privacy including a dreamy primary suite with a walk-in closet and spa-inspired ensuite (hello, deep soaker tub).The finished basement seals the deal: a big rec room, a fifth bedroom, full bathroom, and loads of storage make it the perfect space for guests, in-laws, or that teenage retreat. You're walking distance to top-rated schools, Haber Rec Centre, parks, and just minutes to shops, Millcroft Golf Club, and every major highway and GO connection.This is not your standard Alton home...its smarter, warmer, and built for real life. Come see it before it's gone. (id:35762)
Royal LePage Real Estate Services Ltd.
465 - 1575 Lakeshore Road W
Mississauga, Ontario
DO NOT MISS THIS UNIT! THIS FABULOUS EAST FACING UNIT IS READY TO MOVE IN! Featuring A Split 2 Bedroom, 2 Bath Bright Condo on the Penthouse Floor. THE MOST POPULAR LAYOUT WITH 9 Foot Ceilings, A 204 Sq Ft Wrap Around Balcony Accessible From Two Entrances and Over 900 sq ft of Living Space. Located In The Heart Of Clarkson Village, Steps To Parks And Trails, Shopping, Jack Darling, Clarkson GO, Public Transit, and the Desired Lorne Park/Clarkson Village School District. A Meticulous Unit that is easy to show!! (id:35762)
Royal LePage Realty Plus
803 - 9245 Jane Street
Vaughan, Ontario
Welcome to The Luxurious Bellaria Residences Located on Jane St and Rutherford Rd, One Bedroom Plus Den and Two Bathrooms, Very Bright and Spacious Layout, North Facing with Views of Wonderland and Ravine, Premium Laminate Floor Through-Out, Upgrade Modern Kitchen with Tall Cabinets, Granite Counter Top and Stainless Steel Appliances, Large Breakfast Kitchen Counter, Master Bedroom with 4pcs Ensuite and Large Walk-In Closet, 5 Stars Amenities, 24-Hour Gatehouse and 24-Hour Concierge, Just Steps Away From Restaurants, Vaughan Mills, Canada's Wonderland, Vaughan Hospital, Yrt Vaughan Mills Terminal and Much More, Easy Access to Hwy 400. (id:35762)
Power 7 Realty
910 - 1210 Radom Street
Pickering, Ontario
Step into Suite 910 the premier residence in the building! This beautifully updated 3-bedroom condo showcases over $36,000 in recent upgrades and offers nearly 1,400 sq. ft. of bright, contemporary living space. Nestled in a peaceful, family-oriented pocket of Pickering's sought-after Frenchman's Bay community, this home features a smart, spacious layout filled with natural light. Ideal for first-time buyers, young families, or those looking to downsize without compromise. Plus, with convenient access to Highway 401, commuting to the city is effortless. Book your private showing today! Extras: Brand New Electrical & Plumbing For New Laundry, New Washer/Dryer, New AC, Upgraded Electrical Panel, Freshly Painted (id:35762)
Century 21 Leading Edge Realty Inc.
84 Flaming Roseway
Toronto, Ontario
An excellent opportunity to call this spacious, charming 3 bedroom, 3 bathrooms townhouse your next home. This well appointed residence offers 1928 sq ft of functional living space and comfort. Situated in an exclusive, high demand enclave surrounded by mature trees and landscaped gardens. Quiet and family friendly neighbourhood. Ample spots for visitor parking. Walking up from the foyer, you will find the open concept of the living room and dining room. A perfect layout for entertaining families and friends. Gleaming hardwood floor (installed in 2016). Wood burning fireplace. Updated kitchen with an eat-in area. Ample cabinets for storage. New stainless steel dishwasher (2024) and other modern appliances. Primary bedroom has a 3-piece ensuite and 2 double closets with built-in. Other 2 bedrooms have custom blinds. The lower level offers a recreation room with a fireplace. Walk out to a secluded garden. Two storage rooms, a utility room, and a laundry room. Built-in garage for 1 car, and the private drive provides for the extra parking. New kitchen windows in December 2024, new garage door and railing in April 2024, new front storm door in 2022, new windows in back bedrooms (2022), new roof shingles in 2021 and high efficiency gas furnace in 2017 A short stroll to Bayview Village mall, minutes to Bayview subway station and TTC. Easy access to 401. Top-rated school district with Hollywood Primary School; Bayview Middle School; Earl Haig Secondary in the catchment. Maintenance fee includes internet and TV, water, snow removal and landscaping, building insurance and outside maintenance of eaves cleaning and roof. Move in and enjoy all that this property has to offer. (id:35762)
Chestnut Park Real Estate Limited
199 Kelso Crescent
Vaughan, Ontario
Updated from top to bottom inside and out including front door, garage door, sliding glass doors, windows, furnace, kitchen. Walkout from kitchen to family size deck. Above grade lower level with large windows and walkout to patio. Access to lower level from garage and from rear sliding glass door walkout. Fabulous home in a prime Vaughan location. Easy access to new Cortellucci Hospital, Canada's Wonderland, Hwy 400, Vaughan Mills Shopping Centre, Vaughan Metropolitan Centre, Go Station. (id:35762)
Sutton Group-Admiral Realty Inc.
330 Livingstone Street W
Barrie, Ontario
330 Livingstone Street West was bought new from the builder. Enjoy sunset views from your deck and garden. The owners have undertaken a minor renovation before listing the property. Your buyers will enjoy the sunny new interior, all new flooring, the entire house painted in a neutral tone, almost all new light fixtures. The main four piece bathroom has been renovated with new vanity, new bathtub and tub surround, new flooring. The lower level three piece bathroom has also been updated. The kitchen features a new Whirlpool refrigerator, new countertops and ceramic backsplash, new vent fan and completely repainted. This house has great income suite potential. Just install a door at the foot of the stairs and add a small kitchen to the laundry room would give you a ground level suite with a separate entrance. To add laundry to the first floor amalgamate the bathroom closet and the linen closet as there is water in the drain to provide laundry facilities. Carson Dunlop give the property excellent inspection. (id:35762)
Royal LePage/j & D Division
492 Britannia Avenue
Bradford West Gwillimbury, Ontario
**Charming Detached 4-Bed Family Home with Private Backyard and Walk-Out Apartment!** Welcome to your dream home! This stunning detached 4-bedroom residence offers the perfect blend of comfort and versatility, ideal for families or savvy investors. Step inside to discover a bright, airy living space, featuring a well appointed layout that seamlessly connects the living room, dining area, and modern custom renovated kitchen complete with stainless steel appliances and ample storage. Retreat to your spacious master suite with ensuite bath and walk in closet, complemented by three additional generously-sized bedrooms, perfect for kids, guests, or a home office. Rounding out this level is the main 4pc washroom with spectacular skylight - flooding in natural light to the entire room - very unique! But the true gem of this property is the private backyard oasis, oversized walkout deck from the kitchen, perfect for entertaining and enjoying summer barbecues. The walk-out 1-bedroom apartment provides an excellent opportunity for rental income, in-law suite, or guest accommodation, complete with its own kitchen, 3pc bathroom, spacious living room and separate entrance. Additional highlights include a two-car garage, brand new hardwood flooring, and a prime location close to parks, schools, commuter routes and shopping. Don't miss out on this rare opportunity schedule your private tour today and experience the perfect blend of family living and investment potential! ** This is a linked property.** (id:35762)
RE/MAX Hallmark Chay Realty
37 East 23rd Street
Hamilton, Ontario
Welcome to this warm and welcoming turnkey home on the Hamilton Mountain move-in ready and full of charm. With three bedrooms plus a main-floor den, theres room here for families, first-time buyers, or anyone looking to downsize without giving up comfort. Step inside to a bright, open-concept kitchen with a central island thats perfect for friends and family. The main-floor bedroom features a walk-in closet and easy access, while two more cozy bedrooms are tucked upstairs. One of our favourite features? The sunroom at the front of the house a lovely covered space where you can enjoy your morning coffee, read a book, or just take in the fresh air, rain or shine. Out back, theres loads of room to spread out on the 129-foot deep lot. You've got parking covered too with a front driveway and rear alley access, youll never be short on space. This friendly neighbourhood has everything you need close by: schools (George Armstrong Elementary is just steps away), parks, Juravinski Hospital, and all the shops, cafés, and community vibes along Concession Street. Easy access to highways and mountain routes makes getting around a breeze. Updates include: Furnace (2020), Washer/Dryer (2019), and an owned Hot Water Heater (2020). (id:35762)
RE/MAX Escarpment Realty Inc.
112 Strathnairn Avenue
Toronto, Ontario
Recently Renovated - this cozy basement studio apartment is located in a quiet neighborhood. Very private. Separate entrance to your very own spacious bachelor pad. Open concept layout with above grade windows. Full 4 piece washroom. Separate kitchen overlooking great room. Fabulous location - a short stroll to the new LRT on Eglinton, TTC, shopping, schools and other amenities. Path to park just 3 homes away! Close to Black Creek/HWY 400/401. You will enjoy living here! (id:35762)
Sutton Group-Admiral Realty Inc.
31 Glen Acres Road
Huntsville, Ontario
The Ultimate Muskoka Retreat on the Big East River! If you have been searching for the perfect Muskoka home this is the one. Fully winterized and beautifully updated, this stunning bungalow offers the ideal blend of modern comfort and timeless cottage charm. Located on the Big East River with direct boat access to Lake Vernon, you'll enjoy over 40 miles of boating across four scenic lakes, all the way into downtown Huntsville. Set on a professionally landscaped, level lot with a hard-packed sand shoreline, this turnkey property is just minutes from town, yet feels worlds away. Picture yourself enjoying this summer here relaxing by the water, entertaining in style, and creating unforgettable family memories. Inside, cottage living comes to life in the expansive open-concept great room, featuring soaring vaulted ceilings, an upgraded kitchen with stainless steel appliances, and a large centre island with butcher block and granite counters - perfect for hosting family and friends. The main house features three spacious bedrooms and a charming Muskoka room with direct access off the primary suite with a walkout to a private hot tub and deck. Whether you're enjoying cozy winter nights or sunny summer days, this home is built for year-round enjoyment. Outdoors, you'll find extensive space to relax and entertain - Gazebo, large dock, a cozy fire pit area, and a spacious updated bunkie overlooking the river - a charming space for guests or extra family members. The seasonal bunkie is approx 240 square feet and has a 2pc bathroom. Additional highlights include a large front garden shed, Generac generator, premium water filtration system and 200-amp electrical service. Conveniently located less than 5 minutes from downtown Huntsville, and close to Hidden Valley Ski Resort, less then ten minutes from Arrowhead Provincial Park, and steps to some of the regions best fishing, this property checks every box. Don't miss this rare opportunity to own your true Muskoka dream home! (id:35762)
Forest Hill Real Estate Inc.


