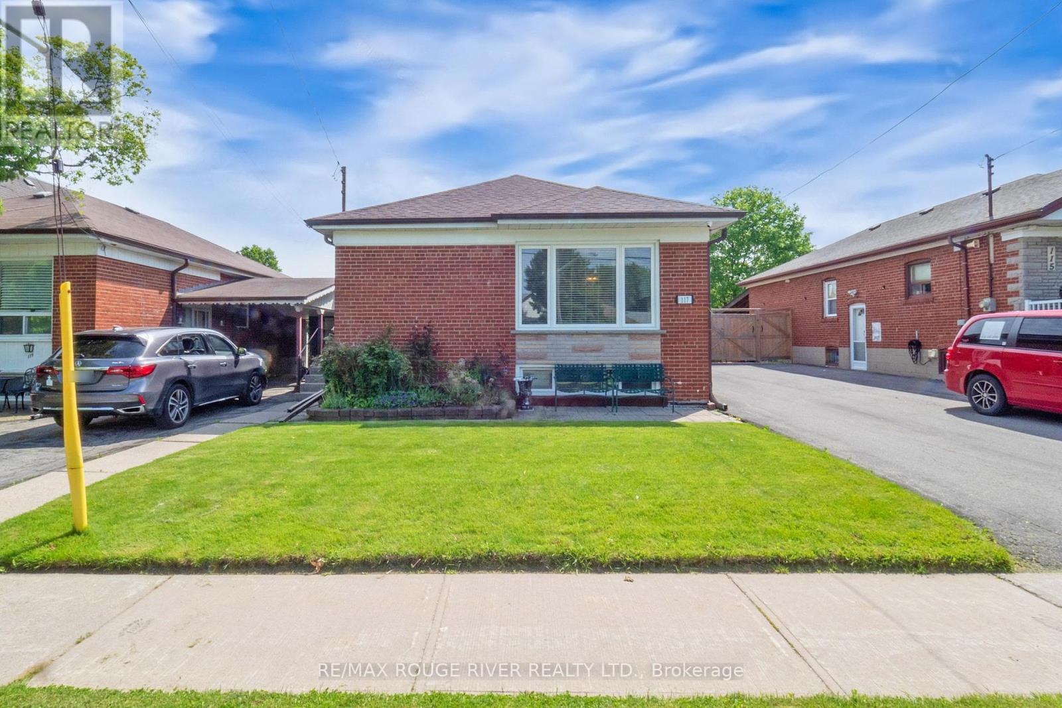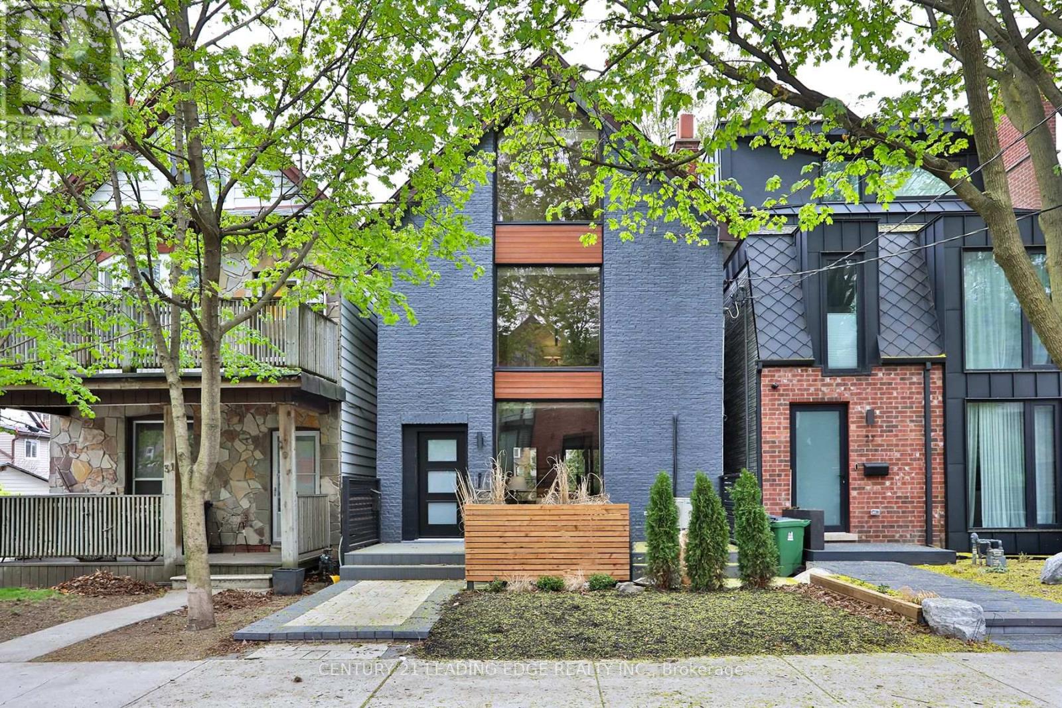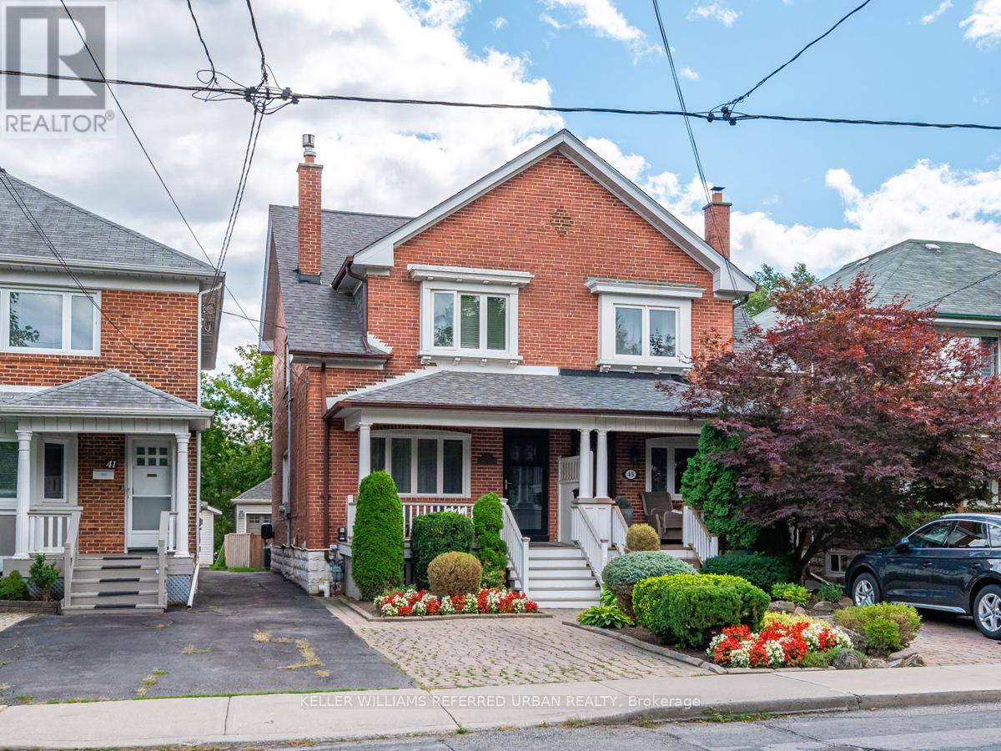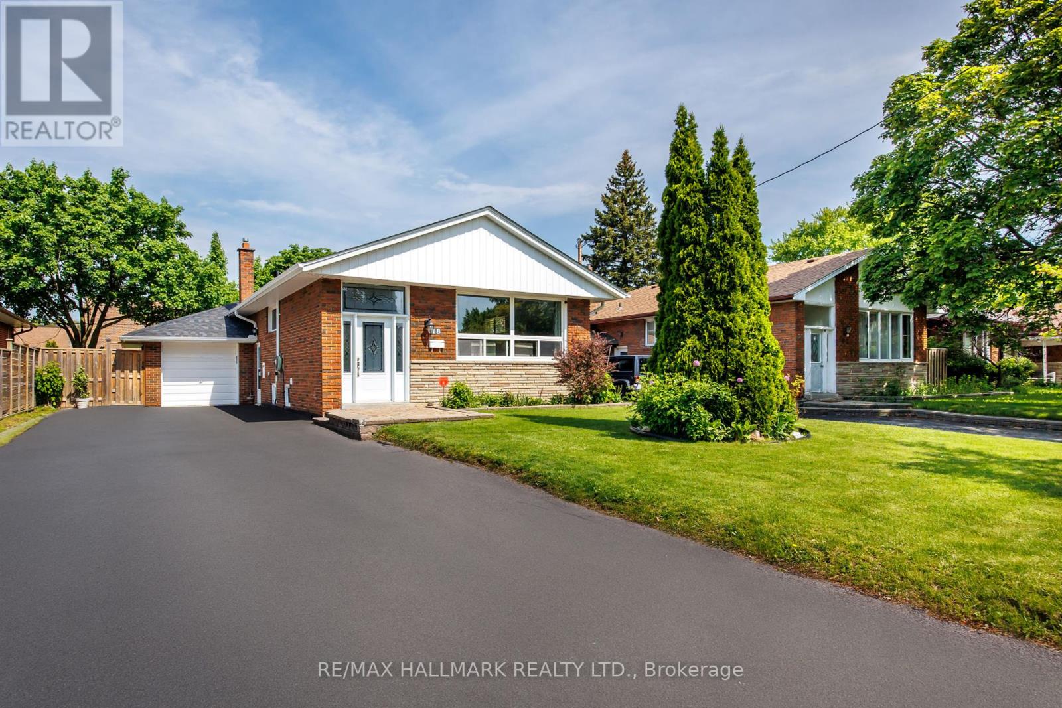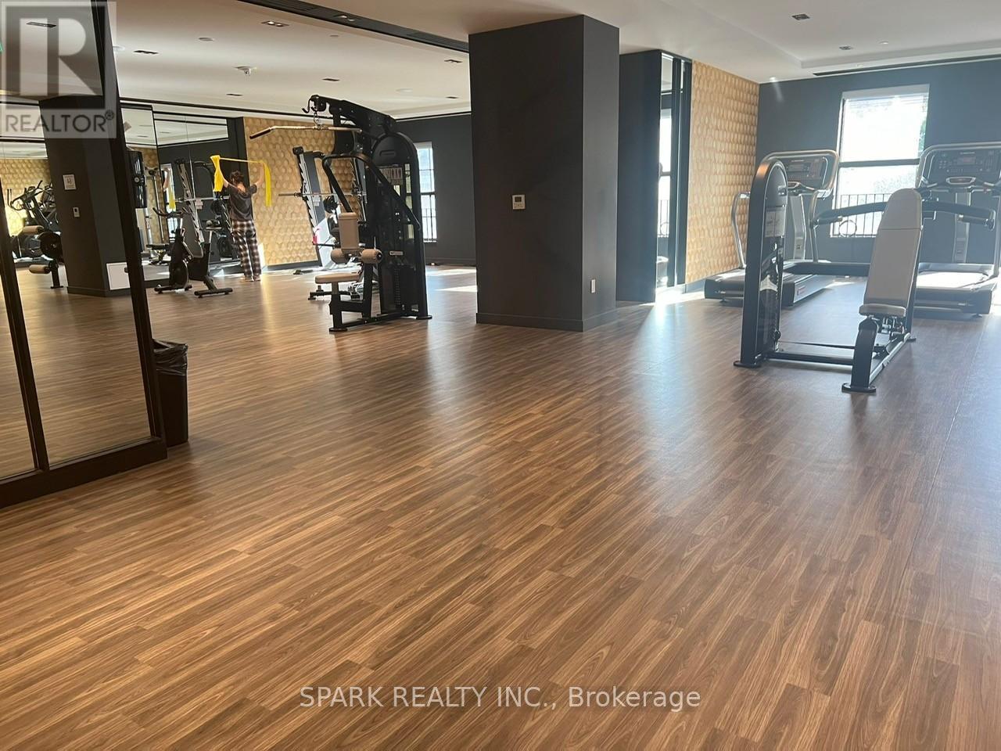5 Bateman Court
Whitby, Ontario
This move-in ready home is a Showstopper! You will fall in love with this 4 bedroom 3 bathroom home, with an EPIC backyard pool oasis. With almost 3900 sf of finished space, no expense was spared renovating this beauty! Thoughtfully updated with an open concept flow, rich hardwood, newer trim, doors, moulding, pot lights throughout. The upscale kitchen is pure perfection for foodies and entertainers, with quartz countertops, backsplash, stainless steel appliances, tons of cupboard and counter space.The pantry and coffee bar, extends into the family room where you can cozy up next to the fireplace or unwind with your favourite drink. The dining room keeps the vibe going and opens up to a second family room. A newly renovated 14' X14'addition features a laundry room/mud room, with contemporary cabinetry and convenient garage access, garden doors and mainfloor powder room. Step out into to the backyard oasis with a stunning pool, gazebo lounge area for the ultimate outdoor hangouts. Upstairs leads you to the tranquil primary suite with a luxury spa-like ensuite and a custom walk-in closet. A total of 4bedrooms offer plenty of space for family or guests. Need even more room? The fully finished basement is ready to go with a huge rec-room wired for surround sound, a soundproof ceiling, bar, fireplace, more pot lights, an office area, workshop and bonus area ideal for a home gym setup or a teen retreat. This Energy Smart Home is also equipped with a new furnace/central air, new triple pane windows/trim, R60 attic insulation and category 6 cable inside and out leading to the pool cabana. The insulated 2 car garage with a brand new double door has loads of built-in storage. Located in Lynde Creek, one of Whitby's most family-friendly communities, you're close to top schools, parks, shopping, and everything you need. See attached feature sheet! Watch the virtual tour! (id:35762)
RE/MAX Hallmark Realty Ltd.
5 Lakeridge Drive
Brampton, Ontario
!!!LUXURIOUS LIVING HOUSE WITH A BREATHTAKING LAKE VIEW!!! Enjoy the Cottage Lifestyle, Living In The Middle Of The City!! Stunning Detached app 3000 square feet luxury and Fully updated house with Top Of Line Upgrades, Custom Kitchen With Porcelain Floor. Sep Living/Dining & Family Room In Main Floor and 2 bedrooms W/O Basement apartment. Circular staircase leads to Master Bedroom Comes 5 Pc Ensuite & His/Her Walk In Closet with Breathtaking Lake View. Another 3 gorgeous Bedrooms Where You Can Enjoy the Plaza View. Come and see this stunning and stylish home for yourself to be amazed by the magnificent panoramic views of the lake. (id:35762)
RE/MAX Realty Services Inc.
1542 Rawlings Drive
Pickering, Ontario
Welcome to 1542 Rawlings Drive, an impeccably maintained 3-bedroom, 4-bath home nestled in the prestigious William Dunbar school catchment. One of the most family friendly communities in Pickering. This home offers incredible curb appeal with professionally landscaped gardens, a serene private yard & waterfall pond, and custom poured pattern walkways, leading to a spacious double garage and wide double-car driveway & welcoming front porch. Step inside to find elegant hardwood flooring throughout the main and second levels, a bright and functional layout featuring a spacious combined living room and dining space, and a beautifully renovated kitchen with stainless steel appliances, granite counters, and an abundance of cabinetry. Completing the main floor 2pc powder, laundry with side door entry. Solid wooden stairs lead to three generous upstairs bedrooms, each with hardwood floors, including a primary suite offering great closet space and a 3pc private ensuite. The fully finished basement is a fantastic bonus with a large recreation area, a 3pc bath, sink & coffee station and flexible space perfect for a in-law or young adults. Pride of ownership shines throughout this thoughtfully updated home, everything has been updated inside and out. Located in a peaceful, mature neighbourhood known for its top-rated schools, family-friendly parks, and easy access to shopping, transit, and 401, this home checks every box for growing families or those seeking quality and comfort in a prime location. (id:35762)
RE/MAX Hallmark First Group Realty Ltd.
596 Prestwick Drive
Oshawa, Ontario
Welcome to 596 Prestwick Drive - Unbeatable Value in a High-Demand Location! This detached 4+1 bedroom, 3.5 bath home offers over 2,500 sq ft of functional, family-friendly living space in a sought-after neighborhood. Whether you're upsizing, investing, or looking for a move-in ready family home, this property checks all the boxes for long-term potential. This home impresses with a double heated garage with interior access for year-round convenience. The eat-in kitchen features a breakfast area, granite counters, ample pantry storage, and a walkout to a fully fenced backyard with a pergola, gas BBQ line, a unique putting green, and above-ground pool - ready for summer entertaining. The main floor offers a smart layout and includes a family room with gas fireplace, plus formal living and dining rooms with French doors and crown moulding. A main-floor laundry room with interior garage access adds a level of function you didn't know you needed. Upstairs, the home offers a 4pc main bath, and four large bedrooms including an impressive oversized primary suite with a sitting area, walk-in closet, and a 4pc ensuite featuring a deep soaker tub and separate shower. The finished basement includes a fifth bedroom and 3pc bathroom - ideal for extended family, guests, or a home office. Enjoy the convenience of storage opportunities with the unfinished area with flexible potential for a gym, workshop, or rec room, plus an additional cold room for even more storage. Just minutes from King St W, a short drive to Hwy 401, walking distance to schools, Prestwick Park, and close to everyday essentials. This is a high-value opportunity in a family-oriented community with everything close at hand. Don't miss out! (id:35762)
Keller Williams Advantage Realty
117 Shropshire Drive
Toronto, Ontario
Welcome to 117 Shropshire Dr. in family friendly "Dorset Park". This attractive family home has been lovingly maintained by long time owners since 1964! It features a combined living/dining room, kitchen, 3 bedrooms, 2 bathrooms, wood-burning fireplace with heatilaters, a solidly built over-sized block garage (long and wide, perfect for the car enthusiast), a recently renovated basement (including a 2nd kitchen) and more! The family-sized lot is 40' x 125' and backs onto a greenbelt! Enjoy your tour of this fine home! (id:35762)
RE/MAX Rouge River Realty Ltd.
29 Dingwall Avenue
Toronto, Ontario
Welcome to modern luxury steps away from Withrow Park. This 3+2 fully renovated (2024) sun filled home features heated floors from top to bottom, full 3 pc ensuite bathrooms with every bedroom, a chefs kitchen and spacious modern living space. This home features an open concept ground floor with powder room as well as a 2nd floor living area complete with laundry suite. The basement has both a staircase to the ground floor as well as an on grade walk out to the backyard complete with separate entrance and large windows. 2oversized balconies and fully landscaped yards allow for perfect indoor and outdoor living options. Located in the prestigious Pape Ave School district, this home is ideal for any family. Subway, shops, restaurants, coffee shops, and community centres are only moments away. Rare 3 car parking and level 2 EV charger included with access to rear laneway. (id:35762)
Century 21 Leading Edge Realty Inc.
96 Trailridge Crescent
Toronto, Ontario
LOCATION!!! LOCATION!!! Welcome to Your Beautiful Dream Home! This modern, spacious condo townhouse is a true gem, featuring 3+1 bedrooms and 2 bathrooms. It also has 2 parking spaces. The bright, open-concept living and dining area boasts beautiful premium laminate floors with modern pot-lights with Chandelier and a sliding door that opens to a private yard, perfect for relaxation or family gathering. Modern, Upgraded Open-concept Kitchen with Stainless-Steel Appliances with lots cabinets & storage. Second floor also contains a convenient 02-piece bathroom. Upstairs, 3rd Floor, you'll find three sunlit bedrooms with large windows, complemented by a stylish 4-piece bathroom. The versatile ground-floor offers an extra bedroom and a laundry room and, ideal for a home office, guest suite or play-room. Situated in an unbeatable premium location, enjoy TTC right at your doorstep, centenary hospital, various schools and a variety of shops, parks, and restaurants just minutes away. It's a quick 10- minute bus ride to the University of Toronto Scarborough and Centennial College. Easy access to Highway 401, with Scarborough Town Centre just a 10-minute drive away! Sellers spent $$$ to renovate entire house!!! (id:35762)
Century 21 People's Choice Realty Inc.
43 Woburn Avenue
Toronto, Ontario
The soft glow of morning light spills through the windows, gently nudging you awake. For a second, you forget where you are but then you remember. This is home now. You swing your feet onto warm hardwood floors and take a deep breath. It smells like fresh paint, a whisper of yesterdays bouquet from the counter, and something else possibility. You wander into your kitchen, where clean lines, quartz counters, and sunlit space greet you like an old friend. It's quiet here. Peaceful. Just the way you imagined. Upstairs, the kids are still asleep. Downstairs, the underpinned basement waits maybe today it becomes a playroom, a studio, or the gym you've always wanted. Today is the day for nesting. Hanging art. Choosing which book to put on the shelves. Letting the walls begin to tell your story. Outside, Lawrence Park hums to life. A leafy stroll, a stop at your new favourite café, then back home where every corner still feels like a discovery. By evening, the dining table is set, laughter bounces off the walls, and someone says, This place just fits. And it does. Because this isn't just a house it's home. Welcome to 43 Woburn. (id:35762)
Keller Williams Referred Urban Realty
2605 - 88 Blue Jays Way
Toronto, Ontario
Glamorous and seductive, this two bedroom two bathroom corner residence offers a breathtaking view of the Toronto skyline. Floor to ceiling windows with 9' industrial concrete ceilings throughout. Recently completely renovated with brand new flooring and conveniently located right above Toronto's entertainment district providing a unique medley of the best in design, art, food, music and culture. Luxury amenities include rooftop lounge, 24 hour concierge and infinity pool. Gym, restaurants, cafe, and room service from Bisha Hotel available directly at additional costs. (id:35762)
Century 21 Atria Realty Inc.
18 Daleside Crescent
Toronto, Ontario
Nestled in Victoria Villages embrace, A tranquil crescent, a peaceful space. This charming home, where memories grow, Offers warmth and comfort, a place to call home. Three bright bedrooms, plus one below, Room to flourish, space to grow. A freshly painted, modern delight, With sun-kissed walls and colors light. The kitchen gleams with an updated face, Quartz and tile, a timeless grace. Cook and gather with loved ones near, In a space that brings the heart sincere. The basement suite, with its own side door, Welcomes guests or offers more An income stream or room to share, With privacy, style, and thoughtful care. The backyard calls for kids at play, Or quiet coffee at break of day. With schools and shops a stroll away, This home makes sense in every way. Come explore this gem, a true delight, Where dreams take flight and hearts unite.18 Daleside Crescent, a place to start, Your family's journey, a brand-new chart. (id:35762)
RE/MAX Hallmark Realty Ltd.
2905 - 82 Dalhousie Street
Toronto, Ontario
LOCATION! LOCATION! LOCATION! Welcome to the elegant and luxurious 199 Church Condos, perfectly situated in the heart of downtown Toronto at Church & Dundas. From the moment you enter the spacious, upscale lobby, you'll experience the true essence of urban sophistication. This ultra-modern 1-bedroom suite offers: A designer kitchen with quartz countertops and top-of-the-line appliances Smooth 9' ceilings and large windows that flood the space with natural light High-end finishes and an unobstructed south-facing view A smart, open-concept layout that maximizes comfort and functionality Resort-Style Amenities Include: State-of-the-art Fitness Centre & Wellness Zone (Yoga, Cross Training, Cardio & Weights)Outdoor Fitness Area & Pet Zone Shared Workspace/Lounge Rooftop Patio & Lounge Party Room/Lounge Located just steps from everything you need: Subway, Eaton Centre, Yonge-Dundas Square, TMU, U of T Trendy restaurants, bars, nightlife, and world-class shopping Easy access to the Gardiner Expressway and DVP. This move-in ready suite combines luxury living with unmatched convenience. Whether you're a professional, student, or investor, this is an opportunity you dont want to miss! No SMOKERS AND NO PETS ALLOWED. (id:35762)
Spark Realty Inc.
63 Berkshire Drive
St. Catharines, Ontario
Welcome to this stunning, completely upgraded Fairmont Model ! An abundance of Pot lights inside and out and beautiful Engineered flooring. This 2 storey detached home comes with 9ft ceilings on the main floor, make this an open concept chef's kitchen with living room an absolute entertainers delight. Boasting Maple Cabinets, crown moulding, pot lights, quartz countertops and top of the line appliances. Custom kitchen island with cabinets on both sides and custom lighting. From here, you can transition to your landscaped back yard with custom decking that is siding on a park, adding privacy for your relaxing summer days.Your open riser, open concept staircase leads to large bedrooms with a Primary Suite and double walk in closets, spa like ensuite with a walk in shower and double sinks. The basement has a carpeted Large rec room, a bedroom and additional 3 pc bathroom. This a must see , move in ready home that will not disappoint. (id:35762)
Sutton Group Quantum Realty Inc.





