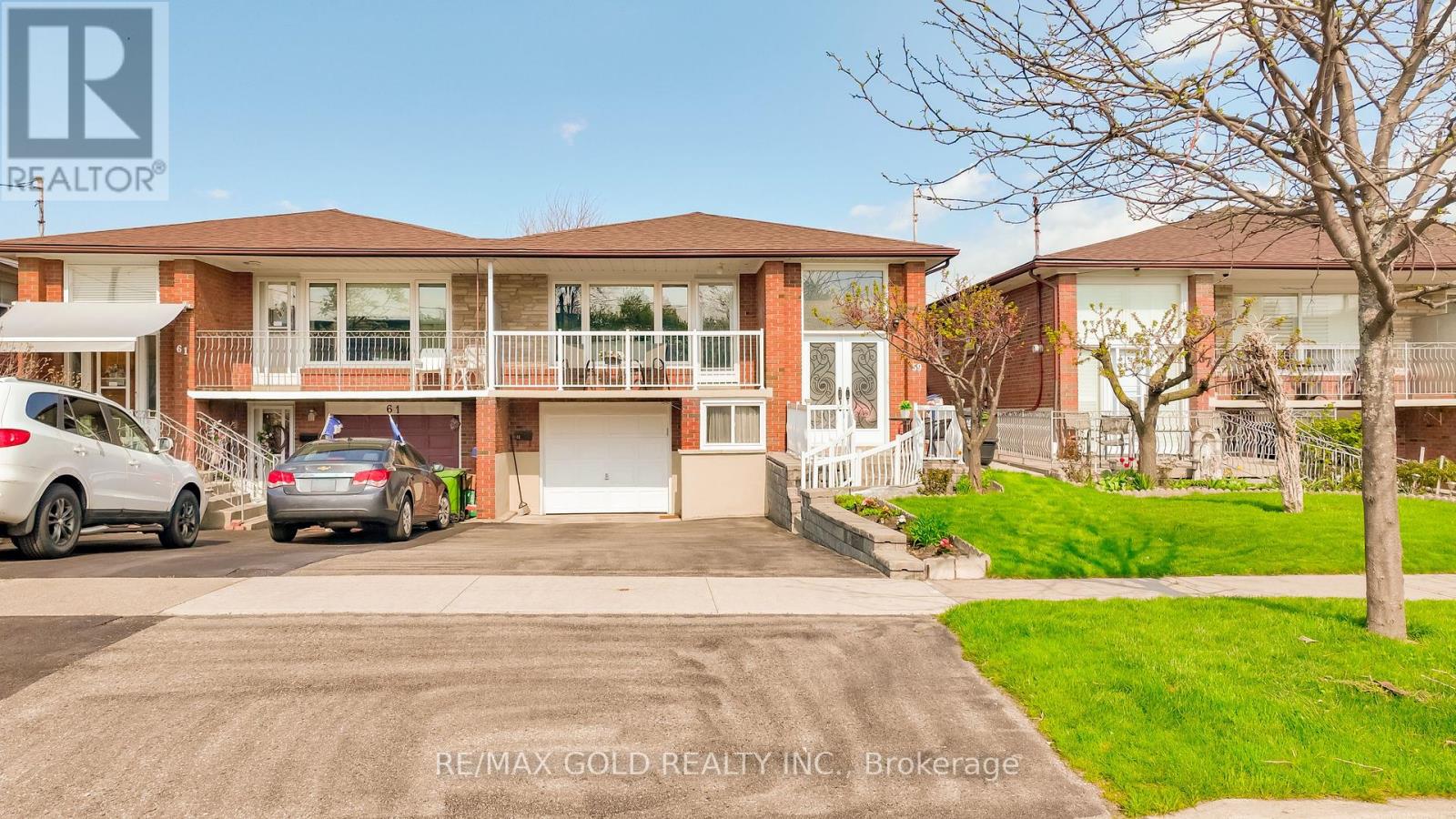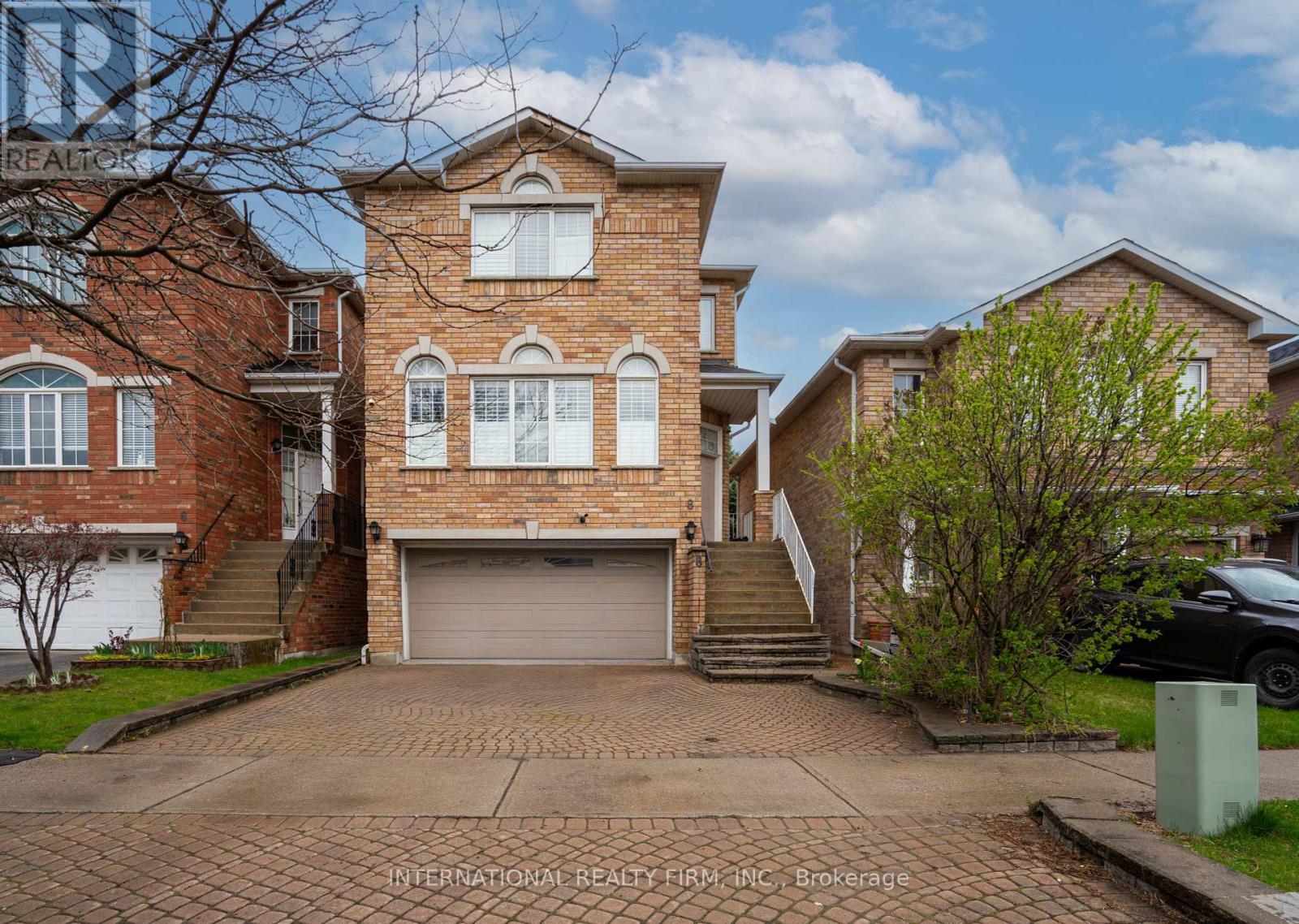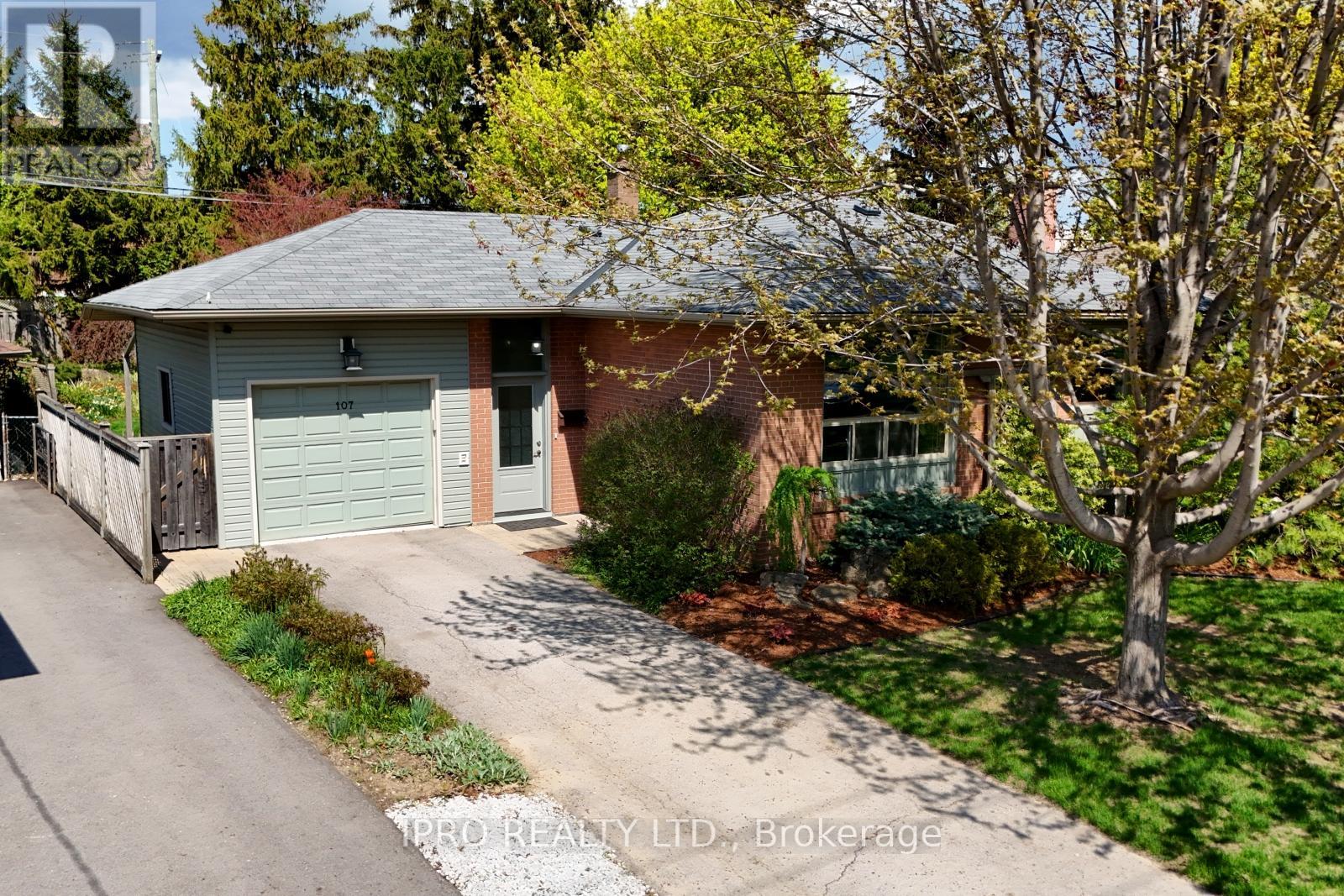14 Hilldale Road
Toronto, Ontario
** Weekend Open House. Saturday May 10th and Sunday May 11th 2pm to 4pm. Welcome to 14 Hilldale Road - an extensively renovated home in Toronto's west end, offering a rare main floor family room, separate basement apartment, detached garage and a yard that backs onto trails and green space, with no rear neighbours. Enjoy a bright open-concept layout with new hardwood floors, spacious principal rooms, and a designer kitchen featuring a quartz waterfall island and stainless steel appliances - perfect for everyday living and entertaining. The elegant living room is anchored by a new electric fireplace and custom built-in shelving, while the sun-drenched family room, a rare feature, includes a stylish 2-piece powder room and walkout to a custom two-tier deck overlooking beautifully landscaped gardens. Upstairs, you'll find three large bedrooms with ample closets and an updated 4-piece bathroom. Think you need even more living space? The newly renovated basement includes a separate entrance, fourth bedroom, open-concept kitchen/living area, and 3-piece bath - ideal for extended family or generating income. Updated throughout with new windows, HVAC, plumbing, and electrical. Private driveway with parking for five and a spacious detached garage. Situated on a quiet, family-friendly street, this home is walkable to a variety of amazing amenities, beautiful parks and walking trails like Lavender Creek and Gaffney Trail! Venture along Lavender Creek Trail conveniently connecting you to local shops in minutes! Roughly 10 min walk to Stockyards Village! 1.5km to Metro, No Frills and Walmart Super centre! Access to elite schools, the Junction and some of Toronto's best local breweries, like High Park/Lost Craft, Woodhouse and Rainhard. Easy access to Hwy 401 and 400, Mount Dennis GO Station & minutes from the nearly complete Eglinton LRT and St. Clair West GO Station (opening in 2026). Don't miss out on this west end gem! (id:35762)
Freeman Real Estate Ltd.
117 Young Drive
Brampton, Ontario
Rare opportunity! This fully upgraded 4+2 bedroom home is nestled on a quiet street with no house at the back, offering over 3,200 sq ft of luxurious living space including a legal 2-bedroom walkout basement apartment with separate entrance, laundry, and above-grade windows perfect for rental income. The main floor boasts a brand new 3-pc washroom, double-door entry, hardwood floors, pot lights, formal living/dining, a cozy family room, and a newly built gourmet kitchen with backsplash and walkout to a private deck; the living room can be converted into a spacious bedroom. Upstairs features four large bedrooms, including two primary bedrooms with ensuites and an additional 3-pc bath. Additional upgrades include fresh paint, light fixtures, new roof, furnace, A/C, and an owned hot water tank. No sidewalk allows for extra parking. Located near Hwy 401/407, top schools, parks, shopping, and transitthis move-in ready home blends luxury living with rental income potential. (id:35762)
RE/MAX Gold Realty Inc.
656 Andrea Court
Burlington, Ontario
Tucked away on a quiet court, this spacious 4+1 bedroom, 2.5 bath home offers the perfect blend of comfort, style, and privacy. Surrounded by mature trees, the fully fenced yard is a true retreat complete with a hot tub, deck (new in 2023), and Astroturf lawn (2024). Inside, enjoy a beautifully renovated main floor (luxury vinyl 2025), re-carpeted stairs (2025), and a custom mudroom(2021). The bright, open-concept kitchen was opened up and redesigned in 2019 and features a large quartz island (8'x4'), loads of built-in storage with desk, SS appliances (2023), pot lights, and a cozy bay window dining area. The adjoining living room includes a gas fireplace, brick surround, built-in shelving, and a stylish shiplap feature wall. A second family room also features a gas fireplace for added comfort. Upstairs, the primary 3 piece ensuite includes a skylight, shower and luxury vinyl flooring while the main bathroom (renovated in 2018) boasts a soaker tub and oversized shower. Three additional bedrooms offer plenty of living space. The finished basement includes a 5th bedroom with proper egress, laundry area (2020) with stone counters and storage, and a recreation room. Major updates: windows, furnace, AC, water heater (all 2021), washer/dryer (2021). A rare family home in a prime location move in and enjoy! (id:35762)
Royal LePage Burloak Real Estate Services
3748 Pearlstone Drive
Mississauga, Ontario
*Showstopper* This Beautiful Double Garage Detach Home In Prime Churchill Meadows Is What You Have Been Waiting For. 3 Bedrooms, 4 Washrooms, Bright Double Story Entrance & Open Concept Layout. Hardwood Throughout, Hardwood Stairs. Upgraded Eat-In Kitchen With Quartz Countertops &Stainless Steel Appliances. Fireplace In Family Room. Crown Moulding Throughout. 4 Pc Ensuite Including A Soaker Tub & Separate Shower & W/I Closet In Primary Bedroom. Finished Basement With Large Rec Room Along With Separate Large Laundry Room & Bathroom. Beautiful Backyard With Walk-Out From The Kitchen To A Large Deck And Custom Peaceful Pond. Absolute Prime Location, Minutes To All Major Highways, Public Transit, Shops, Community Centre, Sports Parks, Restaurant. This Is A Must See! (id:35762)
RE/MAX Realty Services Inc.
75 Kingswood Road
Oakville, Ontario
This is your opportunity to call this charming bungalow HOME! Located on a quiet street in the highly sought after West River neighbourhood. Very private 48 X 151 lot has mature landscaping, trees and perennial gardens - truly an urban oasis. Featuring an open concept kitchen with large island and Cambria Quartz counters as well as stainless steel appliances. 2 + 1 bedrooms, 2 full bathrooms and hardwood flooring. Fully finished, bright basement with rec room, additional bedroom and bathroom and above grade windows. New roof (2024). Such an amazing community feel and walking distance to trendy Kerr village and Downtown Oakville shops and restaurants, Lakeside trails, GO transit and steps to Forster Park with tennis & basketball courts, playground, splash pad and ongoing community events. This home offers the perfect lifestyle move for down-sizers and young families. (id:35762)
RE/MAX Aboutowne Realty Corp.
114 Atwood Avenue
Halton Hills, Ontario
Step into a completely renovated home with a backyard paradise. This home has been completely upgraded and transformed in the last 5 yrs including but not limited to: Fully redone basement, Quartz kitchen Countertops, Kitchen Cupboards, Backsplash, New sink, Hood fan, Crown Moldings, 3" Baseboards, All new interior and exterior doors including Garage and Front Entrance, All new light fixtures, Electrical outlets with lights, Outside Pot lights, 6 Camera Security System, Furnace, Larger A/C unit, New Water Softener, 5 Zone Irrigation System (Front and Back), Front Porch Stone and Glass Railing, Outdoor Yamaha Speakers, BBQ hooked up to home gas line, Garage Epoxy Flooring, Including Central Vacuum, Heated Floor in upstairs bathroom. The totally renovated eat-in Kitchen walks out to a beautifully landscaped and oversized backyard lush with greenery and privacy which includes a relaxing 8 person hot-tub, garden, and storage shed. On the 2nd level you will find 4 generously sized bedrooms. This home is perfect for family and entertaining. With all the upgrades you won't have to worry about anything for years to come. Just move in and enjoy ! (id:35762)
Right At Home Realty
59 Seacliff Boulevard
Toronto, Ontario
Absolutely gorgeous!! Step in to epitome of luxury living at 59 Seacliff Blvd. Beautiful Well maintained, bright and spacious raised bungalow. Move in ready. The main level boasts a bright open concept lay out with large living/ dining area, Custom high end kitchen and large island for eating and entertaining. Walk out to the balcony and three spacious bedrooms. The fully finished lower level offers a large family room, a great size kitchen and two other good size bedrooms. Good rental potential. Nestled in a high demand location. Steps to plaza, Ttc. Close to Hwy 400,401 and 407, Schools, Parks and library. Not to be missed!! (id:35762)
RE/MAX Gold Realty Inc.
40a - 5205 Glen Erin Drive
Mississauga, Ontario
Desirable corner townhouse offering extra privacy and natural light from additional windows at excellent location in central Erin mills . This corner townhouse provides added privacy and typically commands a price premium over interior units. a functional floor plan with spacious rooms and efficient use of space very practical layout with living dinning and family room at main floor offers maximum privacy and convenience . upgraded kitchen with quartz counter top and back splash. sit and eat in breakfast area walk out to back yard. Upstairs you'll find generously sized 3 bedrooms, including corner primary suite with ample closet space with 4 pc ensuite. Finished basement with washroom offers flexibility for multigenerational living & perfect for a media room, home office, or guest suite. Corner unit advantage with an extended private backyard, ideal for entertaining or family time. Next to top rated schools John Fraser secondary school, St. Gonzaga, erin mills town center, erin meadows community center, wall mart ,bus stop, shopping center. Must see before it gets sold. (id:35762)
Ipro Realty Ltd.
888 Ash Gate
Milton, Ontario
Welcome to 888 Ash Gate! This stylish 3-storey freehold townhome, built by Mattamy Homes (2020), offers the perfect blend of modern design and functionality. Featuring 2 spacious bedrooms, 3 bathrooms, a chefs kitchen with upgraded stainless steel appliances and black quartz countertops, this home is ideal for first-time buyers or those looking to downsize. The bathrooms also feature sleek quartz countertops for a cohesive and upscale feel throughout. The open-concept main living area is perfect for entertaining and includes modern pot lights for a bright, welcoming feel. All light fixtures have been thoughtfully updated, adding a contemporary touch to every room. You'll also love the outdoor deck space ideal for relaxing or hosting friends. Located just steps from parks and schools this one checks all the boxes! (id:35762)
Revel Realty Inc.
5449 Valleyhigh Drive
Burlington, Ontario
Nestled on a tranquil street in Burlington's highly coveted Orchard community, this beautifully updated, move-in-ready 4-bed, 3-bath home offers the perfect blend of style, comfort and functionality for modern family living. Boasting exceptional curb appeal, double car garage and welcoming foyer with soaring ceilings, this home impresses from the moment you arrive. Step into a bright & airy open-concept main floor featuring hardwood flooring, neutral tones and elegant finishes throughout. Spacious living and dining areas flow seamlessly into an updated, eat-in kitchen outfitted with quartz countertops, SS appliances, custom cabinetry, a stylish tile backsplash, and a large breakfast island, plus dinette area ideal for both casual meals and entertaining. The inviting family room, complete with cozy gas fireplace & expansive window, offers serene backyard views and a perfect place to unwind. A separate vaulted-ceiling living room is ideal as formal sitting area, den or home office. Convenient main-floor laundry/mudroom with inside access to the garage. Upstairs, retreat to the primary suite with a large walk-in closet and spa-like ensuite featuring soaker tub & walk-in shower. Three additional generously sized bedrooms and an updated full bathroom provide ample space for family or guests. The fully finished lower level expands your living space with a large recroom, bonus office or gym area and a rough-in for another bathroom for future customization. Step outside to your private, fully fenced backyard with a patio area for summer barbecues. Additional features include resurfaced driveway, owned hot water heater, Roof 2023, A/C 2023, Furnace 2020 and abundant storage throughout. Enjoy all the benefits of living in family-friendly Orchard just steps from top-rated schools, parks, shopping and amenities. With direct access to Sixteen Mile Creek Trail and nearby Bronte Creek Provincial Park, outdoor enthusiasts will love the endless walking, hiking and biking options. (id:35762)
RE/MAX Real Estate Centre Inc.
8 Margaret Rose Court
Toronto, Ontario
Bright, Spacious, Beautiful & Well Kept Home in a Quiet Area And Amazing Neighbourhood. Open Concept Main Floor With 9' Ceiling. Hardwood Floors Through-Out On Main, Ground & 2nd Floor. Main Floor Walk-Out To Large Deck. Ground Floor Walk-Out To Back Yard. California Shutter From Top To Bottom. Furnace 2017, Air Conditioner 2018, Roof 2018. Garage Door Motor 2019. Granite Kitchen Counter-Top. Minutes To 401/400. (id:35762)
International Realty Firm
107 Prince Charles Drive
Halton Hills, Ontario
Welcome to 107 Prince Charles in the mature neighbourhood of Delrex. This 1764 of finished sqft, 3 Bedroom, 2 Bath home is within walking distance to shopping, restaurants, schools, Mold-Master SportsPlex Arena and the Dominion Gardens Park with perennial gardens and splash pad for the kids. For those having to commute into the city, you are only a 5-minute drive away from the Georgetown GO Station. Many upgrades to this home include: newer soffits, facia, eaves, vinyl siding, doors, windows and more. Luxury Vinyl and tile flooring on the main level provides for easy maintenance. A sliding door in the kitchen leads out to a deck that spans the width of this home and overlooks the fabulous perennial gardens with an automated sprinkler system. The basement has a 3-pc bathroom with stacked laundry. A wood fireplace is the focal point of the open concept recreation room. There is parking for 3 vehicles in total. (id:35762)
Ipro Realty Ltd.












