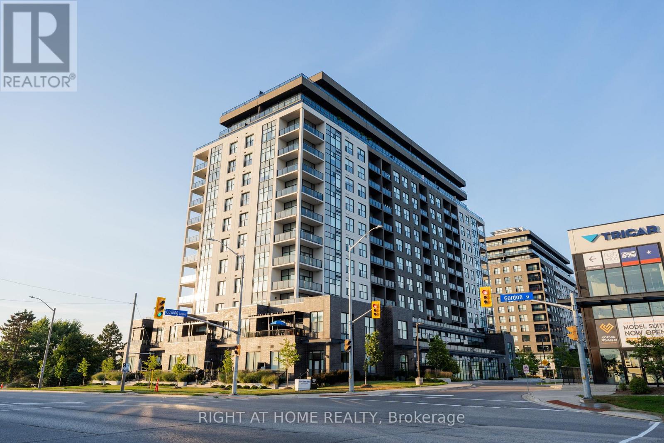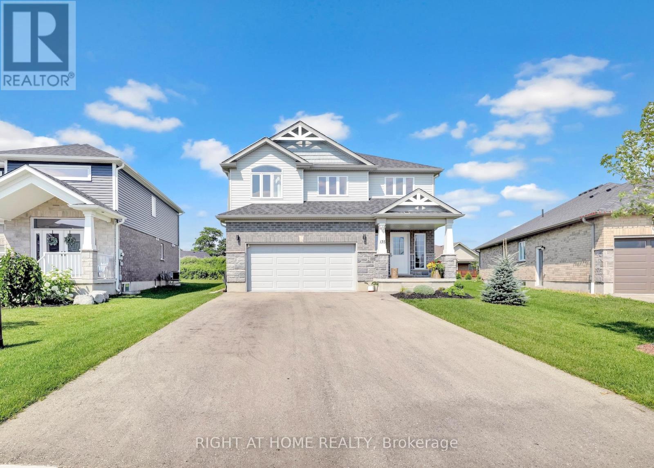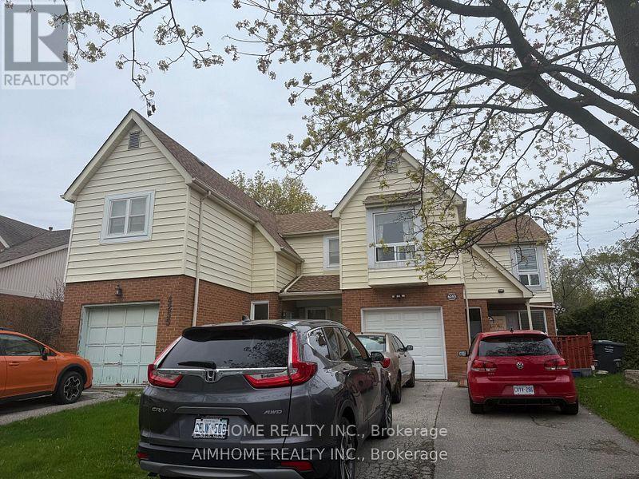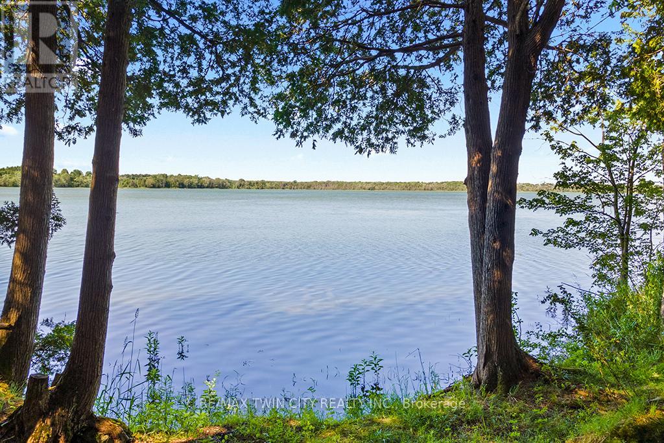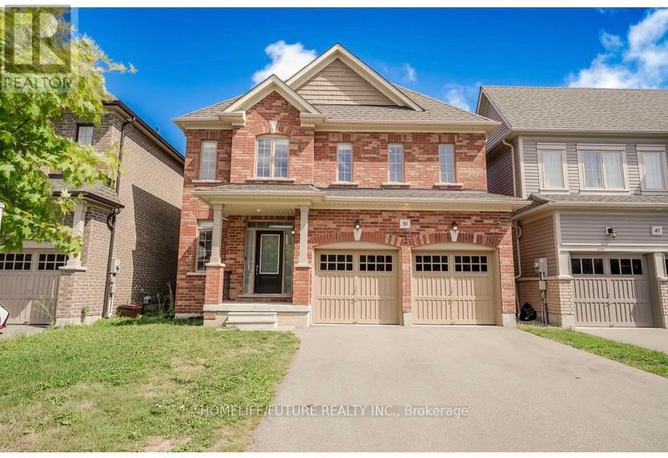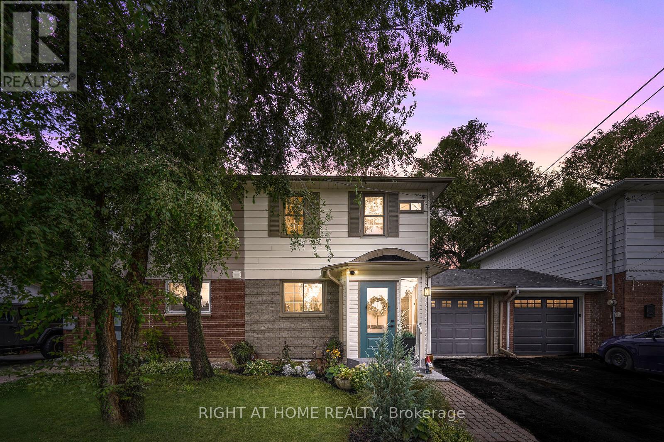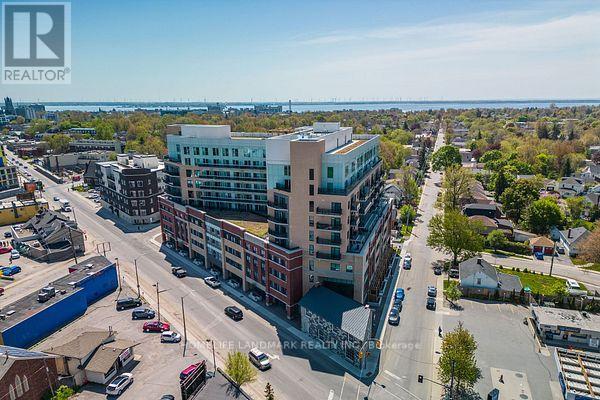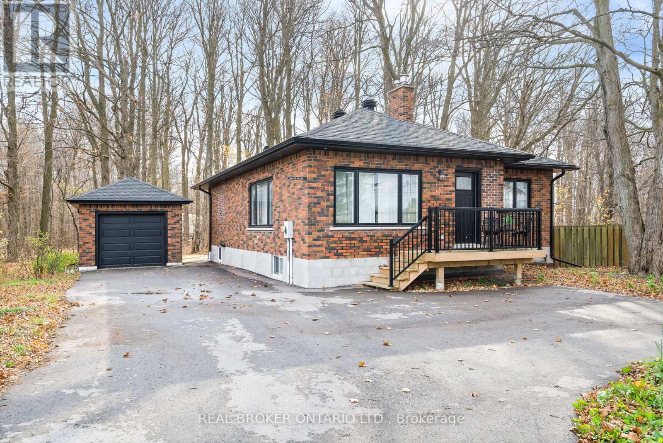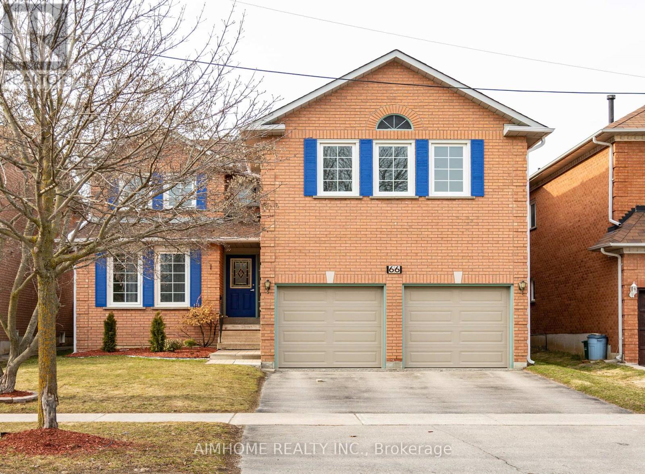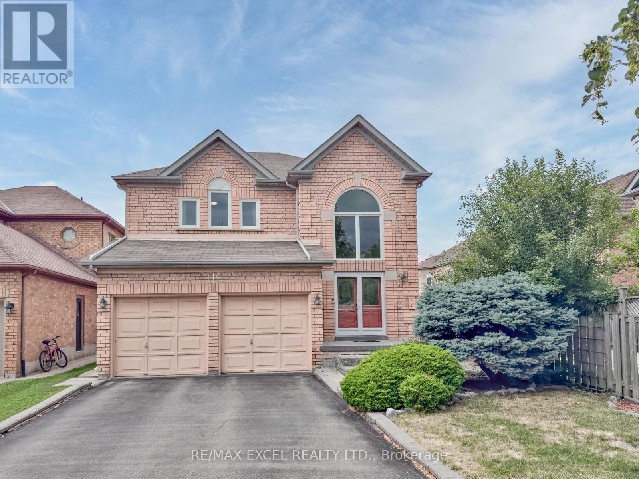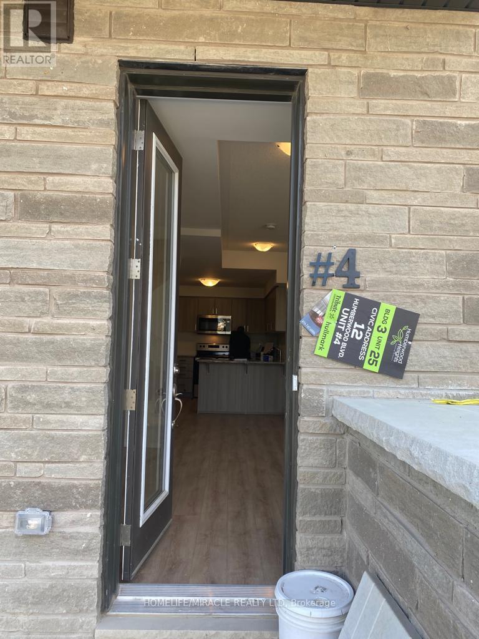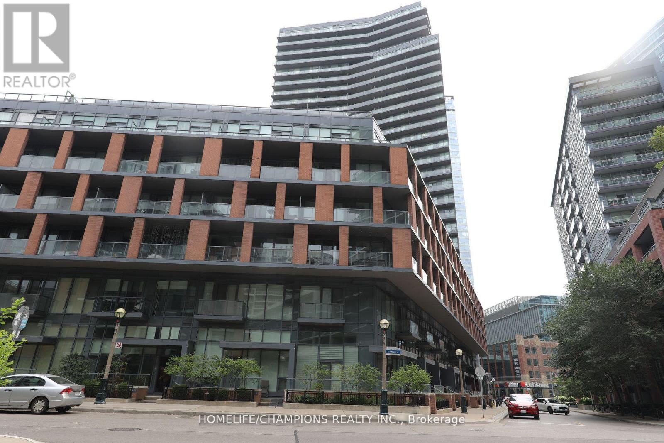812 - 1878 Gordon Street
Guelph, Ontario
Discover this stunning southeast-facing, 8th-floor residence offering 1,184 sq. ft. of light-filled living space wrapped in floor-to-ceiling windows where every glance yields a sweeping, unobstructed views of the lush greeneries. Wake up to the beautiful sunrises in the primary bedroom, which boasts large walk-in closet and an ensuite with a standing glass shower and granite counters. The second bedroom is equally versatile perfect for guests, a home office, or both with an easy access to the common bathroom. The gourmet kitchen is a true showpiece, featuring sleek quartz countertops, Barzotti cabinetry, gorgeous backsplash and valance lighting. The open concept layout provides a seamless connection to the dining and living areas. Step onto the 69 sqf. private balcony to take in the early morning sunrise while sipping your cup of coffee or just enjoying the breathtaking views. Residents enjoy an array of premium amenities, including a state- of-the-art fitness centre, golf simulator, pay per use guest suite, bike storage, and an impressive sky lounge complete with games room, bar, and wraparound city views. A private parking space is also included. Perfectly located just steps from shopping, dining, and entertainment and minutes to transit and Highway 401this residence offers a luxurious, low-maintenance lifestyle ideal for downsizers and busy professionals. (id:35762)
Right At Home Realty
135 Stephenson Way
Minto, Ontario
Welcome to your dream home at 135 Stephenson Way, nestled in the desirable neighborhood of Palmerston, ON. This Energy Star-certified home offers over 2,800 square feet of finished living space and is only 3 years old, complete with a Tarion warranty. Step inside and be greeted by the stunning floor-to-ceiling foyer, solid oak stairs leading to the upper floor, and a striking floor-to-ceiling electric fireplace with featured wood wall panels, upgraded lightings adding cozy ambiance to the space. The open-concept design seamlessly connects the kitchen, living, and dining areas, creating an inviting atmosphere for family gatherings while overlooking the expansive backyard through large windows. Bathed in natural light, the kitchen features stainless steel appliances, including a gas stove with a range hood, cabinetry with deep drawers for pot storage, and quartz countertops with a beautiful subway tile backsplash. Adjacent to the kitchen is the laundry room and walk-in pantry, adding to the home's functionality. Sliding glass doors open to an interlock patio, perfect for relaxing or watching the afternoon sunsets. The upper level offers 4 bedrooms and 2 bathrooms, where the blue sky serves as the backdrop to every room. The primary bedroom features a spacious walk-in closet and a luxurious 4-piece ensuite with a glass shower and soaker tub. The vaulted ceiling allows the morning warmth from the sun to fill the room. Descend to the lower level through the solid wood stairs, where another bedroom, a 3-piece bathroom, and a spacious rec room await. The lower level boasts laminate flooring, pot lights, upgraded large windows, and a great wet bar, making it suitable for an in-law suite. The garage has a separate entry door and is EV-ready. Walking distance to trails, schools, a hospital, a retirement facility, and a park. About 45-minute drive to Elora, Kitchener-Waterloo, Guelph, and an hour to Brampton. (id:35762)
Right At Home Realty
#2 Second Floor - 4235 Trellis Crescent
Mississauga, Ontario
This is Great Location near to Expy , shops and schools. Close to UT(Missisauga) Its one room on second shared washroom and kitchen. Welcome for students or young generation. This lower price rent includes water,Gas,Hydro and free Wi-Fi. (id:35762)
Aimhome Realty Inc.
2411 - 20 Tubman Avenue
Toronto, Ontario
Spacious, Bright & Sunny Jr 1 Bedroom W/ Clear West Facing City Views. Ample Closet Space, Storage Locker, Separate Kitchen Area & Modern, Tasteful Finishes. Opportunity to Live In A Vibrant And Convenient Neighbourhood. Outdoor Skating Rink, Running Track, Soccer Pitch, Streetcar, Restaurants, French Bakery, Farmer's Market, Rabba All Minutes From Your Front Door. Impressive Building Amenities Including Fully Equipped Gym, Media Centre, Bouldering Cave & More. *Photos were taken prior to current tenant's occupancy. (id:35762)
Real Broker Ontario Ltd.
4202 - 3 Gloucester Street
Toronto, Ontario
Client Remarks Georgeous Luxurious 3 Bedroom East Corner With Balcony at The Gloucester On Yonge, Bright 931SF + 244SF Big Balcony. $$$$$ upgrades, Balcony Floor cost $20K. Direct Access To Subway. Step Away From Yorkville. U Of T, Ryerson,Restaurants, Shops And MoreExtras:1 Parking, 1 Locker Included B/I Appliances-Fridge, Cooktop, Oven,Microwave, Dishwasher, Range Hood, Washer/Dryer & Window Covering. Enjoy State-Of-The-Art Building Amenities Such As Outdoor Pool, Pool-Side Lounge, Meeting Rm, Library, Children's Play Room, Theatre, Fully Equipped Gym W/ Free Weights, Strength Training & Cardio Machines, Yoga Rm, Guest Suites, Party Rm! Enjoy an array of luxury amenities including a fully equipped fitness centre, outdoor swimming pool, theatre/karaoke room, meeting room, 24-hour concierge, bicycle lockers, and much more. (id:35762)
Nu Stream Realty (Toronto) Inc.
382185 17 Concession
Georgian Bluffs, Ontario
Escape to your own private waterfront on Mountain Lake, where 1,340 feet of shoreline meets 16 acres of natural beauty. This charming 2-bedroom, 2-bathroom home offers 1,489 square feet of comfortable living space, perfectly positioned to embrace the tranquil lakeside lifestyle. The property features a unique bonus room cleverly tucked inside the wall by the side entrance foyer, for extra storage or a fun place for the kids to play! The basement provides flexibility for those needing additional space, with the potential to accommodate a third bedroom when life calls for it. Two outbuildings enhance the property's versatility, ideal for storage, workshops, or hobby spaces. The generous acreage offers lots of possibilities, presenting intriguing investment possibilities for the forward-thinking buyer. This serene setting becomes your gateway to year-round outdoor adventures. Cast a line for some fishing, explore with your all-terrain vehicle, or glide through winter wonderlands on snowmobile expeditions. The quiet, peaceful environment provides the perfect backdrop for both active pursuits and relaxing moments. Located a short distance to Wiarton's amenities, you'll enjoy rural tranquility without sacrificing accessibility. This remarkable property combines waterfront luxury with practical amenities, creating an exceptional opportunity for those seeking their own slice of lakeside paradise where memories are made ! (id:35762)
RE/MAX Twin City Realty Inc.
63 Eastview Gate
Brampton, Ontario
Great Opportuniy for Someone Looking For A Spacious And Well-Maintained House In A Convenient Location! The Proximity To Major Highways (Hy 27, 427, 401, And 50) And The Airport Is Definately A Huge Plus For Commuters. The Fact That It's Across From A Temple Adds A Unique Touch Especially If It's A Spiritual Community The Buyer Is Interested In. This Features Like The Revine Lot With A Walkout Basement. Open Concept Living Dining, And Tateful Upgrades Give The Home A Modern. (id:35762)
Homelife/future Realty Inc.
103 Genuine Lane
Richmond Hill, Ontario
Experience modern luxury living in this stunning executive townhome situated in the heart of Richmond Hill. 10 ft smooth ceilings on the main level, 9 ft ceilings on the upper and lower level. 4 bedrooms + 4 washrooms + Separate entrance front & back entrance. Finished basement (ideal space for a guest suite)+ Flooded with natural sunlight & Pot lights throughout + Beautiful kitchen with granite waterfall centre island & breakfast bar, stainless steel appliances, ample storage, water softener and water purifier. School catchment - St. Robert H.S (3/767) and St. Teresa (4/767)! Excellent location, 5 mins to Hwy 7/407, grocery store, Walmart smart center, GO station, Hillcrest mall, steps to parks, restuarants, schools, and so much more! (id:35762)
Homelife Landmark Realty Inc.
114 Mercer Crescent
Markham, Ontario
Beautiful Three Bedrms In Demanding Location. Walking distance to Top Rank School: Markville High School. Few Mins Walking to Two Elementary School. Close to Public Transit, Go Station, Markville Mall, Community Center, Groceries , restaurants and much more.. (id:35762)
Homelife Landmark Realty Inc.
28 Medhurst Road
Toronto, Ontario
Detached House with Backyard & Garage - Main Floor Only-Recently renovated kitchen and updated bathrooms, fresh painted. This bright home offers 2 spacious bedrooms and 2 bathrooms, including a master with ensuite. Features include a private driveway with parking for up to 3 cars and a separate garage. Enjoy a backyard space and a convenient location just steps to Danforth Subway Station, golf course, transit, shops, hospital, and schools. Short-term rentals will also be considered. (id:35762)
Right At Home Realty
51 Arthur Mclaughlin Street
Clarington, Ontario
Beautiful 4 Bedrooms With 2.5 Washrooms, Double Garage Detached. Walk-In Closet On The Main Floor 9" Ceiling. Laminate On The Main Floor. Granite Countertop. Central Vac. Approximately 2495 Sq. Feet. (id:35762)
Homelife/future Realty Inc.
413 Enfield Road
Burlington, Ontario
Fully Updated, Move-In Ready & Nestled in the quiet, established Neighbourhood of Aldershot. Perfect as a downsizer or starter home, this property offers incredible versatility with a complete in-law suite providing excellent income potential. Inside, you'll find a rarely offered renovated primary ensuite featuring a sleek curbless shower design, along with a modern kitchen boasting quartz counters, quartz backsplash, and brand-new cabinetry. Cozy up by the fireplace in the inviting living room with a large bay window. Location is a commuters dream just 3 km from Aldershot GO Station, where the Lakeshore West Line offers two-way, all-day service to Union Station every day of the week and walking distance to shops. Step outside to a deep 150+ ft lot, offering endless possibilities for expansion, gardening, or family fun.The basement is a fully self-sufficient suite with its own garage access, complete with kitchen, bathroom, spacious living area, and bedroom. No major expenses ahead this home features a 5-year-old roof along with newer furnace, A/C, and hot water tank. Bonus feature: Double Garage Door entry into backyard. An incredible opportunity to own a turn-key home with space, upgrades, and income potential all at an amazing value! (id:35762)
Right At Home Realty
1507 - 20 Baif Boulevard
Richmond Hill, Ontario
Location!! Location!Bright and spacious 2+1 Bedroom & 2 bathrooms, in the heart of Richmond Hill. Steps to Public transportation,Schools, Shopping Centres such as Hill Crest Mall. This unit boasts 1350 sqf of space with all amenities and utilities are included in the rental value. Large Closets, Open View, one parking and one locker. (id:35762)
Royal LePage Your Community Realty
804 - 652 Princess Street
Kingston, Ontario
Welcome to this well maintained unit in the heart of Kingston! This unit has 1Bedroom + Flex Room that can be used as a study room, extra bedroom, etc. Unit boast stunning views of Lake Ontario from your private balcony. Great amenities and stone countertops. Conveniently located 4 minutes away from Queens University and walking distance from shops, dinning and bus station. Excellent student living and move-in ready. No moving costs or elevator booking required as unit comes FULLY FURNISHED with 50" Flat Screen TV and INTERNET INCLUDED! (id:35762)
Ipro Realty Ltd.
135 Tawny Crescent
Oakville, Ontario
Welcome to your dream rental home. This stunning 2+1 bedroom, 4 bathroom townhouse with an EV charing station in the garage is a rare find and move-in ready. nestled away less than 1km from the serene shores of Lake Ontario, enjoy picturesque waterfront views and leisurely lakeside walks. Surrounded by lush parks and scenic trails, outdoor enthusiasts will love the endless opportunities for recreation& high schools, . This home is ideal for families, with reputable schools nearby ensuring quality education without long commutes. Step inside to a thoughtfully designed interior with clean finishes. The modern kitchen boasts stainless steel appliances, ample cabinet space, and a convenient breakfast bar. The upper level includes two generously sized bedrooms with an additional room in the basement which can be used as a home office, guest room, or nursery. Enjoy the accessibility to four pristine bathrooms. The home includes a laundry room, ample storage space, and a private garage. The private backyard is a very low maintenance peaceful retreat, perfect for BBQs, gardening, or simply unwinding.Dont miss out on this exceptional rental opportunity in one of Oakvilles most sought-after neighbourhoods. **Tenant to pay all utilities** **Landlord willing to negotiate some Furnishing Options.** (id:35762)
Engel & Volkers Oakville
7142 7 Highway
Halton Hills, Ontario
This beautifully renovated home (2022) combines modern style, multi-generational living, and the charm of country living all just minutes from Georgetown, Brampton, and major highways. Set on a spacious lot with mature trees and ample parking, the property offers both privacy and convenience.Inside, youll find an open-concept layout filled with natural light, featuring a custom kitchen with quartz countertops, stainless steel appliances, and sleek finishes throughout. The living and dining areas are perfect for family gatherings or entertaining, while updated bathrooms and generous bedrooms provide comfort and functionality.A key highlight is the self-contained in-law suite with a private entrance, offering the ideal setup for extended family, guests, or rental income. With every detail updated from flooring and lighting to mechanicals this home is completely move-in ready.Whether you're seeking multi-generational flexibility, investment potential, or simply a turnkey country home close to city amenities, 7142 Hwy 7 delivers it all. (id:35762)
Ipro Realty Ltd.
Ph105 - 195 Commerce Street
Vaughan, Ontario
Festival Brand New Building (going through final construction stages) 2 Bedroom & 2 bathrooms Corner Unit, with large terrace - Penthouse Level - Open concept kitchen living room 698 sq.ft., ensuite laundry, stainless steel kitchen appliances included. Engineered hardwood floors, stone counter tops. 1 Underground parking included (id:35762)
RE/MAX Urban Toronto Team Realty Inc.
66 Devonsleigh Boulevard
Richmond Hill, Ontario
Bright 5 Bedrooms. 3323 Sf Unique & Modern Layout Home. Newer Paint, Newer Kitchen, Newer Bathroom, Newer Hardwood Floor Through Main And 2nd Floor. Steps To Top Rated High School & Elementary School *Mins. From Richmond Hill Go, Close To Hwy 404 & 407*Close To Parks, Walking Trails, Shopping Malls*Prime Location* Aaa Clients Needed, No Pets, Non Smoker. (id:35762)
Aimhome Realty Inc.
4101 - 225 Commerce Street
Vaughan, Ontario
~ Wow Is Da Only Word To Describe This One (1) Bedroom + Den Condo Apartment offering modern living in the heart of Vaughan !! One Of The RaRE Unit In The Building With Parking And Locker. This Condo Unit Is A True Showstopper ! Step Into A Beautifully Designed Unit That Exudes Elegance And Functionality. The Chef's Kitchen, Adorned With Designer Choices, Offers Ample Storage Space, Quartz Counter Tops And Features Stainless Steel Appliances, Making It A Culinary Haven. An Open Concept Living And Dining Area Creates A Modern And Welcoming Atmosphere, With 9-Foot Ceilings And Opens To Balcony . The versatile den comes complete with a door, making it ideal as a second bedroom, guest room, or home office. The Sense Of Space And Grandeur Is Undeniable. The Bedroom Is A Spacious Retreat With Closet And Full Glass Window Allow Lots Of Light. A Luxurious 4-Piece Bathroom, Ensuring Comfort And Convenience ! Located in the vibrant South Vaughan Metropolitan Centre, connecting you to downtown Toronto in just 40 minutes. With easy access to VIVA Transit, Highways 400 & 407, the YMCA, IKEA. Surrounded by top-rated restaurants, entertainment, and shopping, this vibrant urban setting is perfect for those looking for both accessibility and luxury. Festival Tower is part of Menkes best-selling master-planned community and is poised to become a landmark address along Highway 7.Enjoy an impressive array of amenities, including a fully equipped fitness center, indoor pool, stylish party rooms, a business center and a beautifully designed outdoor lounge. With future on-site retail and dining options, everyday public transit is just steps away !! (id:35762)
RE/MAX Gold Realty Inc.
149 Quince Crescent
Markham, Ontario
Welcome to 149 Quince Crescent, a beautifully maintained 4-bedroom, 5-washroom home in the prestigious Rouge River Estates community! This sun-filled residence features a spacious open-concept layout, a soaring 18 grand foyer with an impressive overlook from the second floor, and hardwood flooring throughout. The modern kitchen boasts granite countertops, stainless steel appliances, lots of pantry and a Large Breakfast area. The upper level offers four generously sized bedrooms, including a luxurious primary suite with a spa-like Ensuite and a huge walk-in closet.The professionally finished basement features 2 large bedrooms, each bedroom has 3 PCs Ensuite, closet and window. A Recreation room, a large cold room perfect for entertaining or extended family living. Separate Entrance and 2 Staircases. Situated on a premium lot with no sidewalk, the home offers a long driveway and 2-car garage, allowing parking for up to 6 vehicles. Beautifully landscaped with interlock walkway, a Large Deck and beautiful backyard. Steps to top-rated schools, parks, TTC/YRT transit, and shopping. This A must See!! (id:35762)
RE/MAX Excel Realty Ltd.
4 - 12 Humberwood Boulevard
Toronto, Ontario
Live your best life in this luxurious 3-bed, 3-bath townhome. Featuring 9-foot main-floor ceilings, high-end finishes, and a stunning rooftop terrace, this home offers a premium lifestyle. The modern kitchen shines with stainless steel appliances and an efficient layout. Enjoy unmatched convenience walk to Woodbine Mall and the Racetrack, or hop on a bus. With quick access to Hwy 427, Malton GO, Humber College, and Etobicoke General Hospital, this is the perfect place to call home. (id:35762)
Homelife/miracle Realty Ltd
3 - 40 Orchid Place
Toronto, Ontario
Welcome to this desirable prime Scarborough location in a family-friendly neighborhood. This bright and spacious furnished home offers 3 bedrooms, 3 full bathrooms, and 2 walk-out balconies. The open-concept living and dining area features 9' ceilings with laminate flooring on the main level.The modern kitchen is equipped with stainless steel appliances, while the primary bedroom includes a walk-in closet and a private ensuite.Enjoy the convenience of being steps from public transit, parks, schools, libraries, Food Basics, Shoppers Drug Mart, and places of worship. Just minutes to Hwy 401, Scarborough Town Centre, Walmart, gyms, banks, McCowan and STC LRT stations, GO Train, hospitals, Starbucks, restaurants, the University of Toronto Scarborough, and Centennial College.This home has been furnished and includes one underground parking spots near the entrance. Move in and enjoy! (id:35762)
Property.ca Inc.
Th10 - 20 Bruyeres Mews
Toronto, Ontario
Stunning Modern Townhome in the Heart of Downtown Toronto! Bathurst & Lake Shore Blvd , Steps to all sort of amenities. *Live where the city comes alive! This lightly used, under 10-year-old townhome by ONNI Group offers the perfect blend of modern luxury and unbeatable location. Just a 10-minute walk to Billy Bishop Airport and the Toronto Waterfront, with parks, Skydome, restaurants, and entertainment right around you. *Approx. 1021 sq.ft. of thoughtfully designed living space Bright, open-concept layout with soaring 15-ft ceilings and floor-to-ceiling windows Large private patio on the main floor + balcony on the second floor1 spacious parking spot and 2 adjacent lockers (Units #118 & #119 - conveniently located on P1 near ground level)Smooth ceilings, extended kitchen cabinetry, and upgraded stainless steel appliances. Modern finishes throughout with front-load washer & dryer included. Building Amenities also include 8th FLOOR ---> Large PATIO - which can be used for barbecues. 7th FLOOR --> PARTY ROOM [requires daily booking, and includes a kitchen, and cleaning] --> LIBRARY [includes FREE WIFI] --> GAMES ROOM [table tennis, snooker and pool] 6th FLOOR --> GYMNASIUM. GROUND FLOOR --> CONCIERGE --> PROPERTY MANAGEMENT--> FREE WIFIALSO --> There is a PRIVATE GUEST CONDO for rent at ~ $100 per night.**Enjoy the best of both worlds the privacy and spacious layout of a two-storey townhome, with full access to the luxury amenities of the connected high-rise building** (id:35762)
Homelife/champions Realty Inc.
Main Floor Only - 25 Ontario Road
West Perth, Ontario
Location ! Location ! Location ! This Amazing Corner 1517 Sqft Main Floor Commercial Retail Allows for a Number Of Retail Opportunities Zoned C1 Attached , Suitable for a Wide Range Of Business Including Professional Services , Retail , Medical , Cafe and more. This Rare Opportunities Offers. Bright and Functional Main Floor Space, Excellent Signage Exposure, Maximize Visibility with Prominent Street Facing Signage. Don't Miss This Exceptional Opportunity to Establish or Grow Your Business. (id:35762)
Homelife Maple Leaf Realty Ltd.

