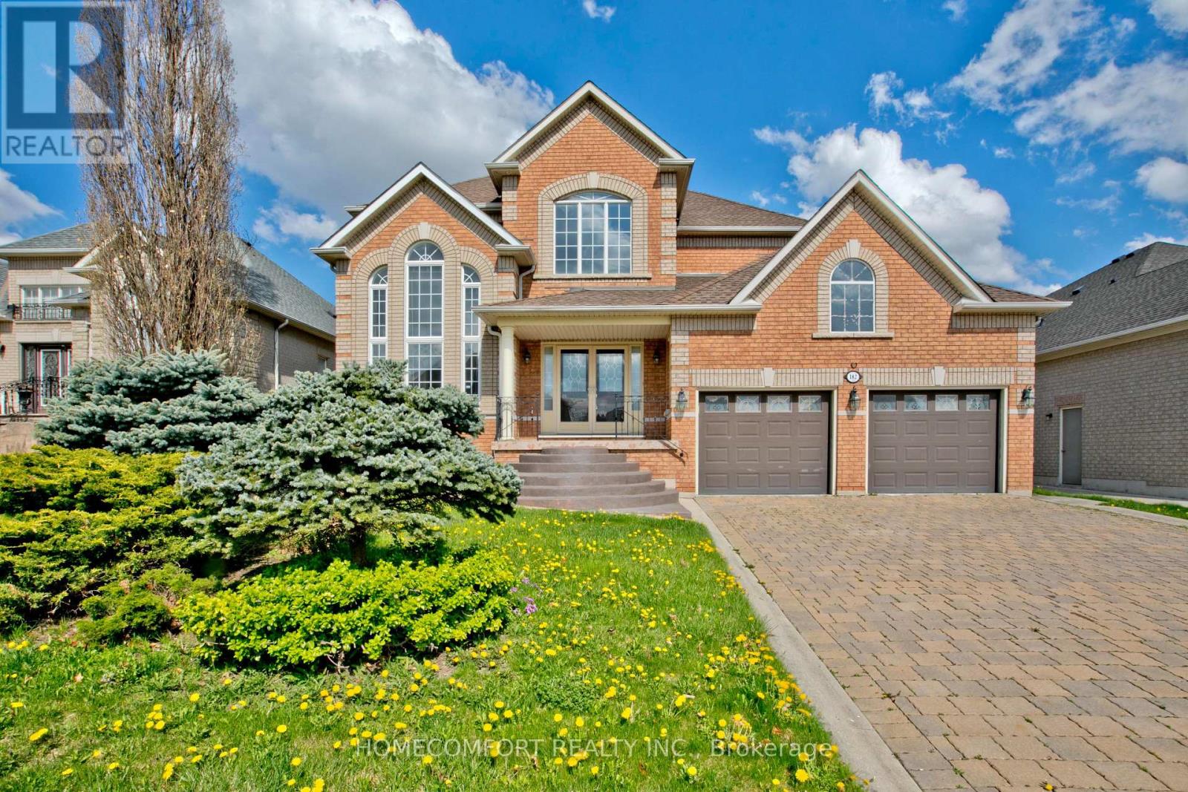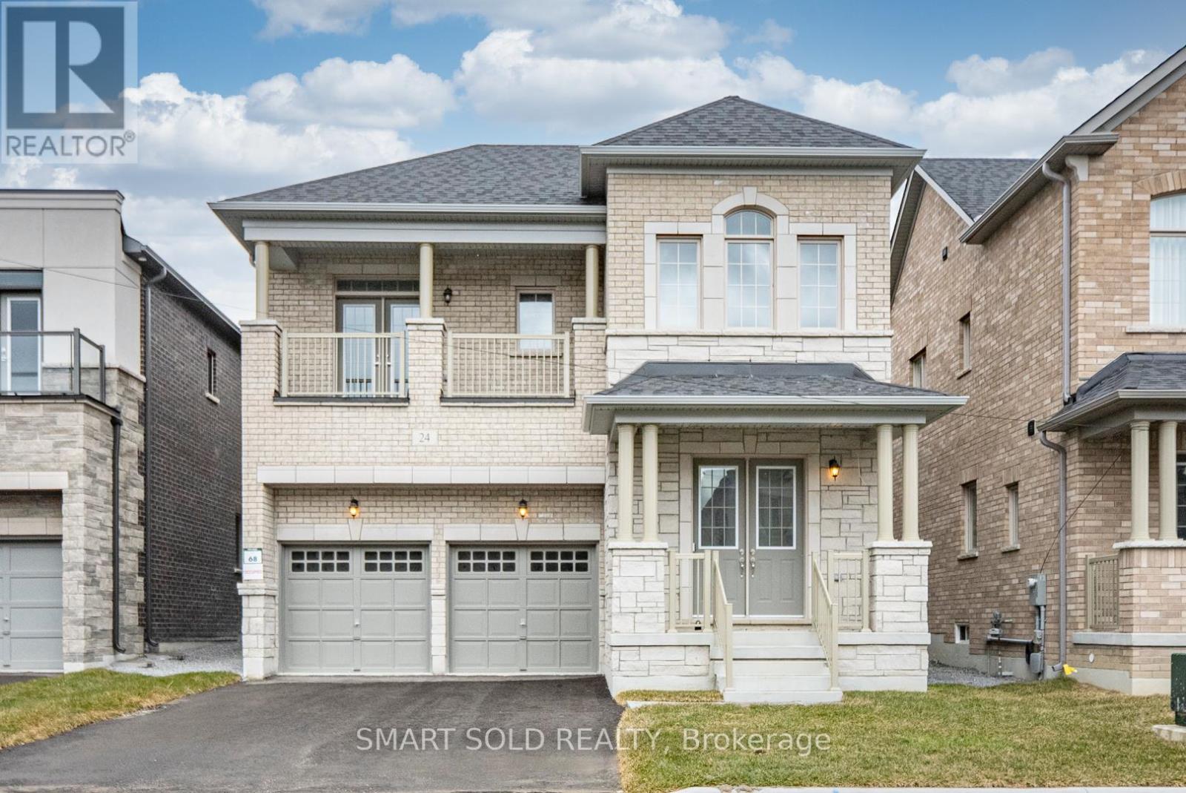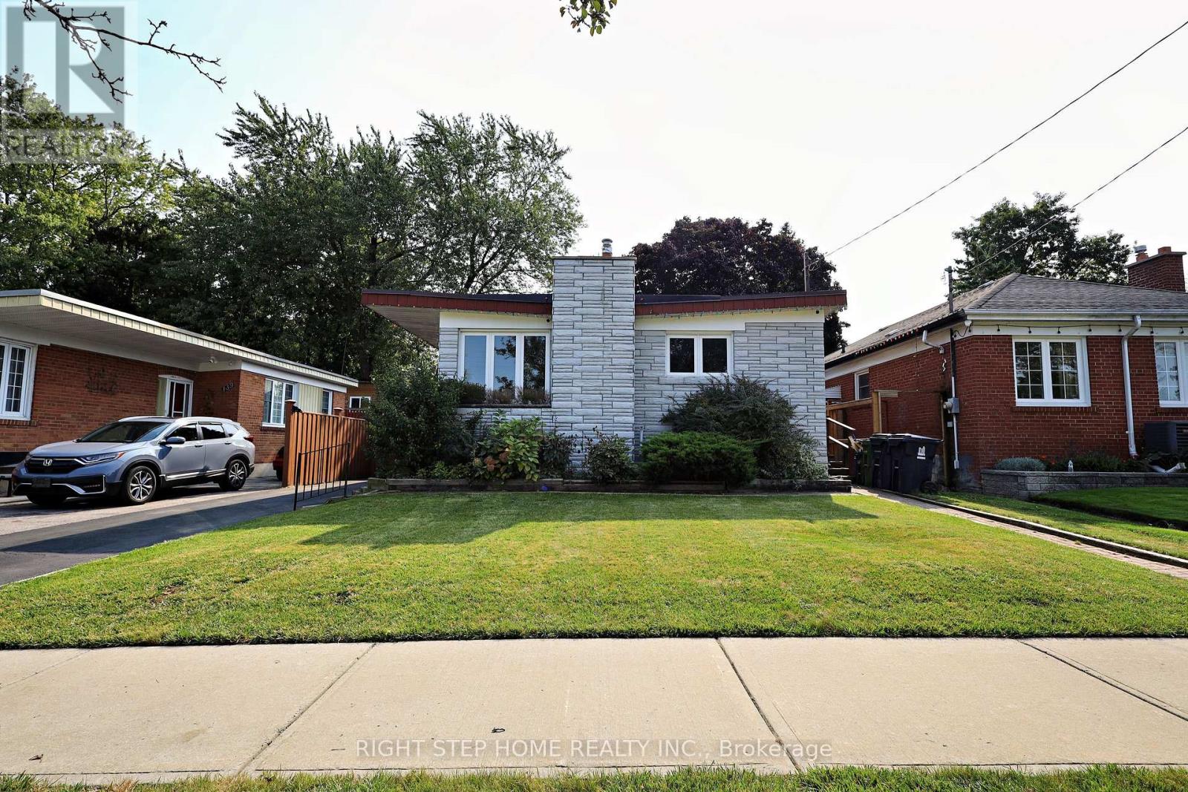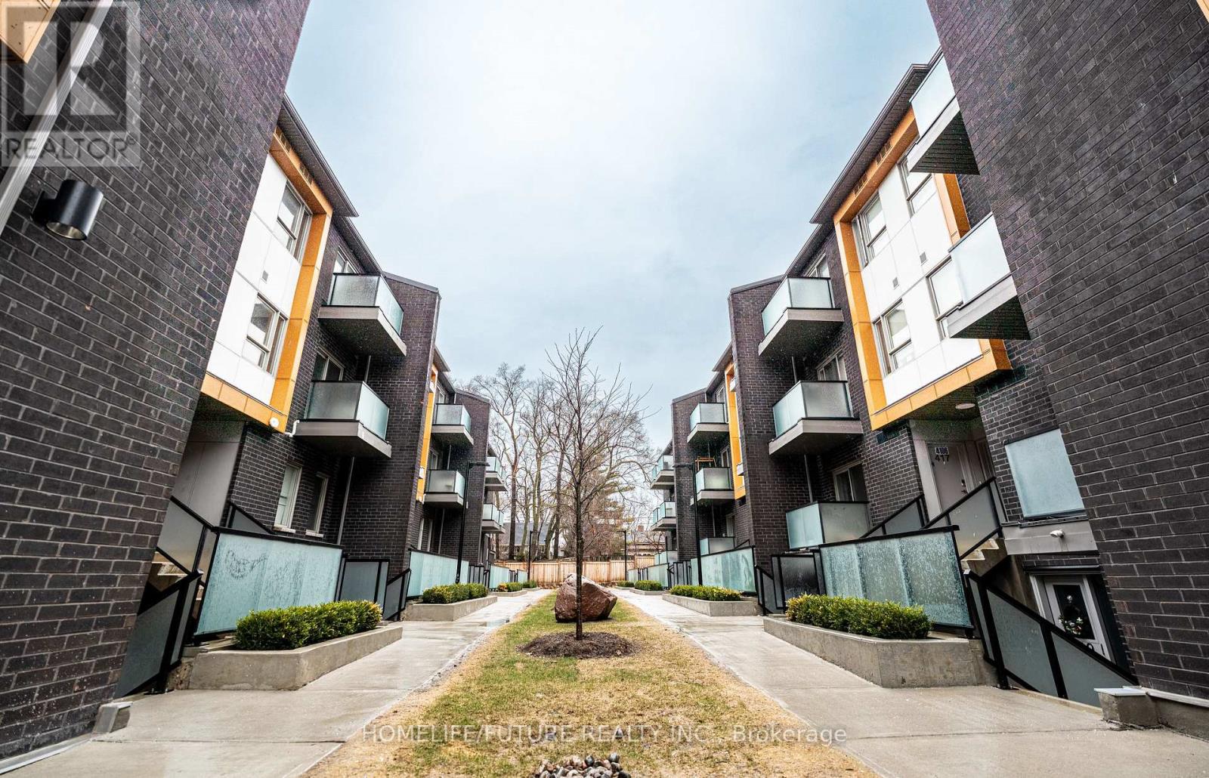12 York Downs Boulevard
Markham, Ontario
Modern-style detached home built one year ago by Minto in the prestigious Angus Glen. Open concept, excellent layout. 9' ceilings on 1st & 2nd floor, hardwood floor throughout. Lights pour into the gorgeous dining room from the tall windows, with pot lights and a designer chandelier adding a cheerful atmosphere. The large kitchen with a centre island and quartz counter is a chef's dream. The beautiful family room transitions seamlessly to the kitchen and the breakfast area, perfect for family gatherings. Four good size bedrooms. The luxury primary bedroom has a lavish 5-pc Ensuite/designer chandelier/sitting area. Upgraded stairs with iron rails. Two car garage with remote and opener. Top ranked Pierre Elliott Trudeau High School district. Close to golf course/HWY 404/HWY 7/T&T Super Market/fine restaurants/Markville Mall/downtown Markham/community centre/Pierre Elliott Trudeau High School. **EXTRAS** Fridge, stove, dishwasher, washer, dryer, pot lights and designer chandeliers, zebra blinds. (id:35762)
Right At Home Realty
182 Siderno Crescent
Vaughan, Ontario
Welcome to 182 Siderno Cres, Vaughan - a rare offering in prestigious facing parking Weston Downs. Walk through the double door entry and be greeted by the bright, open 2-storey foyer. The Main Floor Features Huge Eat In Kitchen, Large Living Room and Dining Room. Big Breakfast area walk to garden and huge open sunroom. Huge Family Room with gas fireplace is facing park. The Upper Floor Boasts 4 Spacious Bedrooms, Huge primary bedroom is facing beautiful park with sitting area. 2 Stairs to the basement, one kitchen, one bedroom, one bathroom, one laundry room and huge living room can be used 2nd unit. Steps To School, Park, Church, Transit And Minutes To Highways! Great Curb Appeal! Must see!! (id:35762)
Homecomfort Realty Inc.
24 Current Drive
Richmond Hill, Ontario
This Brand-New Greenpark Detached Home Offers Exceptional Convenience For Living In The Prime Richmond Hill Location. Close To 3000 Sqft Above-Ground Glenrowan-2 Model Features Over $110k In Premium Upgrades. The Main Floor Impresses With 10ft Ceilings, 7 3/4" Hardwood Flooring, A Coffered Ceiling In The Family Room, And A Cozy Gas Fireplace. The Chef-Inspired Kitchen Boasts Quartz Countertops, A Stylish Backsplash, Led Valance Lighting, And Upgraded Cabinetry. A 5th Bedroom On The Main Floor With A Private 3-Piece Ensuite Is Ideal For Multi-Generational Living Or Guests. The Second Level With 9ft Ceilings Leads To Four Spacious Bedrooms, Including A Primary Suite With Double Walk-In Closets And A Spa-Like 5-Piece Ensuite Featuring A Frameless Glass Shower, Raised Vanity, And Upgraded Fixtures. Another Bedroom With Its Private 3-Piece Ensuite, The Remaining Two Bedrooms Share A Semi-Ensuite. The Home Includes Pre-Wired Surveillance, A Security System, Whole-House Wi-Fi, Ceiling Speakers, A Pre-Installed Pvc Conduit For Future Pot Light Installation, And An Ev-Ready Garage. With No Sidewalk. High Ranking Schools (Richmond Green S.S., Bayview H.S. With IB, Alexander Mackenzie H.S. With IB & Art), Richmond Green Community Centre, Parks, Lake Wilcox, Costco, Home Depot, World-Class Golf Courses, Shops, Restaurants And Top-Tier Healthcare Facilities. 5 Mins To Hwy 404. A Perfect Blend Of Luxury, Modern Upgrades, And An Unbeatable Location Home. (id:35762)
Smart Sold Realty
150 Bay Thorn Drive
Markham, Ontario
*Welcome To Your Dream Home In Prestigious Royal Orchard Golf Course Family Community!*Situated On A Premium Pie Shaped Lot With Desirable Sunny Side West Exposure*This Beautifully Expanded ,Upgraded, Meticulously Maintained Residence Offers Luxury, Comfort ,Space ,Functionality & Practicality For The Modern Family!*You're Greeted By A Charming Enclosed Front Porch With Convenient Access To The Garage Which Makes It A Perfect Entryway For All Seasons*A Welcoming Hallway That Seamlessly Flows Into An Impressively Spacious Living & Dinning Area With A Cozy Seating Nook ,Coffered Ceiling ,Bay Window Overlooking The Garden*This Open Concept Space Has Been Tastefully Extended & Showcases Crown Moulding ,Pot Lights ,Large Windows That Flood The Space In Daylight*The Hardwood Floors & Crown Moulding Stretch Throughout The Main Floor*The Heart Of The Home Is A Thoughtfully Designed Large Extended Kitchen Featuring Granite Counters, Breakfast Island & 2 Integrated Sinks, Abundant Counter And Cabinet Space, Extended Built In Desk,S/S Appliances, Beautiful Bow Window, Direct Access To The Garden Deck For Relaxation Or Entertaining* Unique Two-Sided Fireplace Adds Warm Ambiance Connecting The Kitchen To A Cozy ,Elegant Family Room With Sliding Glass Doors That Opens To The Serene Backyard ,Ideal For Everyday Enjoyment & Hosting*Generous Size Bedrooms With Large Closets Designed For Comfort*Fully Finished Basement Offers Even More Space With Plenty Of Above Grade Windows, Pot Lights ,Additional Bedroom Ideal For Guests Or Private Office, Plenty Of Storage*BONUS:*This Special Family Community Is Renowned For Its Mature Tree-Lined Streets, Captivating Walking Trails ,Perfectly Manicured Golf Courses, Proximity To Top-Rated Schools, Parks ,All Amenities, Easy Access To Highways, Transit, Future Subway With Approved Stop At Yonge/Royal Orchard, Currently 1 Bus To Finch Station & York University Making It An Exceptional Place To Call Home*FANTASTIC NEIGHBORS !*A MUST SEE!* (id:35762)
Sutton Group-Admiral Realty Inc.
1005 Walton Boulevard
Whitby, Ontario
Dont Miss This Beautifully Maintained 3+1 Bedroom Home With 2 Full Washrooms, Set On A Premium 52x150.91 Lot In The Highly Desirable And Peaceful Williamsburg Community Of Whitby.The Fully Renovated Basement (2020) Features An Oversized Family Room With Above Grade Windows, A Dedicated Office Or A Gym Area, And A Walk-In Pantry. Pot Lights Run Throughout The Home, Enhancing Its Modern Appeal And Natural Light. The Massive Backyard Offers Multiple Areas For Gardening, Fun Family BBQ Gatherings, Hobbies, Along With A Metal Gazebo And Patio, Perfect For Relaxing And Entertaining During The Summer Months.This Home Is Just Minutes From 401, Whitby GO, Public Transit, Shopping, Schools, Parks And More. (id:35762)
Real Broker Ontario Ltd.
137 Benleigh Drive
Toronto, Ontario
Absolutely Amazingly location, close to all amenities. Bright & Spacious with Newly Upgraded BUNGALOW. Welcome to your dream home! This fully renovated, oversized bungalow boasts latest improvements, KEY FEATURES : * 4 spacious bedrooms * Separate entrance to a beautifully finished basement with 3 additional bedrooms and 2 full washrooms, * perfect for rental income or hosting guests. The entire house including new appliances, a fresh roof, and upgraded windows, ensuring a move-in-ready condition. The large, inviting entrance provides ample space and a warm welcome for you and your guests. Conveniently located near TTC, GO station, major highways incl. 401, and within walking distance to all your shopping needs and amenities, this exceptional property offers both comfort and convenience. Hurry - Don't miss out this beautiful property & schedule your viewing today! (id:35762)
Right Step Home Realty Inc.
2577 Kennedy Road
Toronto, Ontario
Estate Living in the Heart of the City Directly accross Tam O'shanter Golf Course on an Expansive One-Third Acre Lot. Welcome to 2577 Kennedy Road, where timeless charm meets modern comfort in this upgraded Victorian country style gated residence. Nestled on a premium, tree-lined lot in a prestigious and well-established community, this rare gem offers the best of both worlds - peaceful estate living with urban convenience. Step inside to discover a thoughtfully designed traditional layout enhanced with contemporary upgrades. The spacious main floor boasts generous principal rooms, including a formal dining room, a cozy family room, a private study, and an open-concept kitchen with stunning skylight seamlessly flowing into an inviting family space. Beautifully crafted wainscotting & crown moulding with 2 wood burning fireplaces & a wood stove. A well lit sunroom with large windows connects to a massive office space with exposed brick wall, water hook up with seperate entrance offering endless possibilities for home business ventures. Picturesque front veranda invite you to savor your morning coffee or unwind with evening sunsets year-round. A separate entrance leads to a finished basement with tons of storage offering the perfect space for family enjoyment & relaxation. Outdoors, the private grounds are a true sanctuary featuring an extended driveway with space for over ten vehicles, lush landscaping with mature trees, blooming flowers, fruit trees, and four enclosed vegetable beds an absolute haven for garden enthusiasts. A 1.5 story heated garage/ workshop Garage/workshop with separate High efficiency Gas Furnace adds versatility to this exceptional property. Ideally located near great schools, shopping, dining, and just minutes from Highway 401 with direct access to public transit. 2577 Kennedy Road is more than a home its a lifestyle, where every season is savored and every day feels like a retreat. (id:35762)
RE/MAX Hallmark Realty Ltd.
535 - 2791 Eglinton Avenue E
Toronto, Ontario
Exceptional Value in a Prime Location! This freshly painted and upgraded 3-bedroom stacked townhome, located in the heart of Warden & Eglinton, offers a perfect blend of urban convenience and modern elegance. Featuring a bright open-concept layout, 9 ceilings, sleek laminate flooring, and two private balconies, this upper-level unit stands out from the rest. The primary bedroom includes a 4pc ensuite and its own balcony, providing a private retreat. Adding to its appeal, this unit is perfectly positioned away from the main road, offering enhanced privacy and a quieter living experience. Steps from Warden Subway Station, the upcoming Eglinton LRT, and major TTC routes, with quick access to DVP, Hwy 401, and Downtown Toronto. Enjoy nearby amenities such as Costco (1.5 km), Walmart, No Frills, LCBO, banks, and more. Outdoor lovers will appreciate being just minutes from Warden Hilltop Park, Scarborough Bluffs, and Bluffers Beach. Move-in ready and ideal for families, professionals, and investors this is an incredible opportunity to own one of the best units in the complex! (id:35762)
Homelife/future Realty Inc.
86 Rollo Drive
Ajax, Ontario
Welcome To 86 Rollo Drive -Luxury Waterfront Community In The Heart of AjaxLocated Minutes From Top-Rated Schools, Lush Parks, Vibrant Restaurants, Shops, Ajax GO And Major Highways, 86 Rollo Drive Checks All The Boxes For Growing Families Or Multi-Generational Living.Step Into Over 3,000 Square Feet Of Beautifully Designed Living Space In Ajax's Highly sought- After Waterfront Community. Just A 15-Minute Walk To The Lake, Waterfront Trails And Paradise Beach. This Home Offers The Perfect Balance Of Coastal Charm And Urban Convenience.A Grand Double-Door Entrance Leads Into A Soaring Foyer, Complete With An Open Staircase And A Skylight That Floods The Space With Natural Light. The Heart Of The Home Is The Open-Concept Kitchen, Recently Updated With Granite Countertops, A Stylish Backsplash, Stainless Steel Appliances, A Pot Filler And An Oversized Built-In Pantry In The Eat-In Breakfast Area. The Breakfast Bar Overlooks A Spacious Combined Living And Dining Room, Ideal For Entertaining Yet Cozy Enough For Everyday Life.Off The Kitchen, A Stunning Sunroom Addition Awaits, Featuring Two Skylights, A Heat Pump With Air Conditioning And A Walk-Out To Your Private Backyard Oasis. Enjoy Summer Nights With A Built-In Gas BBQ, A Relaxing Hot Tub And A Deck That is Made For Hosting.The Main Floor Also Features A Cozy Family Room With French Doors And A Fireplace, Perfect For Movie Nights, Quiet Evenings, Or Your Go-To Retreat On Cold Winter Nights. You Will Also Love The Convenient Main Floor Laundry Room With A Side Entrance And An Extra Walk-In Shower That Doubles As A Dog Wash Or Mudroom Rinse Station After Beach Days.Upstairs, You Will Find Four Generous Bedrooms, Including A Primary Suite Outfitted With Custom Closet Organizers And Extra Wardrobe. (id:35762)
RE/MAX Royal Properties Realty
89 Deer Ridge Crescent
Whitby, Ontario
Premium Location backing onto Trees!. Privacy PLUS! No Neighbors behind you! Located in a Executive community close to Heber Downs and Spa! Fantastic Floor Plan with lots of natural Light from oversized windows! ! Stunning from top to bottom! 4-Bedroom -FIVE bathroom Detached home with Gourmet Kitchen with Centre Quartz Island! 10ft smooth ceiling on the main floor and 9ft ceilings on upper level and Partially finished basement! Stunning 6 Piece Ensuite in the Primary Washroom! Jack and Jill Washroom! (two sharing an ensuite) Practicality meets convenience with laundry on the second floor . The Partially finished basement adds versatility, perfect for accommodating extended family! This home also features central vacuum, air exchanger,central A/C and so much more .All Custom Zebra Blinds! All electrical light fixtures, Brand New Stainless Steel Appliances! TWO washer, dryer's. All just minutes from Hwy 412, Walmart, Home Depot, Sheridan Nurseries, grocery stores, restaurants etc. Don't miss your chance to make this exceptional property your new home! ! Extras:: All Custom Zebra Blinds! All electrical light fixtures, Brand New Stainless Steel Appliances! TWO washer, dryer's. HUGE Walk-in Pantry Too many upgrades to List! (id:35762)
Century 21 Leading Edge Realty Inc.
56 Balfour Avenue
Toronto, Ontario
Welcome to This Charming End Row House That Blends Character, Comfort, and Convenience. Featuring Two Spacious Bedrooms Plus an Office/Nursery, This Home Offers The Ideal Layout For Modern Living. The Bright Eat-in Kitchen Opens Directly to a Private Backyard Oasis Complete With Lush Perennial Gardens and Convenient Lane Parking. Nestled in a Vibrant, Family-Friendly Neighborhood, You're Just a Short Stroll From Main Subway Station, Danforth GO Station, Schools, Scenic HikingTrails, Parks, and all the Cafes, Restaurants, and Boutiques the Danforth Has to Offer. A Perfect Blend of Urban Accessibility and Natural Beauty - This Home Truly Has It All! (id:35762)
Royal LePage Estate Realty
25 Parkland Road
Toronto, Ontario
One block from both Blantyre PS and Blantyre Park, you can't ask for a more kid friendly location! This custom built home is bright & airy and features an amazing first-floor layout that is open concept while defining each space at the same time. The wrap around kitchen is definitely the heart of this home - with an oversized island with waterfall counters, a luxury appliance package and a built-in desk with 3 large windows overlooking the yard. Open to the family room, with a gas burning fireplace and lots of millwork, the house just flows. And don't miss the powder room tucked out of the way! Upstairs, the hallway is flooded with natural light from a large skylight, the primary ensuite is massive - with it's own 5pc ensuite featuring double vanity, soaker tub and glass shower, a sizable walk-in closet and a private balcony for enjoying your morning coffee! The second bedroom is spacious and the soaring ceilings provide a feeling of even more space. With 2 bathrooms serving the 3 kids rooms - say goodbye to arguing over who has been in the bathroom too long! And check out that laundry room - built out with custom storage and a wash sink! The lower level is truly special in this home - a massive rec room with ceiling mounted projector and pull down screen provides the perfect setting for movie night. It also walks directly out to the backyard (saving kids running through the home) as well as direct entry into the garage. The 5th bedroom features a semi-ensuite bathroom and there is plenty of storage space. Ready to move in, the backyard is set with a premium swing set and play structure! (id:35762)
RE/MAX Hallmark Realty Ltd.












