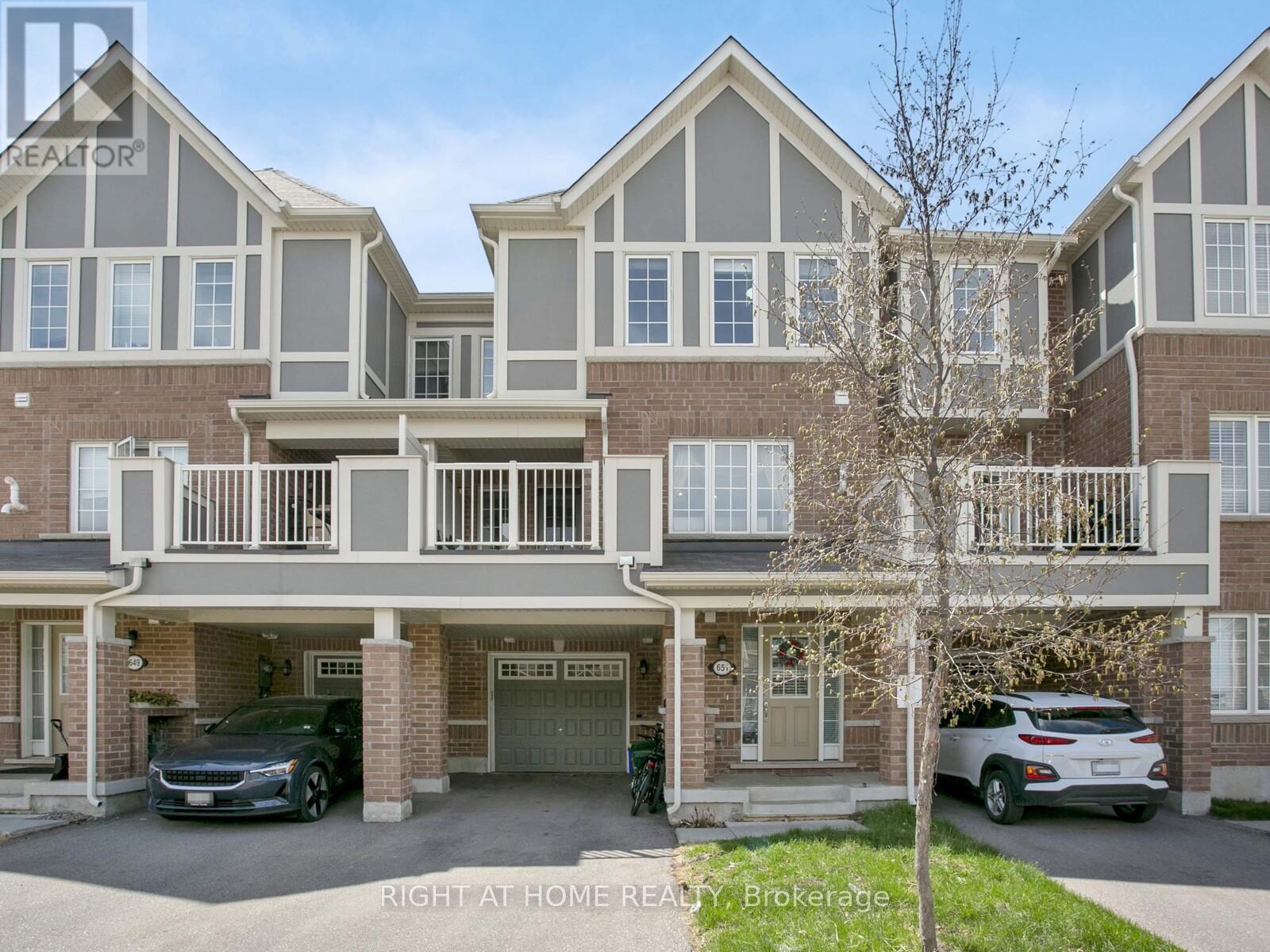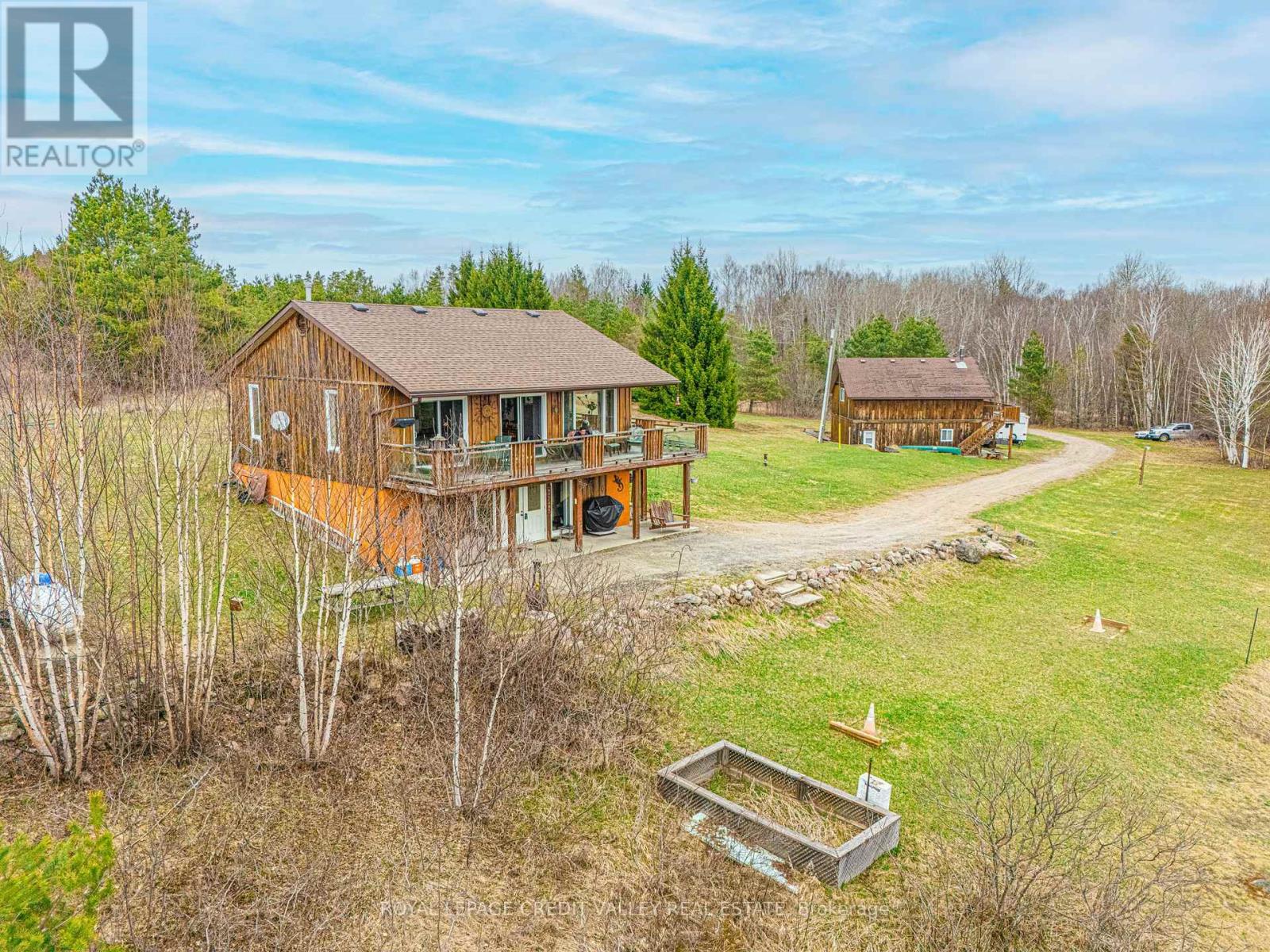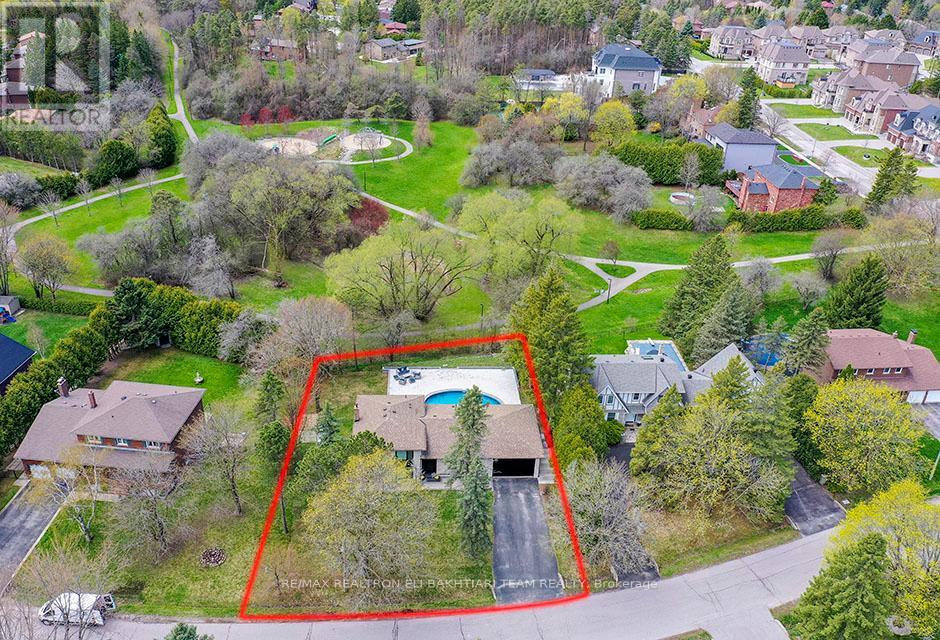3073 Eberly Woods Drive
Oakville, Ontario
Executive Luxury Town House. 4 Bedrooms, 4 Washrooms, Finished Basement, Fenced Back Yard. Modern Energy Efficient Home, Main Floor With 9Ft Ceilings. Main Floor Has Hardwood Floors And Oak Stairs. Beautiful finished basement with an outstanding 4pc washroom! Superb School District, Close To Shopping And Oakville Hospital. Enjoy calling this prestigious Oakville neighbourhood your home! (id:35762)
Royal LePage Signature Realty
651 Laking Terrace
Milton, Ontario
Gorgeous 3 storey 3 bedrooms and 3 washrooms Freehold town house. No maintenance fees. This spacious The "Netherby" model is 1415 sqft above ground. The living room has large windows which allows an abundance of natural sunlight. The dining room has a walk out to a great open balcony where you can sit out an enjoy a cup of coffee. The kitchen has stainless steel appliances and a large pantry with an abundance of storage space. The washer and dryer has a separate enclosed area on the second level which also has storage space. There are 3 good size bedrooms. The primary bedroom as a 3 pc ensuite, his/her closets. The ground level offers a space for a home office. There are beautiful custom made shelves on the main level for additional storage. Upgraded LED lighting throughout the house. The garage is a great size with an entry door to the house. There is one covered parking spot on the driveway and one open parking spot. Enjoy a great family friendly neighborhood with children of all ages. (id:35762)
Right At Home Realty
215 - 185 Deerfield Road
Newmarket, Ontario
Brand New 1 Bedroom + Den Suite at Davis Condos in Newmarket. The Open Concept Layout features Laminate Flooring throughout the living areas and Large Windows. The Den in the Property provides flexibility for those who want a Home Office or 2nd Bedroom. The Kitchen features Quartz Countertops with a Complementing Backsplash, and Modern Appliances. The Property Location is unmatched as Residents are in close proximity to a wide variety of Shopping, Dining, Entertainment, and Transit options. Residents can shop at Upper Canada Mall, which includes retailers like Hudsons Bay & UNIQLO. Costco and Walmart are also just minutes away. There are plenty of Parks and Trails for Residents to enjoy, such as the Mabel Davis Conservation Area & Fairy Lake Park. Transportation Options are also top notch with Newmarket GO Station, VIVA Blue Line, and Highway 404 just minutes away. Building Amenities include Fitness centre with Cardio/Yoga/Weight Rooms, Meeting Room, Kids Play Zone, Entertainment/ Party Room, Outdoor Terrace , Pet Spa, and More! (id:35762)
Home Standards Brickstone Realty
264 Holbeach Court
Waterloo, Ontario
***Welcome To 264 Holbeach Court*** Detached Home In A Family-Friendly Neighbourhood, Situated On A Cul-De-Sac. Beautifully Maintained Home Featuring A Double Car Garage With No Sidewalk, Providing Ample Parking Space. This Bright And Spacious Property Offers A Modern Kitchen With Quartz Countertops, A Separate Side Entrance To The Basement, And An Abundance Of Natural Light Throughout. Enjoy A Fully Fenced Backyard Complete With A Spacious Wooden Deck Perfect For Outdoor Entertaining . The Upper Floor Features A Generous Family Room With Vaulted Ceilings, A Circular Window, And A Gas Fireplace, Alongside A Spacious Primary Bedroom With Ample Closet Space And A Three-Piece Ensuite, Plus Two Additional Well-Sized Bedrooms And A Second Full Bathroom. The Fully Finished Basement Expands The Living Space, Featuring Two Versatile Rooms And A Modern Three-Piece Bathroom. A Rough-In For A Second Washer And Dryer Is Also Available, Offering Added Convenience And Flexibility. Two Minutes Walk To The Bus Stop. (id:35762)
Homelife/future Realty Inc.
52 Reber Road
Carlow/mayo, Ontario
Escape to the tranquility of Maple Leaf, ON! This raised bungalow on 19.45 acres offers the perfect recreational retreat, just 3 hours from Toronto & Ottawa and 30 minutes from Bancroft for easy access to city amenities. Enjoy bright, airy living spaces, an upgraded bathroom, and a walkout deck with stunning views of your private land. Outdoor enthusiasts will love hiking, hunting, snowmobiling, and evenings around the fire pit. Plus, Crown land is just minutes away for even more exploration! In a separate building, a detached 728 sq. ft. loft above the garage provides an entertainment space with a fireplace and walkout deck ideal for guests, family, or Airbnb income potential. Both buildings are winterized & accessible year-round, making this a true four-season getaway. Offering possible farming opportunities. Whether seeking adventure, relaxation, or investment potential, this property delivers. Don't miss out your perfect escape awaits! (id:35762)
Royal LePage Credit Valley Real Estate
3079 Turbine Crescent E
Mississauga, Ontario
Beautiful Fully Renovated Home in Prime Location! This stunning home has been completely renovated and is ready to move in. Featuring brand-new laminate flooring throughout and elegant granite countertops, every detail has been thoughtfully updated. Highlights include Brand-new stove and dishwasher Fridge, washer, and dryer included Walk-out from the living room to a private yard Separate dining room for entertaining Attached garage with direct home access Only joined to the neighboring home by the garage for added privacy (id:35762)
Homelife Superstars Real Estate Limited
14 Barrow Court
Whitby, Ontario
This charming linked-detached home is nestled in a peaceful, family-friendly neighborhood on a quiet Court, making it the perfect place for you and your loved ones to call home. Inside, youll find a bright and beautiful kitchen with stainless steel appliances. You can cook while watching your kids play in the backyard through the window. | The living room has a bay window, allow plenty of natural light to fill the space. The hardwood stairs lead you to generously sized master bedrooms, also with bay windows, and the updated baths provide a refreshing feel. | One of the homes standout features is its finished basement, offering even more living space. It includes a bedroom, office, and a 3-piece bath, perfect for a growing family or anyone who needs extra room to relax or work from home. | Step outside, and youll find a private backyard with mature trees, a treehouse, and a trampoline. Its a fantastic spot for children to play, for family gatherings, or simply enjoying the outdoors in peace. | One of the biggest highlights is the public school nearby, Colonel J.E. Farewell PS, with an impressive Fraser Institute score of 8.3 - your kids can easily go to one of the best schools in Whitby. | With the nearby Otter Creek Park just 200 meters away, your family will love the outdoor adventures that await, including snow wagons in winter. Plus, Lakeridge and Dagmar ski resorts are only a 20-minute drive away for those who enjoy winter sports. | This home has easy access to Highway 401, 412, and 407, making commuting a breeze. Its also just a 10-minute drive to COSTCO, HOME DEPOT, WALMART, and NOFRILLS. | Recent upgrades like a new air conditioner (2021), washer and dryer (2021), refrigerator (2023), and oven (2025), saving you both time and money. | This home has everything you need - and more. Its warm, welcoming, and waiting for you to move in and make it yours. Dont miss this rare opportunity in one of Whitbys best family neighborhoods! ** This is a linked property.** (id:35762)
Bay Street Group Inc.
2609 - 65 Mutual Street
Toronto, Ontario
Beautiful 1-Bedroom Unit! Spacious Layout with Floor to Ceiling Window. Prime Location in the Downtown of Toronto. Close to TTC, TMU, Eaton Centre, Hospital, Restaurants and More. (id:35762)
Condowong Real Estate Inc.
56 Cynthia Crescent
Richmond Hill, Ontario
** A large , rare and expansive 114 ft by 149 ft lot backing onto a tranquil RAVINE ** Welcome to this stunning detached home. This oversized property offers exceptional privacy, outdoor space, and breathtaking views perfect for family living and entertaining. The main floor boasts a spacious open-concept kitchen and living room, designed for comfort and elegance. Enjoy panoramic views of the pool and ravine through oversized windows and relax in the living room with soaring cathedral ceilings and twin smart pot lights, creating a bright, inviting atmosphere. Recently renovated from top to bottom with permits, this home showcases luxurious finishes and smart design throughout. The gourmet kitchen is a chefs dream complete with a large island featuring an integrated wireless phone charger, brand-new built-in appliances, modern cabinetry, and premium finishes throughout. The primary bedroom is a private retreat, complete with a stunning view of the pool, custom built-in closets, and a modern Steam sauna in the spa-like en-suite bathroom offering comfort and luxury. All other bedrooms also feature built-in closets, offering ample storage and convenience for the whole family. A generously sized family room offers the perfect space for gatherings, entertainment, and relaxation ideal for creating lasting memories. The fully finished walk-out basement features Speaker wire rough-in in the basement a second kitchen that opens directly to the backyard with an in ground pool an ideal setup for hosting summer gatherings or creating an in-law suite. The backyard oasis is surrounded by nature and backs onto a peaceful ravine, offering ultimate privacy and tranquility, New shed with a solid 1-ft concrete base. Two car garage with rough-in 50-amp EV charger . New furance (2023), Cac(2023), High Efficient Tankless Water Heater(2023), Pool Equipments(2023). (id:35762)
RE/MAX Realtron Eli Bakhtiari Team Realty
Suite A - 973 Willowdale Ave Avenue W
Toronto, Ontario
All Inclusive! Must See! Best Deal! Well Furnished! Quite bright! Really Spacious! Wonderful Location! Free High-Speed Internet! Just Fully Renovated! Ultra-High-Grade Water Softener! Very Close To All Amenities! Really Nice Lady Landlord! Please Come On! Please Do Not Miss It! (id:35762)
Jdl Realty Inc.
31 Hickorybush Avenue
Brampton, Ontario
This spacious rarely available FREEHOLD home has everything you need and NO MAINTENANCE FEES! Freshly painted (main &upper) enjoy a newer eat-in kitchen (2020) with gorgeous granite counters, backsplash and double sink along with stunning stainless steel LGappliances and a sliding door walkout (2020) to a sunny deck ideal for entertaining. The finished lower level offers in-law potential or rentalincome. The spacious primary suite features a 4-piece ensuite and walk-in closet, and a cozy reading nook, while the rest of the upper levelsuites are located further down the hall, ensuring privacy. Bedrooms 2 & 3 share a convenient Jack & Jill bathroom superb for the kiddos!Located close to highways, Trinity Mall, transit, shopping, and top-rated schools, this home is a must-see and move in ready (id:35762)
Right At Home Realty
22 Belanger Crescent
Toronto, Ontario
Experience the charm of this exquisite Arista-built end unit freehold townhouse, with 3 spacious bedrooms and 3 washrooms meticulously designed to deliver an inviting atmosphere and spaciousness reminiscent of a semi-detached home. Nestled on a premium lot, this residence boasts rich hardwood floors that extend warmth and sophistication throughout its open layout. The main level unfolds into a bright and airy living space, ideally suited for gatherings and peaceful moments of relaxation. Open the door to your expansive yard, complete with a walkout leading to a generous deck, an idyllic space for outdoor entertaining and soaking in the beauty of nature.Step into the gourmet kitchen, where modern finishes harmonize with functionality. It features sleek stainless steel appliances and an elegant breakfast bar, offering the perfect spot for culinary enthusiasts to whip up delightful meals. The grandeur of an inviting oak staircase beckons you to the upper levels, while the convenience of a main floor laundry ensures that busy lifestyles are seamlessly accommodated. This property features an expansive yard with a walkout area from which a distinctive staircase leads to a pergola. This structure provides an ideal setting for outdoor entertaining and offers a serene space to enjoy the surrounding natural beauty. Situated in a prime location, this remarkable home is just a stroll away from the vibrant Danforth shops and an eclectic array of restaurants, offering both convenience and leisure at your fingertips. With its striking features and outstanding value, this thoughtfully designed townhouse is not just a house it's the perfect place to create lasting memories and truly call home! *** Very rare large landscape side yard with staircase from upper patio*** (id:35762)
RE/MAX Hallmark Realty Ltd.












