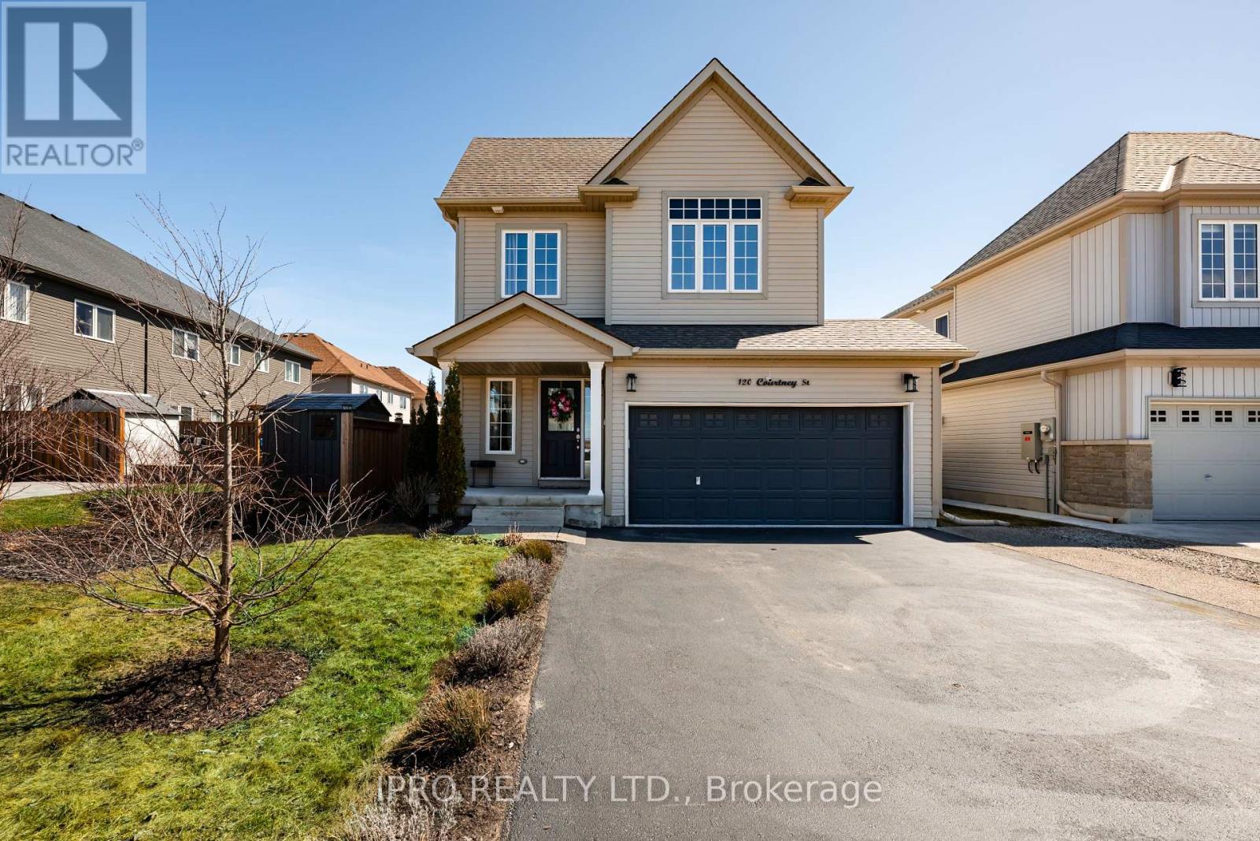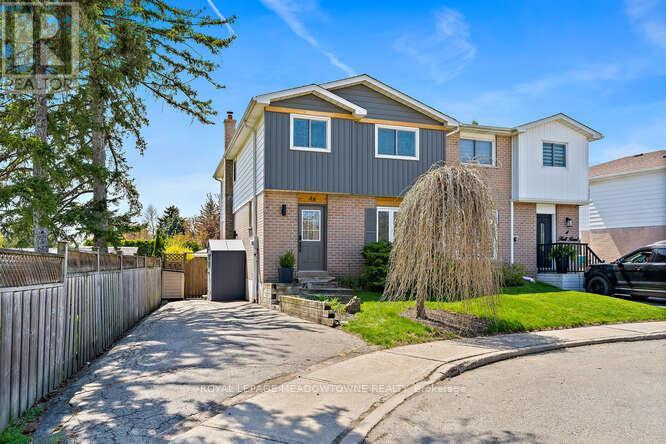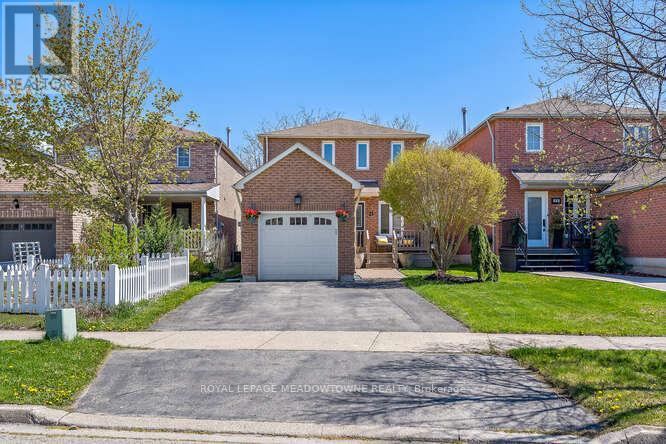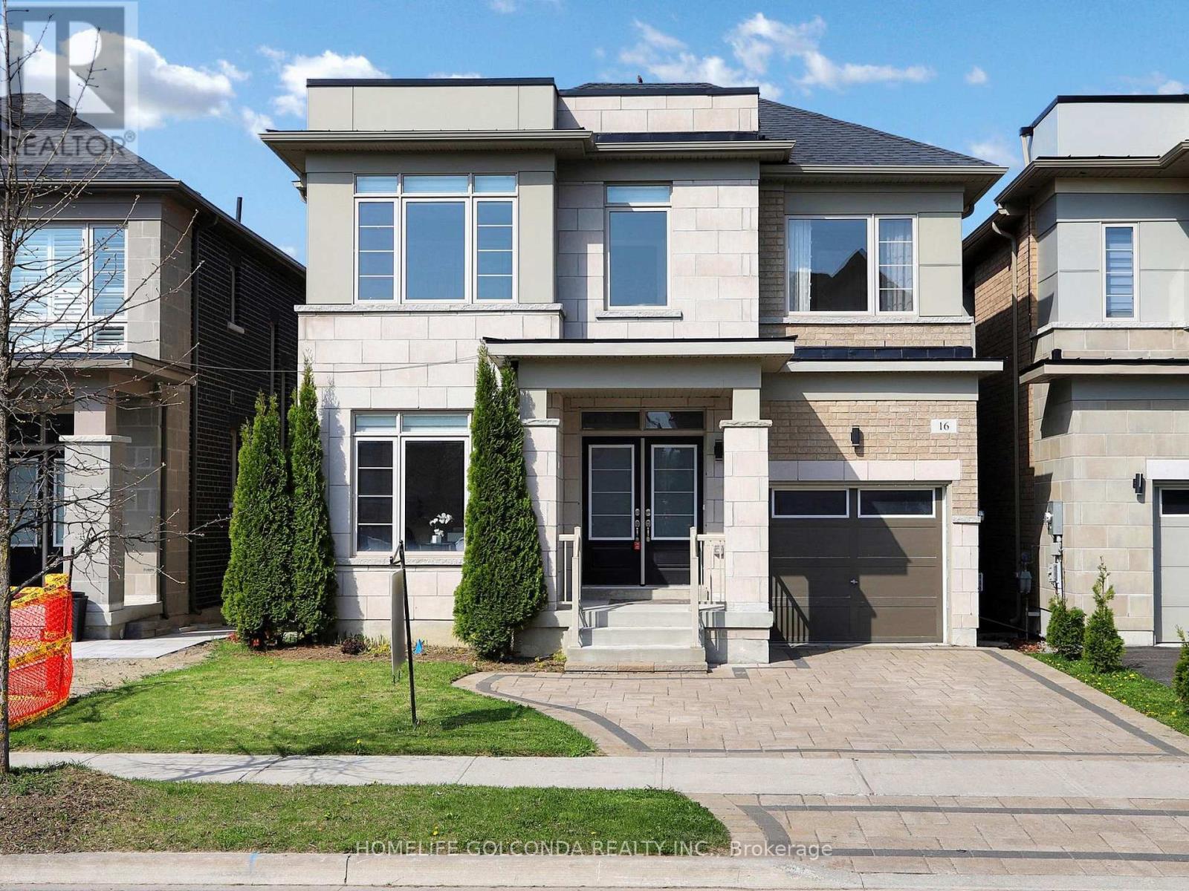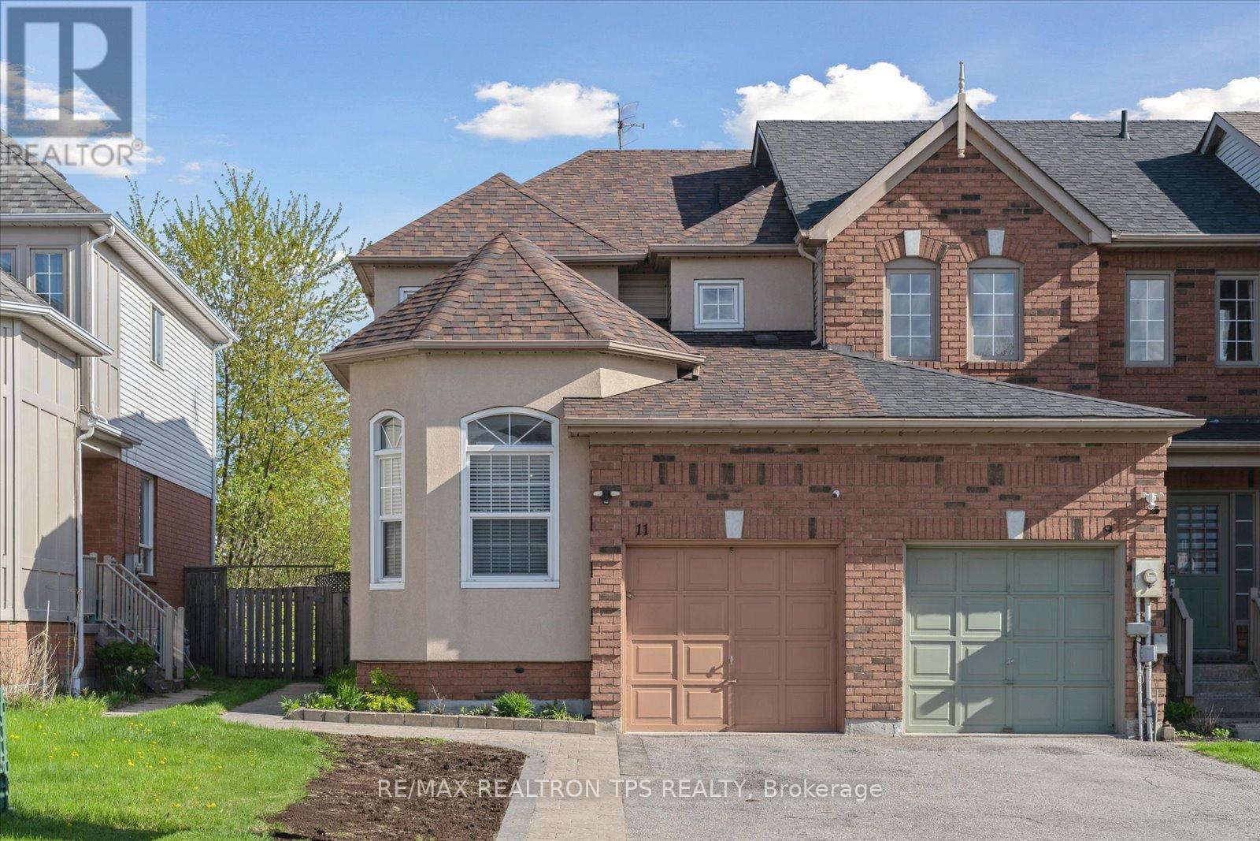120 Courtney Street
Centre Wellington, Ontario
Welcome to this beautiful 3+1 bedroom, 4-bathroom home in the charming town of Fergus, Ontario. Built in 2017, this well-maintained property offers a spacious layout with well-defined living areas, perfect for families or those looking for additional space.The fully finished basement includes a bathroom and a rough-in for a kitchen, creating a fantastic opportunity for multi-family living or an in-law suite. With an extended parking area that accommodates three cars, this home offers both convenience and functionality.Situated in a desirable neighborhood, this home is close to schools, parks, and local amenities, making it an excellent choice for families. Dont miss your chance to own this versatile and move-in-ready home in the heart of Fergus! (id:35762)
Ipro Realty Ltd.
4a Hall Road
Halton Hills, Ontario
Great location near the GO Bus route for this affordable 4 bedroom semi-detached home which has been beautifully updated on a mature lot. You'll love the size of the principal rooms with newer luxury vinyl floors, smooth ceilings, pot lights and lots of natural light pouring in. Walk-out from the dining-room (with retractable screen) to a great deck, built-in bench and lower patio for entertaining. Fully fenced with mature landscaping & lots of room to play. The primary bedroom fits a "California King" if needed with plenty of space left over. The other 3 bedrooms are generous in size. For additional living space, you'll find a finished basement with luxury vinyl floors, (2) bam doors, pot lights, lots of storage space, built-in bar area with shelves under the stairs & large laundry room. Updated (2023) vinyl siding & tri on the front exterior of the home, front window (2016), shingles (2013), A/C (2010) convenient side door entry from driveway, shed for storage & under deck storage, garbage and utility shed. Walking distance to Hungry Hollow ravine & trail system. (id:35762)
Royal LePage Meadowtowne Realty
21 Mckinnon Avenue
Halton Hills, Ontario
Fabulous 3 bedroom detached, all brick home on a quiet street which has been recently renovated. Beautiful luxury vinyl floors, smooth ceilings, upgraded trim, gorgeous kitchen renovation with quartz counters & backsplash! New stainless steel fridge & stove. You'll love entertaining in the living & dining areas with walk-out to a great patio, fully fenced, mature backyard with large trees & lots of privacy. For additional living space, you'll find a finished basement with adjacent 3 piece bathroom & adjoining laundry room, pot lights & upgraded trim. The 3 bedrooms have luxury vinyl floors and share an updated 4 piece bathroom. (id:35762)
Royal LePage Meadowtowne Realty
620 - 3100 Keele Street
Toronto, Ontario
Unit will be repainted where there are scribbles and cleaned | Just 1 year old 2 beds 2 baths + parking and locker unit with clear unobstructed view of the Downsview Park! Steps from Downsview & Wilson subway stations and Hwy 401, its ideal for students, professionals, and commuters alike. Enjoy top-tier amenities including a sky yard with panoramic views, fitness centre, library, pet wash, and serene courtyard. Minutes to Yorkdale Mall and Humber River Hospital. Be connected to everything and yet still be able to enjoy the serene and peace away from the City core. (id:35762)
RE/MAX Realtron Yc Realty
2271 Sheffield Drive
Burlington, Ontario
Welcome to A Warm & Inviting Family-Friendly In Popular Brant Hills Neighbourhood! Beautifully New Renovated Throughout! Main Floor Offers A Spacious Floor Plan With A Nice Flow. The Main Floor Boasts A Large Eat-in Kitchen With A Walkout To The Backyard. A Cozy Living Room, And Ideal Formal Dining Room for Family Gatherings, And All With Hardwood Floors.Spacious 3+1 Bed 3 Bath Detached Backsplit In Desirable Brant Hills. Also A Separate Entrance to Basement With Professionally Finished Basement Apartment With Equipped Potential Kitchen, One Bedroom And Three Piece Bathroom, And Offering Additional Income. Large Crawl Space For Storage. The Backyard Is Fabulous. Enjoy Wrap Around Deck With Covered Portion Overlooking Mature Trees On Private Lot. Enjoy Outdoor Entertaining In The Lush Backyard. Updated With New Fence(2020), Driveway(2020),Basement (2020), Furnace And Insulation(2021),Gutter Guard(2021),Bathroom(2023), Kitchen(2024), Deck (2024), Total More Than 100K Money Spent. Located Close To Top-Rated Schools, Parks, And Shopping, This Home Offers The Perfect Blend of Space, Style, And Location For Any Family. Dont Miss The Chance To Make This Your Forever Home! (id:35762)
Anjia Realty
16 Eastgrove Square
East Gwillimbury, Ontario
Welcome to this elegant and thoughtfully designed Armstrong Model (Elevation B)offering 3049 sq ft of luxurious living space in the highly sought-after Sharon Village community in East Gwillimbury.This 5-bedroom, 4-bathroom home features a modern open-concept layout, ideal for both comfortable family living and upscale entertaining. Soaring 9-foot ceilings on the main floor enhance the sense of space and light, while tall windows fill the home with natural sunlight.The main floor boasts hardwood flooring, hardwood staircase, and a seamless flow between living and dining areas,At the heart of the home, the chef-inspired kitchen impresses with 5-burner gas stove and modern fan hood,A oversized island perfect for casual dining and entertaining,master bedroom has a walk-in closet and a spa-style 5-piece ensuite bathroom, A second bedroom with its own ensuite offers the perfect setup for in-laws, guests, or a second primary suite.The unspoiled walkout basement provides a fantastic opportunity to create an additional living area, home office, gym, or potential income suite.Set in a family-friendly neighbourhood surrounded by scenic walking trails, lush parks, and excellent schools, this home is just minutes from Highway 404, Costco, Upper Canada Mall, Home Depot, and other everyday conveniences.Stylish. Spacious. Sophisticated. This home truly has it all---don't miss out! (id:35762)
Homelife Golconda Realty Inc.
6 Zambri Walk
Toronto, Ontario
Set on an park-like 53 x 172 ft lot, this detached Dorset Park gem offers incredible value - and one of the largest backyards in the neighbourhood! Move-in ready, yet full of future potential customize, expand, or simply enjoy the space as-is. The newly renovated kitchen features stainless steel appliances, under-cabinet lighting, and new laminate flooring that flows through the home. A wood-burning fireplace and oversized picture window bring warmth and natural light to the living room. Upstairs, three bedrooms with large windows offer restful retreats. Downstairs, a finished rec room creates space to unwind, with potential for a fourth bedroom with ensuite. From the kitchen, step out to a covered stone patio and a serene backyard oasis, ideal for entertaining, gardening, or simply taking in a quiet moment. Outdoor enjoyment is incredible here! A garden shed and mature trees add function and beauty to the outdoor space. Location is key: Just a 4-minute walk to Dorset Park Public School and near Winston Churchill CI. Enjoy nearby parks like Dorset Park and Birkdale Ravine, plus quick access to Kennedy Commons, Scarborough Town Centre, transit, highways, and healthcare. Whether you're growing your family or growing your portfolio this is a smart, welcoming place to land. (id:35762)
Sage Real Estate Limited
11 Jays Drive
Whitby, Ontario
Welcome to 11 Jays Dr in Whitby a beautifully maintained end-unit freehold townhome that feels just like a semi, located in the highly sought-after Williamsburg community. Perfect for first-time buyers or those looking to downsize, this home offers spacious, bright, and updated living space across three fully finished levels.The main floor features hardwood flooring throughout, an updated gourmet kitchen with a ceramic backsplash and breakfast bar, and a sun-filled breakfast area with a walk-out to a large private patio - ideal for entertaining. The open-concept living and dining area flows beautifully, while a separate family room with soaring ceilings adds a touch of elegance and extra space for relaxing or hosting guests. Upstairs, you'll find a generous primary bedroom complete with a four-piece ensuite and a walk-in closet. The additional bedrooms are spacious and bright, each with large windows and closets. The entire home is carpet-free, providing a modern, clean, and low-maintenance environment.The fully finished basement offers incredible flexibility with a recreation room, an additional bedroom, a kitchen, and a three-piece bathroom making it perfect for extended family, guests, or in-law suite potential.This home has been thoughtfully updated with a renovated kitchen and bathrooms, updated staircase, updated flooring, fresh paint, and exterior upgrades including new stucco and landscaping. Additional features include an updated furnace and AC, private driveway without sidewalk, and an attached garage. Located on a quiet street, just minutes from top-rated schools like Jack Miner Public School, parks, trails, recreation centres, shopping, and transit. This home offers the perfect blend of privacy, community, and convenience. (id:35762)
RE/MAX Realtron Tps Realty
18 Murray Street
Sundridge, Ontario
Welcome to 18 Murray St! Built in 2024, This Sun-field 3bdr bungalow with 2 car attached garage located on a large private lot. Only few blocks from stores, public park and a beach on Bernard Lake in a village of Sundridge. An open concept Living room is combined with Kitchen & Dining and walk out to the beautiful deck. Kitchen boasts a central island with breakfast bar, stainless steel appliances, separate pantry room. A large Primary bedroom with walk in closet and 5pcs ensuite bathroom with soaker tub and frameless glass shower. Lower Level is finished with a large great room, three bedrooms with mirrored closets and a 3pcs bathroom. Municipal garbage pick up and sewers, forced air gas furnace, tankless water heater and drilled well. This spacious bungalow is great for large families! (id:35762)
Homelife Frontier Realty Inc.
101 Tom Brown Drive
Brant, Ontario
Discover the perfect blend of small-town charm and modern living in this stunning Losani Built freehold townhome, nestled in the heart of Paris, Ontario where youll enjoy the vibrant downtown, scenic waterfront, and a welcoming community atmosphere. This beautifully designed link-style unit boasts an open-concept main floor, featuring a spacious great room filled with natural light and a sleek kitchen with a central islandideal for family gatherings and entertaining. Step outside to your private, fenced backyard with sunny west exposure. Upstairs, the expansive primary suite offers versatility, with enough space for a cozy sitting area, a baby nursery, or your private retreat. Two additional generously sized bedrooms provide flexibility for a home office or guest accommodations. This exceptional home is complete with a convenient bedroom-level laundry, a private ensuite in the primary suite, and a well-appointed main bath. A remarkable opportunity awaits for comfortable, stylish living, in one of Ontarios prettiest and charming towns! (id:35762)
Royal LePage State Realty
79 Fire Route 70 Route
Trent Lakes, Ontario
Welcome To Lakeside Living At Its Finest In The Prestigious, Gated Community Of Oak Orchard Estates. Nestled Along The Tranquil Shoreline Of Buckhorn Lake With Direct Access To The Trent-Severn Waterway, This Custom-Built Bungalow Offers An Exceptional Waterfront Lifestyle With The Luxury Of A Private Harbour, Dock, And Sandy Beach - Ideal For Boating, Fishing, Or Simply Unwinding By The Water. Step Inside To An Impressive Open-Concept Layout Featuring 9-Foot Ceilings, Hardwood Floors And A Thoughtfully Designed Interior That Seamlessly Blends Comfort And Elegance. The Gourmet Kitchen Showcases Rich Wood Cabinetry, Stainless Steel Appliances, A Large Centre Island, And Granite Countertops, Perfect For Entertaining Or Quiet Family Meals. The Spacious Living Room Invites You To Relax By The Cozy Stone Fireplace, With A Grand Picture Window Framing Beautiful Lake Views. A Bright, Window-Lined Family Room Offers Walkout Access To A Backyard Patio, The Ideal Setting For Entertaining Guests Or Enjoying Peaceful Evenings Under The Stars. With Three Well-Appointed Bedrooms, This Home Is Designed For Restful Retreat - The Primary Bedroom With Its Spa-Like Ensuite Bathroom Featuring A Jetted Soaker Tub And A Beautiful Glass Shower, Or Wake Up To Beautiful Lake Views In Two Of The Bedrooms, Where The Natural Light Pours In. The Unfinished Basement Offers Ample Storage And A Rough-In For A Bathroom, Ready For Your Custom Finishing Touches. Step Outside To Your Private Backyard Oasis Featuring A Charming Wooded Area, Perfect For Quiet Reflection Or Morning Coffee Surrounded By Nature. Located Just A Short Drive To Peterborough With All Major Amenities Close By, This Is Your Chance To Own A One-Of-A-Kind Property In One Of The Areas Most Desirable Waterfront Communities. (id:35762)
RE/MAX West Realty Inc.
101 Douglas Street
West Grey, Ontario
Welcome to 101 Douglas Street, a well-cared-for split-level bungalow situated on a quiet residential street on the south-west edge of Durham. This charming home offers a bright and functional layout ideal for families, couples, or anyone seeking a peaceful lifestyle in a friendly small-town setting. The main level features a welcoming open-concept living and kitchen area with tasteful finishes and a comfortable flow throughout. Warm, natural wood-inspired flooring adds character and a cozy ambiance to the space. From the main level, step out onto the deck and take in the beautifully open natural surroundingsperfect for morning coffee, outdoor dining, or simply enjoying the fresh country air. Two bedrooms and a full bathroom are located on this level, making everyday living convenient and accessible. The finished lower level provides generous additional living space, including a spacious family or recreation area with a cozy gas fireplaceperfect for gatherings or quiet evenings at home. A built-in bar enhances the space, making it ideal for entertaining family and friends. This level also includes a third bedroom and a second bathroom, offering excellent flexibility for guests, extended family, or a home office. Outside, the property features a private yard with plenty of room to relax, play, or garden. The home also includes an attached garage and a wide paved driveway that can accommodate up to four additional vehicles. Ample street parking is also available, providing convenience for visitors or larger gatherings. Located close to local amenities such as schools, parks, shops, and the scenic Saugeen River, this home combines comfort with convenience in one of Durham's most established neighbourhoods. A great opportunity to make your move to a welcoming community. (id:35762)
Right At Home Realty

