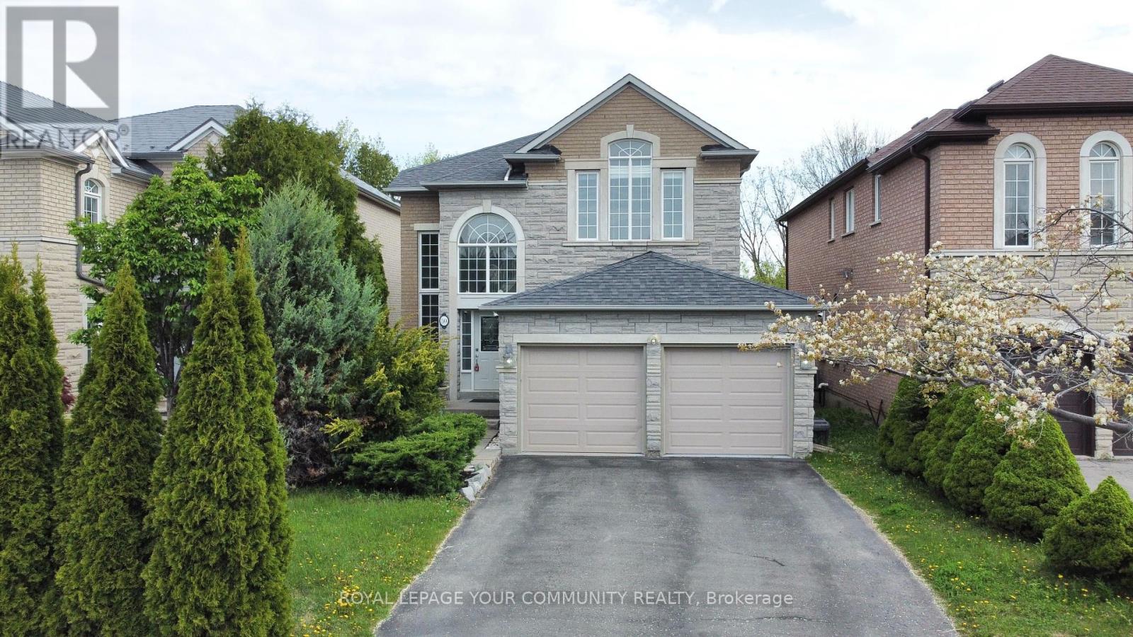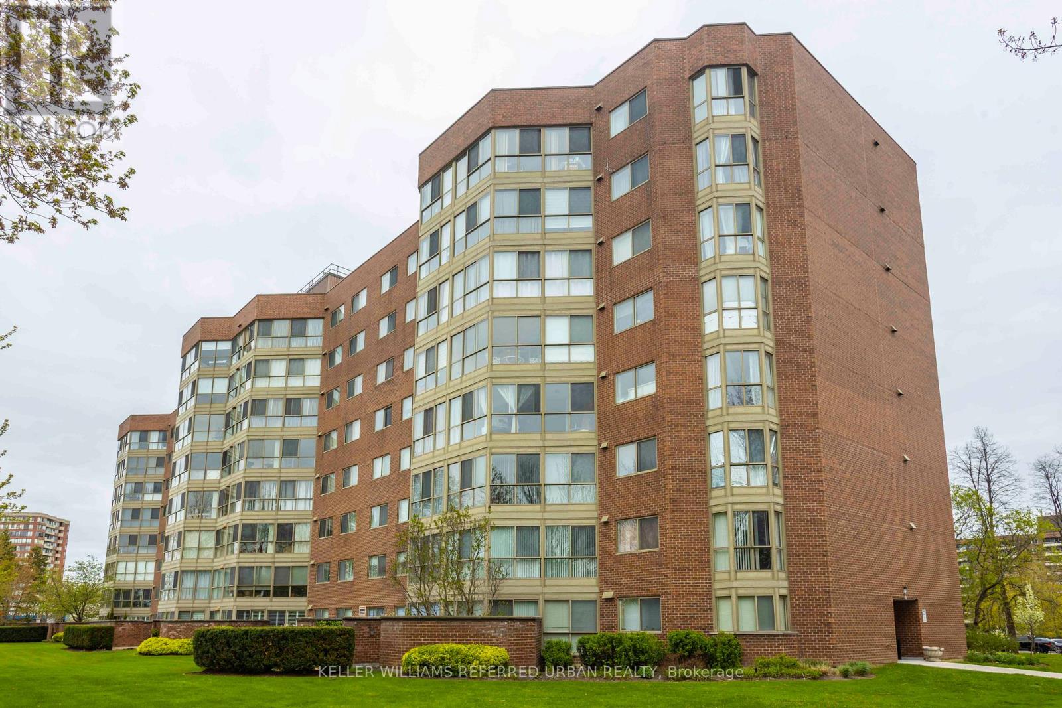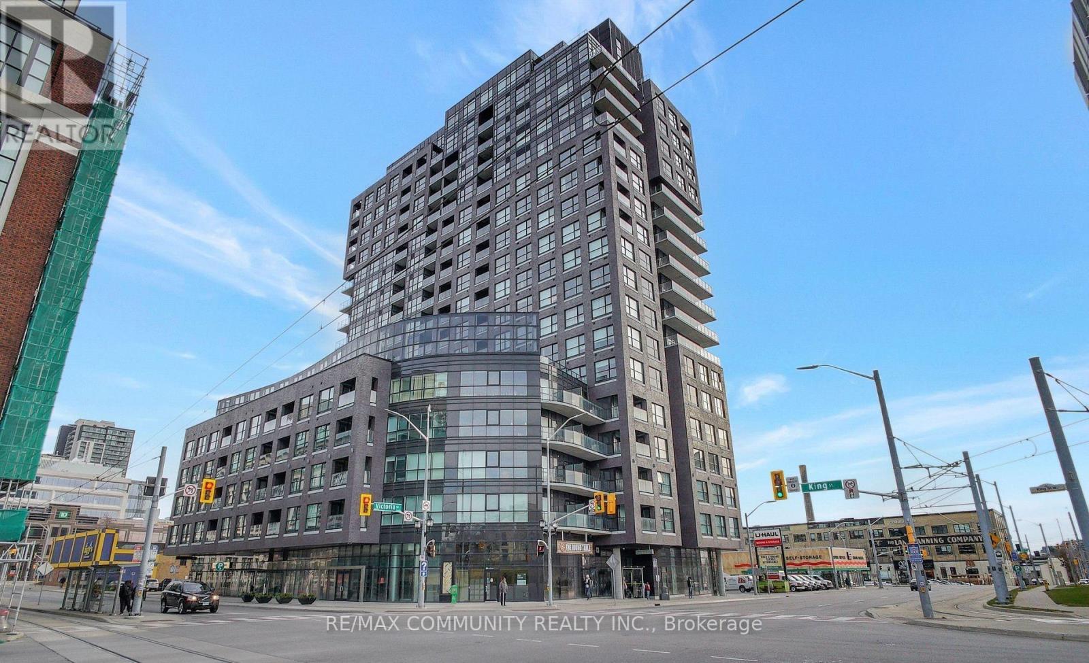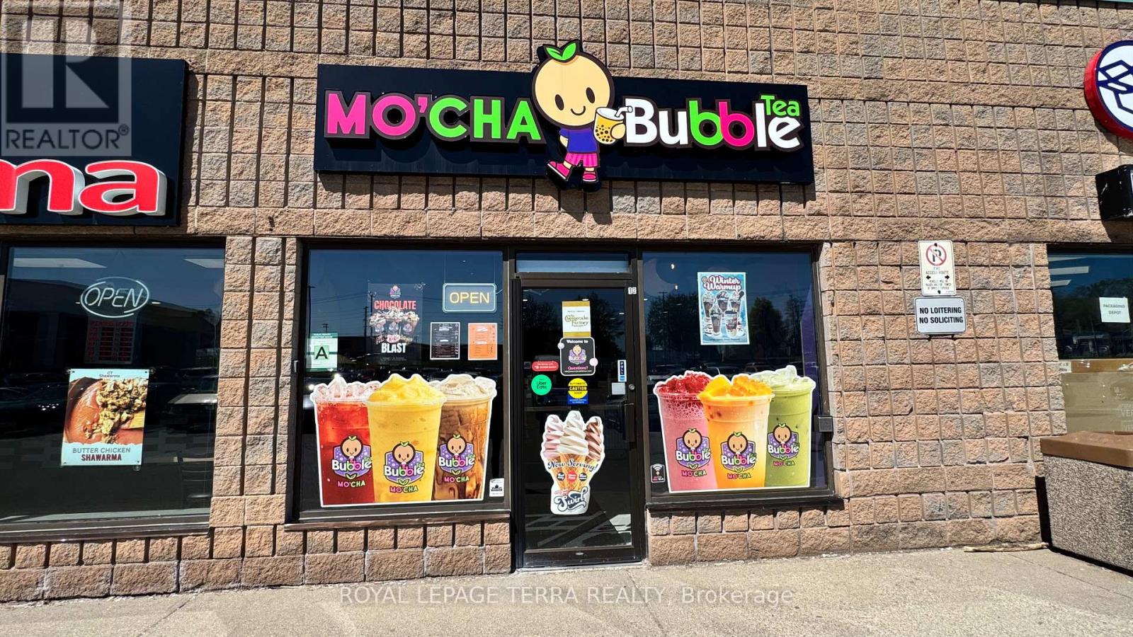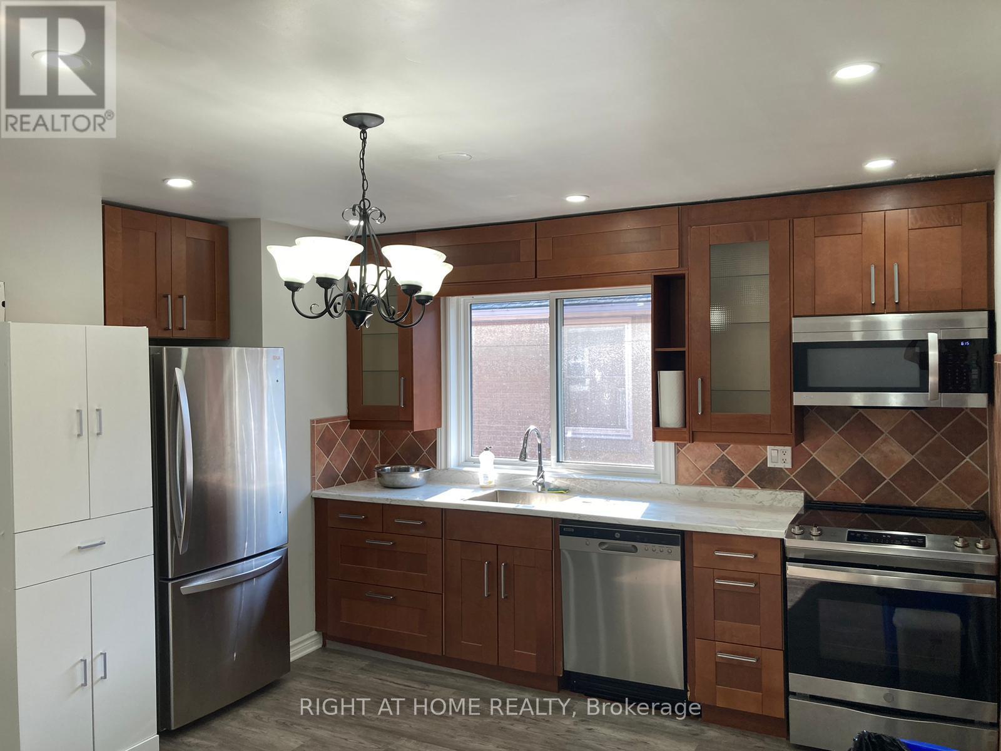50 Valley Ridge Avenue
Richmond Hill, Ontario
Premium RAVINE Lot. Over $100K in recent upgrades and located near top-ranking schools: Bayview Secondary School; An International Baccalaureate (IB) World School! and Michalle Jean Public School (French Immersion), perfect for families. Welcome to this exquisite, sun-filled, and luxurious home located in the highly desirable Rouge Woods community of Richmond Hill. With a total living space of approximately 3,821 square feet (MPAC), including a beautifully finished 1,117 square foot walk-out basement, this home offers a perfect blend of elegance and functionality. The open-concept layout, complemented by soaring ceilings and tranquil ravine views, creates a bright and inviting ambiance throughout. Filled with natural light, this home is truly a haven of comfort and style. Property Features a spiral staircase, freshly painted walls, new hardwood flooring on the main and upper floors, built-in vents, 5 1/4" baseboards, crown moldings, upgraded door handles, stone countertops in the kitchen and bathrooms, and updated window glass inserts, all replaced in 2024. Modern pot lights illuminate the impressive 10-foot ceilings on the main floor and the 17-foot ceiling in the foyer. The finished walkout basement with 9-foot ceilings overlooks the peaceful ravine, creating a perfect space for gatherings. Additional highlights: No sidewalk on the driveway, 200-amp upgraded electrical panel. Brand New Tankless (HWT) Installed in 2025, Close to all amenities: shops, parks, trails, Highway 404, and public transportation This home is a perfect blend of luxury, comfort, and convenience. (id:35762)
Royal LePage Your Community Realty
5 Bowes Court
Caledon, Ontario
4 Br + 3.5 Bath. Over 3500 Sq. Ft Living Space Home On A Quiet Cul-De-Sac. Massive 52.49X145.21 Private Pool-Sized Yard With Large Shed Designed As A Man Cave, Hot Tub To Entertain With Friends. Gorgeous Carpet Free, Double-Height Entry Hall With A Circular Stairwell. Separate Dining, Living, And Family Rooms With Fireplace Make This House Very Homey. A Custom Kitchen With Granite Counters And A Breakfast Bar, Walk Out To A Bright Sunroom That Offers Picturesque Views Of The Yard. The Upper Level Offers 4 Generous Size Bedrooms, A Large Master With 4 Pc En-Suite Bath Including Extra-Large Shower, And His & Hers Closets. Professionally Finished Basement With 3 Pc Bath, Large Cantina and Kitchen Rough-In. Additional Living Space Can Accommodate Your Guests Or Entertainment. Double-Car Garage Access To The House, Main Floor Laundry. With Its Functional Layout And Unbeatable Location, This Home Is Ready For You To Move In & Enjoy! Don't miss outbook your showing today! (id:35762)
One Percent Realty Ltd.
508 - 5 Weldrick Road W
Richmond Hill, Ontario
This rarely available 2-bedroom + den condo combines modern style with an unbeatable location. The spacious, open-concept living and dining area is bathed in natural light, making it perfect for both relaxation and entertaining. The eat-in kitchen, offers ample counter space and a functional layout. The cozy den/solarium provides a versatile area that can be used as a home office or an additional living space and is bright, with lovely outdoor views, perfect for enjoying morning coffee or reading a book. The king-sized master bedroom boasts generous closet space and large windows and a 4 piece ensuite, while the second bedroom is big enough for a queen bed. Recent upgrades include brand-new laminate flooring and fresh paint throughout (2025) The building offers a variety of amenities, including a gym, swimming pool, sauna and a library/meeting room combo, perfect for both relaxation and productivity. This unit also comes with one parking spot and one locker, while the maintenance fees cover heat, hydro, water and basic internet and cable providing added convenience. Located just minutes from Yonge Street, 16th Avenue, public transportation, highways, Hillcrest Mall, shops, restaurants, and more, this condo offers the perfect balance of comfort, convenience, and location! (id:35762)
Keller Williams Referred Urban Realty
2018 Deer Park Road
Oakville, Ontario
Welcome to this stunning Backing on RAVINE 2-story detached home in the highly sought-after West Oak Trails neighbourhood. This fully renovated 4+1 bedrooms, double-garage home boasts over 2,500 sqft above grade and is filled with exceptional features.Highlights include:An open-concept, smart lighting Fixtures, high-end custom kitchen with quartz countertops, upgraded stainless steel appliances, and hardwood floors.A stylish staircase and upgraded lighting fixtures.A breakfast area in the kitchen that opens directly onto the backyard patio with breathtaking ravine views, seamlessly integrating with the homes thoughtful floor plan. On the second floor, you'll find:A spacious primary bedroom with a luxurious 5-piece ensuite, featuring double sinks, a soaker tub, a glass shower, and a walk-in closet.Three additional generously sized bedrooms with ample natural light and closet space.A extra second-floor family room, perfect for gatherings.The finished basement offers A bedroom, a full bathroom, a large recreation room, and pot lights throughout. Also, Enhance your home's ambiance with smart lighting for effortless mood adjustments and a striking floor-to-ceiling bubble wall, combining luxury and sophistication with modern design. The home is bathed in sunlight throughout the day. Situated on a quiet street, it's just steps from walking trails, parks, and top-rated schools. Plus, you're conveniently close to shops, restaurants, public transit, the hospital, and a community center. (id:35762)
RE/MAX Aboutowne Realty Corp.
711 - 101 Subway Crescent
Toronto, Ontario
Welcome To The Most Conveniently Located Building In Etobicoke! Just Steps To Both Subway And GO Station, And Minutes To The Gardiner And 427! This South West Corner Suite With Oversized Windows Is Flooded With Natural Light All Day. Two Generous Sized Bedrooms And Spacious Living Area. Separate Kitchen, With A Window And Plenty Of Cabinet Space! Well Maintained Building With All The Amenities. Utilities Included! (id:35762)
Bosley Real Estate Ltd.
6 Spring Oak Crescent S
Markham, Ontario
Welcome to 6 Spring Oak Crescent a brand new (never lived in) Mattamy-built home, nestled in the prestigious Springwater Community of Markham! This highly desirable Phase 2 Mulberry (B38J) model offers over 2,879 sq. ft. of beautifully upgraded living space, crafted for modern family living and refined style. Over $120,000 in builder upgrades throughout including custom layout features; 10' Ceiling on ground floor, separate side door entry, Electric Fireplace, third Bath(Laundry Tub Relocated to Basement), kitchen cabinetry and countertops, upgraded hardwood flooring and tiles, stylish pot lights, , bathrooms tile and countertops, HVAC, electrical, and more! Every detail was thoughtfully selected for lasting value and comfort. Enjoy a grand main floor with 10-ft ceilings, elegant coffered ceilings in both the dining and great rooms, and upgraded hardwood and tile flooring throughout. Stylish pot lights have been strategically placed to enhance lighting and design flow. The chefs kitchen is a true showstopper newly upgraded and designed for both functionality and style. A central island anchors the space, surrounded by Freundel cabinetry, Quartz countertops, valance lighting, and a full backsplash. The great room boasts a sleek 50 electric fireplace, coffered ceiling, and a pre-framed TV wall with conduit, offering both elegance and practicality. Upstairs, the primary suite is your private retreat with a tray ceiling, a luxurious ensuite features Quartz double vanities, fully tiled shower (with ceiling finish), and dual walk-in closets. A rare walk-in linen closet provides exceptional storage. Each ensuite bathroom showcases premium quartz countertops, adding a touch of luxury to everyday living. Located In An Elite School District, This Home Is Steps Away From Top-Ranking Schools (Sir Wilfrid Laurier PS, Pierre Elliott Trudeau HS (FI), And Richmond Green HS), Parks, Highway 404, GO Transit, Costco, Angus Glen Community Centre, And Scenic Nature Trails. (id:35762)
Bay Street Integrity Realty Inc.
1708 - 1 Victoria Street S
Kitchener, Ontario
Absolutely stunning unit at One Victoria, overlooking vibrant King Street in the heart of Kitcheners Innovation District! This modern 1-bedroom, 1-bath condo features a sleek kitchen with quartz countertops, stainless steel appliances, backsplash, and breakfast bar, plus stylish laminate flooring throughout and in-suite laundry. Includes one underground parking space and locker. Enjoy top-tier amenities such as a fully equipped fitness centre, theatre/media room, party room with outdoor terrace and BBQs, meeting room, bike storage, and concierge services. Steps to Google, The Tannery, U of W School of Pharmacy, McMaster School of Medicine, LRT, GO Transit, Victoria Park, shopping, dining, and more! (id:35762)
RE/MAX Community Realty Inc.
419 - 251 Northfield Drive E
Waterloo, Ontario
Welcome to 251 Northfield Drive, Unit 419, a beautifully designed 2-bedroom, 2-bathroom condo now available for lease in the highly sought-after Sentral Blackstone Modern Condominiums in Waterloo. Located just minutes from restaurants, shopping, entertainment, and transit, with easy access to scenic biking trails, the Grand River, and peaceful rural landscapes, its an ideal setting for professionals or small families seeking upscale living with modern comforts. Inside, the open-concept layout is enhanced by large windows and sliding doors that fill the space with natural light and lead to a private balconyperfect for relaxing or entertaining. The primary bedroom features a walk-in closet and en-suite bathroom, while the second bedroom offers great flexibility for use as a guest room, office, or additional living space. Enjoy a modern kitchen equipped with quartz countertops and stainless steel appliances, along with the added convenience of in-suite laundry. Building amenities include: Fully equipped fitness centre, Stylish co-working space and great room, Bike room and secure bike storage, Dog wash station, Keyless entry and 24/7 on-site security, A stunning second-floor outdoor terrace in the Nord building with BBQs, a gas fire pit, and elegant seating for outdoor dining and socializing. Situated near RIM Park, Grey Silo Golf Club, St. Jacobs Farmers Market, and close to both University of Waterloo and Wilfrid Laurier University, this location offers both lifestyle and convenience. Highways 85 and 401 are easily accessible, making commuting a breeze. Don't miss the opportunity to lease in one of Waterloos most vibrant and amenity-rich communities. Book your private tour today! (id:35762)
RE/MAX Twin City Realty Inc.
603 Colborne Street E
Brantford, Ontario
Turnkey Bubble Tea & Dessert Cafe in High Traffic Plaza. Don't miss this fantastic opportunity to own a profitable and fully operational bubble tea and dessert café in a bustling retail plaza anchored by No Frills, Dollarama, Subway, Pizza Pizza, and Kidtastic Adventures. Surrounded by schools, parks, and community hubs, this location benefits from steady foot traffic. The business features a loyal customer base and a varied menu including bubble tea, ice cream, desserts, and breakfast items. Low monthly rent of $3,200 (TMI included). Operated under a successful franchise model with a strong Ontario presence. The Franchisor provides training at the current location. (id:35762)
Royal LePage Terra Realty
Upper - 830 Brucedale Avenue E
Hamilton, Ontario
Beautiful renovated 3 bedroom upper floor bungalow. 3 large bedrooms with closets, carpet free. Separate laundry, on the main level. Very bright and spacious with pot lights. Open concept living and kitchen, shed for storage, and a large backyard with deck for entertaining! Great location on the central Hamilton mountain, steps away from all conveniences. Tenant to pay 60% of all utilities. (id:35762)
Right At Home Realty
27 Cindy Drive
St. Catharines, Ontario
Fantastic North St. Catharines neighborhood combined with amazing Sunset Beach lifestyle. Gorgeous move-in ready, well-maintained home with numerous updates. A spacious and bright living room with large windows, dining room and a beautiful eat-kitchen with plenty of counter space, all stainless-steel appliances, plenty of storage, and breakfast bar. Next check out the 3 spacious bedrooms with ample closet space and the updated 4-pc bathroom. French doors from dining room lead directly to the spacious fully fenced backyard oasis with a patio, spacious shed and even a playground for the kids. Next head down to the turnkey in-law suite finished basement with its own dedicated side door entrance, a full kitchen, large rec room and dining room combo, huge bedroom with tons of storage, convenient 3-pc bath and laundry/utility room offering even more storage and potential to create a second bedroom making this home an ideal option for both multi-generational families and investors. Located in the highly sought after family-friendly Port Weller neighbourhood on a magical canopied mature tree lined street. Only steps away from Walkers Creek Trail leading directly to the Waterfront-Trail and Sunset/Port Weller Beach and Adventure Ship Playground for endless fun capped of with some truly spectacular sunsets, Port Weller Community Centre, parks, public transit and only minutes away from schools, shopping, historic Niagara-on-the-Lake, award winning wineries, farmers markets and so much more. Ready to upgrade your lifestyle? (id:35762)
Rock Star Real Estate Inc.
1121 King Street W
Hamilton, Ontario
Located in the trendy Westdale neighbourhood, this well-maintained 2-storey home is just a short walk to McMaster University and Hospital. Conveniently situated on a bus route and surrounded by popular cafes, restaurants, and everyday amenities. The home offers a traditional layout with 6 spacious bedrooms, 2 full kitchens, and 2 bathrooms ideal for shared living. The fully finished basement includes common living area, and there's a bike share station directly across the street. A mutual driveway with 2 parking spots plus a usable garage adds to the appeal. Excellent return on investment with a cap rate of 6.52% Prime West Hamilton opportunity. Priced for action don't wait! (id:35762)
Royal LePage State Realty

