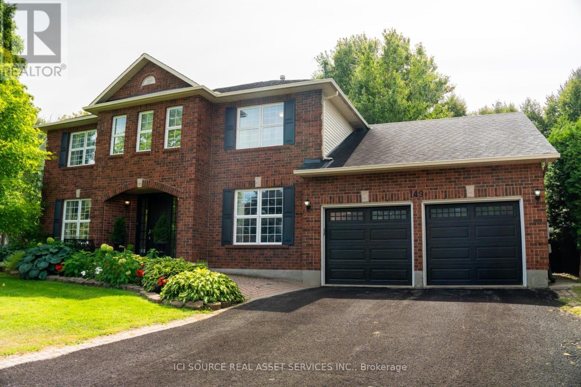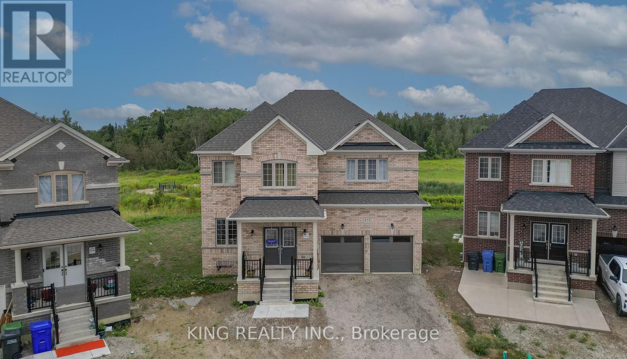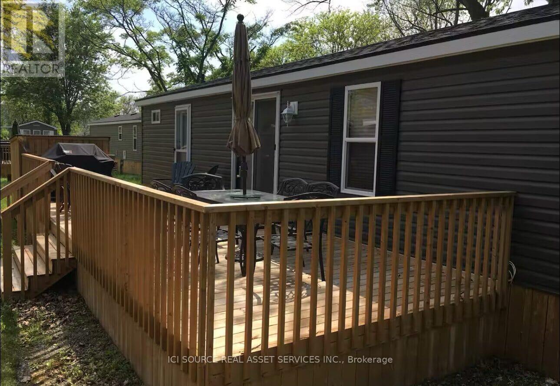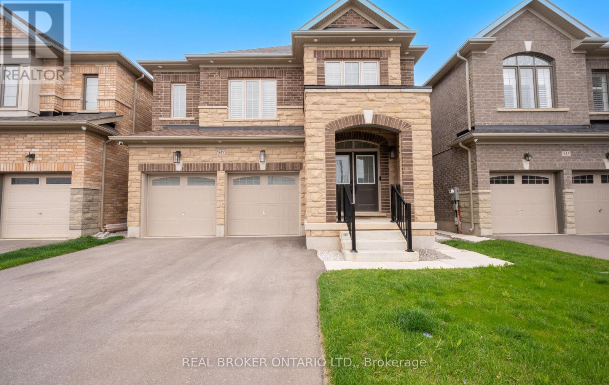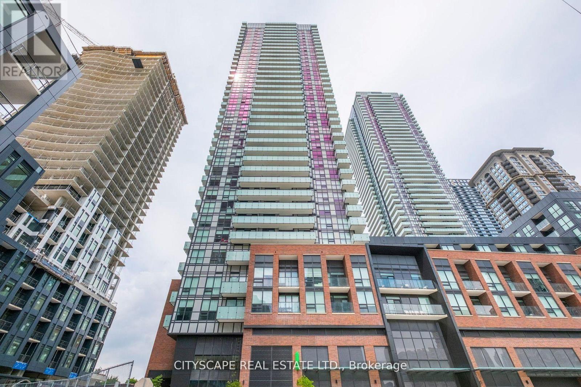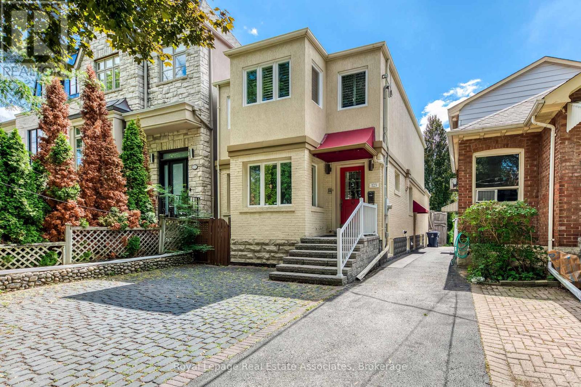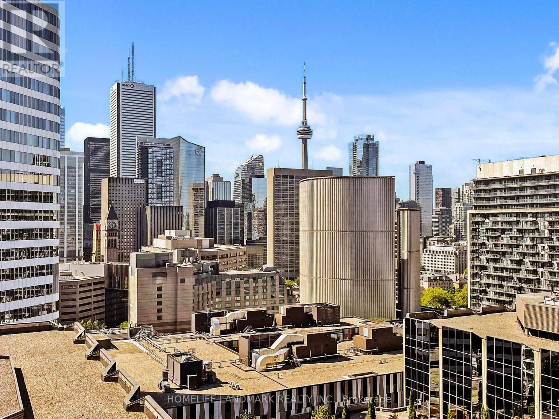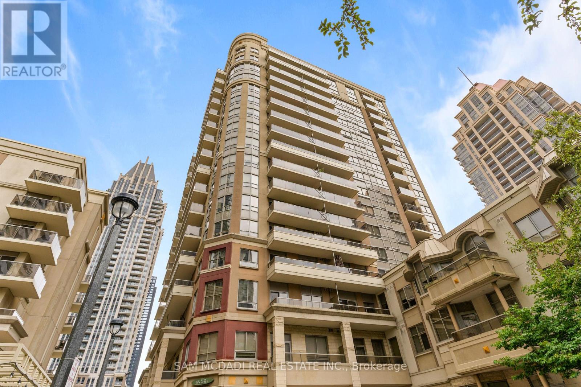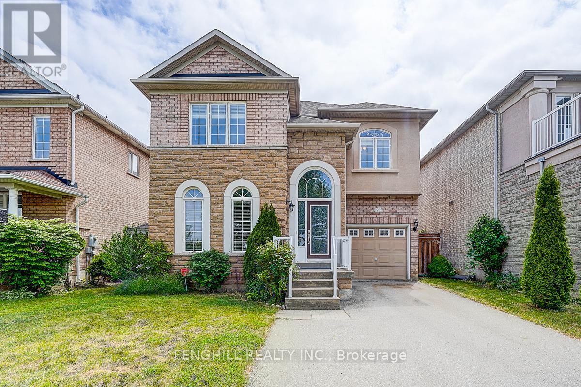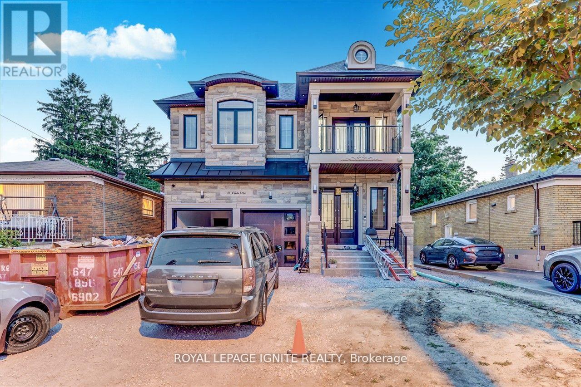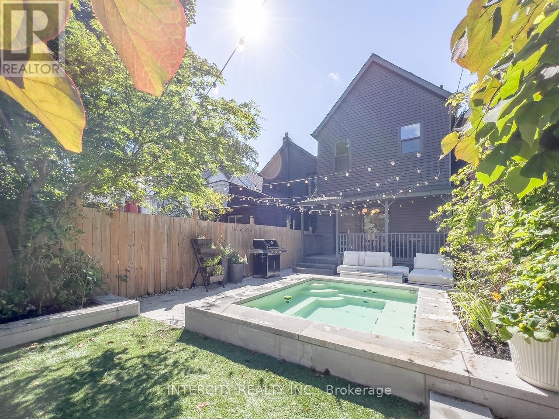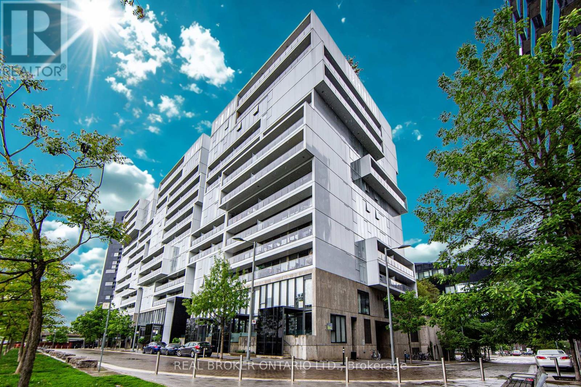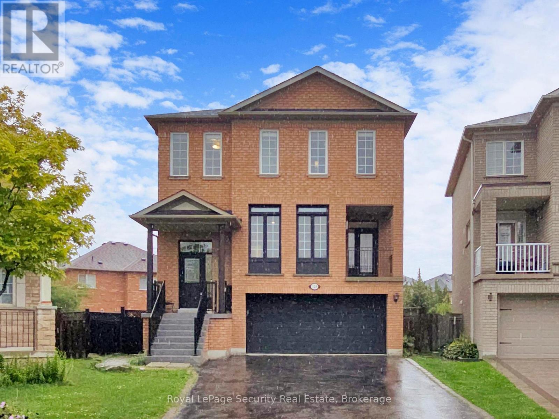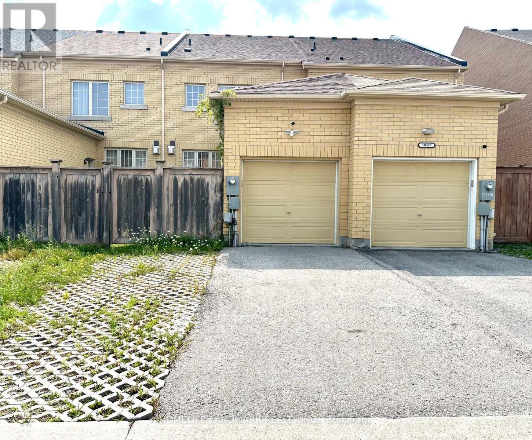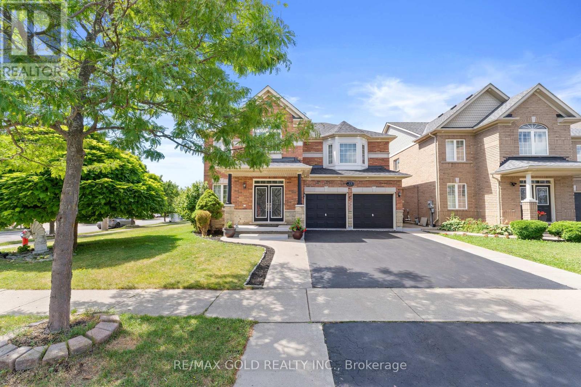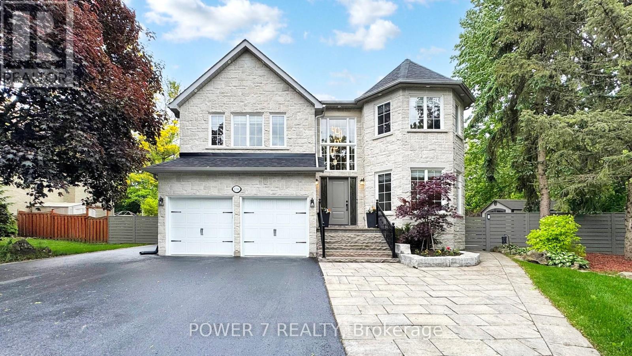53 Abbey Road
Orangeville, Ontario
Fabulous 4-Bedroom Family Home Backing Onto Conservation in Orangeville!Welcome to this beautifully maintained home in one of Orangeville's most sought-after neighbourhoods, offering the perfect blend of style, comfort, and function. A stamped concrete driveway, stairs, and walkway (2019) lead to a grand front entrance with vaulted ceiling and ceramic flooring. The open-concept main level features a spacious living room with abundant natural light and a cozy gas fireplace, an oversized eat-in kitchen with breakfast bar and walkout to a newer deck, railings, and fenced backyard. A versatile dining/office area, updated flooring, and a 2-pc bath complete the main floor, with direct access to the 2-car garage and convenient loft storage.Upstairs, the primary suite impresses with a large walk-in closet, 4-pc ensuite with soaker tub and separate shower. Three additional generously sized bedrooms provide plenty of space for a growing family. The finished lower level offers a recreation room with dry bar perfect for entertaining guests.This move-in ready home combines family living with a serene setting backing onto conservation land. Recent Renos include Hardwood floor and baseboards, staircase(2023), Windows(2023), Attic insulation(2024), Water softener (2025), Garage door and opener(2024) (id:35762)
Century 21 Green Realty Inc.
410 - 942 Yonge Street
Toronto, Ontario
Bright and spacious 1 Bdr at the Award Winning Memphis in South Rosedale. Parking and all utilities are included. Upgraded throughout with Hardwood floors, Stainless Steel Appliances & Granite Kitchen Countertop. Functional Open Concept Layout. The Building Features upscale amenities:24 Hours Concierge/Security, Huge Common Patio & Billiards, Party Room, Visitor Parking, Rec Room, Sauna, Exercise Room. Walk To Rosedale Subway, Ttc, Park, Yorkville Shops & Dining. No smoking, no pets. Great Building! (id:35762)
Royal LePage Signature Realty
149 Lanigan Crescent
Ottawa, Ontario
Welcome home to 149 Lanigan Crescent! This gorgeous house is located on an oversized lot in Crossing Bridge Estates, Stittsville, Ontario. The main floor features upgraded site-finished hardwood floors and mouldings throughout. A private home office with built in shelving offers flexibility and convenience for families. The spacious formal living room, leads into a large formal dining room for all of your holiday gatherings. The kitchen is the heart of the home, complete with quartz countertops, a marble backs plash, stainless steel appliances, and gas stove, and a large center island made for parties and entertainment. The kitchen leads into a dining area and connects to the family room with a wood-burning fireplace. An updated powder room and laundry room complete the main floor. The upper floor consists of a large master suite that is filled with natural light and leads into a large walk-in closet. The renovated ensuite features a marble double sink vanity and a spa like bathtub. This level also includes three additional large bedrooms with ample closet space and a beautifully updated main bathroom. The newly renovated lower floor has an electric fireplace, an 85 inch TV, and a games table for your entertainment needs. There is also a fifth bedroom with tons of storage. A beautiful bathroom with a large walk-in steam shower, and a home gym completes the lower level. The private backyard features a gazebo, and a large storage shed within the fully fenced yard.*For Additional Property Details Click The Brochure Icon Below* (id:35762)
Ici Source Real Asset Services Inc.
373 Russell Street
Southgate, Ontario
Welcome to your new home! This 1.5-year-old, stunning and spacious detached house offers over 4,000 sq. ft. of living space with 5 generously sized bedrooms and 5 bathrooms across the main and upper floors. Featuring a den on the main floor and situated on a premium ravine lot, this home provides both comfort and privacy. With 6 parking spaces and an unfinished basement ready for your personal touch, the possibilities are endless. (id:35762)
King Realty Inc.
341 - 1501 Line 8 Road
Niagara-On-The-Lake, Ontario
Move in ready and enjoy the rest of the season. Located in Niagara on the lake . 2015 Northlander Reflection excellent condition!! Can sleep 10. Both sofas open up to beds. 2nd bedroom has two bunkbeds with double on the bottom and single in the top. Unique feature is one of the bottom bunk beds transforms to a u shape sofa.. great for a separate area for kids to hang out or anyone wanting a little privacy. Not many of these styles available in the park. Located 10min to Niagara Falls and 10 min to Niagara on the lake. Awesome location!! Park open may 1-Oct 31. Park has planned activities, large one acre zero entry pool, smaller salt water pool, park, horseshoes, sport court, bike rentals onsite! Lots for everyone to enjoy. Bike trails within walking distance. Fully furnished, air conditioning and furnace, appliances, potential for rental income. Yearly fees $8500. Priced to sell fees paid for the remainder of the season. *For Additional Property Details Click The Brochure Icon Below* (id:35762)
Ici Source Real Asset Services Inc.
547 Veterans Drive
Brampton, Ontario
Welcome to this beautifully upgraded 4-bedroom, 4-bathroom home offering 2650 sq ft of refined living space in Northwest Brampton. From the moment you walk through the double door entry, you're greeted with style and function. The open-concept main floor features 9-ft ceilings, 2x2 porcelain tiles, rich hardwood floors, and a waffle ceiling with pot lights. A bold black accent wall surrounds the cozy gas fireplace, adding depth and contrast to the space. The custom kitchen is the heart of the home, boasting extended cabinetry to the ceiling, a built-in wall oven, gas cooktop, custom hood with pot filler, and a stunning waterfall quartz island perfect for family living and entertaining. French doors lead to the backyard for seamless indoor-outdoor flow .Upstairs, you'll find continued luxury with 9-ft ceilings, 12x24 upgraded tiles, and hardwood floors throughout no carpet. The primary suite offers a coffered ceiling, his & hers walk-in closets, and pendant lighting. The en-suite features an oversized custom shower and upgraded finishes. Three of the four bedrooms include built-in closets, plus a convenient upstairs laundry room. All bathrooms feature quartz countertops, undermount sinks, upgraded faucets, and taller vanities. Additional highlights include: 8-ft solid shaker-style doors Upgraded baseboards & casings, Mudroom with built-in cabinets, Rod iron staircase pickets, Black hardware & upgraded light fixtures throughout. Side door entrance & cold cellar, and Exterior security cameras. Perfectly located near schools, parks, and everyday essentials this move-in-ready home checks every box. (id:35762)
Real Broker Ontario Ltd.
1710 - 370 Martha Street
Burlington, Ontario
Stunning One-Bedroom Condo with Spectacular Lake Views for lease! Experience modern luxury in this bright and stylish 1-bedroom, complete with parking and a locker. The open-concept living, dining, and kitchen area is designed for both comfort and sophistication, offering breathtaking lake views from the private balcony. The high-end kitchen boasts five-piece Euro-style appliances, including a fully integrated panelized fridge and dishwasher, built-in oven with ceramic cooktop, and sleek hood fan. Corian countertops, a stylish backsplash, and a functional center island complete the space. Floor-to-ceiling windows flood the unit with natural light, and Bell Internet is included for seamless connectivity. Step outside to enjoy vibrant city life with shops, dining, cafes, bars, and parks just moments away. Embrace waterfront living with scenic outdoor paths at your doorstep. Nautiques exceptional amenities elevate your lifestyle, offering a stunning 4th-floor outdoor terrace and a 20th-floor sky lounge featuring an outdoor pool, whirlpool, fire pits, dining areas, bar spaces, a state-of-the-art fitness center, and more. Live the ultimate urban-lakeside experience in this sought-after luxury building! (id:35762)
Century 21 Innovative Realty Inc.
811 - 4130 Parkside Village Drive
Mississauga, Ontario
Bright and beautifully designed, this 1-bedroom, 1-bathroom condo in the sought-after Avia 2 Tower offers the perfect blend of comfort, style, and urban convenience. Large windows and a private balcony fill the space with abundant natural sunlight and offer open views of clear skies and city. The open-concept layout features a sleek modern kitchen with built-in stainless steel appliances, quartz countertops, laminate flooring, and in-suite laundry. Located in the heart of downtown Mississauga, you're just steps from Square One Shopping Centre, Sheridan College, Celebration Square, top restaurants, entertainment, and transit with easy access to Hwy 403. Direct underground access to Food Basics. Enjoy access to exceptional amenities, including a fully equipped gym, yoga/meditation studio, theatre room, party lounge, business center, gaming lounge, kids playroom, guest suite, and more. (id:35762)
Cityscape Real Estate Ltd.
358 - 1575 Lakeshore Road
Mississauga, Ontario
THE CRAFTSMAN...Fabulous Newer Condo Build located in the heart of Clarkson Village! Situated in the forested setting of Birchwood Park, It offers you Location , Amenities & Modern Design details along with a functional suite layout! This Bright & Beautiful west facing 1 bedroom unit features S/S Built in Appliances, Quartz Countertops & Neutral Finishings throughout. Steps from the Waterfront, Restaurants, Shopping & Transit! **Electric Vehicle Charging Station is also available in the assigned parking spot if required. Activation and usage fees apply. Please inquire about details with Listing Agent. (id:35762)
Royal LePage Realty Plus
131 Argento Crescent
Vaughan, Ontario
This stunning home offers approximately 2,000 sq. ft. of living space and is designed for both comfort and functionality. The main floor features 9-ft ceilings, separate living and family rooms, pot lights, and a newly renovated kitchen with extended cabinets, quartz countertops, and a fresh modern finish. The home has been freshly painted and includes the convenience of second-level laundry.Perfectly situated in a sought-after neighborhood, youll enjoy close proximity to excellent schools, libraries, transit, and all essential amenities including Walmart, FreshCo, Vaughan Mills, and Cortellucci Vaughan Hospital. With easy access to Hwy 400/407, Canadas Wonderland, and the VMC subway station, this home combines style, space, and unbeatable location. (id:35762)
Charissa Realty Inc.
703 Midland Avenue
Toronto, Ontario
This beautifully updated bungalow offers a bright, open-concept living space with modern finishes throughout, perfect for families or investors alike. Featuring brand-new vinyl flooring (2025) and a newly installed air conditioning system (2025), this home blends contemporary comfort with timeless charm. Additional recent upgrades include a new roof (2025) and fully renovated bathrooms. The large, private backyard is ideal for entertaining, gardening, or relaxing in your own outdoor retreat.The main floor boasts a stylish, updated kitchen with quartz countertops and stainless steel appliances, flowing seamlessly into a sun-filled living area. Three bedrooms provide ample space for the whole family. The fully finished basement includes two additional bedrooms, a second kitchen, a full bathroom, and a separate entrance, offering fantastic rental or in-law suite potential. Situated in a safe, family-friendly neighborhood with a strong sense of community, you're just steps to schools, parks, shopping, restaurants, and places of worship. Excellent public transit options with both the TTC and GO Train nearby. Complete with a private driveway, this move-in-ready home is a must-see! (id:35762)
Century 21 Innovative Realty Inc.
123 Melrose Avenue
Toronto, Ontario
Contemporary and timeless family sized home with beautiful curb appeal on coveted Melrose Ave. Steps from Yonge/Avenue & Lawrence. Meticulously maintained, freshly painted, wonderful layout with an abundance of natural light in each room. Open concept living and dining room with hardwood floors, pot lights and 2 pc powder room. Newly updated sun-filled kitchen with stylish backsplash quartz counters, centre island, ample counter/prep-space, tons of storage and vaulted ceiling. An open family room that is combined with the kitchen features built-ins and overlooks a gorgeous, fully fenced and landscaped backyard with large deck, in-ground pool, mature trees and garden. Upstairs, you'll find a large skylight, three spacious bedrooms and two full baths. The primary bedroom features refinished hardwood floors, walk-in closet, sitting area and ensuite bath. The finished basement features slate flooring, a recreation room, 4th bedroom with built-ins and 3pc bath which makes a terrific nanny suite. European style cobblestone landscaping at the front with parking for one vehicle. Plenty of storage inside the home, as well as clever backyard storage. (id:35762)
Keller Williams Real Estate Associates
2007 - 20 Edward Street
Toronto, Ontario
Discover your dream home in the heart of the city! This newly built condo apartment features a stunning south-facing view, complete with a spacious open balcony that offers a breathtaking panorama of the iconic CN Tower & Lake of Ontario; Step inside and be captivated by the high ceilings and large windows that flood the space with natural light. The modern design includes sliding glass doors that seamlessly connect the indoor and outdoor spaces, perfect for entertaining or relaxing in your own private oasis.The Prime bedroom has 4 pc washroom/ 2 walk in closets facing south over looking the lake view; 2nd Bedroom just beside the 3pc washroom, ensuring convenience and comfort. Located just a short walk from the University of Toronto and Ryerson University, this condo is ideally situated for students and professionals alike.Enjoy easy access to daily necessities with TNT Supermarket just steps away and the bustling Eaton Centre only a 3-minute walk from your door. Experience the vibrant lifestyle of Downtown living with unmatched amenities and attractions at your fingertips. Dont miss the opportunity to own this exquisite condo in one of the most sought-after locations! (id:35762)
Homelife Landmark Realty Inc.
105 - 360 Patricia Avenue Road
Ottawa, Ontario
AVAILABLE IMMEDIATELY! Welcome to 360 Patricia Avenue, nestled in the heart of Westboro-one of Ottawa's most sought-after and lively neighborhoods. This building combines contemporary living with a walkable, community-oriented atmosphere surrounded by trendy shops, cafés, and green spaces. Features: STUDIO 1 bathroom Balcony - Overlooking the courtyard In-unit laundry Hydro extra Underground parking available for an extra cost This bright and stylish Studio condo offers the perfect balance of comfort and convenience. The open-concept layout features a sleek modern kitchen with stainless steel appliances, ample cabinetry, and granite countertops. A spacious living area opens onto a private balcony perfect for enjoying your morning coffee or evening breeze. Location: Located in the heart of Westboro Village Steps to local cafés, restaurants, and boutiques Close to the Ottawa River, bike paths, and Westboro Beach Easy access to public transit and major routes Nearby gyms, grocery stores, and parks Criteria: All pets considered; small pets preferred Non-smoking unit/premises One year lease minimum First and last month's rent required. *For Additional Property Details Click The Brochure Icon Below* (id:35762)
Ici Source Real Asset Services Inc.
62 Robert Parkinson Drive
Brampton, Ontario
Best Layout! Prestine Detached Home with Over 2000Sqft Of Living Space. Open Concept, QuartzCountertops, 9Ft Ceiling, Upgraded Kitchen Pot Lights, Hardwood Flrs, Valence Lighting,Backsplash Crown Moulding. Minutes To Mount Pleasant Go Station, Parks, Schools & Shops. Also features a balcony to enjoy your summer. (id:35762)
Homelife/miracle Realty Ltd
211 - 350 Princess Royal Drive
Mississauga, Ontario
Welcome To This Bright And Spacious 2 Bedroom, 2 Bathroom Suite In Amica Building (no age restrictions for buying), Offering 1044 sq.Ft. Of Stylish Living In The Heart Of Mississauga City Centre! This Desirable Corner Unit Features An Open Concept Layout With 9ft. Ceilings, Hardwood Floors Throughout, And Has Been Freshly Painted For A Move-In Ready Feel. Enjoy The Wrap-Around Balcony With Expansive Views And Abundant Natural Light Flooding Every Room. The Functional Kitchen Flows Seamlessly Into The Living And Dining Area- Perfect For Entertaining. Both Bedrooms Are Generously Sized, With Primary Bedroom That Offers Walk-In Closet And 3Pc Ensuite , Walk In Shower With Seat And Accessible Bars. Located In Prime Spot, You're Steps From Sq.One, Sheridan College, Living Arts Centre, Celebration Square, Restaurants, Transit, And Major Amenities. Easy Access To Future LRT, Highway 403, 401, QEW, And GO Train. A perfect combination Of Comfort, Style And Convenience! (id:35762)
Sam Mcdadi Real Estate Inc.
3503 - 38 Annie Craig Drive
Toronto, Ontario
Never lived in, brand new spacious 1+ Den at Water's Edge, fronting the waterfront. This sun-filled, south-east facing suite boasts spectacular panoramic views of Lake Ontario, CN Tower, and the Toronto skyline. The functional layout, one of the largest 1+ Den designs in the building, 628 sq.ft., includes a versatile den - ideal as a home office or baby room - and a convenient Jack & Jill washroom with access from both the den and master bedroom. Floor-to-ceiling windows provide bright, serene lakefront scenery, with a walk-out to balcony to soak in the views and sunshine all day. Modern kitchen, S/S appliances and sleek finishes. Steps to scenic waterfront trails, TTC, charming cafes, dining, transit, banks, grocery stores, and many retail shops. Quick access to downtown, Mimico GO, Gardiner, QEW & Hwy 427, Pearson airport and shopping malls.. Amenities to be completed by the builder. (id:35762)
RE/MAX Hallmark Realty Ltd.
1609 - 36 Park Lawn Road
Toronto, Ontario
Spectacular 1 Bedroom + Den Condo Unit In the Most Elegant Modern Iconic Times Group Corporation Residence at Key West, Showcasing Over 700 Sq. Ft Includes: 645 sq. ft. Indoors plus a Generous 60 sq. ft. Balcony! Situated on the 16th Floor with Absolutely Unobstructed Northeast Fantastic Exposure. Enjoy Sweeping Panoramic Views of The City Skyline, Downtown & Lake Views From Bedroom, Kitchen, Living, and Dining Room!! Thoughtfully Designed Unit with Open Concept Layout Is Filled with Natural Light from 9 ft Ceiling and Features a Spacious, Professionally Finished Balcony With Tranquil Unobstructed Eastview. Large Living Area Includes Open Concept Kitchen, Living Room and Dining Room.The Chef-Inspired Kitchen Boasts Beautiful Quartz Counter Top and Backsplash & Stainless Steel Appliances, While Premium Finishes Elevate the Entire Space. This Residence Perfectly Balances Elevated Views with Peaceful Outdoor Living. Exceptional Amenities Include a Dramatic Huge Lobby, Refined Party Lounge with Catering Kitchen, a Serene Indoor Pool and Spa with Sun Terrace, State-Of-The-Art Fitness Centre, Outdoor BBQs, Guest Suite, and 24-Hour Concierge. One Parking Spots and a Private Locker Room Are Included in the Price!! (id:35762)
RE/MAX Hallmark Realty Ltd.
23 Vellore Woods Boulevard
Vaughan, Ontario
This is it ! Spacious, Well Appointed Family Home In The Heart Of Vaughan's Most Desirable Community. One Of Arista's High Demand, Open Concept Layouts. Main Level Formal Areas And A Mid-Level Family Room Provide Ample Space For Large Families. New Paint, New Floors !Add In A Custom Finished Home Theatre Area And Rec Room. Steps To Schools, Transit, Walking Trails, Parks And A Serene Forest Perfect For Family Hikes. Minutes To Highways 400 And 407 And 427. (id:35762)
Fenghill Realty Inc.
531 - 28 Uptown Drive
Markham, Ontario
Uptown Markham River Walk Condo. 1+1 Unit. Close To All Amenities. Easy Access To Highway & Public Transit. Locker And Parking Is Included! (id:35762)
Century 21 Leading Edge Realty Inc.
516 - 2075 King Road
King, Ontario
Experience refined living in Suite 516, a stunning corner residence boasting 1,032 sq. ft. of interior elegance and an expansive 394 sq. ft. private terrace. With 10-foot ceilings and floor-to-ceiling windows wrapping three exposures, this suite is flooded with natural light and designed to impress.The chef-inspired kitchen is a showpiece, featuring full-size integrated appliances, sleek quartz countertops, and custom cabinetry that blends modern design with everyday function.The primary suite offers a serene retreat with a spa-like ensuite, complete with a glass walk-in shower. A generous second bedroom and full second bathroom provide both luxury and flexibility for guests, a home office, or family living.Step outside to your oversized private terrace, outfitted with a dedicated BBQ bib, ideal for sophisticated entertaining or private relaxation under the sky.As a resident of King Terraces, you'll indulge in five-star amenities, including a resort-style outdoor pool, rooftop terrace, state-of-the-art fitness centre, elegant party lounge, and 24-hour concierge service.Suite 516 is more than a home it's a statement in luxury living. (id:35762)
Intercity Realty Inc.
Bsmt - 86 Cleta Drive
Toronto, Ontario
Cute And Cozy! Settled On A Quiet Street In A Mature Neighborhood! Just Steps Away From A Public School, Shopping And Subways! Good Sized Kitchen And Cabinets. Walking Distance To Kennedy Subway Platform. (id:35762)
Royal LePage Ignite Realty
17 Tineta Crescent
Toronto, Ontario
Absolutely stunning 2,858 sqft double garage semi-detached raised bungalow in the highly sought-after Agincourt community of Scarborough! This spacious home, owned by only its second owner, features 4 bedrooms, 3 bathrooms, 3 kitchen spaces, and 4 separate entrances, offering incredible potential to be converted into 2 to 3 separate units. Recent updates include a new roof. The bright, open-concept layout boasts hardwood, parquet, and ceramic flooring throughout, with the second floor retaining its original kitchen space, ready to be converted back if desired. Conveniently located within walking distance to New Sheppard and McCowan Subway Station, Highway 401, Scarborough Town Centre (STC) Mall, TTC, shopping, top-rated schools, and more. This home is a must-see and will WOW you! (id:35762)
RE/MAX Community Realty Inc.
92 Dagmar Avenue
Toronto, Ontario
Stunning 3 Bedroom + Basement Bedroom Home In Charming Leslieville/South Riverdale Neighbourhood! Featuring Gorgeous Hardwood Floors Throughout and New (2025) Vinyl Basement Flooring. Elegant And Practical Living Spaces, 4 Generous Baths & Luxurious Primary Bedroom Retreat, And A Custom Kitchen With Large Island & Quartz Counters. Professionally Landscaped Backyard W/Swim Spa - Perfect For Entertaining! Private Parking. Steps Away From All The Amenities Leslieville Has To Offer, Including Great Parks & Countless Dining, Shopping & Entertainment Options. (id:35762)
Intercity Realty Inc.
2204 - 38 Forest Manor Road
Toronto, Ontario
Great Location! Sun-filled open concept 2 Bedroom / 2 Bathroom corner unit with parking and locker, featuring unobstructed southeast views through floor-to-ceiling windows, 9' ceilings, and laminate flooring throughout. This spacious suite offers 819 sq.ft. interior plus a 143 sq.ft. balcony (total 962 sq.ft.) with ample closet and storage space. Conveniently located with direct indoor access to FreshCo supermarket and just steps to Don Mills Subway Station, Fairview Mall, medical centre, parks, library, schools, and supermarkets, with easy access to Hwy 404 & 401. Building amenities include a 24-hour concierge, fitness, yoga studio, indoor swimming pool, outdoor terrace, party room, guest suites, theatre room, and ample visitor parking. (id:35762)
Home Standards Brickstone Realty
207 - 23 Rean Drive
Toronto, Ontario
Bayview Village, steps to subway. Beautiful bachelor studio with open balcony overlooking green area. High ceiling, modern furnishing, elegant window coverings. Maximum 2 people. No pets, no smoking. (id:35762)
RE/MAX Professionals Inc.
15 Queens Quay E
Toronto, Ontario
Furnished like new all-inclusive 2bed + 2bath unit in Pier 27 Waterfront Oasis with gorgeous lakefront views and walking trails. 9-foot ceiling, 2 walkouts to specious balcony overlooking Port of Toronto. Modern kitchen with fridge, stove, built-in dishwasher, microwave, and slide-out range hood. Ensuite washer& dryer. All electrical light fixtures & lamps. All window blinds. Furnished with adjustable desk, ergonomic chair, sofa, coffee table, TV, dining table set, and firm-mattress beds. In-unit security system and 24-hour Concierge. Residents enjoy access to its exclusive health club, complete with fitness and weight rooms, a yoga studio, games and theatre rooms, library, boardroom, party room, and an outdoor rooftop pool with a sun deck & BBQ. Short walk to Financial District, Loblaws, Farmboy, Harbor Front Centre, Union Station, Scotia Bank Arena, Ferry Terminal, Water Taxi, George Brown, Canoe Kayak Rental, Music Garden, Island Airport, Amsterdam Brew, and more. This clean and elegant condo unit delivers a turnkey living experience, offering a vibrant Toronto downtown living environment. (id:35762)
Mehome Realty (Ontario) Inc.
827 - 80 Harrison Garden Boulevard
Toronto, Ontario
**Luxury Fully Furnished 2 Bedrm, 2 Bath Unit At Tridel Condo**. Super Location at Yonge & Sheppard. Very Bight Corner Unit With Unobstructed North West View, Open Concept Living/Dining Rm, Marble Entrance, Laminate Wood Flr Through out, Granite Counter Top, Very Functional Layout , Walk To Subway, Ttc, Shopping Centre, Whole Foods, Longos, Food Basic, School, Parks, Easy Access to Hwy401. Perfect For Professional Single/Couple/Family & students Are Welcome W/Proof Of Satisfactory Financing Or Qualified Canadian Guarantor. No Smoker, No Pets. (id:35762)
Exp Realty
423 - 32 Trolley Crescent
Toronto, Ontario
Welcome to your next downtown Toronto loft! This rare east facing unit offers soaring 9-foot exposed concrete ceilings, floor to ceiling windows, and unobstructed views that flood the space with natural light. Inside, you'll find hardwood floors, sleek quartz countertops, full-size stainless steel appliances, and the convenience of in-unit laundry. The open concept layout blends industrial loft style with everyday comfort, making it a perfect space to relax or entertain.The building has everything you could want, including a resort-style outdoor pool, a full gym, an updated party room, a new dry sauna, 24-hour concierge, and secure bike storage. You're steps from the future Ontario Line, Corktown Common Park, the Distillery District, and some of the city's best green spaces and riverfront trails. This is stylish, connected, move-in ready downtown living. Come see it for yourself! (id:35762)
Real Broker Ontario Ltd.
38 Grassmere Crescent
Brampton, Ontario
Very Beautiful, Well Kept & Cared For, A Charming 3 Bedroom (Converted To 2 BR Big), A Bright Eat-In Kitchen with Pot Lights at Stainless Steel Appliances & Spacious Living Area, Lower Level Offers Three Bedrooms, Full Washroom & Wood Burning Fireplace, Very Big & Open Sitting Area, With Window. Close To Schools, Chinguacousy Park, Shopping Plaza, Public Transit, Vey Family Friendly Community, Don't Miss the Opportunity to Own This Great Home in Great Neighborhood. (id:35762)
RE/MAX Realty Services Inc.
322 - 3100 Keele Street
Toronto, Ontario
Bright and modern 2-Bedroom 2-bathroom unit plus parking with a prime location directly across from Downsview Park. Enjoy breathtaking, unobstructed views of the park while being steps to trails, green space, and year-round recreation. Conveniently situated with easy access to Highway 401, TTC, York University, and nearby shopping, this property offers the perfect balance of nature and city living. (id:35762)
Right At Home Realty
408 - 3660 Hurontario Street
Mississauga, Ontario
This office space is graced with generously proportioned windows with 3 spacious rooms and a reception area. Situated within a meticulously maintained, professionally owned, and managed 10-storey office building, this location finds itself strategically positioned in the heart of the bustling Mississauga City Centre area. The proximity to the renowned Square One Shopping Centre, as well as convenient access to Highways 403 and QEW, ensures both business efficiency and accessibility. For your convenience, both underground and street-level parking options are at your disposal. Experience the perfect blend of functionality, convenience, and a vibrant city atmosphere in this exceptional office space. **EXTRAS** Bell Gigabit Fibe Internet Available for only $25/Month (id:35762)
Advisors Realty
128 Daiseyfield Crescent
Vaughan, Ontario
Welcome to this beautifully renovated 2 story detached home in the highly sought after Vellore Village community. Perfectly set on a sprawling pie shaped lot, this 4+3 bedroom, 4 bathroom residence is thoughtfully designed to meet the needs of growing and multigenerational families. The bright open concept kitchen is the heart of the home, showcasing Quartz countertops, a large breakfast island, stainless steel appliances, and a cozy eat in area with a walkout to the enclosed balcony ideal for family dinners or relaxed evenings. The spacious dining and living areas are filled with natural light, while the inviting family room with its warm fireplace offers the perfect spot to gather and unwind. Stylish hardwood floors, a designer powder room, and a well appointed laundry room complete the main floor. Upstairs, the primary suite serves as a private retreat with a generous walk-in closet and a 4 piece ensuite featuring a soaking tub. Three additional bedrooms, each with ample closet space, and a modern family bath provide comfort and functionality for children of all ages. The fully finished walkout basement is a true highlight complete with three additional bedrooms, a full kitchen, 3 piece bath, and pot lights throughout, extra laundry room and solarium area making it an ideal space for in-laws, older children, or extended family living under one roof. a large unfinished basement with a cellar and extra storage space is a bonus to have. Outside, the private yard offers plenty of space for kids to play and for summer gatherings. This exceptional home combines modern comfort with versatile living, all in a family friendly location close to top-rated schools, parks, community centers, shopping, and dining. A rare opportunity for families of all sizes don't miss your chance to make this your forever home! (id:35762)
Royal LePage Security Real Estate
3607 - 28 Interchange Way
Vaughan, Ontario
Festival - Tower D - Brand New Building (going through final construction stages) 500 sq feet - 1 Bedroom & 1 Full bathroom, Balcony facing East - Open concept kitchen living room, - ensuite laundry, stainless steel kitchen appliances included. Engineered hardwood floors, stone counter tops. (id:35762)
RE/MAX Urban Toronto Team Realty Inc.
10355 Woodbine Avenue
Markham, Ontario
Gorgeous 2 Storey Freehold Townhouse Located At Highly Demanded Cathedraltown Community. Open Concept Layout. 9 Ft Ceilings. Approx 1900 Sf With Functional Layout. Direct Access To Garage. Close To Richmond Green Secondary School And Sir Wilfred Laurier Public School. Short distance to Hwy 404, T & T Supermarket, Costco, Banks, Shopping Malls and Parks. No Smoking And No Pets. (id:35762)
Homelife Landmark Realty Inc.
358 Boundary Boulevard
Whitchurch-Stouffville, Ontario
Welcome to your dream home in Stouffville. Band New By Fieldgate Homes! The Newcastle Model Boasting Over 3,000 square feet of above-ground captivating living space! Full Walkout Basement Premium lot backing onto Pond. Bright light flows through this elegant 5-bedroom, 4-bathroom gorgeous home w/timeless hardwood flooring. This stunning all-brick and Stone Modern design features a main floor Library, highly desirable 2nd floor laundry, 10' Ceilings on the Main Floor, master bedroom featuring walk-in closet and 5-piece en-suite. Enjoying relaxing ambiance of a spacious family room layout w/cozy fireplace, living and dining room, upgraded kitchen and breakfast area, perfect for entertaining and family gatherings. The sleek design of the gourmet custom kitchen is a chef's delight, this home offers endless possibilities! Don't miss this one! (id:35762)
RE/MAX Premier Inc.
714 - 701 King Street W
Toronto, Ontario
Stunning 2Bedroom+Solarium Condo in the Heart of the City. Bright and Airy Unit Features Floor-to-Ceiling Windows That bathe the interior W/Natual Light. Offers Space for 3rd Bedroom. All Bedrooms boast Large Windows and Custom Built-In Closets With Ample Storage Space. Modern Open-Concept Living/Dining Space blends comfort and style. Ideal for Hosting/Relaxing. Prime location with direct access to TTC, Liberty Village, Parks, Groceries, Restaurants & CN Tower. (id:35762)
Homelife Superstars Real Estate Limited
1109 Highland Street
Burlington, Ontario
Semi Detached whole house for rent. Carpet-Free Home With 4+1 Bedrooms, 3 washroom and 2 Kitchens, 2 laundries .Updated fully furnished basement with extra kitchen and separate entrance. 6 car Parking Eat-In Kitchen With Stainless Steel Appliances. on suite laundry on main level and in basement too, Bright Bay Window And Hardwood Floors Featured In Spacious Living Room, Through Main And Second Floor. Large Driveway And Green Front Yard With Mature Trees. Steps Away From Huge Park/Playground. Vibrant Lakefront, Shopping, Highways And Go All Minutes Away. (id:35762)
Halton Real Estate Corporation
58 - 2825 Gananoque Drive
Mississauga, Ontario
Perfect Opportunity for First-Time Buyers or Savvy Investors! Welcome to this spacious and upgraded 4-bedroom, 4-bathroom townhome with a finished basement, offering exceptional value and versatility for families or rental income seekers. The main floor features stylish laminate flooring, pot lights, and a spacious open-concept dining and living area with a walkout to a private fenced backyard perfect for relaxing or entertaining. The chef-inspired kitchen boasts stainless steel appliances, ample cabinetry, and prep space. A full washroom and convenient laundry on the main level add flexibility and functionality. Upstairs, hardwood stairs lead to a large primary bedroom with a 4-piece ensuite, plus three generously sized bedrooms and an additional 4-piece bathroom (yes, two full washrooms on the second floor). The professionally finished basement offers even more living space, featuring a spacious rec room (can double as a bedroom), a wet bar, 4-piece bathroom, and additional laundry facilities perfect for guests or in-laws. Don't miss this opportunity to own a move-in-ready home with space, style and amazing neighbourhood. Close To All Amenities, Walking Distance To School, Parks, Bus Stop. Not To Be Missed House. Opposite to the Visitor's Parking. A/C and Furnace changed approximately 5 Years Ago. (id:35762)
RE/MAX Realty Services Inc.
45 - 45 Knotsberry Circle
Brampton, Ontario
For Lease - A Stunning Modern Townhome Nestled in the heart of the highly desirable Bram West. This Beautifully Appointed 3-Bedroom, 2- Full Bathroom Home is ideally situated on a Premium Ravine lot, and is part of the prestigious Kaneff community, making it one of the most coveted townhomes in the area. The thoughtfully designed layout features an open-concept living and dining space highlighted by soaring 9-foot ceilings and sleek laminate flooring throughout. The Gourmet Kitchen is a chefs delight, boasting granite countertops, SS Appliances, an undermount sink, and Ample cabinetry for all your storage needs.The Luxurious Primary bedroom offers a peaceful retreat with its private 4-piece Ensuite, Walk-in closet, and Walk-out to a Private terrace, perfect for enjoying your morning coffee. The Additional Two Bedrooms are generously sized and share a well-appointed full washroom, ideal for family living or guests. Large windows throughout the home flood the space with natural light, while the convenience of main-level laundry adds to the overall functionality. Just Steps to schools, parks, restaurants, shopping, banks, and other everyday essentials, this location is unbeatable. With easy access to Hwy 407 and 401, the GO Station, and the Toronto Premium Outlets - Don't Miss this Home!! (id:35762)
Real Broker Ontario Ltd.
12 Smoothrock Trail
Brampton, Ontario
Welcome to 12 Smoothrock Trail, Georgina a Stunning 4-Bedroom Detached Home on a Premium Lot!Situated on a 59 ft. wide premium lot, this beautiful home features a double-door entrance and a double-car garage. Step into the foyer through custom double glass doors and discover a thoughtful main floor layout with separate living and dining rooms, a spacious family room, breakfast area, and a modern kitchen.The main floor boasts picture-frame windows and hardwood floors throughout, while the kitchen shines with quartz countertops, ceramic backsplash, and stainless steel appliances. Conveniently, there is a main floor laundry and a separate entrance to the basement.Oak stairs with iron pickets lead to a well-planned second floor featuring 4 generously sized bedrooms and a loft area perfect for study or relaxation. Three of the bedrooms include ensuite washrooms, offering privacy and comfort.Step outside to an extra-wide backyard featuring a spacious wooden deck perfect for both small and large gatherings, along with ample space for a green lawn and a vegetable garden, ideal for outdoor enjoyment and entertaining.This home combines elegance, functionality, and premium finishes, making it a perfect choice for families seeking style, space, and outdoor living in Georgina. (id:35762)
RE/MAX Gold Realty Inc.
301 - 1105 Leger Way
Milton, Ontario
Bright and spacious south-facing 2-bedroom plus den suite in The Residences of Hawthorne South Village by Mattamy in Milton! Featuring 9-foot ceilings and sleek laminate flooring throughout, this home offers a practical split-bedroom layout for maximum privacy. The modern white kitchen boasts stainless steel appliances, quartz countertops, and a matching backsplash. Enjoy an oversized balcony with walkouts from he living room. Ideally located close to schools, parks, trails, shopping, and major highways (id:35762)
Sutton Group Realty Systems Inc.
Upper - 78 Victoria Street E
New Tecumseth, Ontario
Seize a Premier Upper-Level Leasing Opportunity Above a Well-Known Home Décor Store on Alliston's Main Street!! This Prime Commercial/ Office Space is Available at 78 Victoria St. E. Upper Level!! At 700 Sq. Ft., this Space Features 4 Separate Office's & a Private 3 Piece Bath. Why This Space Is Ideal for You? Design-Centric Branding: Align Your Business With a Well Respected Home Décor Destination, Elevating Client Confidence and Project Credibility. Client-Ready Environment: A Sophisticated Upper-Level Setting Suitable for Confidential Design Consultations, Presentations, and Professional Administration. Location Advantages: AAA Walkable Main Street Location With Nearby Retailers, Restaurants/ Cafés, and Services; Strong Daytime and Evening Foot Traffic Potential. Collaboration Opportunities: Proximity to a Premier Décor Store Can Inspire Project Ideas, Product Sourcing, and Cross-Promotional Opportunities. Flexible Space & Floor Plan Offering Various Options to Tailor the Space to Your Workflow!! Some Ideal Tenant Profiles Include; Interior Designers, Home Staging Professionals, Design Consultants, Marketing / Product Related Professionals or Small Businesses Seeking a Stylish, Design-Forward Office Component Which Can Be Suitable for Client Meetings and/ or Product Presentations. (id:35762)
RE/MAX Hallmark Chay Realty
1098 Secretariate Road
Newmarket, Ontario
Prestigious Stonehaven! Discover this beautifully upgraded home on a premium 72 x 189 lot on sought-after Secretariate Rd. Over $300K in upgrades! Exceptional layout featuring a stunning high-ceiling foyer and an upper-level great room with 10' ceiling and a second fireplace perfect for entertaining or relaxing. This meticulously maintained home boasts a spacious main-floor family room with a cozy wood-burning fireplace, a double car garage with epoxy flooring, and a long, wide driveway that fits up to 8 cars. Enjoy a massive, private backyard oasis with professional landscaping and interlocking stonework. Sun-filled interior drenched in natural light. Prime location: Minutes to Hwy 404, top schools, parks, restaurants, and shopping. (id:35762)
Power 7 Realty
3603 - 28 Interchange Way
Vaughan, Ontario
Festival - Tower D - Brand New Building (going through final construction stages) 2 Bedroom plus 2 bathrooms, Corner Unit with Large Terrace - Open concept kitchen living room 697 sq.ft., - ensuite laundry, stainless steel kitchen appliances included. Engineered hardwood floors, stone counter tops. 1 Parking and 1 Locker included (id:35762)
RE/MAX Urban Toronto Team Realty Inc.
39 Woodroof Crescent
Aurora, Ontario
Welcome to this exquisite property in Aurora, a rare find that perfectly embodies tranquility and charm. From the moment you step through the double door entrance, you're greeted by a beautifully landscaped front yard adorned with elegant masonry stonework. Inside, the open-concept design features graceful interior pillars and an abundance of natural light that fills every corner of the home. The spacious dining room is ideal for entertaining, while the inviting living room creates the perfect atmosphere for cherished family gatherings. The open kitchen is a culinary delight, complete with additional cabinetry and a stylish island, seamlessly flowing into a bright eat-in area and walk out deck that offers stunning views of the picturesque backyard. Imagine unwinding, with a serene nature pond just steps away, providing a peaceful retreat right at your doorstep. This home boasts four generous bedrooms, including a spacious primary suite with double doors and an ensuite bathroom. The lower level features a separate kitchen and versatile open space, perfect for a nanny or in-law suite, along with additional room, laundry, and abundant storage options. Step outside to discover a gardener's paradise and expansive green space, creating the perfect setting for relaxation and enjoyment. Don't miss this authentic opportunity to own a truly special property! (id:35762)
New Era Real Estate
436 Flanagan Court
Newmarket, Ontario
Excellent Location. Beautiful & Bright 3+1 Bedrooms Home In One Of Newmarket's Most Desired Summerhill Estates Community. 4 Wash Room, 6 Car Park Detached Home. New Laminate Floor Go Through. Open Concept Main Floor Including Spacious Living Room, Kitchen With Stainless Steel Appliances, Granite Counter Top. New Door Go To Garage From Inside House. New Washroom On The Second Floor. Fenced Yard. Close To Go, 404,Hospital, Parks, Schools, Transit, Walmart, Costco And Upper Canada Mall. (id:35762)
RE/MAX Realtron Jim Mo Realty
502 - 88 Wellesley Street E
Toronto, Ontario
Welcome to The Wessex at 88 Wellesley an elegant boutique building in the heart of Church & Wellesley. This freshly renovated 2-bedroom suite features a smart split layout, a bright and spacious living/dining area and a walk-in closet. Step out to your west-facing balcony and enjoy golden sunsets right from home. With the subway, cafés, shops, and universities just around the corner, you'll love the perfect blend of comfort, convenience, and vibrant downtown living. (id:35762)
Hazelton Real Estate Inc.



