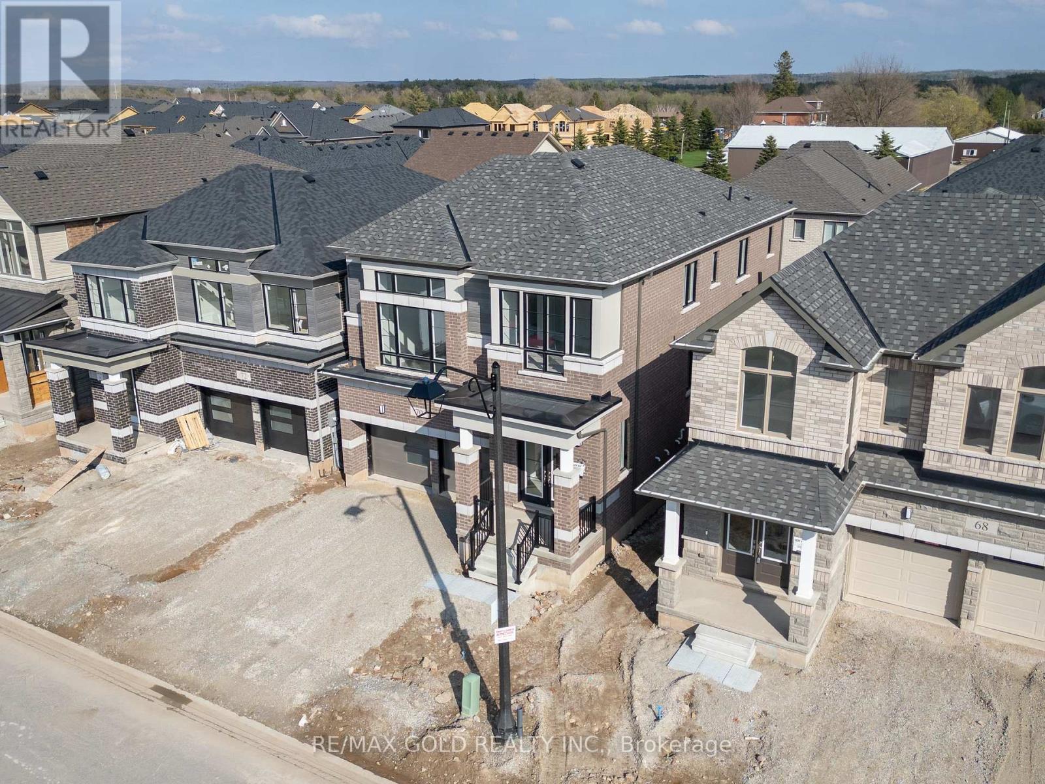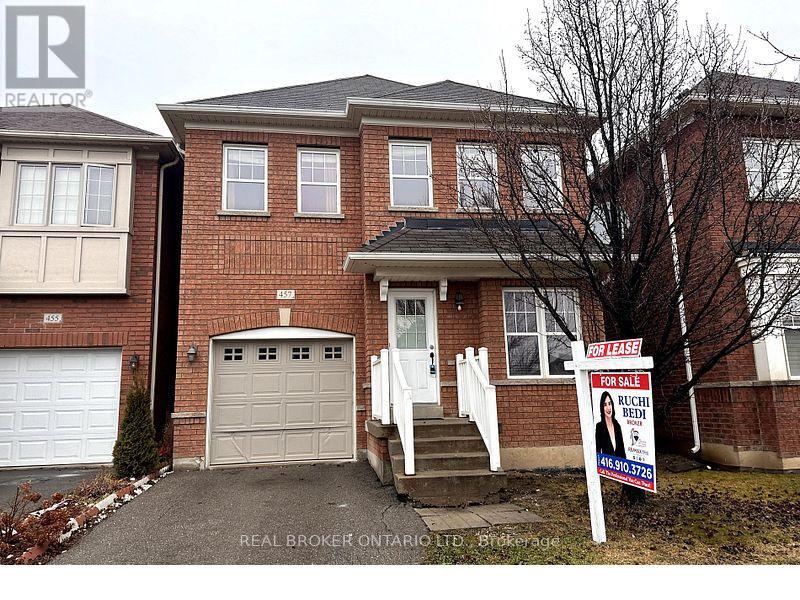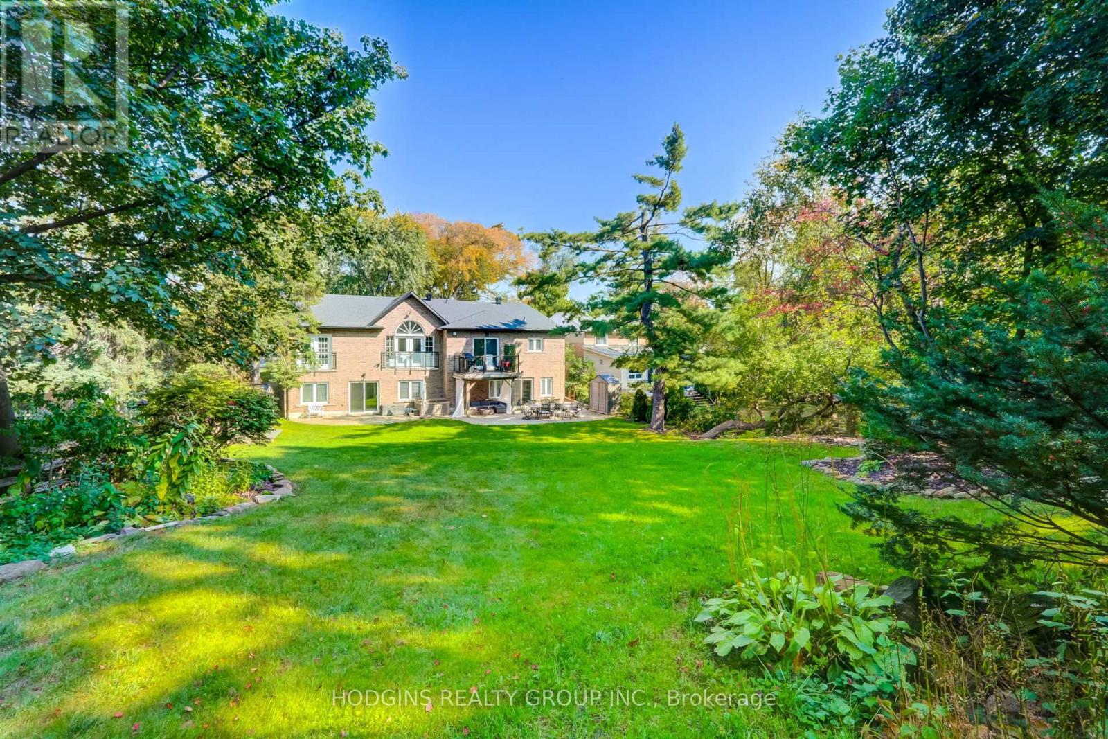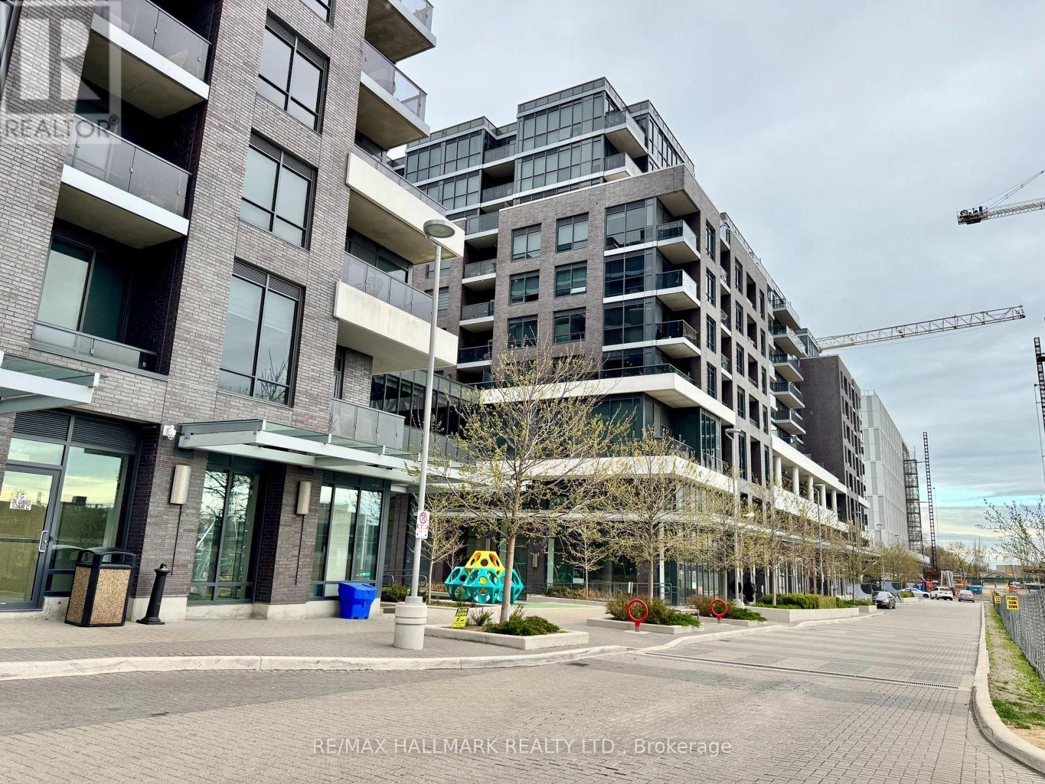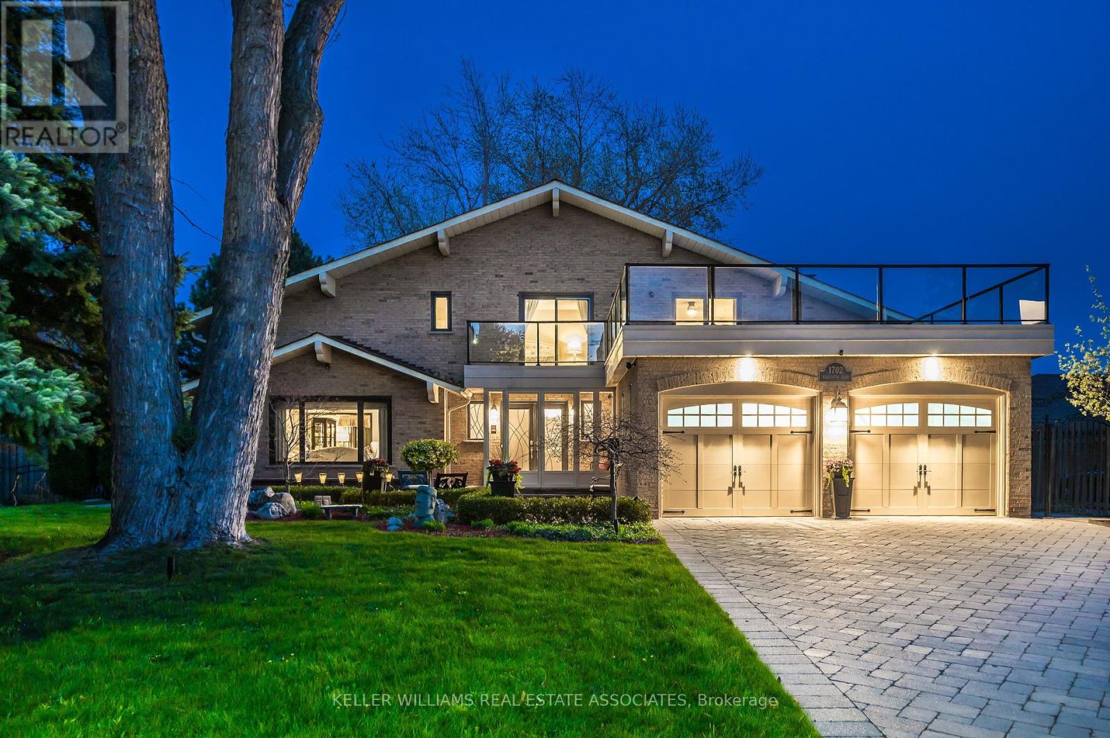70 Conboy Drive
Erin, Ontario
Absolutely Stunning & Never Lived-In! This Rare Coventry Model Boasts 4 Spacious Bedrooms, 3.5 Elegant Baths, and a Unique Elevated Send Offers On Email: sales@casarealtors.caMedia Room Offering 2,520 Sq Ft of Luxury Living! Lookout Basement with Large Windows. Striking Modern Elevation, 4-Car Driveway with No Sidewalk and 2-Car Garages. Upgrades Selected with Style, Comfort & Functionality in Mind. Located in a Thriving New Community with Upcoming Parks, Schools, Library & Retail Plaza! Perfect Blend of Premium Living and Future Convenience A Must See! (id:35762)
RE/MAX Gold Realty Inc.
70 Conboy Drive
Erin, Ontario
Absolutely Stunning & Never Lived-In! This Rare Coventry Model Boasts 4 Spacious Bedrooms, 3.5 Elegant Baths, and a Unique Elevated Media Room Offering 2,520 SqFt of Luxury Living! Lookout Basement with Large Windows. Striking Modern Elevation, 4-Car Driveway with No Sidewalk and 2-Car Garages. Upgrades Selected with Style, Comfort & Functionality in Mind. Located in a Thriving New Community with Upcoming Parks, Schools, Library & Retail Plaza! Perfect Blend of Premium Living and Future Convenience A Must See! (id:35762)
RE/MAX Gold Realty Inc.
2192 Margot Street
Oakville, Ontario
Nestled on a private ravine lot in prestigious River Oaks, this beautifully updated home (2024/2025) offers peace and privacy on a quiet street. Featuring new wood floors and a fully renovated kitchen with stone countertops, pantry, pot drawers, stainless steel appliances (fridge, stove, built-in dishwasher), and a large island with eat-in area perfect for gatherings.Bright, spacious living and dining rooms boast large windows, and the main floor includes a convenient laundry room and separate side entry. Upstairs, the generous family room with fireplace offers a cozy retreat (or convert to a 4th bedroom). The primary suite features a walk-in closet and renovated 4-pc ensuite. Two additional bedrooms are bright and spacious, with serene ravine views. The updated main bathroom completes the upper level.The finished basement offers even more living space with a large rec room, 4th bedroom, storage/utility area, and rough-in for a 4-pc bath. Enjoy a beautifully landscaped, fenced backyard with mature trees and a deck your own private escape.Extras include a double garage with door opener and remotes.Prime Location: Walk to top-rated schools, parks, and rec centres. Minutes to highways, transit, and GO. River Oaks is known for its trails, vibrant community programs, and welcoming, family-friendly atmosphere. ** This is a linked property.** (id:35762)
Royal LePage Real Estate Services Ltd.
376 Third (Bsmt) Line
Oakville, Ontario
Lower Level :2 Bedroom In Bungalow House Is A Perfect Place For Your Family. Nestled In A Beautiful, Vibrant Community, This Top To Bottom Fully Renovated Property-New Floors (2021), Windows(2021),Doors (2021)Is A True Call Of A Dream House. 1 Min. Drive To Lakeshore.40% utilities to be paid by Tenant. (id:35762)
Homelife/miracle Realty Ltd
457 Scott Boulevard
Milton, Ontario
Beautiful Spacious 4-bedroom detached home in Milton's sought-after Scott neighbourhood.Offering a perfect blend of comfort and convenience, this well-maintained property features abright, open-concept layout with modern finishes throughout. The main floor boasts a generousliving and dining area, a stylish kitchen, Breakfast Area, A Separate Family Room. The Kitchenis well equipped with stainless steel appliances, and walkout access to a private backyard.Upstairs, youll find four well-appointed bedrooms including a primary suite with a walk-incloset and ensuite bath. Ideally located close to schools, parks, shopping, transit, and theescarpment, this is an exceptional rental opportunity in a family-friendly community. (id:35762)
Real Broker Ontario Ltd.
1920 St Clair Avenue W
Toronto, Ontario
Welcome Home To The Trendy Upper Junction! Spacious 3 Bedroom, 2.5 Bathroom Townhouse With Attached Garage and 2 Parking Spots. Bright And Spacious, This Townhome Features Nearly 1400 Sqft Of Living Space. Open Concept Main Level, Large Eat-In Kitchen With Walkout To Terrace. Hardwood Flooring Throughout. Built-In Garage With Direct Access To A Functional Mudroom/Home Office On The Ground Floor. Great Location: Steps from St. Clair Street Car, Stock Yards Shops and Restaurants, Parks, Recreational Facilities and Schools! **EXTRAS** Fridge, Stove, Dishwasher, Microwave, Washer And Dryer, All Elfs and Window Coverings. (id:35762)
Sutton Group Realty Systems Inc.
376 Third Line
Oakville, Ontario
1 Year leased preferred/Short term can be considered for A++ tenant. Freshly painted. Professionally cleaned 3 bedroom with one washroom on top level of renovated property, Floors (2021), Windows (2021), Doors (2021) is a true call of a dream rental place. 2 Min. Drive to Lakeshore. 60% utilities to be paid by tenant. **EXTRAS** Looking for A++ tenant, Great job with good credit score and reference required. Deposit for cleaning and key deposit required. (id:35762)
Homelife/miracle Realty Ltd
1520 Drymen Crescent
Mississauga, Ontario
Simply extraordinary luxury modern bungalow with sensational showpiece double walk-out lower level overlooking breathtaking private almost half acre estate lot. Effortlessly accommodates extended family living with 4 bdrms, 4 baths & a gorgeous kitchen. Empty Nestor haven and/or family paradise in desirable Mineola. 1520 Drymen Crescent in Mississauga QUALIFIES for a GARDEN SUITE build. Maximum size Gross Floor Area (GFA) of a permitted as of right build appears to be 1076 sqft total (over one or two floors)( Full Report Attached ) . Uncompromising finishing quality throughout complimented by a plethora of ultra high end features including warm natural matt finish white oak hardwood floors, premium tiles, millwork & glass railings . Vaulted Great room with stunning custom contemporary wall unit & fireplace, enhancing pot lights & thoughtful dining area. Main kitchen granite counters with expansive waterfall island plus low profile slim shaker cabinetry & premium built-in appliances, some Wolf. Delightful servery plus walk-in pantry. 2 modern stackable laundry sets plus two white oak staircases to lower level. Sought after high efficiency NTI boiler in-floor radiant heating and also NTI indirect hot water tank + 2 Mitsubishi hyper heat, cold climate AC heat pumps. Trendy custom bar + acoustic sound tiles in lower level for maximum enjoyment. Oversized heated garage with epoxy flooring. Truly a one of a kind home offering you must see to fully appreciate! Trendy neighbourhood close to schools, trails, Port Credit, Lake, Sherway & downtown. Seller willing to lease back for up to one year. * Please see additional features list attached * (id:35762)
Hodgins Realty Group Inc.
545 - 26 Gibbs Road
Toronto, Ontario
Welcome to Park Terraces, a Luxury boutique living with unparalleled amenities. This spacious 2bed/2WR suite features a sophisticated layout and contemporary finishes, offering exceptional value with included parking. The modern kitchen boasts an integrated fridge, stainless steel appliances, quartz countertops, and a versatile flex island/table. Enjoy abundant natural light through large windows. Benefit from convenient shuttle service to Kipling Station, and easy access to TTC/Kipling Subway, Kipling GO Station, and major highways. Luxurious amenities include concierge service, an outdoor pool, gym, party room, media room, rooftop terrace with BBQs, sauna, library, and a children's playground. Close to Cloverdale Mall, fine dining, Loblaws, East Mall Park, and the Eatonville Library. (id:35762)
RE/MAX Hallmark Realty Ltd.
1702 Carrington Road
Mississauga, Ontario
Welcome to one of the most distinguished homes in highly coveted East Credit. Nestled on a professionally landscaped 75 x 185 ft lot surrounded by mature greenery, this architecturally unique residence is a timeless beauty that captivates at first sight. Offering over 5,000 sq. ft. of exceptional living space, this four-bedroom, four-bathroom home features luxurious finishes and a fully finished walkout basement. The grand entryway welcomes you into a meticulously designed interior featuring rich hardwood flooring throughout the main and second levels. At the heart of the home lies a stunning gourmet kitchen, complete with custom wood cabinetry, granite countertops, stainless steel appliances, and a spacious breakfast area. The kitchen flows effortlessly into the inviting family room, where oversized windows and a stone fireplace create the perfect backdrop for everyday living and entertaining. Upstairs, generously sized bedrooms offer peaceful retreats, while the tastefully updated bathrooms feature elegant tilework and modern fixtures. The primary suite is a true sanctuary, boasting a walk-in closet, a luxurious ensuite with a soaker tub, and a private balcony walkout perfect for morning coffee or evening relaxation. The walkout lower level is both bright and expansive, thoughtfully designed with multiple seating areas, custom built-ins, a dedicated home office, gym space, and a stylish bathroom. This level offers the ideal blend of comfort, versatility, and entertainment potential. Step outside to a breathtaking backyard oasis, complete with a multi-tiered stone patio, a sleek pergola with retractable screens, and a stylish outdoor dining area. Surrounded by manicured gardens, lush greenery, and ambient lighting, this space sets the stage for effortless relaxation and outdoor gatherings. Ideally located near top-rated schools, major amenities, parks, and transit, this one-of-a-kind home is a rare opportunity not to be missed. Book your private viewing today. (id:35762)
Keller Williams Real Estate Associates
1 - 90 Eastwood Park Gardens
Toronto, Ontario
Experience refined living in this stunning corner-unit condo townhouse, perfectly situated in South Etobicoke just moments from the lake. Boasting a sleek, contemporary design, this spacious home features a modern kitchen, two generous bedrooms, and three beautifully appointed bathrooms. Enjoy outdoor entertaining on your private patio, complete with a gas BBQ hookup. With TTC and Long Branch GO Station nearbyand quick access to major highwayscommuting is a breeze. Surrounded by vibrant dining and entertainment options, this home offers the perfect blend of comfort, convenience, and luxury. Dont miss your chance to live the South Etobicoke lifestyle. (id:35762)
Exp Realty
2907 - 4065 Confederation Parkway
Mississauga, Ontario
Welcome to urban living at its finest in this beautifully designed 1-bedroom suite perched high on the 29th floor of the sought-after Wesley Tower. Ideally situated in the vibrant heart of downtown Mississauga, this suite offers modern comfort and convenience just steps from world-class amenities. Step inside to a bright, open-concept layout featuring 9-foot ceilings, sleek laminate flooring, and large windows that fill the space with natural light. The contemporary kitchen is a chefs dream, complete with full-sized stainless steel appliances, elegant white quartz countertops, a stylish tile backsplash, and a spacious eat-in island perfect for cooking, dining, or entertaining. The inviting living area opens to a private balcony with stunning city views, while the spacious bedroom includes a double mirrored closet and easy access to the sleek 4-piece bath. Enjoy the convenience of in-suite laundry and a thoughtfully designed layout ideal for both relaxation and productivityJust steps to Square One Shopping Centre, Celebration Square, the Central Library, Art Gallery of Mississauga, YMCA, and an incredible array of restaurants, cafes, and entertainment options. Excellent connectivity with Mississauga City Centre Transit Terminal, Cooksville GO Station, and easy access to major highways (403, 401, QEW), making commuting a breeze. (id:35762)
RE/MAX Escarpment Realty Inc.

