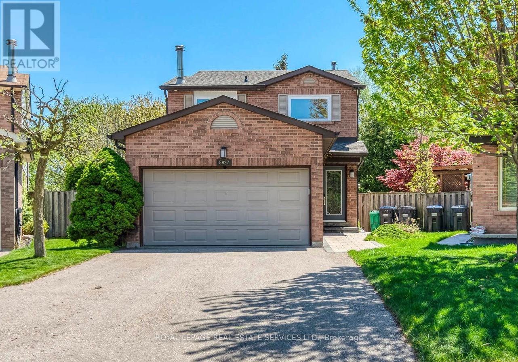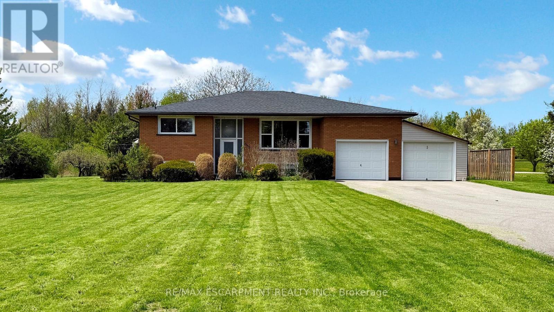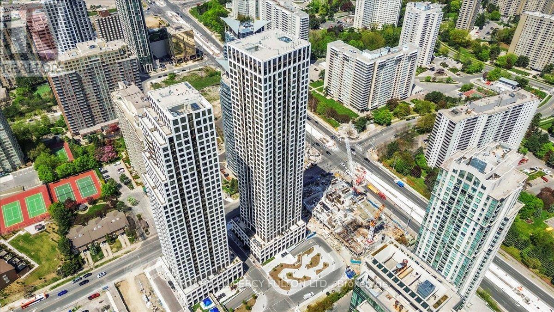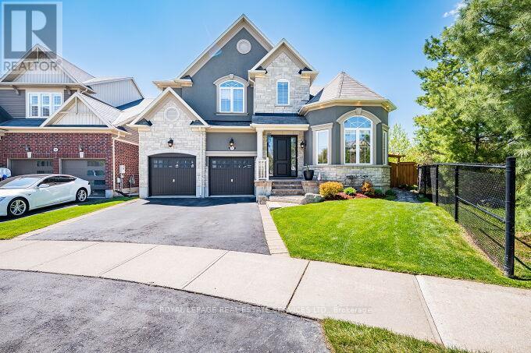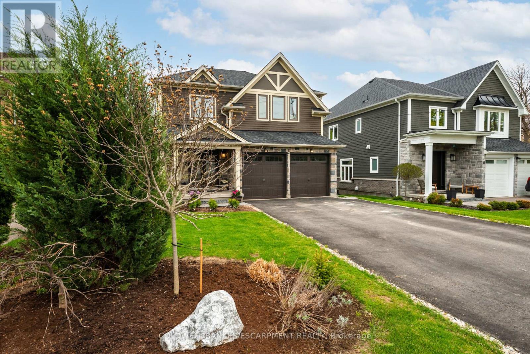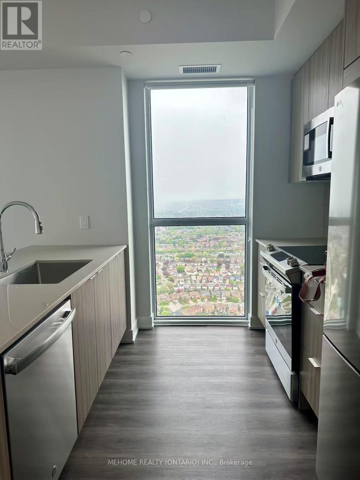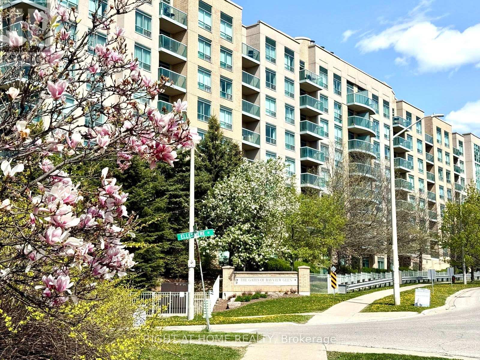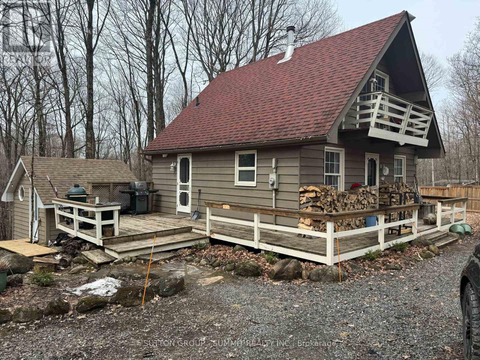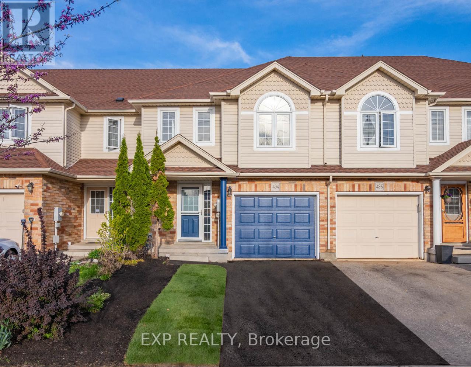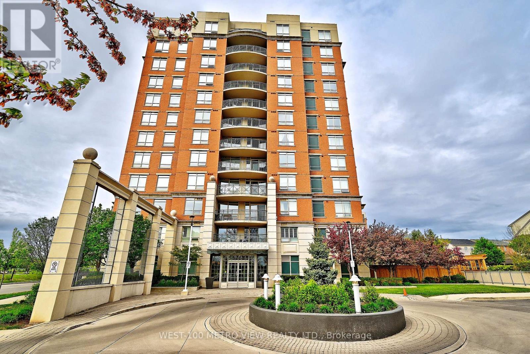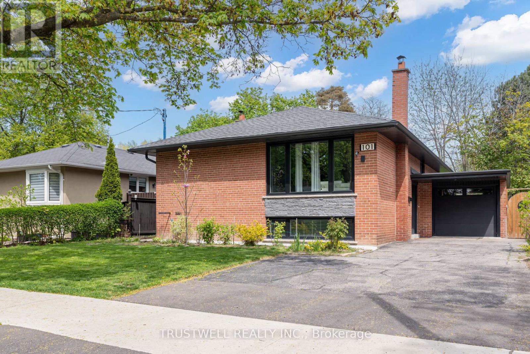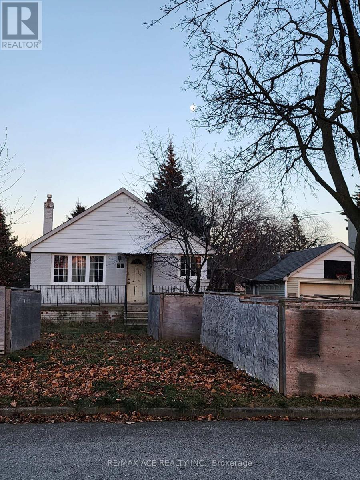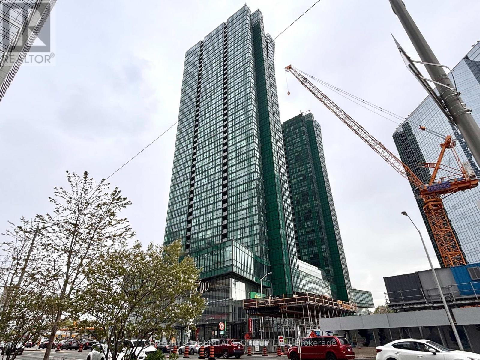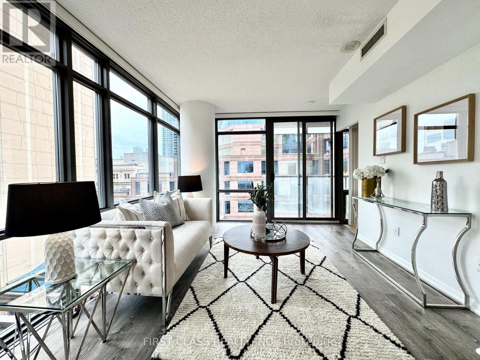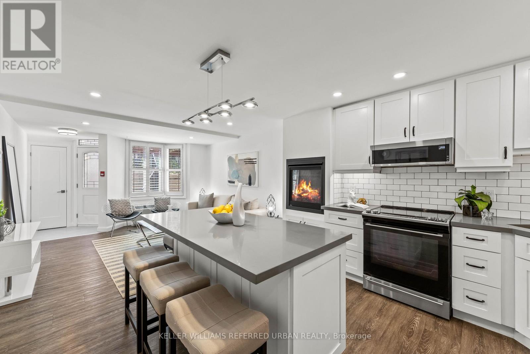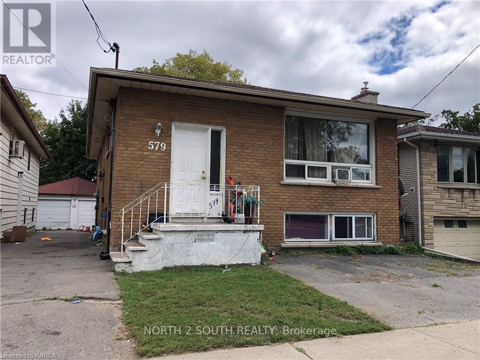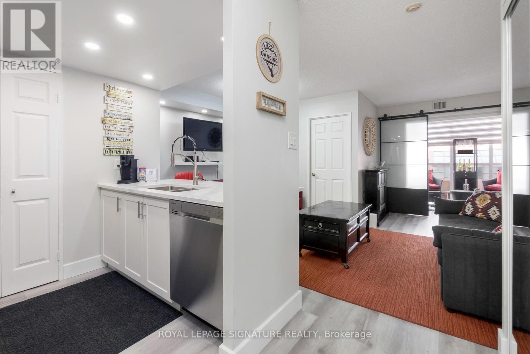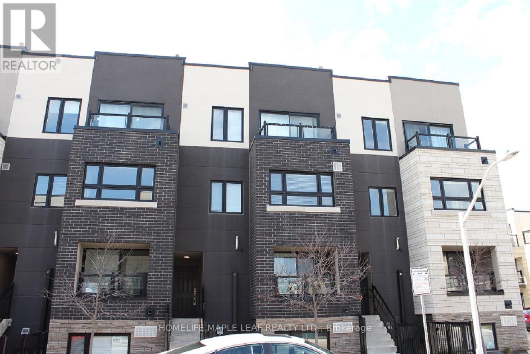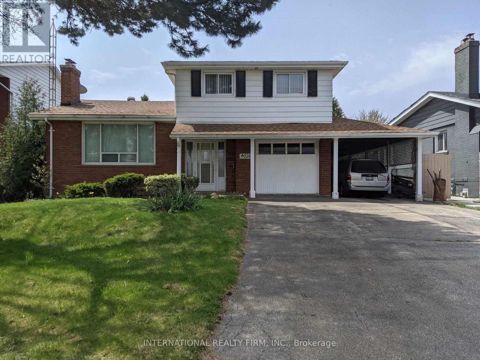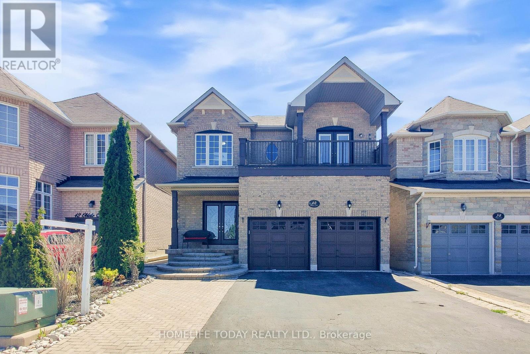5927 Pagosa Court
Mississauga, Ontario
Wow! **A Huge Pie Shape Lot Backing Onto Turney Woods In The Child Safe Court In Trendy Streetsville! This beautiful Home with Immaculate Maintained Boasts Many Renovations & Upgrades! Fabulous Renovated Kitchen Featuring Granite Countertop, Custom Backsplash and A Central Island, A Family Room With Stone-Faced Fireplace Walk Out To Side Deck, The Living & Dining Room with Open Concept Offer A Walk Out to A Large New Sundeck, Providing Spectacular Sunny South And East Facing View Overlook the Ravine. Upgraded including 6" Baseboard, Crown Moldings, Newer Flooring, Roof Shingle (2020), Windows (2023), New Front Steel Door with Iron Glass Panel, New Large Sundeck, Paved Stone Walkway. Separate Entrance To Walk-Out Basement With 3Pc Bath & Heated Floor. Wooded Walking Trails Behind Lead To High Ranked Vista Heights School with French Immersion Program. Being Located on a Huge Pie Shape Ravine Lot within a Cul-De-Sac Adds to the Privacy and Appeal. (id:35762)
Royal LePage Real Estate Services Ltd.
630 Trinity Church Road
Hamilton, Ontario
Peaceful Country Living on a Full Acre - Just Minutes from the City. Welcome to 630 Trinity Church Road, where tranquility meets convenience. Situated on a 1-acre lot, this beautiful 3+1 bedroom home offers the serenity of country living with the comfort of city access just moments from highways, shops, and everyday amenities. Surrounded by mature fruit trees and wide open space, this property is perfect for those craving privacy, nature, and room to roam. Enjoy evenings by the crackling fire, weekend adventures along the nearby Red Valley and Rail Trails, and the everyday ease of city water and a septic system. The spacious two-car garage is ideal for country living, offering ample storage for tools, gear, and hobbies. The lower level also presents in-law suite potential, featuring a walk-up to the garage, separate entrance, large windows, and a 3-piece bathroom perfect for extended family or added flexibility. This is more than just a home its a lifestyle. Embrace the best of both worlds with peaceful, rural surroundings and city convenience at your fingertips. Don't miss your chance to own this rare 1-acre gem in Glanbrook. (id:35762)
RE/MAX Escarpment Realty Inc.
9 - 30 Elm Drive W
Mississauga, Ontario
The Solmar, Edge Tower 2 . Where you live in style and comfort with amazing building amenities, in this sophisticated condominium. This new 1 bedroom ,comes with 525sq ft of living space. 9ft Ceiling. Flooded with natural light and panoramic views. Central island in kitchen with quartz counter top, that serves as eat in breakfast counter. Ensuite Laundry. Private Bicycle Parking, Walk out to a large balcony with amazing views of the lake and city . Indulge in the building amenities that include, 24hr concierge, gym, games room ,lounge, roof top terrace, yoga studio, Guest suites and more. Walk to nearby Nature Park and Trail LOCATION ! LOCATION ! LOCATIN !Step out to LRT coming soon . Close proximity to Sheridan college, Square One Mall, Highway 403, 407, and 410! Walk out to shopping , restaurants and all convenient amenities .Book a showing and lets get this SOLD to you (id:35762)
Century 21 Percy Fulton Ltd.
21 Yvonne Avenue
Toronto, Ontario
Welcome To 21 Yvonne, Nestled On A Generous 56X107 Ft Lot, This Beautifully Maintained 4 Bedroom , 4 Bathroom Detached Home Offers The Ideal Blend Of Comfort, Space & Convenience.Featuring A Fully Finished Basement With A Separate Entrance For Potential Rental Income. Step Inside & Enjoy Spacious Rooms And A Functional Layout That Caters To Both Everyday Living And Entertaining. The Home Is Powered By A 200 AMP Service, A Cold Room, Private Backyard Oasis And Just Minutes To Highways, Parks, Grocery Stores & Shopping Centres. Don't Miss Your Chance To Make This Exceptional Property Your Own!!!!! (id:35762)
RE/MAX Premier Inc.
417 Gooch Crescent
Milton, Ontario
Step into luxury with this stunning Mattamy Primrose model offering a beautiful upgraded living space. Nestled on a rare premium lot backing onto a pond and siding onto a forest, this home boasts breataking greenery views. The main floor exudes elegance with hand-scraped cocoa-stained hardwood and travertine flooring, bullnose corners throughout and molding around the ceilings and waffled ceiling in the dining room. A double oak staircase with wrought iron pickets makes a grand statement. The gourmet kitchen features perfect for entertaining. The open-concept family room includes a gas fireplace and bay window overlooking the serene pond. A seamless walkout leads to your private backyard staycation retreat. Upstairs offers four spacious bedrooms, 3 with walk-in closets and 3 full bathrooms. The primary suite includes luxurious ensuite and tranquil views. The fully finished basement includes a 5th bedroom, a full 3 pce bath with seperate sink area. A recreation room with wet bar, built-in wine cooler and a desk + private glass enclosure are ideal for fitness enthusiasts. Enjoy the backyard retreat with an inground saltwater pool and waterfall. A 2-pce outdoor bathroom/change room, a custom gazebo, tumbled stone patio, pergola, outdoor fireplace and built-in Napoleon BBQ with granite counters and exterior lighting. A perfect space for entertaining or relaxing under the stars. This one-of-a-kind home blends luxury, comfort and nature. An absolute must-see!! Close to top schools, trails, parks and major amenities. (id:35762)
Royal LePage Real Estate Services Ltd.
17 Ontario Street
Halton Hills, Ontario
This stunning custom-built home offers 4 spacious bedrooms and 5 baths, nestled on a deep ravine lot that backs onto a pristine conservation area, providing tranquility and privacy. The open-concept main floor features a gourmet kitchen with a large quartzite island, breakfast bar, high-end appliances and a skylight that floods the space with natural light. Step out onto a private, spacious deck ideal for outdoor gatherings or relax in the bright Great Room with a cozy fireplace. The primary suite boasts a peaceful view of the ravine, an ensuite, and walk-in his&hers closets, while a second bedroom with a private ensuite and two additional bedrooms with Jack and Jill baths offer ample space for family and guests. The fully finished walk-out basement includes a versatile rec room, perfect for relaxation or entertaining. Located within walking distance to schools, scenic trails, downtown Georgetown, and the GO train, this home combines comfort and convenience for an exceptional lifestyle (id:35762)
Coldwell Banker Escarpment Realty
406 Big Bay Point Road N
Barrie, Ontario
Welcome to 406 Big Bay Point Rd, a beautifully upgraded 3+2-bedroom, 3-bathroom home in the sought-after Painswick North neighborhood of Barrie. Boasting a spacious 2,049 sq. ft. layout, this residence offers modern finishes, high-end upgrades, and a fully renovated lower suite -ideal for extended family or rental income. Step inside to a welcoming, sun-filled layout with spacious principal rooms, gleaming hardwood floors, and a cozy living area ideal for family movie nights or quiet evenings by the fireplace. The heart of the home a bright and modern kitchen features ample counter space, an island, and direct access to the backyard deck for effortless indoor-outdoor living. Upstairs, you'll find generously sized bedrooms with two fully renovated bathrooms and a private laundry, while the finished basement provides a versatile space and features two bedrooms perfect as an in-law suite, guest retreat, or income generating rental. The fully fenced backyard is a private oasis, surrounded by mature trees and ideal for weekend BBQs, playtime with the kids, or simply unwinding under the stars. Located close to schools, parks, shopping, and transit, this home offers both comfort and convenience in one of Barrie's most desirable communities. For a full list of upgrades, please consult the attachment. (id:35762)
Intercity Realty Inc.
109 Stocks Avenue
Southgate, Ontario
Discover this beautifully upgraded 3-bedroom, 2.5-bath end-unit townhouse located in the heart of Dundalks fast-growing Edgewood Greens community. Offering 1,820 square feet of thoughtfully designed living space, this modern home features an open-concept layout filled with natural light and soaring 9-feet ceilings. The natural oak staircase and elegant oak railings add warmth and character, while the upgraded large basement window, rough-in for a 3- piece bathroom, and cold cellar provide potential for additional living space. The stylish kitchen includes a stainless steel double sink and flows seamlessly into the spacious living and dining areas, perfect for everyday living and entertaining. Enjoy the convenience of an upper-level laundry room, central air conditioning, and a built-in garage with an automatic door opener. This rare end unit also offers five parking spots with a 1.5-car garage and a four-car driveway, providing ample room for multiple vehicles or guests. Additional rough-ins for central vacuum and a security system add to the homes future-ready appeal. Situated in a master-planned community that continues to grow and thrive, this home is close to parks, schools, and essential amenities. With a Tarion Warranty included and optional furniture available, this move-in-ready home offers excellent value in one of Dundalks most desirable neighborhoods. Don't miss this opportunity book your private showing today. (id:35762)
Homelife Silvercity Realty Inc.
4606 - 430 Square One Drive
Mississauga, Ontario
Elegant, Luxurious and BRAND NEW AVIA Condo 2-bedroom & 2-bathroom executive corner suite, perfectly positioned in the vibrant and dynamic core of downtown Mississauga. Gorgeous 925 SF modern interior space plus 132 SF of wrap around balcony. Southwest exposure brings lots of heartwarming sun. Enjoy the breathtaking views from 32th floor with peace, quietness and fresh breeze. The gourmet kitchen is upgraded with stainless steel appliances, quartz countertops, stylish backsplash, and an oversized sink. His & hers closets in master bedroom. 9' ceilings with floor-to-ceiling windows offers ample natural lighting. State-of-the-art building amenities. 24-hour concierge. Steps to the new LRT, Celebration Square, Square One Shopping Centre, Sheridan College, Living Arts Centre, Central Library, YMCA, groceries, transit terminal/Go Bus/TTC connection hub, schools, parks, fine dining restaurants and theatres. Easy access to highways 401, 403, and the QEW. (id:35762)
Mehome Realty (Ontario) Inc.
807 - 181 Sheppard Avenue E
Toronto, Ontario
A Condominium located at a convenient location of 181 Sheppard Avenue East. The unit boasts a spacious dining room and it includes a bright living room. The North and south side of the unit is enclosed with windows which provide a modern living condition. There is also a a primary master bedroom with a spacious walk-in closet with an ensuite, in addition to a den which provides room for work and relaxation. The amenities include work space, library, fitness studio, and an entertainment lounge. It provides added convenience through easy access to highways, and is located close to Bayview Village Mall and nearby restaurants. (id:35762)
Zolo Realty
127 Cottingham Street
Toronto, Ontario
Welcome To 127 Cottingham Street In The Heart Of Summerhill & The Highly Coveted Cottingham PS District. This Elegant Brick, Extra Wide Semi Detached, 4 Level Home, Is The Perfect Family Home & Offers Legal 2 Car Parking. The Spacious & Bright Main Level Is Open Concept With High Ceilings & Large Windows. It's The Prefect Space For Living , Dining & Entertaining With A Walk Out To The Back Deck Overlooking The Very Private South Facing Garden, Adjacent To The Coveted Cottingham Tennis Club ( With Priority Opportunity Membership Offered To Residents https://www.cottinghamtennis.ca/ ). The 2nd Level Consists Of A Beautiful Master Bedroom With Large Bay Windows, Private Home Office & A Luxury Spa Inspired Ensuite, With Steam Shower & Heated Floors. Also On The 2nd Level, Is A Spacious Family Room With Exposed Brick, A Wet Bar/ Coffee Station & Features A Walk Out To Another South Facing Balcony Overlooking The Lush Garden. The 3rd Level Features Two Spacious Bedrooms, Laundry Facilities & 4-Piece Bath With Heated Floors. Another Great Addition To This Wonderful Family Home, Is The Legal, Bright & Spacious Lower Level Offering A Lovely 2 Bedroom Suite (Previously Leased for $2,900, Now Vacant. Speak To Listing Agent Regarding Potential Interest In Long Term Tenancy). This Lovely Suite Offers Open Concept Living/Dining, Modern Kitchen, 3 Piece Luxury Bathroom With Rain Shower & Heated Floors, 2 Spacious Bedrooms & It's Own Ensuite Laundry. This Unit Has A Separate Side Entrance And Also A Walk Out To The Garden. A Short Stroll To Yonge And Summerhill or Yorkville With World Class , Dining , Shopping , Fitness & Entertainment All At Your Fingertips. 127 Cottingham Street Is Has No Thru Traffic Making It The Perfect Location For Safe & Quiet Urban Family Living At Its Finest While Making A Sound Investment In One Of Toronto's Most Desirable Neighbourhoods. (id:35762)
RE/MAX Hallmark Realty Ltd.
1503 - 2a Church Street
Toronto, Ontario
Luxury Living In The Entertainment District! Welcome To 75 The Esplanade. A One Bedroom With A Large Balcony And Lot Of Natural Light. Great Downtown Location, Walking Distance To Toronto's Financial District, Restaurants, Cafes, King Station And St. Lawrence Market. (id:35762)
Century 21 Regal Realty Inc.
Ne1002 - 9205 Yonge Street
Richmond Hill, Ontario
Luxury Living at Beverly Hills!Bright & spacious 2-bedroom, 2-bathroom corner unit with unobstructed views and two open balconies! This natural light filled suite features 9 ft ceilings, hardwood floors, and an open concept modern kitchen with granite countertop, tiled backsplash, and stainless steel appliances. Two split bedrooms offer maximum privacy, each with large windows. Enjoy top-notch amenities: indoor swimming pool, sauna, gym, and a rooftop patio. Steps to shops, restaurants, schools, parks, recreational centre, and public transit.Live in style at the heart of Richmond Hill! (id:35762)
Bay Street Group Inc.
512 - 3 Ellesmere Street
Richmond Hill, Ontario
Welcome to this beautifully furnished one-bedroom suite in the heart of Richmond Hill! Located at 3 Ellesmere Ave, this bright and spacious unit offers unobstructed balcony views, perfect for enjoying your morning coffee or unwinding after a long day.Step inside to a open-concept layout, complete with stylish furnishings, a fully equipped kitchen with stainless steel appliances, and a cozy living space designed for comfort and function. The bedroom features a queen-sized bed, ample closet space, and large windows that fill the room with natural light.This move-in-ready unit also includes in-suite laundry, one parking space, and access to top-notch building amenities including a fitness centre, party room, and 24-hour concierge.Ideally situated near public transit, shops, restaurants, and green spaces, this is the perfect spot for professionals, couples, or anyone looking for a turn-key home in a vibrant, convenient location. (id:35762)
Right At Home Realty
1111 Medway Park Drive
London North, Ontario
Like new 2 story home located in North West Lonodn, 3 bedroom, 3 bathroom, double car garage, open concept kitchen, granite counter tops throughout, stainless steel appliances, gas fireplace in family room. The master bedroom features a 5 piece ensuite and walk-in closet. The backyard is full fenced with gas hook up for BBQ. This home has it all! (id:35762)
Bay Street Group Inc.
17 Sugarbush Lane
Huntsville, Ontario
Welcome to your charming A-frame escape, nestled in the vibrant Muskoka Bible Centre (MBC) community in beautiful Huntsville, Ontario. This fully furnished 3-bedroom, 1-bath cottage offers a perfect blend of rustic charm and comfort, ideal for family getaways, seasonal living, or a peaceful retreat from the city. Though not directly on the water, this cottage is just a 5-minute walk to the beach and gives you full access to the incredible MBC amenities, including tennis courts, shuffleboard, a mini golf course, and scenic walking trails - all set against the natural beauty of Muskoka. Inside, there's a warm interior with a cozy wood-burning stove. The cottage comes fully furnished, making it completely turn-key and ready to enjoy from day one. The primary bedroom features a private balcony, perfect for sipping your morning coffee among the trees or enjoying the peaceful evening air. With two additional bedrooms, theres plenty of space for family and guests. Outside, a private driveway offers ample parking for up to 6 vehicles, and two storage sheds provide room for your outdoor gear, tools, or cottage essentials. POTL Fees $4829.11/year include - water, property taxes, road maintenance, beach access, MBC amenities (id:35762)
Sutton Group - Summit Realty Inc.
494 Doon Drive S
Kitchener, Ontario
Located in a top school district and just 5 minutes from Highway 401, this beautifully renovated freehold townhome in Kitcheners sought-after Doon South community offers the perfect blend of comfort and convenience. With over 1,500 sq. ft. above grade plus a finished basement, the home features 3 bedrooms, updated washrooms, and a spacious second-floor den ideal for working from home. The sun-filled interior showcases a brand-new kitchen with quartz countertops and backsplash, pot lights throughout, and upgraded flooring. The oversized primary bedroom includes a walk-in closet and plenty of space to unwind. Downstairs, enjoy a large rec room with a gas fireplace and a full bathroom perfect for additional living space. Freshly landscaped front and backyards complete the package, making this a fantastic opportunity for anyone looking for a turnkey home in a family-friendly community. (id:35762)
Exp Realty
113 Parkwood Crescent
Hamilton, Ontario
Located in a quiet, family-friendly neighbourhood just minutes from the highway and walking distance to a major mall, shops, restaurants, and more, this fully renovated multi-family home offers over 3,000 sq. ft. of living space. It features luxury vinyl flooring, fresh paint, and a state-of-the-art kitchen with soapstone countertops, built-in oven, induction stovetop, and stainless steel appliances. The home includes hardwood floors, oak stairs, cathedral ceilings with skylights, and a primary bedroom with a private balcony. Sitting on the largest lot in the neighbourhood, its a gardeners dream with full sun exposure, nutrient-rich soil, pear and apple trees with grafted varieties, plus raspberries, blackberries, and grape vines. A spacious basement apartment offers excellent income potential. With a large deck for entertaining, this rare opportunity wont last! (id:35762)
Royal LePage Signature Realty
201 - 43 Goodwin Drive
Guelph, Ontario
It's time for a Great Win at Goodwin! This condo is bringing big city style to Guelph, with all the bells and whistles! This beautifully updated 2-bedroom + den condo offers the perfect blend of style, space, and convenience. Featuring sleek modern finishes throughout, including stainless steel appliances and contemporary lighting, this home is designed for comfortable, upscale living. Situated on a desirable corner with only one direct neighbor, you'll enjoy added privacy and peaceful living. The open-concept layout is ideal for both relaxing and entertaining, with the bonus den offering flexibility as a home office or cozy reading nook. Included are two owned parking spaces - a rare and valuable perk in city living! Step outside and you'll find yourself within walking distance of virtually every amenity imaginable: trendy restaurants, multiple grocery stores, Cineplex theatres, libraries, fitness centers, cafes, and more. Whether you're commuting or staying local, everything you need is right at your doorstep. Don't miss your chance to own this stylish, move-in-ready condo in one of the most vibrant and convenient neighborhoods around! (id:35762)
Trilliumwest Real Estate
RE/MAX Realty Enterprises Inc.
23 Willowbanks Terrace
Hamilton, Ontario
Lovely Detached Home Located At Just A Short Stroll From Sparkling Lake Ontario, Accommodate Front Foyer, Hallway, 9Ft Ceiling Main, Open Concept With Upgraded Kitchen, S/S Appliances, Maple Cabinetry, Hardwood Floor And Staircase, 3+1 Spacious Bedroom, 4 Bathroom, Large Master Bdrm With Sun-Filled Ensuite And Spacious Walk In Closet, Inside Entry To Garage, Fully Finished Bsmt, Fenced Bkyd, Close To Qew, And A Walk To Lake (id:35762)
Homelife New World Realty Inc.
35 Woodenhill Court
Toronto, Ontario
35 Wooden Hill Court A very rare Studio/Workshop Retreat separate dwelling, An architecturally striking Semi-detached home with a style savvy private lower-level suite to Match 35 Woodenhill Court, Toronto. At the end of a quiet cul-de-sac in the vibrant Keelesdale-Eglinton West community lies a rare and inspiring offering. Before you even step inside, the detached, tandem style double-car garage sets the tone fully insulated, professionally heated, and transformed into an extraordinary studio/workshop, complete with its own electrical subpanel. Whether you're an artist, maker, entrepreneur, or collector, this versatile space is the crown jewel of creativity and functionality right in the heart of the city. Step Inside the Main Residence and Be Captivated: From the first moment, this home speaks in refined tones. Rich walnut-stained hardwood flooring, graceful lines, and a cohesive flow give the space an undeniable air of calm and elegance. Renovated with care and a designers touch, this semi-detached home is the perfect blend of artistry and everyday livability.3 Bedrooms | 2 Sophisticated Full Bathrooms Every space tells a story of comfort, form, and thoughtful finish. Modern open concept Kitchen A centerpiece for culinary creativity, fitted with sleek cabinetry, stainless steel appliances, and elegant surfaces. Sun-Filled Living & Dining Open-concept and ideal for both entertaining and relaxing, with serene natural light throughout. Lower-Level Suite with Private Entrance:1 Bedroom | Full Kitchen | Stylish Bath A self-contained apartment perfect for multi-generational living, income generation, or private guest space. Location that's About to Bloom: Mere steps from the Caledonia LRT Station, opening September 2025, and soon-to-be GO Train service this neighborhood is on the cusp of transformation. A short stroll to parks, schools, charming local shops, and a growing sense of community momentum. (id:35762)
RE/MAX Escarpment Realty Inc.
1104 - 2365 Central Park Drive
Oakville, Ontario
Bright 1 bedroom plus den Unit With 9Ft Ceilings located in sought after community of river oaks, Granite Counter Tops, Ss Appliances, jacuzzi tub, newer floors And newer Stove/microwave Are Just Some Of The Notables. Whether you need a home office, creative nook, or guest space this large den adapts to your lifestyle. Enjoy The View From The Large Balcony, Or Take Advantage Of The Great Amenities The Building Has To Offer (Outdoor Pool, Sauna, Exercise Room, Party Room, Bbq Patio) Comes With 2 Parking Spots (1 Surface Parking, 1 Underground) And A Locker. Nestled in the heart of Oakville's Uptown Core, you're just steps from trails, trendy cafes, boutique shops, lush Memorial park, and top-notch amenities. Commuters will love the easy access to transit and major highways. Don't miss the chance to call this incredible condo home. (id:35762)
West-100 Metro View Realty Ltd.
5184 Viola Desmond Drive
Mississauga, Ontario
Welcome to this stunning 3-storey freehold townhouse located in the highly sought-after Churchill Meadows community. Built by Mattamy Homes, this beautifully upgraded home offers a bright, open-concept layout with 9-ft ceilings on the ground and second floors, and 8-ftceilings on the third floor. Thoughtfully designed with luxury vinyl plank flooring throughout, smooth ceilings, upgraded 5-inch baseboards, and modern finishes, this home features 4 spacious bedrooms and 3.5 bathrooms, making it perfect for growing or multigenerational families. The contemporary kitchen includes white maple cabinetry, Caesarstone quartz countertops, a stylish tiled backsplash, a large single-basin sink, and upgraded hardware. Bathrooms are finished with thick granite countertops, and the primary ensuite includes a sleek glass shower enclosure. Additional upgrades include larger basement windows, a 2-piece washroom rough-in, upgraded doors and hardware, and a builder-approved structural change providing an above-grade 1-bedroomand full bathroom on the ground level ideal as an in-law suite or potential second unit. Outside, enjoy a traditional backyard perfect for relaxing or entertaining. With minutes to Ridgeway Plaza, top schools, parks, and easy access to Highways 403 and 407, this home combines comfort, convenience, and lasting value. Plus, the remaining Tarion New Home Warranty will be transferred to the new owner. Don't miss this rare opportunity to own a beautifully finished, move-in-ready home in one of Mississauga's premier neighborhoods! (id:35762)
RE/MAX Gold Realty Inc.
11 Lorenzo Circle
Brampton, Ontario
**Location, Location, Location** Beautiful 3 Bedroom And 3 Washrooms TownHome In A High Demand Area,Close to Hwy 410 and shopping. Open Concept Kitchen With Dining, Living And Great Room. Oak Staircase And Hardwood Flooring In 1st Floor And In Landing Area. Great Room With Fire Place Loft In 2nd Floor, Be Used As Office/Study Place. Laundry Room In The 2nd Floor. Spacious Master Bedroom With 4 Pc Ensuite, His & Her Closet, To Back Yard Thorough Garage As Well. (id:35762)
Save Max Regal Realty
2103 - 15 Lynch Street
Brampton, Ontario
Welcome To This Spacious 2-Bed, 2-Full Bath Condo On The 21st Floor In The Heart Of Downtown Brampton. Built in 2023 this Unit Features 2 Spacious Bedrooms, With The Primary Bedroom Offering A 4 Pc Ensuite And A Walk-In Closet. The Bright Unit Boasts Floor-To-Ceiling Windows, Offering Panoramic Views From The Large Living And Dining Area With A Walk-Out To A Massive Wrap-Around Balcony. Major Hospital Expansion Is Under Construction Within Walking Distance. Located Next To Hospital, GO Station, And Downtown Brampton. Available July 1st. One Parking Spot Included, With Possibility For A Second. (id:35762)
Homelife Silvercity Realty Inc.
101 Wincott Drive
Toronto, Ontario
Stunning Turnkey Bungalow in Prime Etobicoke! This beautifully renovated 3+1 bedroom, 2-bath home is move-in ready and filled with natural light. Backing onto a serene, forest-like park, it offers a rare combination of privacy and scenic views. Featuring a state-of-the-art open-concept kitchen, spacious living and dining areas, and a professionally finished lower level with a walkout to the backyard. The expansive rec room is perfect for entertaining or family time. Extra-wide driveway provides plenty of parking. Conveniently located near parks, schools, and major highway. this is the ideal home for modern family living. see link for floorplan and virtual tour (id:35762)
Trustwell Realty Inc.
77 Milford Crescent
Brampton, Ontario
Amazing Fully Upgraded 4+1 Bedroom Detatched Home With A LEGAL BASEMENT APARTMENT In Sought Out Mature Area. Minutes To Schools, Parks, Professors Lake, Hwys, Hospital & Bramalea City Centre Mall. Beautifully Landscaped Premium Wide/Deep Lot With Underground Sprinklers, Concrete Walkways & Patio, Gas BBQ Hook-up, Gazebo & Large Shed. No Sidewalk Allows Space To Potentially Park Upto 6 Cars. Spacious Living Space With Natural Light & Upgraded Wood/Laminate Floors Throughout With NO Carpet, Smooth Ceilings & Pot Lights. Huge Living & Family Rooms, Formal Dining Area Off The Gorgeous Kitchen With SS Appliances Incl. Gas Stove, Custom Backsplash & Floor Tile, Quartz Counters. Main Floor Pantry/Laundry Area & Walkout To Yard. Wood Stairs Lead To 4 Spacious Bedrooms With Primary Featuring A Walk-Through Closet With Organizers & 4PC Ensuite. Wood Stairs Lead To The Legal Basement Apartment Registered In 2022 Used By Owners Only & Never Rented. Basement Features Open Concept Kitchen & Dining Area With 2nd Laundry Hook-up, Rec.Rm With Egress Window & Storage Area Behind Barn Doors, Bedroom & 4PC Bathroom. Newer High Efficiency Furnace, AC & Humidifier. This Home Offers Curb Appeal, Upgrades Throughout & True Pride Of Ownership! (id:35762)
Ipro Realty Ltd
903 - 7440 Bathurst Street
Vaughan, Ontario
Welcome to 7440 Bathurst St, Suite 903, where comfort meets convenience! This spacious 2-bedroom, 2-bathroom suite offers 1362 sq. ft. of thoughtfully-designed living space including a sun-filled solarium/den; A great cozy reading nook. The open-concept living and dining areas are perfect for both relaxing evenings and family gatherings, while large windows bathe the suite in natural light throughout the day. The spacious primary bedroom is complete with a 4-piece ensuite and a walk-out to your private balcony. Enjoy the convenience of ensuite laundry and plenty of room to make this space your own. This well-managed, community-oriented building features an outdoor pool, sauna, party room, library room, tennis court, Shabbat elevator and ample visitor parking. **The maintenance fees include all utilities and Rogers Ignite TV & Internet! Located in the heart of Brownridge, Thornhill, you have access to a wealth of amenities. Just steps away is the Promenade Shopping Centre featuring over 150 retailers, including T&T Supermarket and Imagine Cinemas. For your daily needs, you'll find a variety of grocery stores, cafes and restaurants all within walking distance. Nature enthusiasts will appreciate nearby green spaces like Pierre Elliott Trudeau Park and Bathurst Estates Park, perfect for your daily stroll or outdoor activities. Public transit, Highway 407 and Highway 7 are also easily accessible for quick access to the city. Don't miss your chance to start your next chapter in this fantastic suite! (id:35762)
Royal LePage Signature Realty
10 St. Ives Crescent
Whitby, Ontario
Legal 2 bedroom basement apartment (2022) in the highly desirable neighbourhood of north Whitby! This newly renovated space has laminate flooring throughout and an open concept kitchen and living room area with new stainless steel appliances. 2 bright spacious bedrooms, 3 piece bath, ensuite laundry, cold storage, separate storage room, and comes with 1 driveway parking space. (id:35762)
Dan Plowman Team Realty Inc.
57 Eastville Avenue
Toronto, Ontario
Attention Investors and Developers! Don't miss this rare opportunity to acquire a prime double lot with exceptional potential. This unique property features two detached homes to be built, 57 Eastville Avenue Toronto and 51 Barkdene Hills; offering endless possibilities for redevelopment, or a lucrative investment project. Situated in a sought-after location, this property provides ample space and flexibility to capitalize on its full potential. Act now and turn this opportunity into your next success! (id:35762)
RE/MAX Ace Realty Inc.
4 - 580 Kingston Road E
Toronto, Ontario
**Luxury Condo Living in the Heart of the Beach**This stunning condo in the vibrant Beach area offers a perfect blend of luxury and convenience. Over 600sq/ft of wrap-around terrace is a unique feature, providing a private retreat with breathtaking views of the Toronto City skyline, Lake Ontario, and a serene ravine.**Modern Living with Unparalleled Views**Inside, enjoy open-concept living, floor-to-ceiling windows, and a double-sided fireplace. The condo boasts over 1100 sq/ft of space, including a den with frosted sliding doors.**Prime Location**Located near The Beach, with the TTC at your doorstep and the Big Carrot across the street, this condo offers a seamless blend of beachside tranquility and city convenience. A quick commute downtown ensures all city amenities are within easy reach. With its exceptional outdoor space, stunning views, and unbeatable location, this condo is a must-see for anyone looking to enjoy urban living with a touch of nature. (id:35762)
Royal LePage Signature Realty
2406 - 9 Bogert Avenue
Toronto, Ontario
Bright and beautiful condominium in the luxurious Emerald Park Residences located at Yonge & Sheppard! It features floor to ceiling Windows and open plan design with a modern kitchen with stainless steel appliances. Direct and easy access to subway & TTC station, Food Basics, Tim Hortons, LCBO, and restaurants all right below! Minutes away from Hwy 401, City Centre, Library, Shopping. Amenities include a gym, party room, indoor pool and 24 Hr Concierge. (id:35762)
Century 21 Heritage Group Ltd.
1107 - 38 Grenville Street
Toronto, Ontario
Luxurious 2+1 corner suite in the heart of downtown Toronto! Bright and spacious with southwest exposure, 9-ft ceilings, and floor-to-ceiling windows. Functional layout with two split bedrooms, a versatile den, and an open-concept living/dining area with access to a private balcony. The master bedroom features a 4-piece ensuit. Includes parking and locker. Enjoy premium amenities: indoor pool, gym, movie theatre, party room, guest suites, visitor parking, and 24-hour concierge. Steps to U of T, subway, hospitals, Queens Park, Financial District, shopping, dining, and entertainment. Perfect for families, professionals, or investors. (id:35762)
First Class Realty Inc.
45a - 39 Tecumseth Street
Toronto, Ontario
Welcome Home To This Private, Modern, One Bedroom Townhome In King West Downtown Toronto. Open Concept Living Room And Kitchen, Features Modern Cabinetry, Quartz Counters, Stainless Steel Appliances, Gas Fireplace And The Large Quartz Island Doubles As A Dining Area. Full Size Washer And Dryer Is Ensuite. The Bedroom Has A Walkout To Semi-Private Backyard Patio, Which Also Opens Up To The Center Courtyard. Building Amenities include Grassy Picnic Areas, Corner Parkette, Common BBQs, Kid's Play Area, Outdoor Pool, Indoor Pool, Hot Tub, 4 Squash Courts, Party Room with Hot Kitchen and Entertainment System, Games Room, 2 Theater Rooms, Library with WiFi Cubicles, 24 Hr Security and much more. Comes With Parking. (id:35762)
Keller Williams Referred Urban Realty
579 Macdonnell Street
Kingston, Ontario
All brick legal duplex with amazing income potential in the highly desirable Kings court area. Upper level includes 3 spacious bedrooms and 1 full bathroom, with a large living/dining room, eat-in kitchen with breakfast area and potential for ensuite laundry. Lower level includes a second self-contained unit with 3 spacious bedrooms and 1 full bathroom, with living room and ensuite laundry room and 2 separate entrances. Large backyard in the rear with a detached single car garage and parking pad in the front for 2 cars. Current income $43k+, potential income $55k+ with positive cash flow - $60k+ as a student rental! Property needs work but a great investment opportunity with excellent value add potential! (id:35762)
North 2 South Realty
258 Prospect Street
Brant, Ontario
Rare opportunity to lease a freestanding industrial building with highly desirable M3 zoning, allowing for a wide range of permitted uses including auto repair, body shop, warehousing, manufacturing, transport or truck terminal, and more. Situated on 1.28 acres, the property features a clean, well-maintained 4,816 sq. ft. building, including approximately 1,000 sq. ft. of office space. The building is equipped with two drive-in doors, each offering 14 feet of clearance, ideal for heavy-duty equipment and vehicle access. At the rear, a large gravel lot provides ample parking and valuable outdoor storage space, enhancing the property's versatility for various industrial operations. The building offers excellent curb appeal and is in move-in-ready condition. Strategically located with convenient access to major transportation routes, the property is under 15 minutes to Highway 403, 25 minutes to Highway 401, and a short drive to Cambridge and Brantford. Lease terms include annual rent escalations. (id:35762)
Ipro Realty Ltd.
3643 Vosburgh Place
Lincoln, Ontario
Looking for a brand new, fully upgraded bungalow, in a peaceful country setting? This property will exceed all expectations. Offering a 10-ft, tray ceiling in the Great Room, an 11-ft foyer ceiling, 9-ft in the remaining home and hardwood and tile floors throughout, the home will immediately impress. The primary bedroom has a walk-in closet and its ensuite has a tiled glass shower, freestanding tub and double vanity. The Jack and Jill bathroom serves the other two main floor bedrooms and has a tiled tub/shower and a double vanity, as well. The red oak staircase has metal balusters adding warmth equal to the 56" gas linear fireplace of the great room. The partially finished basement has the home's fourth washroom, and two extra bedrooms, adding to the three on the main floor. From the basement, walk out to the back yard where you'll experience peaceful tranquility. There are covered porches on both the front and back of the home, a double wide garage, and a cistern located under the garage. The electric hot water tank is owned holding 60 gallons, and the property is connected to sewers. Close to conservation parks, less than 10 minutes to the larger town of Lincoln for all major necessities, and less than 15 mins away from the QEW with access to St. Catharines, Hamilton, a multitude of wineries, shopping centres, golf courses, hiking trails, Lake Ontario and the US border. (id:35762)
Keller Williams Complete Realty
102 Northmanor Crescent
Kitchener, Ontario
Charming 3-Bedroom Family Home in a Coveted Location Welcome to Northmanor Cres, where homes are rarely available and community charm is abundant. This beautifully refreshed 3-bedroom, 3-bathroom, 2-storey home spans 1,400 sq. ft. and is designed for comfortable, modern living. Step inside to discover freshly painted interiors, New Waterproof Vinyl flooring, wide luxury vinyl flooring that adds both elegance and durability. The main floor is a bright, open-concept space featuring well-sized living and dining areas, alongside a renovated kitchen and dinette. A convenient powder room, direct garage access and sliding doors to the back deck and spacious fenced backyard make it perfect for both everyday living and entertaining. Upstairs, you'll find two generously sized bedrooms, a modernized 4-piece main bath and a stunning primary bedroom complete with a walk-in closet and its own 4-piece ensuite. The almost fully finished basement boasts an expansive recreation room with a cozy gas fireplace, built-in bar and ample space for whatever your heart desires be it a home theater, dance studio or game room. A dedicated laundry room is thoughtfully placed at the base of the stairs for convenience. The 147-foot deep pie-shaped lot is completely fenced, offering both privacy and plenty of room for outdoor activities. Upgrades include: New Furnace (2022)New Main Floor Windows & Patio Door (2023) Pot Lights (2024) New Water Softener (2022) Kitchen quartz countertop and backsplash & Washrooms with modern tiles and vanities. Located just steps from Resurrection Catholic High School and minutes from The Boardwalk, shopping and transit. This home is the perfect blend of comfort, style and convenience. (id:35762)
Homelife/miracle Realty Ltd
11 Herbert Court
Hamilton, Ontario
First time offered for sale! Experience the perfect blend of country-like living with urban convenience in this expansive 5-level backsplit home, nestled in one of Stoney Creeks most sought-after locations. Situated on a quiet court, just one home away from Bayview Parks scenic trail, this property offers unmatched privacy with no rear neighbours and proximity to parks, Lake Ontario, Fifty Point Conservation Area, and Confederation Park/Wild Water Works. With a thoughtfully designed layout, this home offers endless possibilities for families of all sizes or multigenerational living. The main floor features a large, welcoming kitchen, living room, and dining room ideal for entertaining. Just one level down, enjoy a cozy family room with a walkout to a fenced backyard offering serene, uninterrupted views. This level also includes a versatile bedroom perfect for a home office, along with a convenient bathroom. The unique design continues with two additional levels below the family room. The fourth level, fully finished, offers direct access to the garagean incredible convenience for future development or a potential in-law suite. Beneath this, the fifth level awaits your vision, providing ample storage or the opportunity to expand and create even more living space. Upstairs, youll find three generously-sized bedrooms and a full bath, providing comfort and privacy for the whole family. Built with quality and space rarely seen today, the separate entrance from the garage and the basement walkout provide exciting potential for an in-law suite or a legal two-unit property. Come for a visit and stay forever! Conveniently located with easy highway access (QEW) off Fruitland Roadthis is the ultimate Location, Location, Location! (id:35762)
Rock Star Real Estate Inc.
1017 Ridgeline Drive
Lake Of Bays, Ontario
Nestled in the heart of Muskoka's breathtaking new Northern Lights Subdivision, this custom-built 2023 bungalow-style estate home by Signature Communities perfectly blends modern elegance with natural charm. Set on a private, treed 1.7-acre lot, this home offers 3 bedrooms, 3.5 baths (3 ensuites), and 2,538 sq ft of finished living space, with a walk-out basement ready for your finishing touch, complete with a bathroom rough-in. Inside, you'll find vaulted ceilings in the great room, an open-concept spacious design, chef's kitchen, mudroom to attached double-car garage, main floor laundry, and upgraded finishes throughout, including a stunning Muskoka room and an expansive deck overlooking unspoiled nature. Automated blinds installed throughout the home add convenience, while a whole-home generator and tankless water system ensure year-round comfort and reliability. This home is part of a 1,300-acre master-planned community, offering a lifestyle like no other. Enjoy private trails, Echo Lake access, and the soon-to-be-built SigNature Clubhouse featuring an infinity-edge pool, firepit, BBQ areas, and communal gathering spaces. Explore four-season activities like hiking, cycling, canoeing, snowshoeing, and more. Your backyard isn't just a view, its a 900-acre nature preserve with towering trees, serene trails, and abundant wildlife. At night, experience the awe-inspiring Northern Lights phenomenon, thanks to the community's connection to Muskoka's famed dark skies. This exclusive enclave draws architectural inspiration from resort towns like Whistler and Banff, showcasing natural stone, wood, and glass elements that harmonize with the landscape. Modern touches include a clean, asymmetric roofline that adds sophistication without detracting from the rugged surroundings. Only 10 mins to the Town of Huntsville and 5 mins to the Dwight beach and boat launch. Discover a once-in-a-lifetime opportunity to embrace the best of Muskoka living. (id:35762)
Exp Realty
406 - 265 Enfield Place
Mississauga, Ontario
Flexible Short to long term lease! 6 Months + Beautiful Fully Renovated, 2 Bed+Den, 2 Bath Incl 1 Parking, 1 Locker, Condo Is Simply Breathtaking! Open Concept Living S/S New Appliances, New Flooring, New Blinds, Open Kitchen, New Window Glasses, Granite Countertops, Lrg Primary Br W W/I Closet & 4 Piece Ensuite. The Maintenance Fee Covers All Utilities Like Hydro, Heat, Water, Gas, Cable & Internet.S/S Fridge, S/S Stove, S/S Dishwasher, Microwave, Brand New Blinds, New Electrical Fixers, Dryer & Washer. 24 Hr Concierge, Visitor Parking, Indoor Pool, Squash & Pool Table.Walking Distance To Sq One, Living Arts Center, City Hall, Ymca (id:35762)
Royal LePage Signature Realty
2nd Flr - 109 Lappin Avenue
Toronto, Ontario
Beautifully Renovated And Tastefully Decorated. This Amazing Executive Suite Features Open Concept Family size Kitchen, big rooms With 2 Walkout Decks front and back, A Beautiful Backyard Great For Entertaining your guests. Prime Location: Walking Distance To Trendy Dupont/Dufferin Massive Galleria Development with State of the Art Community Centre with Olympic size swimming pool, outdoor parks and skating ring and so much more. Steps to Bus Stop, Shopping And So Much More. Minutes To Downtown Core. This Won't Last So Hurry. (id:35762)
Keller Williams Referred Urban Realty
811 - 1133 Cooke Boulevard
Burlington, Ontario
!!! Look No Further ! Exquisite 3 -Bedroom , 3-Bathroom Condo Townhouse that Offers Everything you Desire, Including a Beautiful Terrace, Open -Concept Kitchen, a Study Nook, and More. Nestled in a Prime Location Offers Unparalleled Convenience. Situated just Walking Distance from Aldershot Go Station , and A Minute From 403 Making it a Breeze to Reach Your Destination. With 3 Decent Size Bedrooms For Comfortable Living, M/Bedroom Comes with 3pc, ensuite . Step Outside Onto Your own Private Terrace & Take in the Serene Views. ITs an Ideal Spot for Morning Coffee, Evening Relaxation or Entertaining Guests. Close to Burlington Water Front , Golf & Club, Marina , Lasalle Park, Restaurants , Grocery , Schools & more. Book a Showing today to Make this your Own. Maintenance includes lawn care and snow removal for a worry-free lifestyle. (id:35762)
Homelife Maple Leaf Realty Ltd.
3260 Sixth Line
Oakville, Ontario
Welcome to this Brand New, Never be lived in, Fully Upgraded, 2-Storey Townhome in a prime Oakville location! Offering 3 spacious bedrooms plus Loft and 3 beautifully designed bathrooms,Loft with a barn door can be used as 4th bedroom. This home is perfect for families seeking both comfort and style. The main floor features stunning hardwood floors, 9 foot ceiling, and a modern kitchen with sleek finishes. The oak staircase adds an elegant touch as you make your way upstairs, where you'll find a spacious master suite with a large walk-in closet and private ensuite along with two additional generously sized bedrooms and a full bathroom and a laundry room. In addition to this, spacious loft that is attached to a large balcony is ideal for a second family room, an office, or a kids play area. Step outside to your private yard from the front door, perfect for entertaining or relaxing. Filled with natural light from numerous windows, this home has been thoughtfully designed throughout, including finishes and stylish light fixtures inside and out. This home is ideally located with easy access to the 403 and 407 highway, Superstore/ Walmart Plaza, and the Oakville GO Station providing unparalleled convenience for commuters and families. Additional amenities like the grocery stores, Library,parks, schools, and Walmart Plaza are just minutes away. This property is offering the perfect blend of modern updates, functional space, and a prime location! (id:35762)
Sutton Group - Summit Realty Inc.
793 Third Street
Mississauga, Ontario
Some homes just feel right. Maybe it's the generous space, thoughtful layout, or how it invites both intimate moments and lively gatherings. This raised bungalow in the heart of Lakeview offers all that and more, making it perfect for multigenerational families, growing households, or entertainers. Step inside and let the natural light guide you through the open-concept kitchen, living, and dining areas, where a south-facing balcony calls for morning coffees and sunset reflections. The main floor offers three spacious bedrooms, a powder room, and a five-piece bath with double sinks, ensuring plenty of space for everyone. But the real magic lies downstairs - a separate lower-level suite with a second kitchen, fourth bedroom, three-piece bath, and bright rec room. With the potential for an in-law suite, guest quarters, or room for a growing family, this space delivers. And with a walkout to the backyard, this floor doesn't just impress it flows seamlessly into your outdoor retreat. Speaking of the backyard this dreamy outdoor escape might just make you want to cancel your vacation plans and stay home instead. Picture this: a sprawling patio built for epic summer hangouts, shaded by a sleek new awning that extends into a deep, private backyard where a sparkling saltwater pool glows under the night sky. Whether it's an intimate dinner under the stars or a full-blown backyard bash, this space delivers. Location? Right on Toronto's doorstep, offering city convenience without the double land transfer tax! With quick access to downtown Toronto, Port Credit's waterfront, and major transit routes (QEW, GO Transit, TTC), you're always close to where you need to be. With a two-car garage, parking for four, top-rated schools, waterfront trails and parks, this home is as practical as it is charming. Lakeview is on the rise, and homes like this where space, style, and function come together are few and far between. The only question left is, how soon can you move in? (id:35762)
Keller Williams Real Estate Associates
4026 Wilcox Road
Mississauga, Ontario
Extremely rare opportunity to build your dream home on a Huge 55' x 207' Lot! Calling all developers / builders and contractors! Located on one of the most sought after streets in central Mississauga. Surrounded by executive multi million dollar homes. Close to all essential amentities and the City Centre. One of the largest polish church and cultural centre located on Cawthra Rd. Property being sold "as is, where is". (id:35762)
International Realty Firm
40 Oblate Crescent
Brampton, Ontario
Welcome to 40 Oblate Crescent, a spacious and well-maintained 4-bedroom detached home located in a desirable Brampton neighborhood. This home features a finished basement with a separate entrance, offering great potential for rental income or extended family living. Bright and functional layout with generous living spaces, a family-sized kitchen, and good-sized bedrooms. Conveniently located close to schools, parks, shopping, public transit, and major highways. A great opportunity for families and investors! (id:35762)
Homelife Today Realty Ltd.
22 Woodvalley Drive
Brampton, Ontario
Pride of ownership radiates from this beautifully cared-for bungalow, built in 2001 and lovingly maintained by the original owners. Set on a generous 50-foot frontage in a quiet, family-friendly neighborhood, this solid all-brick home combines timeless design with modern comforts. Inside, the main level boasts elegant hardwood flooring and crown Moulding throughout, with two spacious bedrooms including a sun-filled primary retreat complete with a walk-in closet, full ensuite featuring a soaker tub, and a separate glass-enclosed shower. The heart of the home its kitchen has been upgraded with rich maple cabinetry, a stylish backsplash, granite countertops, and plenty of prep space for home chefs. The professionally finished lower level offers incredible versatility, featuring two additional bedrooms, a large rec space, laminate flooring, pot lights, and a third full bathroom perfect for guests, extended family, or a private workspace. A 2-car garage with convenient inside entry adds everyday ease and functionality, while outdoors, a beautifully landscaped front with patterned concrete front porch and a fully fenced backyard oasis with pebble stone surfacing provide low-maintenance comfort and total privacy. All this just steps from parks, transit, shopping, and local amenities this is the rare kind of home where quality craftsmanship meets long-term care. A true bungalow gem, ready for its next chapter. (id:35762)
RE/MAX Real Estate Centre Inc.

