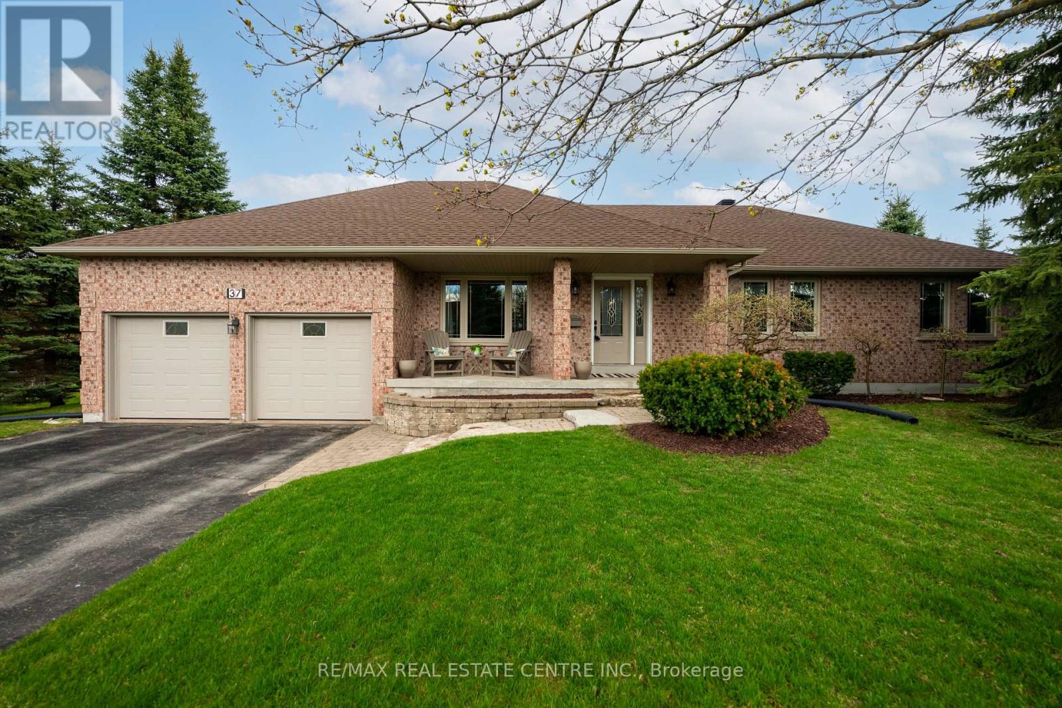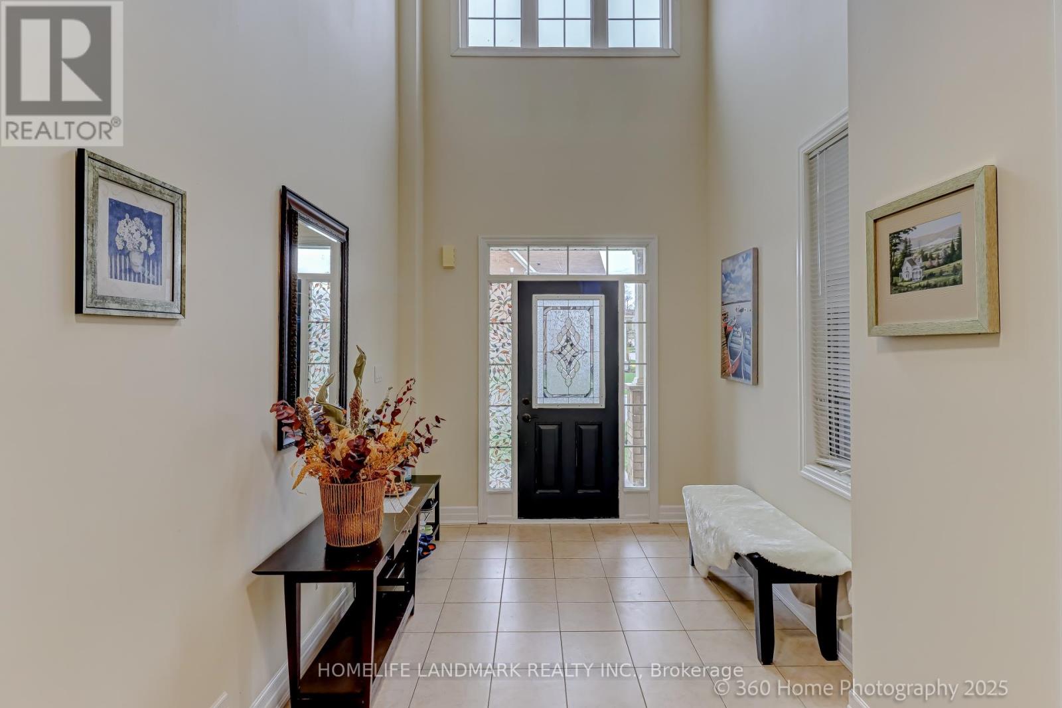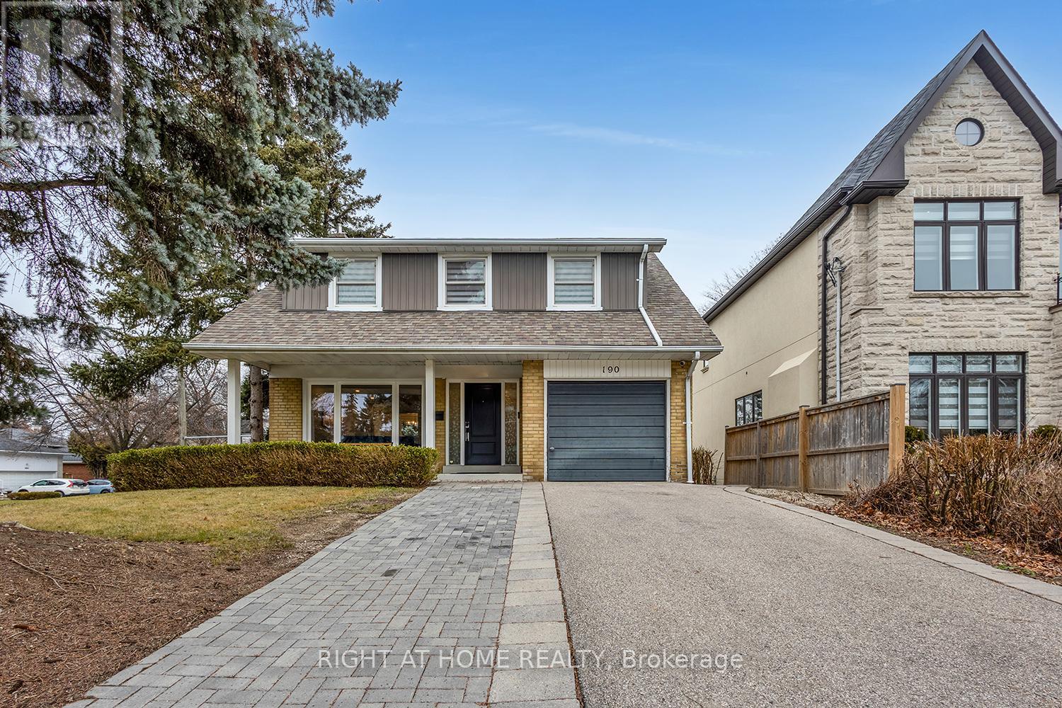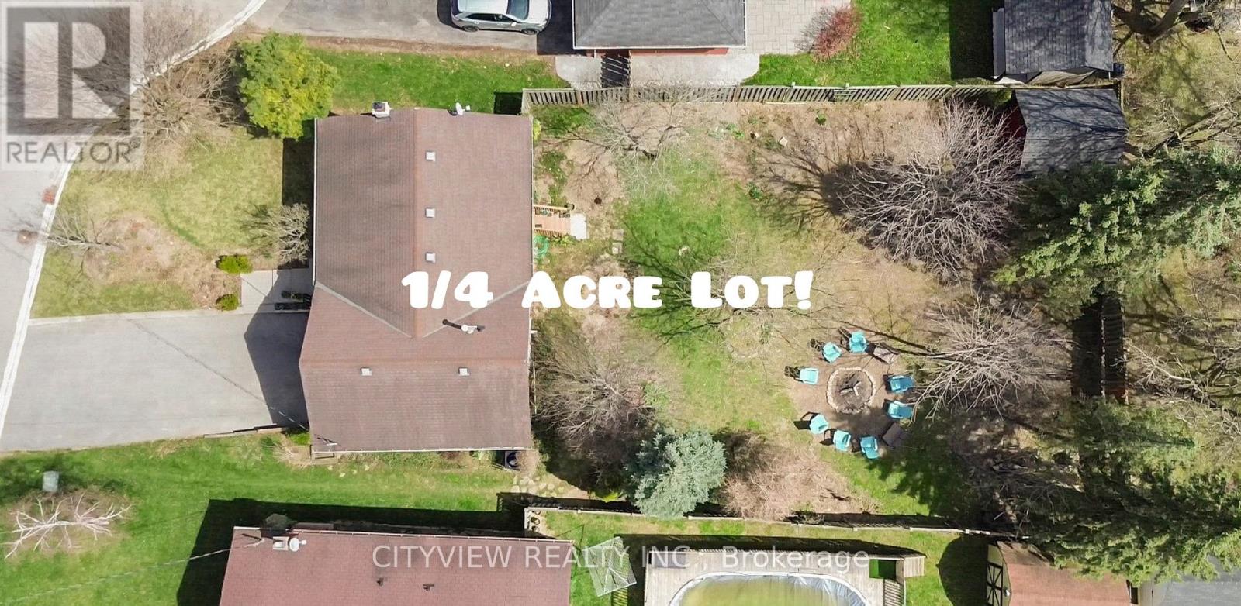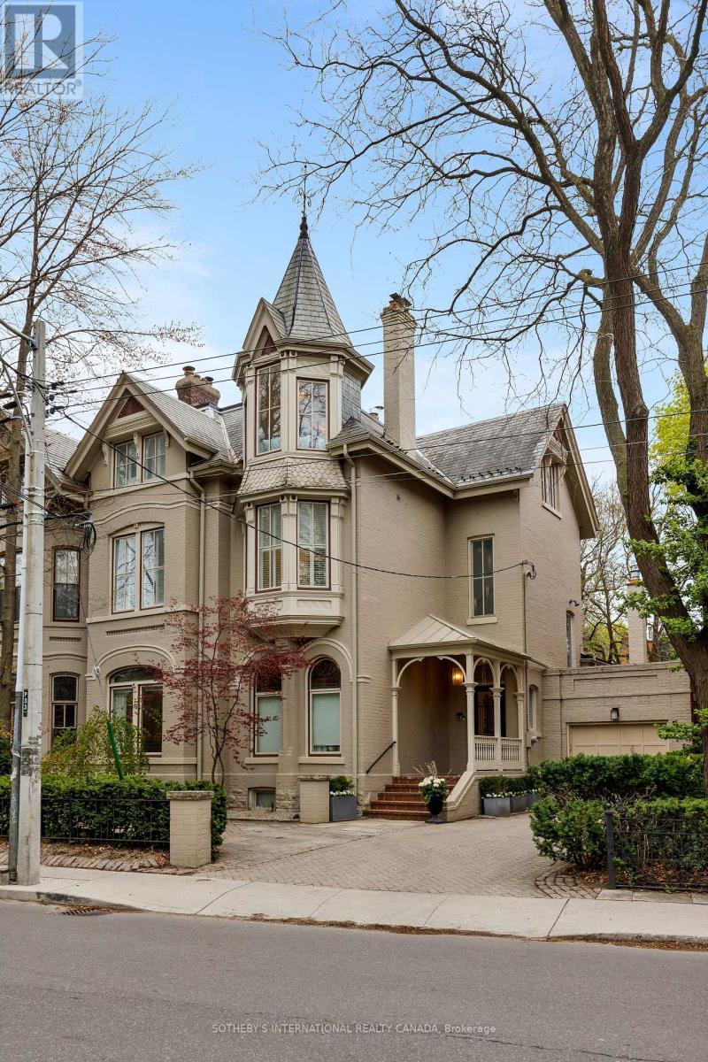196 Ivy Jay Crescent
Aurora, Ontario
Discover this beautifully maintained home offering a functional layout perfect for families or professionals. Located in one of Aurora's most sought after neighbourhoods, this property is within walking distance to top rated schools, scenic parks, tranquil ponds, and lush ravines. Spacious living areas, modern kitchen, and ample natural light throughout make this an inviting and comfortable space to call home. (id:35762)
Royal LePage Golden Ridge Realty
37 Riverside Drive
Mono, Ontario
Nestled in the prestigious Cardinal Woods Estate subdivision, this immaculate bungalow offers an exceptional blend of sophistication and comfort on a generous half-acre lot. The home's refined interior welcomes you with an elegant living room that seamlessly transitions into an open-concept dining area, perfect for both intimate gatherings and grand entertaining.The updated eat-in kitchen showcases exquisite maple cabinetry complemented by granite countertops and gleaming stainless steel appliances a culinary enthusiast's dream. Step directly from this gourmet space to the newly constructed backyard deck, where leisure awaits in the form of a refreshing on-ground pool and luxurious hot tub (installed 2021).The main floor family room & Living rooms are warmed by a tasteful electric fireplaces and provides a tranquil retreat for relaxation. The sleeping quarters include a magnificent primary bedroom with a private four-piece ensuite, plus two additional generously proportioned bedrooms served by another impeccable four-piece bathroom. Descend to the lower level to discover a versatile recreation room featuring a charming gas stove and ample space for a sophisticated bar setup and billiards table. A substantial storage/utility room offers potential for additional customized living space. Moments from Mono Park and the serene trails of Island Lake Conservation Area, this residence combines natural splendour with proximity to Orangeville's amenities including shopping and various dining options. With the added convenience of an attached two-car garage, this flawlessly maintained home represents refined living at its most enchanting. (id:35762)
RE/MAX Real Estate Centre Inc.
19 Independence Drive
Toronto, Ontario
Golden Opportunity! Dynamite bungalow with brick A-D-D-I-T-I-O-N, adding approx 520 sq ft of valuable living space across both levels. Looks and feels like a duplex, while maintaining the function of a single-family home - perfect for savvy buyers seeking flexible living space. A rare blend of modern upgrades and timeless character. Stylish front foyer with french doors leading to separate living and dining rooms, a gorgeous architecturally designed kitchen (featured in Houzz) with quartz countertops, stainless steel appliances, a breakfast bar, and a sleek coffee station. B-I-G lower level in-law suite feels like a home of its own - complete with full-sized kitchen, separate living and dining rooms, generous sized bedrooms, a renovated 3-piece bath, and independent laundry area. Private, fenced backyard for quiet enjoyment and entertaining. Attached brick garage provides secure parking and excellent storage with its 8-foot ceiling. Prime location - just a 3-4 minute walk to GO Train, bus and subway station with quick and easy access to downtown. Steps to shopping and the future Eglinton Crosstown - all without needing a car. 19 Independence Drive checks all the boxes - come take a look! A RARE find and S-M-A-R-T move-in-ready opportunity! (id:35762)
Real Estate Homeward
2 Stonebridge Drive
Markham, Ontario
Ultra-Rare Lease Opportunity in Prestigious Berczy Community - Master and joined Bedroom Available. This is a rare opportunity to lease two spacious bedrooms in a beautifully maintained home in the highly sought-after Berczy community, sharing the residence with the owner. Located on the second floor, the lease includes one of the bedrooms as the master suite and a luxurious 5-piece jack-and-jill bathroom that connects both rooms, ensuring privacy and comfort. All utilities are included in the lease, and one garage parking space is provided. Tenants will also enjoy shared access to the rest of the home, including the stylish living areas and a stunning modern kitchen. The main floor features elegant 9-foot smooth ceilings and an upscale kitchen equipped with granite countertops, a glass tile backsplash, stainless steel appliances, and premium floor-to-ceiling cabinetry. Adjacent to the kitchen is a spacious breakfast room that offers flexible space perfect for dining, studying, or a homework nook. Situated in one of the Greater Toronto Areas top-rated school districts, this home is just steps from Stonebridge Public School and minutes from Pierre Elliott Trudeau High School. The neighborhood is surrounded by scenic beauty, with access to miles of walking trails, the charming Nordlingen Park, and the expansive 30-acre Berczy Park. Convenience is unmatched with large supermarkets, Walmart, and Markville Mall all within walking distance. Public transit is easily accessible, and quick access to Highways 404 and 407 makes commuting effortless. This lease offers the perfect combination of elegance, convenience, and location ideal for anyone looking to live in one of Markham's most prestigious and family-friendly communities. (id:35762)
Century 21 Landunion Realty Inc.
42 Robert Wilson Crescent
Georgina, Ontario
Wonderful Simcoe Landing Community, Keswick South. Backing To Ravine, Park, Spacious 4 Bedrooms, Great Lay-Out, Hardwood Floor & 9 Ft Ceiling On Main Floor, Sun-Filled Two-Story Open Concept, Soaring High Ceiling Entrance, $$$ Spent On Recent Upgrade, Move- In Ready. New Hardwood Flooring Through-out Living , Great Room, Bedrooms and Hallways. New Quartz Counter Top In Kitchen & Bathrooms, Fresh Paints Through Out. Expanded Backyard Deck Overlook Ravine and Park. Direct Access From Garage. Walk To Lake Simcoe Public School And Easy Access To Hwy 404 (id:35762)
Homelife Landmark Realty Inc.
190 Northwood Drive
Toronto, Ontario
Huge corner ravine premium Lot 67 x 188 feet, Lots of sunlight, This beautiful home comes with 4+1 bedrooms, 2 kitchens, 3 full bathrooms, 2 stoves, 2 fridges, 2 washers, 2 dryers, beautiful zebra blinds throughout the entire home, finished basement with separate entrance. This property is equipped with security cameras that surround the home, Nest doorbell on front door and basement door, Nest thermostat (see who is around your property, at your front & side door, and control the thermostat from your cell phone). Keyless entry for front, side, and garage door. (doors can be opened and closed from cell phone). The property has been updated with 200 amp electrical breaker, furnace, air conditioning, and attic insulation. This bright and spacious home is move-in ready. Enjoy it with your family, great as a rental property, perfect for Airbnb, or build your custom home on this huge ravine lot. Live in the heart of North York. Minutes away from schools, parks, restaurants, highways 401 & 404, TTC, Finch subway, shopping, entertainment, and much much more !! A definite must see !!! Furniture is negotiable. (id:35762)
Right At Home Realty
Caledonia - 197 Morrison Drive
Haldimand, Ontario
Welcome To Your Dream Home By The River! This Charming 5 Bed, 2 Bath Raised Bungalow Offers Nearly 1700 Sq.Ft. Of Stylishly Renovated, Move-in Ready Living Space Nestled On A Generous 1/4 Acre Pool-Sized Lot Located On A Family-Friendly Cul-De-Sac In Beautiful Caledonia. The Main Floor Features 3 Spacious Bedrooms And A Full Jack & Jill Bathroom. This Level Boasts Gleaming Hardwood + Durable Laminate Flooring, Polished Porcelain Tile, & Marble-Look Venetian Quartz Countertops. Cook In Style With Stainless Steel Appliances, A Gas Oven, & Cozy Up By The Wood Burning Fireplace. Enjoy Morning Coffee On Your Charming Juliette Balcony Overlooking An Oversized Serene Yard, Ideal For Kitchen Gardening & Outdoor Entertaining. The Finished Basement Adds 2 Additional Bedrooms, A Laundry Room, Mudroom, & A Luxurious Full Bathroom Complete W/Large Glass Shower, LED Lighting, Heated Towel Rack, & Bluetooth Speakers. A Secondary Gas Fireplace Adds Warmth And Comfort. Additional Features Include A Smart Google Nest Thermostat + Smoke Detector/CO Alarm, Powered Shed, Double Garage, Garage Entry Door, & A Six-Car Driveway! Plus, Enjoy Peace Of Mind With A Brand New Furnace, A/C, & Hot Water Heater. Only A 3-Minute Walk To The Picturesque Grand River + Kinsmen Park. Steps Away From Supermarkets, Restaurants, Tennis Courts, Swimming Pools & Scenic Trails. Explore Nearby Local Farms, Heritage Sites, Golf Courses, The Zoo, Boat Launch, & The Caledonia Fairgrounds; Home To The Annual Fair + Farmers Market Filled With Fresh Food & Family Fun. Primely Located: Only 20 Min To Hamilton. Country Calm, City Close - You Dont Want To Miss This One! (id:35762)
Cityview Realty Inc.
17083 Warden Avenue
Whitchurch-Stouffville, Ontario
Escape to a serene country retreat with picturesque views of a tranquil pond, home to ducks and swans, set among rolling crop fields and a charming barn. Located on Warden Ave, a beloved cycling route, this custom home offers the perfect blend of peaceful rural living and modern comfort. Just 10 minutes to the Newmarket GO Station and under an hour to Union, its close to Newmarket, Aurora, and Stouffville amenities, top-rated York Region schools, and beautiful trailsideal for families or those seeking a quiet escape.Completely rebuilt and thoughtfully expanded in 2023, this home is essentially brand new. Renovations include a new foundation with waterproofing, roof, windows, Maibec siding, and all-new 200-amp electrical service. Inside, enjoy engineered hardwood floors upstairs, luxury vinyl plank downstairs, and heated floors in the mudroom and the new primary ensuite. The home features a custom walk-in closet in the primary bedroom, fitted window shades throughout, and functional built-in storage at the entry.The bright, modern kitchen is equipped with a 36 gas range and a silent Bosch dishwasher. Downstairs, two spacious living areas sit just off the large laundry room with commercial-grade Maytag front-loading washer and dryer.All major systems have been upgraded, including a new septic system, water treatment with UV and softener, furnace, propane tanks, and water heater all owned. A 7.5KW Generac generator provides seamless backup power for worry-free living.Bonus features include a finished bunky currently used as a home office with full electrical and internet perfect for remote work or creative space and a well-kept garden shed for additional storage.This is a rare opportunity to own a completely turn-key, low-maintenance home in a breathtaking country setting. Just move in, breathe in the fresh air, and enjoy life at a slower pace. (id:35762)
Right At Home Realty
Main - 90 Eberly Woods Drive
Caledon, Ontario
Situated in a serene neighborhood, this stunning detached home with no side walk is a hidden gem boasting a picturesque view of the ravine . This house features luxury living space and offers 4 large Bedrooms, 4 Bath and 3 parking. Upgraded home offers exquisite finished & modern exterior design. Double door front entry & extended driveway, Gourmet kitchen includes custom designed taller upper cabinets, Breakfast bar island, granite counters, hardwood floors, oak staircase with metal pickets. 3 Minutes To Hurontario, 4 Minutes To Hwy 410, Brampton, 10 Minutes From Bramalea City Centre. 70% utilities to be paid by the tenant. Situated in a serene neighborhood, this stunning detached home with no side walk is a hidden gem boasting a picturesque view of the ravine . This house features luxury living space and offers 4 large Bedrooms, 4 Bath and 3 parking. Upgraded home offers exquisite finished & modern exterior design. Double door front entry & extended driveway. (id:35762)
Century 21 Empire Realty Inc
129 - 1105 Leger Way
Milton, Ontario
Priced to sell! Enjoy the ultimate in convenience and comfort with this beautifully maintained ground floor 2-bedroom, 2-bath corner condo in Miltons prestigious Ford community. Built in 2019, this inviting home offers direct access with an entrance right beside your unit-no need to wait for elevators or navigate busy hallways!Step inside to an open-concept layout with soaring 9-foot ceilings and abundant natural light from floor-to-ceiling windows. The carpet-free, contemporary interior blends style and practicality, while the gourmet kitchen is perfect for entertaining, featuring a striking island, elegant quartz countertops, and stainless steel appliances-including a sleek over-the-range microwave and ultra-quiet dishwasher, both upgraded in 2023.Both bedrooms overlook peaceful green spaces, and the bright living area is ideal for relaxing or hosting guests. Enjoy the added convenience of a designated underground parking space and a private storage locker.The low maintenance fee of just $430.90 per month includes heat, central air conditioning, high-speed internet, underground parking, and your storage locker, making this home even more affordable and stress-free.Located within walking distance to Sobeys Extra, Starbucks, and local banks, and just steps to public transit, Milton GO Station, and major commuter routes, this home offers unbeatable access to everything you need. Parks and green spaces are also close by, providing the perfect balance of city amenities and nature in the heart of Hawthorne South Village.Dont miss your chance to own this move-in-ready, ground floor gem-where modern finishes, direct access, and outstanding value come together. Book your private tour today! (id:35762)
Elixir Real Estate Inc.
50 Millman Lane
Richmond Hill, Ontario
***1. Air Condition installed 2. Full House Blind Installed 3. Garage Opener Installed 4 Carpet Free ***Welcome to this brand new 4-bedroom, 4-bathroom townhome in the prestigious Ivylea Community at Leslie Street and 19th Avenue. This thoughtfully designed residence welcomes you with a sunken foyer and soaring ceilings, creating a grand entrance that leads up to a spacious, open concept main floor with elegant laminate flooring throughout. The main living area features 10-foot ceilings, seamlessly connecting the living, dining, and modern kitchen, which is finished with a large island and beautiful quartz countertops-perfect for entertaining or family gatherings.Upstairs, youll find two eAll Offer With Standard Form Of Lease. Photo ID, Rental App, Credit Report & Employment Letter & Pay Stubs With Offer And Tenant Insurance Required. Landlord Prefer No Pets, Non-smoker. ensuite bedrooms offering privacy and comfort, along with two walk-out balconies that provide inviting outdoor spaces to relax. The oak staircase adds warmth and sophistication to the home. For your convenience, central air conditioning is included, ensuring year-round comfort, and full house blinds have already been installed, offering both privacy and a polished look throughout every room. The double garage features direct ground floor access and is equipped with an automatic garage door opener, making daily life effortless.Located just minutes from Richmond Green High School, Highway 404, public transit, parks, Costco, and major shopping plazas, this move-in ready home provides both luxury and convenience. All window coverings are in place, and every detail has been considered so you can settle in with ease. Experience the perfect blend of style, comfort, and practicality in this exceptional Ivylea townhome-your new home awaits. (id:35762)
Homelife Landmark Realty Inc.
53 Elm Avenue
Toronto, Ontario
A Timeless Architectural Gem in Prestigious Rosedale. Originally constructed in 1888 and meticulously reimagined and renovated, this extraordinary residence is a masterclass in blending historic grandeur with modern sophistication. Ideally situated in the heart of Rosedale, one of Torontos most coveted neighbourhoods, this stately home stands as a rare offering. Spanning over 5,300 sq. ft. across three expansive above-ground levels plus an additional 1,800sq. ft. in the partially finished lower level this home offers both scale and elegance. Soaring10'6" ceilings, a breathtaking three-storey period staircase, and seven fireplaces provide a warm and refined atmosphere throughout.Natural light floods the interior through multiple skylights and generously sized windows, somea dorned with original stained and leaded glass. Classic architectural features including deep cornices, intricate woodwork, and substantial baseboards celebrate the homes rich heritage and craftsmanship. At the heart of the home lies a chefs kitchen outfitted with premium Wolf and Sub-Zero appliances perfectly suited for everyday cooking or lavish entertaining. A sunlit breakfast area opens seamlessly into a spacious family room, creating a warm and inviting central gathering space.The elegant formal dining room is designed to impress, ideal for hosting refined dinner parties. A double-length living room offers flexible, luxurious space for entertaining or relaxing.Outside, a private, professionally landscaped garden serves as a tranquil retreat ideal for alfresco dining or summer soirées. Perfectly positioned just steps from the TTC, Branksome Hall, and the upscale amenities of Yorkville, this is a true executive residence that embodies luxury, location, and lifestyle. (id:35762)
Sotheby's International Realty Canada


