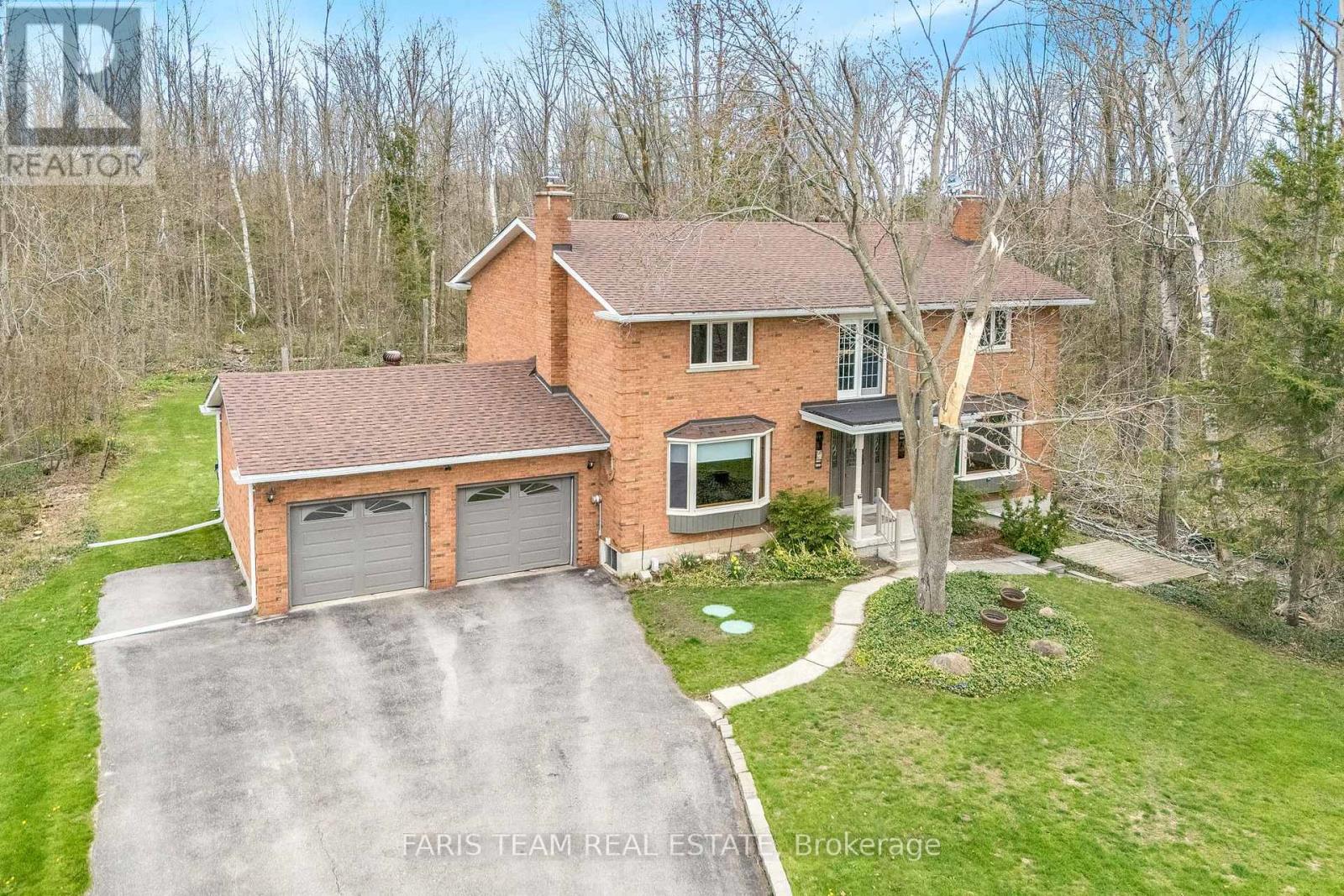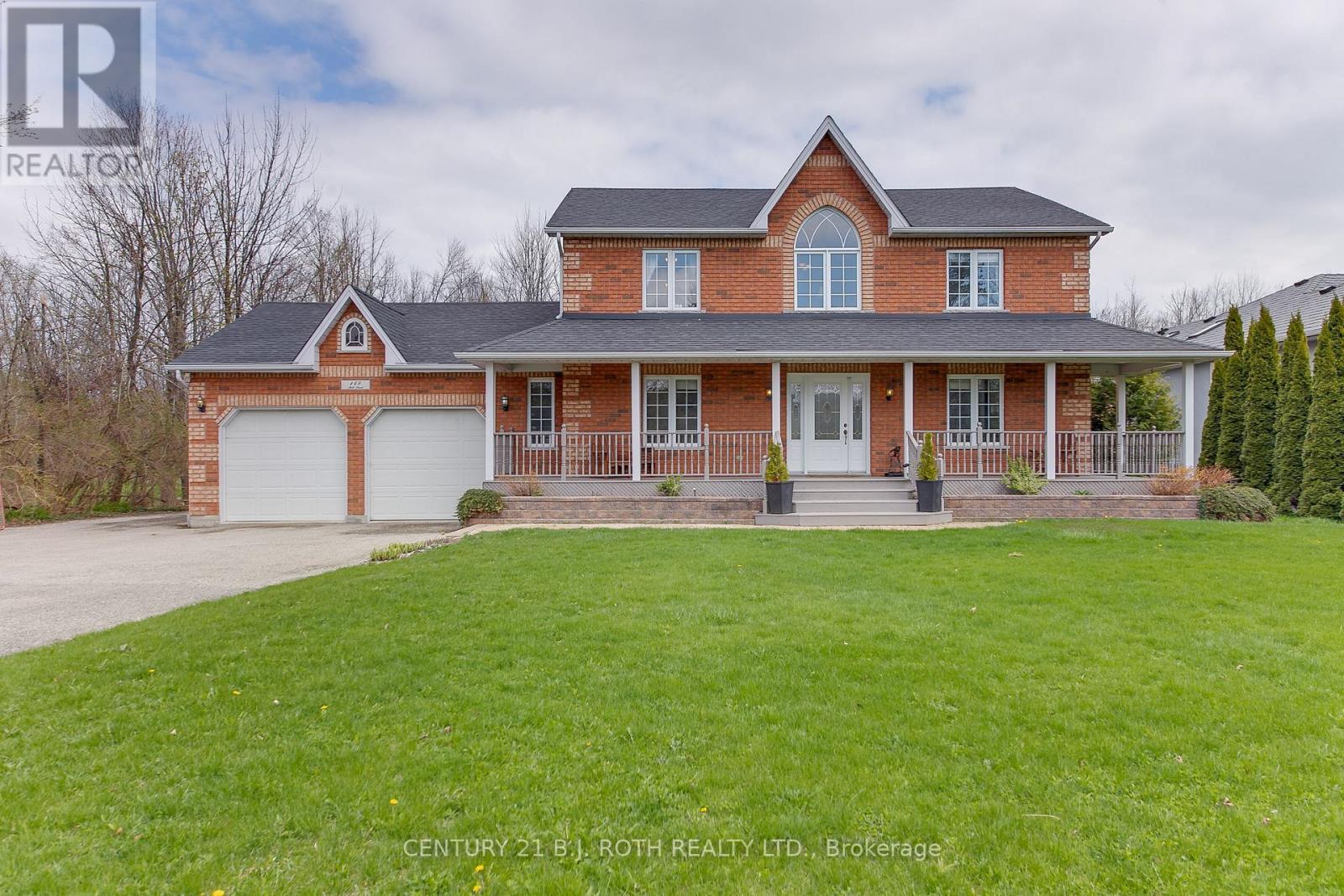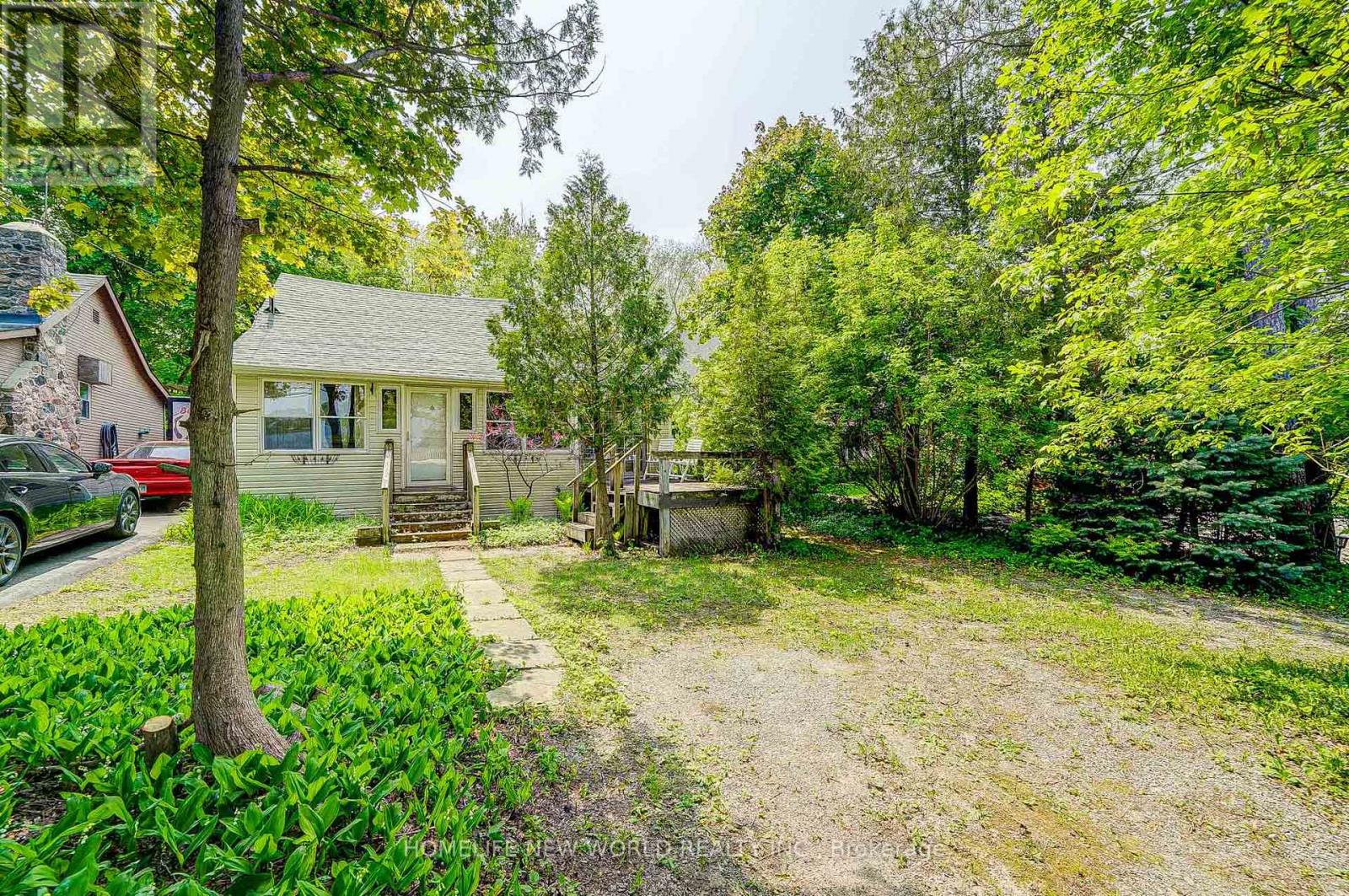2043 Beman Point Lane
Severn, Ontario
Your Dream Year-Round Escape on Gloucester Pool! Escape to this stunning waterfront retreat, just 1.5 hours from the GTA. With 219.65 feet of private frontage, this four-season home offers breathtaking, one-of-a-kind views of Gloucester Poolyour gateway to Georgian Bay and the Trent-Severn Waterway. Step inside to a beautifully designed living space featuring soaring 25-ft cathedral ceilings, an open-concept kitchen, dining, and living area filled with natural light, and a grand stone fireplaceperfect for cozy winter nights. The loft-level primary suite boasts a walk-in closet and ensuite bath, while two spacious main-floor bedrooms provide plenty of room for family and guests. Outdoors, relax on the expansive waterside deck and take in the spectacular views, or enjoy endless boating, swimming, and fishing right from your doorstep. Accessible by a level, four-season road, this is the perfect getaway for those seeking both adventure and relaxationall just a short drive from the city. Don't miss your chance to own a true four-season escape in cottage country! (id:35762)
Real Broker Ontario Ltd.
171 Southwinds Crescent
Midland, Ontario
Welcome to 171 Southwinds Crescent! This beautifully maintained 2-bedroom, 1.5-bathroom townhome nestled in a quiet, family-friendly neighborhood in Midland. Offering the perfect blend of comfort and convenience, this home features a bright and functional layout ideal for first-time buyers, downsizers, or investors.Step inside to find an inviting main floor with an open-concept living and dining area, perfect for relaxing or entertaining. The kitchen provides ample cabinetry and counter space, with easy access to the large raised deck, a wonderful spot to enjoy your morning coffee or host summer barbecues.Upstairs, you'll find two generously sized bedrooms and a full 4-piece bath. The partially finished walk-out basement offers added living space that can serve as a cozy rec room, home office, or gym, with direct access to the backyard for added convenience and potential. Don't miss this fantastic opportunity to own a solid, well-located home in beautiful Midland! (id:35762)
Royal LePage First Contact Realty
168 Lakeshore Road W
Oro-Medonte, Ontario
Top 5 Reasons You Will Love This Home: 1) Elegant executive home spanning over 3,000 square feet above grade with 4,147 total living space, beautifully crafted with oversized principal rooms that await your finishing touches 2) Premium private setting backing onto wooded greenspace with no rear neighbours and nestled beside a scenic creek 3) Designed for family living with four expansive bedrooms upstairs, a grand formal dining room, living room, and a large family room with a wood-burning fireplace, oak paneling, and a built-in wall unit plus a functional mudroom with interior garage access 4) Seamless indoor-outdoor living with patio doors leading to an expansive deck framed by mature trees perfect for al fresco dining, casual entertaining, or peaceful mornings surrounded by nature 5) Includes a fully registered one-bedroom suite with a private entrance ideal for multi-generational living, extended stays, or as an income-generating rental. 3,113 above grade sq.ft. plus a finished basement. Visit our website for more detailed information. *Please note some images have been virtually staged to show the potential of the home. (id:35762)
Faris Team Real Estate
148 Mill Street
Oro-Medonte, Ontario
Welcome to 148 Mill Street in Oro-Medonte, a beautifully maintained 3 bedroom, 2.5 bathroom brick home set on a private 0.74-acre lot just minutes from Lake Simcoe. Inside, a bright and spacious main floor offers a large eat-in kitchen with stainless steel appliances and gas stove, opening to a generous deck - perfect for outdoor dining. You'll love the sun-filled four season room, cozy family room with gleaming hardwood floors, main floor office, laundry, and powder room. Upstairs features two comfortable bedrooms, an updated bathroom, and a spacious primary suite with a renovated ensuite featuring a walk-in shower, separate soaker tub, and a large walk-in closet. The oversized double garage includes entry to a mudroom and stair access to the basement. With large windows, a roughed-in bath, and cold cellar, the basement offers excellent potential for an in-law suite or additional living space to suit your needs. And for added peace of mind, the home is equipped with a built-in generator. (id:35762)
Century 21 B.j. Roth Realty Ltd.
8 Corrie Crescent
Essa, Ontario
THE MISSING LINK IN YOUR HOME SEARCH! Jump into homeownership with this cheerful and move-in-ready 2-storey link home in one of Angus's most convenient and community-focused neighbourhoods! Whether you're walking the pup at the nearby dog park, grabbing a coffee around the corner, heading to the library for a quiet afternoon read, or dropping by the rec centre for activities and programs, everything you need is within reach, including parks, schools, shops and restaurants. Out front, a freshly repaved double-wide driveway and attached garage offer loads of parking, while out back, the fully fenced yard is ready for summer hangouts with a multi-tiered deck and a handy storage shed, plus space to garden, play or just relax. Inside, the bright white kitchen brings the charm with a tile and glass backsplash, under-cabinet lighting and ceramic floors, flowing into a living and dining area lined with rich wood flooring, ideal for cozy nights or lively dinners with friends. Upstairs, three sunny bedrooms include a generous primary with semi-ensuite access. Add in newer appliances, an updated furnace and an unfinished basement with future potential, and you've got a home that's ready to grow with you! ** This is a linked property.** (id:35762)
RE/MAX Hallmark Peggy Hill Group Realty
83 Emmeloord Crescent
Markham, Ontario
Welcome To This Fabulous Upgraded 2-Storey Residence, Perfectly Located On A Quiet Crescent And Next To Ferrah Park. The Sophisticated Stucco Finish With Stunning Stone Accents At The Base And A New Garage Door Creates An Elegant Exterior. The welcoming foyer features a skylight and is beautifully enhanced with an adorned accent wall. Hardwood floors flow throughout the home. Gourmet Kitchen with A Built-In Cooktop, Built-In Oven, Microwave A Warmer Drawer, Maple Wood Cabinets and Granite Countertops. Spacious Family Room Featuring a Cozy Gas Fireplace Surrounded By Custom-Made Bookcases. Luxurious Master Ensuite Complete With A Freestanding Tub And An Electric Fireplace, Creating A Romantic And Serene Environment To Unwind. Other Exquisite Finishing Touches: Pot Lights, Extra-Wide Molding, 6" Baseboard on Main floor, 8" on 2nd Floor, Premium Windows, Motorized Roll Shutters For All The Bedrooms to Provide Both Convenience & Privacy, And Vault Ceiling With Skylight On The Second Floor Elevate Its Design. The Basement Has A Full 4-Piece Bathroom, A Bedroom, A Wet Bar, A Sauna, And A Cold Room With Refrigeration Equipment, Ideal For Use As A Wine Cellar. Interlocked Parking Driveway, Patio, and Walkways. The Backyard Offers A Relaxing Patio Surrounded By Greenery, Providing The Ultimate Space For Outdoor Gatherings. Laundry on Main Floor. Additional insulation beneath the stucco exterior wall. Total 8 Parking Spaces. Walk Distance To Historic Main Street And Downtown Markham Bustling shopping plaza, whole foods supermarket, With Easy Access To Highways And Bus Stops. Top-Ranked Primary and High Schools. Currently, the 4th Bedroom Has Been Converted Into a Spacious Walk-In Closet, But Can Easily Be Reverted To A Standard Bedroom, Adapting To Your Family's Needs. (id:35762)
Aimhome Realty Inc.
5741 Lakeshore Road
Whitchurch-Stouffville, Ontario
Location, Location! Welcome To This 3 Bedroom Bungalow Cottage On A 50.96X96 Feet Lot. Overlooking Musselman Lake With Waterfront Access. 2 Skylights. Laminate Floor. Mostly Land Value. Close To Downtown Stouffville, Major Highways.... (id:35762)
Homelife New World Realty Inc.
270 Hollywood Drive
Georgina, Ontario
Charming 3-Bedroom Hollywood (Georgina) Home Awaits You! Discover the perfect blend of comfort and style in this delightful 3-bedroom, 1-bath house, ideal for families and dreamers alike! Nestled in a welcoming neighborhood, this home offers a spacious layout bathed in natural light, creating an inviting atmosphere from the moment you step inside. Enjoy a bright and airy living room and separate dining room perfect for family gatherings and cozy nights in. Cook up a storm in the functional kitchen, complete with ample counter space and storage, making meal prep a breeze. Retreat to three generously sized bedrooms, each with its unique charm, large bright windows and one with access to the loft fit for storage or a child's secret hideaway! Step outside to your private backyard, a canvas for your garden dreams or a perfect spot for summer barbecues and playtime. And added shed for storage and garden items, tranquil water feature, gazebo and more! Conveniently located close to parks, schools, and shopping, plus the marina and Lake Simcoe at the end of the street, ensuring everything you need is just around the corner. (id:35762)
RE/MAX Hallmark Chay Realty
32 Kemano Road
Aurora, Ontario
Welcome to 32 Kemano Road - A Rare Multigenerational Gem in the Heart of Aurora. Discover the warmth, space, and versatility you've been searching for in this thoughtfully upgraded home, offering over 3,000 sq ft of inspired living. Perfectly situated on a mature 60 x 108 ft lot in one of Auroras most sought-after communities, this residence is ideal for multigenerational families, blended households, or anyone seeking room to grow and connect. With 3+2 bedrooms and 3 bathrooms, the layout is as functional as it is inviting. The standout feature - A private primary loft retreat complete with a luxurious 5-piece ensuite, walk-in closet, and sun-filled sitting area - your own peaceful sanctuary at the end of the day. The fully finished lower level is a home within a home, featuring a separate entrance, two bedrooms, full kitchen, bathroom, and appliances - perfect for in-laws, guests, or independent living. Step outside to a serene backyard oasis featuring a natural-filtered Koi pond, a spacious patio for entertaining, and a rare 720 sq ft heated and insulated garage/workshop with direct access to the home. With a six-car driveway, custom brick and stone exterior, and main floor office, this home delivers lifestyle and longevity in equal measure. Move-in ready and full of potential - this is multigenerational living at its best. (id:35762)
Exp Realty
1187 Inniswood Street
Innisfil, Ontario
FAMILY-FRIENDLY LIVING JUST MINUTES FROM LAKE SIMCOE! Get ready to fall in love with this turn-key gem in the heart of Innisfil. Nestled in a family-friendly neighbourhood just steps from schools, shops, daily essentials, and Huron Court Park featuring playgrounds and athletic facilities, this home offers everything you need for an active and connected lifestyle. Spend your weekends at Innisfil Beach Park only 6 minutes away, where you can swim in Lake Simcoe, soak up the sun, and enjoy year-round waterfront fun. Commuting is a breeze with Highway 400 just 10 minutes away and downtown Barrie only 25 minutes from your door. From the moment you arrive, the charming brick and siding exterior, cozy covered front porch, and upgraded back deck set the tone for relaxed, comfortable living. Inside, the open-concept kitchen, living, and dining area is made for gathering, featuring a walk-out to the backyard and a stylish, modern kitchen with tons of storage. The bright and inviting primary bedroom features a large window, ceiling fan, and ample closet space, while the fully finished basement extends your living area with a spacious rec room, handy en-suite laundry, and a polished 2-piece bathroom. With updated basement flooring, sleek bathroom finishes, and easy-care floors throughout, this beautifully refreshed #HomeToStay is move-in ready and waiting to welcome you! (id:35762)
RE/MAX Hallmark Peggy Hill Group Realty
31 Sedgeway Heights
Vaughan, Ontario
This beautifully upgraded end-unit freehold townhome offers the rare feel of a semi-detached, with only one neighbour and a shared wall connected solely through the garage providing enhanced privacy and quiet living. Plus, there's no sidewalk, giving you extra parking and a clean, open frontage. Located in one of Vaughans most desirable and family-friendly communities, this home sits just minutes from Hwy 400, top-rated schools, and all the everyday conveniences at Major Mackenzie & Weston Road. Inside, you'll find a warm and inviting space filled with natural light, oak hardwood floors, and smooth ceilings on the main level. The home is completely carpet-free, offering a clean, modern aesthetic and easy maintenance throughout. The thoughtfully redesigned kitchen features custom cabinetry, quartz countertops, stainless steel appliances, and an open layout perfect for entertaining. Over $120,000 in upgrades have been completed, including fully renovated bathrooms, a finished basement with pot lights and premium finishes, and new A/C, washer, and dryer.The lush California blue grass in the front and backyard offers a soft, green space ideal for kids to play or for hosting in the warmer months. With no sidewalk, snow clearing and parking are both hassle-free. You're walking distance to a wide range of amenities including Walmart, FreshCo, Home Depot, Starbucks, LCBO, banks, and family restaurants. Families will appreciate the proximity to highly rated schools like St. Emily Catholic School and Tommy Douglas Secondary, as well as local playgrounds and community parks.A short drive takes you to Canadas Wonderland, Vaughan Mills Mall, Cortellucci Vaughan Hospital, and serene escapes like Kortright Centre and Boyd Conservation Park. Whether you're upsizing, investing, or searching for your forever home, this move-in-ready property offers exceptional value in one of Vaughans most connected neighbourhoods. (id:35762)
RE/MAX Realty Services Inc.
15 Keeleview Court
Vaughan, Ontario
Welcome to an exceptional residence in Concords prestigious Southview Community, known for its luxurious homes and unmatched convenience. Set on a premium 65 x 171 ft lot and surrounded by multi-million-dollar estates, this home offers approximately 4,000 sq ft of bright, beautifully designed living space.Inside, the layout is ideal for both entertaining and family living, featuring formal living and dining rooms, a spacious family room, and a large eat-in kitchen with premium stainless steel appliances and abundant cabinetry. Enjoy direct interior access to the double car garage.Upstairs, youll find four generous bedrooms, including a sun-filled primary suite with a luxurious 4-piece ensuite and ample closets. The second level also offers a well-appointed 5-piece main bath. The fully finished walk-out basement with its own private entrance offers incredible versatility, complete with a full kitchen, living and dining areas, 3-piece bath, and separate laundryideal for extended family, rental income, or additional living space. Outdoors, enjoy your own private retreat with a spacious backyard perfect for relaxation and entertaining.Superbly located just off Highways 7 and 407, and only minutes from Hwy 400, subway stations, and the GO Station. Enjoy easy access to Vaughan Mills, Costco, Walmart, Longos, York University, Cortellucci Vaughan Hospital, and Canadas Wonderland. Southview Community Parkwith tennis courts, basketball and ball hockey areas, playgrounds, and green spaceis just steps away. (id:35762)
Sotheby's International Realty Canada












