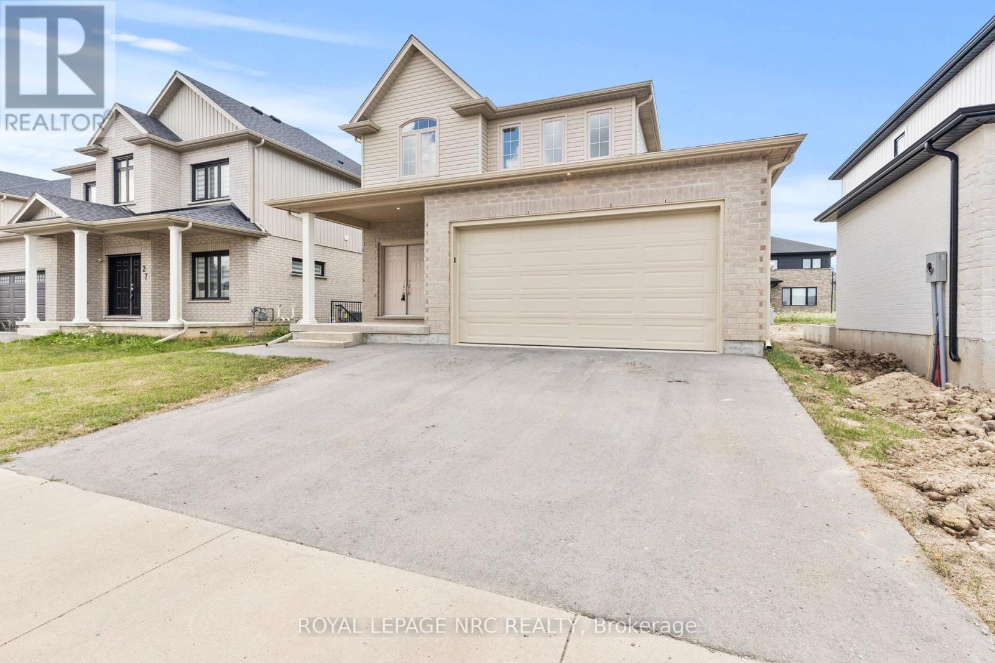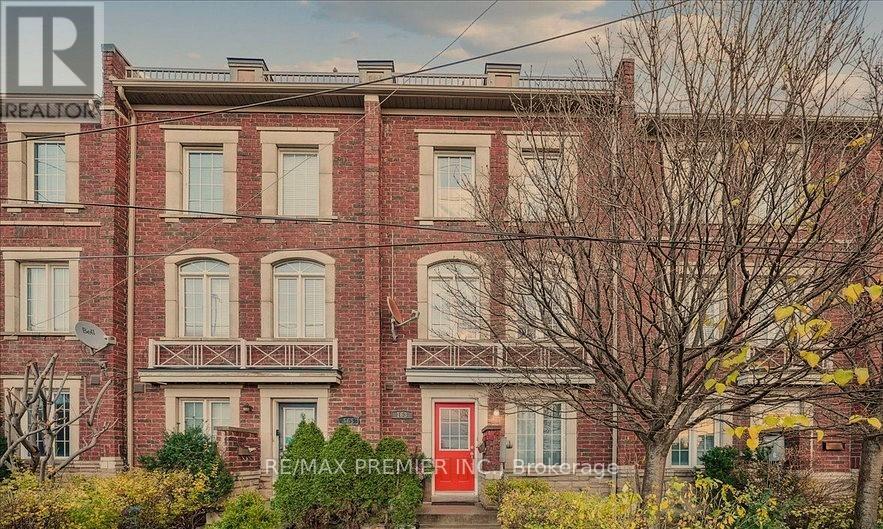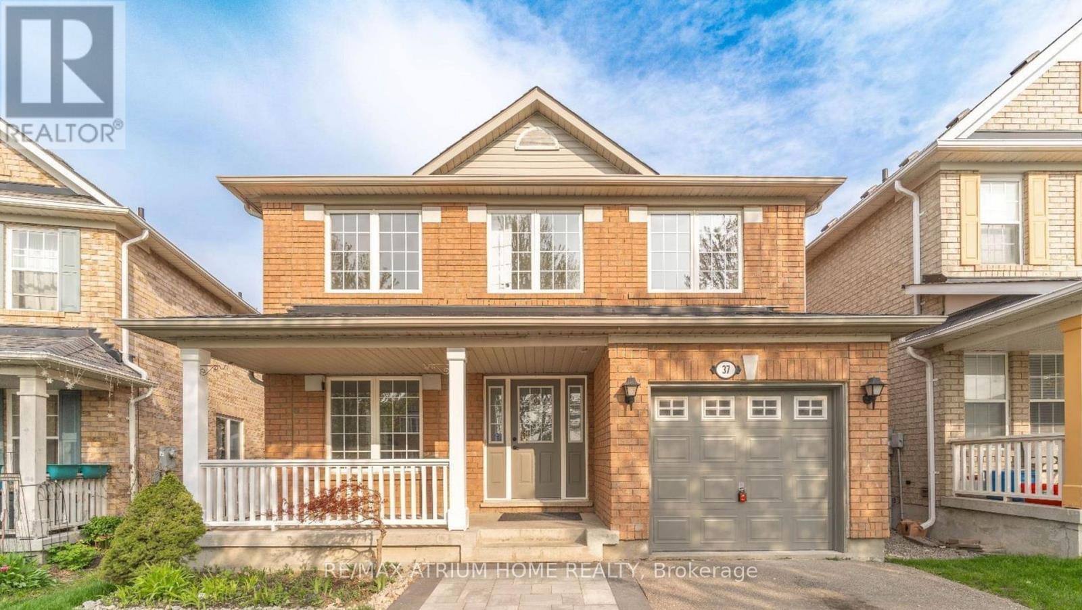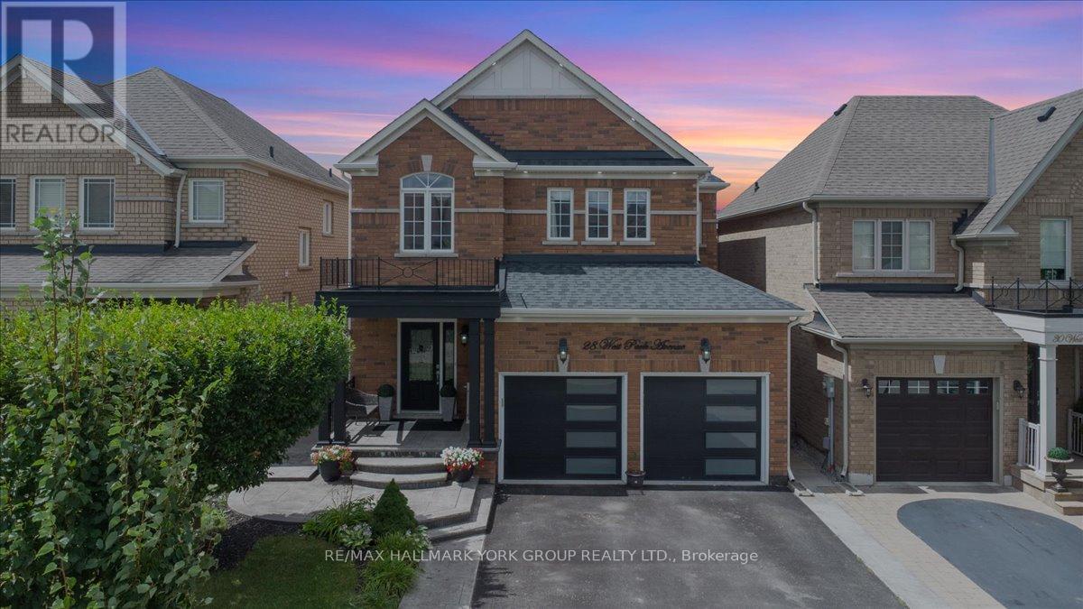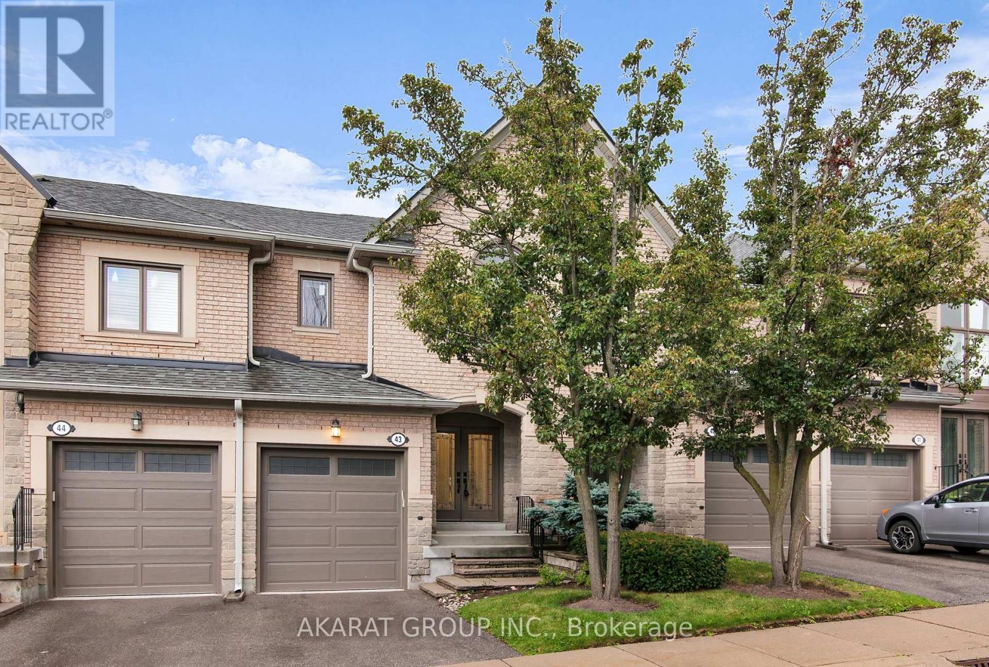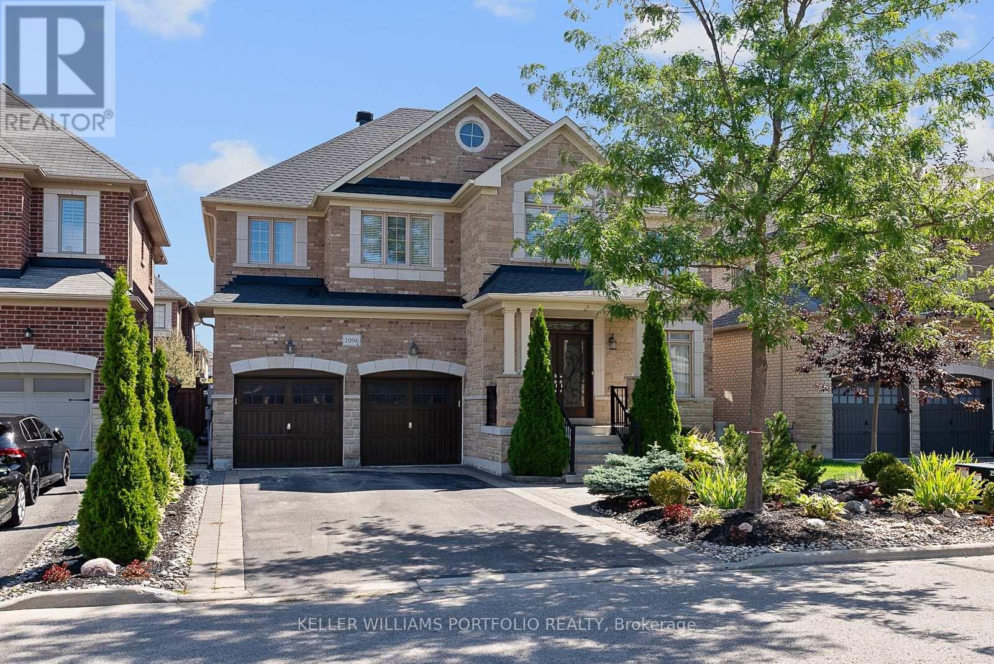601 - 609 Avenue Road
Toronto, Ontario
**Includes One Parking Space And One Locker.** Luxury Condo In Prime Midtown Toronto, Directly Across From Upper Canada College.Features Floor-To-Ceiling Windows That Bring In Abundant Natural Light. This Spacious 1+1 Unit Has AHighly Functional Layout With 2 Bathrooms. The Den, Equipped With Its Own Sliding Doors, Can Easily Serve As A Second Bedroom. Wood Flooring Throughout, With A Walk-Out To The Balcony From TheLiving Room. Laundry Room Closet. The Modern Kitchen Includes Built-In Appliances. ConvenientlyLocated Near Transit, Shopping, Cafes, And Parks. (id:35762)
Royal LePage Real Estate Services Ltd.
1603 - 18 Uptown Drive
Markham, Ontario
Gorgeous Uptown Markham River Walk Condo In Unionville Built By Times Group! Spacious 1 + Media Unit, 613 Sqft Of Open ConceptLiving W/ Modern Finishes & Tons Of Natural Light. 24 Hr Concierge & Incredible Building Amenities Including: Gym, Pool, Game Room & Party Room.Close To All Markham Has To Offer Including: GO Train, York U, Banks, Cineplex, Hwy 7/404/407 Etc. Includes 1 Parking & 1 Locker. (id:35762)
RE/MAX Excel Realty Ltd.
2311 - 57 St. Joseph Street
Toronto, Ontario
Welcome To 1000 Bay By Cresford - Located In Prime Downtown Location Of Bay And Wellesley - Next Door To U Of T Campus & Queens Park, Steps To Yorkville, Bloor Street Shopping & Subway. Floor To Ceiling Windows, 9'' Ceilings, 132 Sf Balcony. This Spacious Jr Bedroom With An Unobstructed East Views. State Of The Art Amenities - Gym, Yoga Studio, Media/Billiard/Games Room, Rooftop - Outdoor Pool + Lounge + Dining W/Fire Place, Bbq & Garden. (id:35762)
Homelife Landmark Realty Inc.
25 Autumn Avenue
Thorold, Ontario
Enjoy the best of suburban living in this thoughtfully designed detached home situated in Thorold's Rolling Hills neighbourhood. A covered porch and double door entrance welcome you into a bright, open concept main floor where living, dining and cooking blend seamlessly. The upgraded kitchen boasts sleek quartz countertops, modern cabinetry and stainless steel appliances, while extra large patio doors off the dining area lead to a 10 x 10 deck and a spacious yard ideal for barbecue season and outdoor gatherings. Upstairs you'll find three generously sized bedrooms, each with plenty of closet space. The primary suite offers a large walk in closet and a private fourpiece bath. The builder finished lower level adds tremendous flexibility; with its own separate entrance, it includes two additional bedrooms, a full bath, a second kitchen with quartz counters and a spacious living area. Use this space for multigenerational living, an in-law suite or for extended family members who appreciate independence while staying connected. Quality finishes are evident throughout: an oak staircase, custom blinds, luxury vinyl flooring and upgraded light fixtures lend an elegant touch. The four bathrooms feature quartz surfaces and modern fixtures, and the attached garage offers inside entry for everyday convenience. Located in the Rolling Hills area of Thorold, this home is minutes from Brock University, Niagara College, parks and highway access, making it ideal for commuters and students alike. With five bedrooms in total and versatile living spaces, this home offers endless possibilities for growing families, guests or multigenerational households. Don't miss your chance to secure a quality built home in a thriving community. Schedule your private showing today and discover how effortless living can be in this beautiful Thorold property. (id:35762)
Royal LePage NRC Realty
163 Torbarrie Road
Toronto, Ontario
Very Bright & Spacious Townhome in Toronto's Lovely Oakdale Village Community!!!!! Two Self Contained Units With Separate Entrances!!!! Very Spacious Primary Bedroom With A 4Pc Ensuite , Other 2 Bedrooms also Very Spacious !!! Full Bathroom !!!! Upgraded Kitchen On The Second Floor with Large Quartz Counters & Ample Cupboard Space !!! Second Floor Also Features A Cozy Living Room With Access To A Walkout Balcony !!!! The Main Level with a Second Kitchen, A Large Bedroom, A Full Washroom And Laundry!!!! Lots of Parking On The Street & Much More !!!! Amazing Location !!!! Close To Highways 400/401/427, TTC, Shopping, Yorkdale Mall, Golf, Humber Hospital & all other major amenities !!!!!! (id:35762)
RE/MAX Premier Inc.
37 Landsdown Crescent
Markham, Ontario
Beautiful Newly Renovated And Bright 4+2 Bedroom, with Finished basement with family Room, 2 bedrooms & 3 Pc bathroom. Nestled on a quiet street. The inviting family room features a cozy fireplace, perfect for gatherings. The modern kitchen showcases stainless steel appliances. Direct garage access for added convenience.Gorgeous master bedroom with opulent 5 Pc ensuite. Surrounded by a great community and mins to top ranking schools in Ontario (Bur Oak SS), steps to Wismer Park, Minutes to YRT, Garden Basket, Shops/Eateries, Banks & Freeway 407 and HWY's. This home is perfect for any family looking for comfort and style. Don't miss out on the opportunity to make this house your dream home! (id:35762)
RE/MAX Atrium Home Realty
28 West Park Avenue
Bradford West Gwillimbury, Ontario
Walk into a home that doesn't merely tick boxes it has a story to tell. Located in a family-oriented neighborhood just minutes from Hwy 400, this breathtakingly updated 4+1 bedroom, 4-bathroom executive home boasts over 3,000 sq ft of finished living space tastefully designed for relaxation and entertaining needs. From the approach, you'll notice the pride of ownership that shines through with the newer roof (2017) and insulated garage doors (2019), continuing to the warm concrete porch, perfect for morning coffee among mature trees. Then, inside, the main level is well-lit and expansive, with pot lights, California shutters, and seamless blending of ceramic and laminate flooring. The spacious family room and cozy fireplace invite intimate gatherings, while the open-plan kitchen and dining area combine to make entertaining easy. On the second floor, hardwood flooring leads to a luxurious master suite with details including a peaceful sitting area, sun-flooded transom windows, and a beautifully restored ensuite. Three additional bedrooms offer ample space for family or guests, and main floor laundry offers everyday convenience. But the magic really does happen downstairs and in the backyard. The fully finished basement is perfect multi-purpose space whether you're building a home theatre, gym, playroom, or home office, there's room to call your own. Step out to your own private backyard retreat where summer dreams come true. Relax in the sparkling above-ground pool, host weekend BBQs for friends and family on the large patio, or merely star-gaze in the stunning landscaped sitting area that encourages complete relaxation. This is more than a house it's a lifestyle. With smart upgrades, room to grow, and an unbeatable location close to parks and top-of-the-line schools, this house is poised to open its next chapter. Do not miss your chance to see it book your private tour today. (id:35762)
RE/MAX Hallmark York Group Realty Ltd.
30 Huntington Avenue
Toronto, Ontario
Welcome to this solid and spacious 4-bedroom, 2-bathroom backsplit, nestled on a generously sized lot in a desirable neighbourhood. This well-maintained home offers a rare opportunity for homeowners, investors, or builders looking to update, renovate, or even rebuild. Step inside to find a functional layout with bright, spacious rooms and timeless charm. It has been well cared for over the years and remains in good, livable condition providing the perfect canvas for your personal touches or a full-scale modernization. Enjoy the convenience of a 2-car garage along with a large driveway that accommodates up to 4 additional vehicles ideal for families and guests alike. The true standout feature of this property is the expansive lot, offering outdoor space for gardening, entertaining, or future development potential (subject to local zoning). Whether you're looking to settle in and update at your own pace or seeking a valuable rebuild opportunity on a premium lot, this property offers incredible versatility and long-term value. (id:35762)
Right At Home Realty
3507 - 36 Zorra Street
Toronto, Ontario
Welcome to 36 Zorra, The Ultimate In Urban Living. Amazing Opportunity To Live In The Heart Of The Vibrant South Etobicoke Community. Oversize Floor To Ceiling Windows, 9 Foot Smooth Ceilings, Ensuite Laundry, Spacious Bedrooms, & Beautiful Views. Incredible Building Amenities Include Rooftop Pool Deck, Sauna, Fitness Centre, BBQ Area, Games Room, 24/7 Concierge & Guest Rooms. (id:35762)
P2 Realty Inc.
705 - 251 Manitoba Street
Toronto, Ontario
Stunning Brand New Condo Near The Intersection Of Lakeshore Blvd West And Parklawn Drive. The One Bedroom Plus Study With Three Peice Washroom, Large Balcony Of 110 Sqft Facing South To Clear Lake View/Water Front. 590 Sq Ft Of Interior Which Comes With Open Concept Living/Dining Area W Fully Loaded Kitchen, 9 Foot Ceilings. Walkin In Closet. Thousands Of $$$$ Were Spent On Upgrades Which Includes Kitchen Bar/Iland, Pot Lights And Upgraded Windows. Other Amenities Incl Outdoor Pool, Gym, Sauna, Rooftop Patio, Party Room, Concierge, Visitor Parking, & More! Minutes To Waterfront, Several Trails, Humber Bay Park, Yacht Club, Groceries, Cafes And Restaurants. Minutes Walk To Lakeshore And Parks. Short Walk To Ttc Transit And Mimico Go Station. (id:35762)
Century 21 Legacy Ltd.
G9-G10 - 8 Glen Watford Drive
Toronto, Ontario
Excellent location! Excellent exposure! Rare and unique corner lot restaurant occupies a prime spot within a plaza with ample parking in the heart of scarborough. 844 sqft space on the main floor with 844 sqft basement. Direct access to underground parking. 2 parking spot included. Low rent with long term lease. This restaurant can be rebranded to offer a different cuisine if desired. (id:35762)
Bay Street Group Inc.
3711 - 5 Concorde Place
Toronto, Ontario
Spacious 2 + 1 Bed 2 Bath Condo With Amazing Southeast Views. Loads Of Living Space. 2 Minutes From The DVP And Transit At Your Front Door. 1 Parking Space And 1 Locker Included. Amenities Abound In The Building: Indoor Pool, Hot Tub, Gym, Sauna, 24-Hour Security, Visitor Parking, Library, Racquetball/Squash Court, And More. (id:35762)
Everland Realty Inc.
1565 Beaverbrook Avenue
London North, Ontario
Comfort,Convenience and Location,this home has it all.Welcome to 1565 Beaverbrook Ave located conveniently in one of the North Londons most sought-after communities. - a stunning,fully detached home offering approx 2300 square feet of total living space with 4 bedroom,1 loft on top floor, 2.5-bathroom home in one of London's most desirable neighborhoods, that has been well-cared-for. This beautifully upgraded home offers modern comfort with 9 ft ceilings on the main floor,and a bright open-concept layout.A big living room with lot of natural light and an open kitchen with plenty of cabinet space connected to the dinette Upstairs, you'll find three generous size bedrooms, including a large primary suite with a two double door reach-in closet and 3 piece private ensuite. The rest of the 2 bedrooms are all great in size, each featuring large closets, big windows with natural light, and easy access to a well-appointed, good-sized main bathroom.Well maintained landscaped backyard with huge deck for your evening get togethers and some quality family time.Backing onto a peaceful ravine, you will enjoy stunning views and added privacy.Basement is professionally renovated and is in sync with rest of the house and has additional bedroom and laundry room.Located close to North London Costco,schools,parks,banks,shopping centres,restaurants,and more.This home offers the perfect blend of style,space,and convenience and added privacy with no rear neighbours.This is a rare opportunity to own a solid, spacious home in a premium location. Don't miss your chance to make this your forever home!!A must-see in North London! (id:35762)
Save Max Achievers Realty
371 Robina Road
Hamilton, Ontario
Charming 3-Bedroom Bungalow on a Generous Lot in a Prime Ancaster Location! Welcome to this rare opportunity in one of Ancasters most desirable neighbourhoods! Nestled on a beautifully mature treed lot measuring an impressive 75 by 150 feet, this 3-bedroom, 2-bathroom bungalow is full of potential and ready for your personal touch. Showcasing original features, this home is perfect for renovators, investors, or families looking to create their dream home in a sought-after location. The layout offers a spacious living area, functional kitchen, and bright bedrooms, all set on a quiet, tree-lined street. Enjoy the convenience of an attached garage, a full basement, and ample outdoor space for entertaining, gardening, or future expansion. Located just minutes from top-rated schools, parks, shopping, and highway access, this property combines small-town charm with everyday amenities. Whether you're looking to move in and make it your own, renovate, or build new, this property is truly a rare find in Ancaster! Book your private showing today and imagine the possibilities! (id:35762)
Chase Realty Inc.
237 Fernwood Crescent
Hamilton, Ontario
Welcome to this 3-bedroom, 1-bath bungalow nestled in the desirable Hampton Heights neighborhood of Hamilton. Set on a beautifully tree-lined street, this home offers an excellent opportunity for first-time home buyers and investors. The main floor features a functional layout with comfortable living space, 3 Bedrooms, 1 Bathroom, while the basement includes has potential for a recreation room perfect for additional living, entertaining, or creating a home office. Customize with your own style and requirements to add value and create the perfect home. Fantastic location close to schools, parks, shopping, and transit. (id:35762)
Century 21 Property Zone Realty Inc.
808 - 36 Zorra Street
Toronto, Ontario
Welcome to 36 Zorra, The Ultimate In Urban Living. Amazing Opportunity To Live In The Heart Of The Vibrant South Etobicoke Community. Oversize Floor To Ceiling Windows, 9 Foot Smooth Ceilings, Ensuite Laundry, Spacious Bedrooms, & Beautiful Views. Incredible Building Amenities Include Rooftop Pool Deck, Sauna, Fitness Centre, BBQ Area, Games Room, 24/7 Concierge & Guest Rooms. (id:35762)
P2 Realty Inc.
1708 - 36 Zorra Street
Toronto, Ontario
Welcome to 36 Zorra, The Ultimate In Urban Living. Amazing Opportunity To Live In The Heart Of The Vibrant South Etobicoke Community. Oversize Floor To Ceiling Windows, 9 Foot Smooth Ceilings, Ensuite Laundry, Spacious Bedrooms, & Beautiful Views. Incredible Building Amenities Include Rooftop Pool Deck, Sauna, Fitness Centre, BBQ Area, Games Room, 24/7 Concierge & Guest Rooms. (id:35762)
P2 Realty Inc.
3407 - 36 Zorra Street
Toronto, Ontario
Welcome to 36 Zorra, The Ultimate In Urban Living. Amazing Opportunity To Live In The Heart Of The Vibrant South Etobicoke Community. Oversize Floor To Ceiling Windows, 9 Foot Smooth Ceilings, Ensuite Laundry, Spacious Bedrooms, & Beautiful Views. Incredible Building Amenities Include Rooftop Pool Deck, Sauna, Fitness Centre, BBQ Area, Games Room, 24/7 Concierge & Guest Rooms. (id:35762)
P2 Realty Inc.
43 - 2250 Rockingham Drive
Oakville, Ontario
Welcome to a spacious 3-bedroom, 4-washroom townhouse in the highly desirable Joshua Creek neighbourhood of Oakville, renowned for its top-rated schools and family-friendly setting.The home offers a functional layout with a bright living and dining space, hardwood flooring on the main level, and newly installed laminate flooring on the second floor. The kitchen features stainless steel appliances and flows seamlessly into the dining and living areas. Upstairs, the primary bedroom includes a double closet and a private ensuite bath with double sinks, while the second bedroom offers a spacious walk-in closet. Both second-floor washrooms feature upgraded glass bathtub doors, adding a sleek, modern touch.The brand-new finished basement (in progress) with laminate flooring includes a full washroom and laundry area, offering flexible living space perfect for a family room, office, or recreation area.Additional upgrades include modern bathroom vanities and pot lights throughout. The property features a private garage with opener, driveway parking, and access to convenient guest parking.Nestled in a well-managed community with a secluded, compound-like feel, this townhouse combines privacy with modern living all in a prime Oakville location close to schools, parks, trails, and major amenities. (id:35762)
Akarat Group Inc.
3503 - 36 Zorra Street
Toronto, Ontario
Welcome to 36 Zorra, The Ultimate In Urban Living. Amazing Opportunity To Live In The Heart Of The Vibrant South Etobicoke Community. Oversize Floor To Ceiling Windows, 9 Foot Smooth Ceilings, Ensuite Laundry, Spacious Bedrooms, & Beautiful Views. Incredible Building Amenities Include Rooftop Pool Deck, Sauna, Fitness Centre, BBQ Area, Games Room, 24/7 Concierge & Guest Rooms. (id:35762)
P2 Realty Inc.
3504 - 36 Zorra Street
Toronto, Ontario
Welcome to 36 Zorra, The Ultimate In Urban Living. Amazing Opportunity To Live In The Heart Of The Vibrant South Etobicoke Community. Oversize Floor To Ceiling Windows, 9 Foot Smooth Ceilings, Ensuite Laundry, Spacious Bedrooms, & Beautiful Views. Incredible Building Amenities Include Rooftop Pool Deck, Sauna, Fitness Centre, BBQ Area, Games Room, 24/7 Concierge & Guest Rooms. (id:35762)
P2 Realty Inc.
3304 - 36 Zorra Street
Toronto, Ontario
Welcome to 36 Zorra, The Ultimate In Urban Living. Amazing Opportunity To Live In The Heart Of The Vibrant South Etobicoke Community. Oversize Floor To Ceiling Windows, 9 Foot Smooth Ceilings, Ensuite Laundry, Spacious Bedrooms, & Beautiful Views. Incredible Building Amenities Include Rooftop Pool Deck, Sauna, Fitness Centre, BBQ Area, Games Room, 24/7 Concierge & Guest Rooms. (id:35762)
P2 Realty Inc.
35 George Peach Avenue
Markham, Ontario
Spacious 2429 Sq Ft Almost Fully Furniture End Unit of freehold Townhouse, Direct Access Double Garage plus 2 covered driveway parkings(total 4), 9 FtCeiling On Main And 2nd Floor, Functional Layout With Big And Modern Kitchen connected to a board room ( can be breakfast area and/orfamily room). Walk in Pantry with lot of storages. Wide and big windows with two board patio doors look out to the huge terrace. Lot OfSunlight full of the house. Within the community you have park and big playground, small pond closing to the field. **EXTRAS** Minutes ToHwy 404, Costco, Home Depot, Canadian Tire, Banks, Supermarkets (Freshco & T&T), Farmer's Market, Richmond Green SportsCentre, Parks &Restaurants. Top rank schools. short walk to William Cantley Park (someone rank it the best) (id:35762)
Bay Street Group Inc.
1096 Sherman Brock Circle
Newmarket, Ontario
Exquisite 4 bedroom residence, nestled in the coveted Stonehaven neighborhood in Newmarket's Copper Hills Community. Boasting 4 bedrooms, including 2 primary bedrooms with ensuites, this home offers luxury and functionality. Home include an office space area. Open-Concept Family Room With Gas Fireplace. Modern kitchen w/ breakfast island. Landscaped lot. Enjoy wood floors throughout the house! Great location in a family friendly Neighbourhood close to Parks & Sports Fields, & easy Access To Highway 404. Must see! (id:35762)
Keller Williams Portfolio Realty




