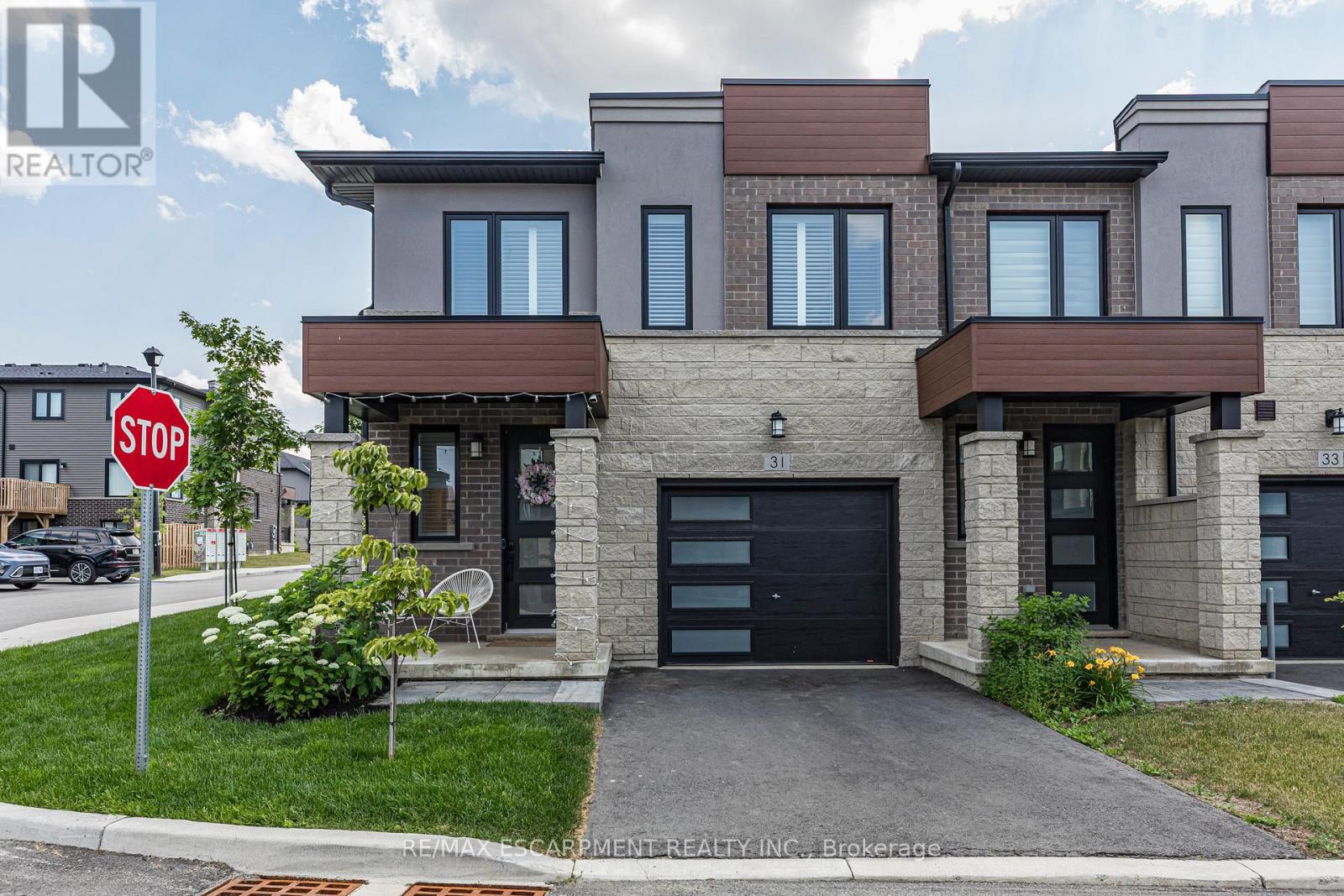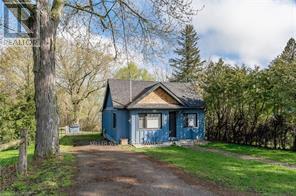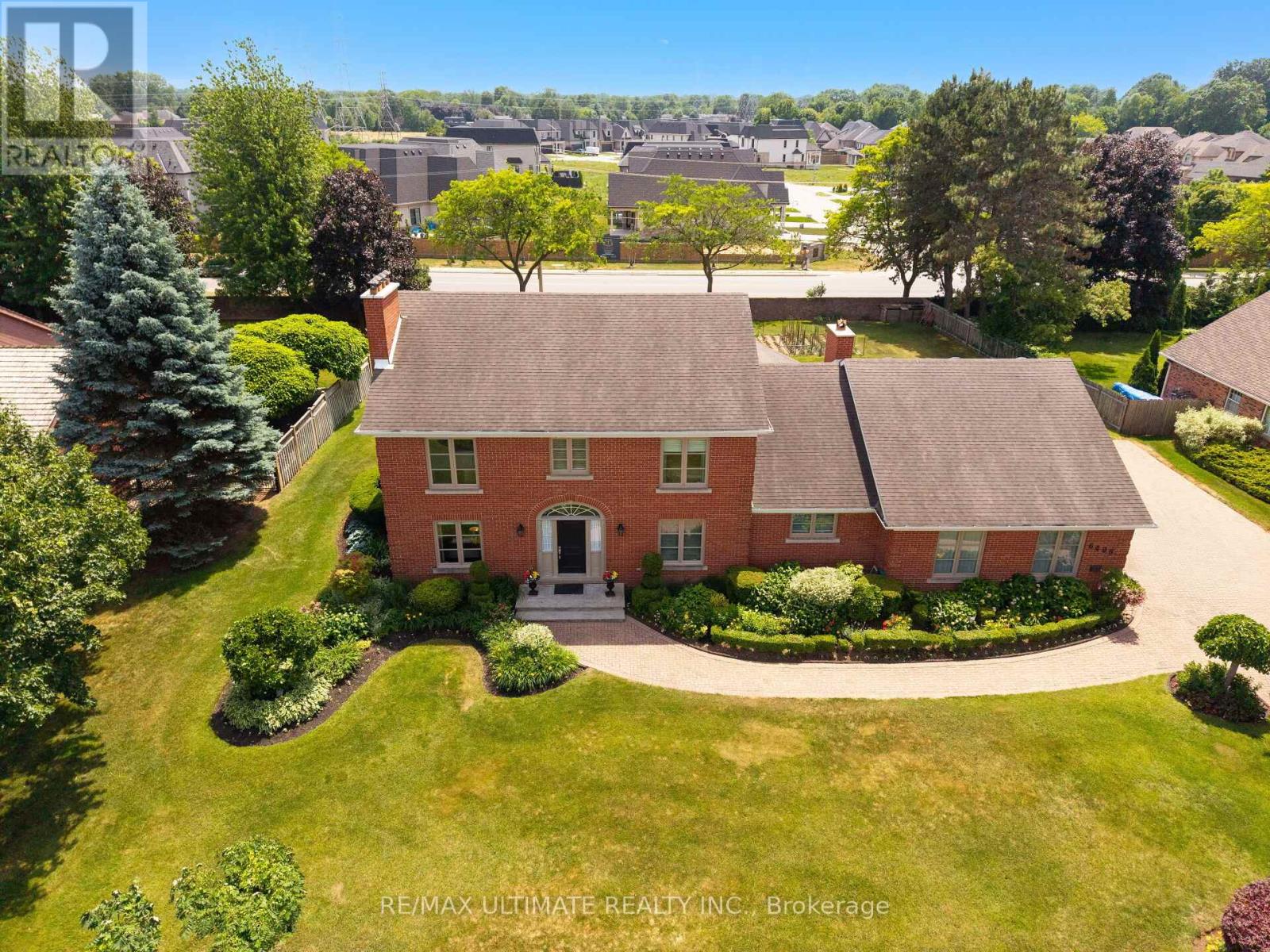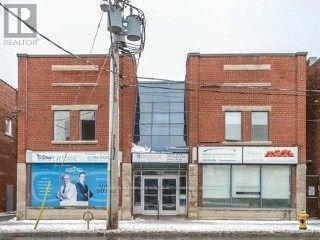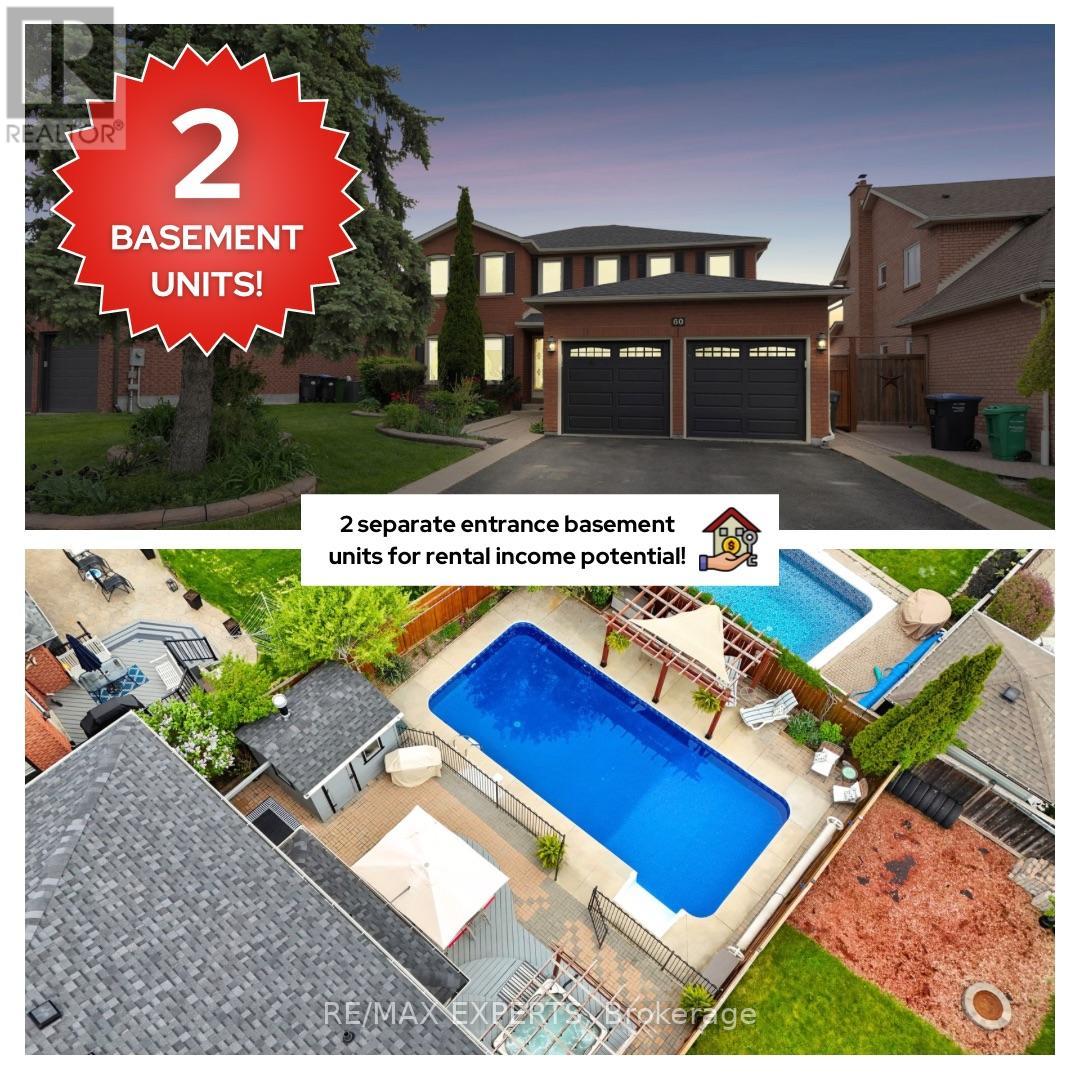12 Blue Heron Drive
Quinte West, Ontario
Spacious 5 bedroom home for lease just South of Trenton. This brand new home is sure to wow with 10-foot 10' ceiling in the main floor. A bright inviting living room offering lots of natural light and sliding doors to a backyard. Upgraded kitchen with built in oven and microwave. Open concept main floor with large eat-in kitchen complete with granite countertops and island with sink. All appliances are included for the Tenants use. Fridge, stove, dishwasher, range hood, and washer & dryer. Large office or second sitting room at the front of the house. 3 car garage with entry to mudroom. 2 piece and two 4 piece bath on the main floor and 1 full bathrooms upstairs. The main floor has an additional bonus room for storage. Upstairs there are 5 bedrooms including a spacious primary bedroom with walk-in closet and 4 piece ensuite. Also Gas Fireplace, Central A/C, All City Services, Gas, Hydro.Spacious 5 bedroom home for lease just South of Trenton. This brand new home is sure to wow with nine-foot ceiling throughout. A bright inviting living room offering lots of natural light and sliding doors to a backyard. Open concept main floor with large eat-in kitchen complete with granite countertops and island with sink. All appliances are included for the Tenants use. Fridge, stove, dishwasher, range hood, and washer & dryer. Large office or second sitting room at the front of the house. 3 car garage with entry to mudroom. 2 piece and two 4 piece bath on the main floor and 1 full bathrooms upstairs. The main floor has an additional bonus room for storage. Upstairs there are 5 bedrooms including a spacious primary bedroom with walk-in closet and 4 piece ensuite. Also Gas Fireplace, Central A/C, All City Services, Gas, Hydro. (id:35762)
RE/MAX Hallmark First Group Realty Ltd.
31 Southam Lane
Hamilton, Ontario
Welcome to 31 Southam Lane A Rarely Offered Enhanced End-Unit Freehold Townhome! Featuring extra windows, modern & luxurious finishes, & a private fenced in yard which is perfect for relaxing or entertaining. Built in 2023 by the award-winning builder, this exceptional 3 bedrm, 2.5 bath property is located in the highly sought-after Hamilton West Mountain just steps from Scenic Drive, the Chedoke Stairs, top-rated schools, shopping, major highways, and much more. Inside, youll be greeted by an abundance of natural light, an open-concept main floor with a stunning white kitchen, high-end appliances, elegant cabinetry, and quartz countertops. Flowing into a spacious family room complete with a sleek built-in fireplace & a stylish powder room to round out the main level. Upstairs, enjoy a generous primary bedroom with a large walk-in closet & a gorgeous spa-like ensuite. Two additional well-sized bedrooms, a beautifully appointed main bath, & a loft space that can have a variety of uses. Solid oak staircases will lead you both upstairs and down to the unspoiled basement. (id:35762)
RE/MAX Escarpment Realty Inc.
117 Welland Vale Road
St. Catharines, Ontario
Absolutely stunning! Experience Unmatched Luxury in This One-of-a-Kind Ravine Property Discover over 3,600 sq ft of stunning, custom-built living space in this modern masterpiece, nestled in a premium ravine setting. Designed with sophistication and functionality in mind, this brand-new home showcases a sleek, contemporary aesthetic and an abundance of upscale finishes throughout. The open-concept main floor is tailor-made for entertaining, featuring a designer kitchen complete with custom cabinetry, a butlers pantry, and a striking quartz waterfall island. The seamless layout flows effortlessly into spacious living and dining areas, ideal for hosting guests or relaxing in style. Upstairs, the lavish primary retreat offers his and hers walk-in closets and a spa-inspired 5-piece ensuite. Two additional generously sized bedrooms share a stylish Jack & Jill bathroom, and the convenience of upper-level laundry enhances everyday living. The fully finished lower level is an entertainers dream, offering a massive rec room, a fourth bedroom, a full 4-piece bath, and a large utility/storage room. With close proximity to Lake Ontario, Port Dalhousie, and local trails, this exceptional home offers the perfect blend of luxury, comfort, and convenience. (id:35762)
RE/MAX Gold Realty Inc.
16 Maple Trail
Puslinch, Ontario
Renovated 1-Bed Bungaloft with Lake Access! Charming 1-bedroom, 1-bathroom bungaloft just steps from Puslinch Lake. Ideal for first-time buyers, downsizers, or investors, great short-term rental potential. Features a bright open-concept kitchen and living area, updated finishes, and a spacious yard perfect for outdoor entertaining. Enjoy lake access for fishing, swimming, and weekend relaxation. Conveniently located minutes from the highway and major amenities. A rare opportunity to own a low-maintenance home in a desirable lakeside community! (id:35762)
Keller Williams Innovation Realty
6496 January Drive
Niagara Falls, Ontario
Welcome to 6496 January Drive a luxurious estate home nestled on a massive lot in one of Niagara's most prestigious and picturesque neighborhoods. Built by Frank Costantino of Costantino Construction Ltd. A trusted name in Niagara homebuilding since 1976, this timeless 2-storey brick residence has been lovingly maintained by its original owners and showcases a rare combination of scale, craftsmanship, and pride of ownership. Perfectly perched along the Niagara Escarpment, this stately property offers both privacy and grandeur. The home's striking curb appeal is matched by nearly 4,300 sq ft of refined living space, designed for elegant entertaining and comfortable family living. Rich hardwood floors, fireplaces, crown mouldings, and custom finishes create a warm, sophisticated atmosphere throughout. Inside, you'll find multiple gathering areas, a modern kitchen, private office, solarium, and a separate entrance leading to a fully finished lower level with a second kitchen, living/dining room, family room, bedroom, and cantina ideal for multi-generational living or long-term guests. With five spacious bedrooms, abundant storage, and seamless indoor-outdoor flow, the layout is both functional and flexible. Set on a beautifully landscaped, pool-sized lot surrounded by mature trees, this is more than just a home, it's an address. Located in a neighborhood known for its winding streets, breathtaking views, and custom homes, and just moments from a nearby golf course, 6496 January Drive offers a rare opportunity to own a piece of enduring Niagara luxury. (id:35762)
RE/MAX Ultimate Realty Inc.
21 Soltys Drive
Whitby, Ontario
Welcome to 21 Soltys Drive, Nestled In The Highly Sought After Rural Whitby Community, This Stunning Executive Style 2-Story Detached Home Offers Upscale Living With All The Modern Comforts, Greet Your Guests With A Cathedral Style Entrance Open To Above, Offset Oak Staircase & Oak Hardwood Floors On Both Levels, 9 Ft Ceilings Throughout The Home, Living & Diving Room Adorned With Crown, Custom Wainscotting & Pot Lights, Great Room Continues With Coffered Ceilings & Gas Fireplace, Open Concept Leads To A Chef Inspired Kitchen Equipped Center Island Appointed Quartz Countertops, Deep Silgranite Sink, S/S Appliances, Breakfast Area With Wet Bar & Beverage/Wine Cooler, W/O To Yard, Large Bedrooms On 2nd Level With Plenty Of Useable Storage, Master Bedroom Features Entry French Doors, His & Hers Walk-In Closets, Oak Flooring, Gas Fireplace, & 5 Pc Ensuite With Soaker Tub & Glass Shower All Overlooking The Uninterrupted Backyard. Easy Access To Toll-Free Portion Of Hwy 407, 401, & 412, Parks, Trails & Shopping, Catchment Zone For Durham's Top Schools, This Property Is a MUST-SEE! Deemed The Coolest Home In The Neighbourhood! (id:35762)
Sutton Group-Admiral Realty Inc.
A - 1655 Dufferin Street
Toronto, Ontario
Located in a well-maintained professional building in the heart of St. Clair West, this beautifullyfinished second-floor office space features high ceilings and large windows, offering an abundance ofnatural light throughout. The layout includes three private offices, a reception area, and a built-inwashing station, making it ideal for medical, wellness, or professional office use. The space isflexible and can be easily converted into an open-concept layo (id:35762)
Sotheby's International Realty Canada
2303 - 3504 Hurontario Street
Mississauga, Ontario
Client RemarksYou cannot wait to make this your Home ! Fully Renovated 600 sqft ( 556 sqft + 50 sqft Balcony) 1 bedroom luxurious condo complete with vinyl floors, granite counter tops, built in stainless steel appliances, brand new white kitchen cabinets & custom vanity . Enjoy your morning coffee overlooking city and lake views. Bright , spacious , sun filled rooms with floor to ceiling windows and 9 ft ceilings. Complete with underground parking and a locker. Maintainance includes ALL Utilities. State of the art building amenities including a 24-hour concierge, childrens playground, indoor pool, games and media rooms, a party room, rejuvenating sauna, and fitness center. New LRT right outside your door step and steps from the GO train, highways, Square One shopping centre, groceries, YMCA, Library and city centre. (id:35762)
Exp Realty
60 Taylorwood Avenue
Caledon, Ontario
Still plenty of summer left to enjoy this backyard oasis with an inground salt water pool and hot tub. Let somebody else pay your mortgage! Unique opportunity for home ownership and passive income. Fully separate units in lower level for tenants or extended family without compromising on space or privacy. Located on one of the most sought after streets in Bolton. This home is waiting for your personal touch. Close to top schools, parks, recreation and trails. You don't want to miss this. (id:35762)
RE/MAX Experts
Lower Level - 589 Stephens Crescent
Oakville, Ontario
Bright & Spacious 2-Bed Lower Level in Prime South Oakville! Welcome to 589 Stephens Crescent. This beautifully maintained lower-level unit offers a private entrance, open-concept layout, and a light-filled kitchen with a modern, airy feel. The spacious living area is perfect for relaxing or working from home, with large above-grade windows and updated finishes throughout.Two well-sized bedrooms provide ample natural light, and the clean, contemporary bathroom adds to the overall comfort of the space. Enjoy the convenience of private ensuite laundry, dedicated parking, and shared use of the stunning backyard ideal for outdoor dining or unwinding in the warmer months. Located on a quiet, family-friendly street close to parks, schools, transit, and everyday amenities. A small additional monthly fee covers all utilities. No pets, no smoking. Ideal for professionals or small families. Move-in ready. Book your private showing today. (id:35762)
Royal LePage Real Estate Services Ltd.
Basement - 2244 Delkus Crescent
Mississauga, Ontario
Welcome to this beautifully renovated 1-bedroom basement apartment offering the perfect blend of style, space, and convenience. Thoughtfully designed with modern finishes and a functional layout, this bright and spacious unit is ideal for comfortable living.The fully finished lower level offers incredible flexibility with a private separate entrance, a kitchen, a laundry room, a generous living area, and a luxurious three-piece bath featuring an oversized walk-in shower with tumbled Turkish marble tile floors and walls, a true spa-like retreat.Whether you're relaxing at home or entertaining guests, this unit provides both comfort and versatility. Additional highlights include pot lights throughout, ample storage, and updated flooring.Situated in a prime location, this exceptional home offers quick access to top-rated schools, beautiful parks, major highways, and public transit, making your commute to downtown Toronto a breeze. Don't miss this opportunity to live in a renovated space that truly has it all! All utilities included except cable and internet. Tenants will have no access to backyard. (id:35762)
Red House Realty
206 - 5 Frith Road
Toronto, Ontario
Offering 1,029 sq ft of interior space plus an oversized private balcony (approx. 110 sq ft), this bright and airy unit is ideal for relaxing outdoors, entertaining, or even a little balcony gardening.With its solid layout and generous proportions, this suite is a fantastic opportunity for renovators or first-time buyers ready to put their own stamp on a home. Investors, too, will appreciate the chance to add long-term value in a growing neighborhood.The building permits in-suite laundry and wall-mounted A/C units many residents have already taken advantage of these upgrades.Nestled in a well-maintained, primarily owner-occupied complex, the building exudes pride of ownership and a strong sense of community. The monthly maintenance fee of $1,086.52 covers all utilities heat, water, and hydro and grants access to amenities like an outdoor pool, gym, sauna, party/meeting room, and ample visitor parking.Situated near York University, the new Finch West LRT, TTC, schools, shopping, parks, and major highways, this location offers unbeatable convenience and future growth potential. (id:35762)
Red House Realty


