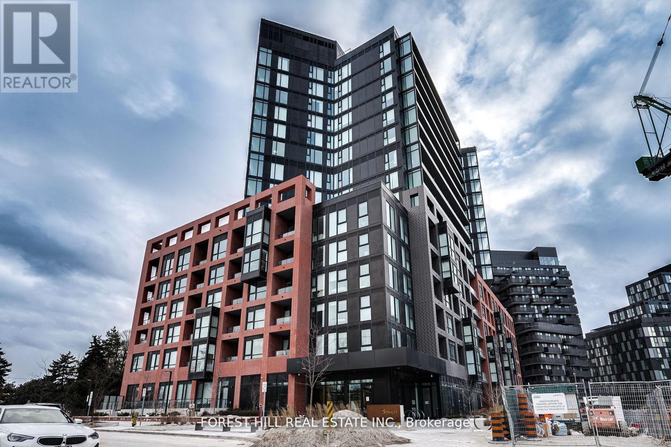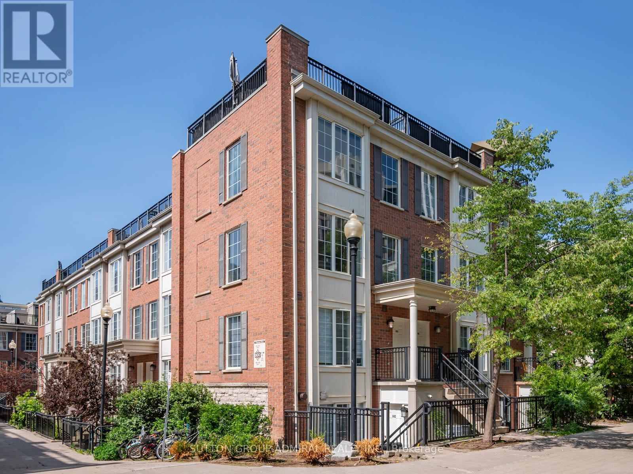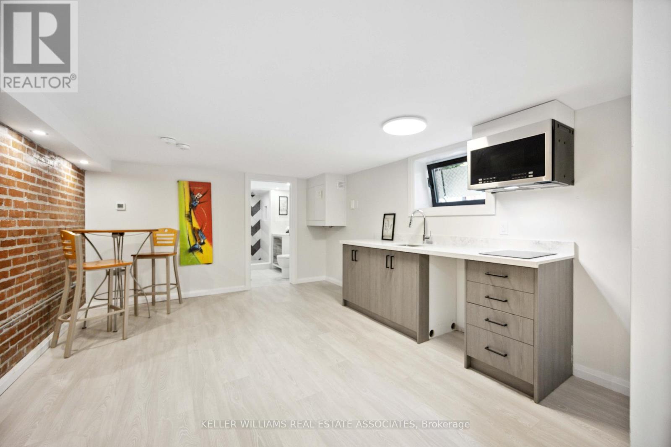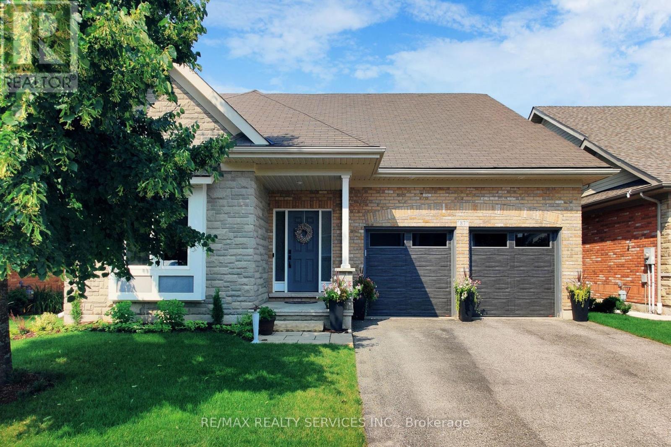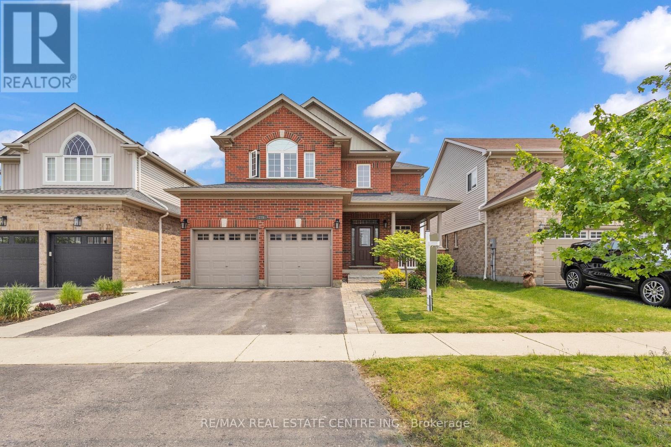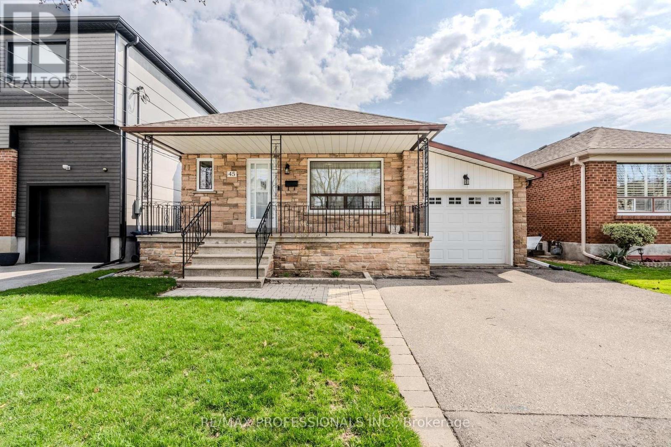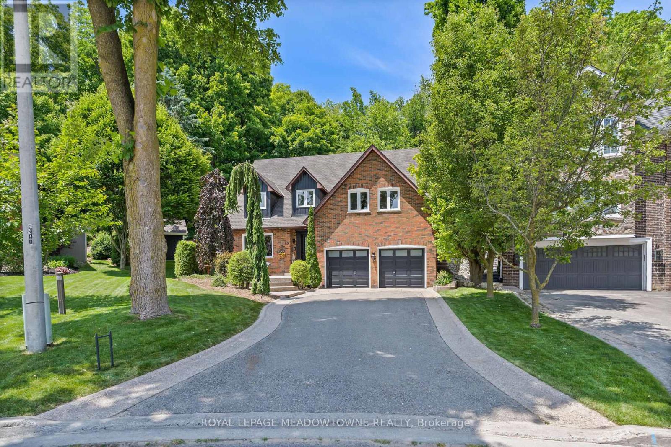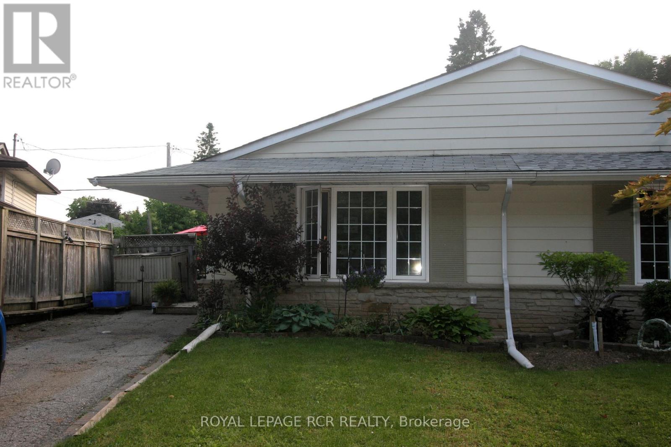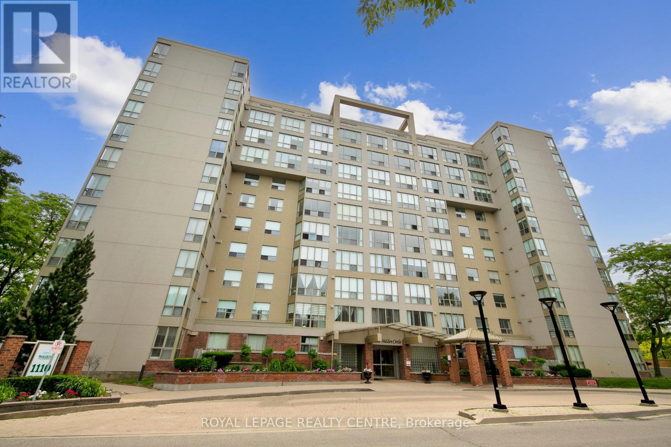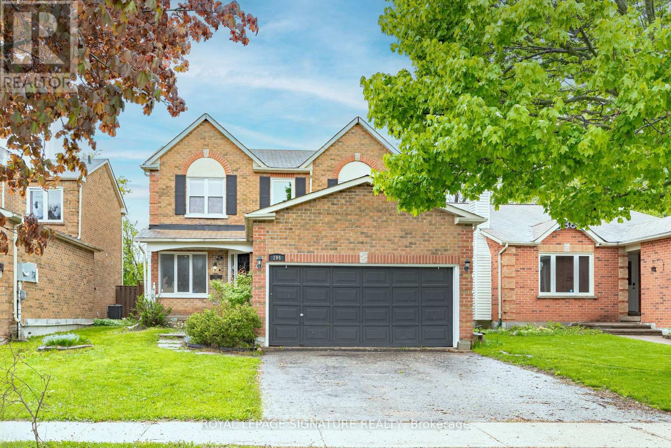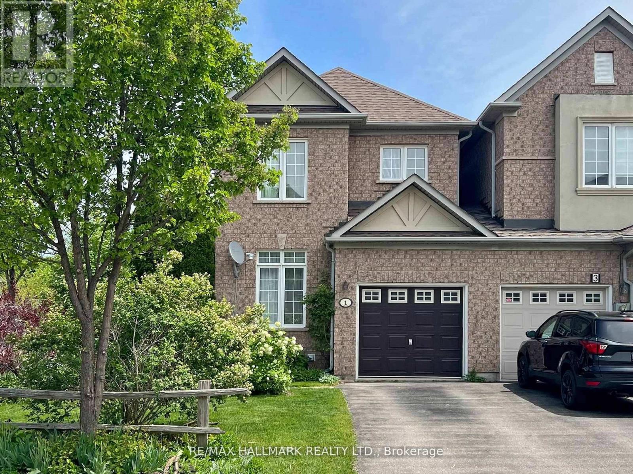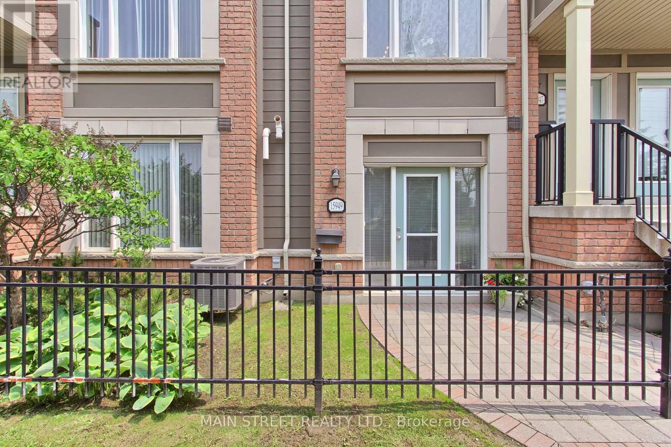3390 Concession 9 Road
Pickering, Ontario
Welcome to this beautiful bungalow nestled on a breathtaking 8.9-acre property, offering the perfect blend of spacious living and tranquil nature. Surrounded by mature trees, landscaped gardens, and winding walking trails, this serene setting features a spring-fed pond, a meandering creek and a peaceful forest backdrop - ideal for outdoor enthusiasts and those seeking a cottage-like retreat. With over 3,300 sq ft of living space, the home is well-suited for large or multi-generational families, boasting two full kitchens, two living rooms, two dining areas, 3+2 bedrooms, and three full bathrooms. The bright, walk-out basement includes large windows and a patio door leading to a generous backyard perfect for entertaining or relaxing. The main floor features generously sized bedrooms and warm wood flooring throughout, creating a welcoming and functional layout. Enjoy gatherings in the expansive yard complete with gazebos, a charming bridge, and space for family fun. The long driveway accommodates up to eight vehicles. Utilities, basic cable, and internet are included in the lease price for added convenience. Please note: one acre of the property is used for a separate home and not included in the lease however, the backyard is private to the main house, and the forest trails are shared with both houses. Tenants are responsible for mowing the lawn and snow removal, including the private laneway. This is a rare opportunity to lease a large family home with the peace and beauty of nature just outside your door. (id:35762)
Sutton Group-Heritage Realty Inc.
2607 - 20 Richardson Street
Toronto, Ontario
Live at the Heart of Toronto's Waterfront! Welcome to Lighthouse East Condominium Residences by Daniels (2020) where upscale living meets unbeatable location. This stylish 2-bedroom, 2-bathroom suite offers 695 sq. ft. of thoughtfully designed interior space, combining comfort, function, and urban convenience in the vibrant Waterfront Communities. Enjoy a beautiful, sun-filled living room with breathtaking west-facing views of the Toronto skyline and waterfront, perfect for relaxing or entertaining. The open-concept layout features pot lights, a modern kitchen with stone countertops, a breakfast bar, and premium stainless steel appliances, including a built-in range hood, inlay fridge, microwave, stove, and oven. The primary bedroom features a private ensuite, with a second full bathroom for guests or family. Includes 1 parking space and 1 locker for added convenience. Located just minutes walk from the Harbourfront, CN Tower, and all that downtown Toronto has to offer, with quick access to Lakeshore Blvd, the DVP, and the Gardiner Expressway. Enjoy premium amenities including a 24-hour concierge, fully equipped fitness centre, outdoor terrace, barbecue area, party room and more. This is downtown living at it's finest. (id:35762)
RE/MAX Noblecorp Real Estate
4 Flagler Street
Toronto, Ontario
Escape condo living with this superb Cabbagetown row house! Spread across three floors, this charming home features an open-concept main floor with a kitchen and living room, perfect for entertaining. The U-shaped eat-in kitchen boasts quartz countertops and a granite backsplash. Off the living room, step into the private garden where you can BBQ and unwind on peaceful evenings in this quaint neighbourhood. Upstairs, a skylight guides you to the primary bedroom and a four-piece bathroom with a double vanity. On the lower level, you'll find an additional bedroom, a three-piece bath, and a spacious laundry room. Street parking is available through the city (subject to availability). Your dream of living in one of Torontos best neighbourhoods just became a reality, book a showing today! (id:35762)
Chestnut Park Real Estate Limited
3105 - 16 Yonge Street
Toronto, Ontario
Absolutely Gorgeous 2+1 Bdrm Located In The Heart Of The City! Granite Counter And S/S Appliances In Kitchen, Stunning View Of Cn Tower & Lake. High Ceilings. Walk To Union Station, Harbour Front, Scotiabank Arena, Financial District A Short Walk Away. Pinnacle Club Offers Multi Level Indoor/Outdoor Amenities Including 24 Hr Concierge, 70' Pool, Whirlpool, Sauna, Tennis Court, Outdoor Putting Golf, Running Track & Much More! (id:35762)
Century 21 Innovative Realty Inc.
1009 - 153 Beecroft Road
Toronto, Ontario
Sunny Cozy One Bedroom With Open Balcony, Direct Subway Access From Building, 24/7 Concierge, Indoor Pool, Gym, Sought After North York Location, Steps To Yonge Street, Shops, Eateries, Library & Recreation Centre, Smoke Free Environment, 100% Walk Score!!! (id:35762)
RE/MAX Crossroads Realty Inc.
Lower - 7 Foxwarren Drive
Toronto, Ontario
This Bright And Spacious 3-Bedroom, 1-Bath Lower-Level Suite With A Private Entrance Is Located In Toronto's Highly Sought-After Bayview Village Neighborhood. Professionally Managed And Featuring Upgraded Finishes Throughout, The Suite Offers Generously Sized Bedrooms And Full-Size In-Suite Laundry Appliances For Added Convenience. Enjoy A Walk Score Of 85 In This Safe, Student-Friendly Area, Just Minutes From Parks Like Bayview Village Park And Hawksbury Park, As Well As Shopping, Dining, And Transit Options At Bayview Village Shopping Centre. **Students Welcomed** **Extras: **Appliances: Fridge, Electric cooktop, Countertop Oven, Washer and Dryer **Utilities: Heat, Water and Hydro Extra, Flat Rate $125/Month (id:35762)
Landlord Realty Inc.
411 - 8 Tippett Road
Toronto, Ontario
Welcome to this stunning newer-built 2-bedroom, 1-bathroom condo at Express Condos! This modern unit boasts floor-to-ceiling windows, an upgraded modern kitchen with sleek stainless-steel appliances, and an upgraded laundry set. Enjoy top-tier amenities, including a private courtyard with BBQs, a fitness room, a pet washing station, media room, guest suites, and 24-hour concierge service. Comes with parking and a locker for added convenience. Perfectly designed for comfort and style, this condo offers an unbeatable living experience in a prime location! Steps to Wilson Subway, with easy access to Yorkdale Shopping Centre, Costco, and other amenities. Quick access to Hwy 401 and a direct subway line to York U Keele Campus an unbeatable location for comfort and style! (id:35762)
Forest Hill Real Estate Inc.
320 - 501 St Clair Avenue W
Toronto, Ontario
571 Sq Ft 1 Bedroom At The Rise Condos. Floor Plan Is Attached. Balcony With Gas Bbq Hookup. 9 Foot Ceilings. Located In A Vibrant Neighbourhood, Steps To Subway, Park, Shopping, Restaurants, Farmer's Market. 24 Hour Concierge, Roof Top Deck With Infinity Pool And Bbq For Entertaining, Gym, Sauna, Party Room, Screening Room. (id:35762)
RE/MAX Premier Inc.
7 Annesley Avenue
Toronto, Ontario
Rarely offered on sought-after Annesley Avenue in beautiful Leaside. This well-maintained 4 bed, 2 bath home has been owned by the same family for 43 years and sits on a generous 40 x 135 ft south-facing lot with classic curb appeal. The main floor features a bright living room with a wood-burning fireplace and large front bay window, a formal dining room with southern exposure, and an eat-in kitchen overlooking the backyard. A welcoming foyer with front hall closet completes the entry. Upstairs offers four well-sized bedrooms, each with a closet, and a 4-piece bathroom. Hardwood flooring throughout the main and second levels. The lower level includes a recreation room, laundry area, 2-piece bath, and separate entrance. A spacious single-car garage with additional storage and a deep backyard add to the homes appeal. Lovingly cared for, the home presents an exceptional opportunity to personalize and renovate to suit your style and needs. Located within walking distance to Northlea Elementary & Middle School, Leaside High School, Serena Gundy Park, ravines, the upcoming Eglinton LRT, TTC, and Bayview shops and restaurants. Annesley Avenue is known for its neighbourly charm, where pride of ownership runs deep and families tend to stay for generations. (id:35762)
Keller Williams Co-Elevation Realty
3409 - 488 University Avenue
Toronto, Ontario
Upscale Condo W Direct Access to St.Patrick Subway Station! Very Bright South Facing Unit ! 9 Ft Ceiling! High Floor W City/Lake View! View of CN Tower! Modern Kitchen With Quartz Island! Engineer Laminated Floor Thru-Out! Close To Queens Park, U of T, Financial District, OCAD University, Hospitals, China Town, Eaton Centre! 544Sf + 108Sf Balcony! (id:35762)
Century 21 Leading Edge Realty Inc.
3101 - 185 Roehampton Avenue
Toronto, Ontario
Stunning 2-Bedroom, 2-Bathroom Unit Featuring Floor-To-Ceiling Windows And a Spacious Balcony/Terrace That Offers Breathtaking Sunset Views Of The CN Tower And Lake Ontario. This Beautifully Designed Home Boasts 9' Ceilings, Integrated Appliances, And Elegant Quartz Countertops, All Set Within a Designer-Crafted Interior. Located In An Ultra-Chic, World-Class Building, Enjoy a Luxurious Lifestyle With An Array Of Exceptional Amenities Including An Outdoor Infinity Pool, Hot Tub, Private Cabana Area, Yoga Studio, Party Room, Conference Room, 24-Hour Concierge, Guest Suite, And More. Just Steps To The Subway, Eglinton LRT, Top-Ranking Schools, Trendy Restaurants, And Premier Shopping. (id:35762)
Homelife Landmark Realty Inc.
Gph 8 - 621 Sheppard Avenue E
Toronto, Ontario
VIDA Condos@Baybiew Village! Grand Pent House Condo with unobstructed view of East, West and North of the CITY! Elegant 2 bedrooms and 2 bathrooms Luxurious and well kept condo with large Family Room and Kitchen area, Large Balcony, Quality finishes and flooring throughout, Quality cabinetry and counter tops. Exclusive use and designated ONE parking space and ONE locker. Across from Bayview Village Mall and close to YMCA, TTC Subway stations and Hwy. 401. North York General Hospital is close by! A Great Place to call HOME!! (id:35762)
RE/MAX Hallmark Realty Ltd.
508 - 2756 Old Leslie Street
Toronto, Ontario
Furnished! Internet is included. Great Opportunity To Live In The Prestigious Bayview Village! Luxury Boutique Condo With 9Ft Ceiling! Super Location! Steps To Leslie Subway; No More Driving To Work; Chic And Functional One Bedroom With Huge Balcony, Modern Kitchen With Granite Counter Top. only 11 Storey Boutique Style Building & Offers Some Great Amenities Including Pool, Exercise Room, Rooftop Terrace & Concierge. Freshly painted! (id:35762)
Royal LePage Your Community Realty
702 - 117 Mcmahon Drive
Toronto, Ontario
Bright Spacious and open concept located in one of the most desirable area, within walking distance to 2 Subway Stations and Metrolink station. This unit has Practical Layout , 9-Ft Ceiling W/Floor To Ceiling Windows. Featured Modern Kitchen With integrated fridge. Mega Amenities Include Indoor Swimming Pool, Tennis Court, Full Basketball Court, Gym, Bowling Lanes, Pet Spa, Car Wash And More. Easy Access to major Highways 404 and 401,shopping malls, restaurants, and more. Newly installed Floor and Paint. (id:35762)
Homelife Landmark Realty Inc.
34 Muir Avenue
Toronto, Ontario
All That De-Muir - This home has everything you need, all wrapped in one neat, renovated package. With 3 spacious bedrooms and a bright, open-concept living space, 34 Muir is perfect for family living. The updated kitchen features modern finishes, while the new windows, flooring, and fresh light fixtures keep everything looking sleek and fresh. A brand new roof (2025) and upgraded plumbing ensure you can move in and enjoy peace of mind for years to come. The fully finished basement with 7' ceilings is ready for anything - movie nights, home office, or play space while the private backyard oasis gives you the perfect spot to unwind. Plus, the large garage offers parking and extra storage. Just steps from parks, schools, and transit, this home blends comfort, convenience, and charm, making it the perfect place to call home. (id:35762)
Sage Real Estate Limited
822 - 5 Everson Drive
Toronto, Ontario
Situated in the highly coveted Yonge and Sheppard neighbourhood of North York, 5 Everson Drive #822 offers the perfect blend of urban convenience and designer finishes. Just steps from the subway, top-rated schools, restaurants, shopping, and parks, this beautifully renovated 2-bed, 2-bath stacked townhouse has been transformed with thoughtful upgrades and custom craftsmanship throughout. The open-concept main level features 24x24 tiled and vinyl flooring, heated kitchen floors, a waterfall quartz island with three pendant lights, modern quartz countertops, a backsplash, wine rack, and abundant cabinetry. A custom-built wall-to-wall media unit with glass shelving, a built-in TV, and a 60-inch electric fireplace creates a warm focal point in the living space. The entryway boasts custom closets and three refinished American barn wood doors, with added under-stair storage hidden behind a matching barn door. Throughout the home, wainscoting, new trim, hardware, and Benjamin Moore paint elevate the aesthetic, while slim pot lights, pendant lighting, staircase-mounted sconces, and dimmers in every room set the perfect mood. The oak staircase leads to two bedrooms, including a primary with semi-ensuite, built-in walk-in closet, and a secure built-in safe. Both bathrooms have been stylishly upgraded, and the home features all new plumbing, electrical, and a brand-new A/C system. Additional parking and a locker are currently being rented, offering added flexibility. This move-in-ready residence is a rare opportunity to own a completely updated home in one of Toronto's most connected and desirable communities. (id:35762)
Sutton Group-Admiral Realty Inc.
2 - 27 Glen Elm Avenue
Toronto, Ontario
Midtown, Deer Park lower level studio apt for lease kitchenette, 3pc modern bath, laundry. Newly renovated and featuring gorgeous red brick feature wall. Option to lease alongside 2 bed unit directly beside forlive/work opportunity! Includes 1 parking. Utilities included. Yonge & St. Clair combines a peaceful residential setting with convenient access to a vibrant urban life. Enjoy convenient walkability to subway, grocery retailers, belt line/parks, restaurants, sports/tennis clubs, &well respected school (id:35762)
Keller Williams Real Estate Associates
264b Bruce Street
Brantford, Ontario
Attention investors and first-time home buyers! Welcome to 264B Bruce Street a semi-detached, 2 storey home with an in-law suite. Offering a completely separate entrance the lower unit can be used for investment purposes. Rent out both units or live in one and rent out the other to help supplement your mortgage payments! The upper unit features 3 bedrooms and 1 bathroom. Step inside to a bright, spacious layout with an inviting open-concept living room, dining area, and kitchen. The kitchen boasts ample cupboard and counter space, along with stainless-steel appliances. Three bright, generous-sized bedrooms and a 3-piece bathroom complete this level. The lower unit, with its own separate side entrance, includes a large living room, kitchen, 1 bedroom plus a den, and a 3-piece bathroom.Enjoy warmer days in the spacious backyard. Both units offer in-suite laundry for added convenience. Located just steps from highway access and local amenities. (id:35762)
Revel Realty Inc.
917 - 652 Princess Street
Kingston, Ontario
Excellent Investment Opportunity in the heart of Kingston, Ontario. Conveniently located just minutes from Queens University, surrounded by Restaurants, shopping food markets and Transportation Hub. It has 2 bedrooms and 2 full washrooms, modern kitchen with integrated appliances and stone countertops. Private balcony with sliding doors. In-suite Washer and Dryer. It also has fantastic student friendly amenities including Study area, Gaming room, Fully equipped fitness centre, Secured bike storage and Stunning rooftop terrace. Great rental potential. Yes! This condo is perfect choice for an investment opportunity or place to call Home. (id:35762)
Save Max Real Estate Inc.
87 - 200 Kingfisher Drive
Mono, Ontario
Beautifully Renovated "Springhill Model" Bungalow in Prestigious Watermark Community W/Exceptional Ravine Lot Backing onto Walking Trail & Monora Park. Fabulous Floorplan Features Covered Porch entry to Large Inviting Foyer. 6" Wide Engineered Hardwood Firs Lead to Bright Gourmet Eat-In Kitchen W/Upgraded Cabinetry, Pantry, Pota & Pan Drawers, Quartz Countertops, Ceramic Backsplash, S/S Built-In High-End Appliances, Centre Island W/Sink & Breakfast Bar. Open Concept Dining Room W/Walk-Out to Deck W/Majestic Ravine Views. Family Room W/Gas Fireplace, Cathedral Ceiling & Picture Windows W/Gorgeous Ravine Views. Primary Bedroom Boasts W/I Closet W/Custom B/I Cabinetry & 4 Pce Ensuite. Large Main Fl 2nd Bedroom W/Double Closet. Massive Pro-Finished W/O Basement Features Tons of Natural Sunlight W/Oversized Windows, Pot-Lights Thru-Out & W/O to Yard 0/Looking Ravine. Large 3rd Bedroom W/Picture Window & Amazing Views. Perfect Space For Entertaining Includes Cold Room & 3 Pc Washroom. (id:35762)
RE/MAX Realty Services Inc.
319 Robert Ferrie Drive
Kitchener, Ontario
Welcome to 319 Robert Ferrie Drive where timeless elegance meets modern functionality in the heart of Kitcheners prestigious Doon South community. This meticulously maintained residence offers an exceptional lifestyle defined by space, comfort, and versatility ideal for growing and multi-generational families alike.The main level impresses with soaring 9-ft ceilings, rich hardwood flooring, and a thoughtfully designed layout featuring distinct living and family rooms, each offering a welcoming atmosphere for everyday living or entertaining. A versatile front room easily adapts as a main-floor bedroom, formal dining area or private office. The chef-inspired kitchen is the heart of the home, showcasing granite countertops, an oversized eat-in island, and abundant cabinetry flowing seamlessly into the cozy family room adorned with a gas fireplace and elegant California shutters.Upstairs, retreat to the spacious primary suite complete with a walk-in closet and luxurious 5-piece ensuite. Three additional bedrooms include a generously sized second bedroom with its own walk-in closet and cheater ensuite offering comfort, privacy, and flexibility for the whole family.The fully finished basement is designed to entertain, featuring a self-contained 1-bedroom, 1-bathroom suite ideal for in-laws, guests, or rental income alongside a large recreation area with a wet bar, fireplace, pool table, dart board, and an additional flex room perfect for a gym or fifth bedroom.Step outside to a beautifully landscaped backyard oasis, highlighted by a two-tier deck, private hot tub, and storage shed offering the perfect space to unwind or host guests. A double garage and wide driveway provide ample parking. Located just steps to Topper Woods, Groh Public School, and scenic trails, with quick access to Highway 401, Conestoga College, and a soon-to-open elementary school just 280 meters away this is a rare opportunity to own a home that truly has it all. (id:35762)
RE/MAX Real Estate Centre Inc.
1509 - 5 Greystone Walk Drive
Toronto, Ontario
*** Utilities Included *** Beautiful Bright & Spacious 2+1 Bedroom Condo, Master Br Extendsinto Solarium, Great Layout, Beautiful View of Lake, Excellent Recreation Facilities;Indoor/Outdoor Pool, Gym, Sauna, Exercise Room, Party Room, Tennis Court, Security Guard24Hrs. Close to Go Station, Kennedy Subway, TTC, Schools, Plaza, Shops. (id:35762)
Real One Realty Inc.
1104 - 38 Stewart Street
Toronto, Ontario
Live In The Heart Of King West At The Thompson Residences! This Efficiently Designed, One Bedroom Unit on the penthouse floor Features A Full Length Terrace (no unit's above), Pre-Engineered Hardwood Floors Throughout, Minimalist Washroom/Kitchen Finishes, Integrated Appliances, Extensive En-Suite Storage And Custom roller blinds. This unit comes with 2 different storage lockers! Move In And Take Advantage Of The Neighbourhood Amenities. Oretta, Bar Buca, Lavelle, Victoria Memorial Park & Public Transit Are All A Short Walk From Your Front Door! Building Amenities Include A Gym, Concierge, Rooftop Pool & Terrace. This Boutique Building Is Walking To The Financial District, Queen West & The Island Airport. (id:35762)
Slavens & Associates Real Estate Inc.
45 Chartwell Road
Toronto, Ontario
Welcome to sought after QUEENSWAY VILLAGE. This area is being transformed with new builds and top up's to many existing homes. This home originally was a bungalow and has been added on to make it a backsplit on a 40 x 131 foot lot, it features 3 bedrooms, 3 bathrooms large family room with a fireplace and walkout to the garden. There's a finished basement with a kitchen recreation room and over sized utility/laundry room. Large cold cellar. It's situated close to Holy Angela school, Norseman school, Etobicoke collegiate, Royal York school of the art's, Bishop Allen. Sherway Gardena and a great selection of fantastic restaurants, grocery store, and all the big box stores too. Easy acceaa to downtown, gardener, Qew. 427, Airport. Excellent area to build your new home or transform this one into your dream home. (id:35762)
RE/MAX Professionals Inc.
30 Trotters Lane
Brampton, Ontario
Welcome to the completely Renovated Basement Equipped with New Appliances like Stove, Seperate Washer/dryer, Refrigerator. Close To All Amenities, Shopper's World, Downtown Brampton, Transit, Go Station. Very Quiet Area Full Of Well Loved & Taken Care Of Homes. Convenient Seperate Entrance for the Basement. 1Bedroom, 1 Bath, Family Room & W/O To Yard, Tons Of Storage. (id:35762)
Elixir Real Estate Inc.
2a - 86 Caledonia Road
Toronto, Ontario
Rare To Find, Bright Clean Second Floor 1 Bed + Spacious Den with a Large Window (Can Be Used As A Second Bedroom) Apartment In A Great Convenient Location! 2 entrances for Added Convenience. Professionally Painted, Renovated And Cleaned! Refaced Maple Soft Close Cabinets, Newer Vanity, Low Maintenance Caesarstone Quartz Countertop with Undermount Sink. Ceramic Backsplash in Kitchen. Laminate and Ceramic Tile Floors. Carpet Free! Only 30 Yards To Transit Bus Stop With a High Transit Score of 82! Short Walk To Earlscourt Park / Giovanni Caboto Pool/Rink, Joseph J. Piccininni Community Recreation Centre, Carleton Village Sports & Wellness Academy, St. Joseph's Health Centre, Grocery Stores, Banks, Amazing Restaurants, Coffee Shops, Churches & Many Other Amenities. Some Top Rated Schools Nearby. Walkers Paradise, Excellent Walk Score of 92 (See Attached), Shared Coin Laundry. Equipped with a Locker for your extra storage. Move -in ready. Includes: Building Maintenance, Common Elements, Grounds Maintenance, Exterior Maintenance, Heat, Water, Snow Removal. Fantastic Responsible Landlords. Great Value. Non-smokers without pets preferred. (id:35762)
Exp Realty
23 Eagle Trace Drive
Brampton, Ontario
Welcome to this beautifully upgraded, freshly painted townhouse, featuring a legal finished basement and a private backyard with stunning ravine views. This spacious home offers a thoughtfully designed layout with separate living and family rooms perfect for both entertaining and relaxing. The modern kitchen boasts quartz countertops, stainless steel appliances, an elegant backsplash, and an eat-in area with walkout access to the backyard oasis. Pot lights enhance the home throughout (interior & exterior). Upstairs, you'll find three generously sized bedrooms, upgraded baseboards.The primary bedroom offers a luxurious 5-piece ensuite and overlooks the ravine for a serene start and end to your day. Convenient second-floor laundry adds everyday ease and functionality. fully legal basement adds incredible versatility, with a bedroom, spacious recreation area, and a full washroom ideal for extended family & guests. No sidewalk, extended driveway. Located close to all major amenities, schools, parks, and highways, this home combines modern living with unbeatable convenience. This is a must-see property that blends comfort, functionality, and a premium ravine setting. (id:35762)
Royal LePage Flower City Realty
4830 Valera Road
Burlington, Ontario
Beautiful 17 yrs old 2 story Townhouse in a quiet and beautiful area of Burlington. This townhouse has 3 Bedrooms, One 2 pc washroom on the main floor and Two 4 pc washroom on the second floor. House is neat and clean. One parking in the garage and two parking available on the driveway. Close to Shopping, 407, Schools, Park and other amenities. Clean and well kept house. Ready for Possession. Tenant pays for Heat, Hydro, Water bill and Hot water tank charges. Required: First month rent, Last month rent and security deposit. (id:35762)
Ipro Realty Ltd.
806 - 349 Rathburn Road W
Mississauga, Ontario
Beautiful and very spacious and bright corner 2 bedroom Plus Den and 2 full washroom unit for lease in one of the most prestigious Grand Mirage building in square one area of Mississauga. This carpet free unit has laminate flooring all over except kitchen and washrooms. Good size den can be used as work from home office. Modern Kitchen has granite counter and stainless steel appliances.Building Amenities Include: Exercise Room, Pool, Party Room, Billiards, Guest Suites, Bowling, Sauna, Hot Tub, Security, Card Room & Theatre. Close to square one, transit, highways, GO station. Comes with one locker and Parking. Tenant to pay hydro and have own liability Insurance and provide key deposit. Please note pictures were taken with staging furniture. (id:35762)
RE/MAX Realty Services Inc.
20 Benson Avenue
Mississauga, Ontario
This charming 3 bedroom home in the sought after Port Credit neighbourhood is ready for its new owners to call it home. 20 Benson is an expansive 2500+ sq foot home is tucked away on this quiet tree lined street just steps away from the lake and everything Port Credit has to offer. Step inside as the large foyer welcomes you to a sundrenched main floor. The open concept living room and dining room have rich hardwood floors, potlights and huge windows throughout. The Living room offers a gas fireplace to curl up in under the large bay window for relaxing weekends. The Dining room with vaulted ceilings offers formal dining at its finest. Main floor powder room is tucked away in the hallway down to the kitchen and family room area. Kitchen has stainless steel appliances and breakfast bar for quick breakfasts in the morning or casual dining. Huge walk-in pantry adds to the already generous storage. The Family room has another cozy fireplace and walk out to the private double tiered deck. Upstairs you will find 3 generous bedrooms. The Principal bedroom has his & her closets plus a walk in storage room (or a 3rd walk-in closet). The spa-like 4 pc ensuite has a soaked tub and stand alone shower. The 2 bedrooms both have double closets and hardwood floors plus share a 4pc bathroom. The basement offers incredible additional living space. W/separate side entrance & shared laundry this is the perfect lower level income generating apartment with 2 bedrooms, renovated 3 pc bathroom, full kitchen and 8 foot ceilings. Or utilize the space as a gym or extra space for the kids or its perfect for multi-generational living. The backyard has a detached garage & space for 2 more cars. Walk to the lake to enjoy the afternoon by the water, or catch a drink on the patio at one of the great restaurants. Shop at Farm Boy for your groceries or run the trails of the Waterfront Trails. 20 Benson checks all the boxes (id:35762)
Slavens & Associates Real Estate Inc.
3 - 73 Alness - Commercial Street
Toronto, Ontario
About 4500 sqft Prime Commercial Space for Lease Dufferin St & Finch ave West . Ground-level unit, located in a well-maintained and highly secure plaza, just minutes from Highways 401, 407, and the Allen Expressway. Convenient access to public transit. Currently operating as a place of worship, the unit features multiple offices and five restrooms. Ideal for a variety of permitted uses, including: Educational facilities (schools, Church, tutoring centers)Daycares Fitness centers/gyms,Institutional, industrial, or office usesThe plaza offers ample parking (20-40 spots) depending on use. This unit also comes with shipping dock which is perfect for businesses that need to handle large volume of shipments.Additional features include 24/7 video surveillance, two huge garbage bins, and flexible lease terms starting at a minimum of 2 years, with extension options available. Zoning: EH1*45 Allows for a wide range of uses. Must see inside! Smaller unit of 500 sqft also available in the same plaza. (id:35762)
Canada Gem Realty Inc.
Lower - 219 Glenn Hawthorne Boulevard
Mississauga, Ontario
Bright and newly renovated 2-bedroom apartment with above-grade walkout living space, set in a serene ravine setting. Located in the heart of the Hurontario & Bristol neighbourhood, this home offers the perfect blend of tranquility and convenience. Prime Location: Walk to elementary, middle, and high schools, nearby shopping plazas, and transit stops. Enjoy quick access to Hwy 401 and 403, ideal for commuters. Private Entrance: Separate entrance for added privacy. Exclusive Laundry: In-unit washer and dryer no sharing. Carpet-Free: Easy-to-maintain flooring throughout. Freshly Updated: Recently renovated and painted, move-in ready.Looking for: Mature, responsible tenants. Available immediately.Please note: Landlord will conduct interviews before accepting any offer. (id:35762)
Kingsway Real Estate
27 Quinton Ridge
Brampton, Ontario
Nestled within the prestigious Westfield Community of Brampton, this resplendent 2,300 sqft (above grade) semi-detached, exudes timeless elegance and modern sophistication. From the moment you step inside, you are enveloped by the grandeur of 9-foot ceilings gracing the main floor, where lustrous hardwood floors and a majestic oak staircase adorned with intricate iron spindles create an atmosphere of refined opulence. The culinary haven, a gourmet kitchen, captivates with its upgraded quartz countertops, double stainless steel sink, artful backsplash, and impeccable finishes, inviting both intimate dinners and lavish gatherings. Bathed in the soft glow of pot lights and framed by elegant California shutters, the home radiates a serene yet luxurious ambiance. Ascend to the second floor, where four generously proportioned bedrooms await, including a private in-law suite with its own en-suite bathroom and a sumptuous primary sanctuary boasting a capacious walk-in closet and a spa-inspired 5-piece en-suite. Three exquisitely appointed full bathrooms, each with quartz counters, and thoughtfully designed doored closets ensure both comfort and convenience. Beyond the interiors, this home's enviable location places you mere steps from a tranquil park and moments from esteemed schools, vibrant plazas, financial institutions, the Brampton Public Library, fine dining, essential grocers, the illustrious Lionhead Golf Club, and the forthcoming Embelton Community Centre. Seamless connectivity is afforded by proximity to Highways 401 and 407, while practical touches such as direct garage access to a well-appointed mud/laundry room and the absence of a sidewalk enhance daily ease and extra parking space. The legal basement, featuring two bedrooms and ample storage, presents a rare opportunity for supplemental income or an inviting space for extended family. (id:35762)
Keller Williams Real Estate Associates
50 Enford Crescent
Brampton, Ontario
Perfectly Located, Spacious and Modern - This Could Be The One! Welcome to 50 Enford Cres, a stunning, move in ready home, built in 2015 in a prime Brampton location. This wonderful family neighbourhood is a short walk to some great parks and beautiful walking paths including Mount Pleasant Recreational Trail to Smallwood Lake. Ideal for commuters, with easy access to Hwy 410, 407, 427, Pearson Airport and GO station. Inside, you are welcomed by an open concept main floor flooded with natural light through the large windows. The kitchen is an entertainer's dream, featuring stainless steel appliances, pendant lighting, and a center island with counter seating, ideal for casual dining or hosting friends. The dining room connects to the kitchen and offers a walkout to the beautiful back deck & fully fenced yard. Great for BBQs & outdoor gatherings this summer! The family room, with 2 windows overlooking your backyard, provides a wonderful space to unwind and reconnect. In this home, storage is never a concern with generous closets in every bedroom, a coat closet on the main floor, and a spacious double linen closet upstairs. The oversized primary suite easily fits a king bed and includes a walk-in closet and a 4-piece ensuite with a modern vanity and ample counter space. Two additional upper-level bedrooms each offer bright windows and double closets. The unfinished basement is a blank canvas with a bathroom rough-in, ready for your creative touch. This home boasts beautiful curb appeal with low-maintenance brickwork and a charming covered front porch perfect for enjoying your morning coffee. The fully fenced backyard is your private retreat with a large deck for BBQs, a manicured lawn, and garden-ready mulch beds lining the yard. This home and neighbourhood offer everything you and your family have been searching for. Come see for yourself! (id:35762)
Exp Realty
20 Cindebarke Terrace
Halton Hills, Ontario
Fabulous on a sought-after cul-de-sac in the heart of Georgetown, walking distance to its Downtown Park District, the Hungry Hollow trail system and The Club at North Halton. Tons of curb appeal in a picture perfect setting! Everything's been done ... stunning kitchen, beautiful bathrooms, bamboo flooring plus a one-of-a-kind floor plan. The living room/main floor office has built-in cabinets, pot lights, bamboo flooring and a pretty barn door. The gourmet kitchen has an incredible quartz island/breakfast bar plus quality stainless steel appliances and views of the spectacular yard. Entertain in the formal dining room with your large family table and garden views. Enjoy the gas fireplace in the family room with bamboo floors and those awesome views once again. Four good-size bedrooms all with character ceilings and nooks plus ample closet space. The primary is massive and boasts a huge walk-in closet and a new modern exquisite ensuite with heated floors. The lower level is open and features a lovely rec room with built-in cabinetry, electric fireplace, a mud room with garage access, storage space plus a workshop or fifth bedroom. The showstopper is the yard with a newer deck (2024), a great shed with lots of shelving, a sweet playhouse/potting shed, perennial gardens and the most lovely views. Almost 1/2 an acre (.47) in town! You're going to be impressed. Includes collective ownership with other enclave owners of a 9.2-acre lot. (id:35762)
Royal LePage Meadowtowne Realty
45 Belleview Drive
Orangeville, Ontario
Charming Semi-Detached in a Mature Neighbourhood! Nestled in a desirable, well-established area, this semi-detached home offers lovely outdoor living with perennial gardens, a cozy fire pit area (permit for 2025), and a private yard framed by large cedars along the back and fencing on two sides. Inside, the home offers great potential ready for your updates and personal touch. The layout includes a small but efficient kitchen, and the dining room could easily be converted back to a third bedroom if desired. The lower level is designed for entertaining, featuring a spacious games room complete with a billiard table, a recreation room with a built-in wet bar, two bar fridges, shelving, and a drop-leaf pub-style table. Additional highlights include a lower-level bedroom, a separate walk-in clothes closet, and a convenient 2-piece bath. Some important updates have already been done: furnace (2018), roof (2018), water main from shut-off to house (2020), toilets and shower doors (2020), washing machine (2024), and fridge (approximately 6 years old).This is a fantastic opportunity to make this home your own while enjoying a mature setting and versatile living space! (id:35762)
Royal LePage Rcr Realty
164 Sussexvale Drive
Brampton, Ontario
Welcome to "The Campbellford" built by Tribute Homes, Boasting 1,476 SQFT. This freehold townhome has been lovingly cared for and impeccably maintained, spacious open concept main level with hardwood flooring, 2 pc powder rm, interior garage access, family sized eat in kitchen w/stainless steel appliances and walk out to deck and large back yard. The upper level has a separate laundry room, Huge prime bedroom w/walk in closet and full ensuite bath with separate shower stall and soaker tub, the other 2 bedrooms are spacious with ample closet space and generous sized windows. This Lovely freehold townhome shows true pride off ownership. Show with confidence, please note: ** minimum of 2 hrs notice required for showings. Offers anytime, Please download schedule B and attached 801 to all offers. Thanks for showing!! (id:35762)
RE/MAX West Realty Inc.
336 Delaware Avenue
Toronto, Ontario
Entire Home for Lease - Ideal Live/Work Opportunity in Dovercourt Village! Discover this bright and spacious 5-bedroom gem in the vibrant and sought after Dovercourt Village community. Perfect for families, professionals, or those seeking a flexible live/work lifestyle, this updated home offers a blend of character and modern convenience. Enjoy a renovated eat-in kitchen with granite countertops, sleek tile backsplash, and stainless steel appliances, perfect for everyday meals or hosting guests. The mudroom provides added functionality with built-in storage and a walk-out to the private backyard and double-car garage with 2 parking spots...a rare city find! Additional features include updated bathrooms, a high-efficiency furnace and A/C, and plenty of natural light throughout. Located just steps to Ossington Station, Bloor Street, with Christie Pits, Dovercourt Park, schools, trendy shops, cafés, and restaurants all nearby. Quick commute to the Financial District and downtown hospitals. A perfect blend of location, space, and lifestyle! (id:35762)
Royal LePage Signature Realty
763 Aspen Terrace
Milton, Ontario
*Please be sure to view virtual link!* Welcome to tranquility in one of Milton's most desired communities! An absolute stunning French Chateau home on a premium lot! Nestled on a quiet, tucked-away street, this showpiece home is packed with upscale upgrades and elegant finishes. One-of-a-kind elevation with timeless curb appeal. An upgraded extended Gourmet Chefs kitchen with gas stove, quartz countertops, quartz backsplash, upgraded cabinetry with glass inserts and soft close feature. Under-cabinet valance lighting adds the perfect ambient glow. The living area showcases an upgraded fireplace with a stone feature wall and elegant sconce lighting. Upgraded Carrara doors throughout house. Mudroom designed as a cozy space with direct access from the garage. Enjoy 9-foot smooth ceilings on the main floor, rich hardwood flooring throughout, and a beautiful oak staircase with pickets and posts. Upgraded 200 AMP electrical service, pot lights inside and on exterior of home, and central vacuum system included. Laundry room conveniently situated on second floor!! Relax in the luxurious spa-inspired five-piece ensuite featuring a double sink vanity, freestanding tub, and glass-enclosed shower with framed door. The backyard offers a peaceful sanctuary, where nature whispers and serenity reigns! Property backs on to acres of land and has an exceptional shed. Includes patio landscaping a gazebo for all of your entertainment needs. Located near the popular Toronto Premium Outlets, Transit, 401&407 Highways, Parks, Top Schools, Trails, Grocery/Shopping. Your own private retreat! Ideal for families, professionals, and anyone who loves refined living! (id:35762)
Century 21 Percy Fulton Ltd.
807 - 1110 Walden Circle
Mississauga, Ontario
Great Opportunity To Own This Sought After Two Bedroom Suite At Walden's Landing. Located In The Quiet Clarkson Village Steps From The Clarkson Go Station, A Variety Of Shops, & Desirable Dining Spots. Bright Spacious Unit Features Open Concept Living With An Updated Eat-In Kitchen, Master Bedroom With Large Walk-In Closet And Renovated 3-Piece Ensuite Bathroom. Second Bedroom With Large Windows And Renovated 4-Piece Bathroom. Separate Laundry With Storage Space. A/C / Heating System 2024. Great Views From Every Room. Enjoy The Beautifully Maintained Courtyards With BBQ & Lots Of Mature Trees. Exclusive Resort Style Living At The Walden Club Including Amenities Such As Tennis Courts, Outdoor Pool, Gym, Lounge/Party Room. Walden Club Membership Includes Access To Tennis Courts, Pickle Ball & Squash Courts, Outdoor Pool, Gym, Etc. All Utilities + Internet Included Except Hydro. (id:35762)
Royal LePage Realty Centre
1079 Clark Boulevard
Milton, Ontario
Absolutely Gorgeous Corner Semi-Detached Home in the Heart of Beaty Neighbourhood. This Beautifully Maintained Home Offers Nearly 2,500 Sq Ft of Functional & Elegant Living Space, Sitting on a Premium Corner Lot With Impressive Curb Appeal. Bright and Airy With Tons of Natural Light Pouring Through the Large Windows Throughout. The Spacious Living Room Features a Cozy Fireplace, Recently Upgraded Hardwood Flooring, Pot Lights, and Modern Zebra Blinds Perfect for Entertaining or Family Relaxation.The Separate Family/Dining Room Overlooks the Backyard and Side Yard, Offering Peaceful Views and an Inviting Atmosphere. The Stylish Kitchen Comes Fully Upgraded With Quartz Countertops, Under-Cabinet Lighting, Stainless Steel Appliances, Pot Lights, and Convenient Walkouts to the Garage and Backyard Truly the Heart of the Home!Upstairs Features Four Generously Sized Bedrooms. The Primary Retreat Includes a 4-Pc Ensuite With a Soaker Tub, a Spacious Walk-In Closet, and Large Windows Offering Abundant Natural Light. The Remaining Three Bedrooms Are All Bright, Spacious, and Perfect for Family, Guests, or Home Office Needs. Bonus: 2nd Floor Laundry for Ultimate Convenience.The Finished Basement Features a Private Separate Entrance Through the Garage, Offering a 1-Bedroom In-Law Suite With Its Own Kitchen, 3-Pc Bathroom, Separate Laundry, Open Living Area, And Pot Lights Throughout Currently Rented for \\$1,550/Month, Providing Excellent Income Potential or Space for Extended Family!*Prime Location!* Transit at Your Doorstep, Close to Top-Rated Schools, Parks, Trails, Shopping, and All Major Amenities. The Extra-Wide Driveway Easily Fits 4 Cars, Offering Tons of Parking Space. This Is the Perfect Blend of Comfort, Convenience, and Opportunity.*Dont Miss This Exceptional Home A True Gem in One of Miltons Most Sought-After Communities. (id:35762)
Century 21 Green Realty Inc.
194 Kozlov Street
Barrie, Ontario
Step Into This Beautifully Maintained All-Brick 4+2 Bedroom Family Home, Ideally Situated Near All Major Amenities. The Main Floor Offers A Practical Layout Featuring A Warm And Inviting Family Room With A Wood-Burning Fireplace, Main Floor Laundry, And Convenient Interior Access To The Double Car Garage. Upstairs, Enjoy Four Spacious Bedrooms, Including A Primary Suite With His-And-Hers Closets And A Private 4-Piece Ensuite. The Finished Basement Provides Additional Living Space, Ideal For Extended Family Or An In-Law Setup (No Separate Entrance).Located Just Minutes From Highways 400 And 11, And Within Walking Distance To Shopping, Transit, And Everyday Conveniences. The Large, Private Backyard Is Perfect For Relaxing Or Entertaining This Home Truly Has It All! (id:35762)
Royal LePage Signature Realty
71 Pringle Drive
Barrie, Ontario
TOWNHOME IN A FAMILY-FRIENDLY NEIGHBOURHOOD WITH BIG-TICKET UPGRADES! Step into home ownership with this exciting opportunity in a vibrant west-end neighbourhood, perfect for first-time buyers! This townhome is ideally located just minutes from Highway 400, schools, beautiful parks, downtown attractions and major shopping. Enjoy everyday convenience with an oversized single garage offering direct access to the fully fenced backyard complete with a deck and privacy screen. Inside, the open-concept living and dining area features a walkout through sliding glass doors, creating a bright and welcoming space to entertain or relax. The primary bedroom includes a large walk-in closet and semi-ensuite access to an updated bathroom with modern finishes. Major updates like shingles (2018), furnace (2020) and central air conditioning (2022) offer peace of mind. The unfinished basement is ready for your creative vision, whether it's a rec room, home office or added living space. Don't miss your chance to make this property your next #HomeToStay! (id:35762)
RE/MAX Hallmark Peggy Hill Group Realty
312 - 126 Bell Farm Road
Barrie, Ontario
RARELY OFFERED 3-BEDROOM CONDO IN AN UNBEATABLE LOCATION! Welcome to this updated, bright, and spacious 1,000 sqft condo, just minutes from RVH, Hwy 400 access, Georgian College, and much more. The large open kitchen is a chefs dream, featuring sleek stainless steel appliances, ample counter space, and a generous eat-in area perfect for family and friends to gather. The expansive living room showcases a cozy gas fireplace, vinyl flooring, large windows, and a walkout to your private balcony. Retreat to the primary bedroom at the end of the day, offering a peaceful haven with plenty of closet space and a luxurious 3-piece ensuite bathroom. Two additional well-appointed bedrooms provide versatility for guests, a home office, or a growing family. The 4-piece main bathroom features an upgraded vanity and a large soaker tub with a ceramic surround. Enjoy the convenience of a well-maintained community, located in a prime area close to shopping, dining, and lifestyle options. This condo seamlessly blends functionality with modern designdont miss your chance to make it your home! (id:35762)
Keller Williams Experience Realty
1 Lander Crescent
Vaughan, Ontario
Your very own garden oasis in one of the most beautiful neighbourhoods in Thornhill Woods. It boasts an oversized and stunning lot, along with impressive amenities; 1 Lander is the perfect place to call home. Whether you're an entertainer, a chef, or a green thumb, you'll find it all here. Super bright and extremely airy with incredible views from all the windows of lush landscaping. Picture yourself reading a book and drinking your morning coffee in your garden, or watching the stars while sipping on a glass of your favourite red. Your new home is welcoming for friends and family with 3 large bedrooms, 4 bathrooms, and a finished basement. Steps to transit, forests, trails, parks, Hwy 407, and all of the shopping that you can imagine. All need to do is bring your belongings and move in! Open House 6/7 and 6/8 2-4PM (id:35762)
RE/MAX Hallmark Realty Ltd.
144 - 331 Broward Way
Innisfil, Ontario
Enjoy this Unit's view from the oversized Terrace as you escape in Friday Harbour, nestled in the picturesque town of Innisfil, Ontario! Discover a vibrant all-seasons destination where relaxation meets adventure. Whether you're strolling along the stunning waterfront, enjoying world-class dining, exploring boutique shops, or immersing yourself in exciting outdoor activities, Friday Harbour is the perfect getaway. From serene lakeside moments to lively community events, there's something special for everyone. Plan your visit and experience the charm of Friday Harbour where life feels like a vacation! Step into resort-style living with this fully furnished, sun-drenched unit at Friday Harbour in Innisfil, Ontario! Overlooking the Marina and facing south, this is 1 of only 8 exclusive units offering breathtaking views, unrivaled natural sunlight, and a seamless waterside lifestyle. Enjoy the perks of ownership in this exceptional community simply pack your bags, bring some food, and settle into luxury! This thoughtfully designed unit features a spacious bedroom with a walk-in closet, an open-concept kitchen with a sit-down island, an elegant living grand room, in-suite laundry, and much more. (id:35762)
Marquis Real Estate Corporation
15949 Bayview Avenue
Aurora, Ontario
Location, Location, Location! Located in the Heart of Aurora Steps to Transit, Shopping, Schools, Parks, Restaurants, HWY Access and Much More! Featuring 996 sqft of Finished Living Space, 2 Bedrooms, 2 Full Baths and Functional Kitchen & Living Room Design. Modern Eat-in Kitchen w/ Center Island, Open Concept into Living Room, Practical Split Bedroom Design Creates Privacy Between Bedrooms, Primary Bedroom Features Custom Walk-in Closet & 4pc. Ensuite w/ Separate Soaker Tub, 2nd Bedroom w/ Double Closet and Next to Additional 4pc. Bath. Garage Parking & Ensuite Laundry are a Must Have! Front Exterior w/ Fenced Interlocked Patio. A Perfect Starter or Downsize w/ Fantastic Accessibility to Everything Around You! No Stairs Offer Additional Accessibility! A Must See and Priced to Sell. (id:35762)
Main Street Realty Ltd.
Main Floor - 51 Houseman Crescent
Richmond Hill, Ontario
House for Lease, Main Level only, option to add the basement separately, A Rare Gem In The Prestigious North Richvale Community. This Meticulously Maintained Home, A Unique RAVINE LOT That Expands To Almost 80 Ft In The Back, Providing Breathtaking Views And Complete Privacy.Inside, Enjoy The Functionality Of A Thoughtfully Designed Floor Plan Perfect For Families. The Main Level Features A Newly Renovated Kitchen That Blends Style And Practicality, While A Large Deck Off The Main Living Space Overlooks The Serene Ravine. You'll Be Steps From Scenic Trails And Minutes From Top-Rated Schools, A Brand-New Community Centre, Hillcrest Mall, The Hospital,Library, And Plenty Of Shopping, Dining, And Transit Options. An Exceptional Property With All The Conveniences Of A Top North Richvale Location. Don't Miss This Opportunity! (id:35762)
Royal LePage Your Community Realty







