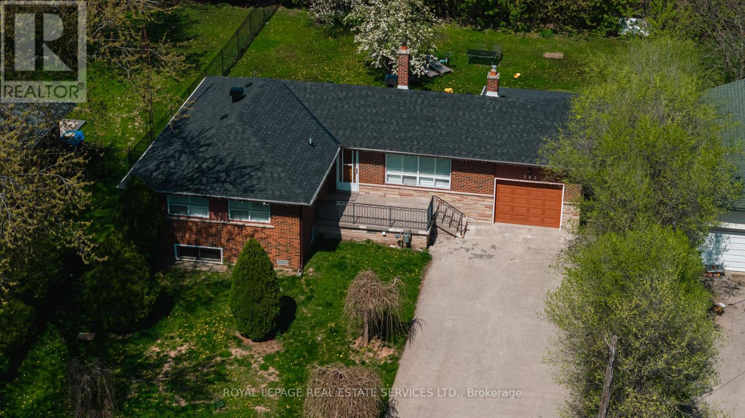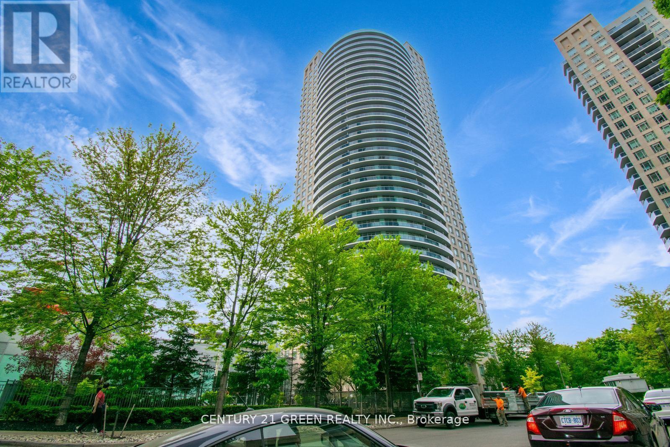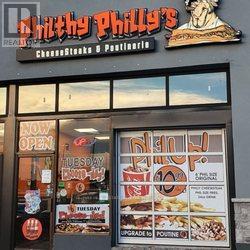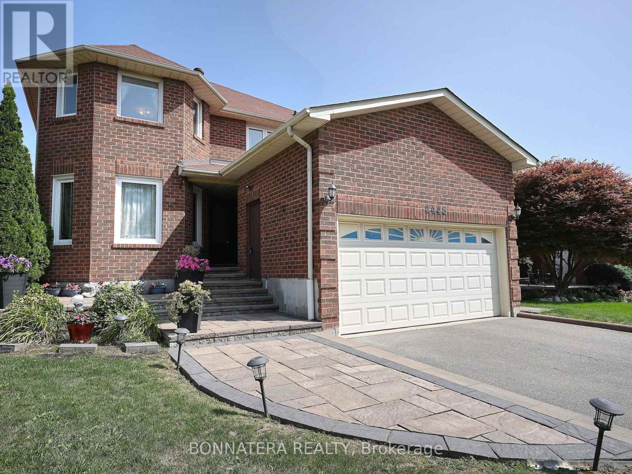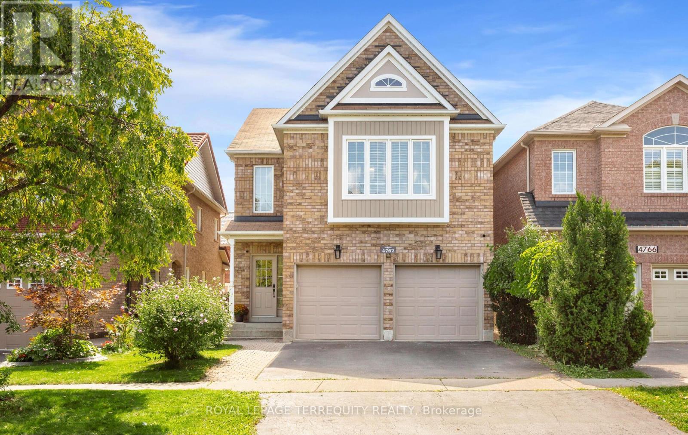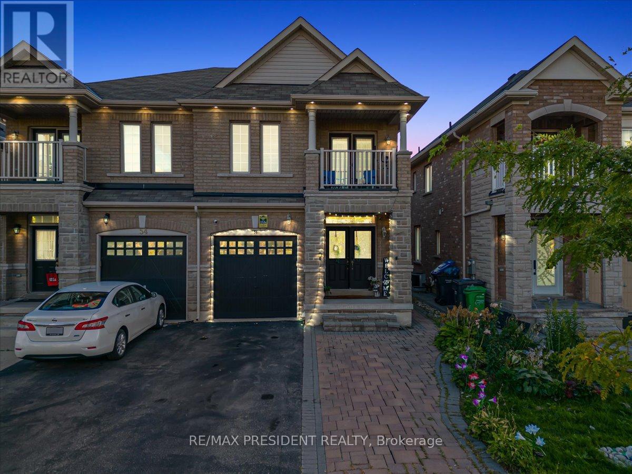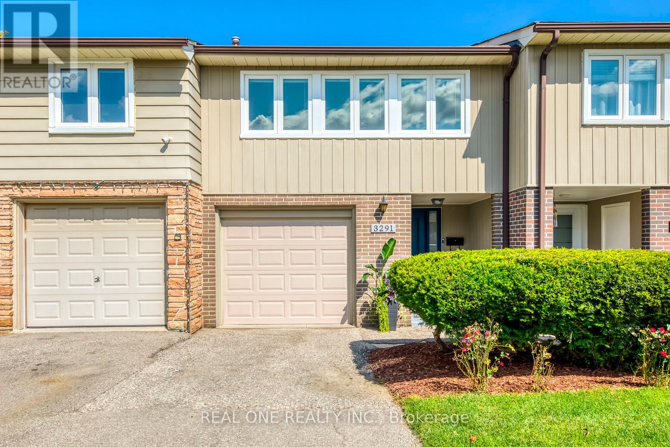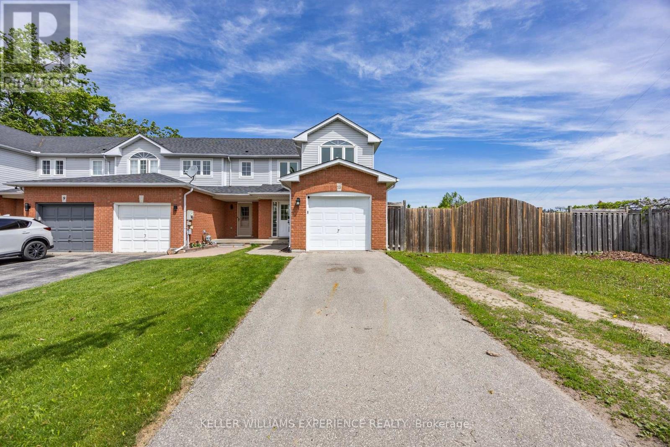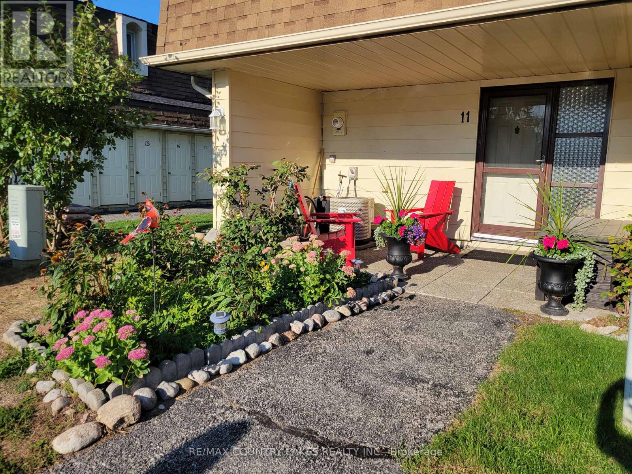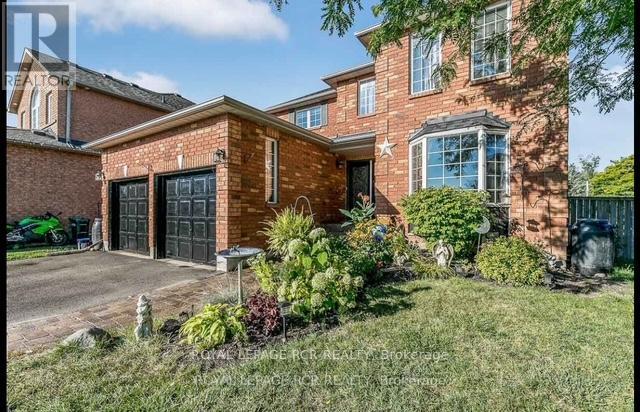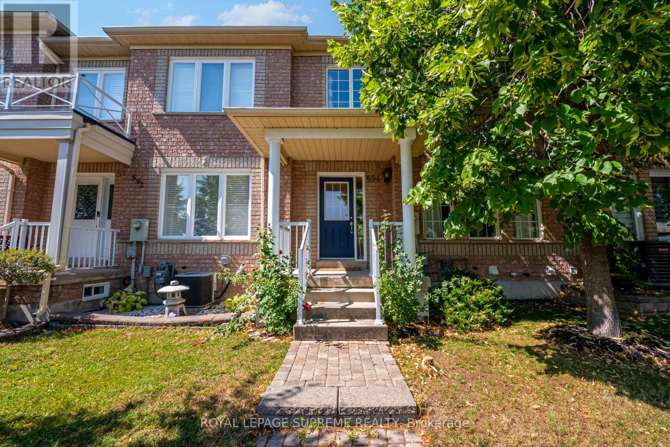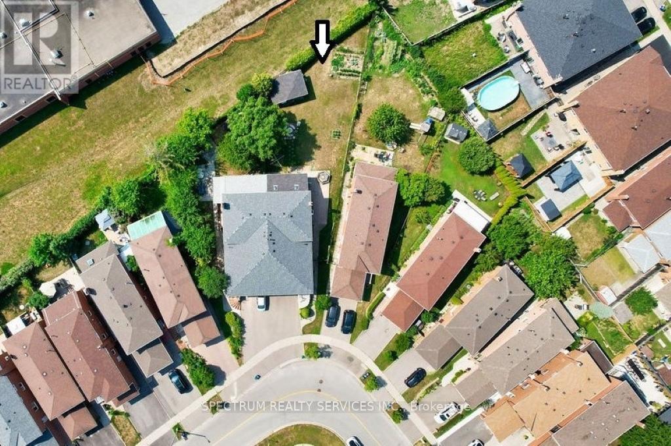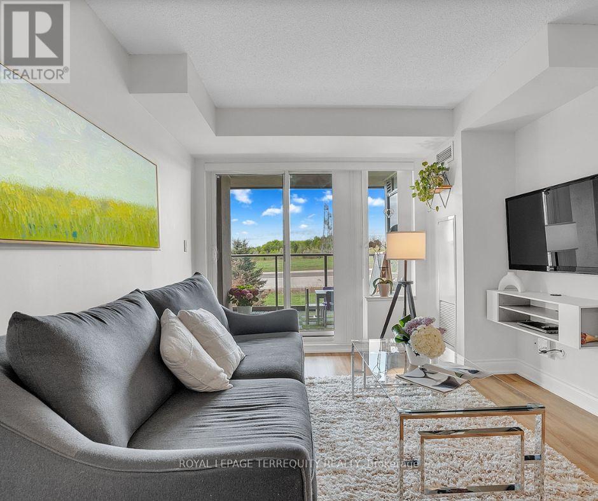1201 - 215 Queen Street E
Brampton, Ontario
Welcome to This Bright and Modern Apartment in the Heart of Brampton! This Stunning Unit Offers an Open-Concept Layout With a Spacious Kitchen, Sleek Washroom, and In-Suite Laundry for Ultimate Convenience. Step Onto Your Private Balcony and Take In Breathtaking, Unobstructed Skyline views. Enjoy the Added Perks of 1 Parking Space. Perfectly Located Just 5 Minutes From Brampton Go and Downtown Brampton, With Easy Access to Highway 410, Public Transit, and Everyday Essentials Like Shoppers Drug Mart, Parks, Hospitals, and restaurants. Top-Tier Building Amenities Include a Gym, Guest Suite, Party Hall, and 24/7 Concierge Service. Don't Miss This Fantastic Opportunity to Experience Urban Living at Its Finest! (id:35762)
RE/MAX Realty Services Inc.
365 Sandhurst Drive
Oakville, Ontario
Welcome to this beautifully updated brick and stone bungalow, nestled in one of Oakvilles most sought-after communities. Offering exceptional comfort and flexibility, this spacious 3-bedroom plus den home is filled with natural light and thoughtful finishes that create an inviting and stylish living environment. Step into a freshly painted interior featuring new laminate flooring throughout, elegant crown molding, and large windows that flood the homewith warmth and sunlight. The bright, functional kitchen is outfitted with stainless steel appliances and opens to a walk-out leading to the private backyard perfect for morning coffees, outdoor dining, or entertaining family and friends.The lower level presents a fantastic opportunity for extended family living or income potential, featuring a fully equipped second kitchen, a generously sized den (ideal as a fourth bedroom or home office), and above-grade windows that bring in an abundance of natural light. Home Features: Spacious Brick & Stone Bungalow With Great Curb Appeal. 3 Bedrooms Plus a Versatile Den (Optional 4th Bedroom). Elegant Crown Molding & Oversized Windows. Stainless Steel Kitchen Appliances. Walk-Out To Private Backyard.Finished Lower Level With Second Kitchen & Large Den. Bright Above-Grade Windows in Basement. Whether you're a growing family, multigenerational household, or savvy investor, 365 Sandhurst Dr offers the space, functionality, and location you've been looking for. (id:35762)
Royal LePage Real Estate Services Ltd.
1207 - 80 Absolute Avenue
Mississauga, Ontario
Step into this bright and airy 1-bedroom plus den, 2-bathroom suite in the sought-after Absolute Vision tower an iconic landmark in the heart of Mississauga. Located on the 12th floor with southwest exposure, this meticulously maintained unit offers stunning city views of downtown Mississauga from a full-length private balcony. The open-concept layout features 9-foot ceilings, elegant hardwood flooring, and a modern kitchen equipped with granite countertops and stainless steel appliances. The spacious primary bedroom boasts a large closet and a 4-piece ensuite bathroom. The den, enclosed with sliding doors and a dedicated closet, offers versatility as a second bedroom or private home office. The building recently completed interior renovations in 2023, as well as balcony upgrades and exterior air-sealing improvements in 2024, adding to its appeal. Residents enjoy access to the renowned Absolute Club with resort-style amenities including indoor/outdoor pools, two storied gym, indoor walking track, squash courts, basketball courts, sauna, theatre, gaming room and more. Situated just steps from Square One, City Hall, the Living Arts Centre, and the upcoming Hurontario LRT, this location offers unparalleled convenience and connectivity in the citys vibrant core. One Owned Parking Space, Locker, 30,000 Sq Ft Absolute Club, 2-Storey Gym, Indoor Running Track, Indoor Pool & Outdoor Pool, Billiards, Party Room, Sauna, Games Room, Theatre Room, Squash Court, BBq, Kids Playground, Car Wash Bay, 24-Hour Manned Gatehouse. (id:35762)
Century 21 Green Realty Inc.
20 Market Drive
Milton, Ontario
Amazing opportunity to own a profitable fast food take out. Excellent location close to 401/25 interchange, factories, offices etc. Same owner since 2020. Long lease expires November 2030 plus two 5 year options. (id:35762)
RE/MAX Real Estate Centre Inc.
220 - 1808 St. Clair Avenue W
Toronto, Ontario
Welcome to this spacious two bedrooms and two bathrooms loft like unit at Reunion Crossing. A 1 year old modern development in Torontos sought-after Junction neighbourhood. This residence is designed with modern finishes located at unbeatable location, offering the perfect balance of comfort, convenience, and urban living. It features an upgraded kitchen with a sleek island. The open-concept layout ensures that every square foot is maximized, allowing the living, dining, and kitchen areas to flow seamlessly together. Large floor-to-ceiling windows fill the unit with natural light, while the balcony provides a private outdoor area to relax, and unwind. This revitalized and up-and-coming neighbourhood offers a vibrant energy while maintaining a welcoming, community-oriented feel. Within walking distance, you'll find schools, and parks, minutes away are Stockyards Village Shopping Centre, grocery stores, cafés, and local bakeries. For commuters, transit is just steps from building connecting you across the city. Enjoy a wide range of building amenities that extend your living space beyond the walls of your unit. These include a designer lounge and party room for hosting gatherings, a games room for recreation, and a rooftop patio with dedicated BBQ areas, an equipped gym, and a pet washing station for per owners. This unit is move-in ready and comes with kitchen stainless steel appliances, stacked clothes washer and dryer, custom window coverings and existing light fixtures. It includes one parking space and one storage locker. If you are looking for a home that combines modern comfort with convenience and community in one of Torontos most up-and-coming areas, this condo unit is the perfect choice. Schedule your private showing today and experience what it has to offer. (id:35762)
RE/MAX Hallmark Realty Ltd.
4445 Guildwood Way
Mississauga, Ontario
Welcome to 4445 Guildwood Way, a versatile 4+2 bedroom, 4 bathroom home in the heart of Mississauga. Featuring a functional layout with bright and spacious rooms, and many upgrades throuout the home, this property is designed for both comfortable family living and investment potential. The main level offers open living and dining spaces, a family-sized kitchen with a breakfast area and walkout to the backyard, and a welcoming family room perfect for gatherings. Upstairs, generously sized bedrooms provide plenty of space, including a relaxing primary suite. The fully finished 2 bedroom basement apartment, complete with a separate entrance, offers endless possibilities whether you choose to create an income-generating rental unit, host extended family, or set up a private home office or recreation space. Located in a highly desirable, family-friendly neighbourhood, this home is just minutes to Square One, Heartland Town Centre, top schools, parks, public transit, and major highways. A rare opportunity to own a property that combines lifestyle and investment potential in one of Mississauga's most convenient areas. (id:35762)
Bonnatera Realty
4762 Allegheny Road
Mississauga, Ontario
Gorgeous home in central Mississauga 5 minute drive to Square One. This well loved home by the original owners has 4 bedrooms & 4 baths (with a recently renovated 3pc bath with a roll in shower and a widened door on the main floor to accommodate one with special needs). 9 Foot ceiling on the ground floor with pot lights. Custom changes from the builder including opening the wall between living & family room and the relocation of the foyer closet to make this home more open concept and allow ample sunlight throughout. Freshly painted top two levels. Very spacious bedrooms all with laminate flooring (2021) in this 2,370 sq. ft. floor plan. Convenient second floor laundry. Professional finished basement has 3pc bath and large recreation room with wet bar. Great location close to many amenities & highway 403. (id:35762)
Royal LePage Terrequity Realty
56 Natronia Trail
Brampton, Ontario
NEWLY BUILD TWO BEDROOM LEGAL BASEMENT... Welcome to absolutely stunning semi-detached in sought-after Bram East. This meticulously maintained home features an open-concept main floor with pot lights, eat-in kitchen complete with quartz countertops, stylish backsplash. Upstairs offers 4 spacious bedrooms The primary bedroom includes a walk-in closet and an upgraded ensuite, front-facing bedroom with balcony. Spacious Legal basement with a separate entrance, pot lights, large window, modern kitchen, open living area, 2 bedroom, full 4-piece bath, and second laundry, ideal for in-laws or potential income. Exterior features include tiled backyard patio & side walkway, exterior pot lights. Short walks to parks, schools, eateries, transit. (id:35762)
RE/MAX President Realty
3291 Fieldgate Drive
Mississauga, Ontario
Beautifully Renovated in 2021 this TH with $120,000 in Premium Upgrades & Low Maintenance Fees ($141.47/month) Extra long driveway allows total Parking for Up to 4 Cars!This stunning townhome offers style, functionality, and a family-friendly layout filled with natural light. Originally a 4-bedroom design, the home has been converted into 3 oversized bedrooms, creating larger, more versatile living spaces.The primary retreat features a spa-like 5-piece ensuite with premium finishes, modern design, and a custom built-in extra large walk-in closet which every homeowner wants it, delivering comfort and luxury. The main floor showcases an open-concept living and dining area with soaring vaulted ceilings, pot lights, and hardwood floors throughout. The custom chefs kitchen is a highlight, complete with stainless steel appliances, granite countertops, backsplash, and a spacious breakfast bar perfect for entertaining.The 5-split level layout is both child- and senior-friendly, offering privacy and easy access between levels while maximizing space. Every bathroom has been fully renovated with modern finishes.The finished walk-out basement features a separate entrance directly to the fully fenced backyard and includes a 2-piece bath ideal for an multi-generational living. Step outside to enjoy a private backyard, perfect for BBQs, pets, or gardening. No rental items provide peace of mind and full ownership, making this home truly move-in ready! Enjoy easy access to downtown Toronto, highways, shopping, parks, and GO transit. With its premium upgrades, spacious layout, and move-in ready condition, this townhome offers exceptional value. (id:35762)
Real One Realty Inc.
106 Barnham Street
Ajax, Ontario
LOCATION LOCATION LOCATION!! Walking distance to shopping, dining, Goodlife Fitness, Medical building, Amazon Fullfillment Centre, Ajax Casino, state-of-the-art Audley Recreation Centre/Library, skate park, indoor and outdoor facilities and future home of the "Ajax Fairgrounds" set to open in 2025 (master plan, first of its kind in Durham region, putting Ajax on the map as a premier event destination). Close to Hwy 412, 401 and now free 407! This solid brick, semi boasts soaring 9-foot ceilings, a functional layout and beautiful large windows. The main level features two separate entryways into a spacious formal living room, which can be converted into a home office, gym, music studio and much more! The 2nd level features a grand family room with a walkout to a private terrace, a spacious kitchen with dining area and a powder room. The 3rd level features 3 spacious bedrooms, all with closets. The master includes a modern ensuite bath and walk-in closet, and the 2nd full bathroom is perfectly situated in the hallway. The basement studio apartment has everything you need, including a separate entrance, to use as an in-law suite or rent it out to generate rental income. (id:35762)
RE/MAX Community Realty Inc.
25 William Street
Barrie, Ontario
Discover timeless elegance in this stunning century home, where historic charm meets modern-day comfort. Built over 100 years ago, this architectural gem is a testament to craftsmanship and detail, featuring the builders original stain glass window trademark, intricate moldings and soaring ceilings that harken back to a more graceful era. The spacious foyer welcomes you with rich wood accents and a grand staircase that is truly a centerpiece. The formal living room boasts large windows that bathe the space in natural light and sliding glass doors leading to a private wood deck that overlooks the beautifully landscaped backyard. Adjacent to the living room is a charming formal dining room, ideal for hosting dinner parties or intimate family meals, complete with an electric fireplace, antique wood mantel and vintage light fixtures that add to the home's unique allure. The updated kitchen offers the best of both worlds, blending period details like an antique icebox, converted hutch and custom cabinetry with modern appliances, stone countertops, and plenty of storage. It's a chef's delight, with a central island perfect for meal prep or casual dining. Just off the kitchen, is a mudroom, laundry area and half bathroom with a vintage, sliding pocket door. The second-floor features 4 bedrooms, each with its own distinct personality, highlighted by large windows, a mostly finished attic/loft above the second bedroom, an office/den and 4 piece bathroom that has been tastefully updated. Outside, the lush and private backyard offers a peaceful retreat with mature trees, gardens, and wood deck perfect for outdoor dining and entertaining. For additional storage the home offers an attached shed. Located in a sought-after neighborhood known for its proximity to Kempenfelt Bay, Go Train, transit, local shops, restaurants, and parks, this home offers a rare opportunity to own a piece of history while enjoying all the conveniences of modern living. (id:35762)
RE/MAX Hallmark Chay Realty
7 Leach Street
Orillia, Ontario
Reasons You'll Fall in Love with 7 Leach Street!Your home search ends here! This turn-key property combines modern style, incredible functionality, and a prime location. Here's why you'll love it:1. A Stunning, Modern Main Floor. Beautifully renovated in the last 5 years, the bright, open-concept main level features a brand-new kitchen with new appliances and stylish new flooring. Its completely move-in ready.2. A Fully Finished Basement That Doubles Your Space. The lower level adds tremendous value with a huge recreational room, two additional bedrooms, a second full bathroom, and a convenient finished laundry room.3. The Ultimate Workshop & Backyard. Situated on a deep 60 x 153 ft. lot, the private, fenced yard includes a walkout deck and 2 sheds. The showstopper is the massive 20 x 24 ft. detached Quonset hut dream workshop or storage space for all your toys.4. Major "Peace of Mind" Updates. Buy with confidence knowing the big-ticket items are done. The entire home has been thoughtfully updated, and the roof was replaced approximately 5 years ago, saving you future expense.5. An Unbeatable Location. Enjoy the peace of a quiet street while being just steps from everything. Easily walk to schools, parks, shopping, public transit, and all the attractions of downtown Orillia.An updated home with a dream workshop in a fantastic location is a rare find. (id:35762)
Coldwell Banker The Real Estate Centre
13 Sunset Place
Barrie, Ontario
Welcome to 13 Sunset Place, a rare find nestled on one of the largest lots in the desirable Holly neighbourhood of Barrie. A beautifully upgraded3-bedroom, 3-bathroom end unit townhome with a fully finished basement, tucked away on a quiet cul-de-sac. Set on an incredible 94.91 ft x 380ft lot, this home offers rare outdoor space with endless potential zoned to build a secondary unit, add a pool, or create your dream backyard oasis. Step inside this bright and spacious 1,260 sq ft home, where an open-concept main floor awaits.The inviting living and dining area features a gas fireplace and flows seamlessly into an eat-in kitchen with a walk-out to the expansive backyard. A convenient main floor powder room completes the space. Upstairs, you'll find 3 generously sized bedrooms, including a primary suite with semi-ensuite access to the full 4-piece bathroom ideal for families or first-time buyers looking for comfort and functionality. Recent upgrades include new windows (Fall 2024), laminate flooring (2024), all three bathrooms renovated (2023) and a finished basement (2021). Located in a family-friendly community, close to parks, schools, trails, and with easy access to HWY 400 and local amenities, this home offers the best of privacy and convenience. Surrounded by new development - great investment or family home! Book your private showing today! (id:35762)
Keller Williams Experience Realty
208 Elmer Park
Orillia, Ontario
Filled with warmth, charm, and thoughtful updates, this beautifully finished 2-storey home offers the kind of lifestyle families and first-time buyers dream about. Tucked on a quiet street and backing directly onto a park, you'll love the covered front porch with a porch swing-perfect for slow mornings or watching the kids play outside. Inside, the main floor welcomes you with brand-new flooring, an open-concept layout, and a bright, modern kitchen featuring quartz countertops, large kitchen island with seating, and all-new appliances (2023). With three bedrooms, (the third bedroom has no closet but could be used as a bedroom or den), two full bathrooms, and a bonus flex space thats currently used as a mudroom, laundry area, pantry, and home office-its designed to adapt with you. Step out into the fully fenced backyard where a 18 x 30 detached garage/workshop offers endless possibilities, and enjoy peace of mind with updates like a new roof and driveway (2024), some new windows, an interlock walkway, and updated bathrooms. This is a home where function meets feeling-and where every space invites you to settle in and stay a while. (id:35762)
RE/MAX Hallmark Chay Realty
11 - 4 Paradise Boulevard
Ramara, Ontario
Welcome to Paradise! This beautifully updated 3-level end-unit condo offers modern comfort and serene surroundings. Features include a propane fireplace, furnace, and hot water tank. The spacious living room boasts soaring 11-ft ceilings, while the dining area overlooks the living space for an open, airy feel. Enjoy a large deck with stunning views of the water and wildlife and no back neighbours for ultimate privacy. Inside, you'll find laminate flooring, quartz counters, and an abundance of windows that fill the home with natural light. Just a 2-minute walk to our private beach and only a 5-minute boat ride to Lake Simcoe. A true pride-of-ownership home you'll instantly fall in love with! (id:35762)
RE/MAX Country Lakes Realty Inc.
22 Coburn Crescent
New Tecumseth, Ontario
Welcome to 22 Coburn Cres In Growing & Idyllic Town of Beeton. 45 Mins To Toronto! Mins to hwy 400 This Spacious Beauty is Approx 4000 Fn. Sq Ft. Picturesque Place To Raise The Family On This Quiet, Upscale Court In One of the Original Coveted Area Of Town. 4+2 Beds, The Home Is Loaded W/Recent Renos & Prof Design. Charming W/O Bsmt has In-Law Potential Or Multi-Family Living w/2 Side Entrances. Income Potential!!! Oversized Deck (32x28ft) W/Above Ground Pool Is Perfect For Summer Time Entertaining. Multiple W/O's Inc French Door Kit W/O To Upper Level Deck w/Gas Line BBQ Area. Stunning Pattern Concrete Surrounds Hot Tub Area & Bsmt W/O. 4 Spacious Beds On Upper Level Inc Lrg Primary W/Sitting Area,Lrg Stone Accent Wall, 4pc Ensuite & W/I Closet. All Big Ticket Items Done! Just Move In & Enjoy The Elegant Comfort Of This Home! Hardwood (23), kit granite/backsplash (23), ELFs (23), bsmt(21-23), furnace(21), roof(20), deck(19), baths(23), most plumbing(23), new drainage(23) (id:35762)
Royal LePage Rcr Realty
636 - 9471 Yonge Street
Richmond Hill, Ontario
Welcome To This Beautiful 2 Bedroom + Den Suite At Xpression Condos In The Heart Of Richmond Hill, just across Hillcrest Mall *** Unobstructed South West view, 2 balconies, modern kitchen with central island and upgraded Quartz counters. Bedroom Includes A 4-Piece Ensuite And Large Window, While The Second Bedroom And Separate Den Offer Flexibility For Work Or Guests.Luxury building with great amenities include 24 hours concierge, indoor pool, spa and steam room, game room, fitness studio, outdoor fireplace, patio, guest suites, rooftop garden with bbq area, party and yoga rooms. (id:35762)
Sutton Group-Admiral Realty Inc.
3008 - 28 Interchange Way
Vaughan, Ontario
Brand New Unit ***. Be the first to live in this bright 9 feet tall ceiling unit. Amazing view from 30th floor with open view to beautiful sunrises. Open-concept with modern kitchen and smart contemporary design. Easy access to Highway 400 and 407. Residents have access to many new and high class amenities; 24-hour concierge, 2 GoodLife Fitness memberships at the building, game lounge, swimming pool, party room, outdoor terraces and BBQs. Minutes away from subway station, bus terminal. Some amenities opening later. Nearby there is Cineplex, Costco, IKEA, Vaughan Mills, Wonderland, Walmart. Huge 107 square feet balcony at 30th level. One Locker. (id:35762)
Right At Home Realty
594 Napa Valley Avenue
Vaughan, Ontario
**FREEHOLD TOWNHOUSE** Welcome to 594 Napa Valley Ave, a beautiful, well-maintained home in Woodbridge, Vaughan, that was cared for thoughtfully with love. Located in one of Vaughan's most sought-after family-friendly neighbourhoods, this beautifully maintained home offers the perfect blend of comfort, convenience and community living. Featuring a functional layout with bright, spacious rooms, this home is ideal for families of all sizes. Walking distance from multiple schools, parks and playgrounds. Enjoy the convenience of grocery stores just minutes from home, as well as the convenience of public transit and major highways being nearby. All the everyday amenities you need! Finished basement. Roof was done 2 years ago with a 40-year warranty. Hot water tank has 24/7 unlimited service-warranty. (id:35762)
Royal LePage Supreme Realty
B 1103 - 5279 Highway 7 Road
Vaughan, Ontario
Fantastic Opportunity To Live At The Oggi Boutique Towns In Vaughan, Features 9' Ceiling Heights, Immaculate 2 Bedroom 3 Bath. Open Concept Floor Plan With 2 Balconies And Large Rooftop Terrace. Modern Kitchen With Island, Includes Granite Countertops, Backsplash And Stainless-Steel Appliances. Master Bedroom Boasts Ensuite And Large Walk In Closet. Close To All Amenities. Transit At Door. Minutes To The Ttc Subway, Transit And Highways 400, 427 And 407. (id:35762)
Right At Home Realty
319 - 48 Suncrest Boulevard
Markham, Ontario
Welcome to Luxury Living at Thornhill Towers! This spacious corner unit offers exceptional comfort and convenience in a prime location. Featuring elegant stone floors in the foyer and double mirrored closets, the suite is both stylish and functional. The fully equipped kitchen includes a high breakfast bar, perfect for casual dining or entertaining. Enjoy unbeatable access to Highway 7 and public transit right at your doorstep. Just 3 minutes to Time Square Mall, 10 minutes to Seneca College, and close to an array of restaurants, movie theatres, and supermarkets. Includes two parking spaces for added convenience. Dont miss your chance to live in one of Thornhills most desirable communities! (id:35762)
RE/MAX Community Realty Inc.
20 Terra Road
Vaughan, Ontario
The home you've been waiting for is here !! Its a rare find when you have an exceptionally sized home, on a massive pie shaped lot [side lengths of 202ft and 152 ft, opens up to 87 ft at the back] PLUS great backyard privacy - it backs onto a public space - and its fully fenced. It is now yours to reinvent with its separate ground level entrance to the 2nd kitchen. The opportunities are endless. This spacious 3-level backsplit, is approx 2500 sq ft of bright and comfortable living space. With room to grow and run both inside and out, its a flexible layout that works for real life. Exceptionally large principle sized rooms. Huge eat-in kitchen. Front balcony to enjoy your morning coffee as the sun comes up. The tiered layout gives separation between living, dining, and rest areas, making it easy for a family to live together without being on top of each other. Large windows bring in natural light throughout the day. The coveted massive Family room on the ground floor that connects to huge Solarium with access and great views of your pool sized backyard with room for a garden too. Wide and deep, this back yard offers so much opportunity to enjoy the outdoors and making it your own oasis and with no neighbours behind you. Three well sized bedrooms on the 2nd floor and a 4th space on the ground level to use as another bedroom or office space. The 1.5-car garage plus 4-car driveway gives you a full 5-car parking setup. Shingles were redone in 2025. New A/C unit [2025]. New porch railings 2024. Porch pattern concrete redone 2023. Well-kept and mostly original, this is a solid home, that was maintained. Current owners have been here for almost 40 yrs...its now your turn. The perfect lot and location and at the right priced. (id:35762)
Spectrum Realty Services Inc.
210 - 273 South Park Road
Markham, Ontario
ARE YOU LOOING FOR THE SMARTEST BUY IN THE CITY? THIS CONDO IS IT. LUXURIOUS 2 BEDROOM IN HIGH-DEMAND EDEN PARK. APPROX. 1,027 sq ft, HIGH CEILINGS, SUNFILLED WITH FLOOR-TO-CEILING WINDOWS, 175 SQ FT OF BALCONY, PRIME LOCATION. LOWEST PRICE PER SQUARE FOOT IN THE BUILDING THIS UNIT IS A BALANCE OF COMFORT AND ELEGANCE: THE FLOWING LAYOUT INVITES LINGERING CONVERSATIONS WHILE THE CLEAN ARCHITECTURAL LINES LEND A SENSE OF SOFISTICATION. CONVENIENT DISTANCE TO NEARBY PARKS WITH WALKING TRAILS AND A SPLASH PAD. PROXIMITY TO HWYS 407 AND 404 ALLOWS EASY ACCESS. IT WON'T LAST LONG!. WORTH SEEING!!! CHECK OUT THE FLOOR PLAN AND THE LIST OF FEATURES. ENJOY YOUR PRIVATE BALCONY WITH A COMPLIMENTARY DESIGN CONSULTATION TO HELP YOU CREATE THE PERFECT OUTDOOR RETREAT. MAKE THIS SPACE TRULY YOUR OWN! (id:35762)
Royal LePage Terrequity Realty
1010 Elgin Mills Road E
Richmond Hill, Ontario
Discover a rare gem at 1010 Elgin Mills East, nestled at the prestigious Bayview and Elgin Mills intersection in Richmond Hill. This meticulously restored heritage home, offered as a unique condo unit with no condo fees, blends timeless charm with modern sophistication. Spanning a total of 3534 sq.ft, this 4 bedroom detached residence boasts a fully revitalized stone foundation in the heritage section and a new concrete foundation in the modern addition. Featuring a 12'ft ceiling great room on the main floor, a seamless integrated kitchen as well as an outdoor dining pavilion. With windows on nearly every wall in this home, an abundant amount of natural light will pour in from every angle. This home is iconic and full of character and will instantly make you feel like home. (id:35762)
Spectrum Realty Services Inc.


