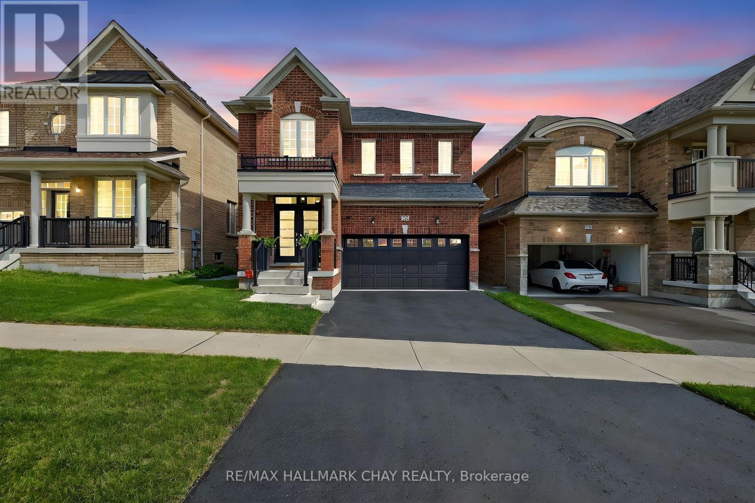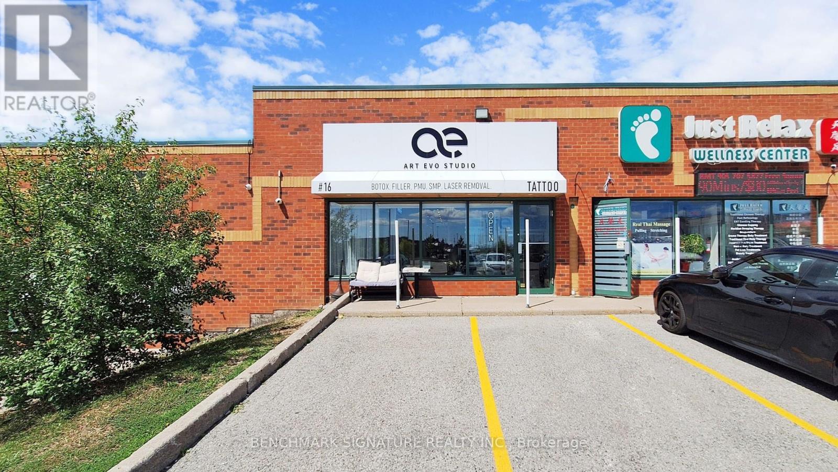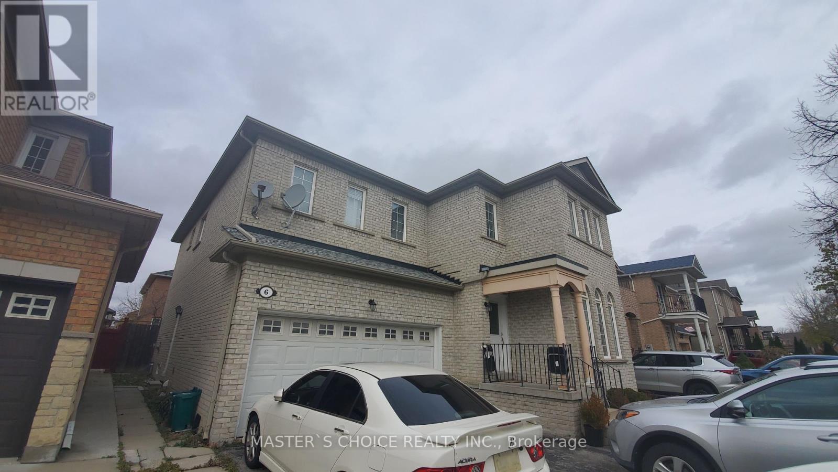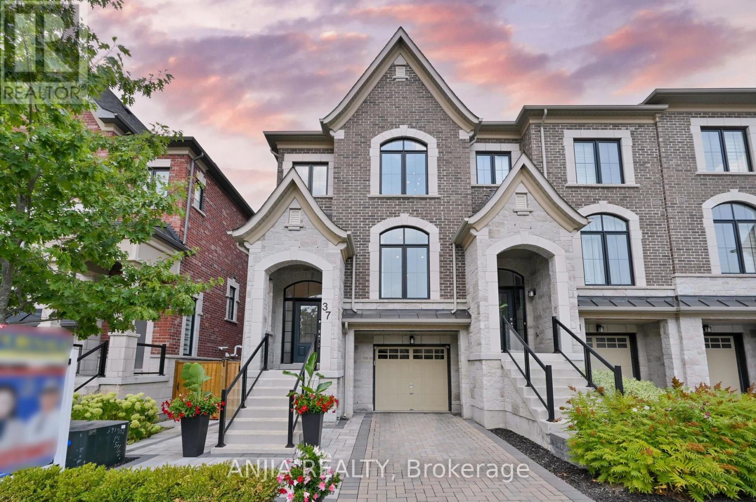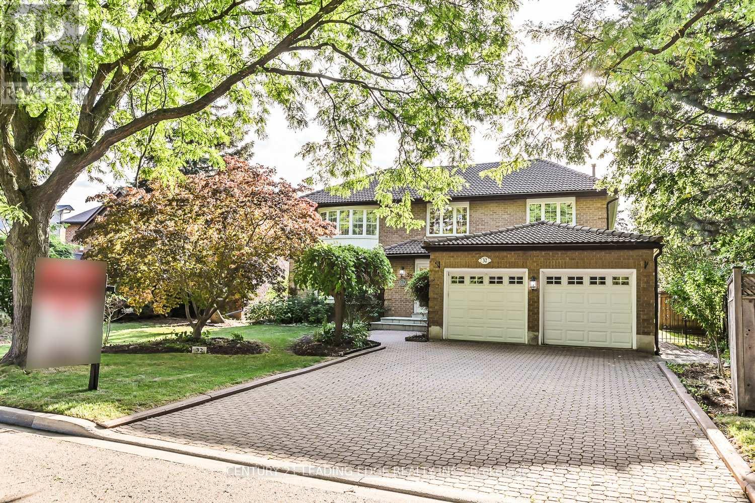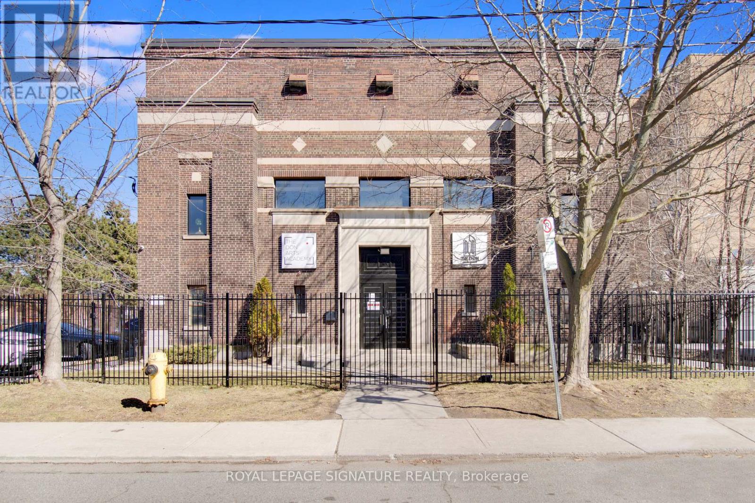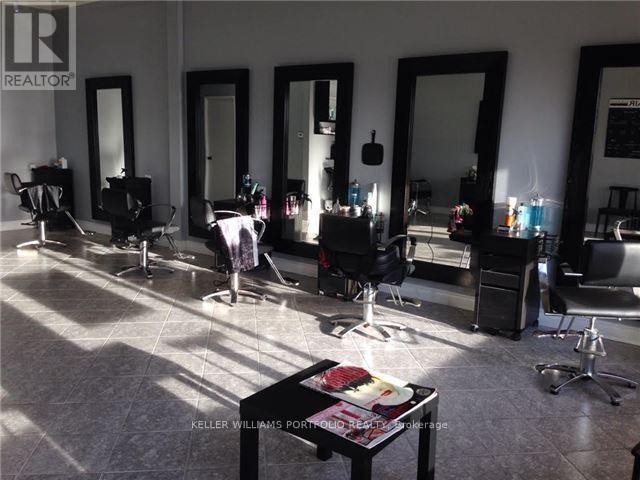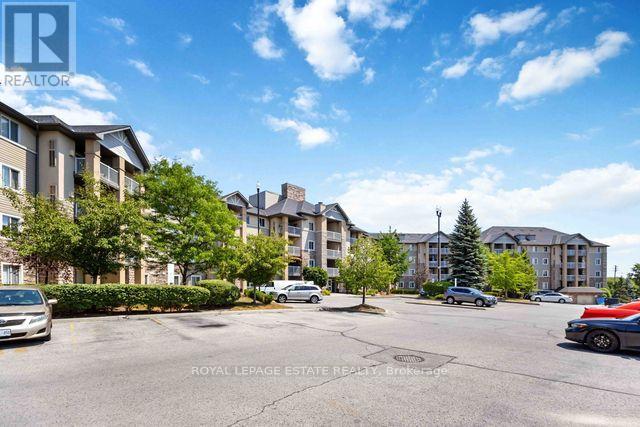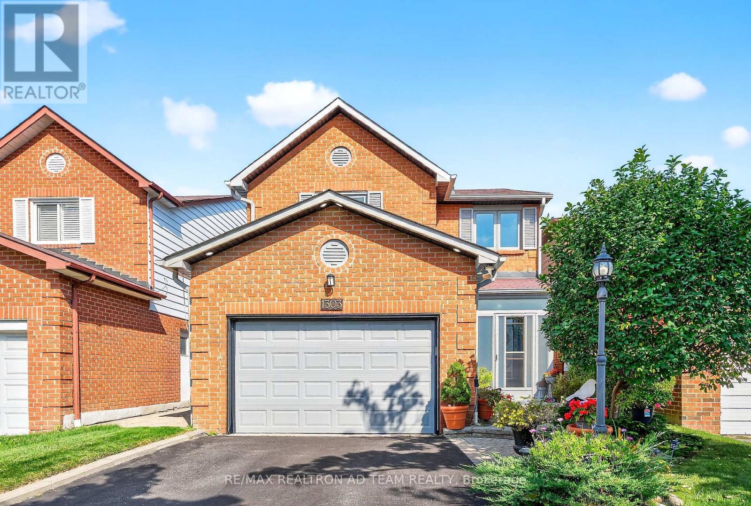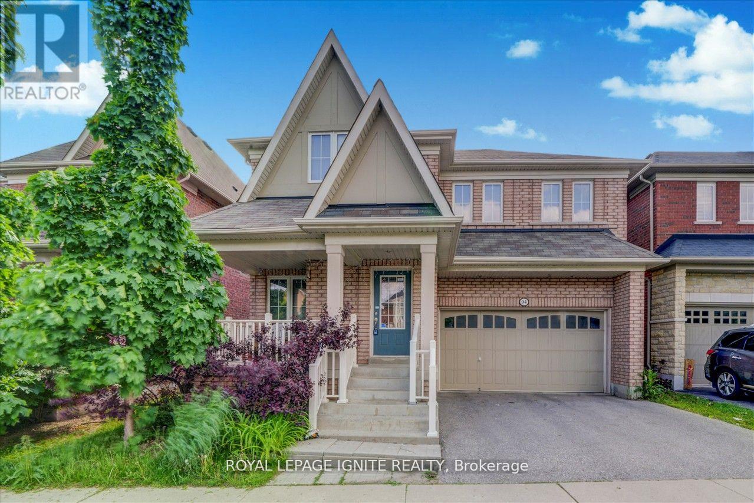1029 Langford Boulevard
Bradford West Gwillimbury, Ontario
Meticulously maintained and Built in 2021, this modern family home is a true masterpiece!! Over $100,000 in builder and custom upgrades!! Four spacious bedrooms plus a versatile top-floor den. A perfect balance of luxury and function. The main floor boasts 9' smooth ceilings with pot lights & gleaming hardwood throughout. A stunning family room with herringbone floors and cozy fireplace feature. Dream kitchen has been fully customized with quartz counters, an oversized island with table extension, beverage centre, Bosch appliances including a double oven, and a massive pantry wall. Patio doors off the kitchen open to an elevated backyard deck. The formal dining room is great for entertaining large families. Updated Laundry/ mud room with custom quartz counters, modern cabinetry, pantry storage, and direct garage access.Upstairs, the primary suite impresses with tray ceilings, two walk-in closets, and a spa-like ensuite with a floating tub & glass shower. Three additional bedrooms are served by two more beautifully upgraded bathrooms. Bright & Versatile top-floor den offers flexible living space. The striking wood staircase with wrought iron spindles ties the home together with timeless elegance. Unspoiled basement is filled with potential, featuring oversized above-grade windows, cold cellar, 200 AMP panel, and a bathroom rough-in, ready to go! SMART Home Features w/ Door Lock, Garage Opener, Doorbell & Thermostat.Curb appeal shines with a double-door grand entrance, rich red brick exterior, and sleek black accents. Perfectly located at the quiet end of Langford Avenue and fronting onto open greenspace. Minutes to parks, trails, schools, shopping, GO Train, and easy access to Highway 400. (id:35762)
RE/MAX Hallmark Chay Realty
160 East Beaver Creek Road
Richmond Hill, Ontario
Rare opportunity to own a profitable beauty and aesthetics clinic along with the property, giving you full control with no rent in the highly sought-after East Beaver Creek area. Operating successfully for 5 years with a loyal and growing clientele, the clinic has been newly renovated with high-quality finishes and features 6 treatment rooms, a spacious consultation room, 3 washrooms, and a welcoming reception area designed for comfort and efficiency. With excellent visibility, high traffic, and ample parking, this turnkey business is ideal for beauty or medical aesthetics services. *Price is for Property Only* (id:35762)
Benchmark Signature Realty Inc.
118 Ina Lane
Whitchurch-Stouffville, Ontario
Welcome to this sun filled 4 bedroom detached home with 2330 sq. ft of living space built by Mattamy Homes. The spacious floor plan provides for large room sizes for comfortable and elegant living. The home features 9 ft. ceilings, a large butler's pantry, oversized granite island, tall kitchen cabinets, backsplash, granite counters, reverse osmosis in kitchen, newer hardwood on 2nd floor and primary bath with jacuzzi and large glass shower. The 45 ft. front lot boasts tasteful landscaping with a large porch and exterior pot lights while the private backyard with a newer deck is designed for enjoyable outdoor entertaining. The home is situated in a prime peaceful location in the highly desired family-friendly neighbourhood in Wheeler Mill Community, walking distance to shops, parks, Splash Pad, trails and highly rated schools! (id:35762)
Royal LePage Your Community Realty
Bsmt Ap - 6 Rusty Trail
Vaughan, Ontario
renovated 2 full baths, Bright and Warm 2 bedrooms with windows; Bus Stop is 1 mins walk; short walk to several plazas, including banks,walmart, freshco groceries, shops, etc. Very convenient location. **EXTRAS** Some Furniture like dining table, chairs, mattress can be includedas per request, as shown in the photos (id:35762)
Master's Choice Realty Inc.
37 Duncombe Lane
Richmond Hill, Ontario
Welcome To This Beautifully Upgraded End Unit Freehold Townhouse In The Prestigious South Richvale Community. Featuring 3 Bedrooms, 4 Bathrooms, And A Finished Walk-Out Basement, This Home Offers A Perfect Blend Of Style And Functionality. The Main Floor Boasts 10-Foot Smooth Ceilings, Elegant Crown Moulding, Wall Moulding, And Pot Lights, Creating A Bright And Sophisticated Ambiance. The Gourmet Kitchen Showcases An Island With Granite Countertops, Stainless Steel Appliances, Built-In Dishwasher, Range Hood Exhaust, And Ceramic Backsplash. Upstairs Features 9-Foot Ceilings, Vaulted Master Bedroom Ceiling, And Hardwood Floors Throughout All Bedrooms.Thoughtfully Maintained And Professionally Updated, Improvements Include Fresh Paint (2020), Designer Light Fixtures, Vinyl Basement Flooring, EV Charger With Power Management System, Tiled HVAC Room, Custom Laundry Cabinets, Garage Painting, Repaved Driveway, Fully Fenced And Paved Backyard, And More. Enjoy 1+1 Parking, A Lower POTL Fee, And An Unbeatable Location Close To Top Schools, Parks, And Amenities. Move-In Ready And Immaculately Kept, This Home Is A True Gem In One Of Richmond Hills Most Sought-After Neighbourhoods. (id:35762)
Anjia Realty
1 Lormik Drive
Uxbridge, Ontario
Meticulously Upgraded BUNGALOW in One of Uxbridge's Most Sought-After Cul-De-Sacs | Nestled high on a quiet street with striking curb appeal, this 1,591 sq. ft bungalow (plus 1,582 sq. ft finished walk-out lower level) combines modern upgrades, thoughtful design, and a uniquely private setting. Perfect for retirees or professional couples-with space for teens, in-laws, or guests - this home balances style, comfort, and versatility | At the heart of the main floor, a bold black feature wall with 60" electric fireplace creates a dramatic yet cozy focal point. The open-concept kitchen showcases chef-inspired stainless steel appliances (2021), sleek lighting, and a seamless flow to the living and dining areas. A SPLIT-BEDROOM layout ensures privacy: the serene primary suite features a custom 3-piece ensuite, while two secondary bedrooms (currently a home office) share a stylish Jack & Jill bath ('25) | OUTDOORS, a full-length deck overlooks the backyard, complete with a covered lounge featuring a ceiling fan and outdoor TV - an entertainer's dream. Additional updates include hardwood floors, smooth ceilings on main (most rooms), freshly painted walls, new trim, upgraded lighting/switches, a NEW staircase with custom glass railing (2025) | GARAGES 3+2: for the hobbyist or car enthusiast-an attached OVERSIZED 3-car space - 23 ft x 39 ft with epoxy floors, gas heater, upgraded electrical, and a 13-foot ceiling (car lift potential!) and a 22 x 6ft loft storage area. The 3rd bay currently doubles as a workshop complete with 12 foot garage door. Need more space? A separate detached 2-car tandem style garage provides extra storage for your hobbies/weekend toys. The walk-out LOWER LEVEL, with private patio and separate garage entance, features a second kitchen + 3-piece bath - ideal for extended family/guest/teen suite. Walk to trails, pickleball+tennis courts, skate park, and downtown, this home blends nature, comfort, and convenience in one exceptional package. (id:35762)
Royal LePage Rcr Realty
32 Addington Square
Markham, Ontario
Rarely offered! Situated on a generous 0.35-acre in-town lot, this beautifully maintained home showcases pride of ownership by its original owner. Exceptional curb appeal includes a classic interlock driveway, manicured perennial gardens, lush lawns, and a charming iron gate leading to the backyard. Step inside to a bright, welcoming foyer that flows effortlessly into spacious principal rooms. The living and dining rooms feature hardwood floors and oversized windows, offering an abundance of natural light. The eat-in kitchen has classic white cabinetry and overlooks a cozy sunken family room, ideal for family gatherings or entertaining. A main-floor office with French doors provides the perfect work-from-home setup, while the convenient laundry room offers direct access to the side yard. Upstairs, the grand staircase leads to four generously sized bedrooms, including the primary suite with a walk-in closet and 5-piece ensuite bath. The untouched basement offers excellent potential with a roughed-in recreation space and a partially finished area that could serve as a 5th bedroom. The private backyard is a true sanctuary, featuring mature fruit trees, vegetable gardens, and vibrant landscaping, ready to be enjoyed or transformed into your dream outdoor retreat. This is a one-of-a-kind property waiting for its next forever family! (id:35762)
Century 21 Leading Edge Realty Inc.
15 Chisholm Avenue
Toronto, Ontario
A rare opportunity to own a fully renovated event venue in a repurposed 1930s Masonic Temple. Blending heritage architecture with over $1M in upgrades, this stunning multi-use space features two event halls with HD projection, professional AV, movable staging, and a commercial prep area. Preserved details like exposed brick, high ceilings, and archways add timeless character. Now known as The Don Arts Academy, the building has been carefully redesigned as a multi-purpose venue with over 10,000 sq. ft. of usable space, including three main rooms: The Mariposa Theatre, The Great Hall, and The Dance Studio.Private Outdoor Parking Spa ce.Located steps from Main Subway, GO Transit, and the future Ontario Line, this heritage venue offers a turnkey asset with flexibility and long-term upside in Torontos vibrant East End. VTB financing available. For floorplans, photos, and more information, visit donartsacademy.com/the-building. A rare opportunity to own a landmark destination in one of Torontos fastest-evolving communities. (id:35762)
Royal LePage Signature Realty
5 - 250 Bayly Street
Ajax, Ontario
This well-known business boasts a loyal customer base, excellent reviews, and steady revenue with strong growth potential. The space features a modern design, comfortable seating, and three private rooms ideal for barbers, hair stylists, or other beauty professionals seeking a turnkey opportunity. Situated in a well-maintained, high-exposure plaza, the location offers ample parking, pylon and building signage, and excellent visibility from both Bayly Street and Mackenzie Avenue. With high foot traffic, close proximity to Ajax Hospital, and easy access to Hwy 401 Westbound via Westney Road, it is ideally positioned for continued success. Affordable rent, an established clientele, and transition support for new owners make this a rare opportunity to step into a ready-to-operate, revenue-generating business in a major growth node. (id:35762)
Keller Williams Portfolio Realty
325 - 684 Warden Avenue
Toronto, Ontario
Client RemarksLarge, open concept 2 Bedroom plus den condo with Breakfast bar in quiet, low rise building. Walk-out to balcony from the Living/Dining room. Primary bedroom offers huge walk-in closet. Fantastic location close to Warden subway station. Schools, shops, amenities close by.** Note , Private locker conveniently located behind parking. **EXTRAS** Ensuite Laundry, One parking spot included. with locker behind parking spot (id:35762)
Royal LePage Estate Realty
1303 Redwood Lane
Pickering, Ontario
Welcome To This Beautifully Maintained Home Offering An Open-Concept Layout And An Enclosed Porch. The Living Area Features Crown Molding, Pot Lights, And A Large Bay Window Overlooking The Backyard, While The Cozy Family Room Offers A Fireplace And A Walkout To The Sunroom. Enjoy The Bright Three-Season Sunroom (Built In 2006) With Direct Access To The Deck, Perfect For Relaxing Or Entertaining. The Updated Kitchen Showcases Quartz Countertops, Complemented By Hardwood Floors On The Main Level And An Elegant Oak Staircase. A Main Floor Laundry Room Provides Convenient Access To Both The Side Of The Home And The Garage. The Spacious Primary Bedroom Includes A Four-Piece Ensuite And Walk-In Closet. The Finished Basement Offers An Open-Concept Recreation Room Complete With A Wet Bar, Ideal For Gatherings. Additional Highlights Include A Partially Interlocked Walkway, A Sprinkler System (Installed In 2009), And A Prime Location Close To Public Transit, Schools, Shopping, HWY 401/407, And The GO Station. Steps Away From Valley Farm Ravine, Scenic Trails, And So Much More. Extras: S/S Fridge, S/S Stove, Dishwasher, Washer, Dryer, Fridge In Bsmt, Tankless Water Heater, Water Softener, All Light Fixtures & CAC ** This is a linked property.** (id:35762)
RE/MAX Realtron Ad Team Realty
94 Gillett Drive
Ajax, Ontario
Executive-Style Home in the Prestigious Tribute Imagination Community! Featuring 9 ft ceilings, hardwood flooring on the main level, and a classic oak staircase. The elegant living and dining areas flow seamlessly into a cozy family room with a gas fireplace. The gourmet kitchen offers granite countertops, a center island, and stainless steel appliances perfect for entertaining. The primary suite boasts his and hers closets and a luxurious 4-piece ensuite with a glass-enclosed shower and a corner tub. Convenient second-floor laundry. The fourth bedroom includes a private study nook and its own 4-piece ensuite. Ideally located just minutes from schools, public transit, Hwy 401, and all major amenities. (id:35762)
Royal LePage Ignite Realty

