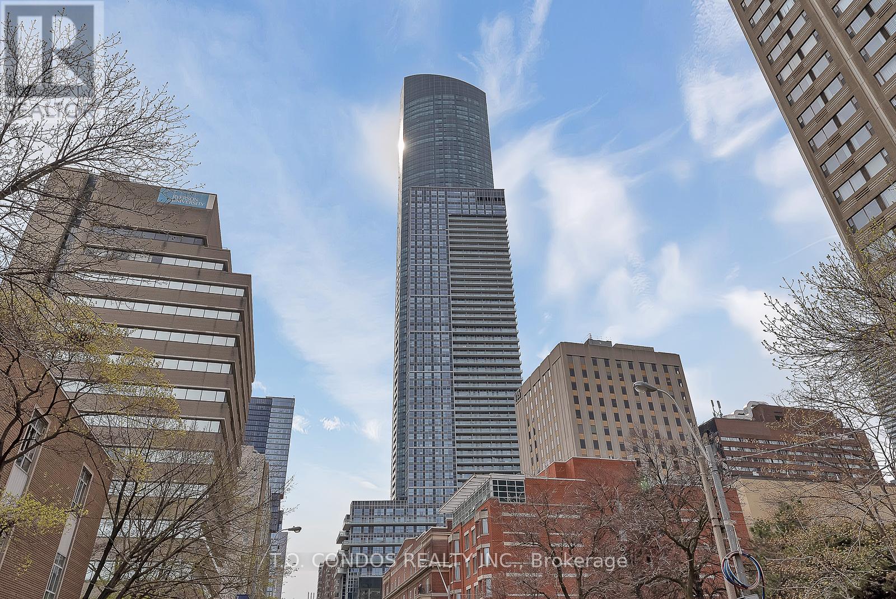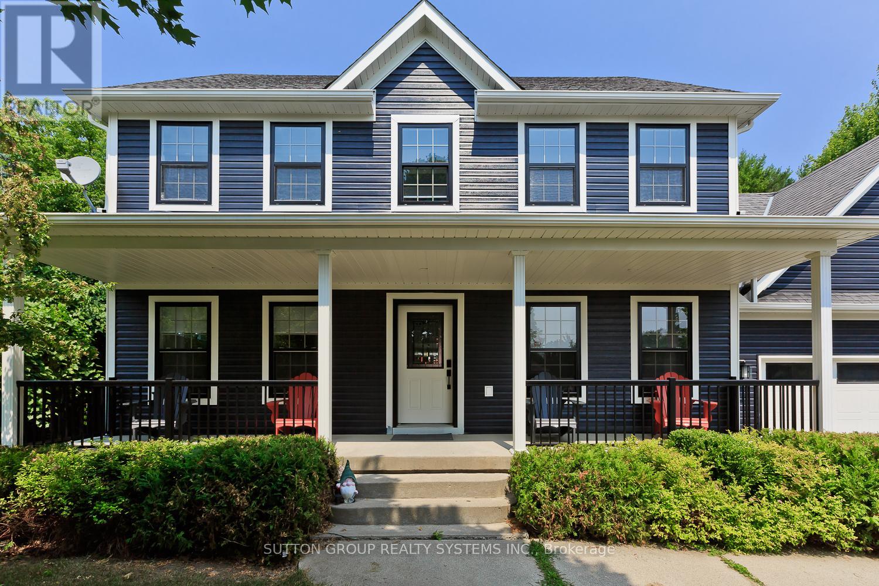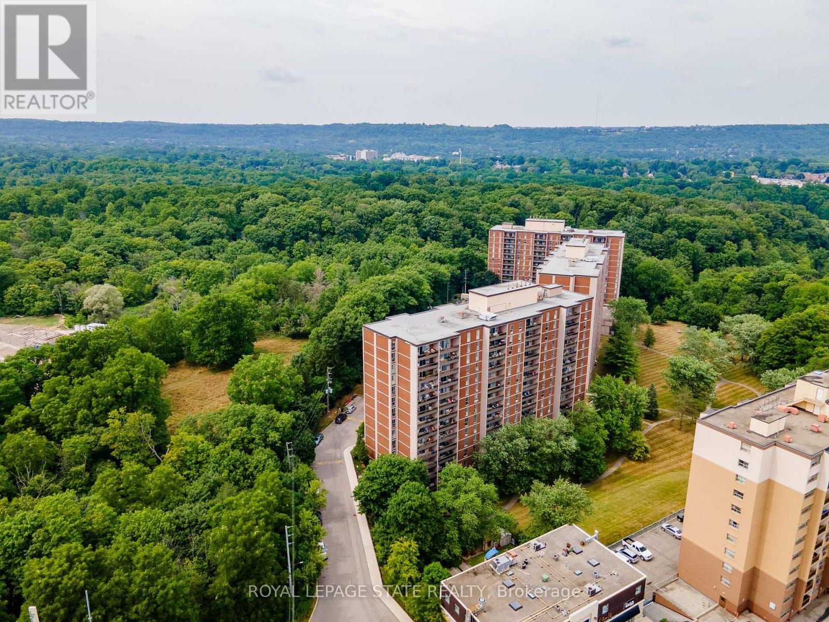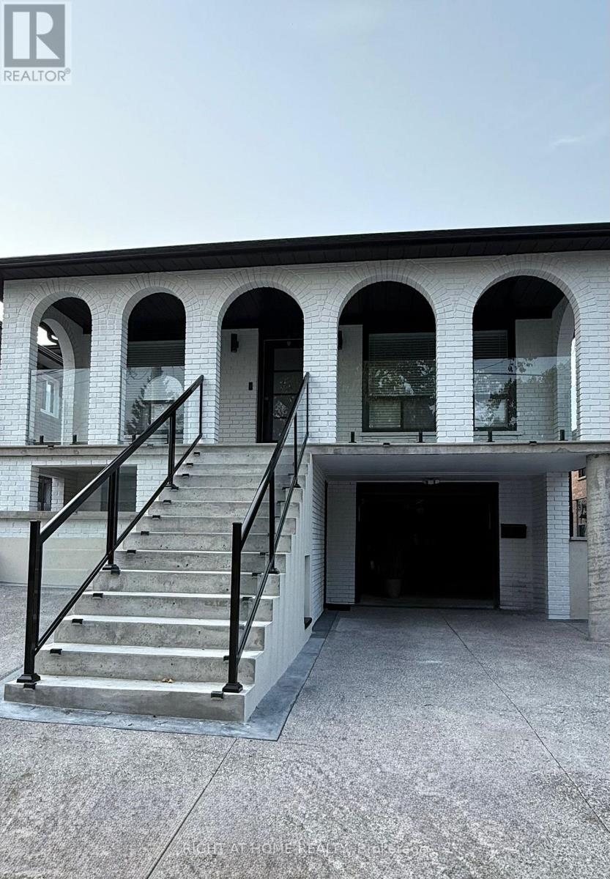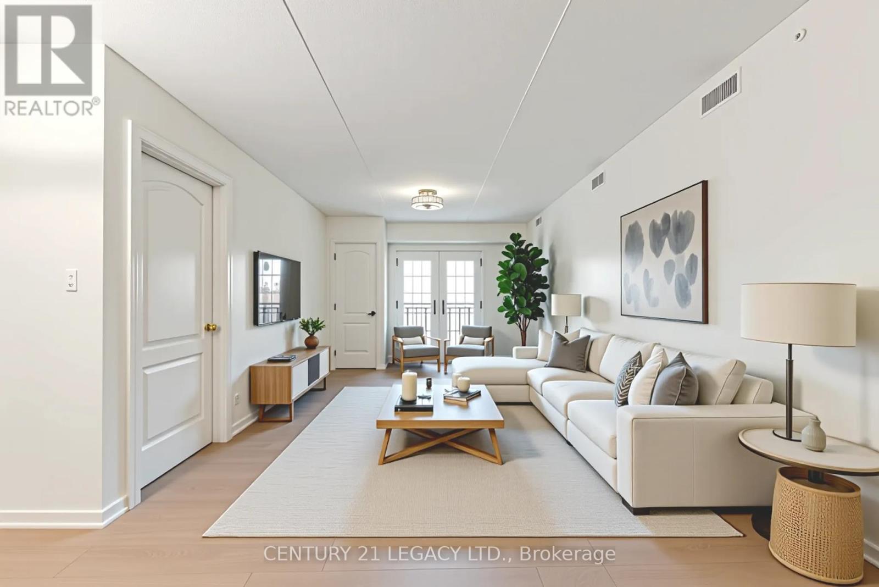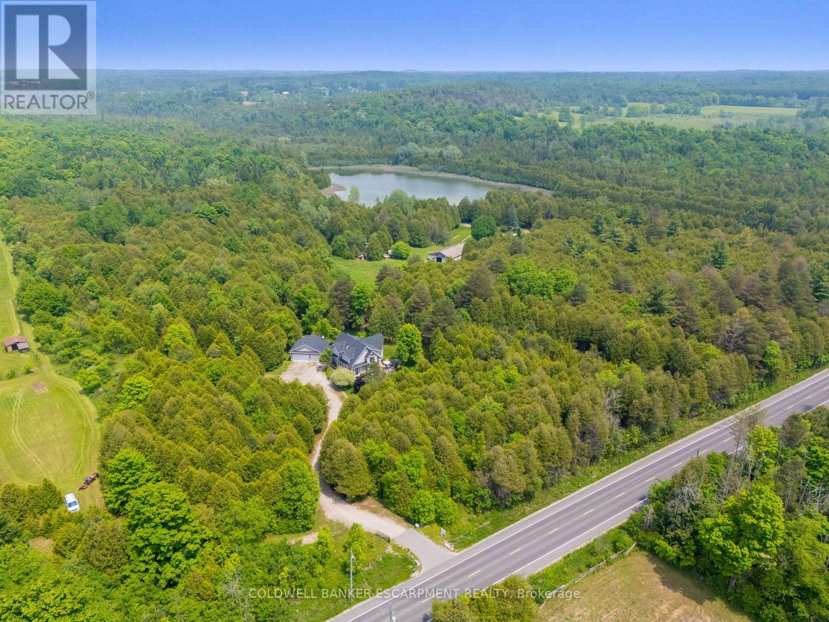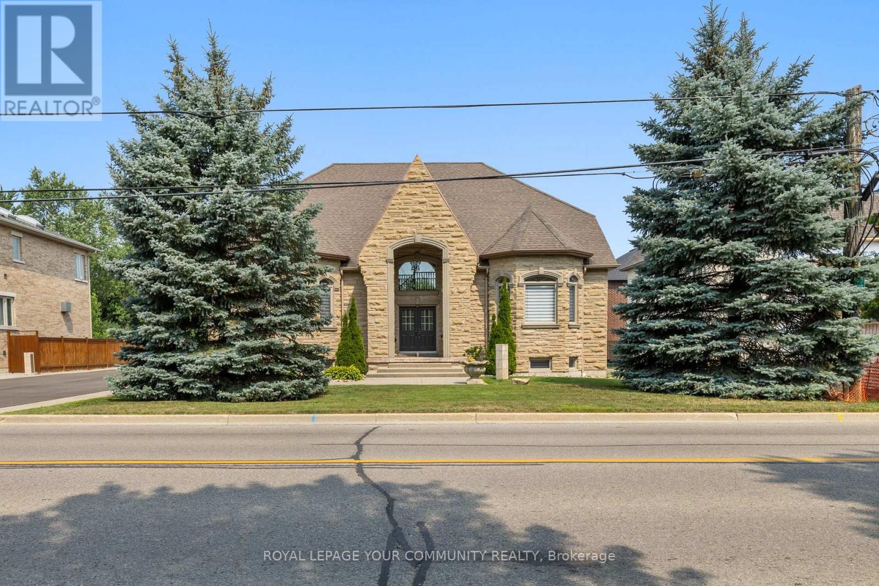1106 - 50 Absolute Avenue
Mississauga, Ontario
Total 1,260sqft( 965sqft + A Wrap-Around Balcony 295sqft) .Suite Features Literally Uninterrupted Open living Room Layout Without Structural Pilars in the Middle, Uninterrupted Dining Area, 4 W/O To Panoramic City View Balcony,Spacious Separate Den Can be 3rd Bedrm Or Home Office W/ Balcony Door, & OPEN PLAN DESIGN WITH ZERO WASTE OF LIVING SPACE!. State of Art 30,000 Sqft Amenities Incl. 24/7 Concierge, Guest Suites, Gym, Indoor/Outdoor Pools, Media Room, Basketball/Squash/Racquet/Badminton Court, Games Room, Spa, Rooftop Terrace, Party Room & More. Min To Public Transit & Highway Qew/403/401, & Go Station. (id:35762)
Home Standards Brickstone Realty
79 Bawden Drive
Richmond Hill, Ontario
Newer 2 Story 3 Bedroom Townhouse Built By Award Winning Arista Homes *Spacious Layout With Almost 1800 Sf Functional Layout *Conveniently Located In Prestigious Richlands Community *Steps To All Amenities: Richmond Green Parks, Sports Centre, Costco, Home Depot, Public Library, Richmond Green High School, Highway 404 *Grand Double Door Entry *Airy 9 Ft Ceiling On Both Levels. Hardwood Flooring On Ground Level *Upgraded Kitchen Cabinet, Pot Lights, Laundry On 2nd Level, 5 Piece Ensuite In Primary Bedroom *Fully Fenced Backyard. (Used earlier version of photos, Appliances have been installed.) (id:35762)
Homelife Landmark Realty Inc.
26 Canyon Creek Avenue
Richmond Hill, Ontario
Wonderful Opportunity To Live In Westbrook Community in Richmond Hill. Beautiful & Bright Home. Elegant Layout With Hardwood & Laminate Floors. Top Ranked Schools: Therese S.S., Richmond Hill S.S, Silver Pines, Father Henry & Michaelle Jean. The Current Tenants Are Packing for Moving Out, So We Used Old Pictures to Give You Some Idea. The Landlord Will Professionally Clean the House before the New Tenants Move in. 2025 New A/C. (id:35762)
First Class Realty Inc.
216 Glenn Avenue
Innisfil, Ontario
Located In The Heart Of Innisfil Sits This Beautifully Renovated Ranch Style All Brick Bungalow On A Large Pool Size Lot. Over-Sized 2 Car Garage W/Direct Access In To A Mudroom &Into Your New Eat-In Kitchen, Quartz Waterfall Countertop, Sep Coffee/Bar Area. Lrg Sun Filled Living Rm With Custom Fire plc, Trim Walls. 3 Good Sized Bedrooms, 1 With W/O To Large Deck, 2Full Baths. Fully Fin Basement W/ Additional Br, 3 Pc Bath & Sauna, Lrg Rec Rm W/Custom Bar. (id:35762)
RE/MAX Experts
2212 - 251 Jarvis Street
Toronto, Ontario
Location, Location, Location. 1+1 Condo In "Dundas Square Gardens", Den Can Be 2nd Bedroom Or Office. Unobstructed Stunning Sunset Views. Bright And Cozy With A Modern Feel. Located In The Heart Of Toronto. Transit Score: 97/100. Walking Distance To Everything. Steps Away From Eaton Centre, Restaurants, Entertainment, TMU, Major Hospitals And Public Transportation. Amazing Building Amenities With 24/7 Concierge. A Must See. (id:35762)
Homelife Broadway Realty Inc.
3808 - 386 Yonge Street
Toronto, Ontario
Luxury 2-Bedroom Suite with Parking & Locker at Aura Condominiums. Experience the best of downtown living in this stunning two-bedroom suite at the prestigious Aura Condominium. This home features breathtaking west-facing city views and offers direct underground access to College Park, the subway, and an array of shops and services. Enjoy the convenience of being just steps from the University of Toronto, Toronto Metropolitan University (Ryerson), major hospitals, the Eaton Centre, and the Financial District. Residents have access to an incredible 40,000 sq. ft. fitness centre and world-class amenities, including: Billiards room, Media room & video games lounge, Guest suites, Private dining & party rooms, Theatre, Outdoor BBQ area. Complete with parking and a locker, this is the perfect blend of luxury, convenience, and vibrant city living. (id:35762)
T.o. Condos Realty Inc.
232 Ellerslie Avenue
Toronto, Ontario
Step into timeless sophistication in this nearly new, south-facing custom-built contemporary residence, located in the heart of Willowdale West. Just 2 years old, this architectural gem offers the perfect fusion of modern design, open-concept luxury, and everyday functionality. Inside, you are welcomed by a bright, expansive layout with soaring ceilings and custom wall paneling throughout, evoking elegance in every detail. The chef-inspired kitchen is a true showpiece, featuring marble countertops, Sub-Zero & Wolf appliances, an over-sized marble island and a second full kitchen ideal for effortless entertaining and elevated daily living. The family room, with its sleek marble fireplace, flows seamlessly to a spacious deck overlooking the private, tree-lined backyard an entertainers dream with no neighbours behind for unmatched serenity. Upstairs, the primary retreat offers a peaceful escape, complete with walk-in closets and a 7-piece spa-like ensuite featuring heated floors, a freestanding tub, and a frameless glass shower. Thoughtful details like heated floors in all tiled areas ensure year-round comfort and luxury at every turn. The fully finished lower level boasts soaring ceilings, radiant heated flooring, a spacious recreation room with a built-in wet bar, a home gym area, and a private nanny or in-law suite all designed with flexibility, privacy, and premium finishes throughout. Modern luxury meets thoughtful design - this is North York living at its finest. (id:35762)
RE/MAX West Realty Inc.
332 Colborne Street
Central Elgin, Ontario
Get in Port Stanley Just in time for the Summer! Solid 1 1/2 Storey Duplex. Great Investment opportunity. Located on a large lot with ample parking for 6. Lower unit consists of 2 bedrooms, in-suite laundry and forced air gas heating. Upper level is 1 bedroom with electric basement heating. Unfinished basement with developmental potential. Close to all the amenities, book your showing today to see all that Port Stanley has to offer! (id:35762)
Ipro Realty Ltd.
243 Christie Street
Guelph/eramosa, Ontario
EXtremely private Set on a premium pie-shaped lot with mature trees, Back on to enormous green space and professional landscaping, this stunning 3-bedroom, 2-storey home is an entertainers dream. The gorgeous inground saltwater pool, brand-new liner, new pump, LED pool lights, backyard sauna, XL therapeutic hot tub with custom pergola, railing, and stone steps, plus a new deck and garden pergola, create an outdoor oasis. concret floors on backyard, grass LED lighting, and a private, resort-like atmosphere.From the charming covered front porch, step into a freshly painted interior (walls, ceilings, trim, doors, and baseboards), with bathrooms finished in Benjamin Moore Aura Spa. The kitchen has been updated professionally with cabinets and island , gold Italian hardware, illuminated by all-new pot lights, lamps, and fixtures. Smart-ready Caseta switches are installed throughout.The open-concept main floor features designer travertine tile and hardwood flooring, while a bonus family room above the garage offers the perfect retreat or 4th bedroom option. The fully built and upgraded laundry room supports two washers and two dryers. The garage now includes six new ceiling light panels.Upstairs, the primary suite boasts a walk-in closet, an upgraded 5-piece ensuite with an oversized glass shower with body jets, pot lighting, and a luxurious steam room. All bathrooms feature brand-new Kohler toilets.The finished basement offers direct garage access, a 3-piece bath, and a professional movie theatre with a 15.1 surround sound system and a massive 150 screen better than Cineplex.Major system upgrades include a new hybrid water tank, furnace, heat pump, attic insulation, smart thermostat, and Ring doorbell. Exterior updates include a full repaint and a new backyard sauna installation. Perfectly located just 10 minutes from Guelph or Acton, and 20 minutes from Milton/Highway 401 this home combines luxury upgrades, smart-home convenience, and resort-style outdoor living. (id:35762)
Sutton Group Realty Systems Inc.
707 - 1964 Main Street W
Hamilton, Ontario
This bright and spacious 3-bedroom, 1.5-bathroom home offers captivating forest views, providing a peaceful retreat from city life. Inside, the functional layout is perfect for both everyday living and entertaining, with large windows that fill the space with natural light. Step outside to a large private balcony, ideal for morning coffee or unwinding while enjoying the serene backdrop of mature trees. Residents enjoy an impressive list of amenities, including an indoor swimming pool, relaxing sauna, games room, laundry facilities, and a fully equipped gym with cardio machines overlooking the forest. A party room is also available for hosting special gatherings. Ideally located close to McMaster University, McMaster Hospital, shopping, schools, transit, and nature trails, this property offers the best of both worlds comfort and convenience in a scenic setting. (id:35762)
Royal LePage State Realty
22 Salonica Road
Brampton, Ontario
Wow, This Is A Must-See Home. This Stunning Fully Detached East Facing Home With Approximately 2,400 Sq. Ft Of Living Space Sits On A Deep Premium Lot With No Sidewalk. (((( ***Over $50K Invested In Thoughtfully Curated Luxury Upgrades Crafted For Comfort, Style, And Lasting Quality! *** )))) Boasting 3+1 Bedrooms And An Extended Concrete Driveway, It Offers Extra Parking And Space For The Whole Family.The Breakfast Room Overlooks The Backyard, Creating A Peaceful Space Filled With Natural Light That Illuminates The Newer Gleaming Hardwood Floors Throughout The Main Level. Crown Molding On The Main Floor Add A Touch Of Elegance And Warmth. The Chefs Designer Kitchen Is A True Showpiece, Featuring Quartz Countertops, A Stylish Backsplash, And Stainless Steel Appliances Perfect For Cooking, Hosting, And Everyday Enjoyment.The Master Bedroom Is A Luxurious Retreat With A Spacious Walk-In Closet, A Spa-Like 5-Piece Ensuite, And Upgraded Quartz Counters. Three Spacious Bedrooms On The Second Floor Feature Laminate Flooring, Creating A Carpet-Free, Low-Maintenance, Modern Look. A Beautiful Hardwood Staircase Seamlessly Connects The Levels. Adding Even More Value, The Home Includes A Fully Finished Basement With A Separate Side Entrance, Featuring A 1-Bedroom, Living Room And 1 Full Washroom Suite Ideal As A Granny Suite Or Potential Rental Unit! Walk Out To A Spacious Backyard, Beautifully Landscaped Backyard Featuring Stamp Concrete and a Spacious Storage Shed!, This Home Is Designed For Convenience And Multi-Generational Living. Loaded With Premium Finishes, Thoughtful Upgrades, And A Fantastic Layout, This Home Is Truly Move-In Ready. Dont Miss Out Schedule Your Private Viewing Today! (id:35762)
RE/MAX Gold Realty Inc.
3210 Dakota Common
Burlington, Ontario
Modern Two Bedroom, Executive suite in the Valera Development! This 2-bedroom condo features 9' ceilings,engineered laminate flooring, quartz counters,Premium stainless steel appliances. The oversized balcony withstunning views of the Niagara Escarpment. This community is full of parks beautiful trails, showcasing 5 StarAmenities and including a rooftop Pool and lounge areas, Gym, Yoga studio, Steam room, Sauna, Party room,Meeting room, and pet spa. Conveniently located near the QEW/403 and 407 highways, Walmart, Shopping centres,GO trains, Burlington transit. Great opportunity for first time home buyers or investors.Close to many Top schools andUniversities. (id:35762)
Soldbig Realty Inc.
20 Omagh (Lower Level) Avenue
Toronto, Ontario
Welcome to Your Professionally Renovated Basement Apartment, On a Quiet Street, With Parking And Ensuite Laundry In A Perfect Residential Neighbourhood.Your New Home Comes Comes With Spacious Living/Dining Area,Brand New 3 Pc Bath and Large Bedroom With Big Above-Grade Windows Creating a Bright and Welcoming Atmosphere in Every Room. The Fully Equipped Kitchen Features a Fridge, Stove, Microwave Ensuring You Have Everything you need to prepare meals with ease. Perfectly situated Home for City Living, You'll Have Excellent Access to Transit Options, Making Your Daily Commute a Breeze. Connect Easily to 401 for Convenient Travel, and Explore Nearby Shopping Malls for all Your Shopping Needs.The Humber River Recreational Trail is just minutes away, offering a scenic escape for walking, jogging, or simply enjoying nature.Experience the perfect blend of comfort, convenience, and serenity in your separate entrance basement apartment.Your ideal home awaits! (id:35762)
Right At Home Realty
214 - 1460 Main Street E
Milton, Ontario
NEW Flooring Installed (AUG 2025)- highly resistant to scratches and spills. Intimate, well-spaced, not too overcrowded condo complex with only 4 buildings for enhanced privacy and a serene community atmosphere. Thoughtfully designed 2 Bed/2 Bath condo comes with an open-concept dining area adjacent to a well-equipped kitchen with Quartz countertop. The living room is perfect for hosting family gatherings or relaxing with friends. Both bedrooms are generously sized, with huge closets for ample storage space and enough room for king-sized beds and additional furnishings. 2 full bathrooms. Master washroom comes with double under-mount sinks on quartz countertops. The beautiful balcony overlooks the complex's inner courtyard, providing a quiet & serene atmosphere away from the hustle and bustle of the street. This warm & diverse family-friendly community is closely located to several highly rated schools within the neighbourhood. The condo is just minutes away from restaurants, pharmacies, family doctors, Toronto Premium Outlets Mall, Milton GO Station, shopping plazas and public transit at the doorstep. This unit comes with a dedicated parking space in the basement, offering protection from the elements and added security for your vehicle. Additionally, there is a dedicated storage locker, providing extra space for your belongings. Ample ground-level parking for both residents and visitors, making it convenient for guests The buildings active Management Committee is committed to maintaining a clean, up-to-date complex, ensuring that all amenities are in top condition. Free Car Wash Facility available for residents. EV charging spots are available in parking lot. They are responsive to residents' needs, fostering a strong sense of community and care. Don't miss this opportunity to own a beautiful, well-located condo in one of Milton's most desirable neighborhoods. Whether your are a first-time buyer, downsizing, or looking for an investment. (id:35762)
Century 21 Legacy Ltd.
1103 - 30 Samuel Wood Way
Toronto, Ontario
You Don't Want To Miss This Bright & Spacious, 1 Bedroom At The Kip Phase 2 - This Unit Is A Breath Of Fresh Air From The Moment You Walk In! Bright, Fresh & Well Designed Kitchen With Built In Stainless Steel Appliances & Seamless Cabinet Under Lighting. Custom Roller Shades Installed Throughout, Stackable Washer & Dryer. Vast Clear Views From The Balcony! Convenient Access To The 427/Gardiner/Ttc & Go Transit - Tons Of Shopping Centres/Grocery & Dining Options Around! (id:35762)
Royal LePage Signature Connect.ca Realty
412 - 4055 Parkside Village Drive
Mississauga, Ontario
Walking Distance to Square One Center and All Transportations; Luxurious 1+Den With A Parking And A Locker At Block 9 Developments By Amacon. This Unit Is A Unique Top Floor Podium That Has 10' Ceilings That Feels Incredibly Spacious. With 610 Sqft Interior And An Oversized Fully Private 123 Sqft Balcony The Unit Feels Open And Inviting. The Den Is Large Enough To Be Converted To A Bedroom. This Well Kept Building Boasts Incredible Amenities Like Gym Massive Terrace And Bbq Area, Theatre Room, Party Room & More (id:35762)
Aimhome Realty Inc.
13601 Guelph Line
Milton, Ontario
Nestled in the tranquil countryside of Brookville, this custom built Viceroy Home sits on an expansive 36.56-acre property with over 4,000 square feet of living space and offers a harmonious blend of natural beauty and versatile living options. With its generous land size and strategic location. The main level has a grand two-storey family room with fireplace and exceptional outdoor views in addition to a large eat-in kitchen, living room and formal dining room perfect for large family events and entertaining. Upstairs is the primary bedroom with 4-piece ensuite, walk-in closet, and backyard views, along with two additional bedrooms, and another full 4 piece bathroom. The fully finished basement has a full bedroom with large above grade windows, large rec room and the potential for a separate entrance, ideal for guests or in-law suite conversion. The land use possibilities are endless. There is the potential for Agricultural Use and cultivating crops; Equestrian Facilities with the availability to develop stables and take advantage of the acreages expansive trails; or conservation efforts preserving the natural landscape, contributing to local biodiversity and environmental health of the Niagara Escarpment. The entire property is fenced and has a Managed Forest Tax Credit bringing down the property taxes significantly. The property is located close to The Bruce Trail for outdoor enthusiasts and has expansive yard areas suitable for gardens, outdoor gatherings, or recreational facilities. Only 10k North of the 401 making your morning commute a breeze. EXTRAS: Hardiplank Siding, New Roof 2024. (id:35762)
Coldwell Banker Escarpment Realty
294 Sunset Beach Road
Richmond Hill, Ontario
Introducing a One-of-a-Kind Custom-Built Home that Seamlessly Blends Luxury, Comfort, and Versatility. This exceptional residence features 4 spacious bedrooms, including two primary suites one conveniently located on the main floor for easy access, and another on the second floor offering added privacy and retreat. Both primary bedrooms boast elegant finishes and generous layouts, perfect for multigenerational living or hosting guests. At the heart of the home, the gourmet kitchen impresses with stainless steel appliances, high-end finishes, and an open-concept design ideal for cooking, entertaining, and family gatherings. For entertainment, enjoy your own private movie theatre for an authentic cinematic experience. The lower level includes a dedicated home office with a separate entrance perfect for working remotely or running a home-based business complete with an automatic door opener for added convenience. Step outside to your backyard oasis, featuring a custom stone fireplace, mounted outdoor TV, and a private hot tub for year-round relaxation. For automotive enthusiasts, the garage includes a car lift for maintenance, repairs, and showcasing prized vehicles. Adjacent to the garage is a separate trades mans workshop a spacious, well-equipped area ideal for contractors, artisans, or hobbyists, with ample room for tools, equipment, and storage. This property offers a rare combination of luxury living, entertainment, and functional workspaces a true must-see with too many upgrades to list! EXTRAS: Lawn Sprinklers, System Hot Tub, Lighting, Patio In Floor Heating Basement, Massive Separate Garage Stop (id:35762)
Royal LePage Your Community Realty
919 - 6 David Eyer Rd Road
Richmond Hill, Ontario
Luxury Condo In High Demand Richmond Green Community on Bayview And Elgin Mills, Penthouse Unit With Both East and West Facing W/Unobstructed View, Excellent Floor Plan, Two Bedroom Two Bathrooms, Approx. 1064 Sq Ft + 257 St Outdoor Space, 9 Ft Ceiling, Premium Hardwood Floor Through-Out, Upgraded Modern Kitchen, Built-In Appliances, Close to Richmond Green Park, Costco, Home Depot Etc., Easy Access to Hwy 404, Top School Zone: Richmond Green Secondary School And H.G. Bernard P.S. (id:35762)
Power 7 Realty
Th#10 - 1209 Queen Street E
Toronto, Ontario
Bright and beautifully updated, this 3 + 1 bedroom townhome is tucked away in the heart of Leslieville within a highly sought-after, private gated community. Featuring a private entrance and an ideal, functional layout, the open-concept kitchen offers a breakfast bar, stainless steel appliances, a double sink, and a charming courtyard views of the new playground. Spacious living and dining areas flow seamlessly to an expansive, fully fenced backyard perfect for entertaining. BBQs permitted! The second level boasts two generous bedrooms, stacked laundry, and a private balcony overlooking the courtyard. The third-floor primary retreat includes a versatile sitting area or home office. The high-ceiling lower level offers direct access to the underground parking garage, a large den with closet (or 4th bedroom, home gym or office), a 4-piece bath, and a dedicated storage space for bikes and seasonal items. With over 1,300 sq. ft. of freshly painted, move-in-ready living space, this turn-key home is ideal for families and young professionals alike. Tenant pays for hydro. Heating and cooling via 3 high efficiency wall units (main, second and third floor). (id:35762)
Royal LePage/j & D Division
70 Carlaw Avenue
Toronto, Ontario
Stunning Renovated Home in Prime Leslieville | Residential & Commercial Potential | Income Suite | Laneway House Opportunity. Welcome to One of The Largest and Most Extensively Renovated Homes On The Street. Over $400,000 In Upgrades! This Modern 2-Storey Home Has 3 Spacious Bedrooms + 2 Full Bathrooms In the Main Residence. Private Separate Entrance to a 1-bedroom Basement Suite With Full Kitchen, Bath & Ensuite Laundry Ideal For Rental Income or In-Law Suite. Gourmet Custom Kitchen With Stainless Steel Appliances, Quartz Countertops, Oversized Island & Ample Storage. Primary Suite With Rare 3-piece Ensuite & Built-in Closets Overlooking Oasis Garden (Engineering Design For Large Balcony Is Available). Skylight-lit Foyer, Main-Floor Laundry, Large Closets & Abundant Natural Light Throughout. 2 Private Parking Spaces. Steps to Queen St East Trendy Cafes, Restaurants, Shops, * TTC Bus And Street Car Within Only 2-3 Minutes Walk From The House*. Walking Distance to Parks, Schools, and Community Centers. Short Bike Ride or Transit to Woodbine Beach, Distillery District, and Downtown Core. Safe and Friendly Neighborhood. Large Fenced Backyard Perfect For Entertaining Family And Friends, Children Playground And Great For Pets. Rare 2 Privet Parking Spaces. Potential To Build A Large 2 Story Home With 3 Bedrooms, 2 Bathrooms Lane Way House. Floor Plan & Design Ready Upon Request. (Click the virtual tour link to watch the video). (id:35762)
Sutton Group-Admiral Realty Inc.
2710 - 117 Mcmahon Drive
Toronto, Ontario
Spacious and Bright 1Br+Den located in North York. Within walking distance to 2 subway stations(Bessarion & Leslie).Near Oriole Go Station. Easy Access to major highways 404 and 401. Near IKEA,McDonald, Canadian Tire and many other amenities.This unit features 9 foot ceiling. Excellent recreation facilities: Bowling, Basket Ball court, Tennis court, Mini Golf, Indoor Pool, Gym. One Underground Parking and one Locker are included. (id:35762)
Homelife Landmark Realty Inc.
3011 - 5162 Yonge Street
Toronto, Ontario
Luxurious 1 Bedroom Unit In Gibson Square Residences By Menkes Located In The Heart Of NorthYork With Direct Underground Access To North York Station, Shops, Mall, Restaurants, LibraryAnd More... Fantastic Building Amenities Inc. Indoor Swimming Pool, Well Equipped Gym, Sauna, Billiards Room, Party Room, And Much More... (id:35762)
Homelife Frontier Realty Inc.
1713 - 10 Yonge Street
Toronto, Ontario
Courts & Party Rooms, Guest Suites, 24 Hr Concierge. Approx. 932 Sq.Ft. (As Per Builder) Spacious 1 Bedroom + Den Unit W/ SW View. Steps To Harbourfront, Toronto Islands, Financial & Entertainment Districts, Sports Venues, Shopping, Ttc, Gardener & More! Amenities Include: Indoor & Outdoor Pools, Sauna, Fitness Centre, Squash No Pets, No Smoking. Single Family Residence To Comply With Building Declaration & Rules. (id:35762)
Express Realty Inc.






