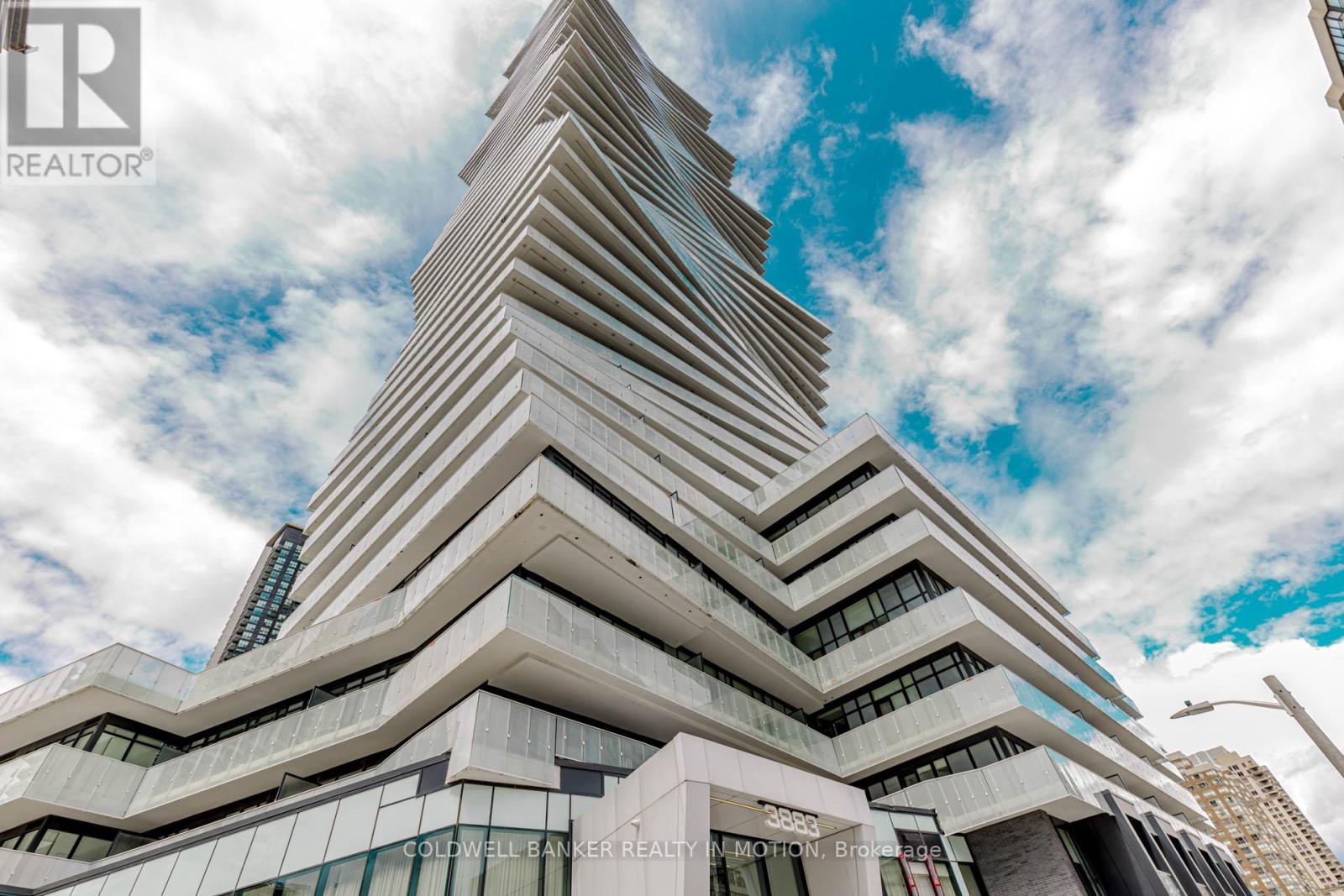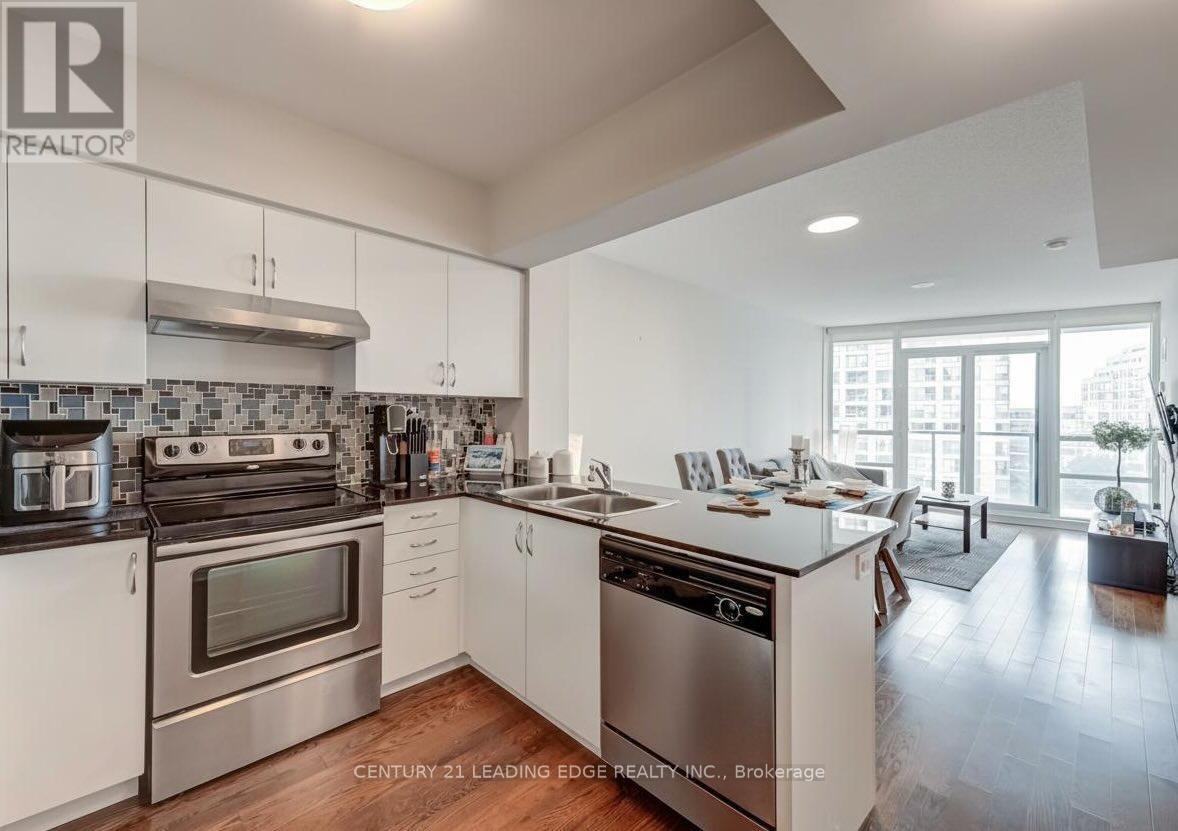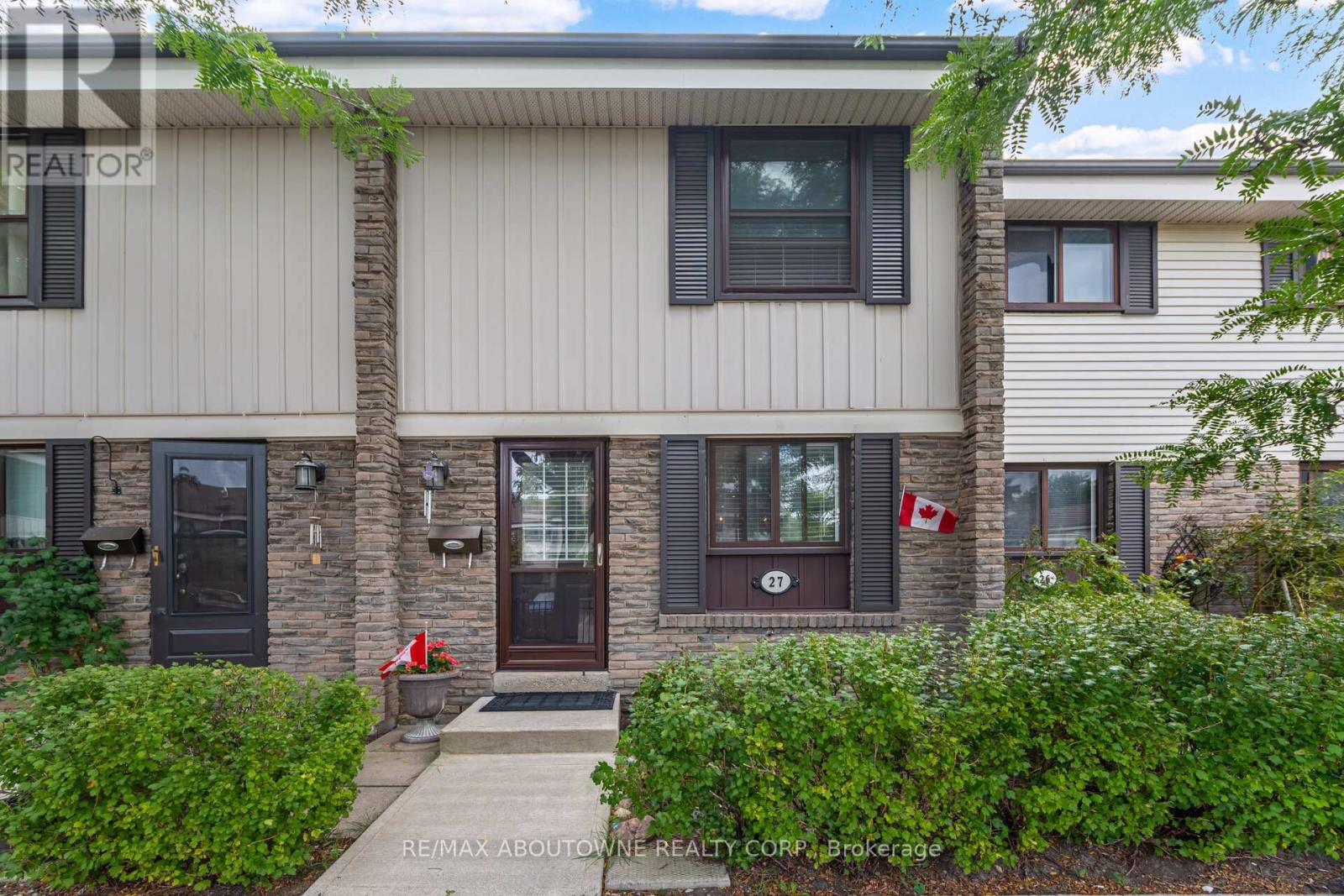435 - 3240 William Coltson Avenue
Oakville, Ontario
Luxury living in one of Oakvilles most sought-after communities! This brand-new, never-lived-in Branthaven masterpiece at The Greenwich offers an impressive 1+1 bedroom layout with 615+ sq ft and premium finishes, built-in appliances, stylish backsplash, quartz countertops, hardwood flooring, designer light fixtures, and smart-home features that elevate everyday living. Floor-to-ceiling windows flood the space with natural light. Enjoy the convenience of owned parking and a locker and high speed internet included in rent. The amenities are world class luxury. Full equipped Fitness studio, yoga/meditation room, party/meeting lounge, co-working space, rooftop/terrace with BBQs, pet wash, bike storage, and more!. Steps to parks, trails, and ponds; minutes to Uptown Core shopping/dining, 403/407/QEW, Oakville Trafalgar Memorial Hospital, Sheridan College, GO Transit, and top-rated schools. A pristine, never-occupied suite, book your showing today and secure it now! Please note tour link is of a similar unit with the same layout. (id:35762)
Exp Realty
2302 - 4085 Parkside Village Drive
Mississauga, Ontario
Step into our stylish and contemporary apartment, where comfort seamlessly meets sophistication in the lively center of Mississauga. Perfect for both leisure and business guests, this residence guarantees a memorable experience with breathtaking city vistas and all the amenities of city life. Enjoy a generously sized and refined living space adorned with expansive windows that fill the room with sunlight. (id:35762)
RE/MAX Real Estate Centre Inc.
75 - 100 Maritime Ontario Boulevard
Brampton, Ontario
Great opportunity to own a fully equipped, turnkey Shawarma/ Indian restaurant, quick-service restaurant (QSR) in a prime Brampton location. Queen and Airport high traffic plaza, This beautifully renovated, licensed sit-down restaurant offers a diverse menu featuring shawarma and Indian cuisine, with setup for quick service, takeout, and third-party delivery apps. Currently 100% absantee-run making it excellent investment with endless growth potential for an owner-operator or investor. This Restaurant can be Converted into any other Cuisine Indian, south Indian, or Hakka, LANDLORD APPROVAL REQUIRED This 1200 Sqft is fully Renovated ,Turnkey Operation and Endless potential and possibilities. Lease 9 years, Rent $6900 Include Tmi & HST. Fully *** EXTRAS **** 17 FT Hood, 6 burner Stove, 5ft Flat Grill, 1 Fryer, 1 Shawarma Grill, ECT.. (id:35762)
King Realty Inc.
1612 - 35 Watergarden Drive
Mississauga, Ontario
Stunning 1 Bedroom Suite! Offering Premium Neutral Plank Laminated Floors, Open Concept Living/Dining Area With Walk-Out To Balcony. A Modern Kitchen With Designer Kitchen Cabinetry, Ceramic Backsplash, Under Cabinet Lighting & Stainless-Steel Appliances. Spacious Primary Bedroom With A Large Mirrored Closet! 1 Parking & 1 Locker Included! (id:35762)
Bay Street Group Inc.
1148 Westhaven Drive
Burlington, Ontario
Tucked into the family-friendly Tyandaga neighbourhood, this spacious semi-detached home sits on an impressive (approx)165-foot deep lot backing onto a tranquil ravine--offering unmatched privacy and direct access to nature. Surrounded by scenic trails and just minutes to Tyandaga Golf Course, downtown Burlington's vibrant restaurants, waterfront beach, and iconic pier, this location offers the best of both outdoor living and urban convenience. The lovely exterior blends stone, brick, and siding, framed by mature trees and landscaped gardens. A large covered front porch welcomes you into an inviting interior featuring hardwood floors, California shutters, and a bright open-concept layout. The spacious living/dining area is anchored by a cozy gas fireplace with wood mantle--perfect for family time or entertaining. The expansive eat-in kitchen boasts granite countertops, custom cabinetry, stainless steel appliances, and a peninsula with breakfast bar. A breakfast nook with walkout to the backyard offers the perfect spot to enjoy morning coffee with a view. Upstairs, soaring ceilings above the foyer and staircase add a sense of grandeur. The oversized primary suite features California shutters and a 4-piece ensuite with separate tub and shower. Two additional bedrooms, an upper-level laundry room with sink, and a full main bathroom with large vanity and shower/tub combo round out this functional family floorplan. Step into the backyard retreat--partially fenced and thoughtfully landscaped with privacy trees, arbour stone, and a garden shed. Enjoy the wood deck with awning and privacy wall while soaking in the natural beauty of the ravine setting. A rare blend of comfort, style, and location--this home is move-in ready and waiting for your family to make it their own. (id:35762)
Royal LePage Burloak Real Estate Services
10 - 1259 Lily Crescent
Milton, Ontario
Welcome to 1259 Lily Crescent, Milton, a family-friendly townhome in a quiet, safe neighbourhood managed by Conestoga Off-Campus Housing. Surrounded by parks, playgrounds, and excellent schools, this home offers everything families need to thrive. Living here means you're never far from what you need, grocery stores such as Longos, Metro, FreshCo, and No Frills are only a short drive away, while shopping and dining options are plentiful in nearby plazas and the Milton Mall. For commuting parents, Milton GO Station and quick highway access make travel to Toronto and across the GTA simple and stress-free. The neighbourhood is known for its quiet atmosphere, car-friendly streets, and balanced access to schools, parks, groceries, cycling routes, and walkable paths, making it a natural fit for family life. Families can also enjoy scenic walks at Mill Pond, outdoor adventures at Kelso Conservation Area, and a variety of community programs, skating rinks, and arts events across Milton. With peaceful surroundings, strong community spirit, and amenities designed for family living, this home is the perfect place to put down roots. (id:35762)
Royal LePage Signature Realty
2503 - 3883 Quartz Road
Mississauga, Ontario
Experience luxury and urban living in this sun-filled, floor-to-ceiling glass corner suite at the highly anticipated M2 City Project. This 2 + 1 bedroom, 2 bathroom residence boasts full wrap-around balcony with breathtaking panoramic views stretching from Pearson Airport, across Torontos skyline and Lake Ontario, all the way to Oakville. offering a total of over 1,164 sq. ft. of living space (857 sq. ft. interior + 307 sq. ft. exterior). The thoughtfully designed open-concept kitchen, living, and dining areas seamlessly flow onto the expansive balcony, creating the perfect blend of indoor comfort and outdoor enjoyment. Residents will enjoy access to 5-star amenities, while benefiting from an unbeatable prime downtown Mississauga location. Everything you need is just steps away: Square One Shopping Centre, GO Transit Terminal, Celebration Square, Sheridan College, Living Arts Centre, YMCA, library, movie theatre, T&T Supermarket, restaurants, parks, schools, and the upcoming LRT. (id:35762)
Coldwell Banker Realty In Motion
5679 Ethan Drive
Mississauga, Ontario
Welcome to 5679 Ethan Drive A Beautiful 4-Bedroom Semi in Prime Churchill Meadows!Located in the heart of Churchill Meadows, one of Mississaugas most desirable neighbourhoods, this spacious 4-bedroom, 3-bathroom semi-detached home offers just over 2,000 sq. ft. of well-maintained living space (not including basement) perfect for families or professionals.The main floor features gleaming hardwood flooring, a convenient walk-in from the garage, main floor laundry, and brand new stainless steel appliances. Large windows throughout the home allow for an abundance of natural sunlight, creating a warm and inviting atmosphere. Upstairs, you'll find four generously sized bedrooms. The primary bedroom includes a private ensuite and a walk-in closet for added comfort and functionality. The fenced backyard offers a private space ideal for relaxing or entertaining.This home is ideally situated close to highways 403 and 407, high-ranked schools, public transit, plazas, Erin Mills Town Centre, and places of worship. A fantastic opportunity to own a move-in ready home in a family-friendly and convenient location. (id:35762)
Bonnatera Realty
1807 - 4675 Metcalfe Avenue
Mississauga, Ontario
Welcome To Luxury Living At Its Finest! This Spacious 2-bedroom Condo Furnished apartment Boasts High-End Finishes And Breathtaking Views Of The Surrounding Area, Showcasing Its Beauty And Sophistication In a Lovely And Safe Neighbourhood, With a ranking School. The Unit Features Gorgeous Hardwood Floors And High-End Appliances, With A Large Kitchen And Open-Concept Living And Dining Area That Offer Stunning Views And Plenty Of Natural Light. Plus, With All The Amazing Amenities The Building Has To Offer, Including A Fitness Center And Party Room, Welcome To Luxury Living At Its Finest!SHORT TERM ONLY (Maximum 6 months) (id:35762)
Exp Realty
601 - 2240 Lake Shore Boulevard W
Toronto, Ontario
Beyond the Seas Largest 1+Den with Jaw-Dropping Views & Premier Amenities. Welcome to waterfront living at its finest! This rare offering is the largest 1 bedroom + den,1 bathroom suite in the building, combining generous square footage with breathtaking views of both the Toronto skyline and Lake Ontario. The open-concept living and dining area is bright and spacious, framed by floor-to-ceiling windows that flood the home with natural light. Step onto your private balcony and take in the panoramic views a perfect backdrop for morning coffee or evening relaxation. The modern kitchen features full-sized appliances, stone counters, a breakfast bar, and ample storage. The spacious primary bedroom offers a large closet, while the versatile den can serve as a home office, guest room, or creative space. A 4-piece bathroom, in-suite laundry, owned parking, and locker add everyday comfort and convenience. As part of a sought-after Humber Bay Shores community, residents enjoy access to resort-inspired amenities including an indoor pool, fitness centre, sauna, party room, guest suites, concierge, and more. Outside your door, you'll find lakefront trails, Humber Bay Park, cafés, shops, groceries, and easy access to TTC, the Gardiner, and downtown Toronto. Perfect for first-time buyers, down-sizers, or investors, this oversized 1+den offers unbeatable value, functionality, and views you'll never outgrow. Don't miss your chance to own the largest 1 bedroom + den in the building. (id:35762)
Century 21 Leading Edge Realty Inc.
27 - 2779 Gananoque Drive
Mississauga, Ontario
Step into sophistication with this fully updated 2-storey townhouse, perfectly situated in one of Mississaugas most sought-after family-friendly Meadowvale communities. Featuring 3 spacious bedrooms, a modern chef-inspired kitchen with brand-new stainless steel appliances, and elegant finishes throughout, this home is the perfect blend of comfort and style. The sun-filled main level showcases brand-new wide-plank laminate flooring, an inviting open-concept layout, and a stunning brand-new staircase that makes a lasting first impression while adding a touch of modern elegance. Upstairs, three generously sized bedrooms await, each enhanced with fresh flooring and a timeless design that balances everyday living with boutique-style comfort. Outside, your fully fenced private backyard extends the living space into a serene retreat, ideal for summer BBQs, morning coffees, or unwinding under the stars. Residents of this well-maintained complex also enjoy premium amenities, including a sparkling outdoor swimming pool and a stylish party room. The location is unbeatable just steps to transit, Meadowvale Town Centre, and minutes to Meadowvale GO, major highways, top-rated schools, parks, and trails offering the perfect balance of convenience and lifestyle. This isn't just a home, its a lifestyle upgrade. Upgrades include: Kitchen (2025), S/S stove (2025), S/S fridge (2025), S/S dishwasher (2025), dryer (2025), fresh paint throughout (2025), laminate flooring (2025), brand-new staircase (2025), upgraded light fixtures in main hallway and upstairs (2025), and washroom fan (2025). (id:35762)
RE/MAX Aboutowne Realty Corp.
3137 Sunnyhill Drive
Mississauga, Ontario
Rare home located on a pie shaped lot in a serene cul de sac conveniently located to all major highways/amenities. With 3 separate entrances it is perfect for multi generational living or income potential. Hardwood or ceramic throughout (NO carpets), freshly painted, large principal bedrooms, Primary bedroom has rare 3 piece ensuite bath. Ground floor has a huge laundry room (perfect Kitchen conversion), 4 piece bathroom, bedroom (No closet) and large family room with sliding door leading to pie shaped lot. Furnace, AC and humidifier 2015, Roof 2018. 3rd Entrance from garage to home, leading to lower level basement with fireplace and kitchen. Unique 1.5 car garage with entire 2nd floor loft for added storage. (potential to extend kitchen to loft area). This is a unique home in fabulous quiet area, first time ever offered for sale by original owners. Book a showing - Must be seen to understand full potential, perfect for living with adult children who want self contained own space or for a large extended family arrangement. (id:35762)
Ipro Realty Ltd.












