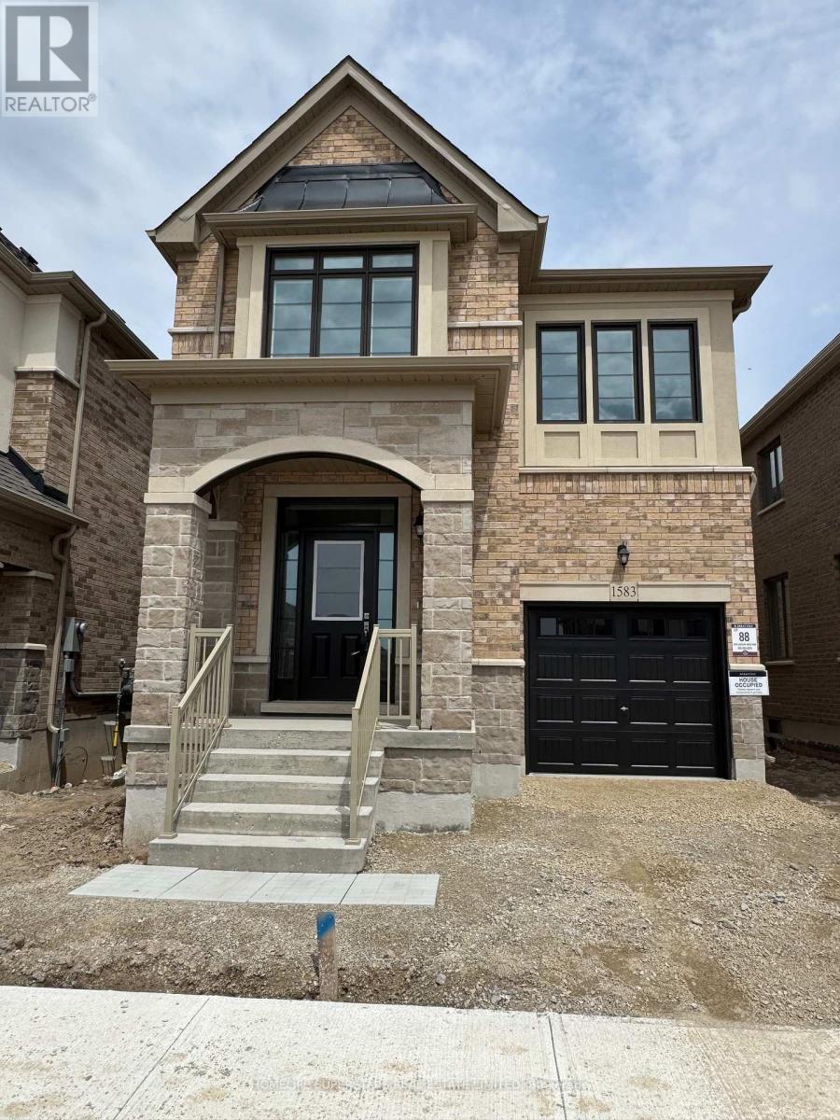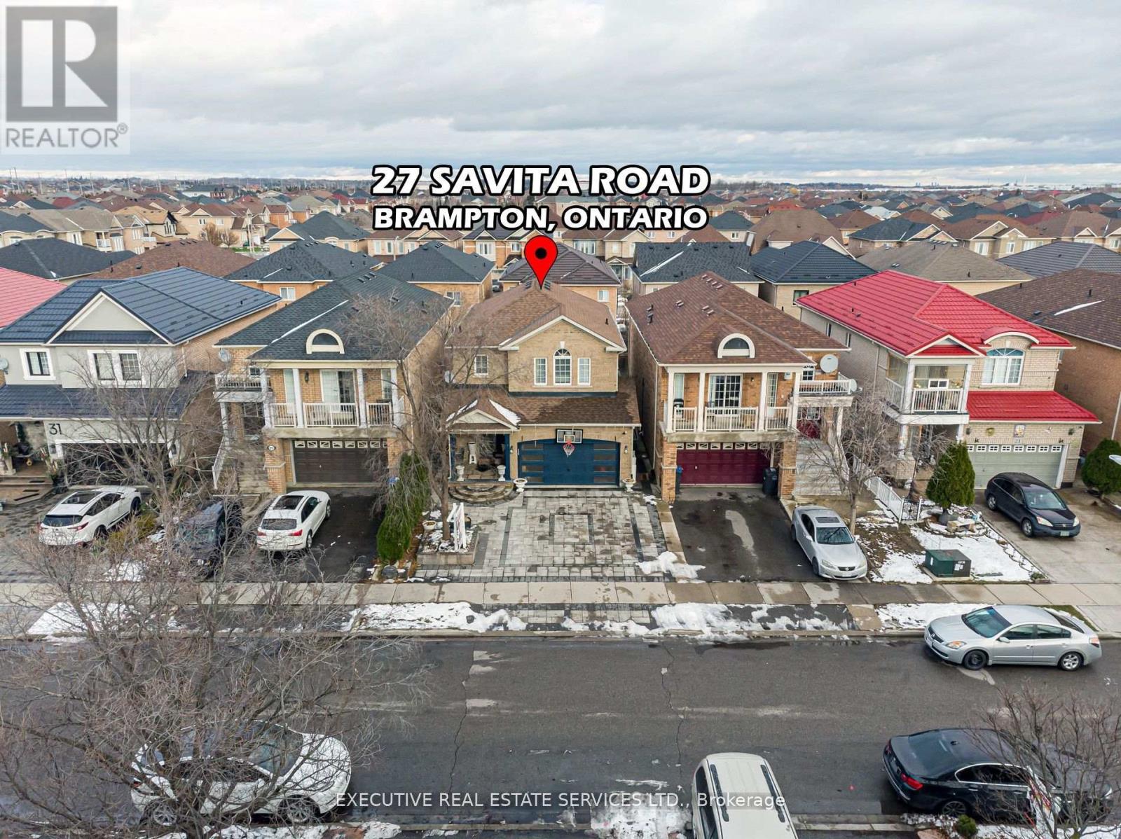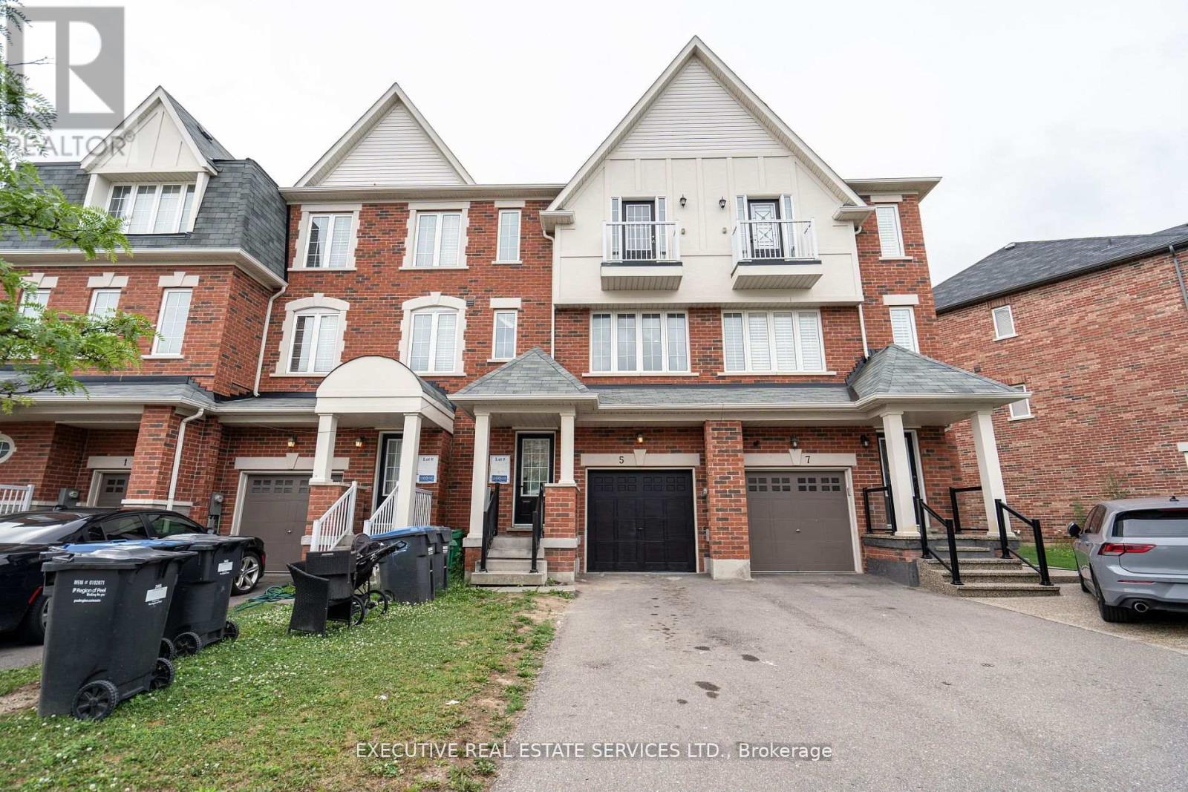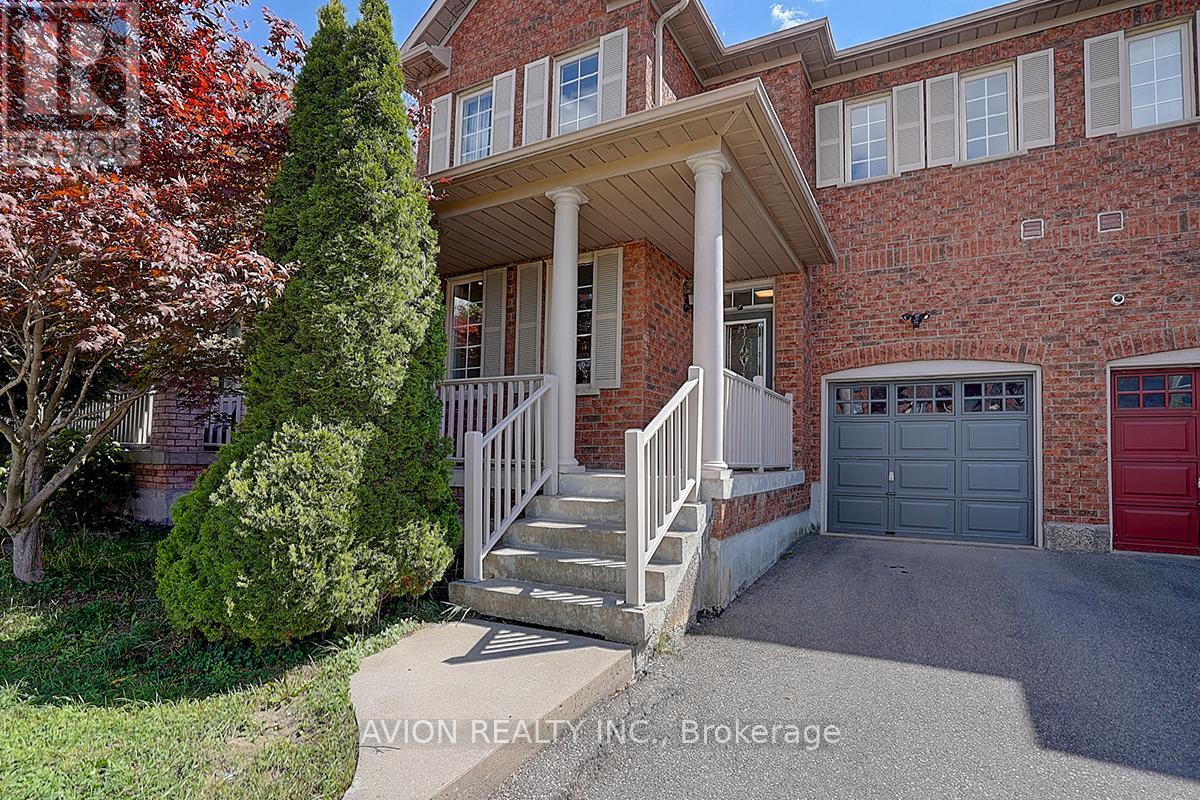H211 - 460 Hespeler Road
Cambridge, Ontario
SECOND-FLOOR OFFICE SPACE AVAILABLE. MOVE-IN READY WITH 8 PRIVATE OFFICES, RECEPTION, ENSUITE KITCHEN AND BATHROOM WITH SHOWER. LARGE WINDOWS PROVIDE EXCELLENT NATURAL LIGHT. IDEAL FOR REAL ESTATE, ACCOUNTING, MORTGAGE, CONSULTING, IMMIGRATION, EMPLOYMENT, INSURANCE AND MORE. BUYERS TO VERIFY ALL MEASUREMENTS AND PERMITTED USES.LOCATED IN A HIGH-TRAFFIC C4 ZONED AREA WITH STRONG BUSINESS MIX: PHYSIOTHERAPY, MEDICAL, PHARMACY, AUDIOLOGY, RESTAURANT & LEARNING CENTRE, JEWELRY, CANDY SHOP, WINGS RESTAURANT. STEPS TO CAMBRIDGE CENTRE MALL, RETAIL, RESTAURANTS, BANKS AND AMENITIES. AN EXCELLENT OPPORTUNITY FOR PROFESSIONALS SEEKING HIGH VISIBILITY AND CONVENIENCE. (id:35762)
Pontis Realty Inc.
34 Mary Watson Street
North Dumfries, Ontario
Brand new fully detached Home in the new built subdivision, Fully upgraded home with 9 ft smooth ceiling on main floor, Main floor hardwood throughout, Double door front entry, Gourmet kitchen with quartz countertops, Garage access to main floor, Two Master bedrooms, 2nd Floor laundry, Sun filled with Natural light and Lot more. (id:35762)
RE/MAX Real Estate Centre Inc.
1583 Savoline Boulevard
Milton, Ontario
Welcome to this newly built detached home showcasing a bright, functional layout with separate living and family rooms. Offering 4 spacious bedrooms and 3 modern bathrooms, this home is designed for both comfort and style. Enjoy upgraded finishes throughout, including hardwood flooring on every level and an elegant oak staircase. Located in one of Milton's most sought-after new communities, with convenient access to highways, top-rated schools, parks, and everyday amenities, this is the perfect blend of luxury and location.- (id:35762)
Homelife Superstars Real Estate Limited
2 Thornvalley Terrace
Caledon, Ontario
Nestled within the tranquil landscape of Caledon, Ontario, 2 Thornvalley Terrace stands as an epitome of modern comfort and timeless elegance. Situated on a coveted corner lot, this exquisite property offers a harmonious blend of spacious living, contemporary amenities, and picturesque surroundings.As you step into this inviting abode, you're greeted by a sense of warmth and sophistication. The main floor welcomes you with an open-concept layout, adorned with gleaming hardwood floors and abundant natural light streaming through the large windows. The heart of the home, a stylish kitchen, boasts modern appliances, ample counter space, and sleek cabinetry, making it a culinary enthusiast's delight.Adjacent to the kitchen, the living and dining areas provide an ideal space for relaxation and entertaining guests, creating seamless connectivity for everyday living. Whether it's cozy family gatherings or lively dinner parties, this home effortlessly accommodates every occasion.Venturing upstairs, you'll discover four spacious bedrooms, each thoughtfully designed to offer comfort and tranquility. The master suite serves as a serene retreat, featuring a luxurious ensuite bathroom and a walk-in closet, providing a private sanctuary to unwind after a long day.Completing the home's offerings is the unfinished basement, a canvas awaiting your personal touch. Whether you envision a home theater, a fitness center, or a playroom for the little ones, the possibilities are endless, allowing you to tailor the space to suit your lifestyle and preferences.Outside, the property showcases its charm with manicured landscaping and a single-car garage, offering convenience and functionality for your vehicle and storage needs. The expansive corner lot provides ample space for outdoor activities, gardening, or simply basking in the natural beauty that surrounds you. In essence this home presents a rare opportunity to embrace a lifestyle of luxury. Embodies the epitome of gracious living. (id:35762)
Executive Real Estate Services Ltd.
27 Savita Road
Brampton, Ontario
Incredible Opportunity to Own a Stunning Double-Car Garage Detached Home in the Highly Sought-After Fletchers Meadow! Welcome to 27 Savita Road, a truly exceptional home that combines luxury, functionality, and a prime location! This meticulously maintained 4+3 bedroom detached home offers an unparalleled opportunity for both end users and savvy investors. One of the standout features of this property is its separate entrance to a fully rentable 3 bedroom basement, providing a fantastic opportunity for extra income or multi-generational living. Step inside, and you'll be greeted by a spacious, well-designed layout that maximizes every inch of space. The main floor features a welcoming living and dining area thats perfect for family gatherings and entertaining guests. The beautiful kitchen with a large breakfast area is ideal for everyday meals, and it seamlessly connects to the backyard via a walk-out, providing a great flow for indoor-outdoor living. The homes four generously sized bedrooms offer ample space for your families needs, with each room providing comfort and privacy. The finished basement features three additional bedrooms, adding to the homes overall flexibility and space. This home has been thoughtfully upgraded, making it stand out from others in the area. High-end finishes include coffered ceilings, quartz countertops, and hardwood flooring, giving the home an elegant and timeless appeal. The 9-ft ceilings on the main floor add to the airy, open feel, while stainless steel appliances and a stone driveway offer a touch of sophistication. Notable 2021 upgrades include new driveway for added curb appeal and durability, California shutters throughout for privacy and style, Pot lights that enhance the homes modern look, New kitchen flooring and main bath updates for a fresh, contemporary feel, Garage door, main door, and washer/dryer replacements for added convenience and functionality. Dont miss this exceptional opportunity to own a beautiful home! (id:35762)
Executive Real Estate Services Ltd.
5 Sprucewood Road
Brampton, Ontario
Welcome to 5 Sprucewood Road! This Freehold Townhome Has Been Meticulously Maintained Is Waiting For You To Call It Home. Spacious Driveway For Ample Parking. Experience Ultimate Convenience With Access From the Garage to the Lower Level as Well As The Front Yard. Dual Entrance Means You Can Enter From The Lower Level Or Main Floor! Step In From The Main Entrance To Be Greeted By A Practical Layout On the Main Level, which is an Entertainer's Paradise! Conveniently Located Powder Room On The Main Floor. Plenty Of Windows Throughout The Home Flood The Interior With Natural Light. Soaring 9 Foot Ceilings On The Main Level Which Features Pot Lights Throughout. Walkout To The Large Balcony From The Living Room Which Is The Perfect Place To Enjoy A Cup Of Coffee Or For BBQs. The Kitchen Is Super Functional, With An Island That Can Double As A Breakfast Bar, Stainless Steel Appliances, & An Eat-In Area Perfect For The Family. Solid Oak Stairs & Pickets Lead You To The Upper Level Where You Will Find A Spacious Master Bedroom, Featuring A 4 Piece Ensuite, & Walk In Closet. Secondary & Third Bedrooms Are Both Generously Sized & Have Plenty Of Closet Space. Second Full Washroom On Upper Level. This Unit Is Perfect for Both Investors Or End Users! Lower Level Features A Den Which Is Perfect For A Home Office, With The Option To Convert Into An Additional Bedroom. Rarely Offered Storage Area In The Garage. Location! Location! Location! Conveniently Situated Amongst All Amenities While Being Close to Nature. Situated In One of the Most Premium Neighbourhoods of Brampton, Just Steps to All Amenities: Grocery Stores, Banks, Restaurants, Schools, Shopping, Parks, Trails, Trinity Commons Shopping Centre, Turnberry Golf Club & Much More. Steps To Public Transit & Minutes From Highway 410. (id:35762)
Executive Real Estate Services Ltd.
11 Goodsway Trail
Brampton, Ontario
Welcome To 11 Goodsway Trail! This 2015 Built Double Car Garage Detached Home Will Bring Your Search To A Screeching Halt! Features 4 Bedrooms & 4 Washrooms. This Property Boasts A Premium Pie Shaped Lot Which Widens To 100+ Feet In The Rear! 9 Foot Ceilings & Hardwood Flooring On Main Floor. Upgraded Oak Staircase. Fantastic Layout With Separate Living, Dining, & Family. Living Room Features Gas Fireplace. Gourmet Kitchen With Quartz Countertop. Ascend To The Second Floor To Be Greated By 4 Spacious Bedrooms. 3 Full Washrooms On The Second Floor! Master Bedroom With Walk In Closet & Ensuite. Conveniently Located Upper Floor Laundry! Tons Of Windows Flood The Interior With Natural Light. Unfinished Basement Left For Your Creativity! Oversized Rear Yard Is The Perfect Place For Kids To Play, Entertaining Your Guests, & Much More. The Combination Of Living Space, Lot Size & Layout Make This The Perfect Place To Call Home. (id:35762)
Executive Real Estate Services Ltd.
21 Drury Lane
Toronto, Ontario
Filled With Abundant Natural Light And Offering Stunning Views Of The Garden Oasis, This Home Is Truly a Dream Come True.Top To The Bottom Renovated Home With Ground Floor Living And Dining Area Complemented By Fireplace, Overlooking The Modern Kitchen And Formal Family Room With Walk-Out To Backyard,Two Generous Size Bedrooms On Lower Level With 3 Pc Modern Bathroom And Convenient Laundry Room. Fabulous Home Nestled Within The Tranquility Of A Mature Neighbourhood.With Oversized Entrance Sliding Door Allowing Ample Natural Light - You Are Welcomed With A Sense Of Warmth And Comfort.The Timeless Modern Eat-In Family Size Kitchen Boasts An Abundance Of Cabinetry, Adjacent To The Open Concept Dining And Living Room Ideal For Entertaining Friends And Family.Lower Level Offers Well-Appointed Bedrooms For Rest And Relaxation. Ground Floor Family Room Overlooking Lush Gardens Its Another Great Feature Of This Beautiful Home.Oasis Like Landscaped Back Yard, Filled With A Variety Of Maintenance Free Perennials That Provide Year-Round Colour And Charm.Excellent Location Near Schools, Parks, Walking Trails, Shopping, Transit, Highways. Can Easily Accommodate Multi Generational Family. (id:35762)
Housspro Dl Realty
7325 Markham Road
Markham, Ontario
Stunning Unobstructed View! On The Top Floor! Quiet 1 Bedroom + Large Den Condo, 700 Sqft + 45 Sqft Balcony, Bright & Spacious Master Bedroom W/ French Door Closet & Large Window, 9Ft. Ceiling, Kitchen W/ Extended Quartz Breakfast Bar & S/S Appliances. Close To Hwy 407, Schools, Community Centers, Go Station. Steps To Transit, Retail (Costco), Grocery, Shopping & Restaurants. 1 Underground Parking Spot & Locker Included. Building Features Gym, Games Room, Party Room, Plenty Of Visitor Parking, Security Be part of an ecologically friendly community. The Greenlife building was built with technologies that promote sustainability, conservation and clean energy. It features Insulated Concrete Form (ICFs) construction, geothermal system for cooling/heating, as well as the solar arrays. For details on what is to be provided please discuss with your agent/broker and refer to "Remarks For Brokerages" (id:35762)
Homelife/bayview Realty Inc.
67 Oakford Drive
Markham, Ontario
Prestigious Markham Luxury Semi Designer Renovated & EV-Ready!Step into architectural drama with an awe-inspiring 18-ft living room ceiling and airy 9-ft main floor ceilings. This sun-drenched home featuring a flawless open-concept design, premium stone surfaces, and custom finishes throughout.Enjoy 3 generous bedrooms, 4 baths, and a professionally landscaped, fully interlocked backyard perfect for private entertaining. A built-in EV charging port adds future-proof convenience. Located in a top-ranked school district, just minutes to GO Train, shops, dining, banks, and major highways, this residence blends modern elegance with absolute practicality.Turn-key perfection a rare offering for the most discerning buyer! A Must See (id:35762)
Avion Realty Inc.
1306 - 2920 Highway 7
Vaughan, Ontario
Brand New Urban Living at CG Tower, 2920 Hwy 7, Vaughan. Be the first to call this brand-new, never-lived-in 1-bedroom, 1-bathroom suite home in the iconic CG Tower, the tallest and final jewel of Expo City, rising in the heart of Vaughan Metropolitan Centre (VMC). This stylish 531 sq.ft. residence features a bright east-facing exposure, filling the space with beautiful morning sunlight. The open-concept layout is enhanced by 9-ft ceilings, wide windows, and a sleek designer kitchen with quartz countertops, modern backsplash, and built-in stainless steel appliances, perfect for contemporary urban living. Enjoy unmatched convenience just steps to the VMC Subway Station, YRT/Viva Transit, and quick access to Highways 400, 407, and 427. You're only minutes from Costco, IKEA, Vaughan Mills, York University, and Canada's Wonderland, with restaurants, retail, and daily essentials all around. Walk to Edgeley Pond & Park, the VMC's largest planned city-owned green space, offering a rare urban escape just outside your door. CG Tower delivers top-tier amenities: 24-hour concierge, fully equipped fitness centre, media room, outdoor pool, and a rooftop terrace with panoramic views. Some photos are virtually staged for illustration purposes only. New. Bright. Connected. Discover elevated city living at CG Tower. (id:35762)
Right At Home Realty
12 Lakevista Avenue
Markham, Ontario
Location + Top School Zone In The Heart of Markham! Nestled In One Of Markham's Most Demanded Neighborhoods, This Recently Renovated 4-bedroom Detached Sidesplit Property Offers Both Comfort And Style With A Highly Functional Layout. Situated On A Generous 60 x 110 ft Lot In The Highly Sought-After Milne Conservation Area, This Property Is Surrounded By Multi-Million-Dollar Homes, Making It An Exclusive And Prime Location. This Home Has Been Recently Updated, Featuring All Brick Exterior, Freshly Paint, New Flooring, LED-Lights, Upgraded Energy- Efficient Windows (Replaced Just Two Years Before), And New/Recently Upgraded Appliances (Fridge, Dishwasher, Boiler, Furnace) For Added Comfort And Savings. *** EXTRA Features: This Residence Is Within The Boundaries Of Top-Rated Schools, Including Markville Secondary School (Public), St. Brother Andre Catholic School, Bill Hogarth Secondary School (French Immersion), Unionville High School (Arts), and Milliken Mills High School (International Baccalaureate). Conveniently Located Within Walking Distance To CF Markville Mall And Well- Connected To Public Transportation Options, Including GO Transit And Bus Stops. Enjoy Easy Access To A Wide Variety Of Amenities, Including Grocery Stores (Foodymart, Walmart, Loblaw, LCBO) And An Array Of Highly Rated Restaurants (id:35762)
RE/MAX Excel Realty Ltd.












