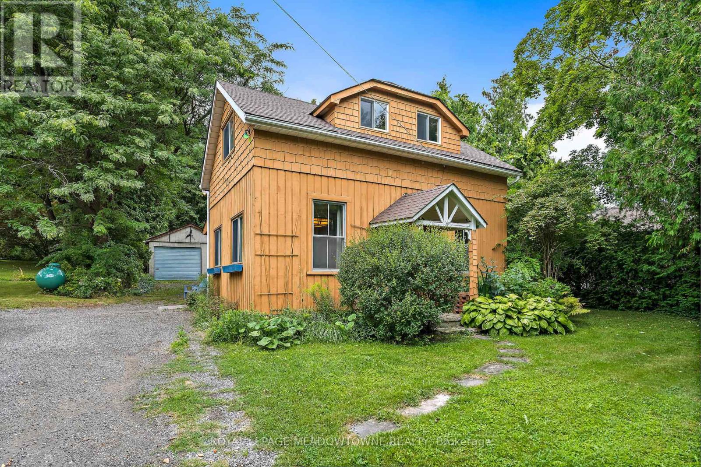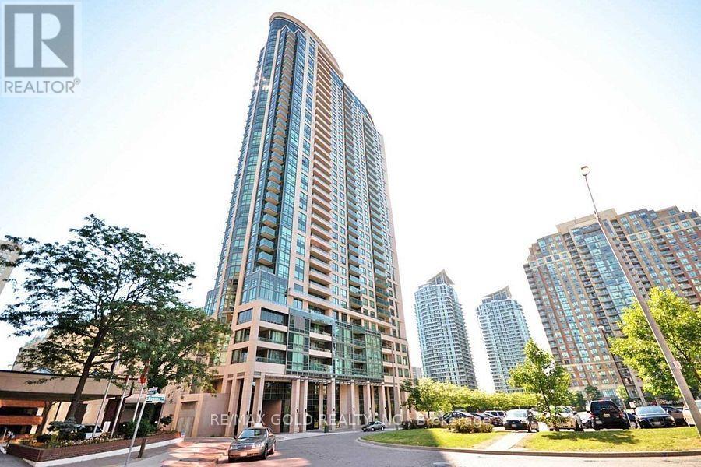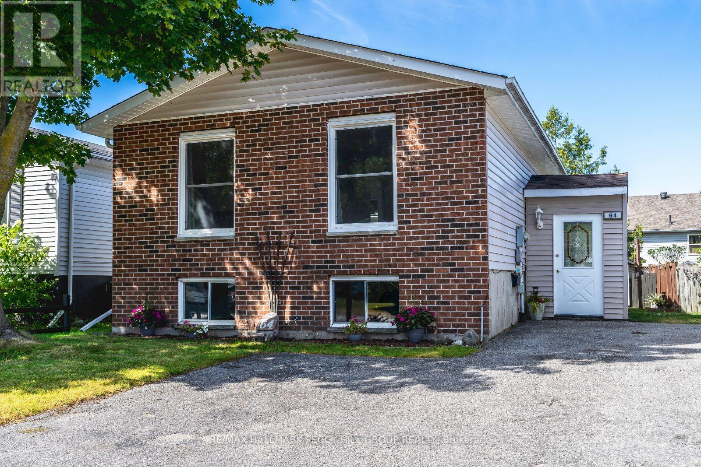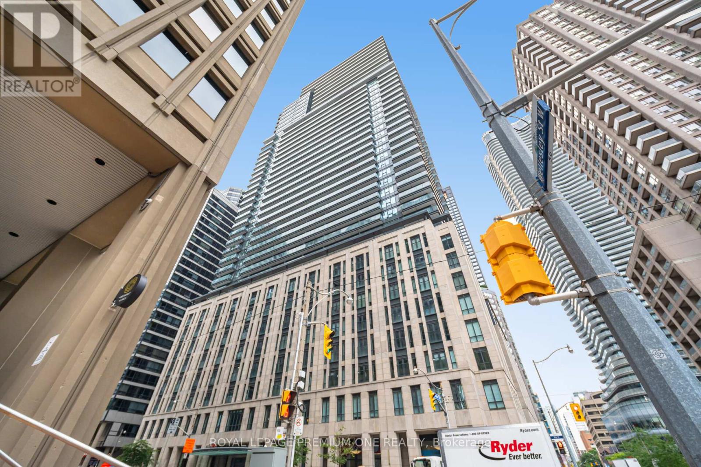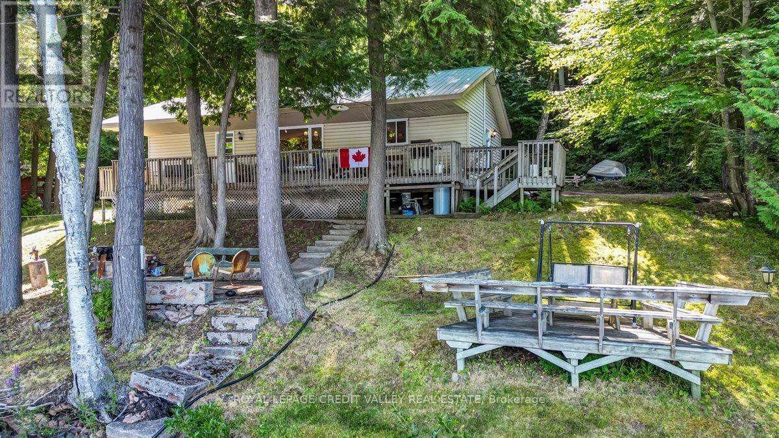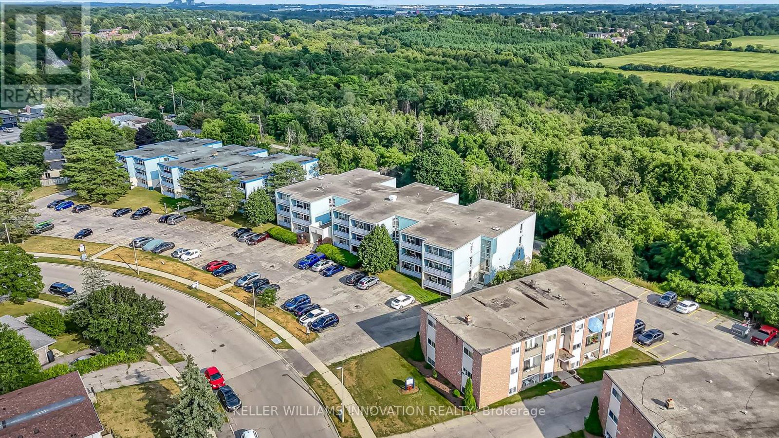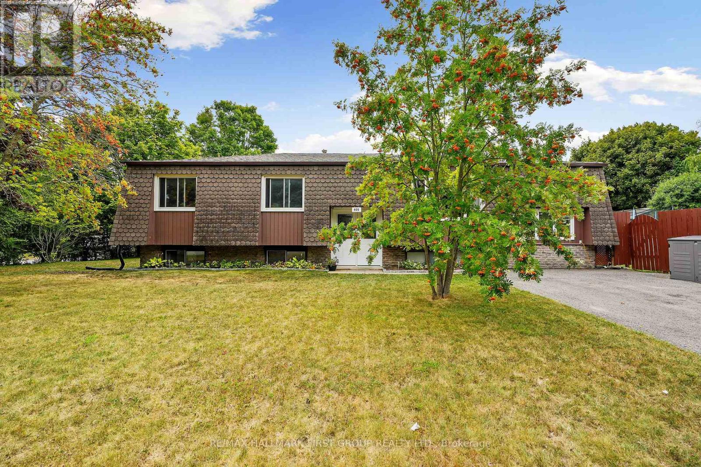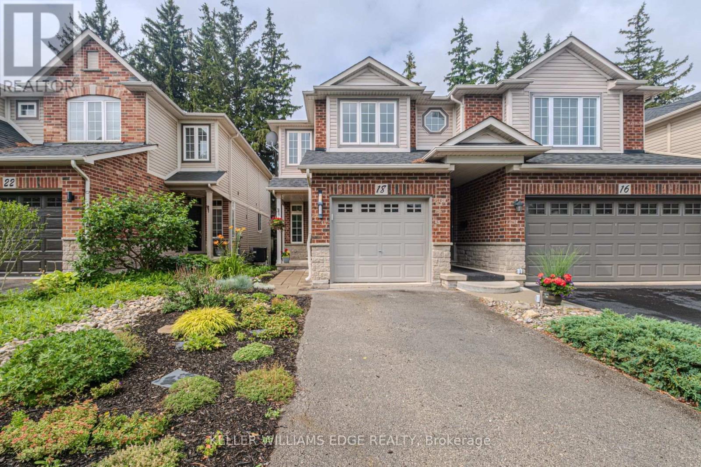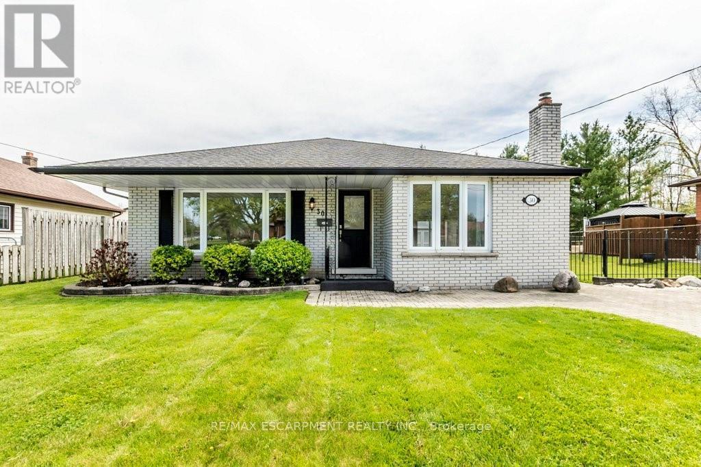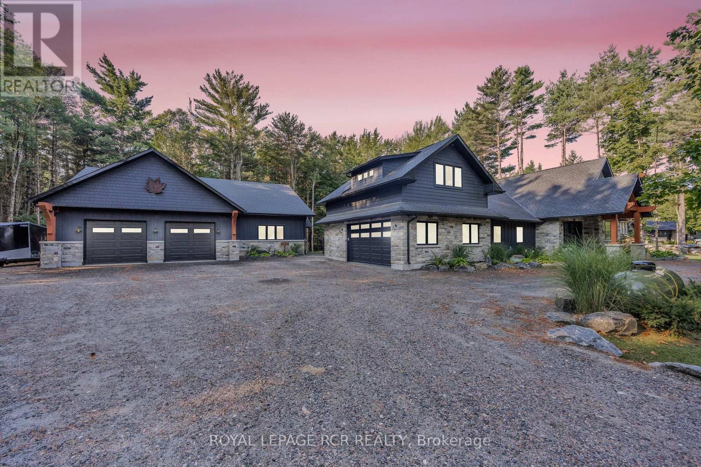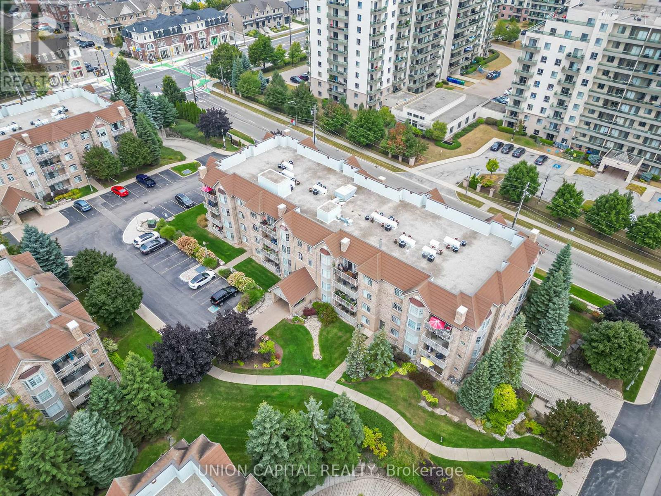11369 22 Side Road
Halton Hills, Ontario
Charming character home in the quaint historic community of Limehouse on a pretty, mature and private .34 acre lot with tons of perennial gardens and a sweet flagstone patio. Affordable 1400+ sqft family home with a main floor office/den plus room for the large harvest table in the family dining room and a wide staircase leading you to four bedrooms plus a four piece bathroom. Great storage space in the basement. Features an oversized 15x25 ft single car garage, perfect for a workshop or your vehicle. Ideally centrally located minutes from Georgetown, Acton and the 401/Milton but in the heart of the best of Halton Hills country. Steps to the Bruce Trail plus the scenic Limehouse Kilns in stunning Limehouse Conservation Area. Furnace 2022, Air conditioning 2022. Shingles 2014 in front, metal roof in back. Updated 100 amp copper breaker panel. Bell Fibre is connected to the house. Live in the beautiful countryside of Halton Hills just minutes from all the in-town conveniences. Its the best of both worlds! A nature lovers dream come true! (id:35762)
Royal LePage Meadowtowne Realty
Upper - 6178 Drummond Road
Niagara Falls, Ontario
Discover the perfect blend of comfort and convenience in this stunning 4-bedroom home, featuring a spacious master bedroom and 2 modern bathrooms. Designed to impress, the property boasts a stylish modern kitchen equipped with state-of-the-art appliances, a cozy living room, and a welcoming dining room ideal for gatherings. Situated on a prime corner site, this home is surrounded by numerous area influences, including nearby parks, shopping centers, and hospitals, making it the perfect location for families and professionals alike. With its thoughtful design and unbeatable location, this house offers everything you need and more. Don't miss the opportunity to call this incredible property your home! TENANTS TO PAY 70 % OF THE UTILITIES (id:35762)
Homelife/diamonds Realty Inc.
3008 - 208 Enfield Place
Mississauga, Ontario
Gorgeous Corner Unit W/Great Panoramic Views; Show 10+ Steps To Kariya Park, Lots Of Natural Light, Functional Layout, 9 Ft Ceiling, 2 Full Bath, Modern Layout, Great Amenities, Very Central Location, City Centre, Square One Mall, Ymca, Celebration Square, Public Library, Steps To Park, Shop, Restaurants. Bank & Super Market, Hwy 401,403,407, Go Station ( Bus & Train). Very Convenient Location !! (id:35762)
Ipro Realty Ltd.
82 Franks Way
Barrie, Ontario
Rare location and newly built townhome in a quiet and tucked away neighborhood only a short 10 minute walk to the GO station and a 15 minute walk to Barrie's gorgeous Waterfront. Perfect for anyone who wants a stress free commute to the GTA and loves the close proximity to the Waterfront for peaceful walks, boating, paddle boarding, swim or just take in the views. No maintenance fees. Fully fenced backyard. 4 total parking spaces. Direct access into the house from the garage. No direct rear neighbors in your backyard. No busy streets. Very family friendly. Built in 2018. No need for costly updates. Convenient upstairs laundry right next to all 3 bedrooms. Ensuite bathroom. Extremely clean and well kept. High quality laminate flooring upgrade on main level (2020). Backyard deck (2024). Close to Barrie's downtown, waterfront, walking and biking trails, beaches, easy access to the highway, GO station, top rated schools, shopping and more! (id:35762)
RE/MAX Hallmark Chay Realty
64 Telfer Road
Collingwood, Ontario
CHARMING FAMILY HOME OFFERING NATURE, CONVENIENCE, & CONNECTION - YOUR CHANCE TO OWN IN DESIRABLE SOUTH COLLINGWOOD! An incredible opportunity awaits in one of Collingwoods most sought-after family-friendly neighbourhoods! This linked, raised bungalow is ideally located on the quiet south side, just steps from parks, trails, schools, public transit, and basic amenities. Stay connected to it all with downtown, the waterfront, beaches, marinas, trails, shoreline lookouts, and the Collingwood Arboretum just minutes away. Outdoor lovers will appreciate the easy access to Blue Mountain Village and Ski Resort, Wasaga Beach, and surrounding provincial parks for endless year-round adventures. From the moment you arrive, you'll be drawn in by the homes inviting curb appeal, highlighted by a picture-perfect front tree, colourful garden beds, and a large driveway with space for four vehicles. The spacious backyard offers privacy and room to play, complete with a newer deck and gazebo for easy outdoor dining and relaxing. Step inside to a welcoming front foyer with walk-through access to the yard, and a sun-filled open-concept layout with oversized windows and a kitchen skylight that fills the space with natural light. The kitchen boasts premium stainless steel appliances, and flows effortlessly into the dining and living areas, providing the ideal space for connected family gatherings. The main level features two generous bedrooms, including a primary with a sliding glass walkout to the deck, a 4-piece bath, and the flexibility to convert to three bedrooms if desired. The lower level offers fantastic in-law suite potential with a bedroom, 3-piece bath, kitchen, laundry, and a versatile rec room. With forced air gas heating, central air conditioning, and flexible living space, this #HomeToStay is a standout choice for first-time buyers eager to plant roots in Collingwood - offering exceptional value, comfort, and exciting potential to grow! ** This is a linked property.** (id:35762)
RE/MAX Hallmark Peggy Hill Group Realty
2607 - 955 Bay Street
Toronto, Ontario
Freshly painted and professionally cleaned this spotlless unit is move in ready! This is your opportunity to own a 775 sqft CORNER SUITE with WRAP AROUND BALCONY on the 26th floor of The BRITT in the Heart of Downtown Toronto! Enjoy stunning breath-taking SOUTH and WEST views from this corner unit! Exceptional downtown location close to everything. Offering 2 bedrooms, 2 bathrooms, modern kitchen with integrated appliances in an ideal split bedroom floorplan design. Both bedrooms enjoy a view of the city. Floor to ceiling wall to wall windows with south and west facing views provide sun drenched days in your living space and end with a beautiful view of the sunset in the evening. Wood flooring throughout for a cohesive look. Close to U of T, TMU, Queens Park, the Financial District, luxury Shopping at Bloor-Yorkville, delicious Dining, fabulous Entertainment and top Toronto Hospitals. Walking distance to Wellesley station and many markets, nightclubs, cafes and grocery stores - the best of the city at your doorstep! Amenities include 24-hour concierge, an elegant party room with formal dining and hosting kitchen, library, theatre room, internet room, state-of-the-art fitness centre, multiple guest suites, mulitple outdoor lounge areas with barbecues and alfresco dining tables, a resort-style outdoor pool as well as an indoor spa with hot tub and saunas. (id:35762)
Royal LePage Premium One Realty
10 Glen Eden Court
Hamilton, Ontario
Welcome to 10 Glen Eden Court, a bright and spacious semi-detached home tucked on a quiet cul-de-sac in Hamiltons popular Gourley neighbourhood. This West Mountain community is loved for its schools, parks, and unbeatable convenience with shopping and the LINC just minutes away. With 4+ bedrooms, 3 bathrooms, and 1,282 sq ft plus a finished basement, this home has space for the whole family. The main floor features a sun-filled living and dining area with a bay window, an eat-in kitchen with a walkout to the yard, and a handy 2-piece bath. Upstairs you'll find four generous bedrooms and a full bath. The finished lower level adds even more living space with a family/rec room, full bath, laundry, and a bonus room thats perfect as a 5th bedroom, office, or playroom. Outside, the private yard is ready for family time and summer get-togethers, and the double-wide driveway easily parks 5 cars. Recent updates include a brand new high-efficiency furnace, heat pump (heating & cooling), and tankless water heater (2024), all owned. Well cared for and move-in ready, this is a fantastic opportunity to get into one of Hamiltons most desirable West Mountain neighbourhoods. Don't sleep on this one - book a tour today! (id:35762)
Keller Williams Complete Realty
292 Caroline Court
Faraday, Ontario
Discover tranquility at this stunning 3-season waterfront cottage on beautiful Trout Lake. Featuring a spacious open-concept design with 3 bedrooms and 1 bathroom this home is filled with abundant natural light-perfect for relaxing and enjoying serene lakeside living. Whether you're seeking a peaceful retreat or a cozy gateway, this charming cottage offers everything you need for a idyllic escape. (id:35762)
Royal LePage Credit Valley Real Estate
126 Harmony Avenue
Hamilton, Ontario
Stunning fully renovated home with fully finished basement . This house offers 3+1 bedrooms 2 full baths , has been extensively renovated and loaded with upgrades. The main floor open concept design with high ceilings and hardwood floors offering a spacious living room, dining room and custom kitchen perfect for entertaining. Kitchen features brand new appliances, granite counters and back splash . Master bedroom , 2nd bedroom,3rd bedroom and main 4 piece bath can be all found on the main level. The finished basement offers an open living area , bedroom and a 3 piece bathroom all finished , also a separate entrance . Walk out from kitchen door's to great size sunroom , complete privacy in the back yard that comes with fenced yard , front of the house has a nice wooden deck. Great location!! minutes to downtown Easy access to hwy. GO train, West Harbour and close distance to bus transit. Steps to hwy and public transportation, schools, etc ... Make your appointment today . (id:35762)
RE/MAX Aboutowne Realty Corp.
307 - 91 Conroy Crescent
Guelph, Ontario
Whether youre an investor looking for a reliable income property or a first-time buyer ready to get into the market, this 1-bedroom ground floor condo is the perfect choice. Situated right next to the University of Guelph and steps from Stone Road Mall, it offers unmatched convenience with shopping, dining, and transit all within easy reach. Tucked away in a quiet, nature-filled setting, youll enjoy the best of both worlds, peaceful surroundings and quick access to everything you need. This CORNER UNIT includes a dedicated parking spot, locker and the condo fees cover all major utilities including building insurance, HEAT, HYDRO, and WATER, making budgeting simple and stress-free. For investors, the location ensures consistent rental demand and for first-time buyers, its an affordable opportunity to own in one of Guelphs most sought-after neighborhoods. (id:35762)
Keller Williams Innovation Realty
605 Burwash Street
Cobourg, Ontario
A charming 3-bedroom home nestled in a family-friendly neighbourhood that puts you close to schools, shops, parks and everyday amenities. This is the kind of place where convenience meets comfort, making it the perfect spot to put down roots. Step inside to find a bright, functional kitchen designed for both daily living and entertaining, complete with a walkout to the deck where summer barbecues and family gatherings are a breeze. The layout offers room for everyone to spread out, with both a bright and airy lounge and a cozy family room for those cooler evenings when you just want to curl up and relax. Upstairs, three well-sized bedrooms provide the perfect retreat for every member of the household with a 4-piece bathroom, accessible from the primary bedroom and the hall, completing the floor. The thoughtful floor plan blends practicality with warmth, making this a home that feels instantly inviting. The basement expands your living options even further, offering a flexible space that includes an additional bedroom, an office, and partially finished games and utility areas ready for you to customize and make your own to fit your family's lifestyle. Outside, the backyard is a true extension of your living space. Enjoy the lovely deck that flows out from the dining area, a perfect spot for morning coffee or evenings under the stars. For the green thumb in the family, there's a dedicated vegetable garden and a handy garden shed to keep everything organized. And when summer arrives, the above-ground pool promises endless fun and the perfect way to cool down on hot days. This is a home where memories are waiting to be made, whether its cozy fireside evenings, poolside afternoons, or harvests from your own garden. With its unbeatable location and warm, family-friendly vibe, this home is ready for you to make it your own. (id:35762)
RE/MAX Hallmark First Group Realty Ltd.
231120 County Road 24 W
East Garafraxa, Ontario
Top quality true all brick Bungalow situated on a gorgeous 1.22 acre country lot just 40 minutes North of Georgetown & the Go Train!! Quick commute!! Outstanding value featured in this upscale home built in with 2160 square ft. plan built by "Quality Homes". Convenient & easy paved road access, set nicely back on this beautiful property offers so much!! Parking for at least 8 cars, 2 car garage, landscaped & a large front covered verandah. The moment you walk in you will appreciate the spacious open design. Beautifully landscaped offering a back yard retreat & outdoor living space complete with a large deck with a motorized awning, 13 foot St. Lawrence Swim Spa new in 2022, stamped concrete patio & a walkway through the flower garden with water feature. The interior of this home is beautifully updated offering a gorgeous new kitchen with ample cupboards, ceramic back splash,"Ceasar Stone" quartz countertop, 4 seating island with double equal granite sinks, Whirlpool S/S appliances & all combined with a open concept very bright dining area and family room with a corner fireplace. The timeless hickory engineered hardwood floors flow throughout the main floor. New ceramic floors too. All 3 bathrooms are beautifully updated. Ample closet space and a walk-in pantry. Access from the 2 car garage to the main floor laundry with 2pc.The lower level offers another partially finished 2000 plus sq.feet offering a large study/office, exercise room, play room or guest bedroom plus another huge area for your finishing ideas with a rough-in bathroom. Improvements include the following: New wooden storage shed 2019, New shingles 2020, New propane hot water tank 2020, Whirlpool appliances, Custom vanity in the 2pc, New Lennox heat pump & generator 2021, New kitchen 2022, New water softener 2022, Whirlpool washer/dryer /23, Engineered hardwood hickory installed throughout main floor 2025..the list goes on! Amazing Value!! Amazing Quality!! Amazing Design!! Amazing location (id:35762)
Century 21 Millennium Inc.
49 Brown Street
Erin, Ontario
Enjoy living in this new semi-detached home in Erin. Four Generous Sized Bedrooms, Bathrooms With Upgraded Finishes. The Open Concept Main Level Features 9 Feet High Ceilings, Upgraded Hardwood Flooring. Modern Eat-in-Kitchen with stainless appliances, Quartz countertops, Quartz Island Breakfast Bar. The Unfinished Basement Awaits Your Personal Touch, Offering Endless Possibilities For Customization And Expansion. Close to Erin's historic downtown which features cool boutique shops, antique stores, and cafes. It's a great spot to enjoy the small-town charm Erin has to offer. If you're looking to be close to hiking trails, parks. (id:35762)
RE/MAX Gold Realty Inc.
18 Sunnycroft Court
Hamilton, Ontario
Welcome to 18 Sunnycroft Court, a beautifully maintained freehold Semi Detached house. Located in the heart of the sought after Waterdown Community, this spacious 3 bedroom 3 bath home is move in ready. Enjoy your coffee on a private deck overlooking the nicely landscaped backyard. On the main level you will find an open concept kitchen with breakfast bar overlooking the living room. Upstairs features 3 large bedrooms. The primary bedroom has a ensuite bathroom and lots of closet space. Fully finished downstairs with an additional washroom. Freshly painted walls and brand new carpet, this home will surpass your expectations. Just a short walk to shops, parks, groceries and schools. This lovely freehold semi detached house is a great family home. Perfect for a growing family. (id:35762)
Keller Williams Edge Realty
30 Terrace Avenue
Welland, Ontario
Charming 3-Level Backsplit Perfect Family Home in a Quiet, Convenient Location! Welcome to this beautifully maintained 3-level backsplit offering a perfect blend of comfort, functionality, and outdoor enjoyment. Located in a quiet, family-friendly neighborhood with no rear neighbours, this home is ideal for families looking for privacy without sacrificing convenience. Step inside to discover a bright and spacious layout featuring 3 generously sized bedrooms and a full 4-piece bathroom. The original carport has been thoughtfully converted into a cozy family room with numerous windows and sliding door access to the backyard along with a gas fireplace, adding valuable living space perfect for entertaining or relaxing. The eat-in kitchen is a delight, complete with gas stove, tube lighting for natural brightness, and plenty of space for family meals. The fully finished basement offers even more room to grow, with a large rec room, home office, or guest space. Central vac rough-in adds future convenience. Freshly painted throughout, updated light fixtures and electrical switches. Outdoor living is a dream with this property! Enjoy a fully fenced large backyard, mature trees in the back, lots of wildlife, and a stunning above-ground pool with a spacious deck featuring built-in seating professionally opened and closed every year. You'll also find a large shed and two additional storage sheds to keep everything organized. The triple-wide interlock driveway offers ample parking for multiple vehicles. All this is located close to parks, shopping, and public transit, making everyday life a breeze. Dont miss your chance to own this lovingly cared for home in a peaceful setting with all the right features! Some photos are virtually staged. (id:35762)
RE/MAX Escarpment Realty Inc.
1031 Xavier Street
Gravenhurst, Ontario
Welcome to this stunning 2022 custom-built post & beam home nestled on over an acre of privacy at the end of a quiet cul-de-sac surrounded by green space. Every inch of this home if fully customized-nothing builder grade- with design and craftsmanship that set it apart. Step inside the spectacular 24' vaulted great room, where soaring beams, a floor-to-ceiling double-sided stone fireplace and radiant heated floors set the tone for comfort and style. The chef's kitchen is a true showpiece with solid walnut accents, a Fulgor Milano 48" propane range with double ovens, built-in coffee maker, wine fridge, and oversized fridge/freezer-perfect for entertaining. The primary bedroom offers 14' ceilings, a walk-in closet with library ladder, custom storage, a spa-inspired ensuite with rain shower and body jets, and a private fireplace. With 3 bedrooms, plus a loft and the option for a separate in-law suite, this home is ideal for families or hosting guests. Smart Home technology elevates daily living with voice-activated control of lighting, blinds, fireplace, security, HVAC, and media throughout. Outside, enjoy a fenced backyard with gardens, a firepit, a Hydropool hot tub, and a full outdoor kitchen and bar-your private Muskoka resort. The property also boasts and incredible 50' x 50' detahed workshop/garage, fully insulated with radiant in-floor heating, HVAC, water, washroom, compressed air lines, and oversized doors-perfect for hobbies, storage, or business needs. From spary foam insulation and 50-year shingles to custom walnut doors and chandeliers, this home blends efficiency, luxury, and craftsmanship at every turn. 10 minute drive to Gravenhurts, 18 minute drive to Bracebridge, 23 minute drive to Orillia. You will never see a house like this one with every inch of this home upgraded. Your Muskoka dream home awaits. (id:35762)
Royal LePage Rcr Realty
38 Lakeside Drive
Grimsby, Ontario
Welcome to 38 Lakeside Drive, Grimsby a raised ranch-style home backing directly onto Lake Ontario. A 2013 addition created a spacious main-floor family room and an oversized single garage. The family room features floor-to-ceiling windows with lake views, a cathedral ceiling with 2 skylights and ceiling fans, a gas fireplace, wet bar, tile floors, and a built-in14-foot, climate-controlled Arctic swim spa for year-round use. Sliding doors open to a Flex Stone patio (2022) and the deep backyard. The upper level has 2 bedrooms, a 4-piece bathroom with heated floors, linen closet, jetted tub, and a granite counter. The living room has crown moulding, pot lights, and sliding doors to a balcony with composite decking and glass railings overlooking the backyard and lake. The updated eat-in kitchen includes cherrywood cabinets, granite counters, breakfast bar, double sink, south-facing windows, pot lights, pull-out pantry, dining area with display cabinets, and upgraded stainless steel appliances including a gas range with double ovens, built-in microwave, and dishwasher. The lower level, also renovated in 2013, includes 2 additional bedrooms, a 4-piece bathroom with heated floors and linen closet, a rec room, and a large laundry/utility/storage room with cabinetry, shelving, and a second fridge. One bedroom has a walk-up to the backyard. Additional features include:200 Amp hydro, central vacuum, irrigation system by Water World, Eufy wireless security system with 3 cameras, pot lighting at the front and rear with rear motion detector, leaf guards, oversized garage with inside entry, extra storage, automatic garage door opener with 2 remotes, and two storage sheds. A 10' x 10' sitting area with firepit overlooks the lake, and with Lake Ontario riparian rights, there is potential to add a deck or dock for more direct water access. Peace and privacy, yet close to shopping, parks, schools, and easy highway access. Swim spa can be removed by sellers if preferred. (id:35762)
Sutton Group Innovative Realty Inc.
3 - 12 Cayuga Avenue
Mississauga, Ontario
Welcome Home To This Bright And Spacious, Recently Updated, Two Bedroom Apartment In A Boutique Building. Relax In Bright And Warm Surroundings Featuring Modern Appliances And A Huge Eat-In Kitchen. Spotlessly Clean And Well Managed Building. Port Credit Is The Place To Be! Trendy & Vibrant, Upscale Shopping, Frequent Festivals & Events Throughout The Year. Walk To Shopping, Transit, Parks, Waterfront Trail, Marina & Lake. Coin Laundry In Building. Walk to Port Credit Go Train and Tourist Area. One Parking Spot available @ $100/month. (id:35762)
Royal LePage Real Estate Services Ltd.
F304 - 216 Plains Road W
Burlington, Ontario
Tastefully Renovated 2br and 2bath Unit In Serene Oakland Greens Condos. This Spacious Unit Offers A Easy Flowing, Fully Functional Layout With A Quiet, Calming Balcony To Relax And Enjoy. Renovated Kitchen With Stone Counters And Backsplash As Well As Extra Cabinet Space For Storage To Keep Thing Uncluttered And Tidy. Meticulously Clean And Well Kept With Hardwood Floors Throughout (No Carpets!). Includes 1 Parking and *2 Lockers*. Close To Royal Botanical Gardens, Lasalle Park and Easy Access To Highway 403! A Must See! (id:35762)
Union Capital Realty
2501 - 50 Absolute Avenue
Mississauga, Ontario
Award winning "Marilyn Monroe" condo design in the heart of Mississauga. Spectacular unobstructed views! 9ft ceilings. Open concept living/dinning. 2 full bathrooms! Surrounded by Square One, Library, community centre, Celebration Square and Sheridan College (id:35762)
Century 21 Parkland Ltd.
117 - 2985 Drew Road
Mississauga, Ontario
Turnkey Office Space in Prime Location! Incredible opportunity to own a fully Finished 6 Units in a high demand Commercial area on Ground Flr With 6 Rooms, Reception, Washroom & Kitchenette. Entrance From both sides front & back. Very Busy Plaza, Many Uses Available for Lawyer, Accountant, Real Estate, Mortgage, Travel Agency, Jeweller, Emp Agency & much more. Corner Location of Airport Rd & Drew Rd, Close To Malton Sikh Temple & Pearson Airport, Minutes To Hwy 401/407/409/427. (id:35762)
Century 21 People's Choice Realty Inc.
C11 - 7171 Torbram Road
Mississauga, Ontario
Welcome to the Industrial heart of Peel Region located in Mississauga, this rare unit spans over 2000 Square Feet of multi-use purposes in one of the most highly desired Industrial Complexes in all of the Greater Toronto Area. This Unit offers one of the only drive in ramp garages available in the complex, 2 washrooms, spacious front office, 970 sqft approx. Mezzanine with tons of Industrial Space. E2 Zoning allowance make this space ideal for a range of business activities, including offices, light industrial uses, warehousing, and commercial uses while also providing for complementary and ancillary uses. (id:35762)
Royal LePage Your Community Realty
B - 1510 Mendelson Heights
Milton, Ontario
Beautiful completely renovated basement apartment over 900 Sq. Ft. of space. Close to schools, transportation in the sought after Milton Ford Area. 1 Parking & 30% Utilities (Water, Electricity & Gas). Internet Included. Lots of natural Light. Bright open concept living/dining room, modern Kitchen, upgraded cabinets & equipped with S/S Appliances. No Pets. No Smokers. (id:35762)
Royal LePage Burloak Real Estate Services
25 Orsi Road
Caledon, Ontario
Welcome to a one-of-a-kind residence that blends timeless elegance with modern upgrades, set on a breathing taking property that feels like your own private retreat, backing onto a serene forest, this rare 5-level home offers complete privacy and endless opportunities to enjoy the outdoors. The professionally designed grounds are a masterpiece of landscaping, featuring lush gardens, stone walkways, two ponds, a flowing creek with fish, and multiple patios and pergolas. Every season can be savored with seamless indoor-outdoor living through the numerous walkouts. A spacious foyer opens to an open floor plan with French Doors leading to an oversized dining room -- perfect for hosting large gatherings. The chef's kitchen flows into a stunning great room ,where soaring beamed ceilings and a grand fireplace create a warm yet refined atmosphere. Rich hardwood floors thru the main areas. Upstairs 3 spacious bedrooms with spa like bath with glass shower. 3rd level offers an expansive family room with hardwood floors and w/o to private patio, lower level boasts a big family room, 5th bedroom & huge rec room with built-ins, murphy bed, gas fireplace, & walkout to yard. Bonus! $7000/yr payed to owner for Solar Panel Roof panel array! 50 yr steel roof, so much more! Details attached. Please don't miss out! (id:35762)
Ipro Realty Ltd.

