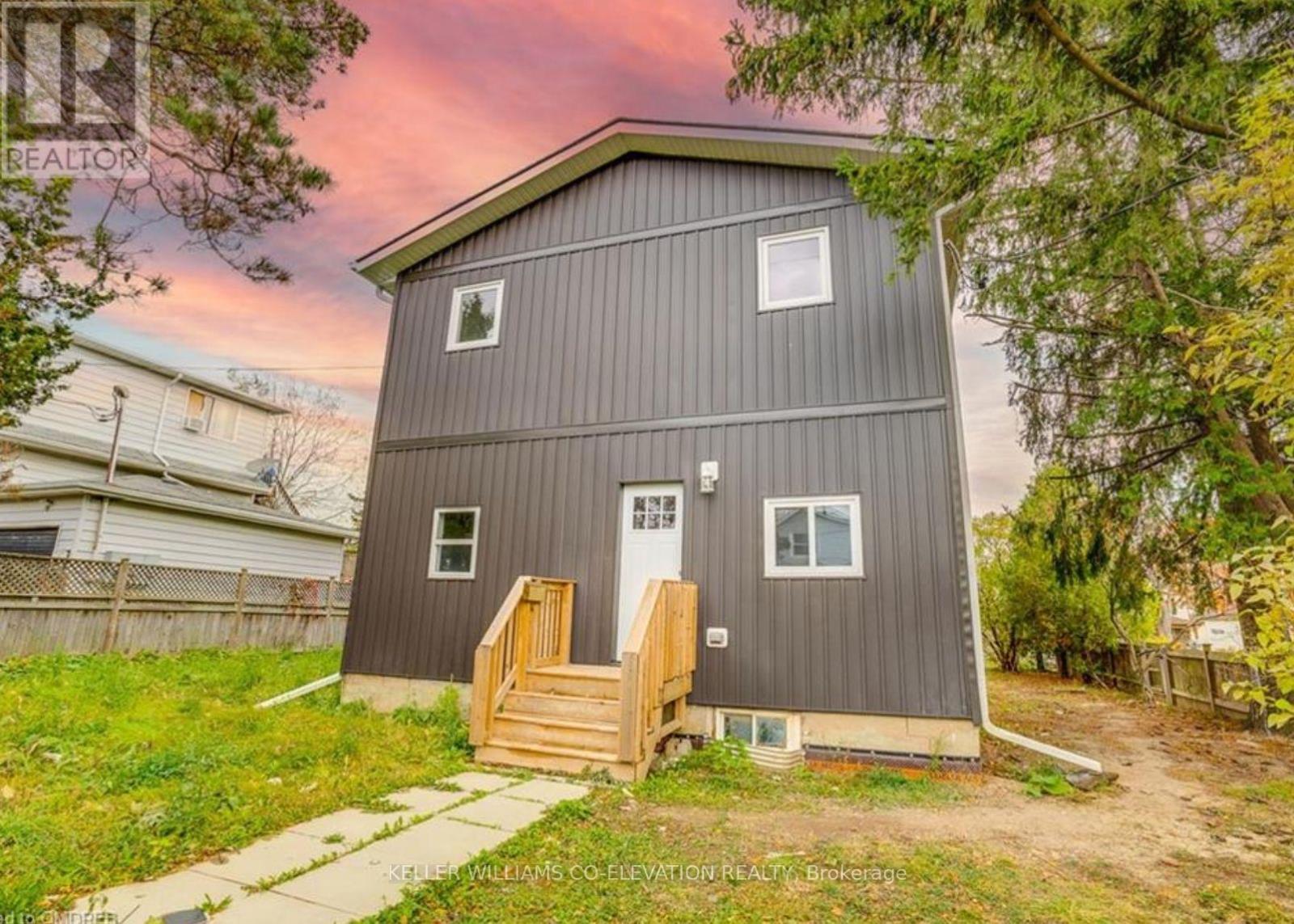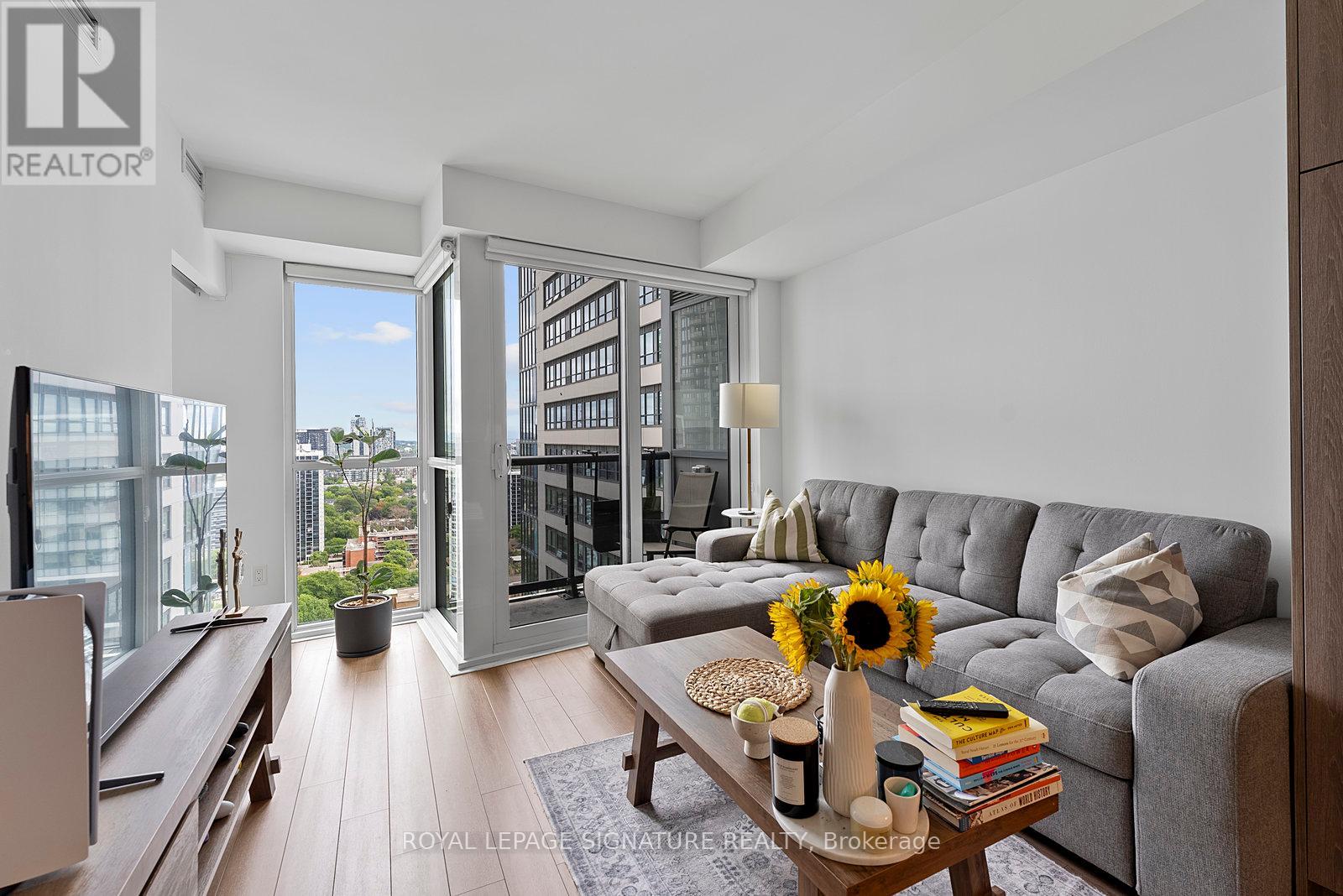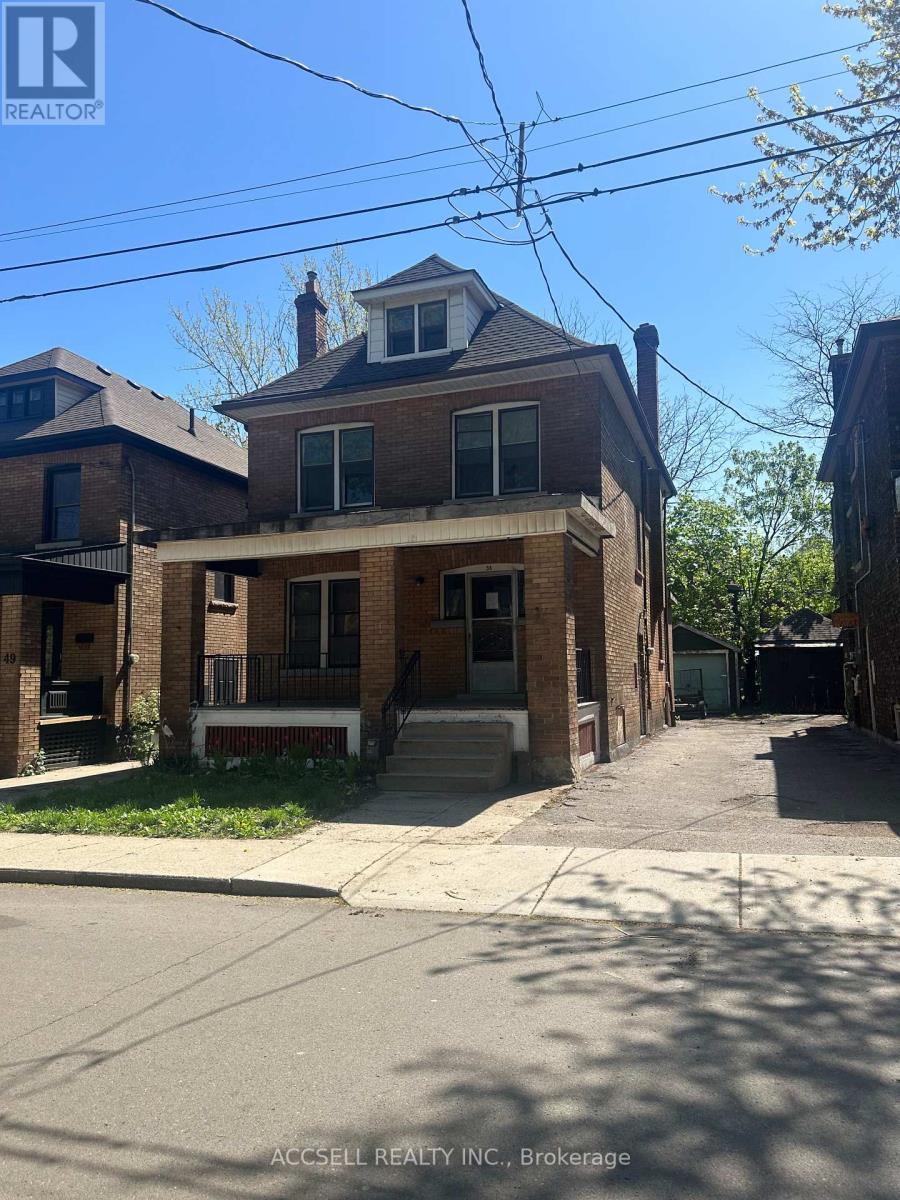1 - 50 Martin Street
Thorold, Ontario
Discover the charm of 50 Martin Road, a beautifully renovated home in downtown Thorold. Available for lease is a stunning 2-bedroom, 1-bathroom apartment, perfect for professionals, small families, or students. This unit features modern finishes and a soothing contemporary colour palette. Located in a vibrant community, you'll have easy access to parks, Brock University, schools, and a variety of local attractions, including shops, restaurants, bakeries, and salons. Commuting is easy with quick access to Hwy 406 & QEW. (id:35762)
Keller Williams Co-Elevation Realty
707 - 2087 Lake Shore Boulevard W
Toronto, Ontario
Beautifully upgraded, Lakeside, well-lit 2 bed, 2 bath corner-unit condo for rent in Mimico on Marine Parade Dr with a rare electric-vehicle (EV) parking and a locker. Building amenities include a pool, snooker, gym, & library. Stellar views of Lake Ontario & Toronto city from the terrace. Rent includes AC, heat, water, & building amenities. Hydro is separate. 1 min walk to TTC streetcar, Physio, dentist, & pharmacy and a short walk to grocery, coffee, gelato shops, & restaurants. Steps to the Humber Bay shores park and Lake Ontario walk/bike trails. A short drive to Costco, IKEA, Pearson airport, & downtown. (id:35762)
Century 21 Green Realty Inc.
773 Miller Park Avenue
Bradford West Gwillimbury, Ontario
Welcome to 773 Miller Park Avenue, a stunning 3-bedroom, 3-bath detached home, nestled in Bradfords desirable Grand Central neighbourhood. Perfect for families or first-time buyers, this elegant residence blends modern luxury with everyday comfort. Enjoy a bright, functional layout with a spacious great room ideal for entertaining, and hardwood flooring throughout the main and second levels. The gourmet kitchen features sleek cabinetry, stainless steel appliances, and ample storage, with a walkout to a beautifully landscaped, fully fenced backyard. The lavish primary suite offers a 4-piece ensuite and walk-in closet, while two additional bathrooms provide convenience for busy families. Located close to top schools, parks, shopping, and amenities, this move-in ready home checks all the boxes for upscale, family-friendly living. (id:35762)
Keller Williams Portfolio Realty
2512 - 28 Interchange Way
Vaughan, Ontario
Brand New Grand Festival Corner Unit. Conveniently located near HWY 400 and HWY 7. This southwest facing suite is featuring 2 bedrooms and 2 bathrooms. The principle bedroom has a 4pcs ensuite bathroom. Open concept design and practical layout. 9' ceiling height. State of the Art Kitchen with Quartz Countertop and Morden Built-in Appliances. Perfectly located in the heart of VMC. Closed to Subway Stations, 407 bus terminal,Smart shopping center, YMCA, Cineplex Cinemas, Restaurants, Hospital. 1 Parking & 1 Locker Included. (id:35762)
First Class Realty Inc.
72 Cassandra Crescent
Richmond Hill, Ontario
Welcome to 72 Cassandra Crescent, 3925 sqf -- a landmark residence in the heart of Bayview Hill, the most prestigious enclave. 9' ceiling ground floor, 10' ceiling living room and the breathtaking 17' high grand foyer. From the moment you step into, the natural light pours through skylights and California shutters, setting the stage for timeless elegance. Rich hardwood floors, detailed crown moulding, wainscoting walls, and pot lights throughout create an atmosphere of refined living. The chef-inspired kitchen is both grand and functional perfect for hosting in style. Sunlight fills every thoughtfully designed space, casting a warm, inviting glow. Professionally landscaped grounds and elegant interlocking stonework complete the picture. In a neighborhood celebrated for its elite schools, stately homes, and lasting prestige, this is where luxury lives and compromise never enters. ** Enjoy the convenience of additional garage space with a 2.5 tandem parkings, nearby parks, large malls, restaurants, bars, tennis courts, Bayview Hill Community Centre, and easy access to Highway 404. Whether you're raising a family or entertaining guests, 72 Cassandra Crescent delivers the space, style, and setting to live beautifully every day. (id:35762)
Real One Realty Inc.
776 Woodland Acres Crescent
Vaughan, Ontario
Welcome to an extraordinary residence in the heart of Woodland Acres, one of Vaughans most exclusive and sought-after communities. Spanning over 10,000 sq ft, this grand estate blends classic architectural elegance with a refined modern touch, offering a rare combination of prestige, comfort, and serenity.This builders own custom masterpiece showcases impeccable craftsmanship, soaring ceilings, and luxurious finishes throughout. Every detail has been thoughtfully curated to reflect sophistication and warmth, from its stately exterior to its beautifully appointed interiors.Step into your own private resort-like sanctuary, where manicured grounds, lush greenery, and elegant outdoor spaces create a tranquil escape just minutes from the city. This is more than a homeits a lifestyle of distinction. (id:35762)
RE/MAX Hallmark Realty Ltd.
Bsmt - 1022 Glenbourne Drive
Oshawa, Ontario
SPACIOUS LEGAL BASEMENT UNIT available for rent. Features 3 bedrooms and 2 bathrooms, ensuite laundry. It has a spacious kitchen with top class cabinets, double sink, dishwasher, microwave oven and stainless steel fridge and gas stove. Separate side entrance with a beautiful sunroom. Close to amenities such as shopping, grocery stores, gas stations and restaurants. Located very close to the major intersection of Grandview and Taunton. Tenants will share 40% of utilities bill. No smoking and no pets allowed. (id:35762)
RE/MAX Ultimate Realty Inc.
B1012 - 3429 Sheppard Avenue E
Toronto, Ontario
Prime Location! Introducing the brand new Garden Series condo in the heart of Scarborough. This bright and spacious 1+Den suite features soaring 9-ft ceilings, TWO FULL BATHROOMS, and an open-concept design. The modern kitchen boasts upgraded finishes, while the versatile den can serve as a second bedroom or home office. Comes with parking and a locker. Conveniently steps from TTC, Costco, Walmart, McDonalds, and a wide selection of shops and restaurants. Close to schools, colleges, and with quick access to Hwy 401, 404, and DVP. Residents enjoy 24-hour concierge service and premium amenities. PET FRIENDLY, small dogs and cats are allowed. (id:35762)
Mehome Realty (Ontario) Inc.
2501 - 77 Mutual Street
Toronto, Ontario
Max Condos - where top build quality meets excellent management and central downtown location! This East-facing 1+den suite offers a bright and efficient 580 sq ft layout with no wasted space. Floor-to-ceiling windows bring in abundant natural light and showcase a clear, open view perfect for enjoying the morning sun. The spacious den provides flexibility for a home office or hobby space, while the integrated kitchen features quartz countertops, built-in appliances, and sleek cabinetry. With wide plank flooring throughout and a meticulous upkeep, this unit is move-in ready and designed for both comfort and style. Residents of Max Condos enjoy a full suite of modern amenities, including a 24-hour concierge, state-of-the-art fitness centre, yoga studio, business and study lounges, party room, and outdoor terrace. The building is known for its excellent management and thoughtful design, hallmarks of Tribute Communities reputation for quality. Located in the vibrant Church-Yonge corridor, you're steps from Toronto Metropolitan University, the Eaton Centre, Yonge-Dundas Square, St. Michaels Hospital, and the Financial District. Daily conveniences grocery stores, cafés, and restaurants are right at your doorstep, while Dundas subway station and multiple TTC routes ensure effortless connectivity across the city. Whether you're a professional, student, or investor, this suite offers the perfect combination of modern design, top-tier amenities, and unbeatable location in the heart of downtown Toronto. (id:35762)
Royal LePage Signature Realty
1802 - 77 Shuter Street
Toronto, Ontario
Amazing Bright Corner Suite Conveniently located in DT Core. Southwest Facing with Fabulous City views. Large Size ( 699 SQFT + Balcony) Suite with 9' Ceiling. Split Design with 2 bedrooms and 2 bathrooms . The Principle Bedroom has a 4pcs Ensuite Bathroom. Closet Organizers in Both Bedrooms. Gorgeous Modern Kitchen with S/S kitchen appliances. Floor to Ceiling window. Step to Eaton Center, TMU(formally Ryerson University), St Michael Hospital & Financial District. Closed to Allan Garden, Parks, Grocery stores and shops. Only a few minutes walk to Dundas or Queen subway stations. ***Property is partially furnished with two bed frames, two desks, two bookshelves, one small table, two chairs.*** One locker is included. (id:35762)
First Class Realty Inc.
53 Carrick Avenue
Hamilton, Ontario
Welcome to 53 Carrick Ave, a legal duplex in the heart of Hamilton offering endless potential for the right buyer. Excellent opportunity for investors, renovators, or buyers looking to create their dream property. With generous square footage and a detached garage, the home provides plenty of space to reimagine as a multi-unit rental or large family residence. Located in a vibrant neighbourhood close to schools, parks, public transit, and all downtown amenities, this property combines convenience with opportunity. Whether youre looking to renovate and resell, generate rental income, or customize for personal use, 53 Carrick Ave is a rare chance to add value in one of Hamiltons most dynamic communities. (id:35762)
Accsell Realty Inc.
83 Optimist Drive
Southwold, Ontario
Stunning House! This beautiful luxury Brick & Stucco two-story detached home boasts 4 bedrooms and 3.5 bathrooms, spanning approximately 3000 square feet above grade. Situated on a Wooded lot measuring 55 feet by 150 feet,Metal front roof, this house offers a spacious and inviting living environment.The main floor features a high ceiling of 9 feet providing ample headroom. It includes an office space, a living room, a dining area, and a family area. Additionally, theres a powder room and Laundry area on main floor.The house is equipped with approximately 300k worth of upgrades. The kitchen boasts a luxurious layout with a large range hood,Built in Big Fridge,60-inch gas stove and a walk-in pantry. The kitchen also includes a beautiful island and a backsplash. Oak stairs with iron spindles connect the basement to the second floor, while hardwood flooring is used throughout the main and second floors.The second floor features four bedrooms. Beautifully design Custom washrooms with a custom vanity, and the primary bedroom has a walk-in closet. The master suite includes a five-piece en-suite bathroom with a standalone tub and Shower.The unfinished basement also has a 9-foot ceiling. Security cameras, Double blinds, Built in Speakers. There are many other upgrades listed throughout the house.This house is conveniently located near Highway 401. It's a rare opportunity to own such a stunning and luxurious home. (id:35762)
Century 21 Green Realty Inc.











